Viewing Listing MLS# 408080622
Atlanta, GA 30349
- 5Beds
- 3Full Baths
- N/AHalf Baths
- N/A SqFt
- 2007Year Built
- 0.09Acres
- MLS# 408080622
- Residential
- Single Family Residence
- Pending
- Approx Time on Market25 days
- AreaN/A
- CountyClayton - GA
- Subdivision CRENSHAW
Overview
Welcome to this beautiful two-story home featuring a screened-in patio and fenced-in backyard perfect for privacy and outdoor relaxation. Inside, the family room offers a cozy fireplace for those cooler evenings. This newly renovated home has new interior paint, new carpet, contemporary lighting and luxury vinyl flooring. The kitchen has quartz countertops, a stainless steel dishwasher, stove and microwave. A bedroom and full bath are conveniently located on the main level, ideal for guests or flexible living arrangements. Upstairs has the laundry room, additional bedrooms and spacious primary suite. This home offers ample space, modern comforts, is move-in ready and waiting for you ! Come check it out and place your offer !
Association Fees / Info
Hoa: Yes
Hoa Fees Frequency: Annually
Hoa Fees: 476
Community Features: None
Bathroom Info
Main Bathroom Level: 1
Total Baths: 3.00
Fullbaths: 3
Room Bedroom Features: Other
Bedroom Info
Beds: 5
Building Info
Habitable Residence: No
Business Info
Equipment: None
Exterior Features
Fence: Back Yard, Wood
Patio and Porch: Screened
Exterior Features: Rain Gutters
Road Surface Type: Asphalt
Pool Private: No
County: Clayton - GA
Acres: 0.09
Pool Desc: None
Fees / Restrictions
Financial
Original Price: $315,000
Owner Financing: No
Garage / Parking
Parking Features: Garage
Green / Env Info
Green Energy Generation: None
Handicap
Accessibility Features: None
Interior Features
Security Ftr: Smoke Detector(s)
Fireplace Features: Living Room
Levels: Two
Appliances: Dishwasher, Gas Range, Microwave
Laundry Features: Upper Level
Interior Features: Crown Molding, Walk-In Closet(s)
Flooring: Carpet, Vinyl
Spa Features: None
Lot Info
Lot Size Source: Public Records
Lot Features: Back Yard
Misc
Property Attached: No
Home Warranty: No
Open House
Other
Other Structures: None
Property Info
Construction Materials: Brick, Vinyl Siding
Year Built: 2,007
Property Condition: Resale
Roof: Composition
Property Type: Residential Detached
Style: Traditional
Rental Info
Land Lease: No
Room Info
Kitchen Features: Eat-in Kitchen, Pantry
Room Master Bathroom Features: Double Vanity,Separate Tub/Shower
Room Dining Room Features: Separate Dining Room
Special Features
Green Features: None
Special Listing Conditions: None
Special Circumstances: None
Sqft Info
Building Area Total: 2580
Building Area Source: Public Records
Tax Info
Tax Amount Annual: 4681
Tax Year: 2,023
Tax Parcel Letter: 13-0102D-00A-020
Unit Info
Utilities / Hvac
Cool System: Electric
Electric: Other
Heating: Natural Gas
Utilities: Electricity Available
Sewer: Public Sewer
Waterfront / Water
Water Body Name: None
Water Source: Public
Waterfront Features: None
Directions
I-85S to I-75S to exit 238B for 285W to exit 60 for Riverdale Rd to slight left toward Fayetteville Rd to right onto Roble DrListing Provided courtesy of Offerpad Brokerage, Llc.
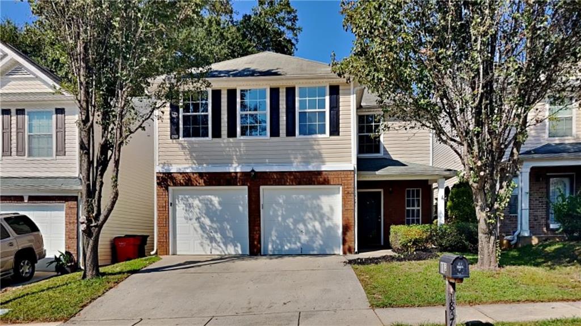
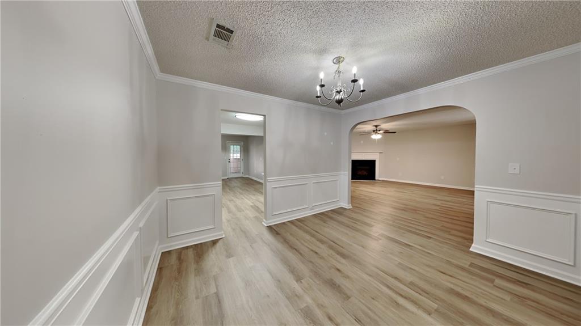
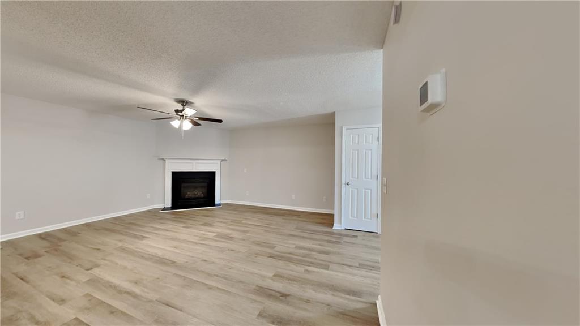
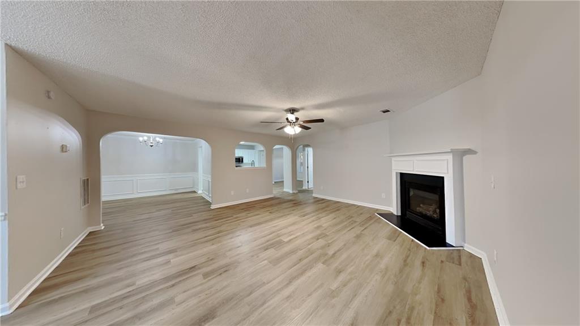
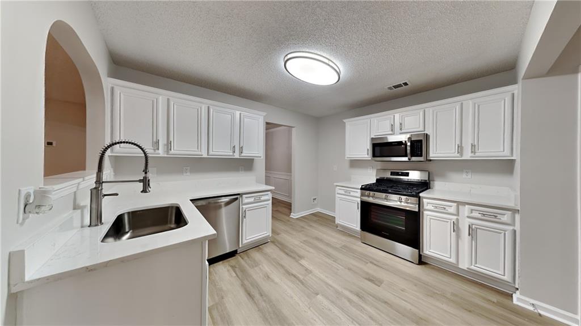
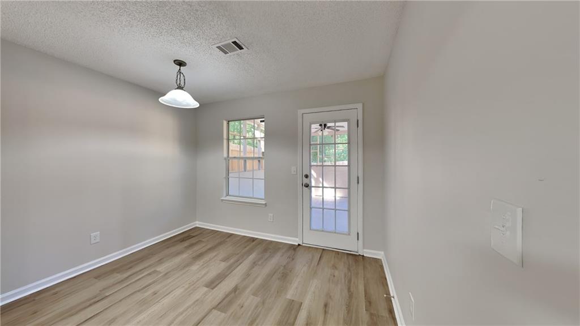
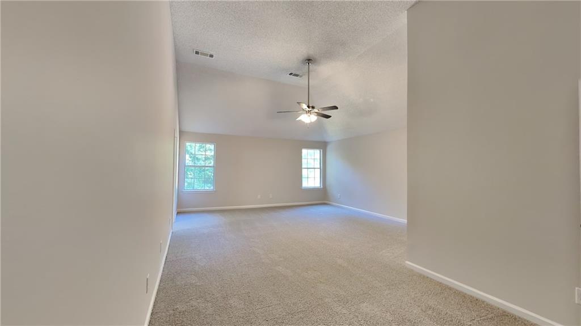
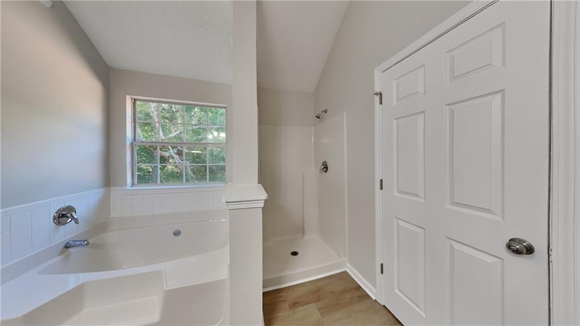
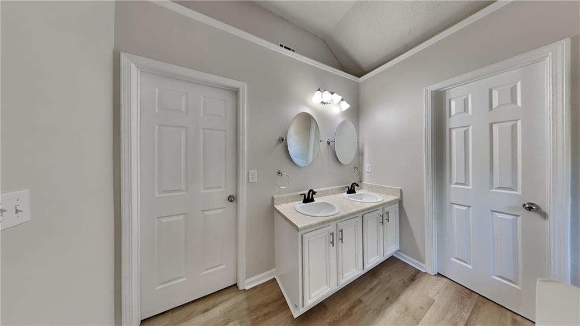
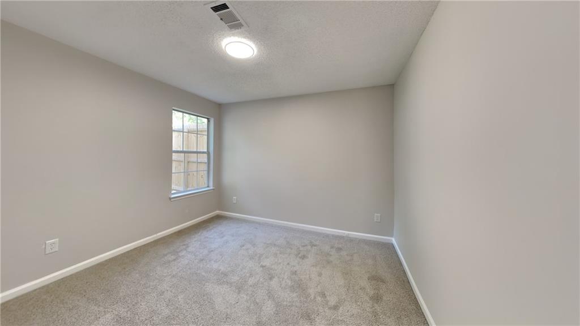
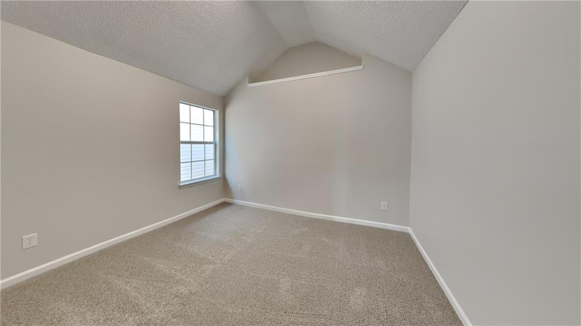
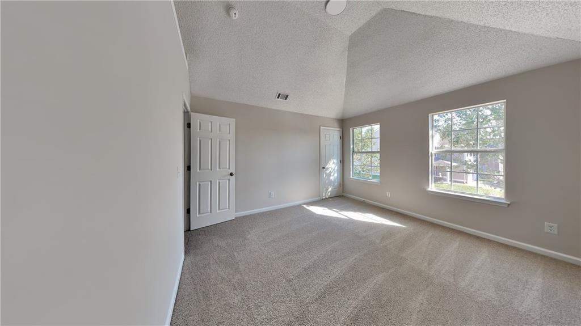
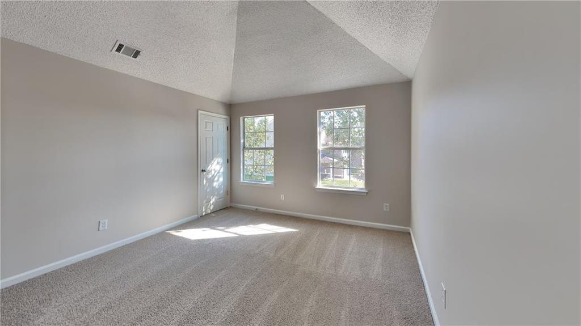
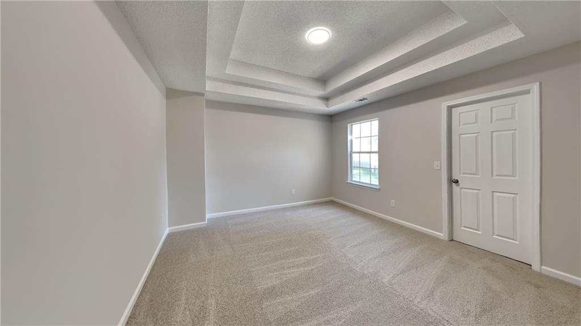
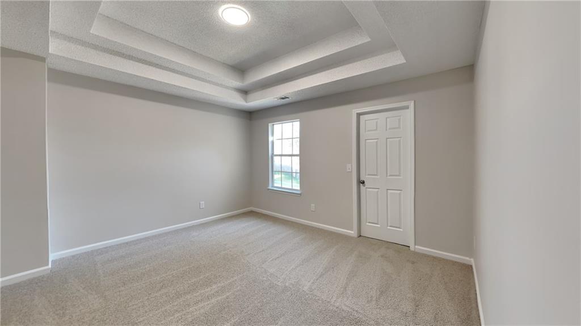
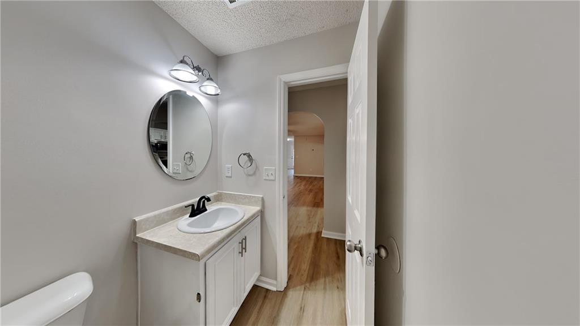
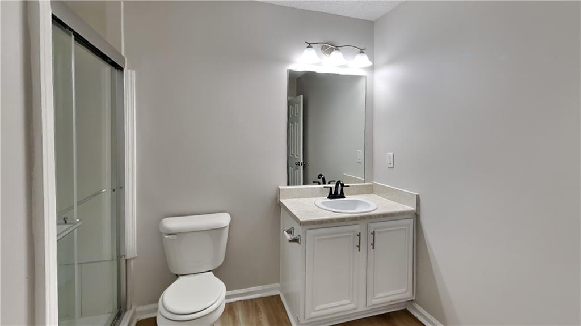
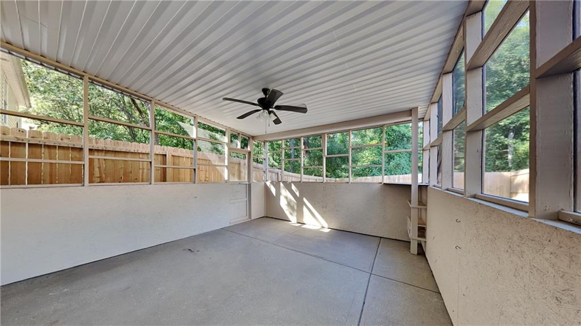
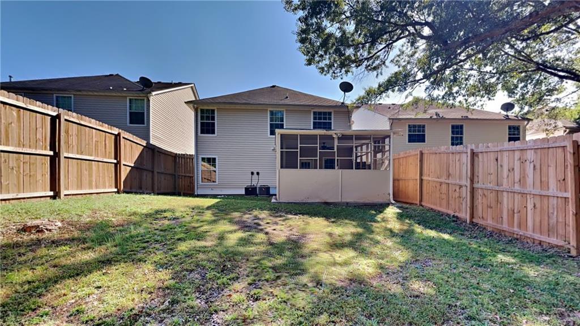
 Listings identified with the FMLS IDX logo come from
FMLS and are held by brokerage firms other than the owner of this website. The
listing brokerage is identified in any listing details. Information is deemed reliable
but is not guaranteed. If you believe any FMLS listing contains material that
infringes your copyrighted work please
Listings identified with the FMLS IDX logo come from
FMLS and are held by brokerage firms other than the owner of this website. The
listing brokerage is identified in any listing details. Information is deemed reliable
but is not guaranteed. If you believe any FMLS listing contains material that
infringes your copyrighted work please