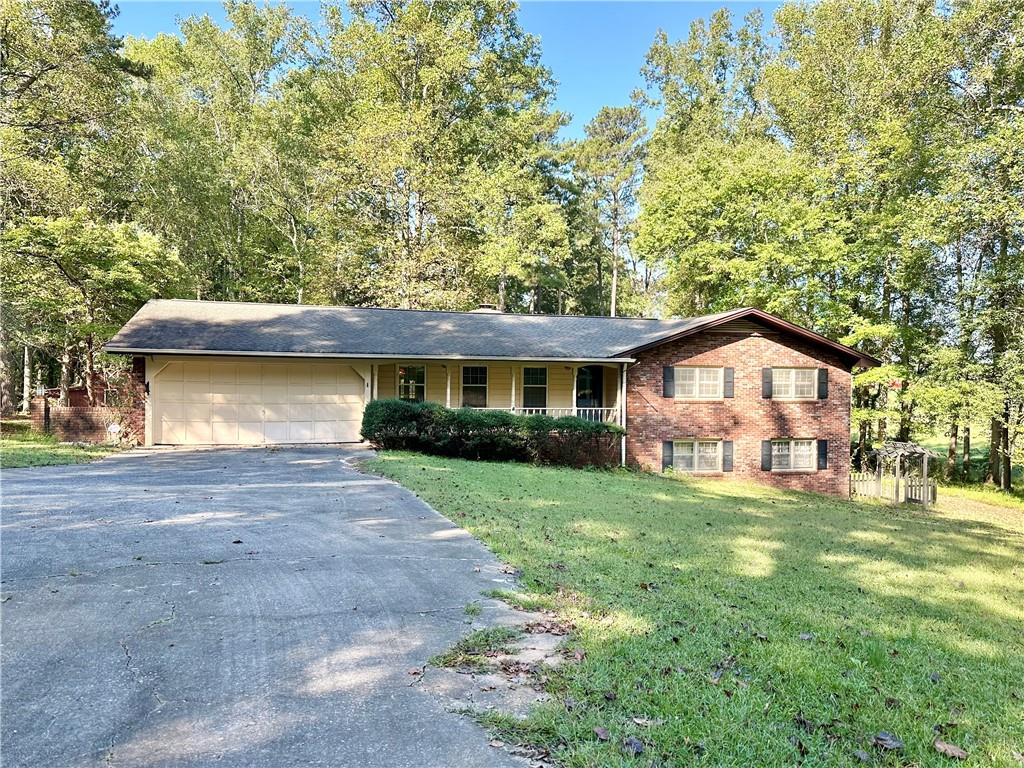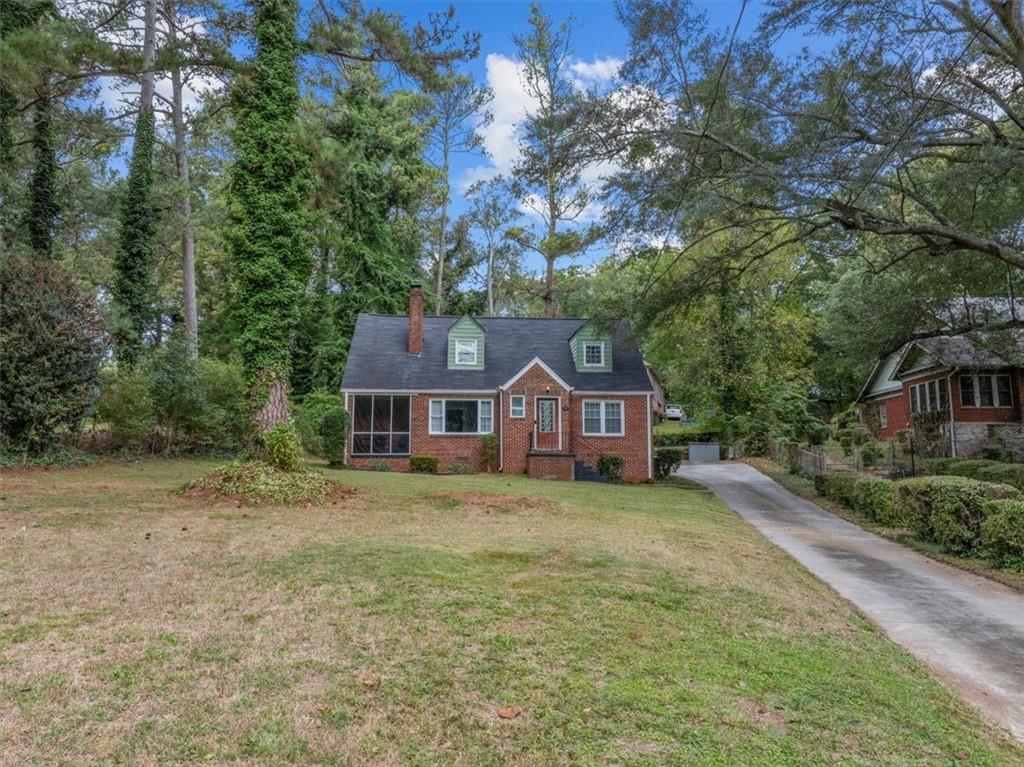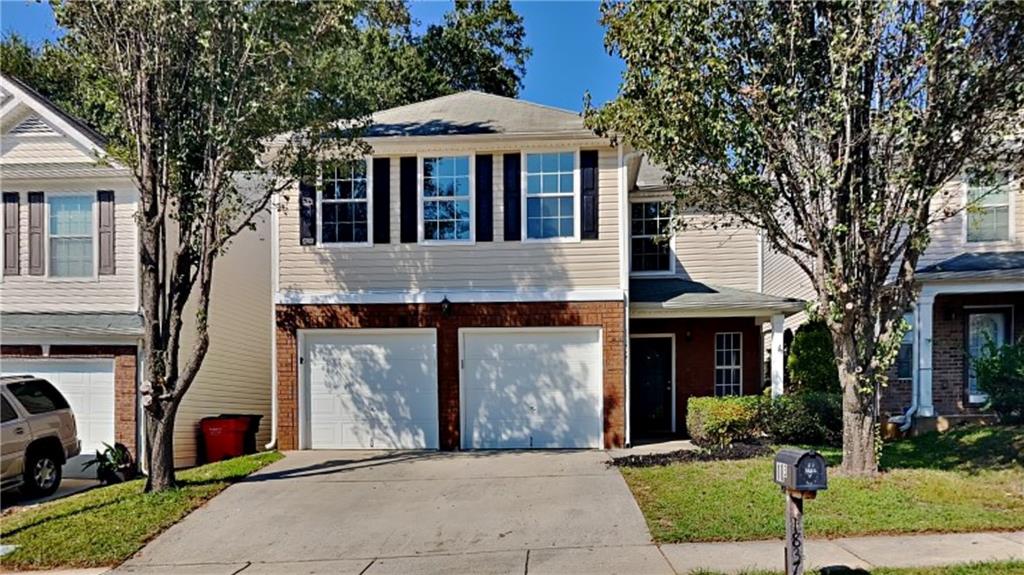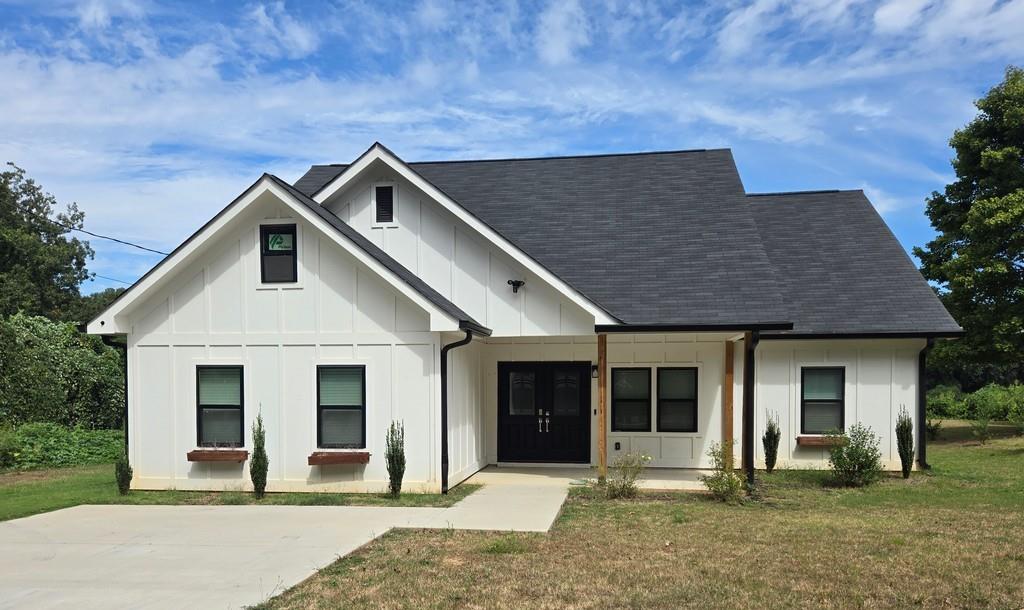Viewing Listing MLS# 408646302
Atlanta, GA 30344
- 3Beds
- 1Full Baths
- 1Half Baths
- N/A SqFt
- 1940Year Built
- 0.40Acres
- MLS# 408646302
- Residential
- Single Family Residence
- Pending
- Approx Time on Market20 days
- AreaN/A
- CountyFulton - GA
- Subdivision East Point
Overview
Welcome to your dream home! This Historic Cape Cod 3-bedroom, 1.5-bathroom residence in East Point offers a perfect blend of comfort and potential. With a spacious loft serving as the third bedroom, there's plenty of room for family, guests, or a home office.Enjoy the serenity of a side screened-in porch, perfect for sipping morning coffee or evening relaxation. The full unfinished basement provides abundant storage options and the potential to create your own personalized space, while the single-car garage adds convenience to your daily routine.Recent upgrades include a brand new roof, a newly paved driveway, and newer windows that enhance both aesthetics and energy efficiency.Step outside to discover an incredible yard filled with beautiful trees that offer both shade and privacy, making it an ideal oasis for outdoor activities or simply unwinding in nature.Don't miss this opportunity to make this charming house your new home! Schedule a tour today!
Association Fees / Info
Hoa: No
Community Features: Near Public Transport, Near Schools, Near Shopping, Park, Playground, Street Lights
Bathroom Info
Main Bathroom Level: 1
Halfbaths: 1
Total Baths: 2.00
Fullbaths: 1
Room Bedroom Features: Roommate Floor Plan
Bedroom Info
Beds: 3
Building Info
Habitable Residence: No
Business Info
Equipment: None
Exterior Features
Fence: Fenced
Patio and Porch: Covered, Deck, Enclosed, Patio
Exterior Features: None
Road Surface Type: Paved
Pool Private: No
County: Fulton - GA
Acres: 0.40
Pool Desc: None
Fees / Restrictions
Financial
Original Price: $315,000
Owner Financing: No
Garage / Parking
Parking Features: Drive Under Main Level, Garage
Green / Env Info
Green Energy Generation: None
Handicap
Accessibility Features: Accessible Entrance
Interior Features
Security Ftr: None
Fireplace Features: Living Room
Levels: One
Appliances: Dishwasher, Disposal, Gas Range, Gas Water Heater, Refrigerator
Laundry Features: In Basement
Interior Features: High Ceilings 9 ft Main
Flooring: Hardwood
Spa Features: None
Lot Info
Lot Size Source: Public Records
Lot Features: Sloped
Lot Size: x
Misc
Property Attached: No
Home Warranty: No
Open House
Other
Other Structures: None
Property Info
Construction Materials: Brick 4 Sides
Year Built: 1,940
Property Condition: Resale
Roof: Composition
Property Type: Residential Detached
Style: Traditional
Rental Info
Land Lease: No
Room Info
Kitchen Features: Cabinets Stain, Stone Counters, View to Family Room
Room Master Bathroom Features: None
Room Dining Room Features: Separate Dining Room
Special Features
Green Features: Windows
Special Listing Conditions: None
Special Circumstances: None
Sqft Info
Building Area Total: 1584
Building Area Source: Public Records
Tax Info
Tax Amount Annual: 683
Tax Year: 2,023
Tax Parcel Letter: 14-0164-0009-005-3
Unit Info
Utilities / Hvac
Cool System: Ceiling Fan(s), Central Air
Electric: Other
Heating: Forced Air, Natural Gas
Utilities: Cable Available
Sewer: Public Sewer
Waterfront / Water
Water Body Name: None
Water Source: Public
Waterfront Features: None
Directions
Use GPSListing Provided courtesy of Bolst, Inc.
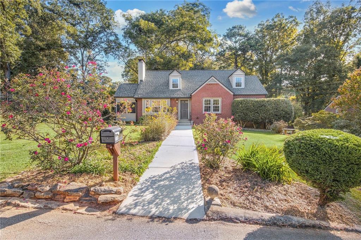
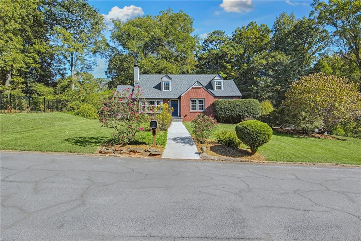
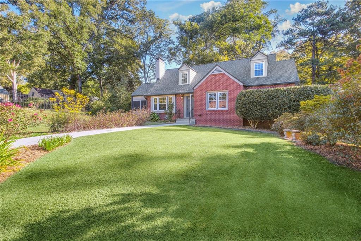
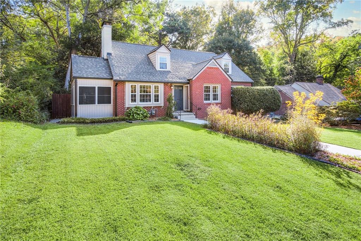
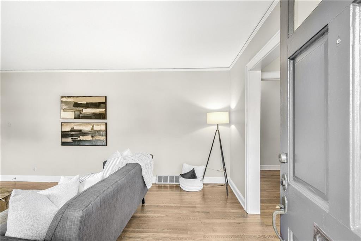
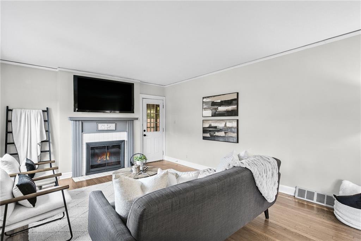
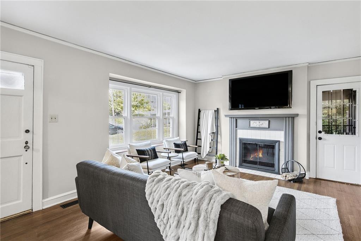
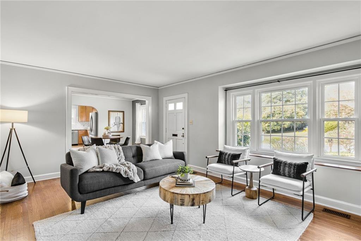
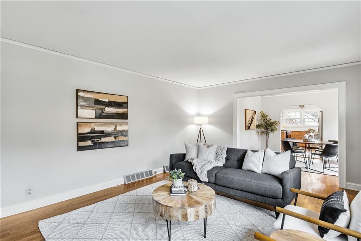
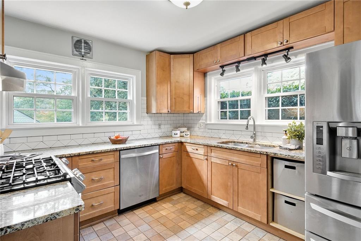
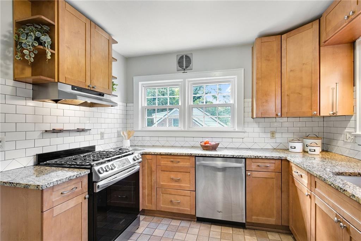
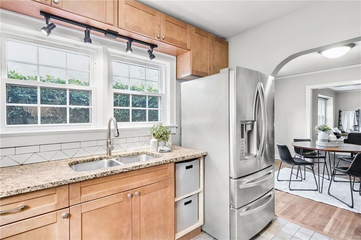
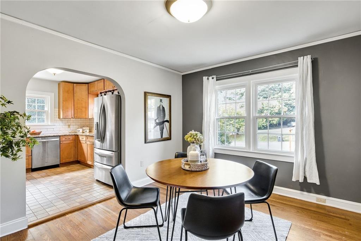
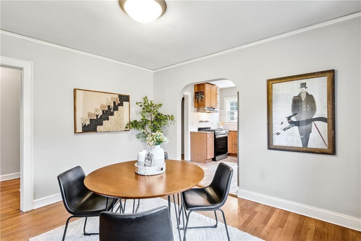
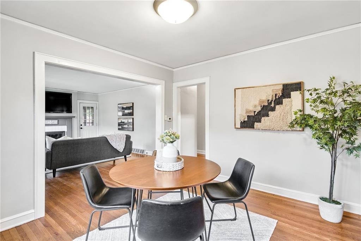
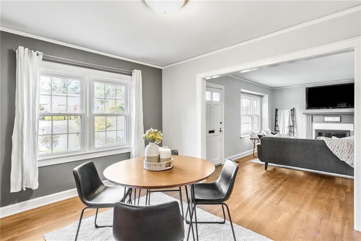
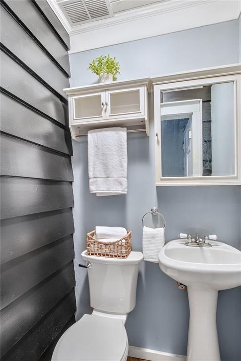
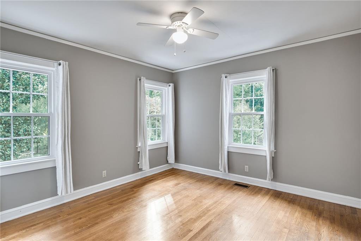
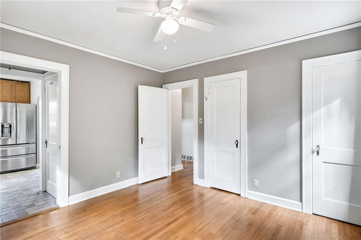
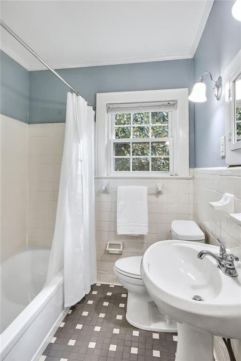
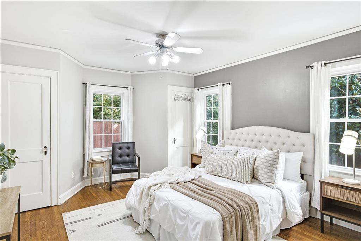
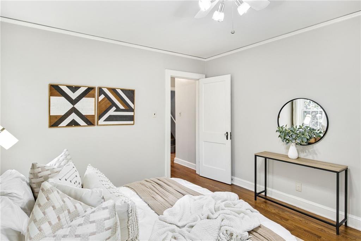
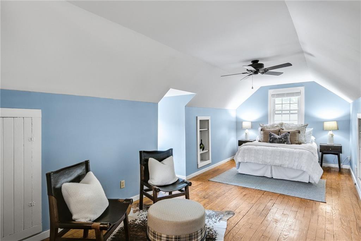
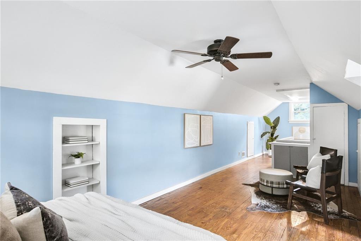
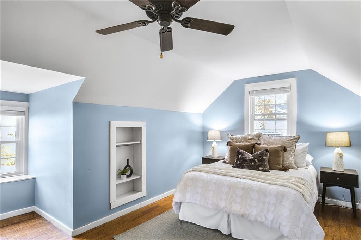
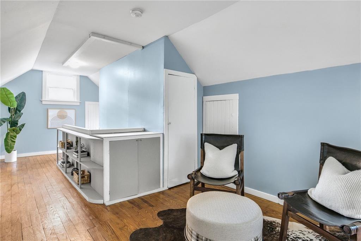
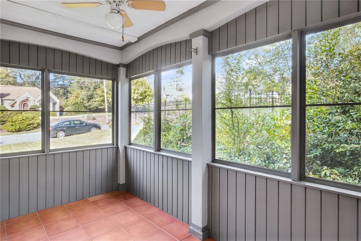
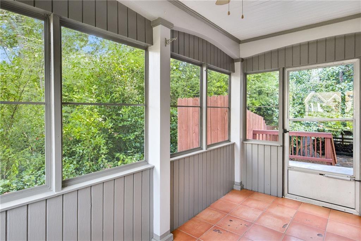
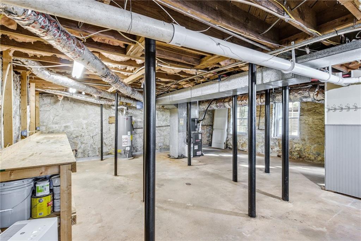
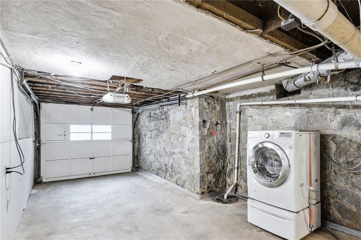
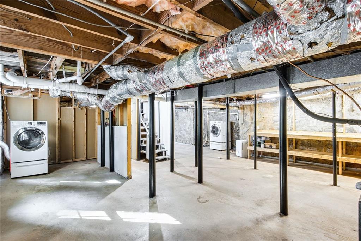
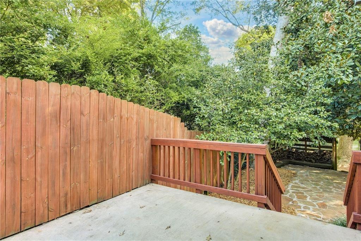
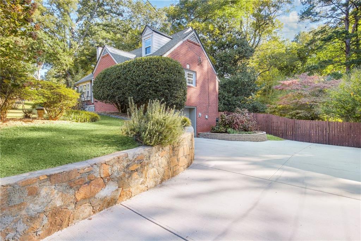
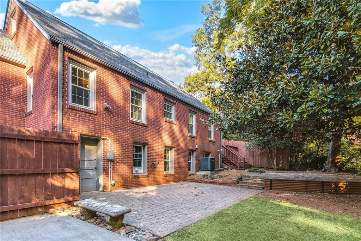
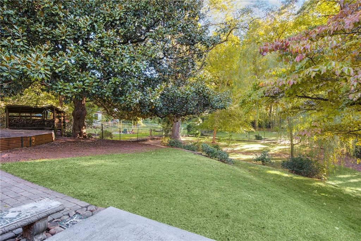
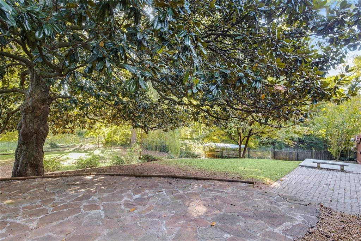
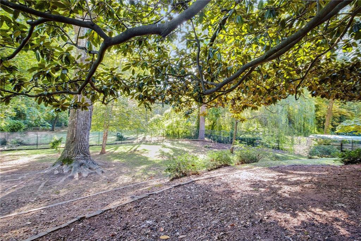
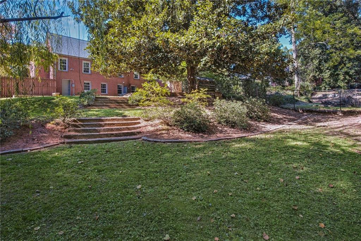
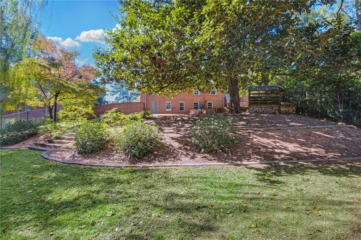
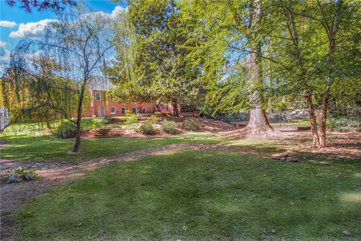
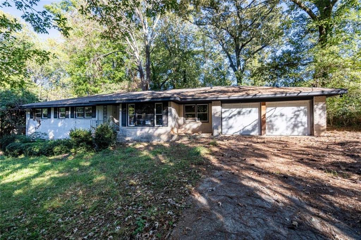
 MLS# 410137833
MLS# 410137833 