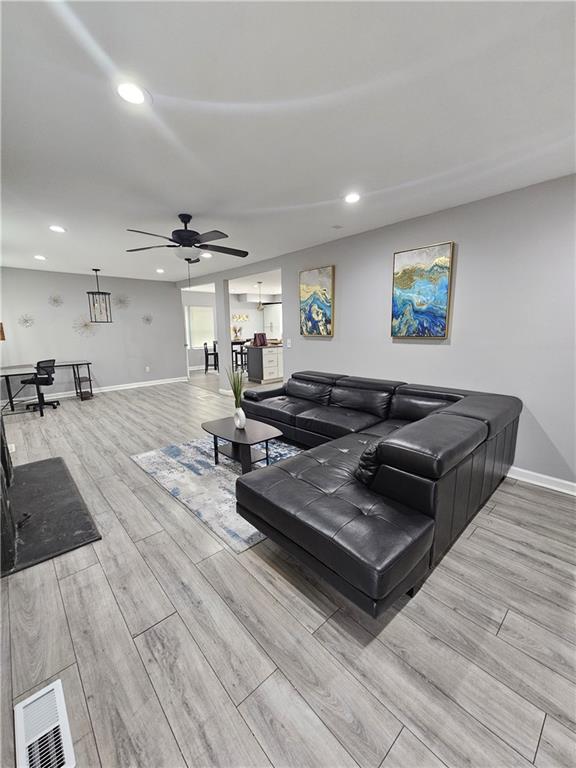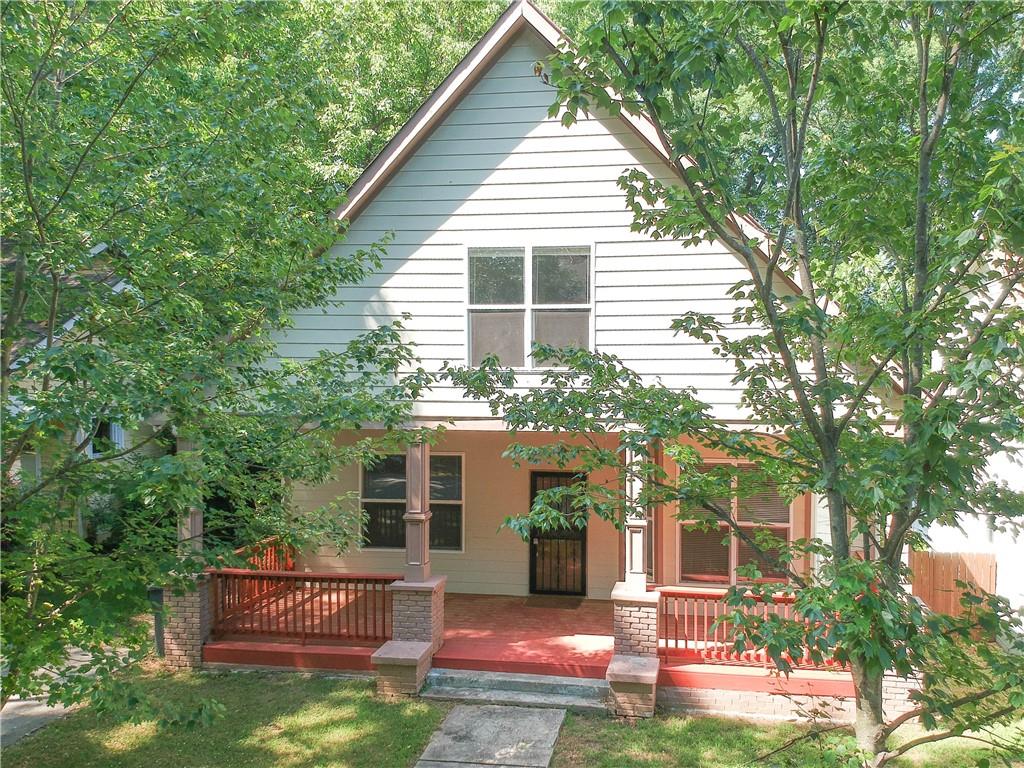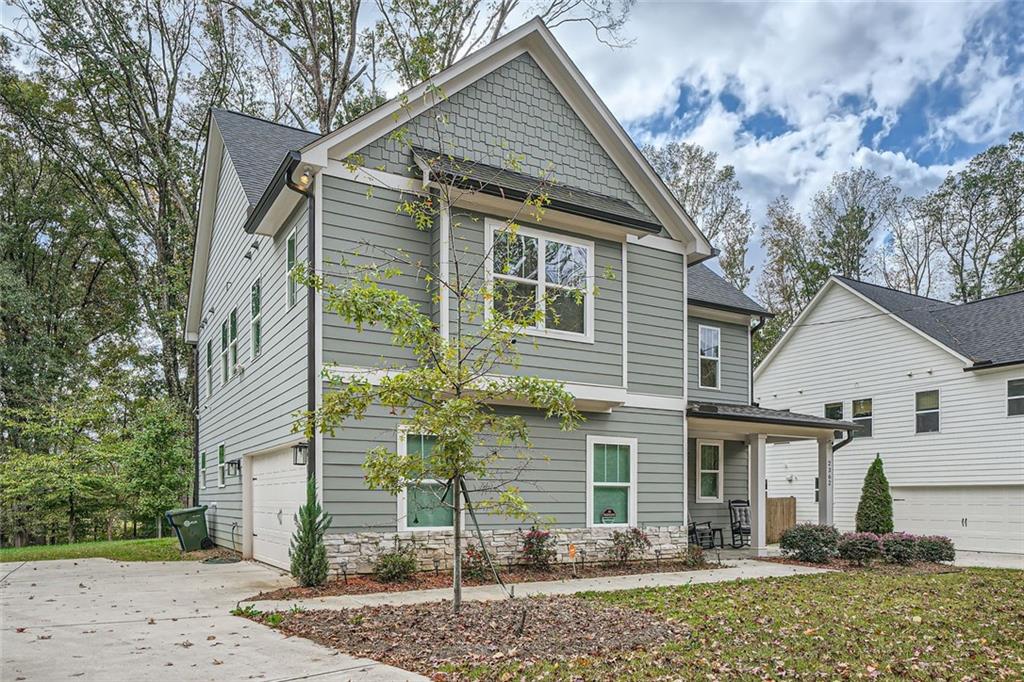Viewing Listing MLS# 408331903
Atlanta, GA 30316
- 4Beds
- 3Full Baths
- 1Half Baths
- N/A SqFt
- 1955Year Built
- 0.30Acres
- MLS# 408331903
- Residential
- Single Family Residence
- Active
- Approx Time on Market21 days
- AreaN/A
- CountyDekalb - GA
- Subdivision Bouldercrest Acres
Overview
So much space! This beautifully updated Ranch is single level living at its best. Four large bedrooms and 3 1/2 baths. Two bedrooms with private baths are perfect for an extended family or roommate situation. The open plan provides tons of options. Living Room, Dining Room and breakfast area all access the remodeled Kitchen. The kitchen features stainless appliances tons of cabinets and breakfast bar. Additionally, the family room with it's separate front entrance and back door is perfect for hanging out and separated from the other living areas. Next to the kitchen the family room also has the laundry and half bath. The Primary bedroom sanctuary with it's large private bath is separate from the other three bedrooms. Every bedroom is super spacious. The large patio just off the family room is perfect for entertaining and grilling up that game day feast. Huge fenced yard to play in or rest around the firepit. Convenient location, This house has all the space you will ever need.
Association Fees / Info
Hoa: No
Community Features: None
Bathroom Info
Main Bathroom Level: 3
Halfbaths: 1
Total Baths: 4.00
Fullbaths: 3
Room Bedroom Features: Master on Main
Bedroom Info
Beds: 4
Building Info
Habitable Residence: No
Business Info
Equipment: None
Exterior Features
Fence: Wood
Patio and Porch: Patio
Exterior Features: Private Yard, Rain Gutters
Road Surface Type: Asphalt
Pool Private: No
County: Dekalb - GA
Acres: 0.30
Pool Desc: None
Fees / Restrictions
Financial
Original Price: $469,500
Owner Financing: No
Garage / Parking
Parking Features: Driveway
Green / Env Info
Green Energy Generation: None
Handicap
Accessibility Features: None
Interior Features
Security Ftr: None
Fireplace Features: None
Levels: One
Appliances: Dishwasher, Gas Range, Gas Water Heater, Range Hood
Laundry Features: Electric Dryer Hookup, Main Level
Interior Features: Walk-In Closet(s)
Flooring: Carpet, Vinyl
Spa Features: None
Lot Info
Lot Size Source: Public Records
Lot Features: Back Yard, Front Yard, Landscaped, Level, Private
Lot Size: 100 x 75
Misc
Property Attached: No
Home Warranty: No
Open House
Other
Other Structures: Outbuilding
Property Info
Construction Materials: Brick
Year Built: 1,955
Property Condition: Resale
Roof: Shingle
Property Type: Residential Detached
Style: Ranch
Rental Info
Land Lease: No
Room Info
Kitchen Features: Breakfast Bar, Cabinets White, Solid Surface Counters, View to Family Room
Room Master Bathroom Features: Separate Tub/Shower,Whirlpool Tub
Room Dining Room Features: Separate Dining Room
Special Features
Green Features: None
Special Listing Conditions: None
Special Circumstances: None
Sqft Info
Building Area Total: 2340
Building Area Source: Public Records
Tax Info
Tax Amount Annual: 6034
Tax Year: 2,023
Tax Parcel Letter: 15-115-01-022
Unit Info
Utilities / Hvac
Cool System: Central Air
Electric: 110 Volts, 220 Volts in Laundry
Heating: Central, Forced Air, Natural Gas
Utilities: Electricity Available, Natural Gas Available, Phone Available, Sewer Available, Water Available
Sewer: Public Sewer
Waterfront / Water
Water Body Name: None
Water Source: Public
Waterfront Features: None
Directions
From the Publix on Glenwood Ave. Fayetteville Rd. to Left on Brannen Rd. to Right on Dianne Ct. house is on the left.Listing Provided courtesy of Golley Realty Group
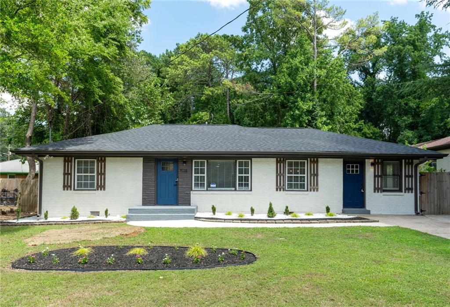
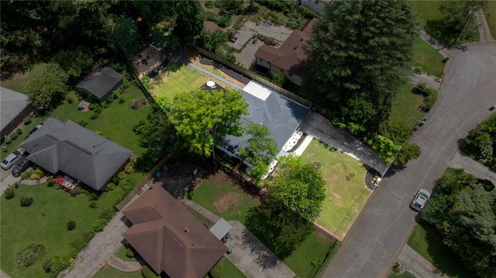
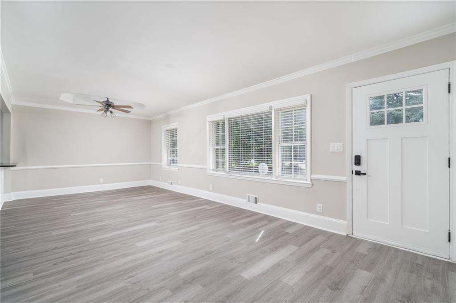
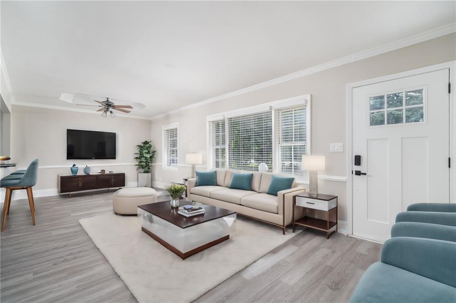
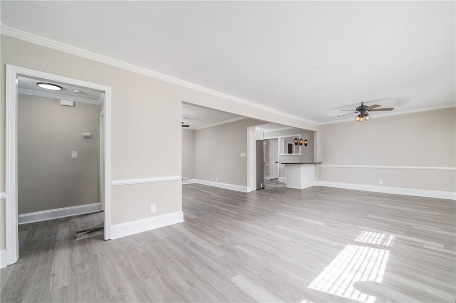
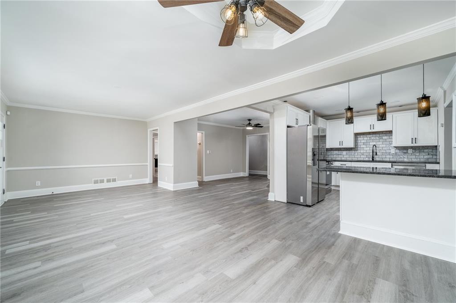
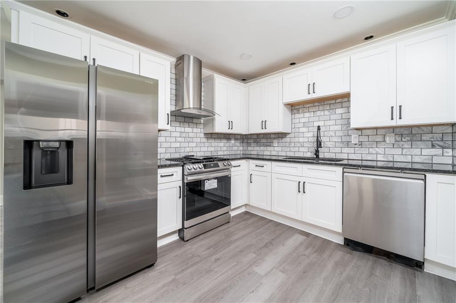
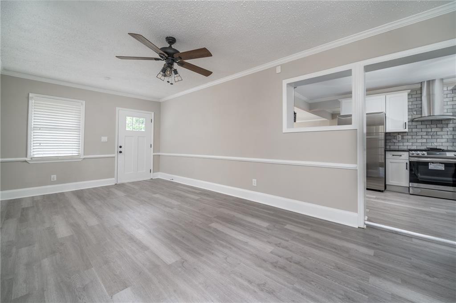
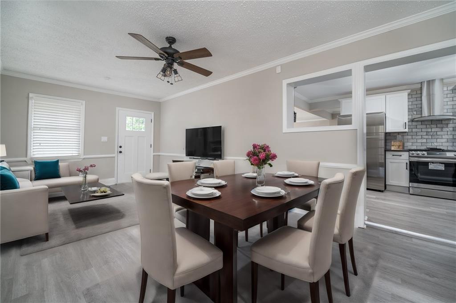
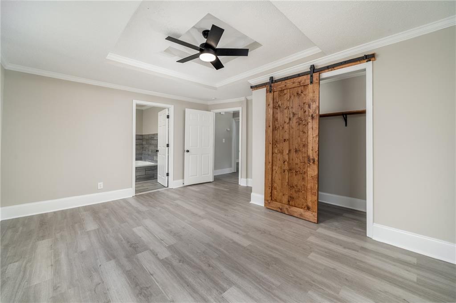
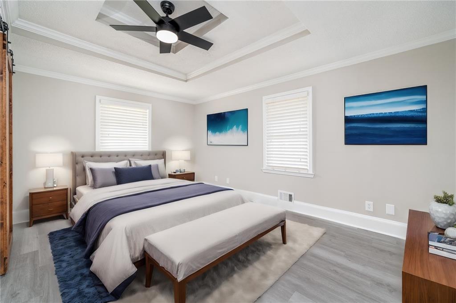
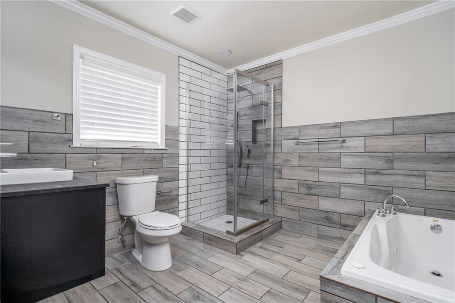
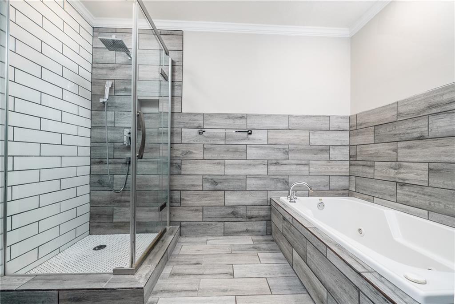
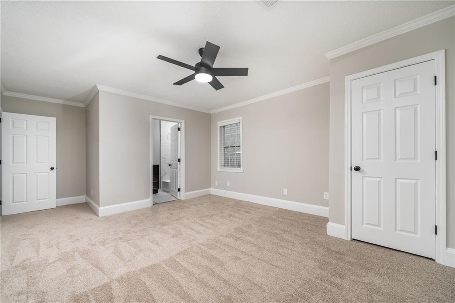
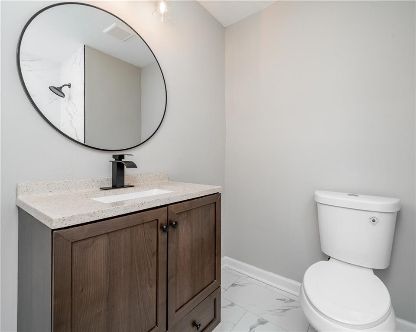
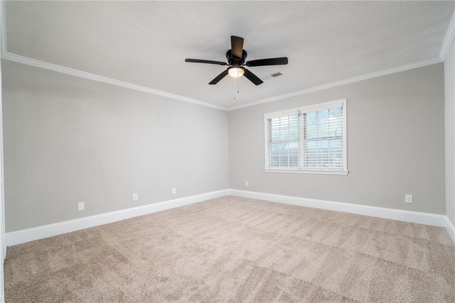
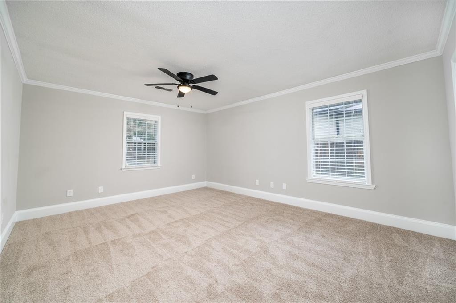
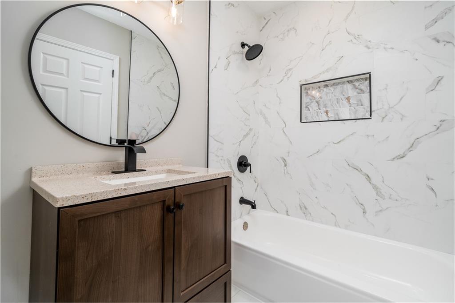
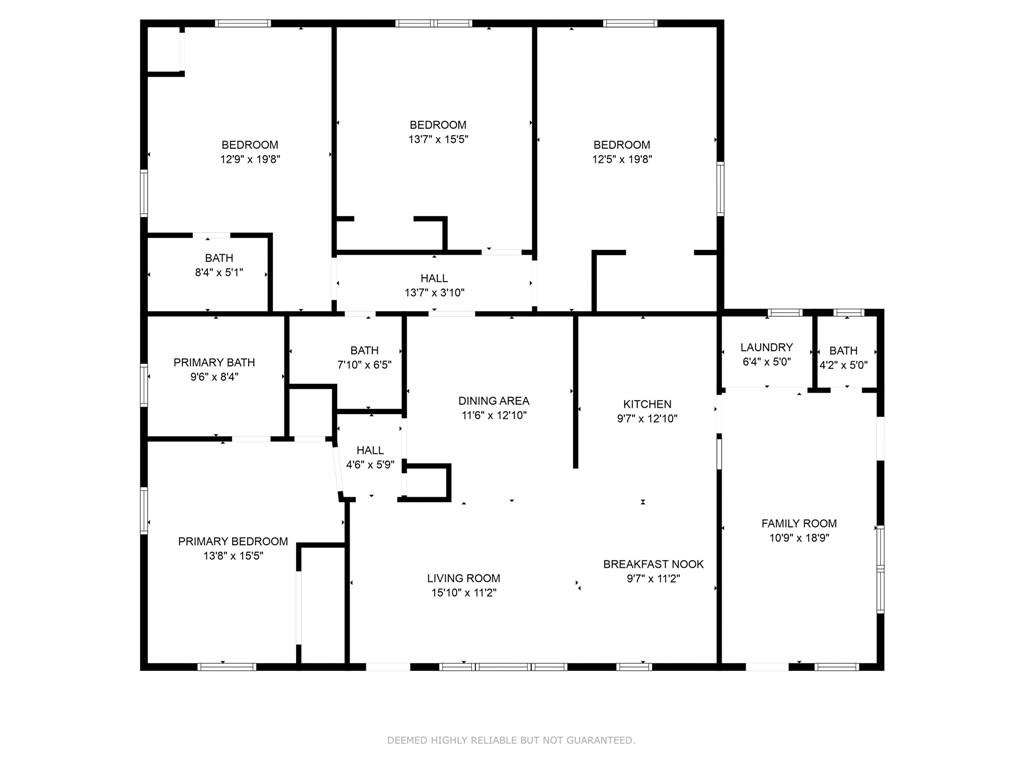
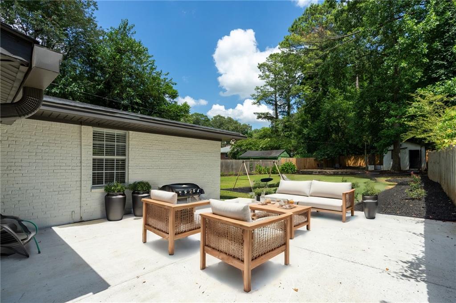
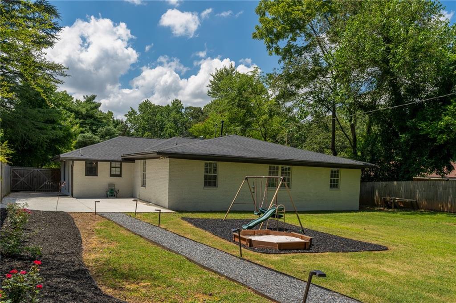
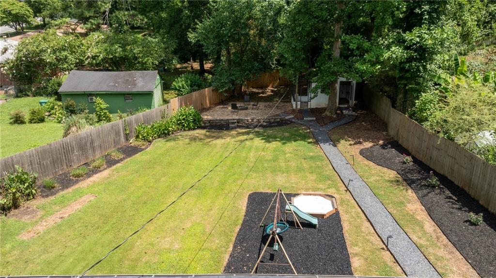
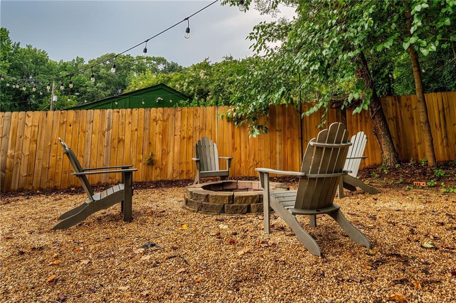
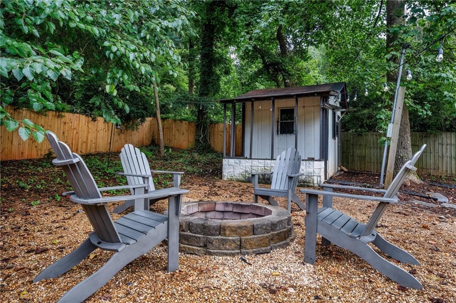
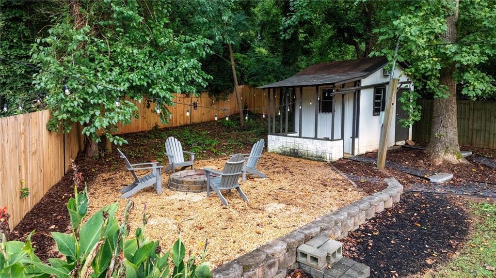
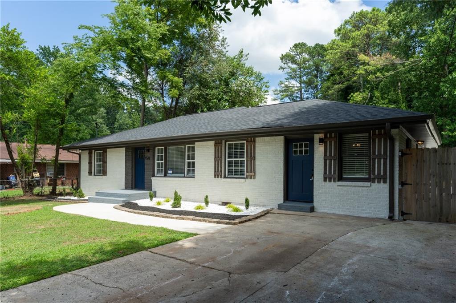
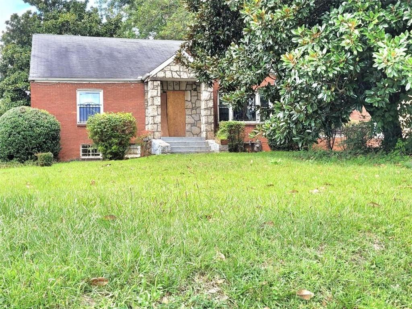
 MLS# 7327028
MLS# 7327028 