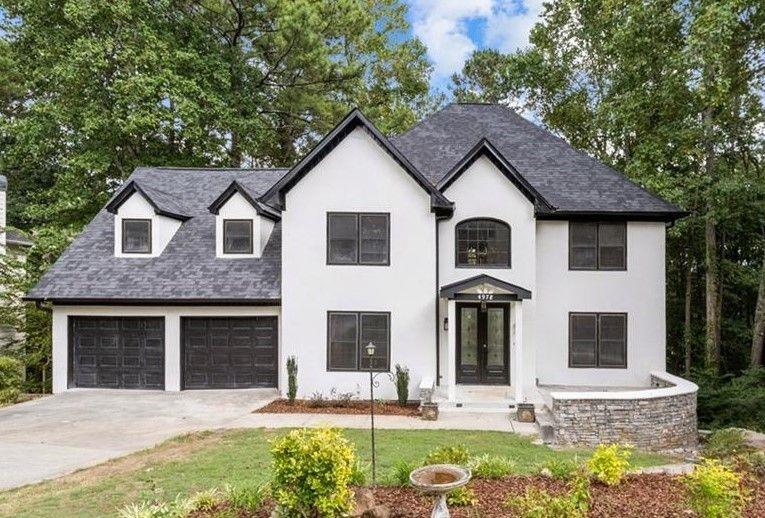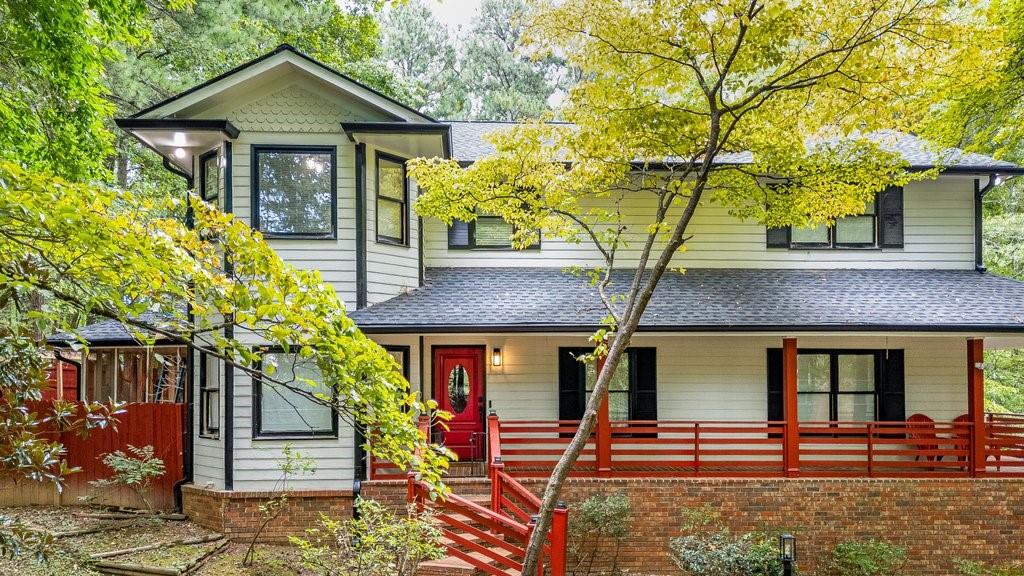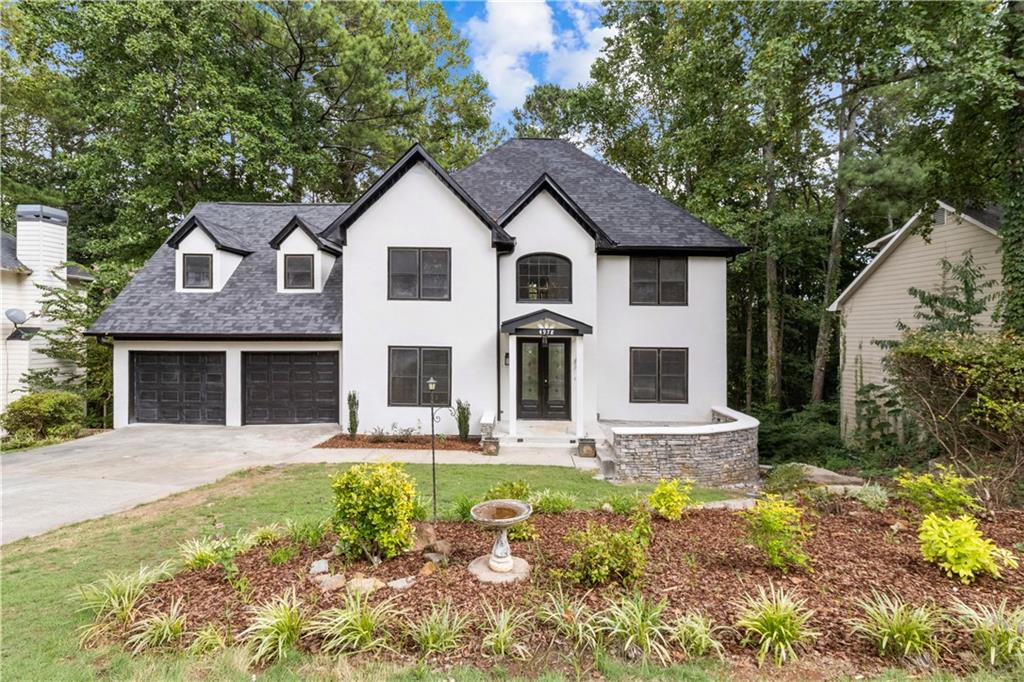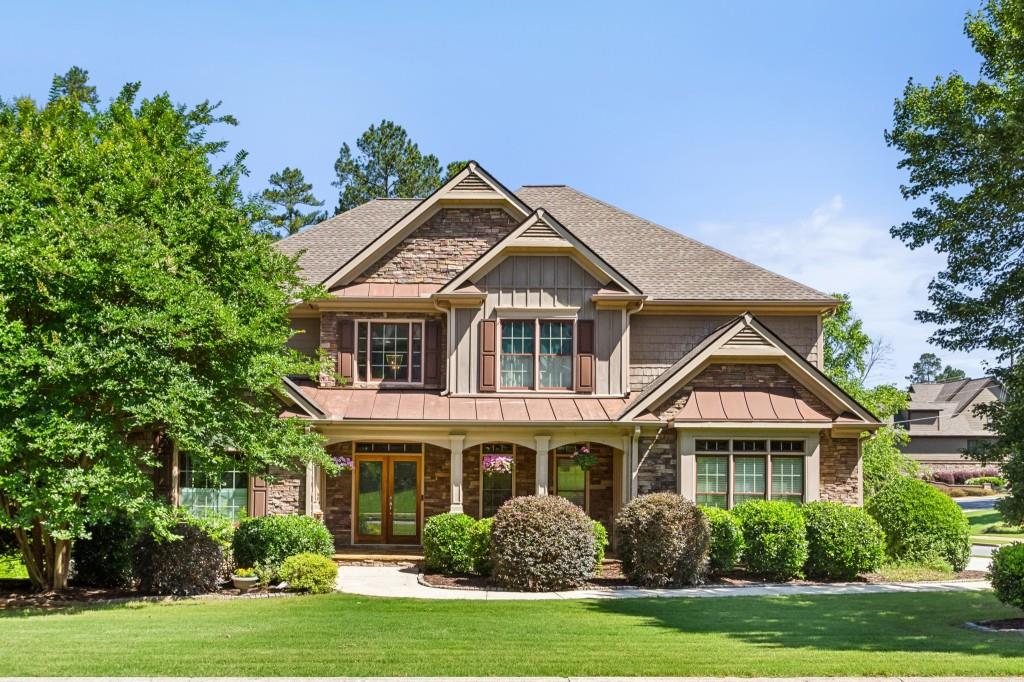Viewing Listing MLS# 408331180
Acworth, GA 30101
- 6Beds
- 3Full Baths
- 1Half Baths
- N/A SqFt
- 2001Year Built
- 0.41Acres
- MLS# 408331180
- Residential
- Single Family Residence
- Active
- Approx Time on Market22 days
- AreaN/A
- CountyPaulding - GA
- Subdivision Bentwater
Overview
Welcome to this beautifully renovated 6-bedroom, 3.5-bath home, situated in the highly desirable Bentwater golf community in Acworth. This residence boasts a spacious master bedroom on the main level with a fully renovated bathroom and an impressive addition - a fully enclosed back porch equipped with A/C, ideal for savoring morning coffee or enjoying TV evenings. Upstairs, you'll find three generously sized bedrooms and a well-appointed bath, providing plenty of space for family and guests. The basement features a large living room, an in-law style kitchen, 2 additional bedrooms, and a full gym that can serve as another bedroom, offering versatile living options. Situated on one of the best lots in the community, this home features a large backyard perfect for children and pets to play. Enjoy the fantastic amenities Bentwater has to offer, including multiple pools, tennis courts, parks, playgrounds, and scenic trails, creating endless opportunities for recreation and relaxation. Don't miss out on this incredible opportunity to make this home your own!
Association Fees / Info
Hoa: Yes
Hoa Fees Frequency: Annually
Hoa Fees: 800
Community Features: Homeowners Assoc, Park, Playground
Bathroom Info
Main Bathroom Level: 1
Halfbaths: 1
Total Baths: 4.00
Fullbaths: 3
Room Bedroom Features: Master on Main
Bedroom Info
Beds: 6
Building Info
Habitable Residence: No
Business Info
Equipment: None
Exterior Features
Fence: Back Yard
Patio and Porch: Covered
Exterior Features: Other
Road Surface Type: Paved
Pool Private: No
County: Paulding - GA
Acres: 0.41
Pool Desc: None
Fees / Restrictions
Financial
Original Price: $749,900
Owner Financing: No
Garage / Parking
Parking Features: Garage
Green / Env Info
Green Energy Generation: None
Handicap
Accessibility Features: None
Interior Features
Security Ftr: Smoke Detector(s)
Fireplace Features: Family Room, Gas Log, Gas Starter, Glass Doors
Levels: Three Or More
Appliances: Dishwasher, Microwave, Refrigerator, Other
Laundry Features: In Kitchen
Interior Features: Cathedral Ceiling(s), Double Vanity, Entrance Foyer 2 Story, High Ceilings 9 ft Upper, High Ceilings 10 ft Lower, High Speed Internet, Tray Ceiling(s), Walk-In Closet(s), Wet Bar
Flooring: Carpet, Hardwood
Spa Features: None
Lot Info
Lot Size Source: Public Records
Lot Features: Landscaped, Private
Lot Size: x
Misc
Property Attached: No
Home Warranty: No
Open House
Other
Other Structures: None
Property Info
Construction Materials: Brick Front, Cement Siding, Stone
Year Built: 2,001
Property Condition: Resale
Roof: Other
Property Type: Residential Detached
Style: Traditional
Rental Info
Land Lease: No
Room Info
Kitchen Features: Breakfast Bar, Eat-in Kitchen, Kitchen Island, Pantry, Stone Counters, View to Family Room
Room Master Bathroom Features: Double Vanity,Separate Tub/Shower
Room Dining Room Features: Separate Dining Room
Special Features
Green Features: None
Special Listing Conditions: None
Special Circumstances: None
Sqft Info
Building Area Total: 4814
Building Area Source: Owner
Tax Info
Tax Amount Annual: 5068
Tax Year: 2,023
Tax Parcel Letter: 045598
Unit Info
Utilities / Hvac
Cool System: Zoned
Electric: Other
Heating: Forced Air, Natural Gas, Zoned
Utilities: Cable Available, Electricity Available, Phone Available, Sewer Available, Water Available
Sewer: Public Sewer
Waterfront / Water
Water Body Name: None
Water Source: Public
Waterfront Features: None
Directions
USE GPSListing Provided courtesy of Century 21 Results
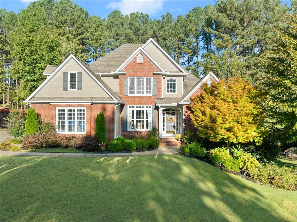
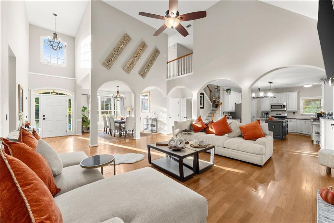
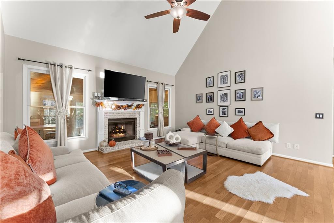
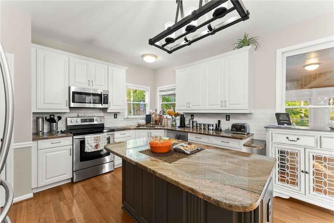
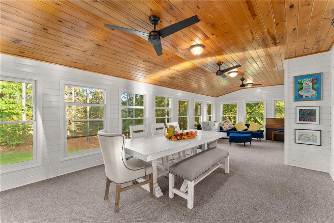
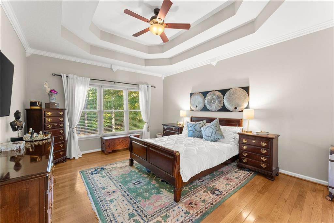
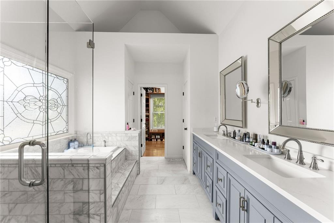
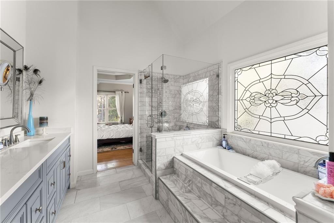
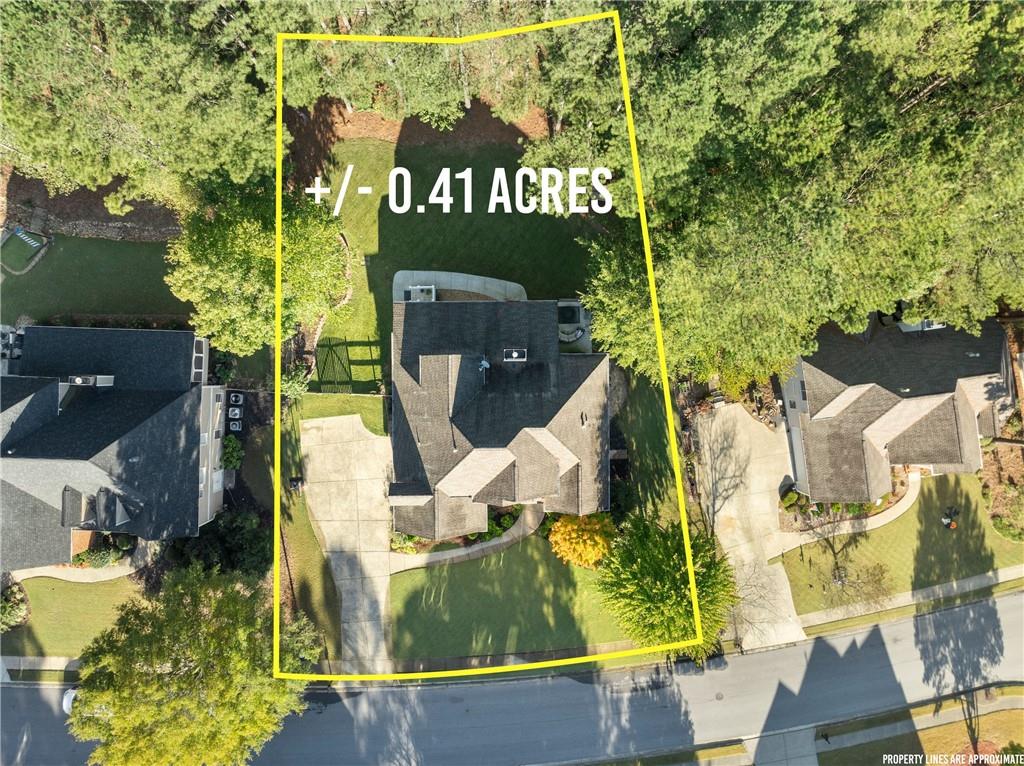
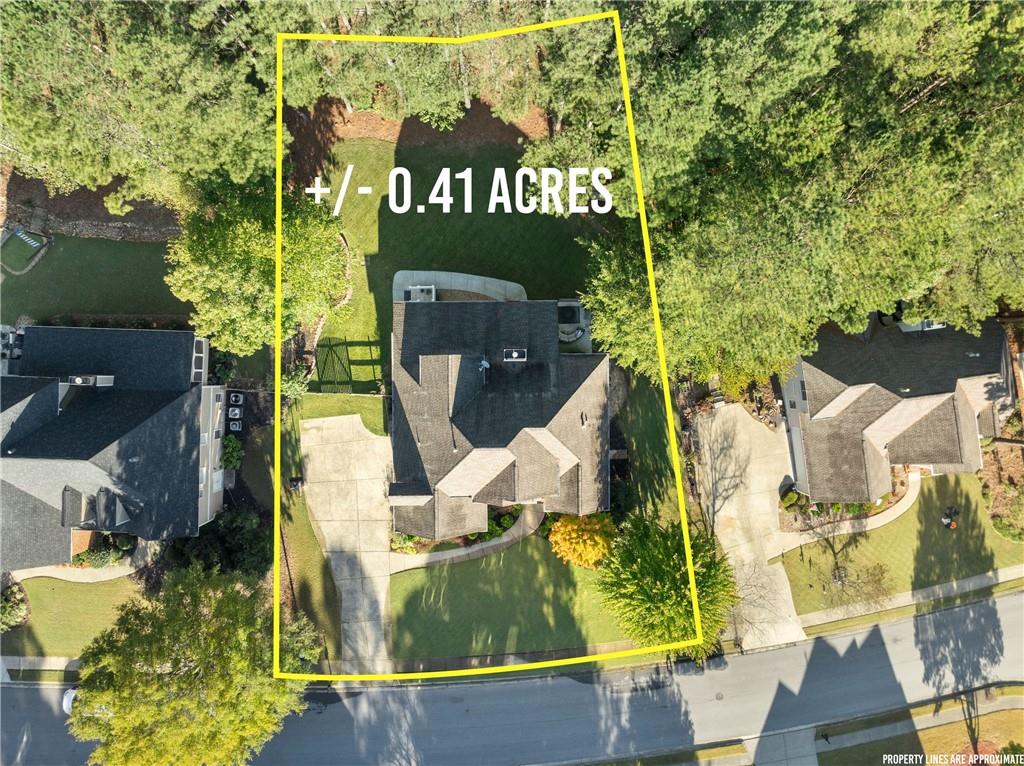
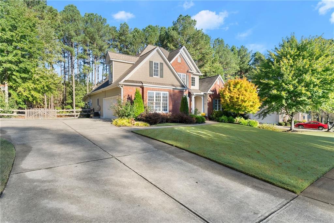
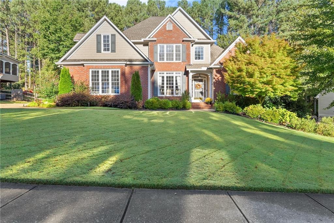
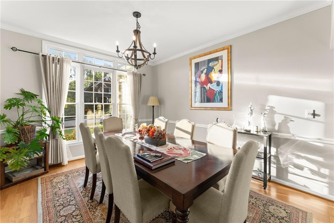
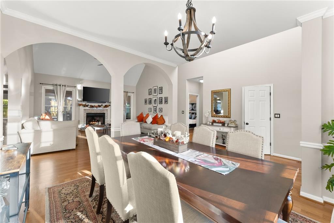
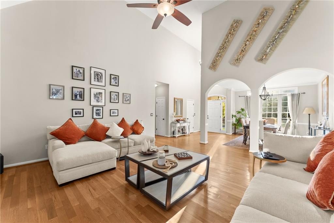
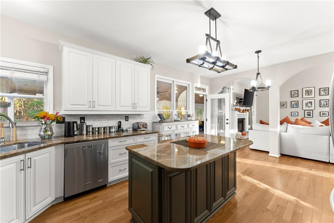
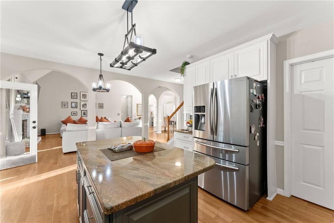
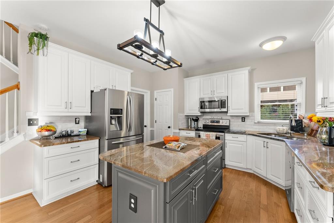
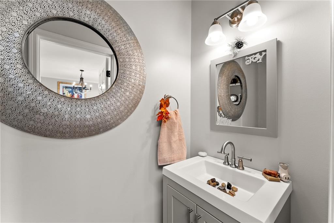
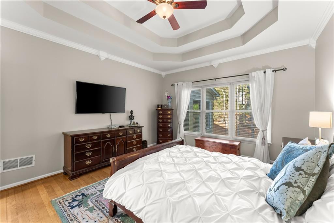
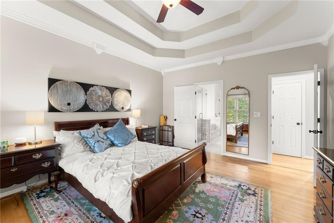
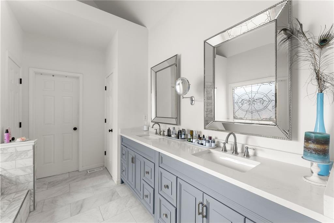
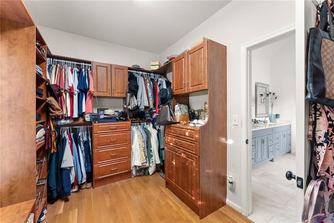
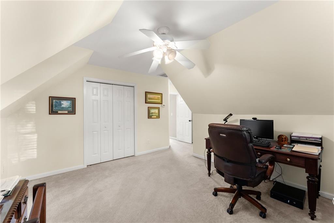
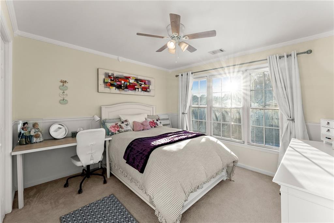
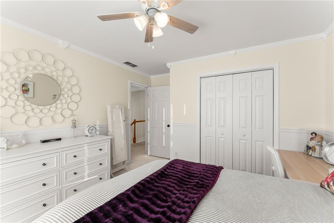
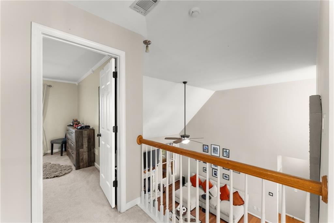
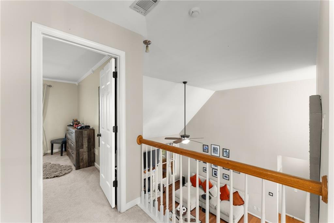
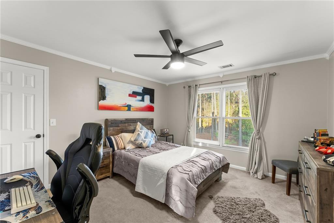
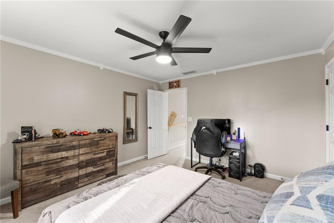
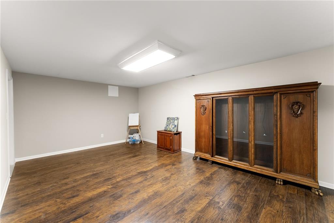
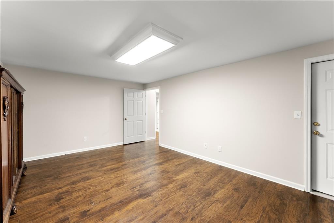
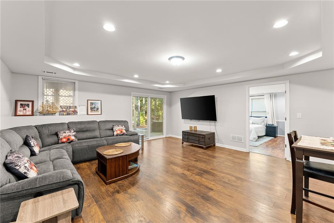
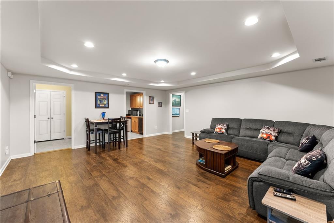
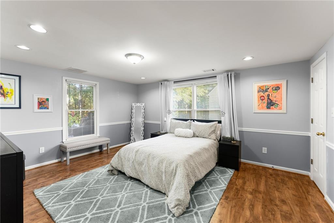
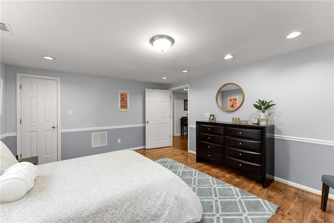
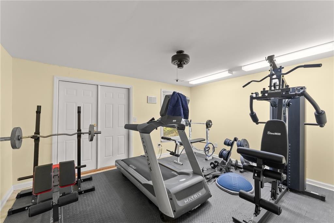
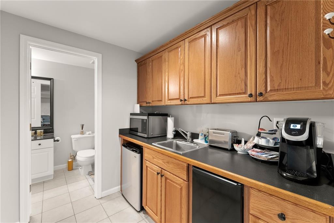
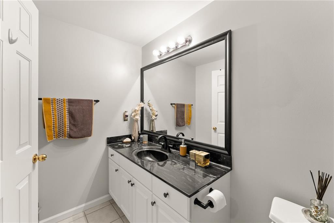
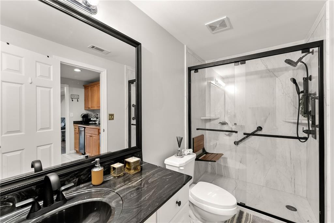
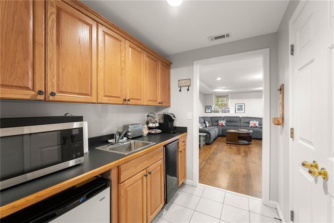
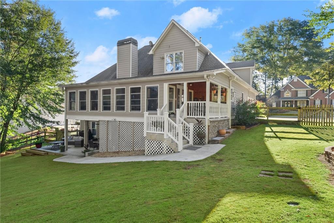
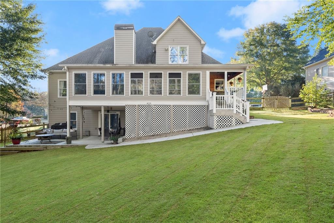
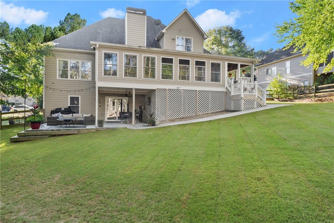
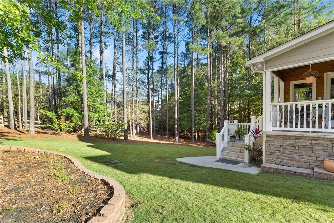
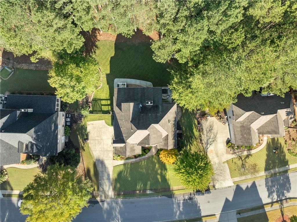
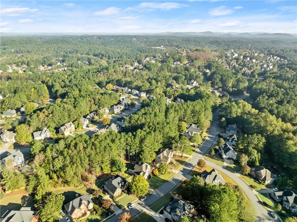
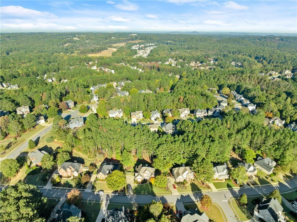
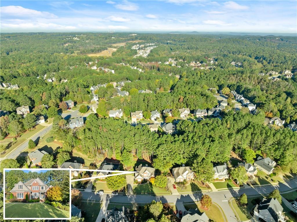
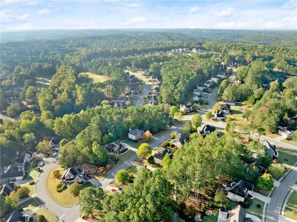
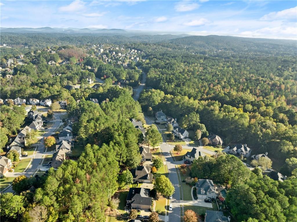
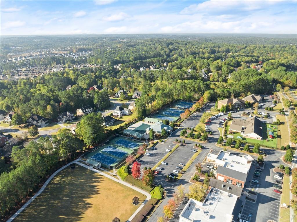
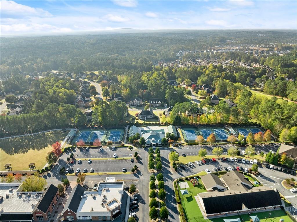
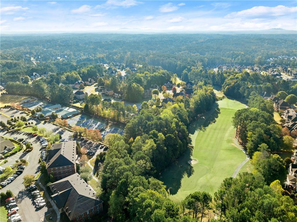
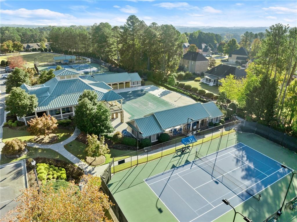
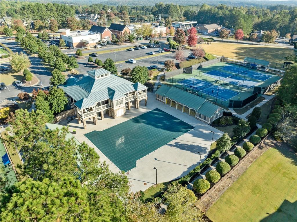
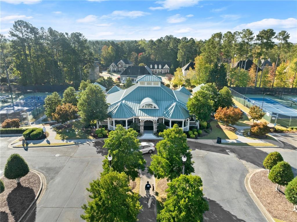
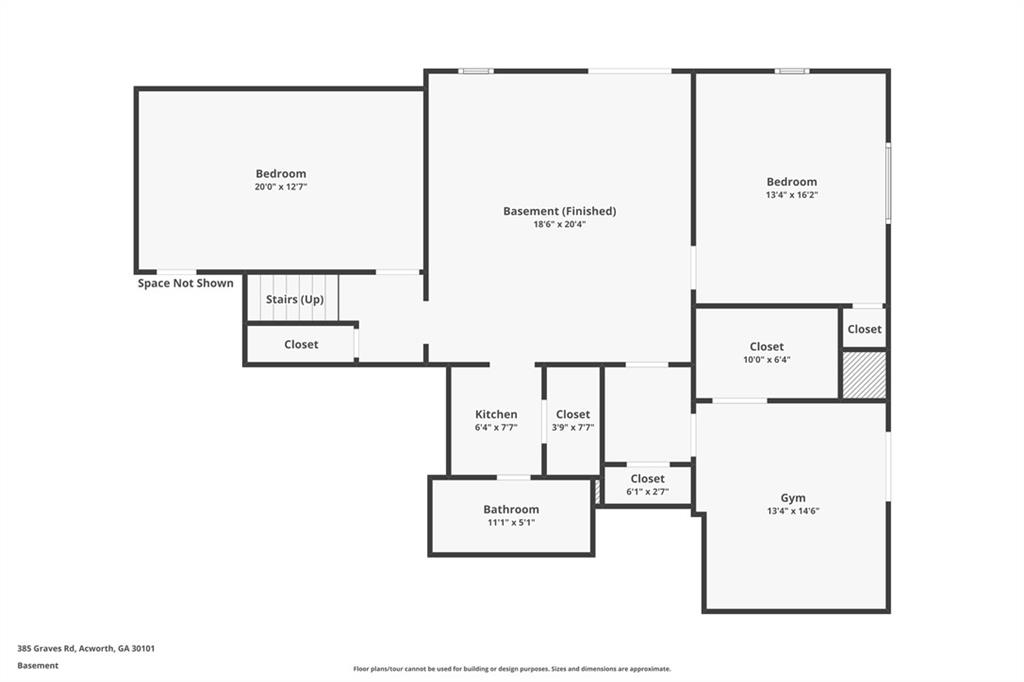
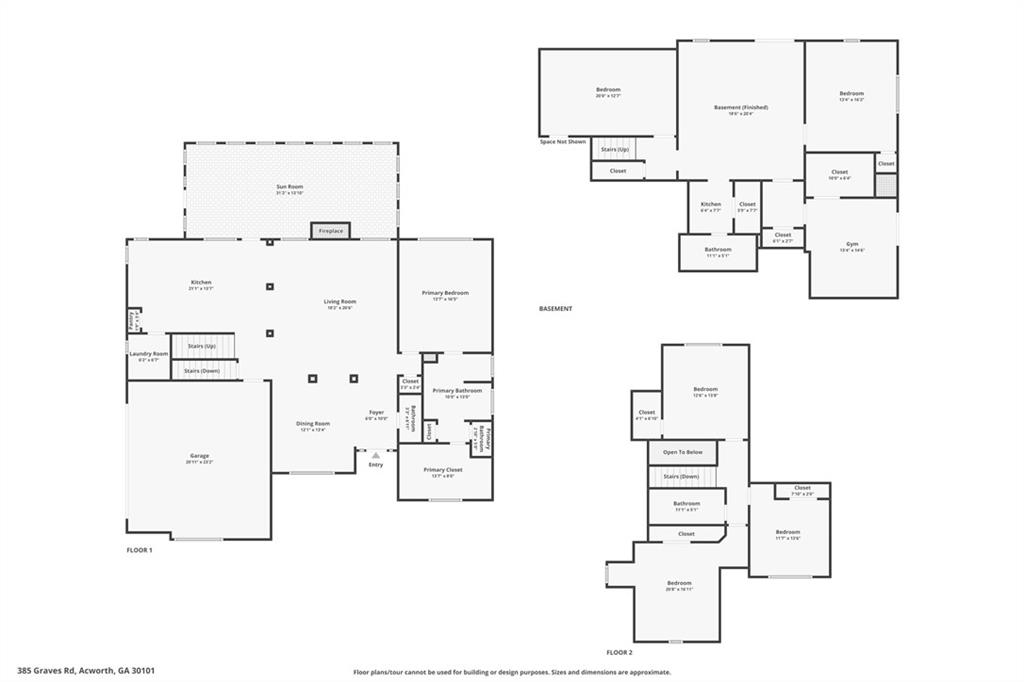
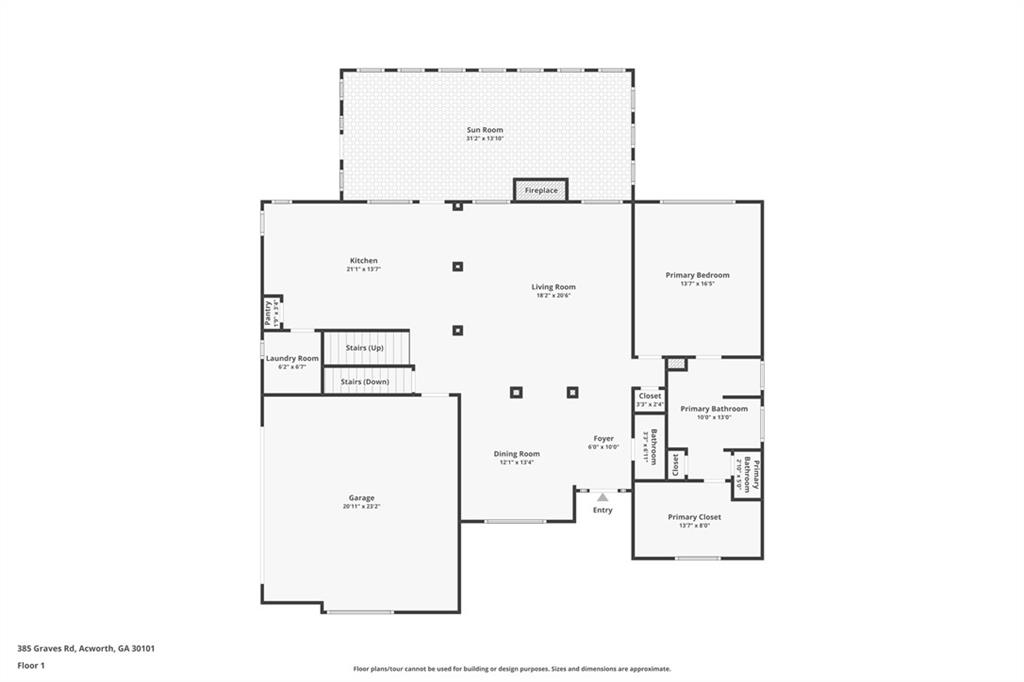
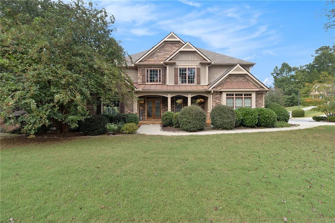
 MLS# 407087579
MLS# 407087579 