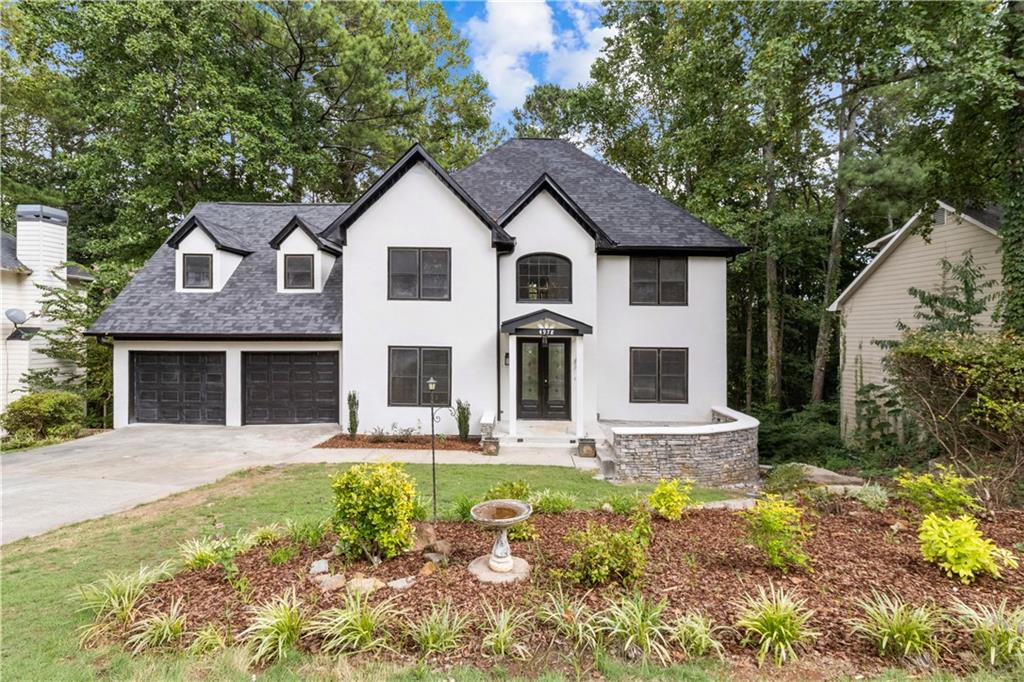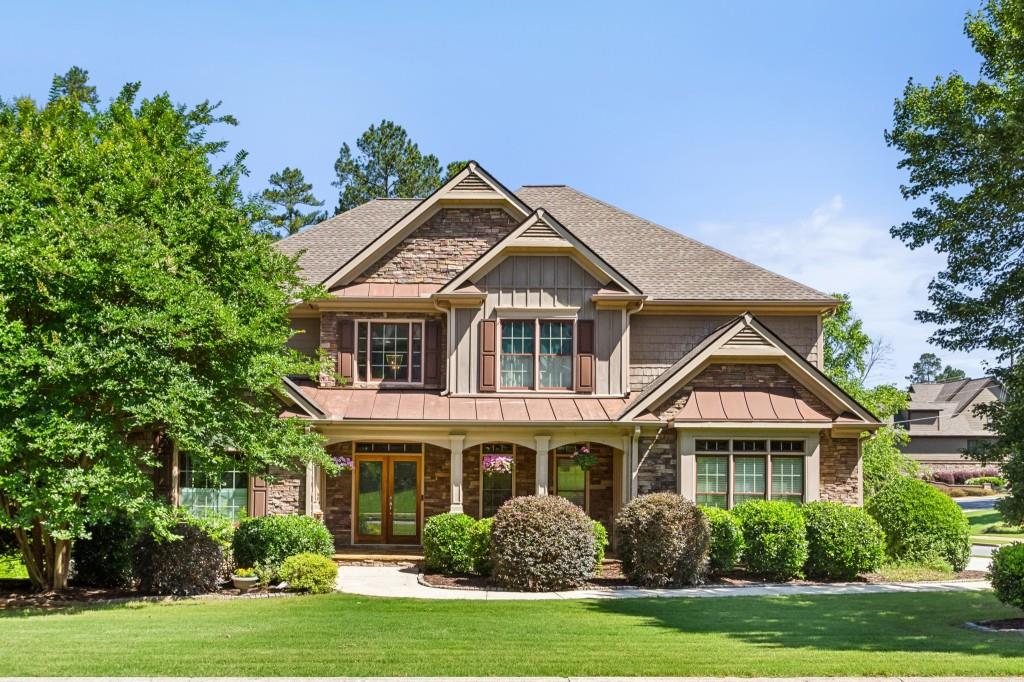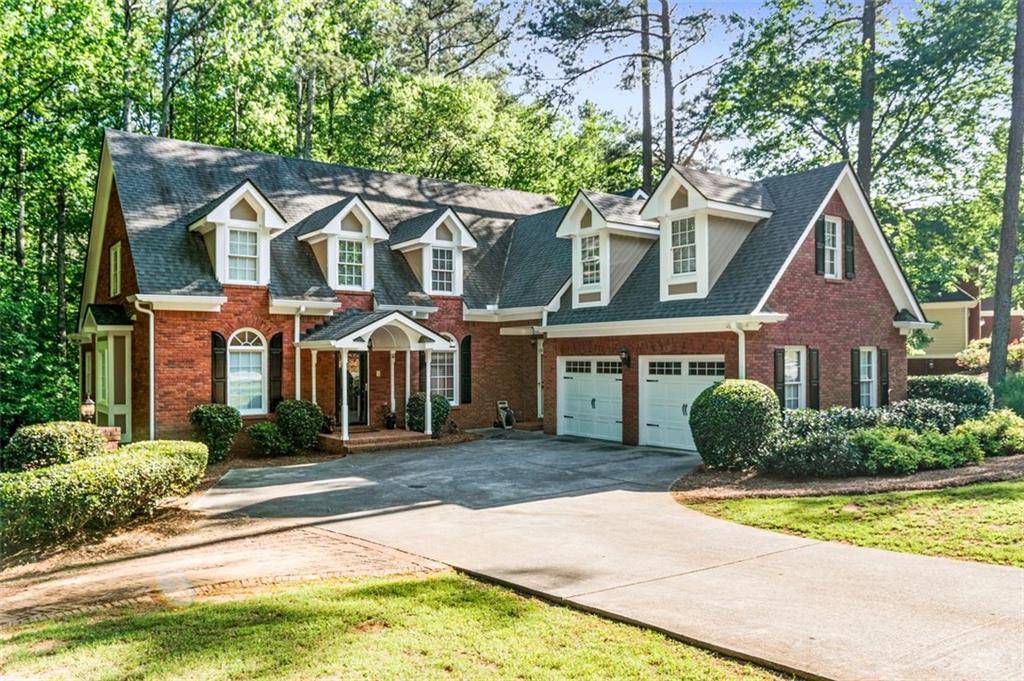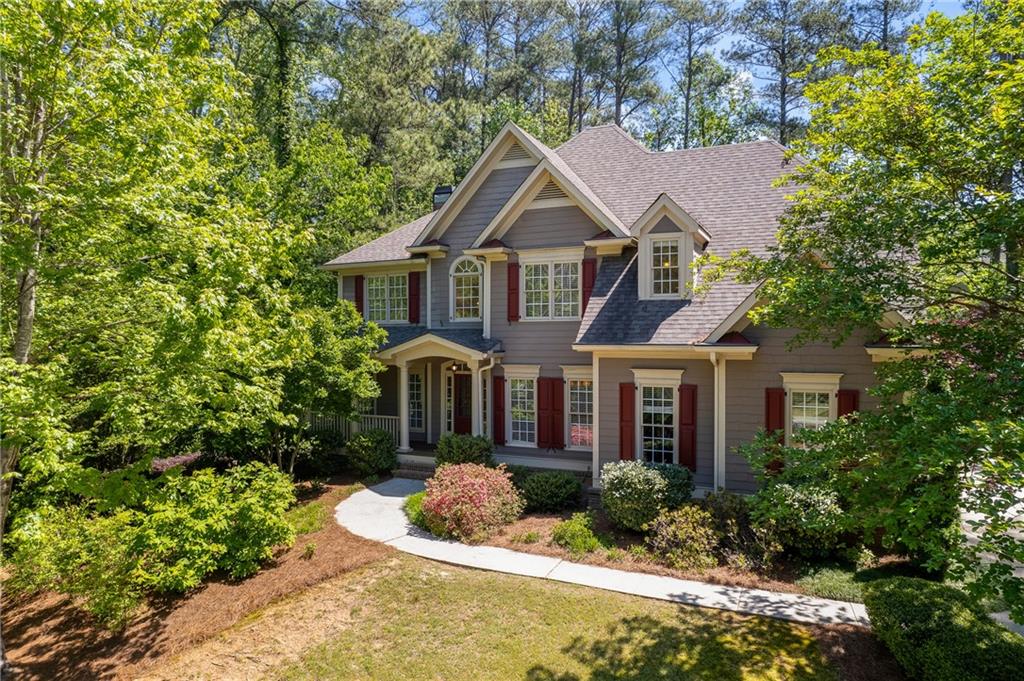Viewing Listing MLS# 406642728
Acworth, GA 30102
- 6Beds
- 4Full Baths
- 1Half Baths
- N/A SqFt
- 1988Year Built
- 0.65Acres
- MLS# 406642728
- Residential
- Single Family Residence
- Active
- Approx Time on Market1 month, 9 days
- AreaN/A
- CountyCobb - GA
- Subdivision Thornwood
Overview
Exquisite 7-Bedroom Home Close to Kennesaw State University in Acworth, GAWelcome home to this professionally renovated 7-bedroom residence, boasting high-quality upgrades and expansive living spaces, located within 10 minutes of Kennesaw State University. Set on over half an acre, this is the neighborhood's largest home, offering a modern aesthetic with clean lines and uniform white walls that enhance the bright, open ambiance.Step into the spacious gourmet kitchen, complete with white marble waterfall-effect island, bar seating, and new stainless steel appliances (Information at the end)including an under-cabinet microwave and a pot filler faucet above the stove. The kitchen extends into a dining area with bay windows, leading down a few steps to a great room with a gas-burning fireplace and access to the lower deck.The main level also features a versatile room off the foyer, perfect as an office or formal dining room, and a bedroom that could serve as a primary suite, guest room, or teen suite. The upper levels include a luxurious primary bedroom with heated bathroom floors, a free-standing tub, a large walk-in closet with built-ins, and two additional bedrooms sharing a Jack and Jill bathroom.The finished basement offers immense potential as an in-law suite or rental unit, featuring two bedrooms, a full bathroom, additional workspace behind sliding glass doors, and ample storage.Additional comforts include a whole-home air and water purification system, a mudroom that connects the kitchen to the top deck and garage, and a workshop room ideal for projects or office work. Every detail has been meticulously updated, including new flooring, doors, and a brand new roof, ensuring peace of mind for new owners.This homes multiple decks overlook a private, wooded lot, creating the perfect backdrop for relaxation and entertainment. With its close proximity to Kennesaw State University, this home is ideally suited for multigenerational families or those seeking a sophisticated yet practical living solution. Dont miss the opportunity to own this stunning Acworth gem, where every element is designed for comfort and style.Samsung Refrigerator: 36 Inch Wide 22 Cu. Ft. Energy Star Certified Counter Depth Side by Side Refrigerator with External Water and Ice DispenserMicrowave 24 in. W 1.2 cu. ft. Built-in Microwave Drawer in Stainless Steel with Sensor CookingOven 6.0 cu. ft. Smart Freestanding Gas Range with Integrated Griddle in Stainless Steel Wi/-Fi/Self Cleaning, Power Burner, Convection, Air-Fry, Gridle, Dual Ring Brass Burner
Association Fees / Info
Hoa: Yes
Hoa Fees Frequency: Annually
Hoa Fees: 440
Community Features: Clubhouse, Homeowners Assoc, Pool, Tennis Court(s), Near Schools, Near Shopping
Association Fee Includes: Maintenance Grounds, Swim, Tennis
Bathroom Info
Main Bathroom Level: 1
Halfbaths: 1
Total Baths: 5.00
Fullbaths: 4
Room Bedroom Features: In-Law Floorplan, Master on Main, Double Master Bedroom
Bedroom Info
Beds: 6
Building Info
Habitable Residence: No
Business Info
Equipment: Air Purifier
Exterior Features
Fence: None
Patio and Porch: Deck, Front Porch, Patio, Rear Porch
Exterior Features: Private Entrance, Private Yard
Road Surface Type: Paved
Pool Private: No
County: Cobb - GA
Acres: 0.65
Pool Desc: None
Fees / Restrictions
Financial
Original Price: $765,000
Owner Financing: No
Garage / Parking
Parking Features: Attached, Garage Door Opener, Driveway, Garage, Garage Faces Front, Kitchen Level
Green / Env Info
Green Energy Generation: None
Handicap
Accessibility Features: None
Interior Features
Security Ftr: Smoke Detector(s)
Fireplace Features: Family Room, Gas Log, Gas Starter, Great Room, Stone
Levels: Three Or More
Appliances: Dishwasher, Refrigerator, Gas Range, Gas Water Heater, Microwave, Self Cleaning Oven
Laundry Features: Electric Dryer Hookup, Laundry Room, Mud Room, Upper Level
Interior Features: High Ceilings 10 ft Main, Entrance Foyer 2 Story, Double Vanity, Disappearing Attic Stairs, High Speed Internet, Recessed Lighting, Walk-In Closet(s)
Flooring: Carpet, Ceramic Tile, Hardwood, Wood
Spa Features: None
Lot Info
Lot Size Source: Public Records
Lot Features: Landscaped, Private, Sloped, Wooded, Front Yard
Lot Size: 85x384x59x407
Misc
Property Attached: No
Home Warranty: No
Open House
Other
Other Structures: None
Property Info
Construction Materials: Stucco
Year Built: 1,988
Property Condition: Resale
Roof: Composition, Shingle
Property Type: Residential Detached
Style: Traditional
Rental Info
Land Lease: No
Room Info
Kitchen Features: Breakfast Bar, Cabinets Stain, Stone Counters, Eat-in Kitchen, Kitchen Island, Pantry
Room Master Bathroom Features: Soaking Tub,Separate Tub/Shower,Vaulted Ceiling(s)
Room Dining Room Features: Other
Special Features
Green Features: Appliances
Special Listing Conditions: None
Special Circumstances: No disclosures from Seller
Sqft Info
Building Area Total: 4840
Building Area Source: Owner
Tax Info
Tax Amount Annual: 963
Tax Year: 2,023
Tax Parcel Letter: 16-0005-0-036-0
Unit Info
Utilities / Hvac
Cool System: Central Air, Electric Air Filter, Attic Fan, Ceiling Fan(s), Electric
Electric: 110 Volts
Heating: Central, Natural Gas
Utilities: Cable Available, Electricity Available, Natural Gas Available, Phone Available, Sewer Available, Water Available
Sewer: Public Sewer
Waterfront / Water
Water Body Name: None
Water Source: Public
Waterfront Features: None
Directions
GPS Friendly.Listing Provided courtesy of Keller Williams Realty Partners
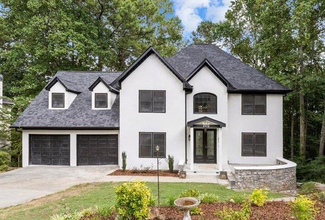
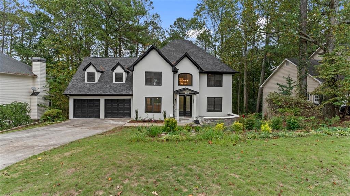
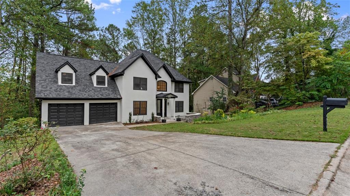
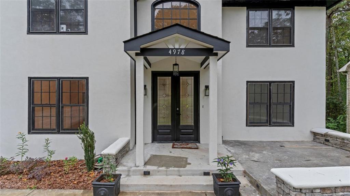
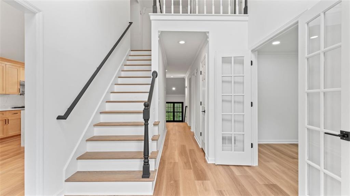
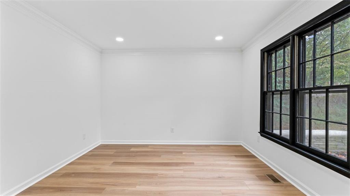
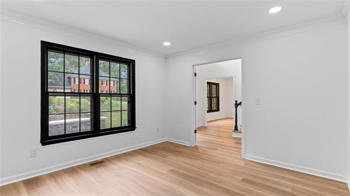
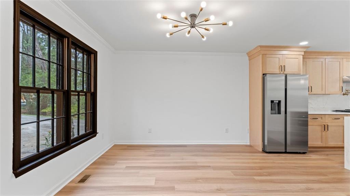
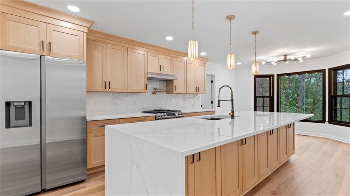
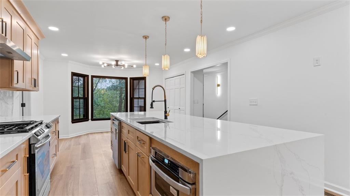
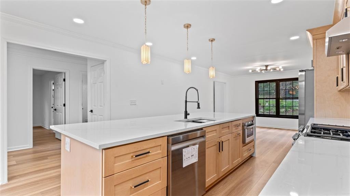
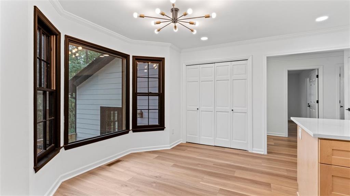
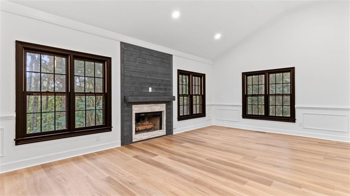
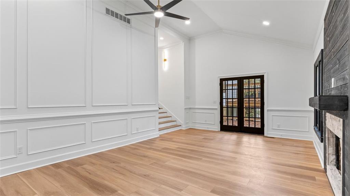
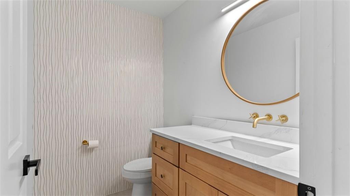
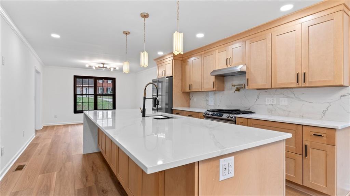
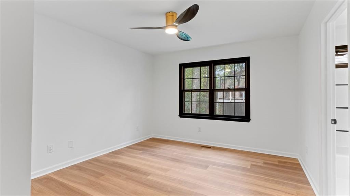
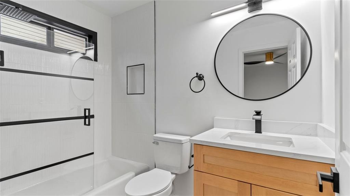
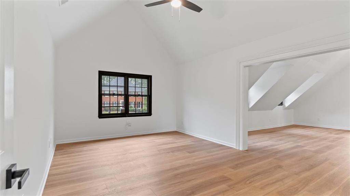
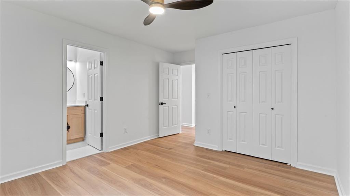
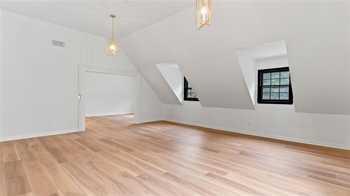
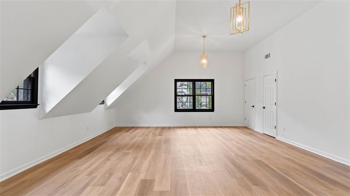
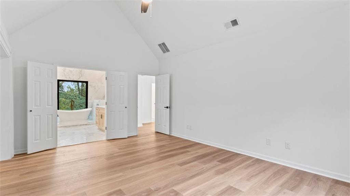
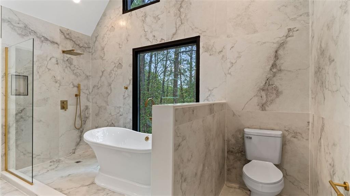
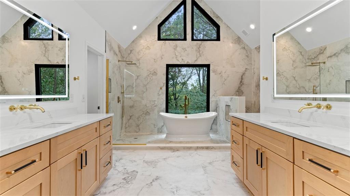
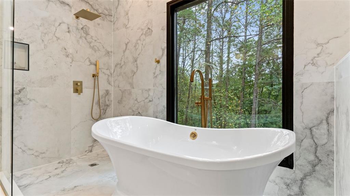
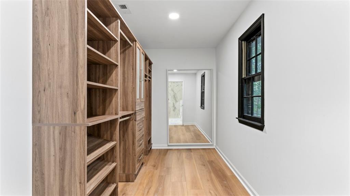
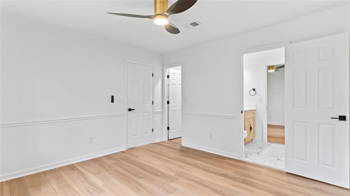
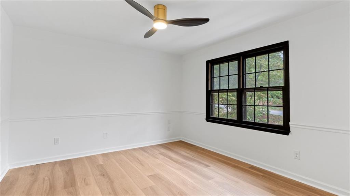
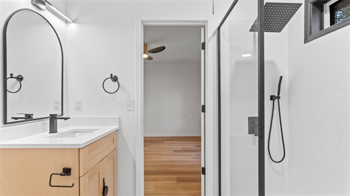
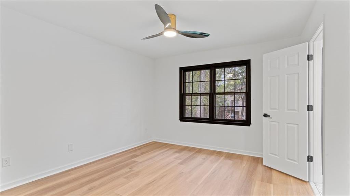
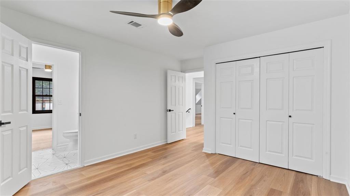
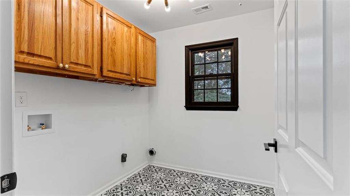
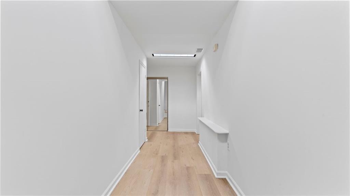
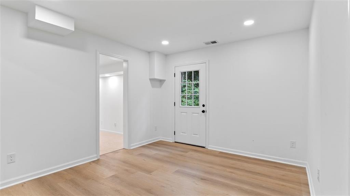
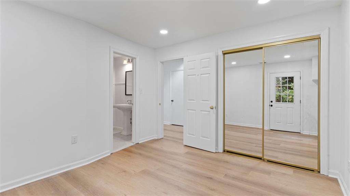
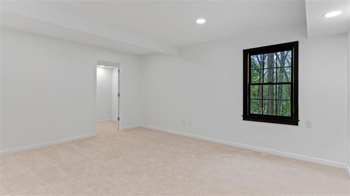
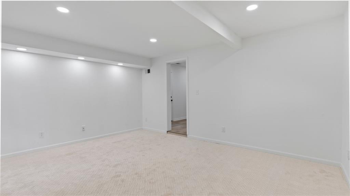
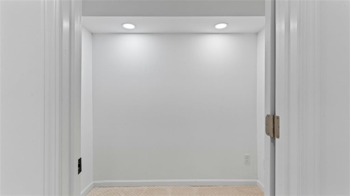
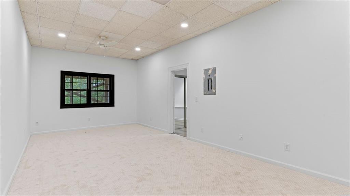
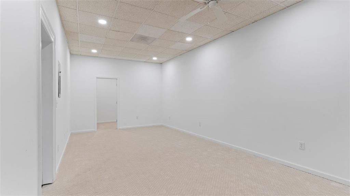
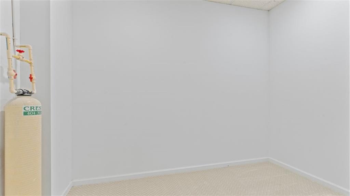
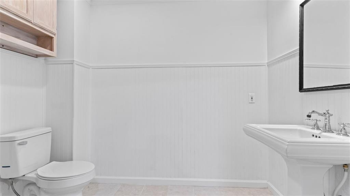
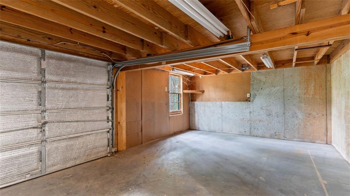
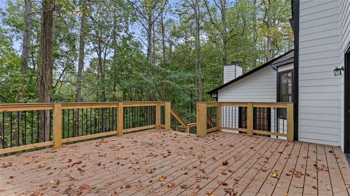
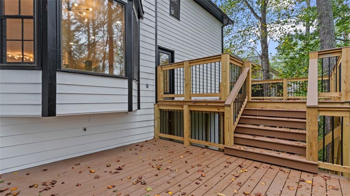
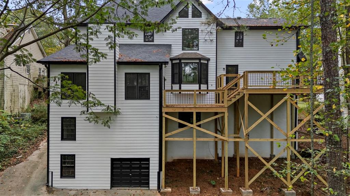
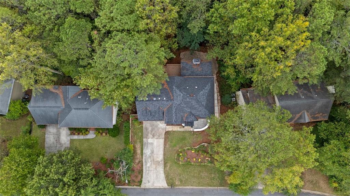
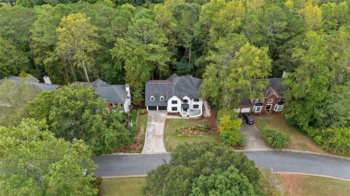
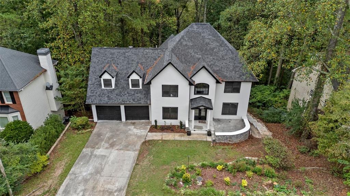
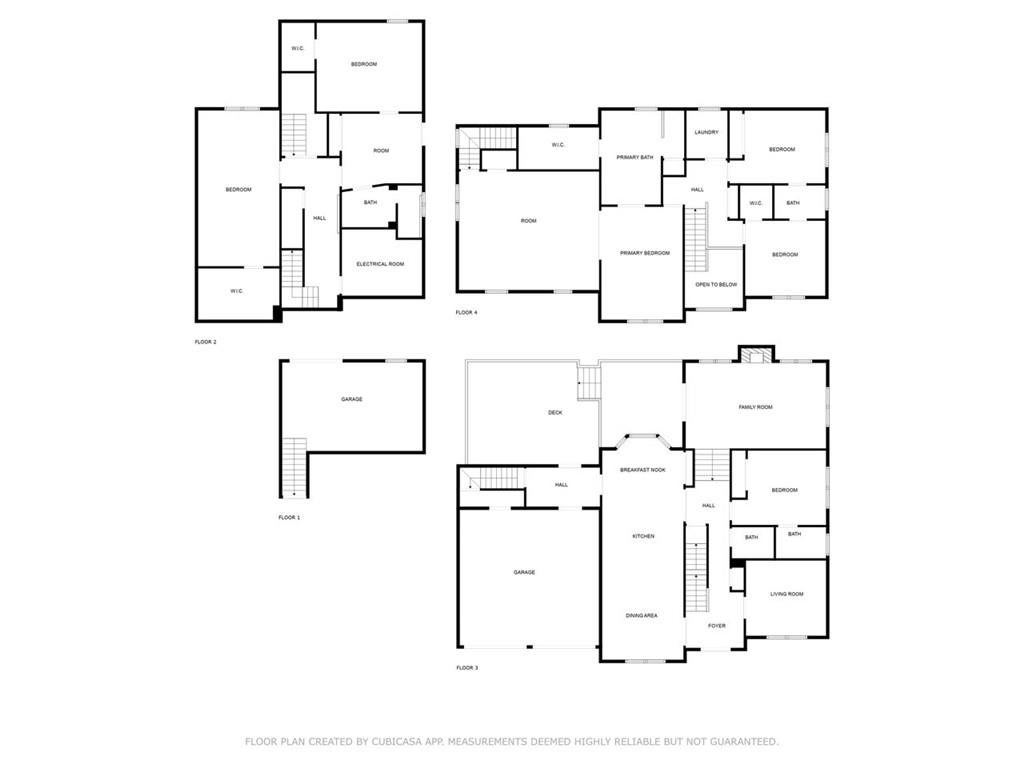
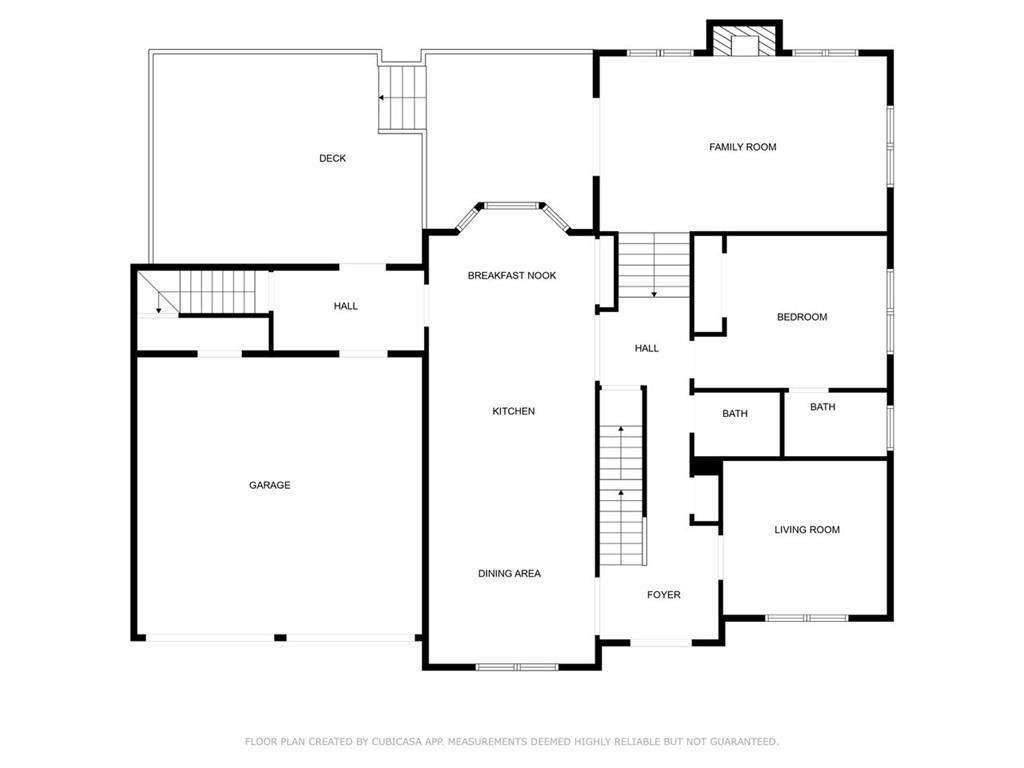
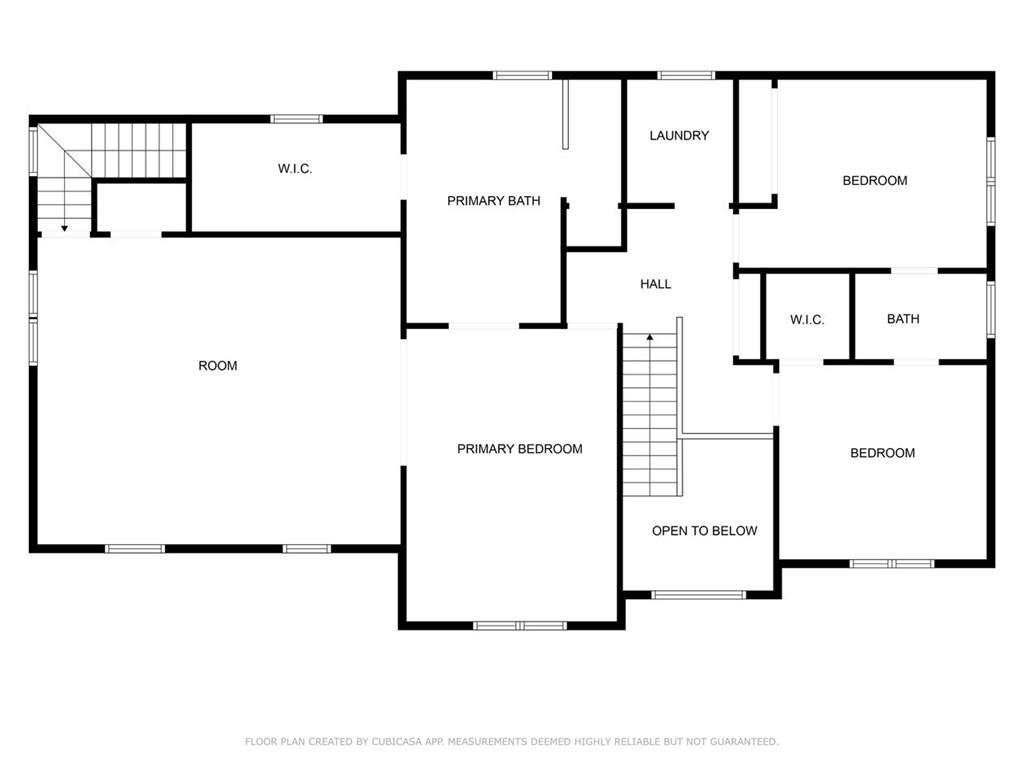
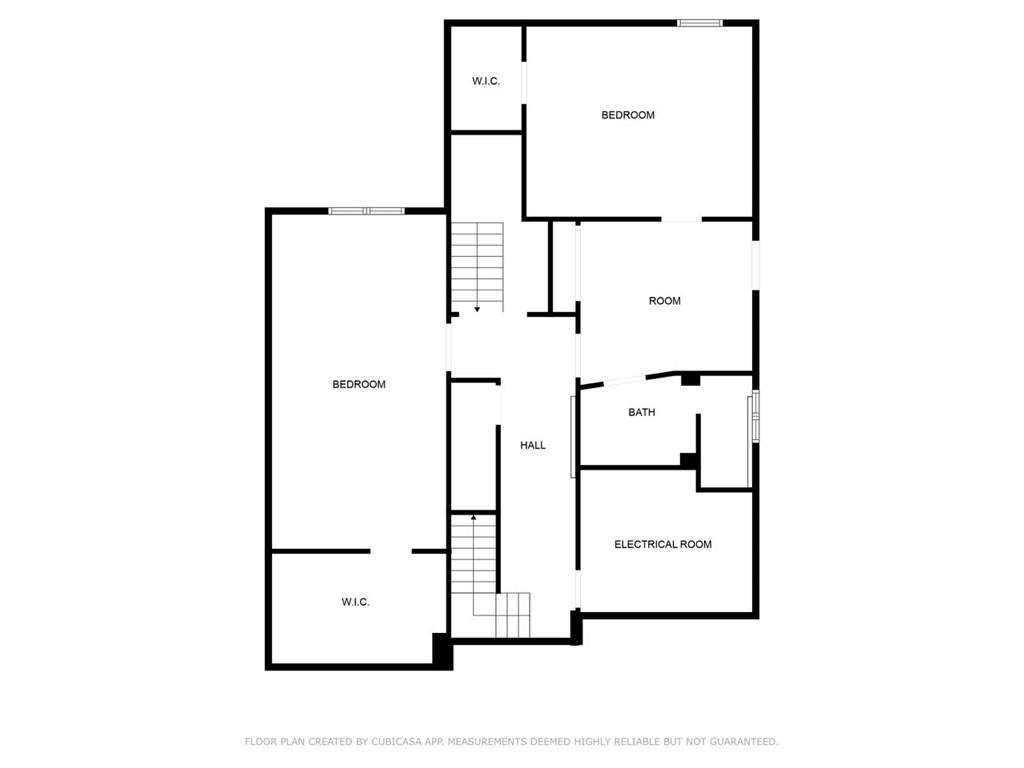
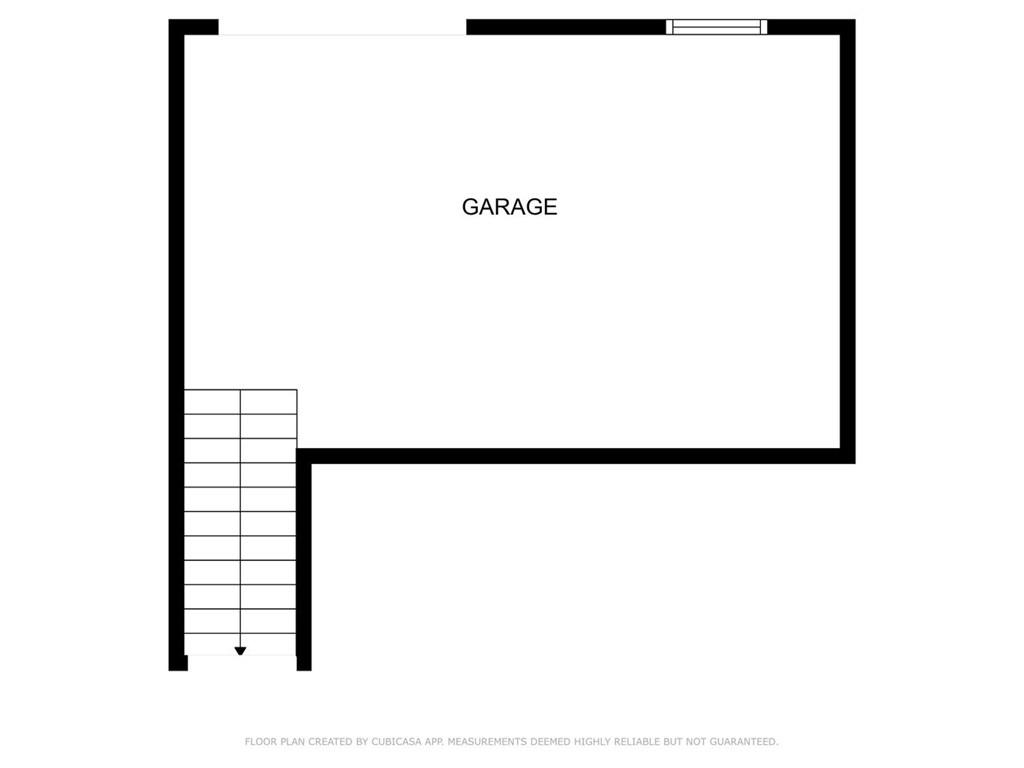
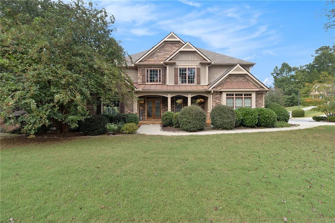
 MLS# 407087579
MLS# 407087579 