Viewing Listing MLS# 400146437
Acworth, GA 30102
- 7Beds
- 4Full Baths
- 1Half Baths
- N/A SqFt
- 1988Year Built
- 0.64Acres
- MLS# 400146437
- Residential
- Single Family Residence
- Active
- Approx Time on Market2 months, 27 days
- AreaN/A
- CountyCobb - GA
- Subdivision Thornwood
Overview
Welcome home to this stunning traditional 7-bedroom residence in Acworth, GA! Professionallyrenovated with high-quality upgrades, this spacious home boasts stainless steel appliances, a largesquare footage, and a finished basement with 2 bedrooms. Situated on over half an acre, this is thelargest home in the neighborhood. Step into this exquisite home with clean lines and neutral uniform white walls that create a sleek and modern aesthetic. The bright, open ambiance invites you in with its sense of space and exquisiteness. From the well-lit living areas to the serene bedrooms, this home offers a perfect blend of elegance and comfort. Enjoy a spacious gourmet kitchen with a huge island, perfect forentertaining and creating culinary delights. Finished Basement is huge can use for in law suite or rentout with endless possibilities. Everything in home has been updated including a water purification system with brand new kitchenappliances,flooring,doors and brand new roof. Workshop room provides extra square footage to use forany work or office projects and a 10 minute commute to Kennesaw State University. Don't miss out on the opportunity to make this dream home yours!
Association Fees / Info
Hoa Fees: 440
Hoa: No
Community Features: Clubhouse, Homeowners Assoc, Pool, Tennis Court(s)
Hoa Fees Frequency: Annually
Bathroom Info
Main Bathroom Level: 1
Halfbaths: 1
Total Baths: 5.00
Fullbaths: 4
Room Bedroom Features: Master on Main
Bedroom Info
Beds: 7
Building Info
Habitable Residence: No
Business Info
Equipment: None
Exterior Features
Fence: None
Patio and Porch: Deck, Rear Porch
Exterior Features: Private Yard
Road Surface Type: Asphalt
Pool Private: No
County: Cobb - GA
Acres: 0.64
Pool Desc: None
Fees / Restrictions
Financial
Original Price: $847,000
Owner Financing: No
Garage / Parking
Parking Features: Garage
Green / Env Info
Green Energy Generation: None
Handicap
Accessibility Features: None
Interior Features
Security Ftr: None
Fireplace Features: Family Room
Levels: Three Or More
Appliances: Dishwasher, Other
Laundry Features: Laundry Room
Interior Features: Other
Flooring: Hardwood, Wood
Spa Features: None
Lot Info
Lot Size Source: Plans
Lot Features: Back Yard, Front Yard, Private
Misc
Property Attached: No
Home Warranty: No
Open House
Other
Other Structures: None
Property Info
Construction Materials: Stucco
Year Built: 1,988
Property Condition: Updated/Remodeled
Roof: Composition
Property Type: Residential Detached
Style: Traditional
Rental Info
Land Lease: No
Room Info
Kitchen Features: Breakfast Bar
Room Master Bathroom Features: Double Vanity,Separate Tub/Shower,Soaking Tub,Vaul
Room Dining Room Features: Separate Dining Room
Special Features
Green Features: None
Special Listing Conditions: None
Special Circumstances: None
Sqft Info
Building Area Total: 4840
Building Area Source: Owner
Tax Info
Tax Amount Annual: 963
Tax Year: 2,023
Tax Parcel Letter: 16-0005-0-036-0
Unit Info
Utilities / Hvac
Cool System: Central Air
Electric: None
Heating: Central, Natural Gas
Utilities: Cable Available, Electricity Available, Natural Gas Available, Phone Available, Sewer Available, Water Available
Sewer: Public Sewer
Waterfront / Water
Water Body Name: None
Water Source: Public
Waterfront Features: None
Directions
Use GPSListing Provided courtesy of Exp Realty, Llc.
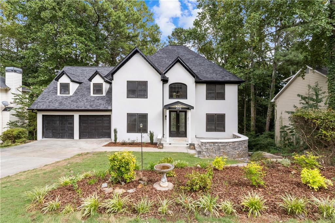
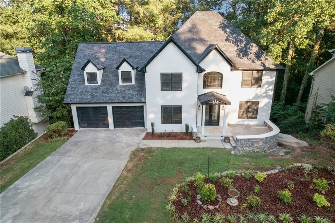
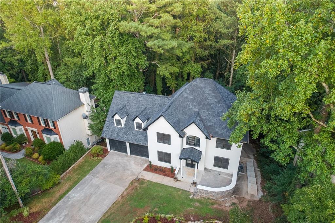
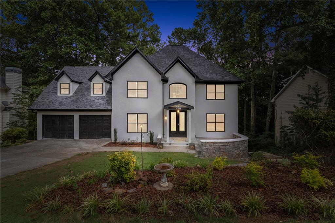
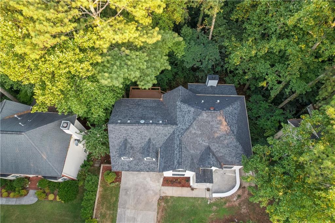
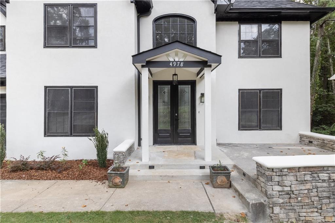
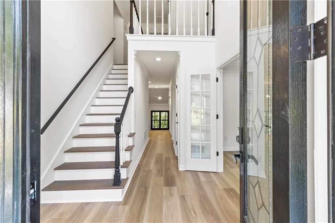
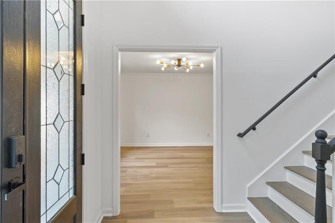
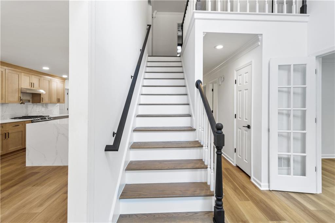
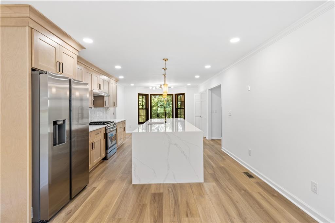
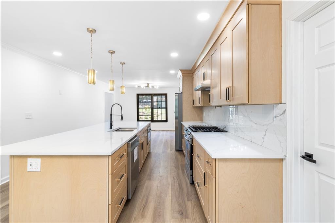
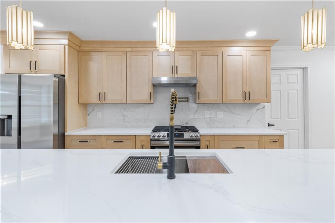
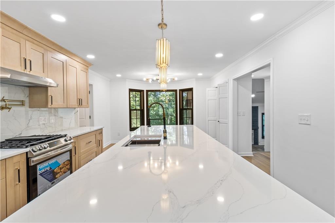
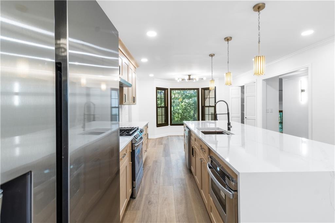
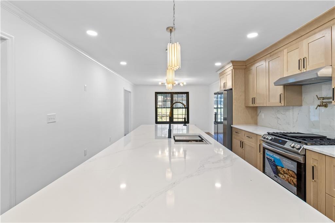
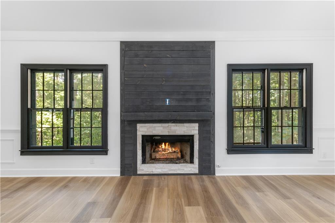
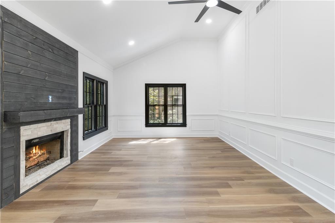
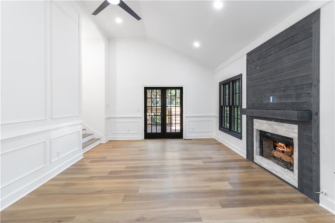
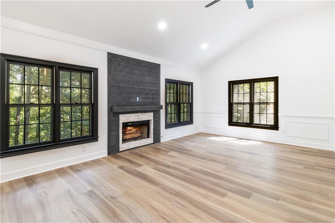
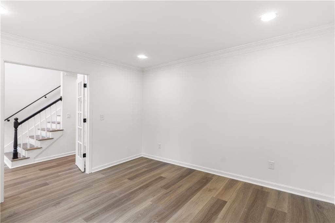
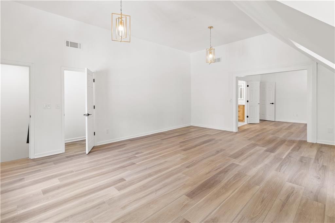
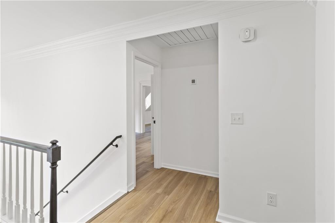
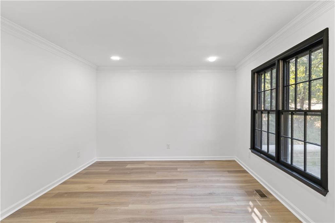
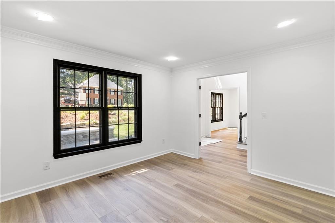
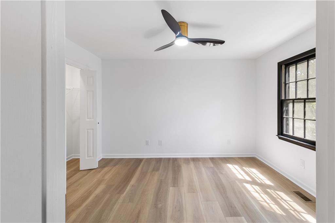
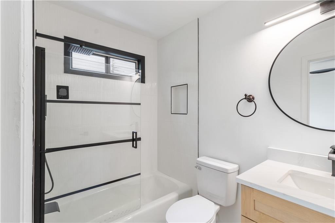
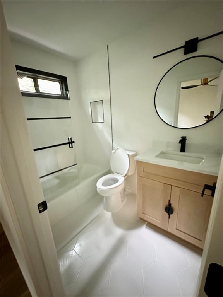
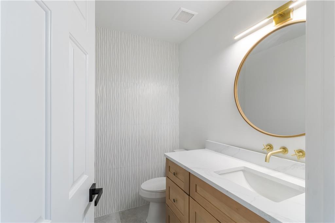
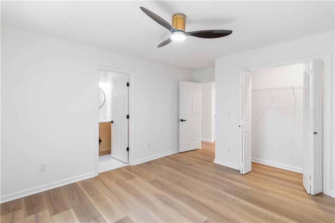
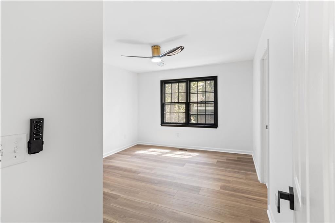
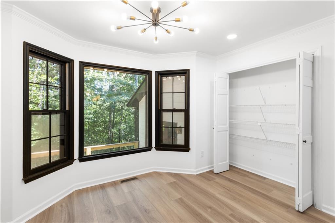
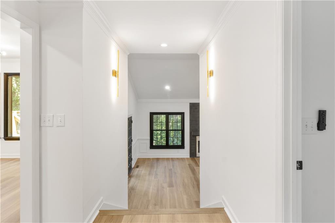
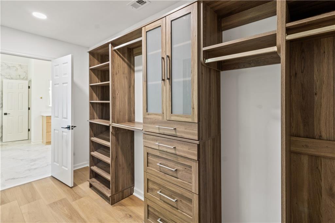
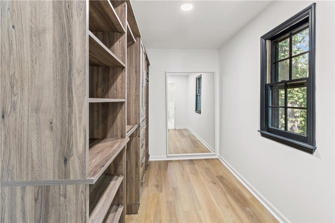
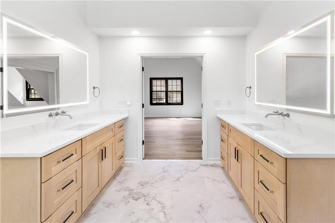
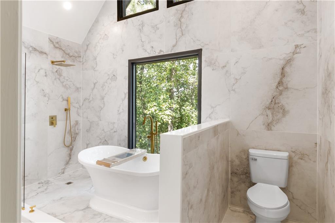
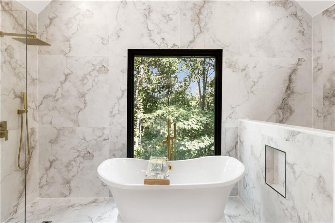
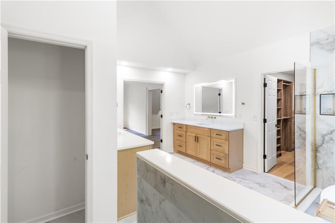
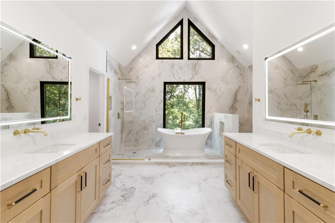
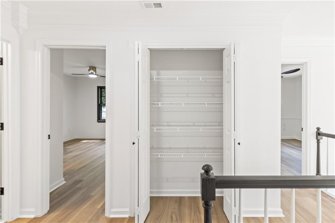
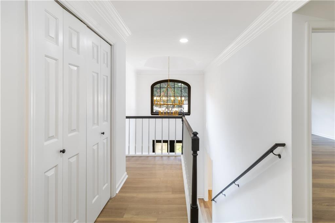
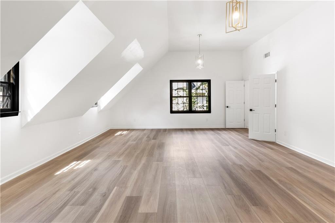
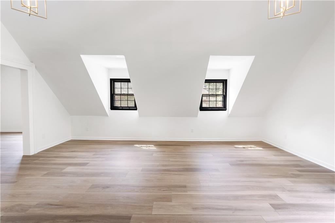
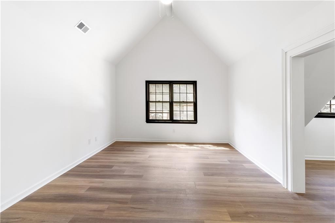
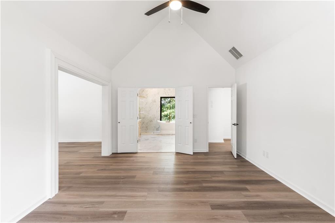
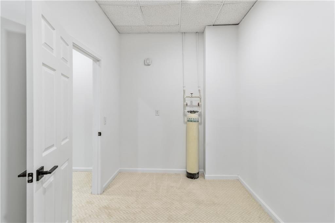
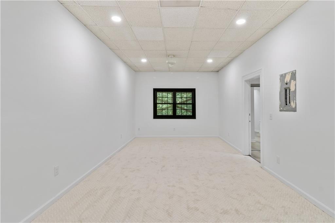
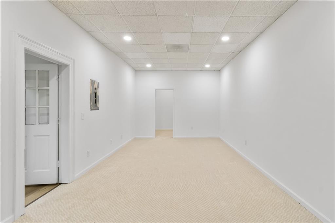
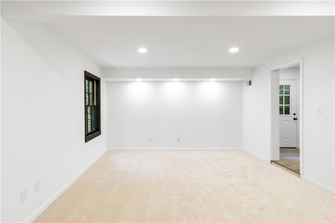
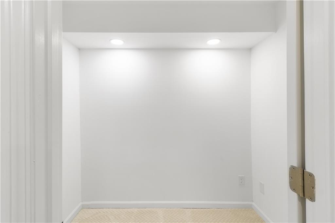
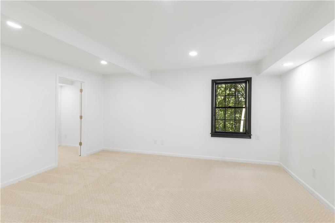
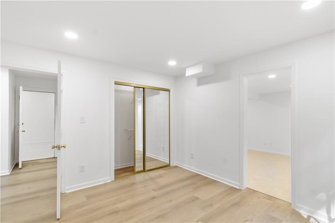
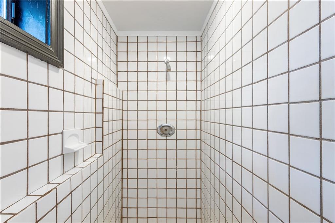
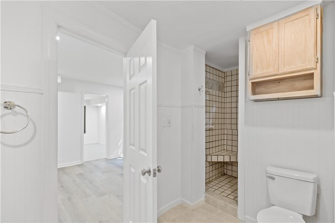
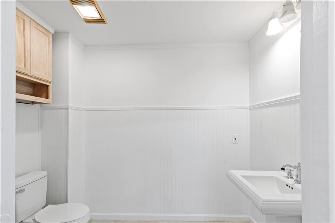
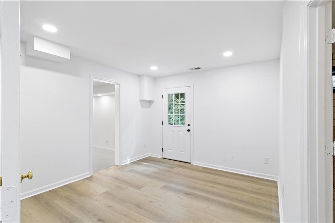
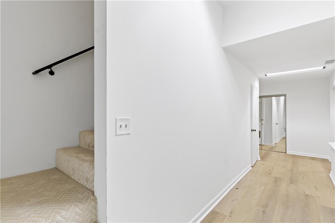
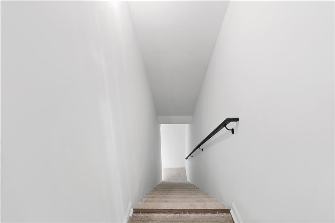
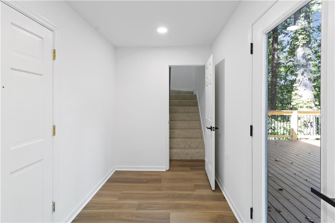
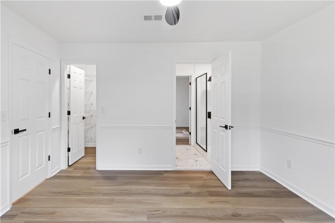
 Listings identified with the FMLS IDX logo come from
FMLS and are held by brokerage firms other than the owner of this website. The
listing brokerage is identified in any listing details. Information is deemed reliable
but is not guaranteed. If you believe any FMLS listing contains material that
infringes your copyrighted work please
Listings identified with the FMLS IDX logo come from
FMLS and are held by brokerage firms other than the owner of this website. The
listing brokerage is identified in any listing details. Information is deemed reliable
but is not guaranteed. If you believe any FMLS listing contains material that
infringes your copyrighted work please