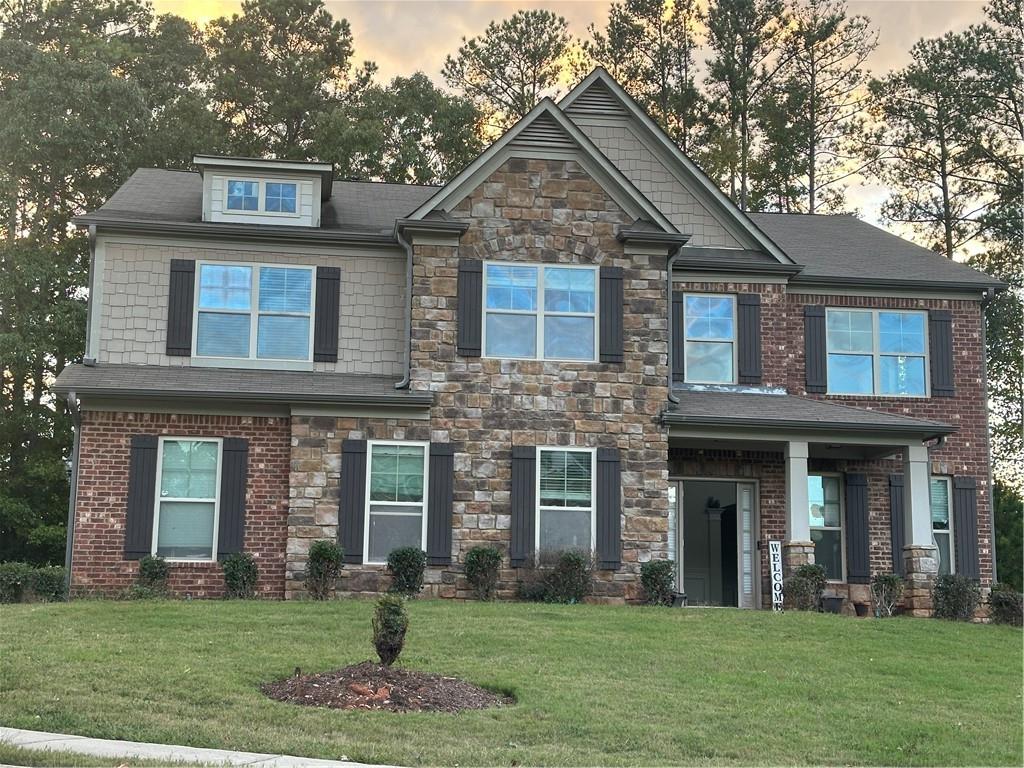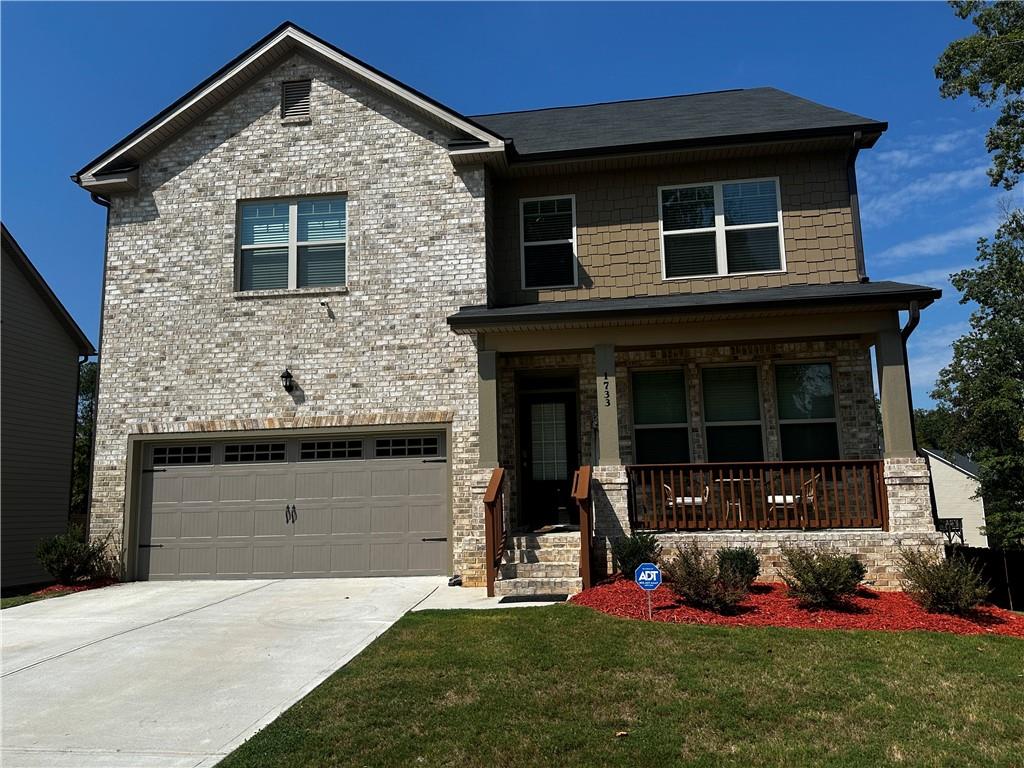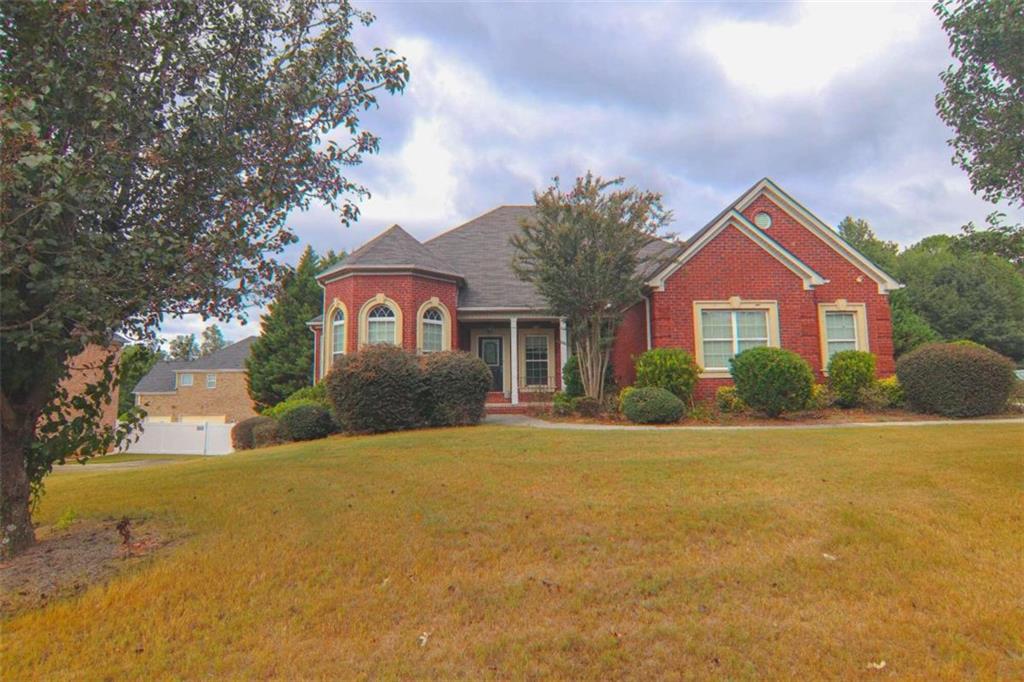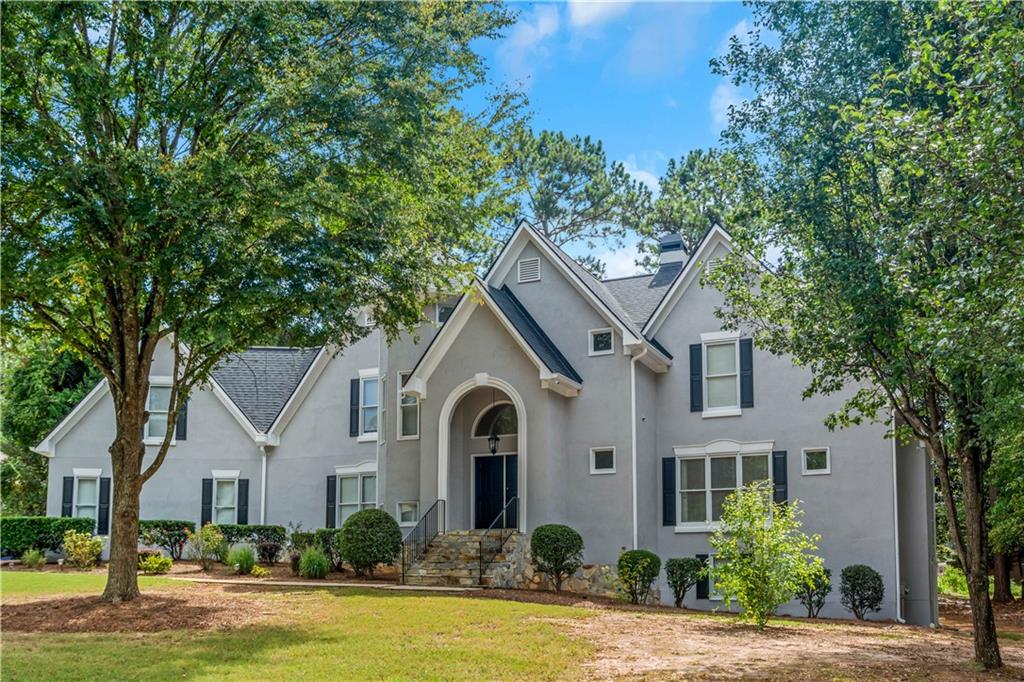Viewing Listing MLS# 408000428
Conyers, GA 30012
- 4Beds
- 2Full Baths
- 2Half Baths
- N/A SqFt
- 2010Year Built
- 0.70Acres
- MLS# 408000428
- Residential
- Single Family Residence
- Active
- Approx Time on Market27 days
- AreaN/A
- CountyWalton - GA
- Subdivision Harris Mill Estate
Overview
Welcome to 433 Harris Drive: A Harmonious Blend of Comfort & Elegance! Thoughtful design meets vibrant living on over half an acre in the desirable Loganville High School district. Perfectly situated along the Loganville/ Conyers border, this home features versatile main level spaces, including a welcoming living room and formal dining room that are ready for celebrations. With high ceilings and details, every corner exudes charm. The spacious eat-in kitchen sits at the heart of the home, encouraging family gatherings with a view of the large great room, perfect for large gatherings and entertainment. The primary suite is oversized allowing for a separate sitting area. The ensuite bathroom has been updated and features 2 separate vanities and seperate tub and shower combo. From upstairs, overlook the two-story entry foyer. Home has been refreshed with new carpet and neutral paint. The basement is an entertainer's delight that features a home theatre and bar, space for a home gym, office and more. The possibilities are endless. Just a short commute to Loganville Town Centre
Association Fees / Info
Hoa: Yes
Hoa Fees Frequency: Annually
Hoa Fees: 200
Community Features: None
Association Fee Includes: Reserve Fund
Bathroom Info
Halfbaths: 2
Total Baths: 4.00
Fullbaths: 2
Room Bedroom Features: Oversized Master, Split Bedroom Plan
Bedroom Info
Beds: 4
Building Info
Habitable Residence: No
Business Info
Equipment: None
Exterior Features
Fence: None
Patio and Porch: Deck, Front Porch
Exterior Features: None
Road Surface Type: Asphalt
Pool Private: No
County: Walton - GA
Acres: 0.70
Pool Desc: None
Fees / Restrictions
Financial
Original Price: $469,900
Owner Financing: No
Garage / Parking
Parking Features: Garage, Garage Faces Front
Green / Env Info
Green Energy Generation: None
Handicap
Accessibility Features: None
Interior Features
Security Ftr: Carbon Monoxide Detector(s), Fire Alarm
Fireplace Features: Great Room, Master Bedroom
Levels: Three Or More
Appliances: Dishwasher, Disposal, Double Oven, Electric Cooktop, Microwave, Refrigerator
Laundry Features: Upper Level
Interior Features: Coffered Ceiling(s), Crown Molding, Double Vanity, Entrance Foyer 2 Story, High Ceilings 10 ft Main, Wet Bar
Flooring: Carpet, Hardwood
Spa Features: None
Lot Info
Lot Size Source: Public Records
Lot Features: Back Yard, Front Yard, Level
Lot Size: 100x232x154x259
Misc
Property Attached: No
Home Warranty: No
Open House
Other
Other Structures: None
Property Info
Construction Materials: Brick Front, HardiPlank Type
Year Built: 2,010
Property Condition: Resale
Roof: Composition
Property Type: Residential Detached
Style: Traditional
Rental Info
Land Lease: No
Room Info
Kitchen Features: Cabinets Other, Kitchen Island, Pantry, Stone Counters, View to Family Room
Room Master Bathroom Features: Double Vanity,Separate Tub/Shower
Room Dining Room Features: Separate Dining Room
Special Features
Green Features: None
Special Listing Conditions: None
Special Circumstances: None
Sqft Info
Building Area Total: 3184
Building Area Source: Public Records
Tax Info
Tax Amount Annual: 4130
Tax Year: 2,023
Tax Parcel Letter: N002D00000009000
Unit Info
Utilities / Hvac
Cool System: Ceiling Fan(s), Central Air, Electric
Electric: 110 Volts, 220 Volts
Heating: Central, Electric
Utilities: Cable Available, Electricity Available, Natural Gas Available, Phone Available, Sewer Available, Underground Utilities
Sewer: Public Sewer, Septic Tank
Waterfront / Water
Water Body Name: None
Water Source: Public
Waterfront Features: None
Directions
USE GPSListing Provided courtesy of Smart Atlanta Real Estate, Llc
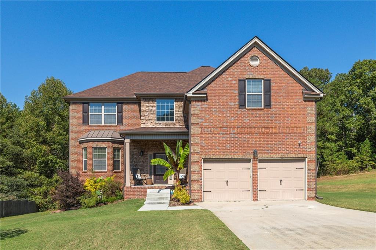
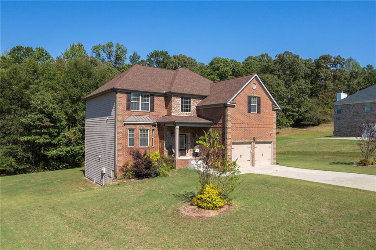
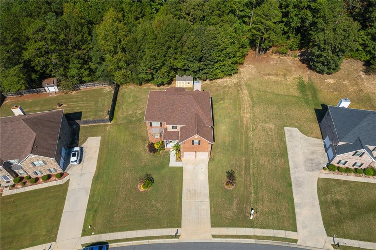
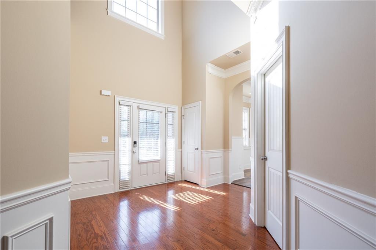
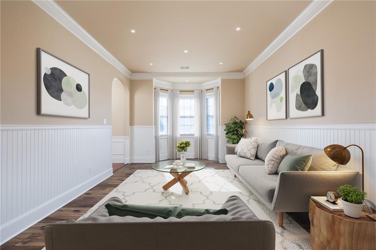
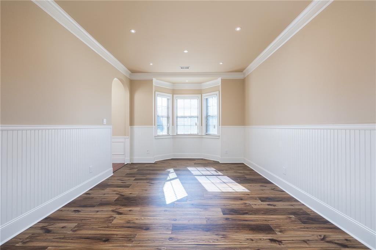
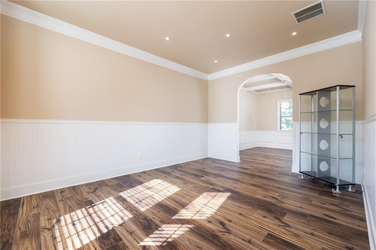
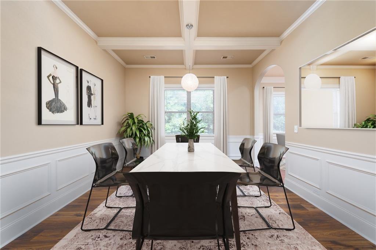
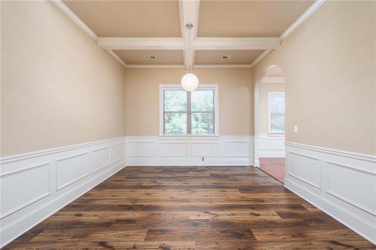
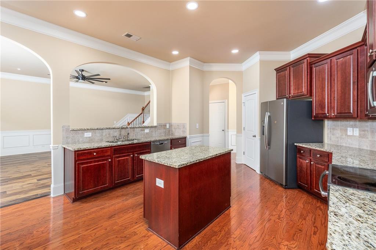
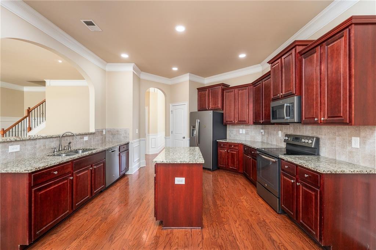
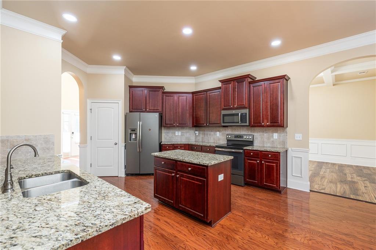
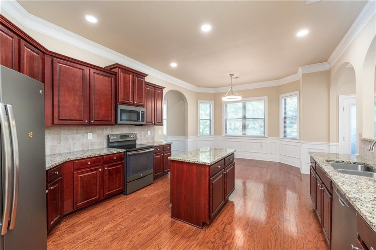
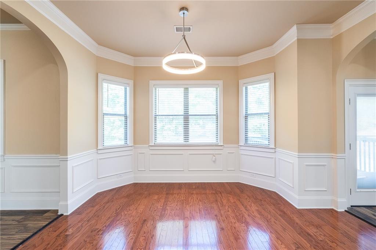
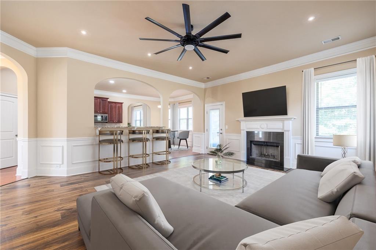
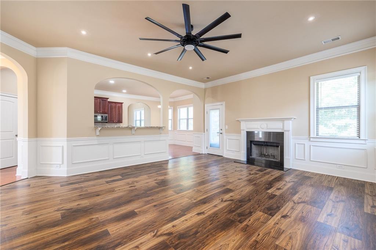
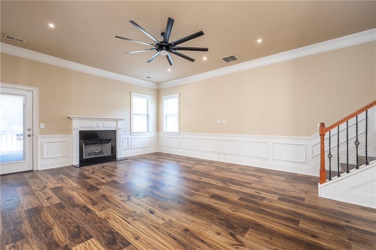
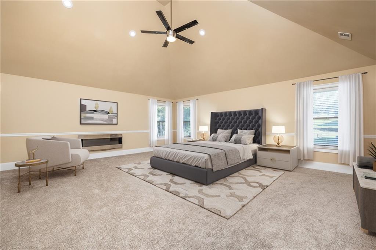
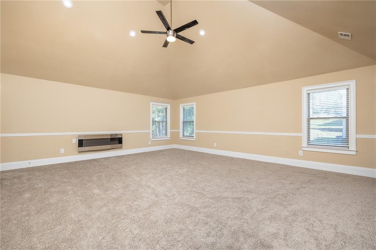
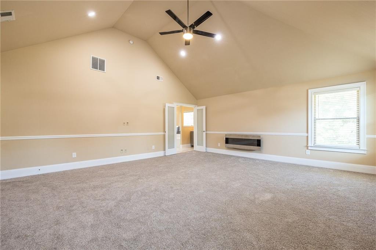
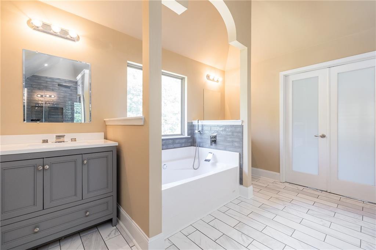
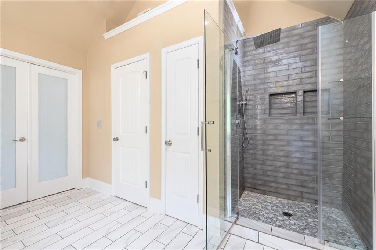

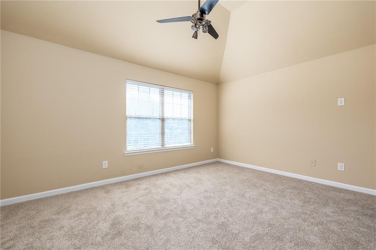
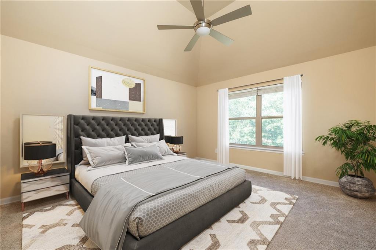
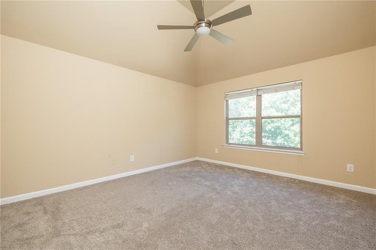
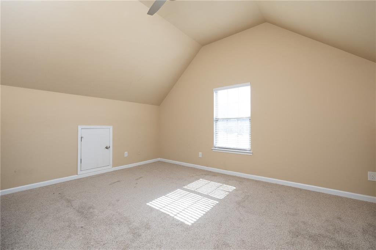
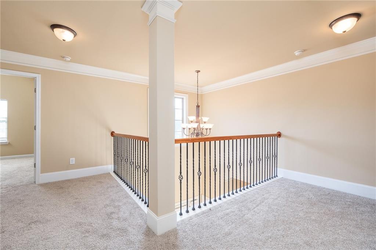
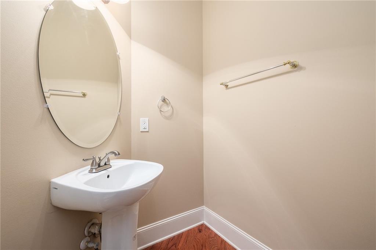
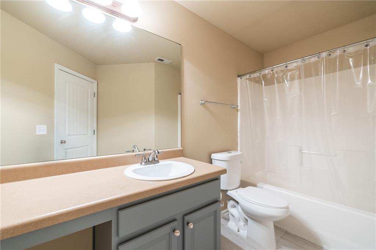
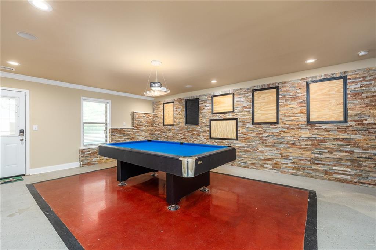
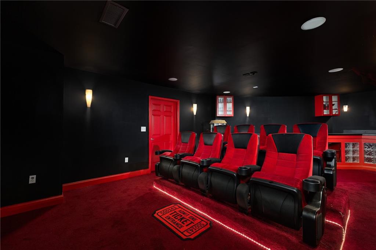
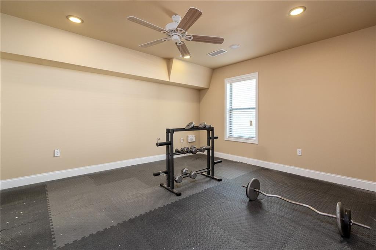
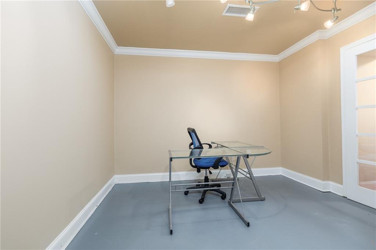
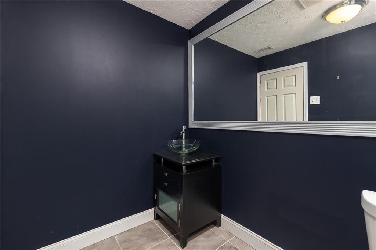
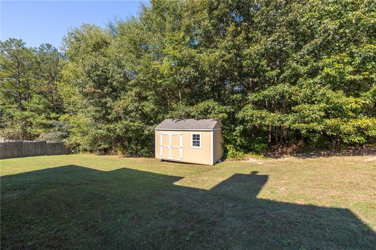
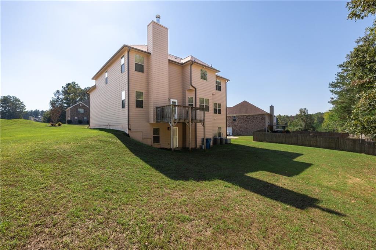
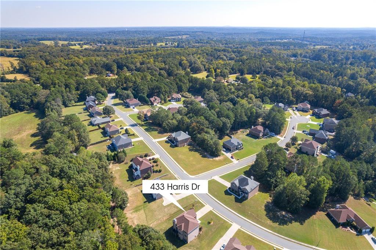
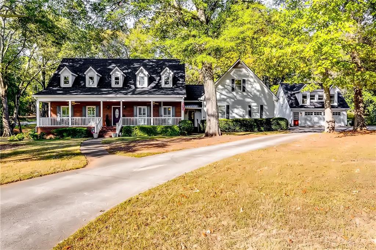
 MLS# 409114711
MLS# 409114711 