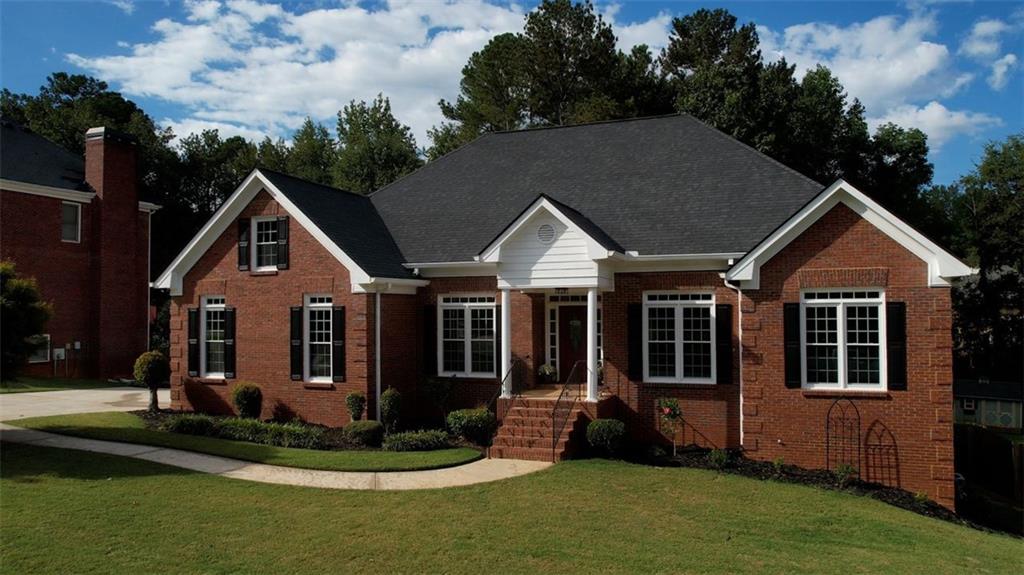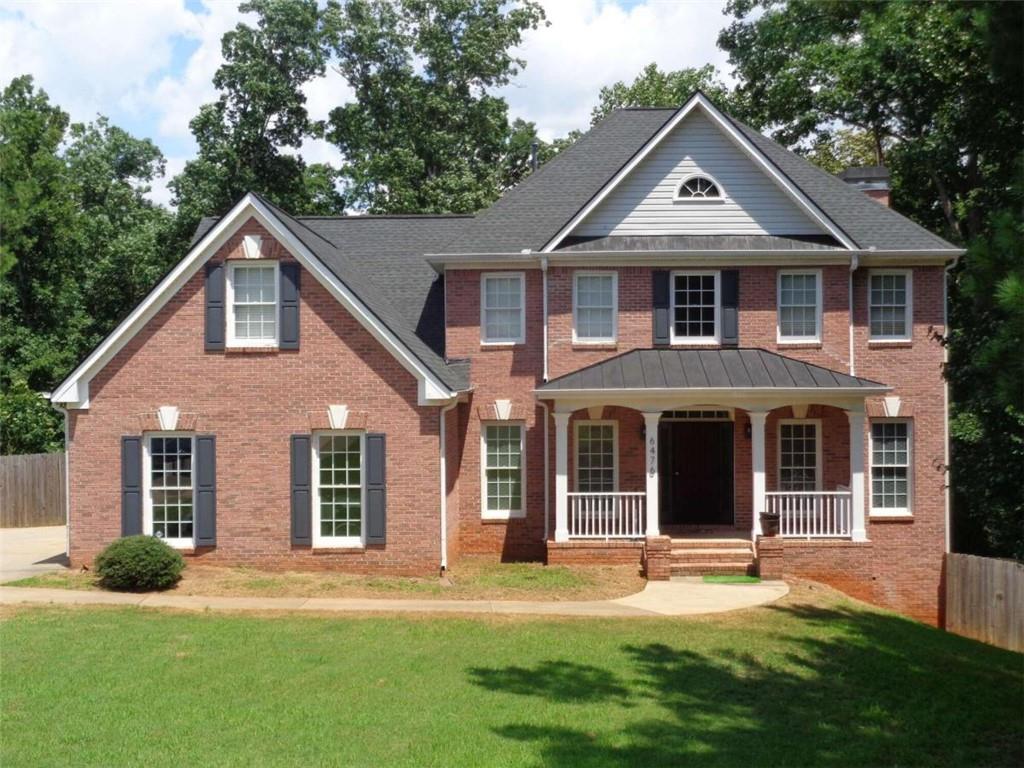Viewing Listing MLS# 407142608
Conyers, GA 30013
- 5Beds
- 4Full Baths
- N/AHalf Baths
- N/A SqFt
- 2014Year Built
- 0.38Acres
- MLS# 407142608
- Residential
- Single Family Residence
- Active
- Approx Time on Market1 month, 3 days
- AreaN/A
- CountyRockdale - GA
- Subdivision FOUNTAIN CREST SEC U4
Overview
Welcome to your dream home in the heart of Conyers, GA! Newly renovated and well-established Fountain Crest community, this stunning residence offers the perfect blend of comfort, convenience, and charm. Enjoy the luxury of a spacious primary suite on the main level, complete with a walk-in closet and an en-suite bathroom featuring a jetted tub, separate shower, and dual vanities. The inviting open floor plan seamlessly connects the family room, dining area, and gourmet kitchen, which boasts granite countertops, stainless steel appliances, a large island, and ample cabinet space. Four generously sized bedrooms on the upper level share one jack-n-jill baths and two pvt separate full bathroom, providing plenty of space and a resort feel for family or guests. Step outside to a beautiful backyard with a sizable patio, perfect for outdoor dining and relaxation. Situated in the charming city of Conyers, GA, this home is part of a friendly and established neighborhood known for its peaceful ambiance and strong sense of community. Conyers provides a welcoming atmosphere for residents and visitors alike. The city is home to the Georgia International Horse Park, a premier venue for equestrian events, festivals, and outdoor activities. With easy access to major highways, Conyers offers convenient commuting options while maintaining a relaxed, suburban feel. Don't miss the opportunity to own this exceptional home in
Association Fees / Info
Hoa: Yes
Hoa Fees Frequency: Monthly
Hoa Fees: 43
Community Features: Pool, Street Lights
Bathroom Info
Main Bathroom Level: 1
Total Baths: 4.00
Fullbaths: 4
Room Bedroom Features: Oversized Master, Sitting Room, Other
Bedroom Info
Beds: 5
Building Info
Habitable Residence: No
Business Info
Equipment: Satellite Dish
Exterior Features
Fence: None
Patio and Porch: Patio
Exterior Features: Garden, Private Entrance, Private Yard, Other
Road Surface Type: Asphalt, Concrete
Pool Private: No
County: Rockdale - GA
Acres: 0.38
Pool Desc: None
Fees / Restrictions
Financial
Original Price: $489,000
Owner Financing: No
Garage / Parking
Parking Features: Attached, Driveway, Garage, Garage Faces Side
Green / Env Info
Green Energy Generation: None
Handicap
Accessibility Features: Accessible Entrance
Interior Features
Security Ftr: Carbon Monoxide Detector(s), Secured Garage/Parking, Smoke Detector(s)
Fireplace Features: Factory Built
Levels: Two
Appliances: Dishwasher, Disposal, Gas Cooktop, Gas Oven, Gas Range, Gas Water Heater, Microwave, Refrigerator, Other
Laundry Features: Electric Dryer Hookup, In Hall, Main Level, Other
Interior Features: Double Vanity, His and Hers Closets, Permanent Attic Stairs, Recessed Lighting, Tray Ceiling(s), Other
Flooring: Carpet, Hardwood, Vinyl, Other
Spa Features: None
Lot Info
Lot Size Source: Other
Lot Features: Back Yard, Front Yard, Level
Lot Size: 100x158
Misc
Property Attached: No
Home Warranty: No
Open House
Other
Other Structures: None
Property Info
Construction Materials: Brick Front, Cement Siding, Frame
Year Built: 2,014
Property Condition: Resale
Roof: Composition, Shingle, Other
Property Type: Residential Detached
Style: A-Frame
Rental Info
Land Lease: No
Room Info
Kitchen Features: Breakfast Bar, Cabinets Stain, Kitchen Island, Other Surface Counters, Pantry, Solid Surface Counters, Other
Room Master Bathroom Features: Double Vanity,Separate Tub/Shower,Whirlpool Tub
Room Dining Room Features: Dining L,Separate Dining Room
Special Features
Green Features: None
Special Listing Conditions: Real Estate Owned
Special Circumstances: Agent Related to Seller
Sqft Info
Building Area Total: 3814
Building Area Source: Appraiser
Tax Info
Tax Amount Annual: 3942
Tax Year: 2,023
Tax Parcel Letter: 077-D-01-0534
Unit Info
Utilities / Hvac
Cool System: Ceiling Fan(s), Central Air
Electric: 110 Volts, Other
Heating: Central, Forced Air, Natural Gas, Other
Utilities: Cable Available, Electricity Available, Natural Gas Available, Phone Available, Sewer Available, Water Available, Other
Sewer: Public Sewer
Waterfront / Water
Water Body Name: None
Water Source: Public
Waterfront Features: None
Directions
Use Google for directions.Listing Provided courtesy of Homeland Realty Group, Llc.
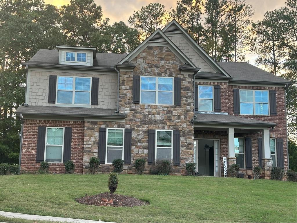
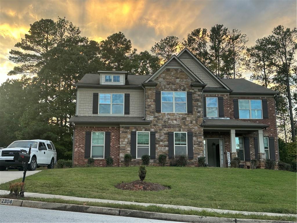
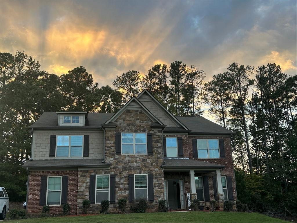
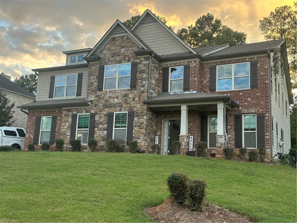
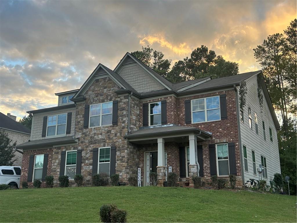
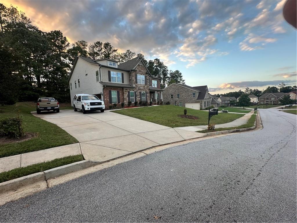
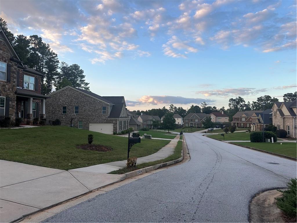
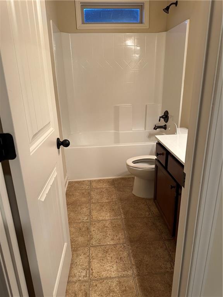
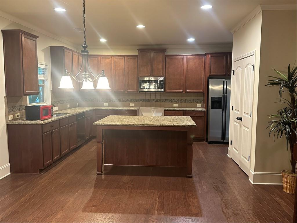
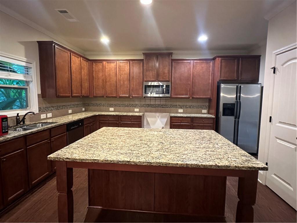
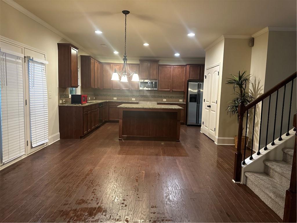
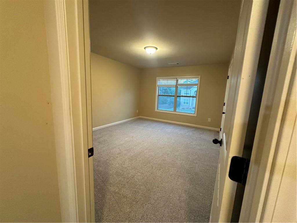
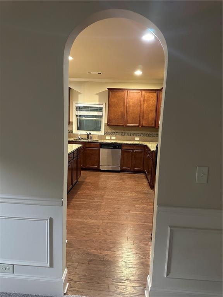
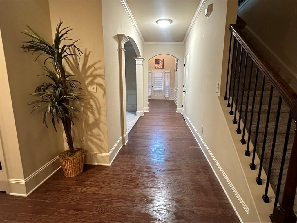
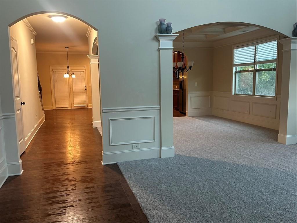
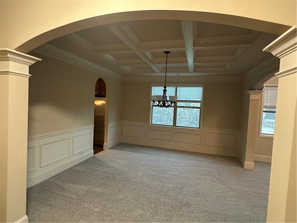
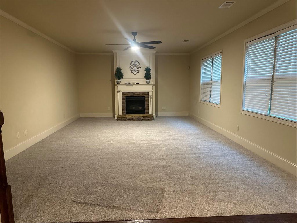
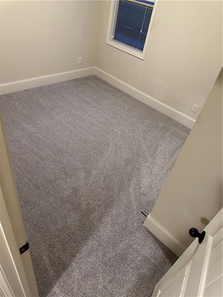
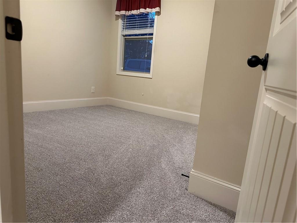
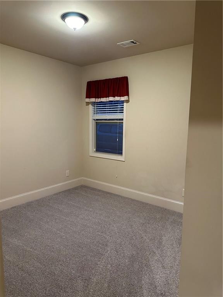
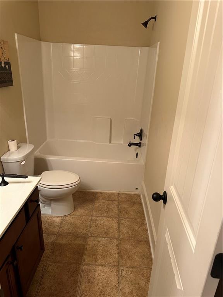
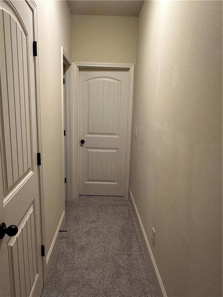
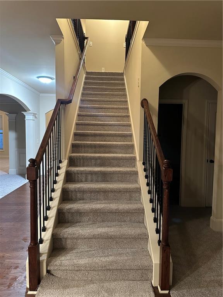
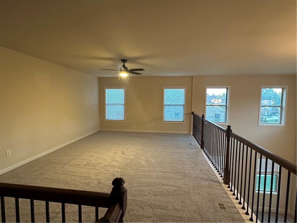
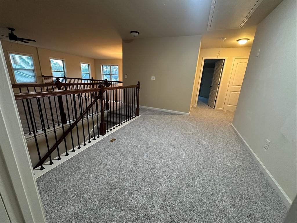
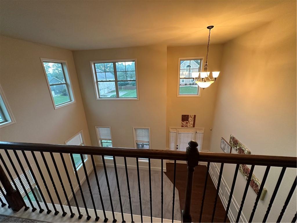
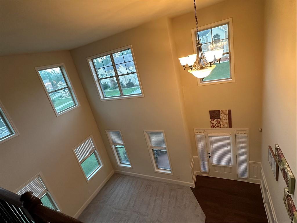
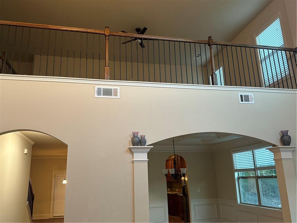
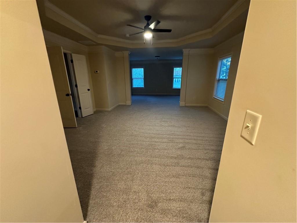
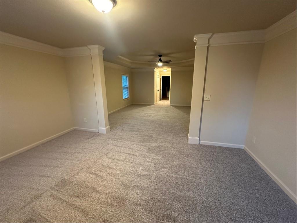
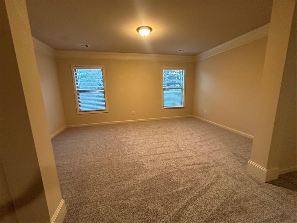
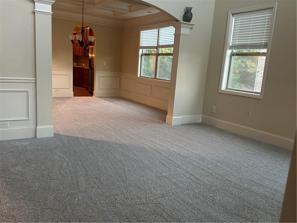
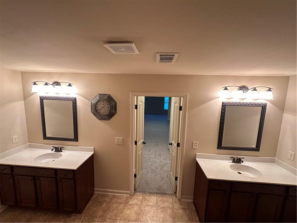
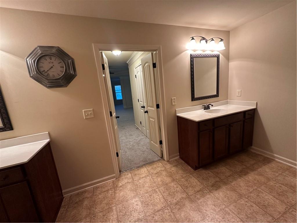
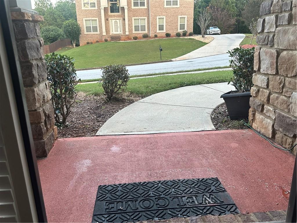
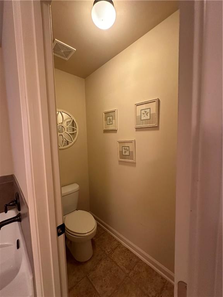
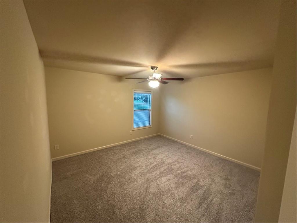
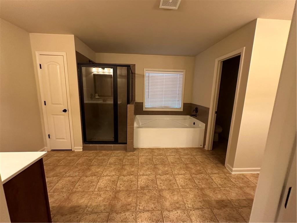
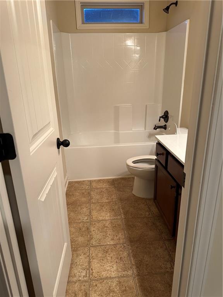
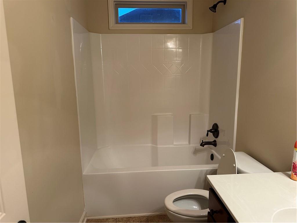
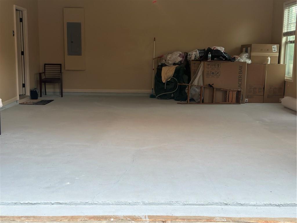
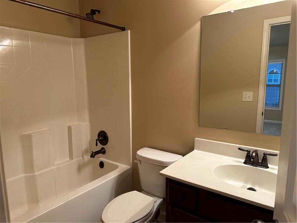
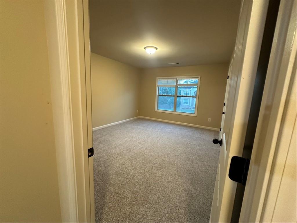
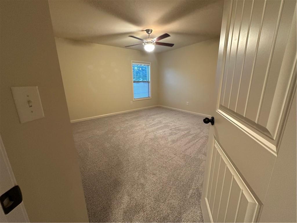
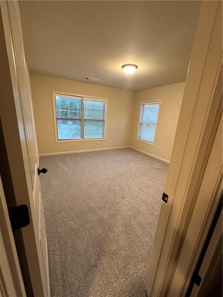
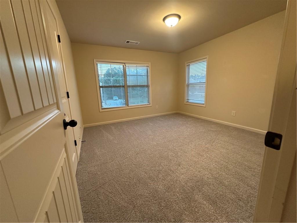
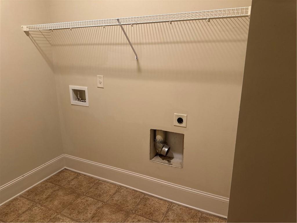
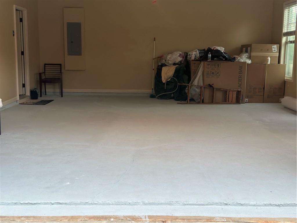
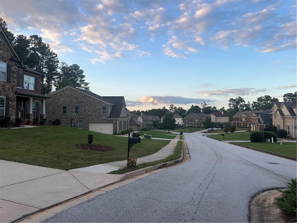
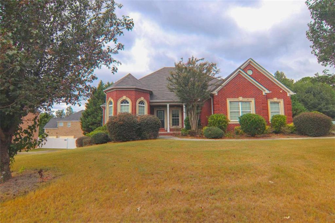
 MLS# 405920938
MLS# 405920938 