Viewing Listing MLS# 405920938
Conyers, GA 30094
- 7Beds
- 5Full Baths
- 1Half Baths
- N/A SqFt
- 2005Year Built
- 0.47Acres
- MLS# 405920938
- Residential
- Single Family Residence
- Active
- Approx Time on Market1 month, 29 days
- AreaN/A
- CountyRockdale - GA
- Subdivision Holly Hill
Overview
Luxury at its finest. This is a premier neighborhood in Conyers GA. (Holly Hill) Sub'd) Welcome, a Grand entrance into foyer area when you enter home. Super large family room with room with fireplace and high ceilings, there is a formal dining room and the separate living room. Large owners suite features a fireplace and soaring trey ceilings. by the way there is lots of closet space available. The home features 2 kitchen, one on the main level and the other on the lower level. Perfect for in-law suite. Did I mention, this is also a 4 sided brick built home. Interstate I-20 is just minutes away. Shopping and restaurants nearby. Easy travel to Downtown Atlanta. No Seller's Disclosure.
Association Fees / Info
Hoa: Yes
Hoa Fees Frequency: Annually
Hoa Fees: 250
Community Features: Homeowners Assoc, Sidewalks, Street Lights
Association Fee Includes: Maintenance Grounds
Bathroom Info
Main Bathroom Level: 2
Halfbaths: 1
Total Baths: 6.00
Fullbaths: 5
Room Bedroom Features: Master on Main, Split Bedroom Plan
Bedroom Info
Beds: 7
Building Info
Habitable Residence: No
Business Info
Equipment: Intercom
Exterior Features
Fence: None
Patio and Porch: Deck, Patio
Exterior Features: Garden
Road Surface Type: Asphalt
Pool Private: No
County: Rockdale - GA
Acres: 0.47
Pool Desc: None
Fees / Restrictions
Financial
Original Price: $545,000
Owner Financing: No
Garage / Parking
Parking Features: Attached, Garage Door Opener, Garage Faces Side
Green / Env Info
Green Energy Generation: None
Handicap
Accessibility Features: None
Interior Features
Security Ftr: Fire Alarm, Intercom, Smoke Detector(s)
Fireplace Features: Family Room, Master Bedroom
Levels: One and One Half
Appliances: Dishwasher, Electric Water Heater, Gas Cooktop, Gas Oven, Microwave, Refrigerator
Laundry Features: In Basement, In Hall, Laundry Closet, Main Level
Interior Features: Double Vanity, Entrance Foyer, High Ceilings, High Ceilings 10 ft Main, High Ceilings 9 ft Lower, High Ceilings 9 ft Main, High Ceilings 9 ft Upper, High Speed Internet, Tray Ceiling(s), Vaulted Ceiling(s), Walk-In Closet(s)
Flooring: Carpet, Hardwood
Spa Features: None
Lot Info
Lot Size Source: Assessor
Lot Features: Back Yard, Level
Misc
Property Attached: No
Home Warranty: No
Open House
Other
Other Structures: None
Property Info
Construction Materials: Brick, Brick 4 Sides
Year Built: 2,005
Property Condition: Resale
Roof: Composition
Property Type: Residential Detached
Style: Ranch, Traditional
Rental Info
Land Lease: No
Room Info
Kitchen Features: Breakfast Bar, Cabinets Stain, Eat-in Kitchen, Kitchen Island, Pantry Walk-In, Solid Surface Counters
Room Master Bathroom Features: Double Vanity,Separate His/Hers,Separate Tub/Showe
Room Dining Room Features: Separate Dining Room
Special Features
Green Features: Thermostat, Windows
Special Listing Conditions: None
Special Circumstances: No disclosures from Seller, Sold As/Is
Sqft Info
Building Area Total: 5276
Building Area Source: Owner
Tax Info
Tax Amount Annual: 4514
Tax Year: 2,023
Tax Parcel Letter: 027-A-01-0445
Unit Info
Utilities / Hvac
Cool System: Attic Fan, Ceiling Fan(s), Central Air, Electric
Electric: 110 Volts, 220 Volts
Heating: Central, Natural Gas
Utilities: Cable Available, Electricity Available, Natural Gas Available, Phone Available, Underground Utilities
Sewer: Public Sewer
Waterfront / Water
Water Body Name: None
Water Source: Public
Waterfront Features: None
Directions
I-20 East to Exit 78, make right then quick left at light then follow to right on Smyrna Rd. for about 2 miles, then turn into Holly Hills Sub'D. House is on the right.Listing Provided courtesy of Keller Williams Atlanta Classic
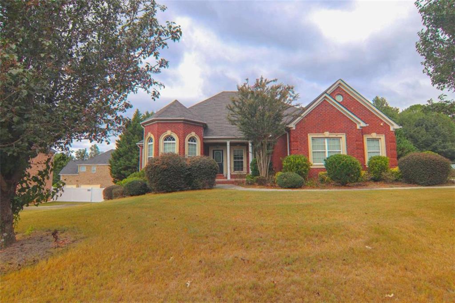
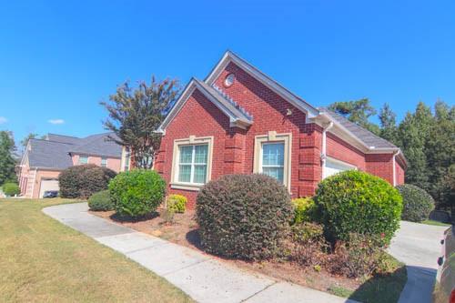
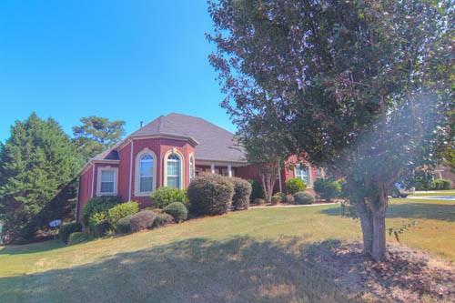
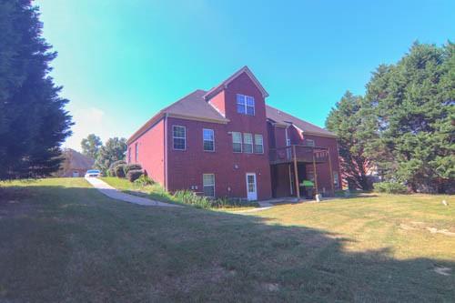
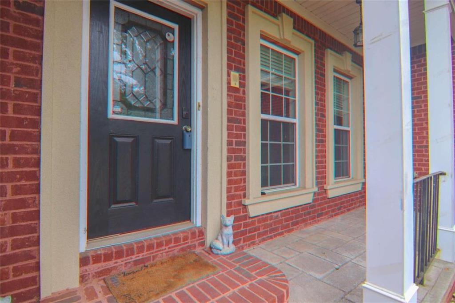
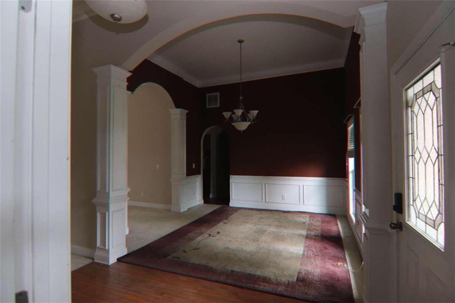
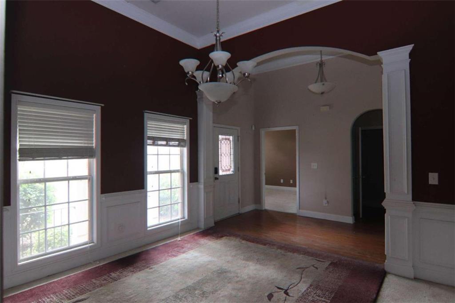
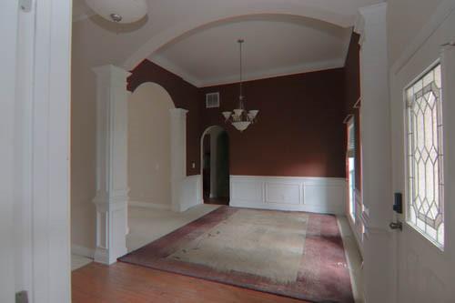
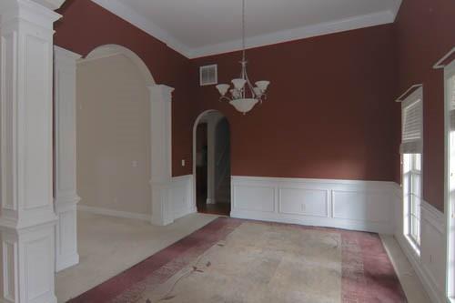
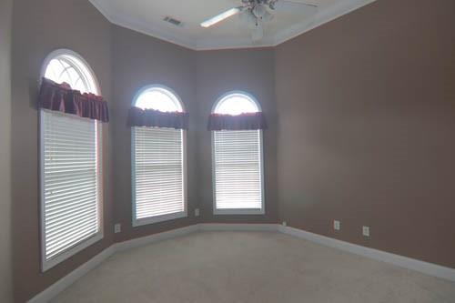
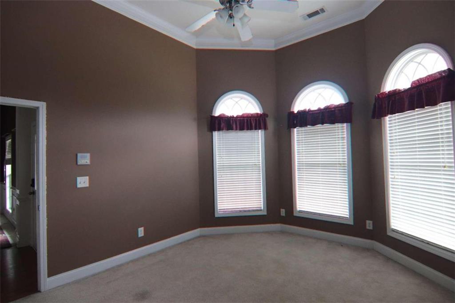
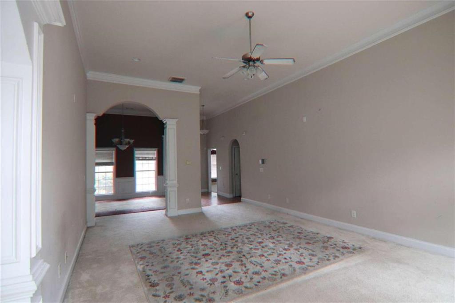
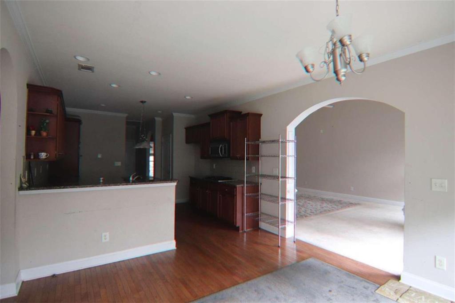
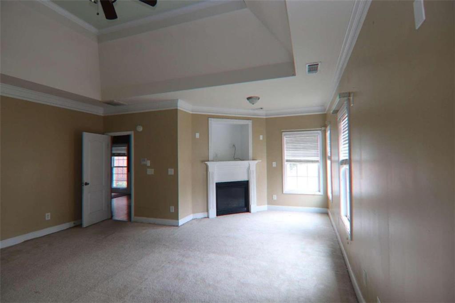
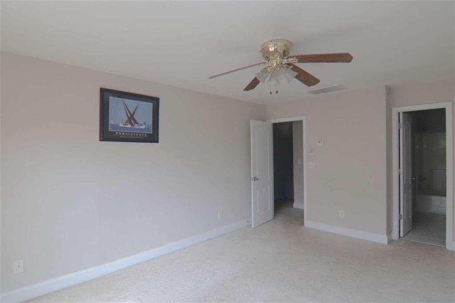
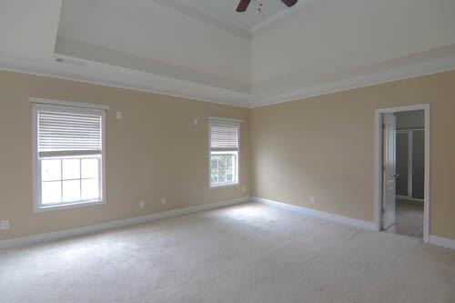
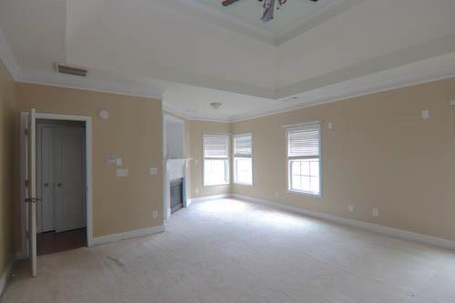
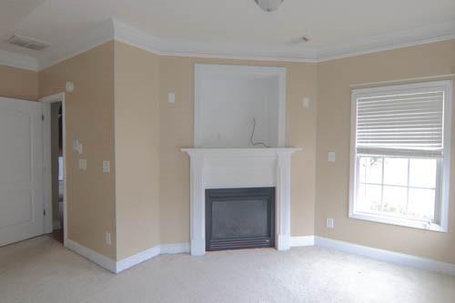
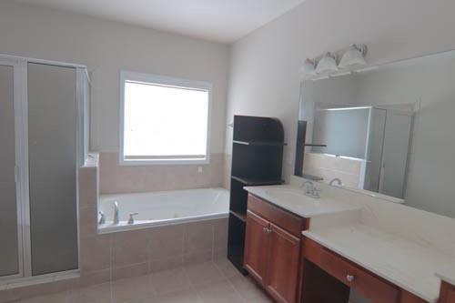
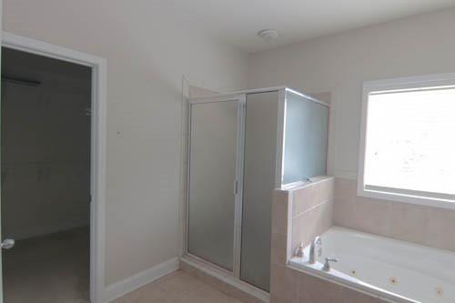
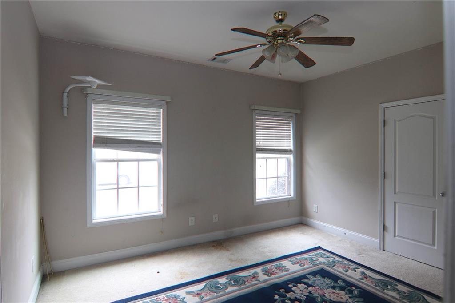
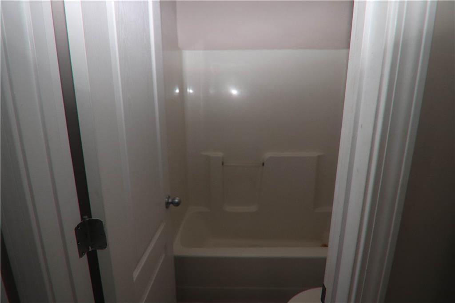
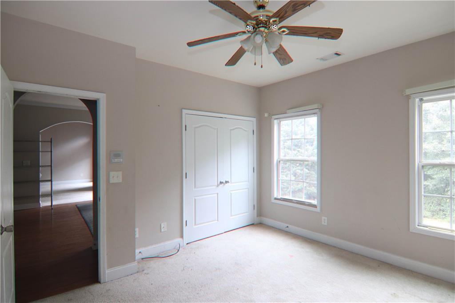
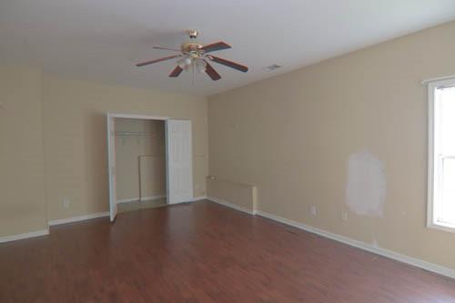
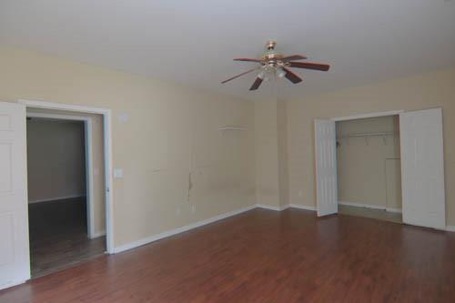
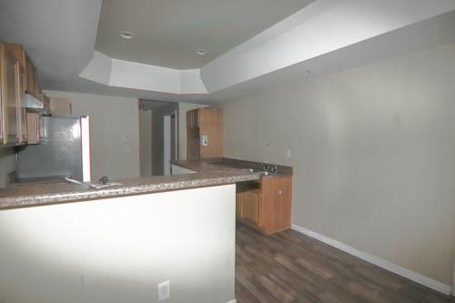
 Listings identified with the FMLS IDX logo come from
FMLS and are held by brokerage firms other than the owner of this website. The
listing brokerage is identified in any listing details. Information is deemed reliable
but is not guaranteed. If you believe any FMLS listing contains material that
infringes your copyrighted work please
Listings identified with the FMLS IDX logo come from
FMLS and are held by brokerage firms other than the owner of this website. The
listing brokerage is identified in any listing details. Information is deemed reliable
but is not guaranteed. If you believe any FMLS listing contains material that
infringes your copyrighted work please