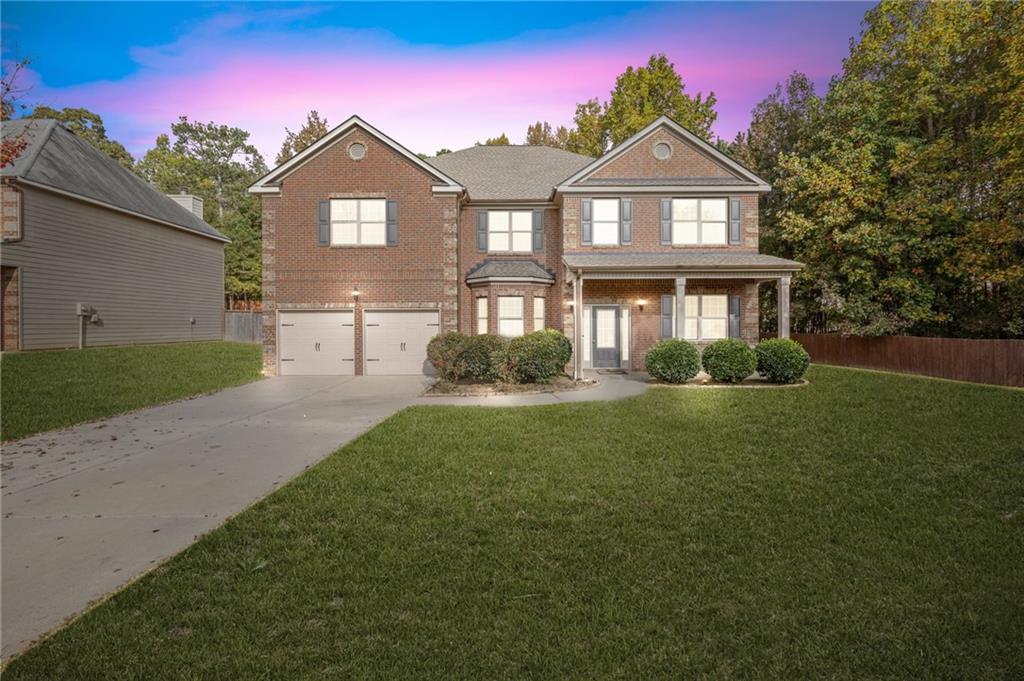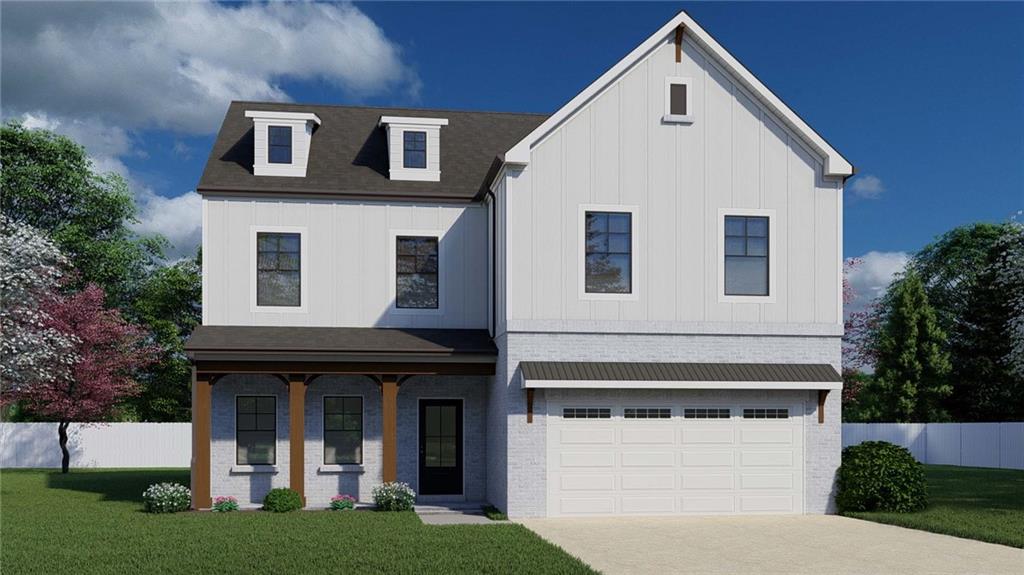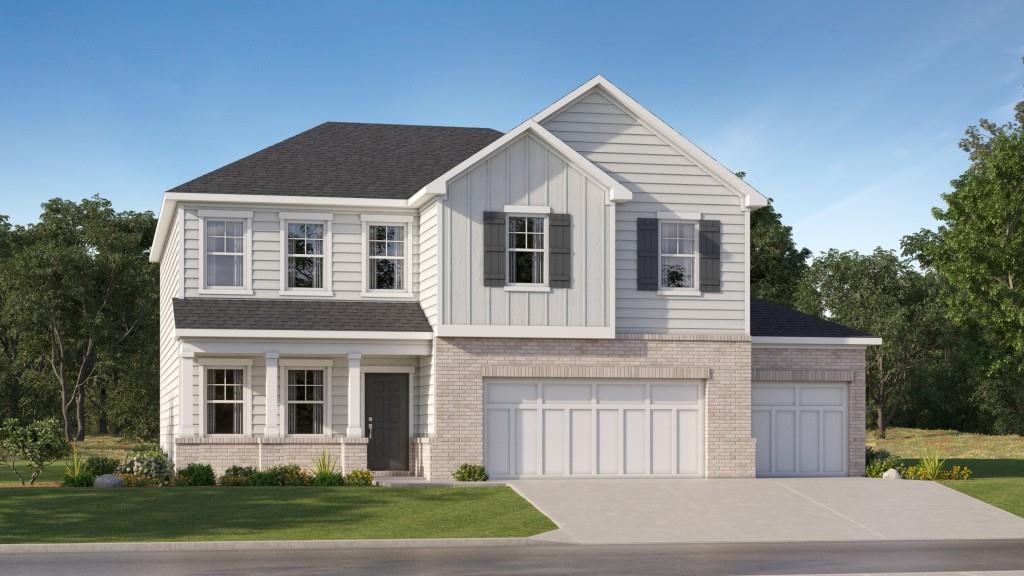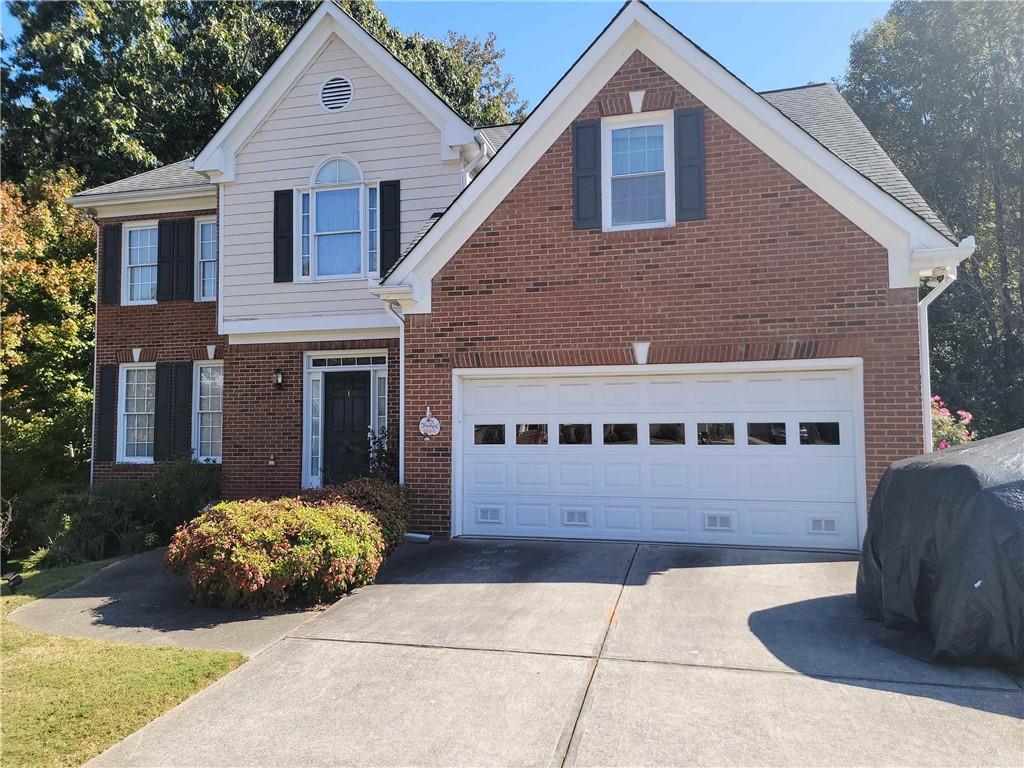Viewing Listing MLS# 407780327
Snellville, GA 30078
- 4Beds
- 3Full Baths
- 1Half Baths
- N/A SqFt
- 2021Year Built
- 0.18Acres
- MLS# 407780327
- Residential
- Single Family Residence
- Active
- Approx Time on Market1 month, 4 days
- AreaN/A
- CountyGwinnett - GA
- Subdivision Saddlebrook
Overview
The Amelia is a smart floor plan that includes a big-sized dining room for gathering with loved one with 4 Bedrooms and 3.5 Bathrooms.On the main level, you will find a main Master Room, the main primary ensuite with dual closets and a spa bath with dual vanity, separate tub, and oversized shower. The lower-level flooring has Hard Wood flooring in the common area, tiled laundry room and carpet in the master bedroom. The Beautiful Kitchen in the Amelia is where all the wonderful things with loads of cabinets space, a huge walk-in pantry, tiled backsplash, pendant lighting and an open view the family room. We have beautiful back yard and view looks like paradise. There is even a half bathroom nestled between a short hallway off the family room. The master bedroom comes with male and female closets, a double vanity in the master bathroom as well as a nearly stepless tiles off the family room enclosed water closet, with a large walk-in closet. Upstairs leads to landing area that be able use for an office room or an additional space for breaktime. Also, upstairs are 3 spacious bedrooms, one of which include a suite bathroom adjoined and another full bath hallway. There are two storage closets for lines or overflow. You will love exterior covered patio with backyard that overlooks a scenic greenspace for a year-round nature's cape view. The Saddlebrook community has a functional club house within walking distance that hosts weekly activities for everything. You will find a pickle ball court for the excise. horseshoe pit, a fire pit with swings seating. walking trail, swimming pool, and a lake for fishing or just feeding the ducks. Saddlebrook is a gated community that you will surely enjoy senior life. This is a 55+commnity and must be 55 years of age on the mortgage or deed. Everything is Close to shopping, dining and medical Facilities include Warmart,Korger and fantastic restaurant.
Association Fees / Info
Hoa: Yes
Hoa Fees Frequency: Monthly
Hoa Fees: 192
Community Features: Dog Park, Fishing, Gated, Lake, Near Shopping, Near Trails/Greenway, Park, Pickleball, Pool, Racquetball, Tennis Court(s)
Association Fee Includes: Maintenance Grounds
Bathroom Info
Main Bathroom Level: 1
Halfbaths: 1
Total Baths: 4.00
Fullbaths: 3
Room Bedroom Features: Master on Main
Bedroom Info
Beds: 4
Building Info
Habitable Residence: No
Business Info
Equipment: None
Exterior Features
Fence: None
Patio and Porch: Covered, Front Porch
Exterior Features: None
Road Surface Type: Asphalt
Pool Private: No
County: Gwinnett - GA
Acres: 0.18
Pool Desc: None
Fees / Restrictions
Financial
Original Price: $519,900
Owner Financing: No
Garage / Parking
Parking Features: Garage
Green / Env Info
Green Energy Generation: None
Handicap
Accessibility Features: None
Interior Features
Security Ftr: Carbon Monoxide Detector(s), Security Gate, Security Service
Fireplace Features: Electric, Family Room, Gas Log
Levels: Two
Appliances: Dishwasher, Disposal, Double Oven, Gas Cooktop, Gas Water Heater, Microwave
Laundry Features: Electric Dryer Hookup, Laundry Room, Main Level
Interior Features: High Ceilings 10 ft Main, High Ceilings 10 ft Upper, High Speed Internet, His and Hers Closets, Recessed Lighting, Smart Home, Walk-In Closet(s)
Flooring: Carpet, Ceramic Tile, Vinyl, Wood
Spa Features: None
Lot Info
Lot Size Source: Owner
Lot Features: Back Yard, Cleared, Front Yard, Landscaped, Level
Misc
Property Attached: No
Home Warranty: Yes
Open House
Other
Other Structures: None
Property Info
Construction Materials: Brick, Cement Siding
Year Built: 2,021
Property Condition: Resale
Roof: Composition, Ridge Vents, Shingle
Property Type: Residential Detached
Style: Traditional
Rental Info
Land Lease: No
Room Info
Kitchen Features: Cabinets White, Eat-in Kitchen, Kitchen Island, Stone Counters, View to Family Room
Room Master Bathroom Features: Double Shower,Double Vanity,Separate Tub/Shower
Room Dining Room Features: Separate Dining Room
Special Features
Green Features: None
Special Listing Conditions: None
Special Circumstances: Active Adult Community
Sqft Info
Building Area Total: 2850
Building Area Source: Owner
Tax Info
Tax Amount Annual: 2521
Tax Year: 2,023
Tax Parcel Letter: R5071-437
Unit Info
Utilities / Hvac
Cool System: Ceiling Fan(s), Central Air
Electric: 110 Volts, 220 Volts
Heating: Central, Forced Air
Utilities: Cable Available
Sewer: Public Sewer
Waterfront / Water
Water Body Name: None
Water Source: Public
Waterfront Features: None
Directions
From Atlanta take Highway 78 to Senick Highway/124 turn right on Wisteria, turn left on North St. to veer slight right on Pine. Turn right on Ridgedale and come to the subdivision on the left. Flow the instructions in the private remarks at that point. USE GPSListing Provided courtesy of Real Estate Factory
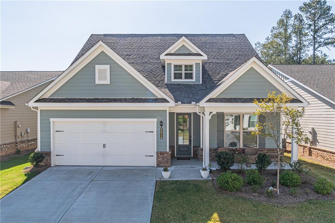
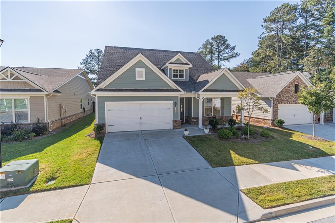
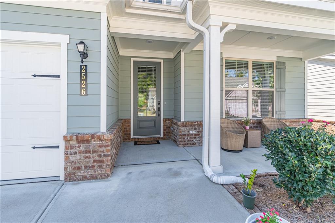
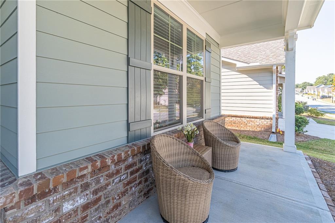
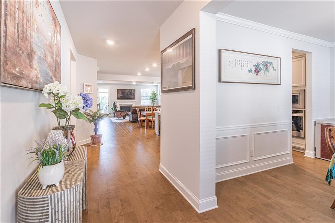
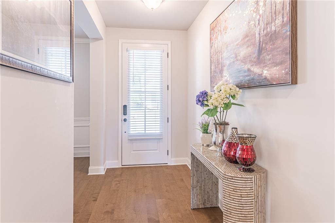
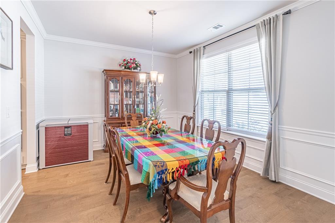
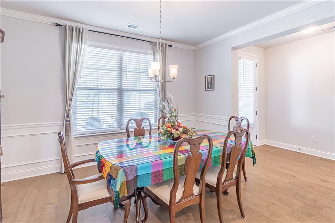
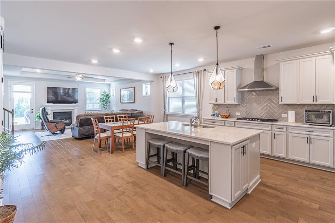
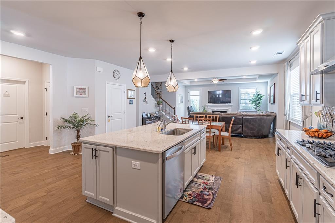
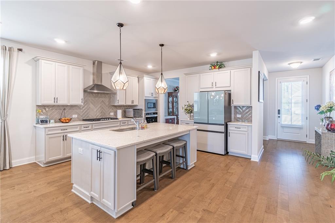
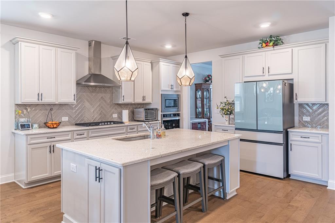
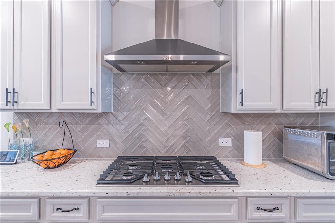
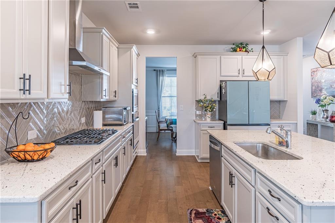
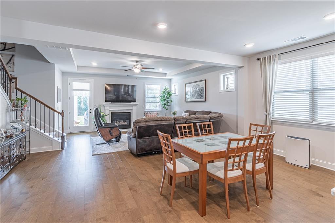
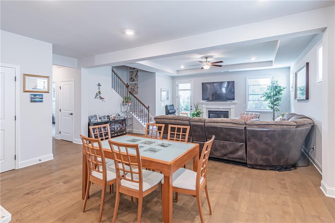
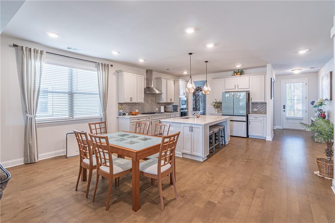
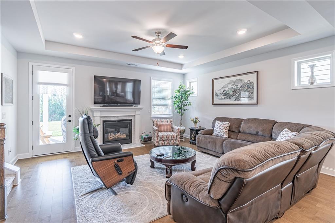
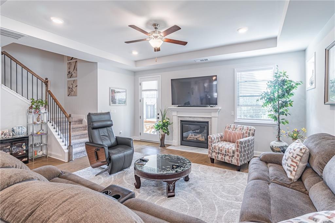
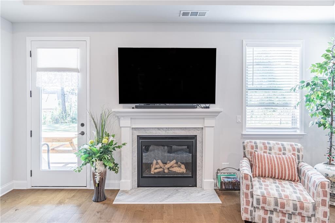
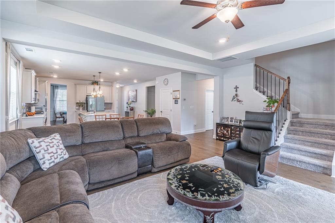
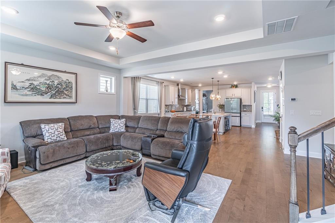
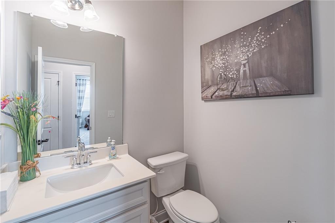
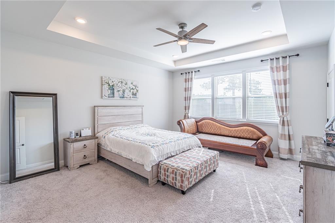
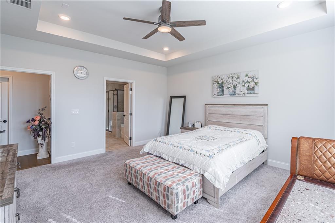
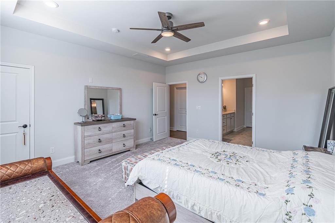
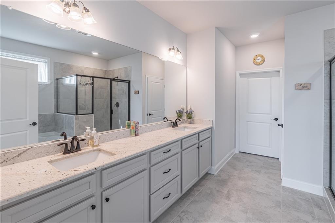
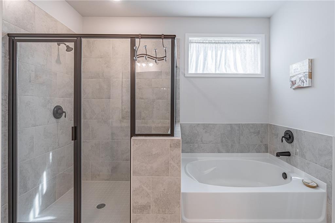
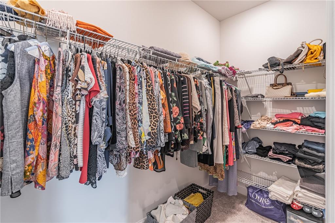
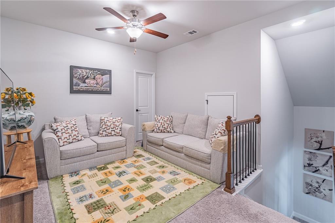
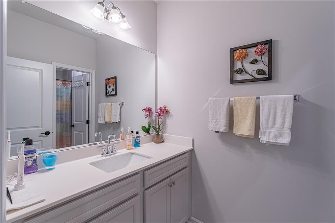
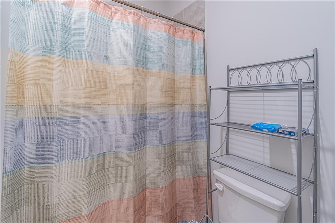
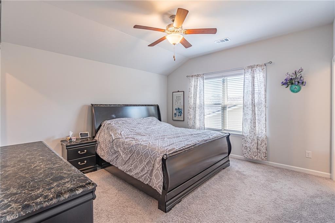
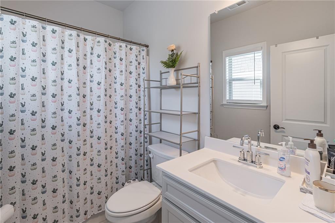
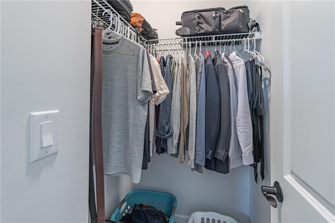
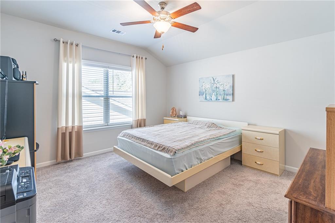
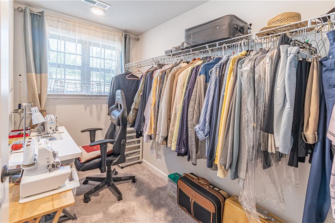
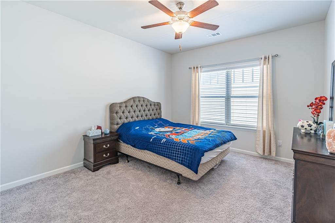
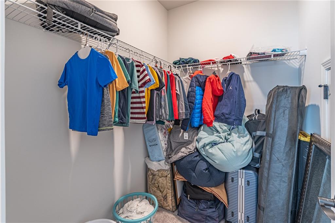
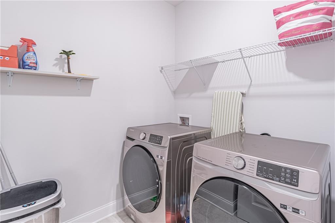
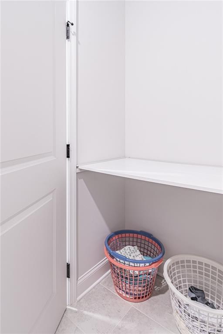
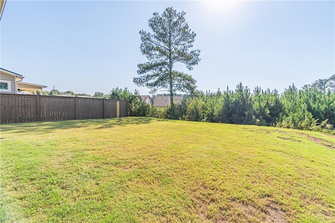
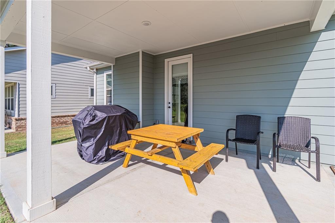
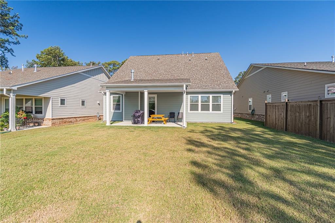
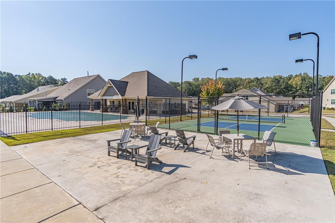
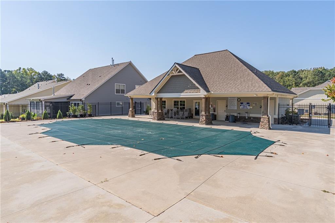
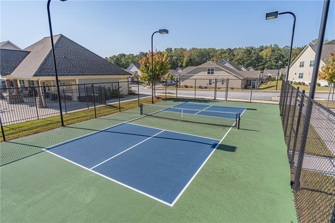
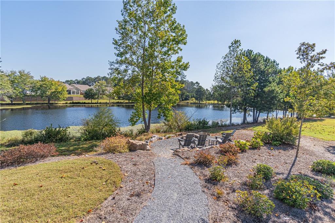
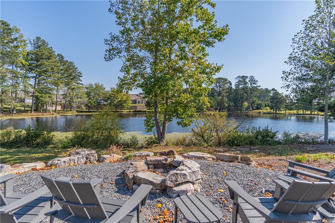
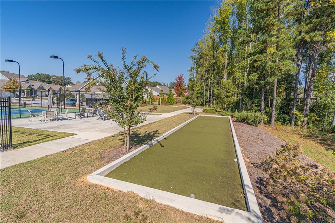
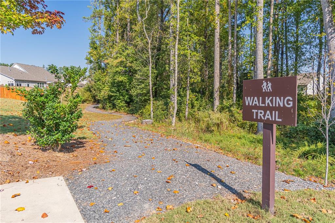
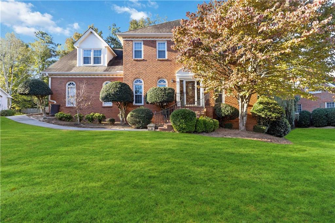
 MLS# 410787754
MLS# 410787754 