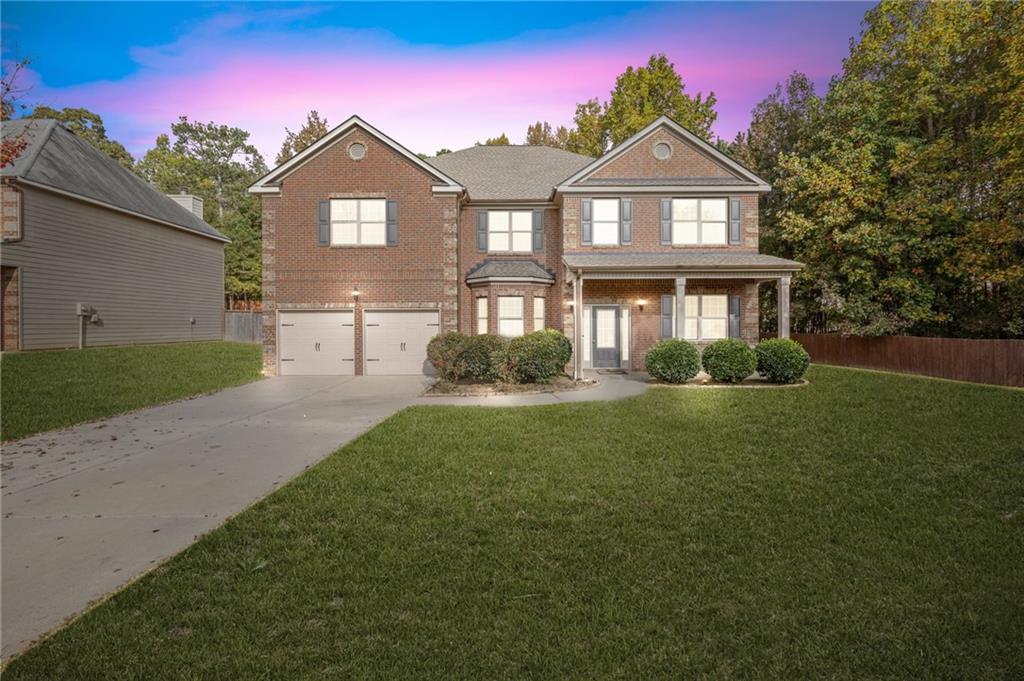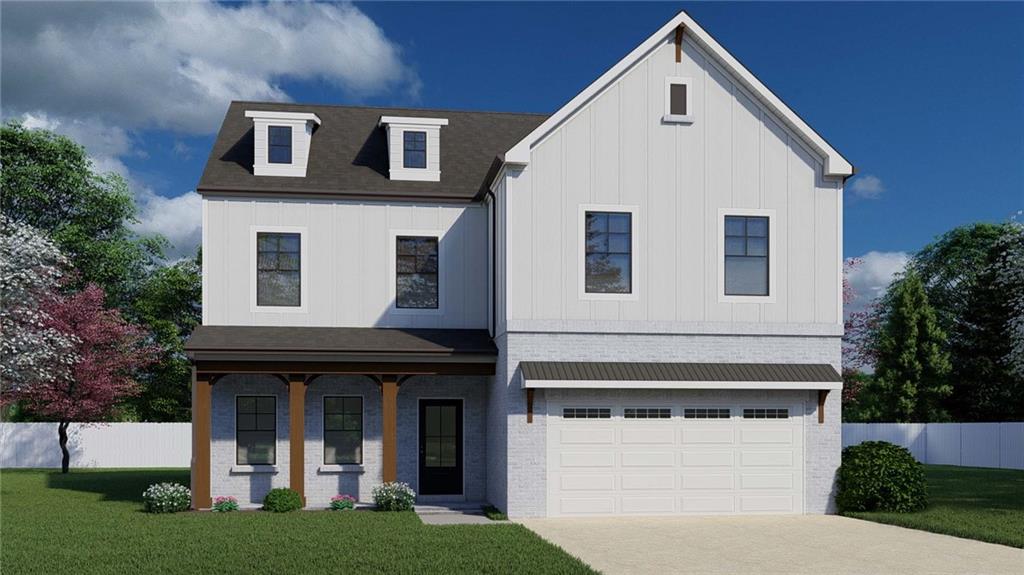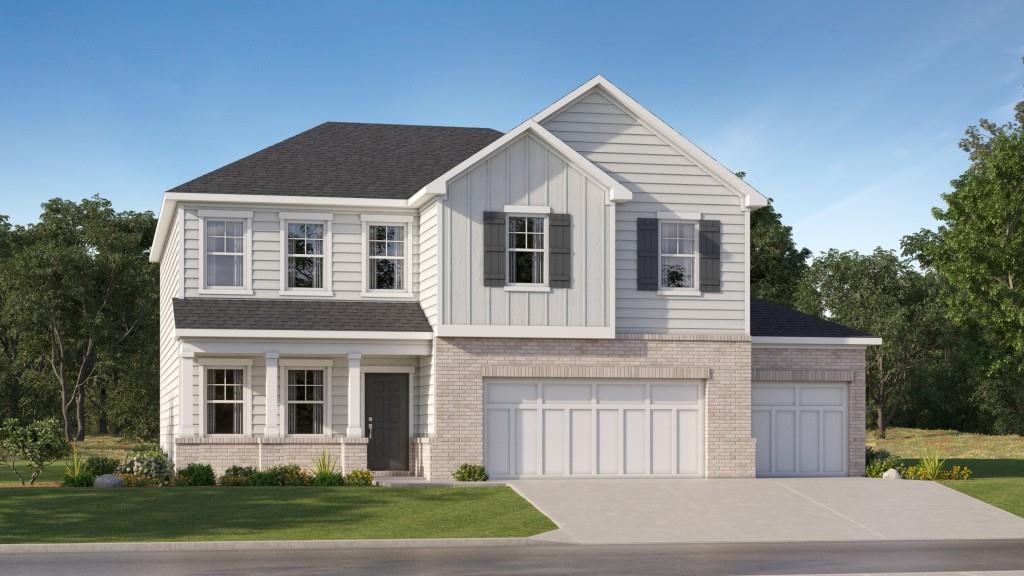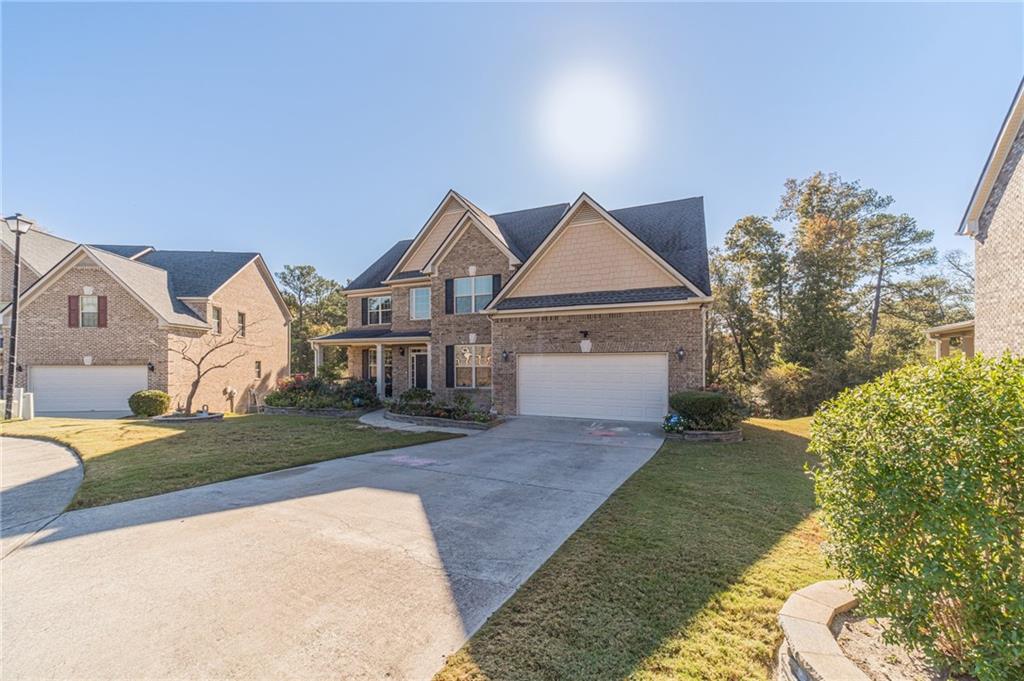Viewing Listing MLS# 409635326
Snellville, GA 30078
- 5Beds
- 3Full Baths
- 1Half Baths
- N/A SqFt
- 1995Year Built
- 0.59Acres
- MLS# 409635326
- Residential
- Single Family Residence
- Active
- Approx Time on Market18 days
- AreaN/A
- CountyGwinnett - GA
- Subdivision Lisa Springs
Overview
This is a magnificent home. Very well maintained by present owners! Large, deep backyard that goes well beyond the fence line back into the wooded area.Great potential in the full daylight basement with one finished room, full bathroom and work space! Gorgeous remodeled kitchen4 years ago with stainless steel appliances, white cabinets and stunning quartz countertops. Vary open layout with lots of sunlight/windows and vaulted ceiling in the great room. Gas starter fireplace for those chilly nights. Huge laundry room, lots of lighting throughout. Master suite with trey ceiling and walk-in closet. Secondary bedrooms are all a good size with ample closet space. The two upstairs bathrooms also have quartz countertops. Culdesac location. Brookwood schools!!!
Association Fees / Info
Hoa: No
Community Features: None
Bathroom Info
Halfbaths: 1
Total Baths: 4.00
Fullbaths: 3
Room Bedroom Features: Oversized Master, Sitting Room
Bedroom Info
Beds: 5
Building Info
Habitable Residence: No
Business Info
Equipment: Fixtures
Exterior Features
Fence: Back Yard, Chain Link, Fenced
Patio and Porch: Deck
Exterior Features: Private Entrance, Private Yard
Road Surface Type: Asphalt
Pool Private: No
County: Gwinnett - GA
Acres: 0.59
Pool Desc: None
Fees / Restrictions
Financial
Original Price: $525,000
Owner Financing: No
Garage / Parking
Parking Features: Garage Door Opener, Garage, Garage Faces Front, Kitchen Level, Level Driveway
Green / Env Info
Green Energy Generation: None
Handicap
Accessibility Features: Accessible Bedroom, Accessible Doors, Accessible Hallway(s)
Interior Features
Security Ftr: Smoke Detector(s), Fire Alarm, Security Lights
Fireplace Features: Factory Built, Family Room, Gas Starter, Living Room
Levels: Three Or More
Appliances: Dishwasher, Electric Cooktop, Electric Oven, Gas Water Heater, Microwave, Self Cleaning Oven
Laundry Features: Main Level
Interior Features: High Ceilings 10 or Greater, Bookcases, Double Vanity, Entrance Foyer, High Ceilings 9 ft Lower, Tray Ceiling(s), Walk-In Closet(s)
Flooring: Hardwood
Spa Features: None
Lot Info
Lot Size Source: Owner
Lot Features: Back Yard, Cul-De-Sac, Level, Wooded
Misc
Property Attached: No
Home Warranty: No
Open House
Other
Other Structures: None
Property Info
Construction Materials: Aluminum Siding, Brick, Brick Front
Year Built: 1,995
Property Condition: Resale
Roof: Composition
Property Type: Residential Detached
Style: Traditional
Rental Info
Land Lease: No
Room Info
Kitchen Features: Breakfast Room, Kitchen Island, Other Surface Counters
Room Master Bathroom Features: Double Vanity,Vaulted Ceiling(s)
Room Dining Room Features: Separate Dining Room
Special Features
Green Features: Thermostat
Special Listing Conditions: None
Special Circumstances: None
Sqft Info
Building Area Total: 2652
Building Area Source: Owner
Tax Info
Tax Amount Annual: 7554
Tax Year: 2,024
Tax Parcel Letter: R6068121
Unit Info
Utilities / Hvac
Cool System: Ceiling Fan(s), Central Air, Electric
Electric: 110 Volts, 220 Volts
Heating: Central, Natural Gas
Utilities: Electricity Available, Natural Gas Available, Phone Available, Cable Available, Underground Utilities, Water Available
Sewer: Septic Tank
Waterfront / Water
Water Body Name: None
Water Source: Public
Waterfront Features: None
Directions
GPSListing Provided courtesy of Savoia Realty, Llc
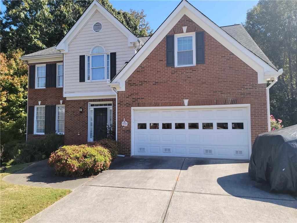
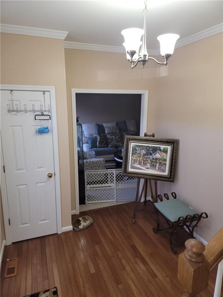
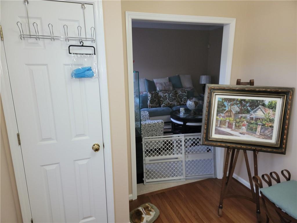
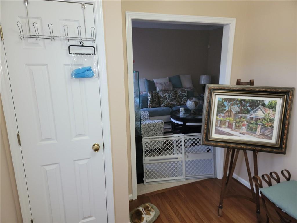
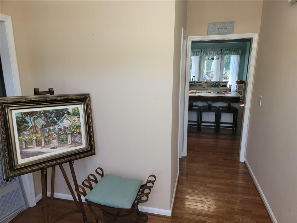
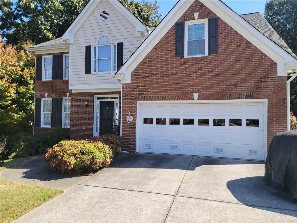
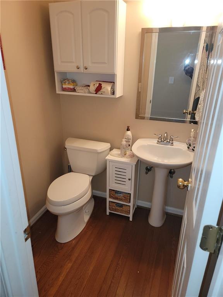
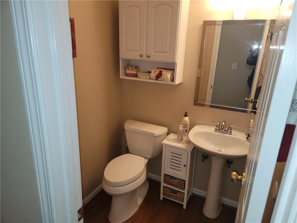
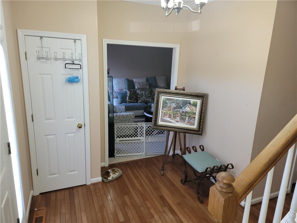
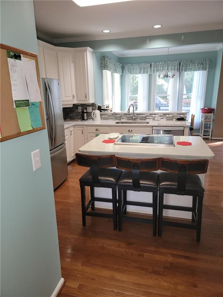
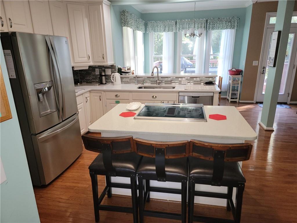
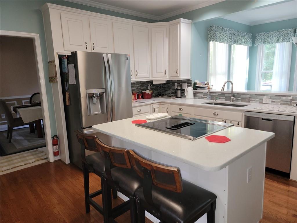
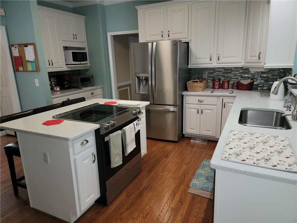
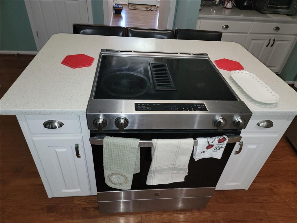
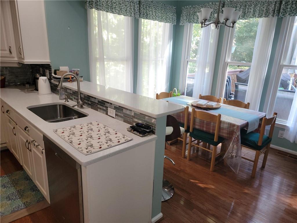
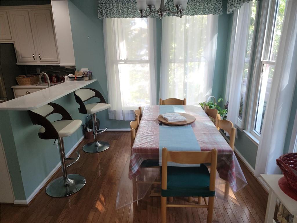
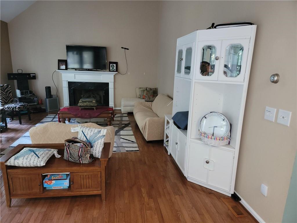
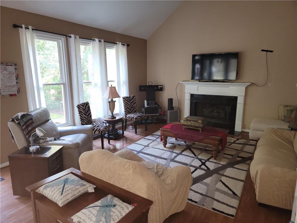
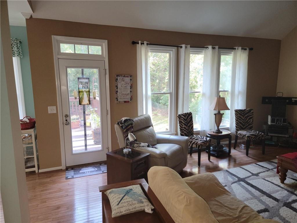
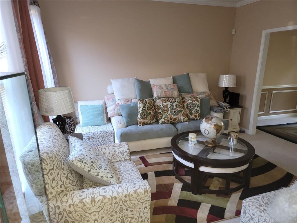
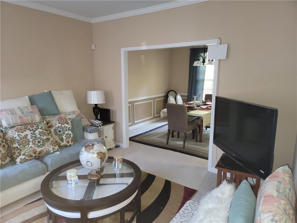
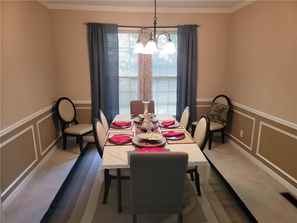
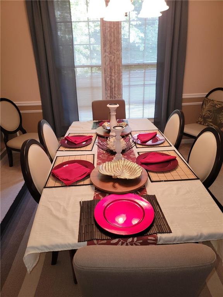
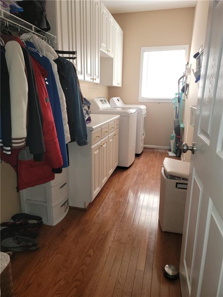
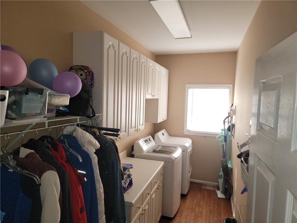
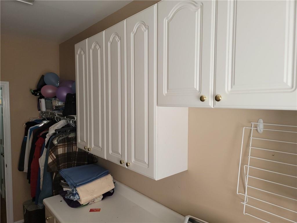
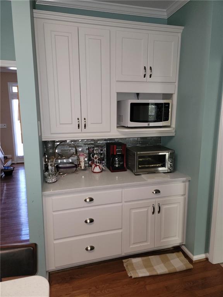
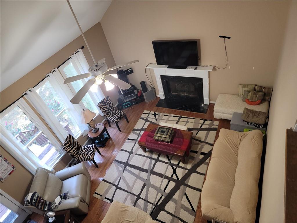
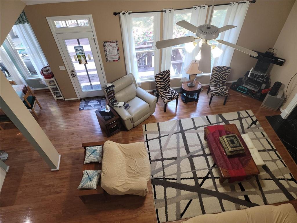
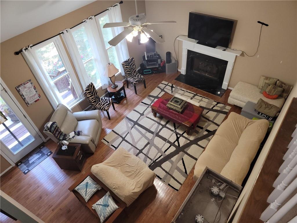
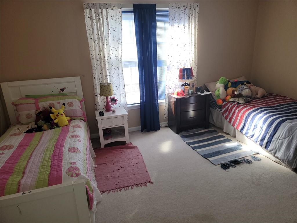
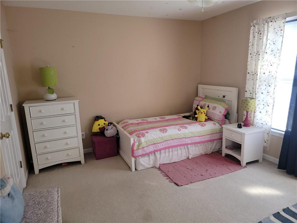
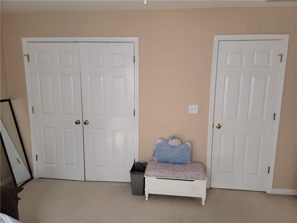
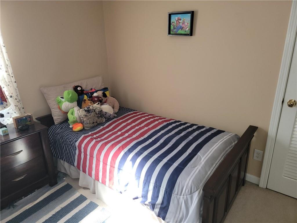
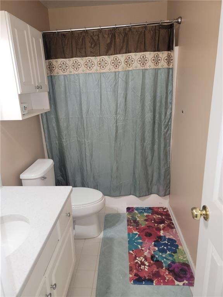
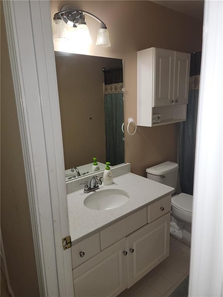
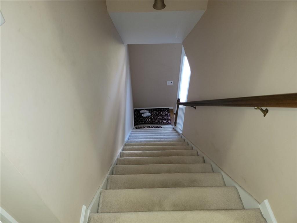
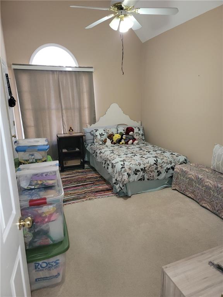
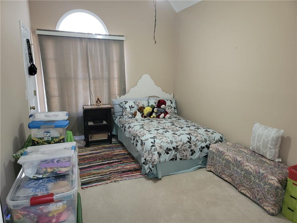
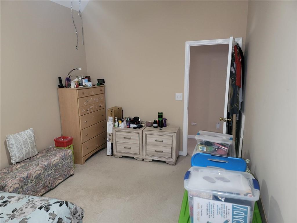
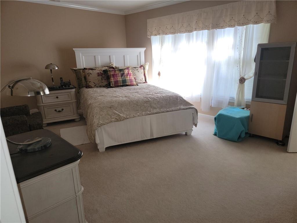
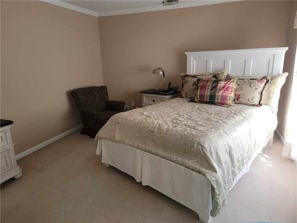
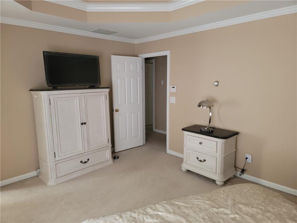
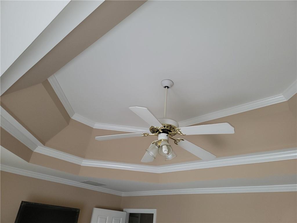
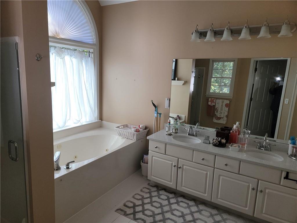
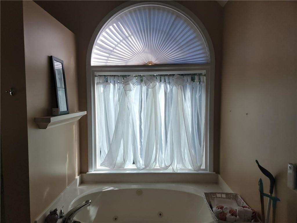
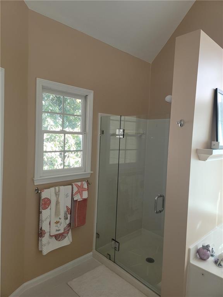
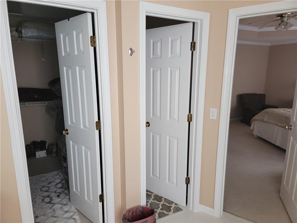
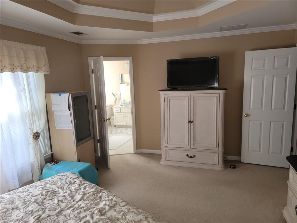
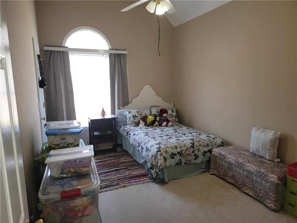
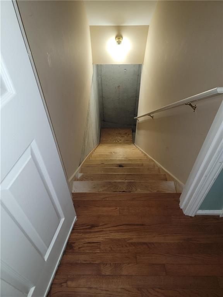
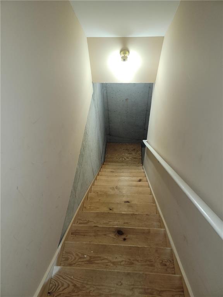
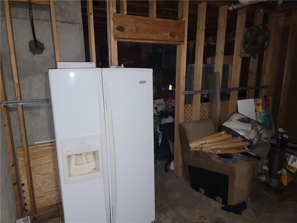
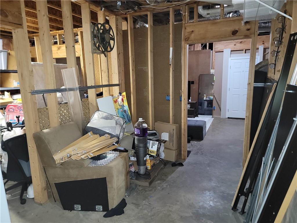
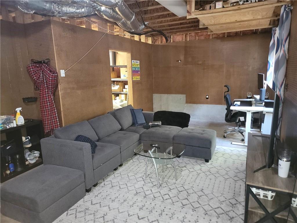
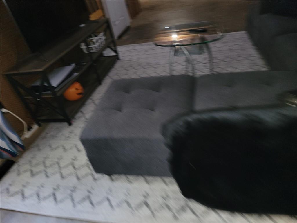
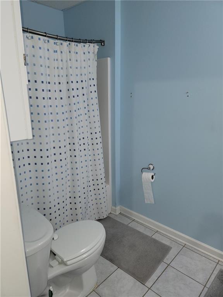
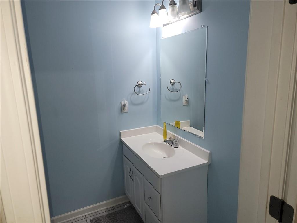
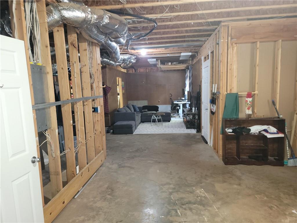
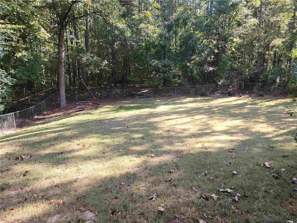
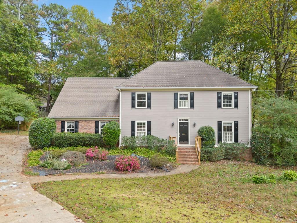
 MLS# 410827404
MLS# 410827404 