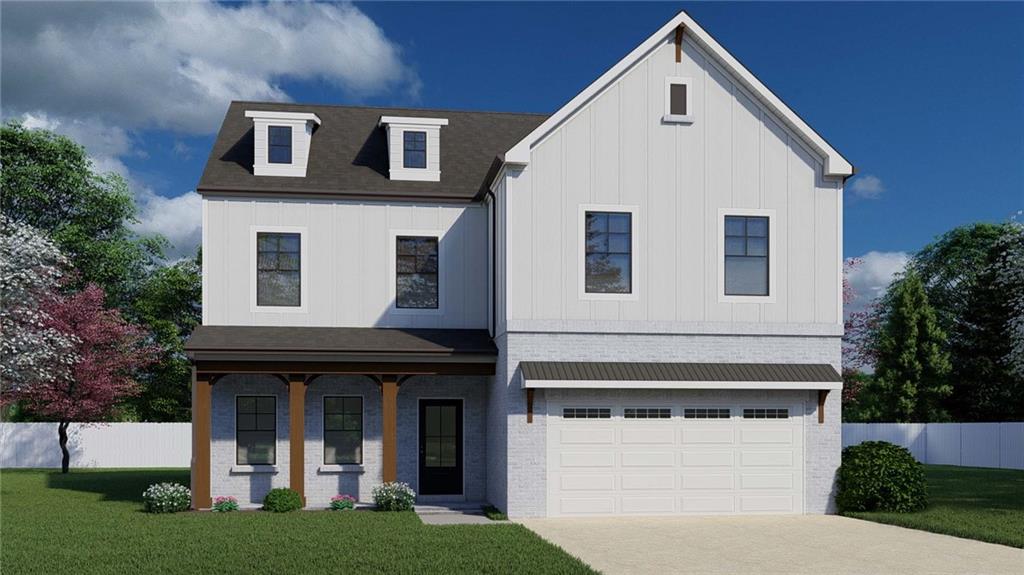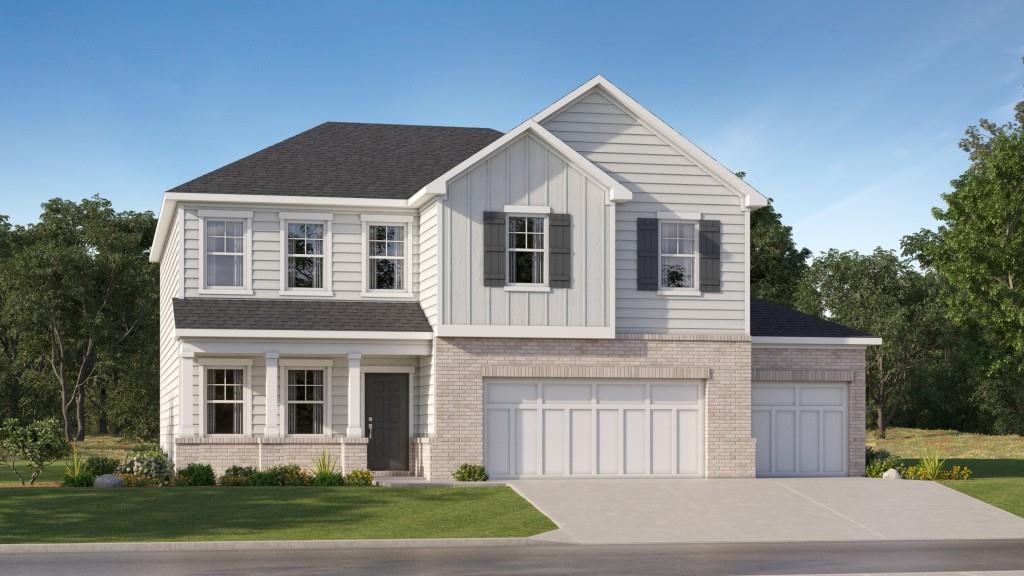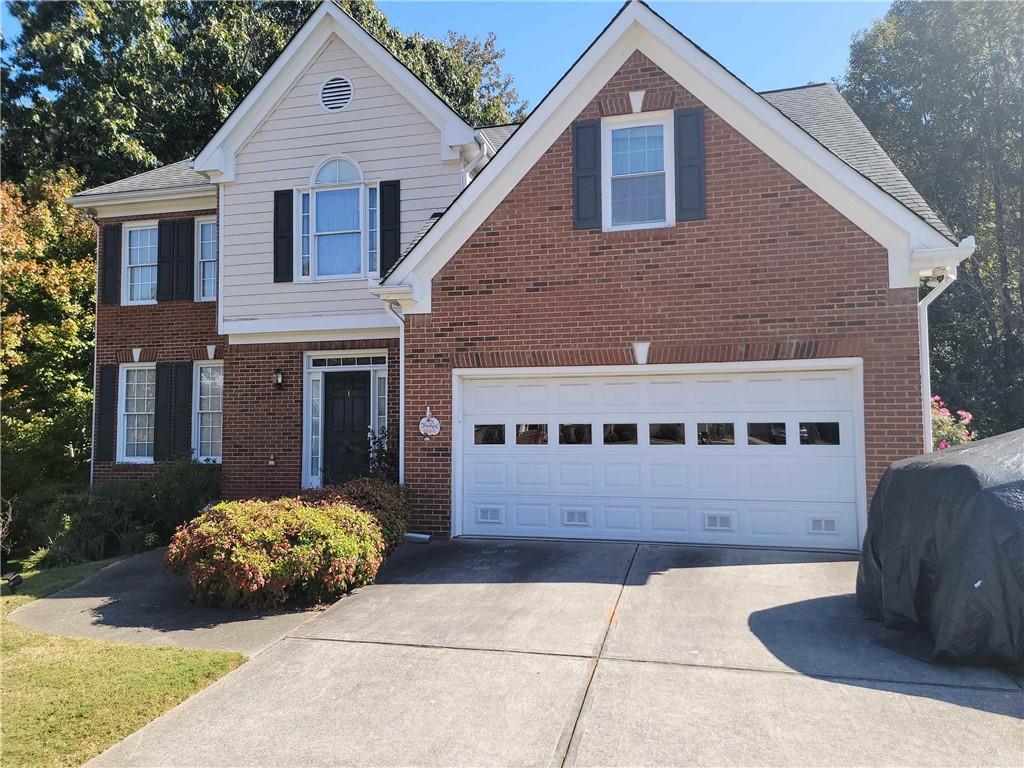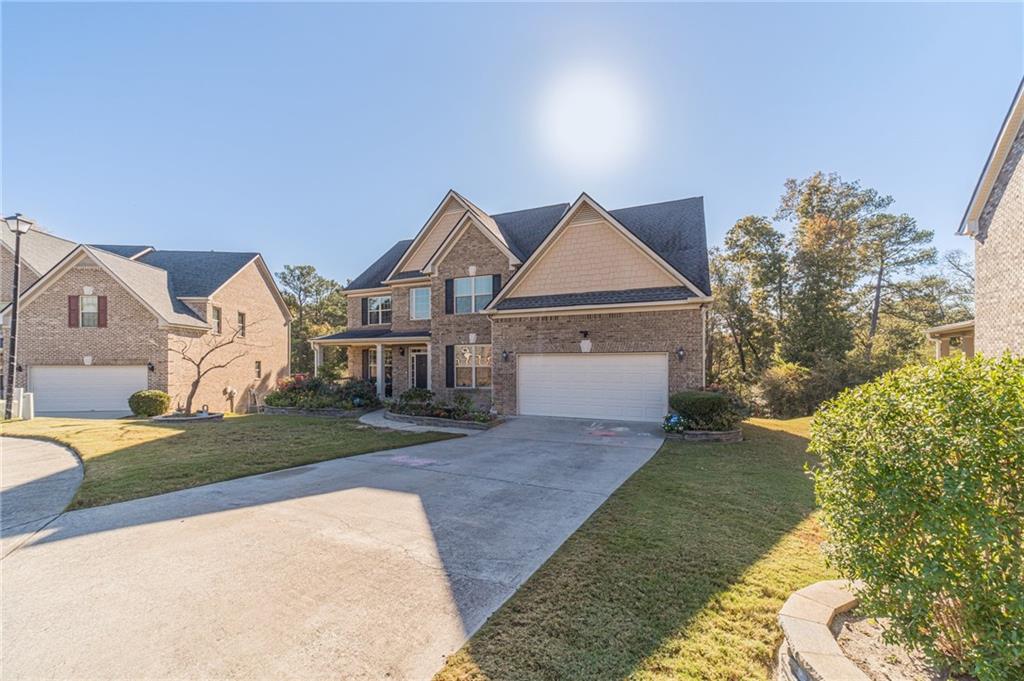Viewing Listing MLS# 410787754
Snellville, GA 30078
- 4Beds
- 3Full Baths
- 1Half Baths
- N/A SqFt
- 1988Year Built
- 0.38Acres
- MLS# 410787754
- Residential
- Single Family Residence
- Active
- Approx Time on Market8 days
- AreaN/A
- CountyGwinnett - GA
- Subdivision Brookwood Plantation
Overview
Unlock the potential of this charming two-story home! Featuring 4 spacious bedrooms and 3.5 bathrooms, this residence offers a great layout for comfortable living. The kitchen opens to a cozy family room, complete with a fireplace that invites warmth and relaxation. The finished basement adds valuable space for entertainment or leisure, complete with an additional full bath. Step outside to your covered back deck, perfect for enjoying outdoor gatherings, and a patio ready for your personal touch. While the home is in need of some repairs, it presents a fantastic opportunity to create your dream space in a desirable neighborhood. Bring your vision and transform this house into the perfect home! Don't miss out on this opportunity to invest in your future.
Association Fees / Info
Hoa: No
Community Features: Pool, Tennis Court(s)
Bathroom Info
Halfbaths: 1
Total Baths: 4.00
Fullbaths: 3
Room Bedroom Features: Oversized Master
Bedroom Info
Beds: 4
Building Info
Habitable Residence: No
Business Info
Equipment: None
Exterior Features
Fence: Back Yard, Privacy, Wood
Patio and Porch: Covered, Deck, Patio
Exterior Features: Private Yard
Road Surface Type: Paved
Pool Private: No
County: Gwinnett - GA
Acres: 0.38
Pool Desc: None
Fees / Restrictions
Financial
Original Price: $499,900
Owner Financing: No
Garage / Parking
Parking Features: Attached, Garage, Garage Faces Side
Green / Env Info
Green Energy Generation: None
Handicap
Accessibility Features: None
Interior Features
Security Ftr: None
Fireplace Features: Basement, Family Room
Levels: Two
Appliances: Dishwasher, Gas Cooktop, Gas Oven, Microwave, Refrigerator
Laundry Features: Laundry Room, Main Level
Interior Features: Bookcases, High Ceilings 9 ft Main, High Ceilings 9 ft Upper, Vaulted Ceiling(s), Walk-In Closet(s)
Flooring: Carpet, Hardwood
Spa Features: None
Lot Info
Lot Size Source: Public Records
Lot Features: Back Yard, Front Yard, Private
Lot Size: 72x163x125x159
Misc
Property Attached: No
Home Warranty: No
Open House
Other
Other Structures: None
Property Info
Construction Materials: Brick, Brick Front
Year Built: 1,988
Property Condition: Resale
Roof: Composition
Property Type: Residential Detached
Style: Traditional
Rental Info
Land Lease: No
Room Info
Kitchen Features: Breakfast Bar, Breakfast Room, Cabinets White, Eat-in Kitchen, Kitchen Island, Solid Surface Counters
Room Master Bathroom Features: Double Vanity,Separate Tub/Shower,Soaking Tub
Room Dining Room Features: Seats 12+,Separate Dining Room
Special Features
Green Features: None
Special Listing Conditions: None
Special Circumstances: Corporate Owner, Sold As/Is
Sqft Info
Building Area Total: 3117
Building Area Source: Public Records
Tax Info
Tax Amount Annual: 7711
Tax Year: 2,023
Tax Parcel Letter: R5024-352
Unit Info
Utilities / Hvac
Cool System: Ceiling Fan(s), Central Air
Electric: 110 Volts
Heating: Natural Gas
Utilities: Cable Available, Electricity Available, Water Available, Other
Sewer: Public Sewer
Waterfront / Water
Water Body Name: None
Water Source: Public
Waterfront Features: None
Directions
From 78 East toward Snellville, left onto Highpoint Rd. Right onto Oak Rd. Left onto Holly Brook Rd, Right onto Holly Springs Dr, Right onto Holly Lake Circle.Listing Provided courtesy of Nation One Realty Group, Inc.
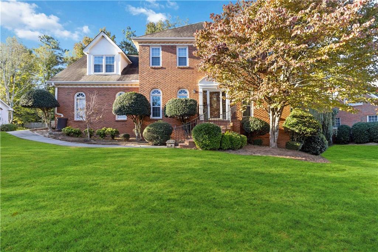
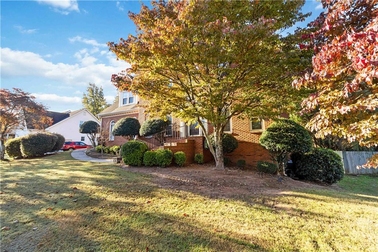
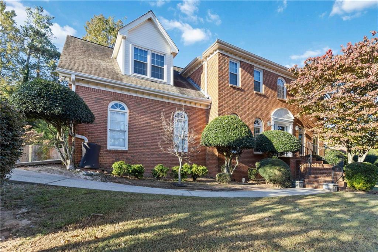
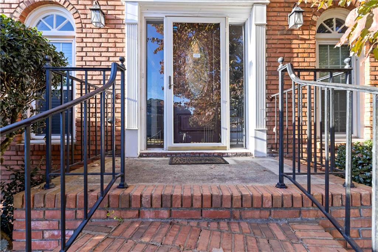
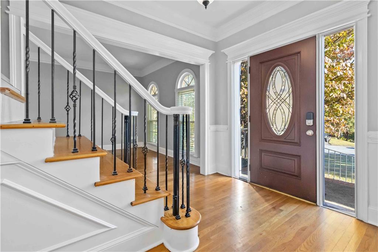
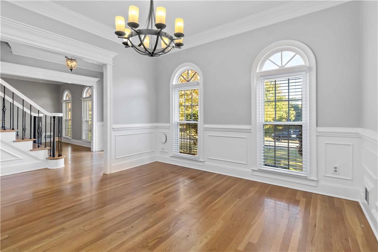
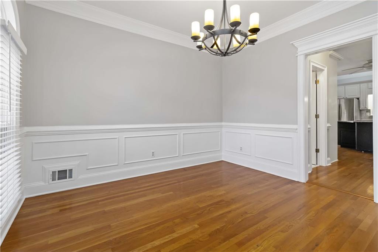
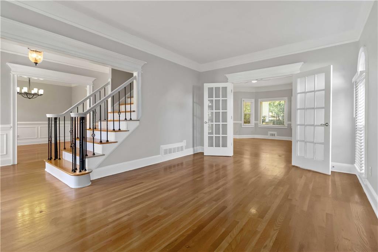
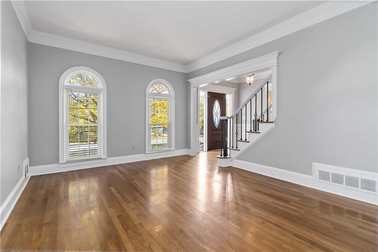
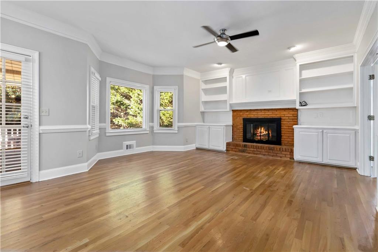
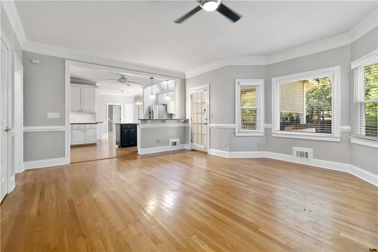
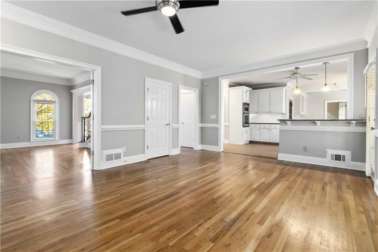
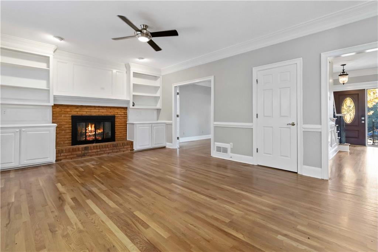
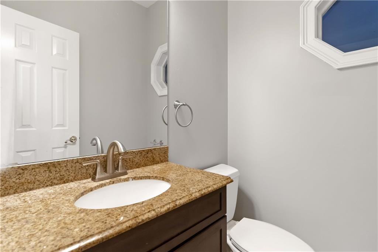
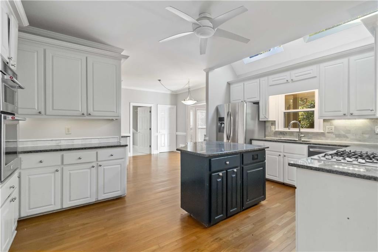
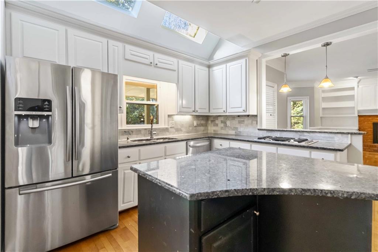
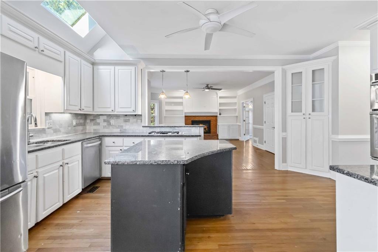
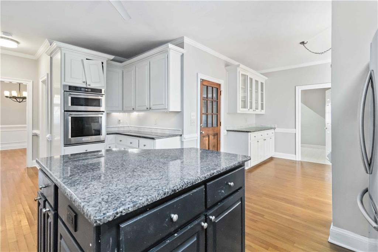
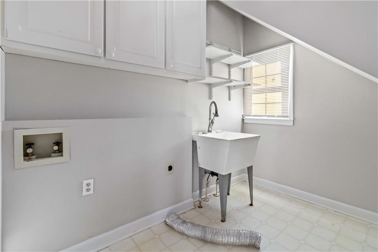
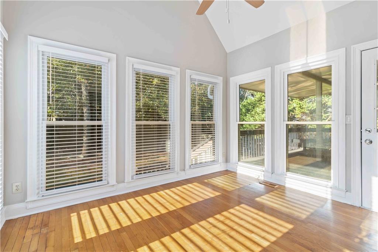
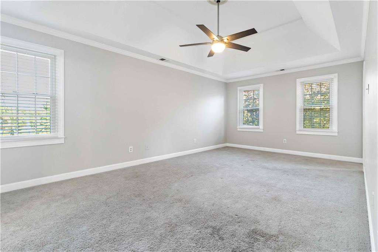
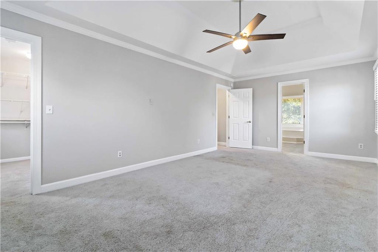
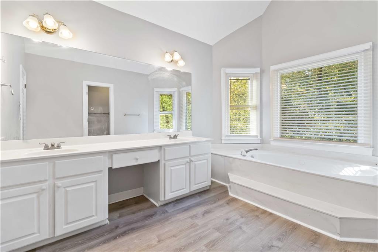
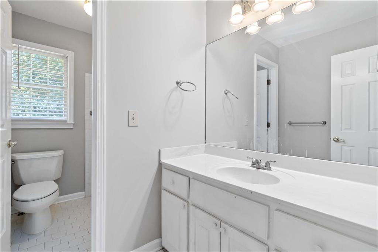
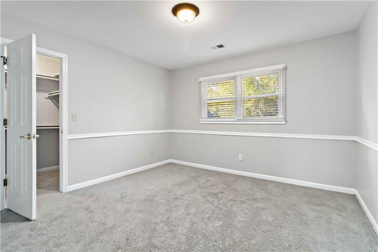
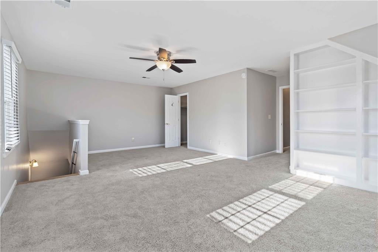
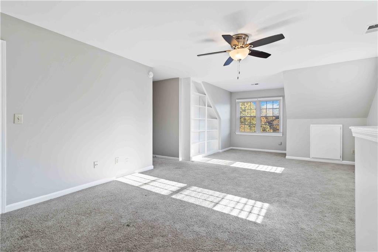
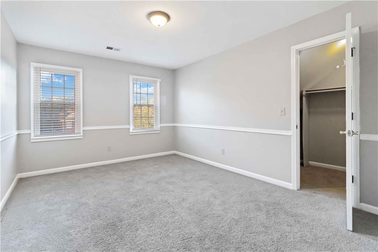
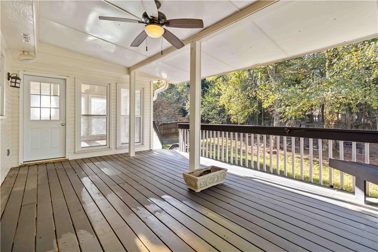
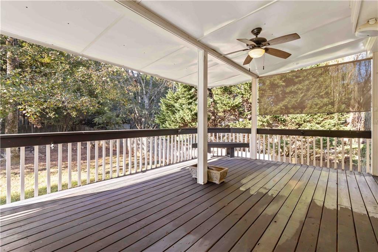
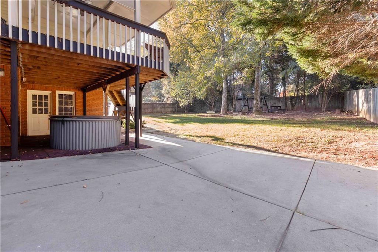
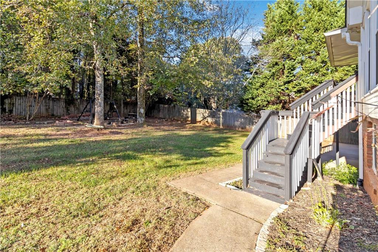
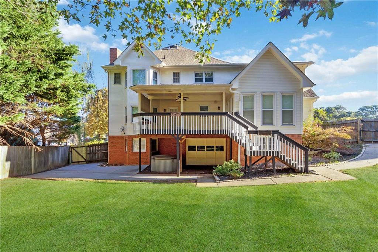
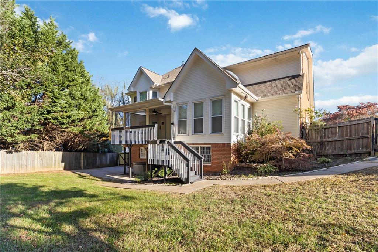
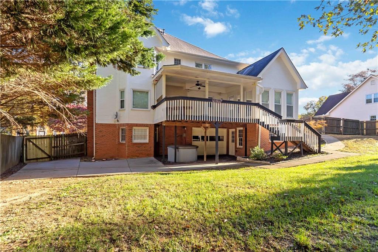
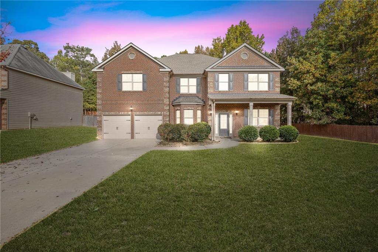
 MLS# 410092764
MLS# 410092764 