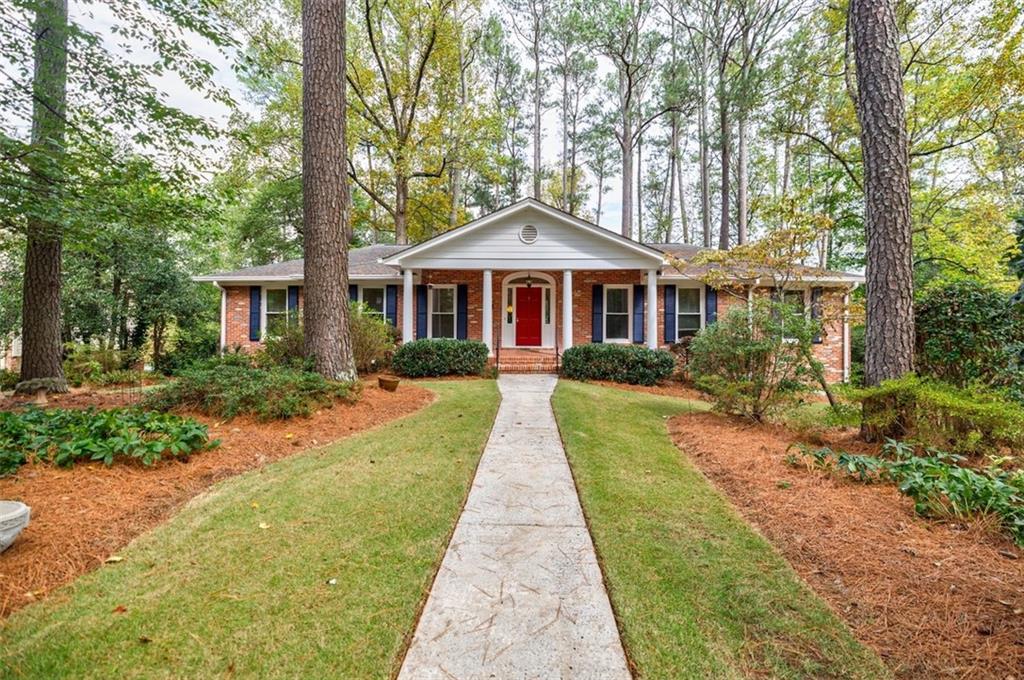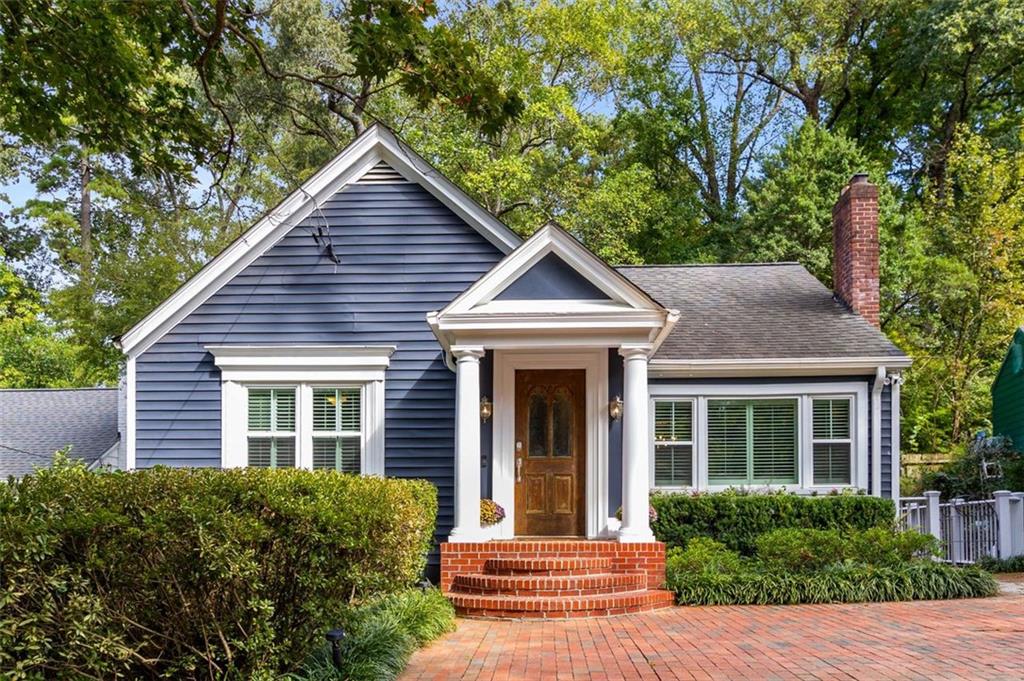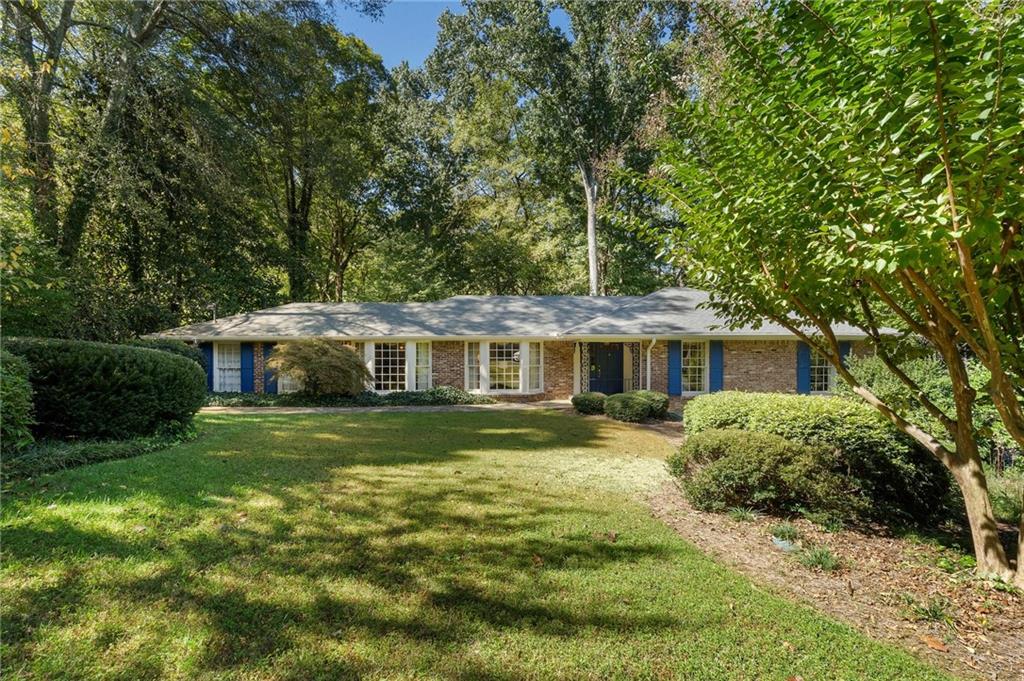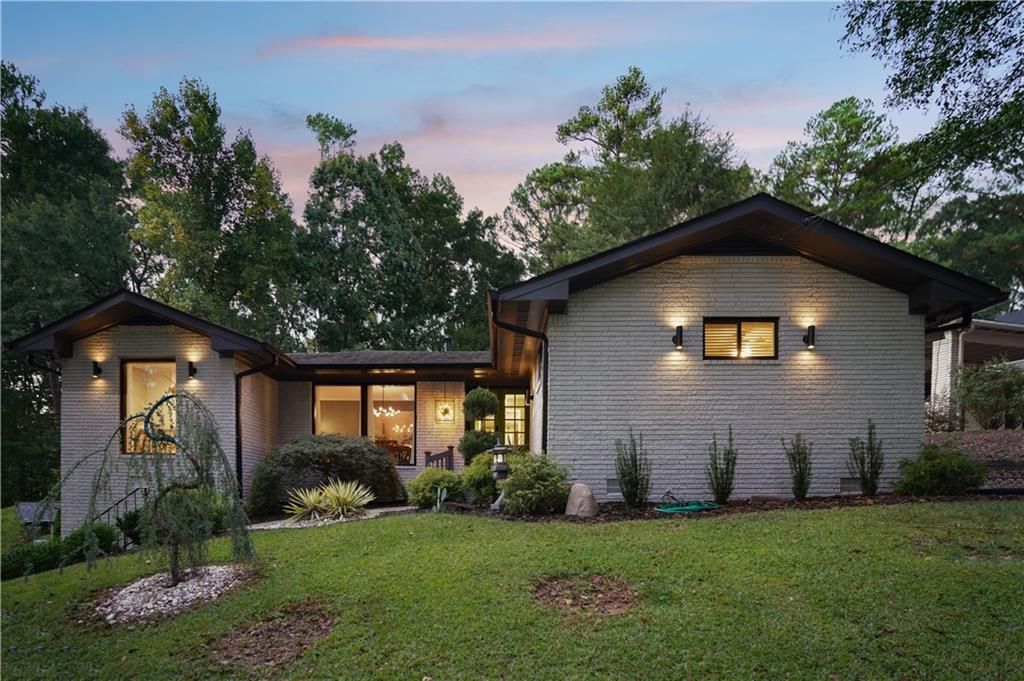Viewing Listing MLS# 407590958
Atlanta, GA 30318
- 3Beds
- 2Full Baths
- N/AHalf Baths
- N/A SqFt
- 1950Year Built
- 0.57Acres
- MLS# 407590958
- Residential
- Single Family Residence
- Pending
- Approx Time on Market1 month, 2 days
- AreaN/A
- CountyFulton - GA
- Subdivision Wildwood
Overview
Spacious ranch situated on a prime lot in the desirable Wildwood neighborhood. Features a renovated modern kitchen with stainless steel appliances, solid surface countertops, and a gas range with vent hood. Enjoy the cozy den, separate living room with a fireplace, and a dedicated dining room. Renovated bathrooms, plantation shutters, and hardwood floors throughout add to the charm. The deck off the kitchen overlooks a fantastic, level, fenced-in backyard. All of this in the sought-after Morris Brandon school district! Just a short walk to Memorial Park, which offers a playground and walking trails, and also close proximity to Bobby Jones Golf Course and the Beltline.
Association Fees / Info
Hoa: No
Community Features: Near Beltline, Near Public Transport, Near Shopping, Near Trails/Greenway, Sidewalks, Street Lights
Bathroom Info
Main Bathroom Level: 2
Total Baths: 2.00
Fullbaths: 2
Room Bedroom Features: Master on Main, Roommate Floor Plan
Bedroom Info
Beds: 3
Building Info
Habitable Residence: No
Business Info
Equipment: None
Exterior Features
Fence: Back Yard
Patio and Porch: Deck
Exterior Features: Private Yard, Other
Road Surface Type: None
Pool Private: No
County: Fulton - GA
Acres: 0.57
Pool Desc: None
Fees / Restrictions
Financial
Original Price: $749,900
Owner Financing: No
Garage / Parking
Parking Features: Drive Under Main Level, Garage, Garage Faces Front
Green / Env Info
Green Energy Generation: None
Handicap
Accessibility Features: None
Interior Features
Security Ftr: Smoke Detector(s)
Fireplace Features: Gas Starter, Living Room
Levels: One
Appliances: Dishwasher, Disposal, Gas Range, Gas Water Heater, Range Hood, Other
Laundry Features: In Basement
Interior Features: Crown Molding, Disappearing Attic Stairs, Entrance Foyer, Recessed Lighting, Other
Flooring: Ceramic Tile, Hardwood
Spa Features: None
Lot Info
Lot Size Source: Public Records
Lot Features: Back Yard, Level, Wooded, Other
Lot Size: x
Misc
Property Attached: No
Home Warranty: No
Open House
Other
Other Structures: Other
Property Info
Construction Materials: Brick
Year Built: 1,950
Property Condition: Resale
Roof: Other
Property Type: Residential Detached
Style: Ranch
Rental Info
Land Lease: No
Room Info
Kitchen Features: Cabinets White, Solid Surface Counters, View to Family Room, Other
Room Master Bathroom Features: Shower Only,Other
Room Dining Room Features: Separate Dining Room
Special Features
Green Features: None
Special Listing Conditions: None
Special Circumstances: Other
Sqft Info
Building Area Total: 1852
Building Area Source: Public Records
Tax Info
Tax Amount Annual: 12634
Tax Year: 2,024
Tax Parcel Letter: 17-0184-0004-007-3
Unit Info
Utilities / Hvac
Cool System: Ceiling Fan(s), Central Air, Electric
Electric: Other
Heating: Central, Forced Air
Utilities: Cable Available, Electricity Available, Natural Gas Available, Sewer Available, Water Available
Sewer: Public Sewer
Waterfront / Water
Water Body Name: None
Water Source: Public
Waterfront Features: None
Directions
On Howell Mill between Peachtree Battle and Wellesley Road. Plenty of room to turn around in lower park pad of the drivewayListing Provided courtesy of Harry Norman Realtors
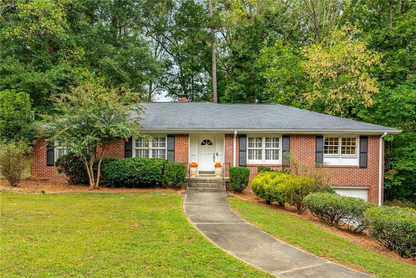
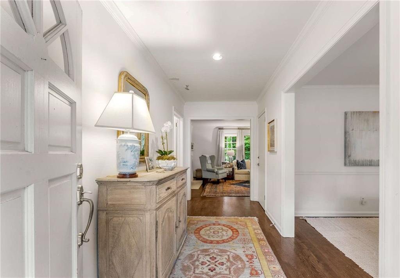
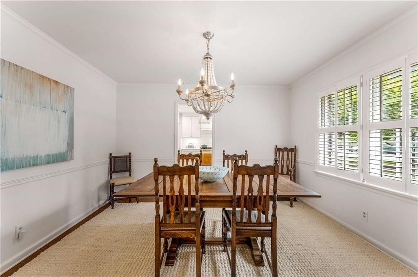
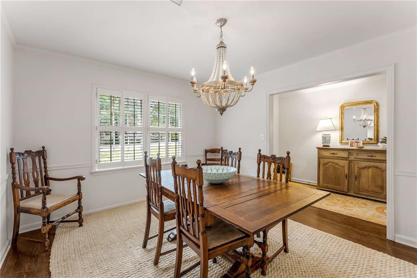
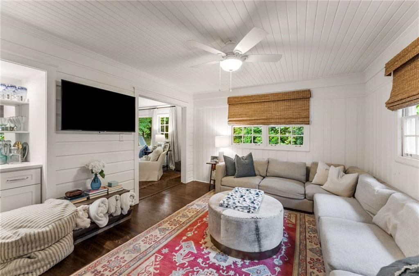
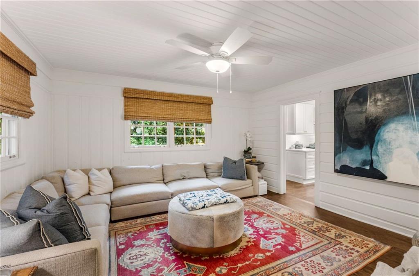
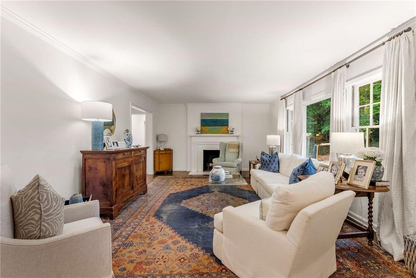
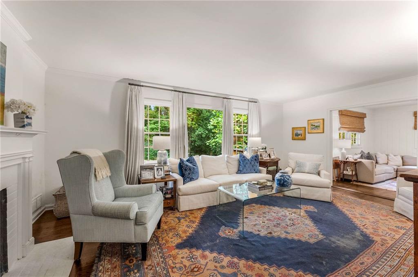
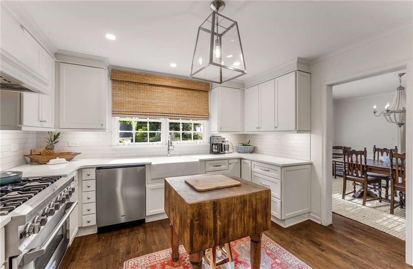
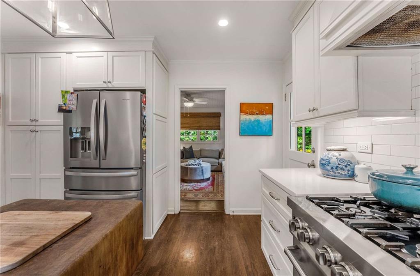
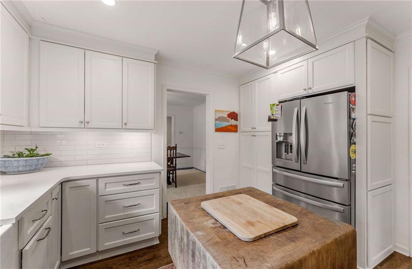
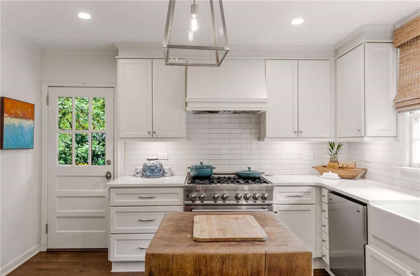
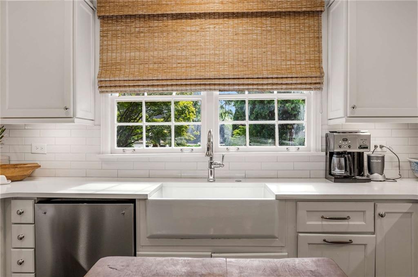
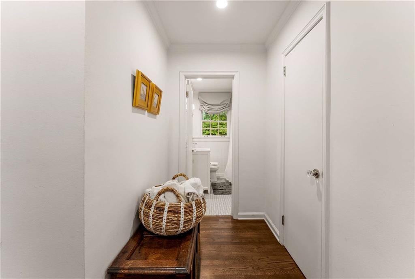
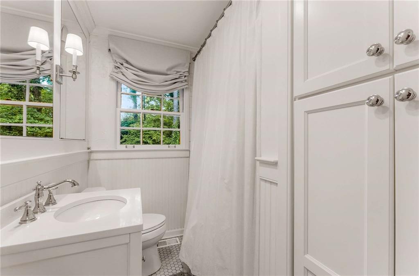
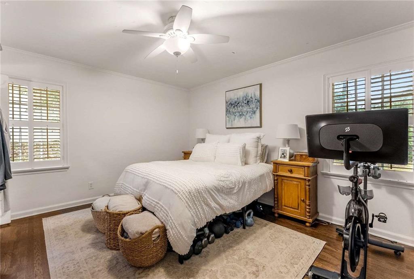
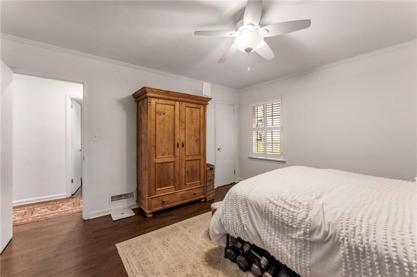
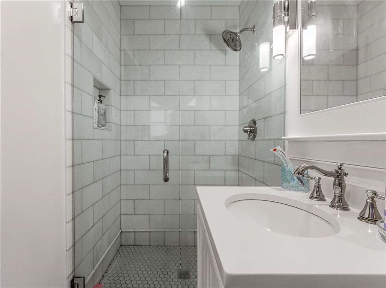
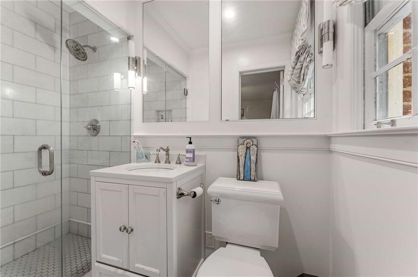
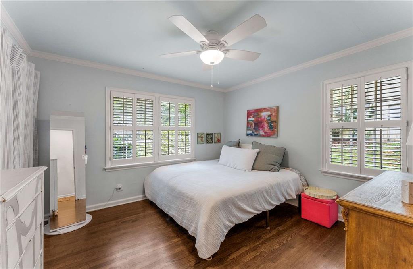
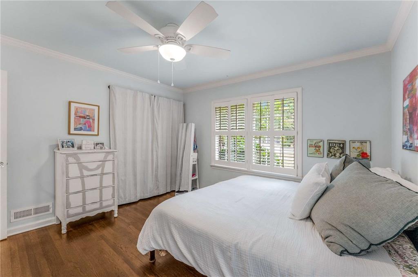
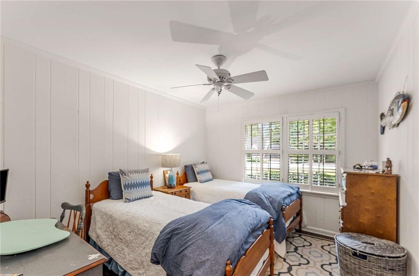
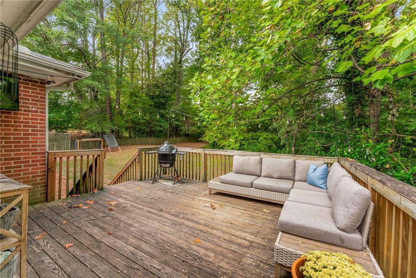
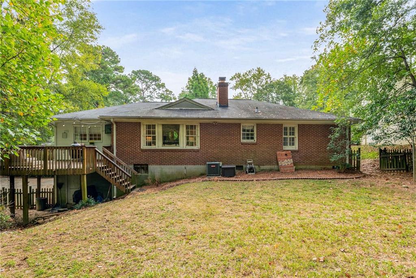
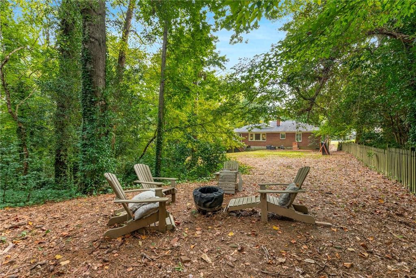
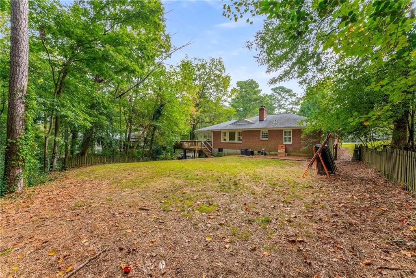
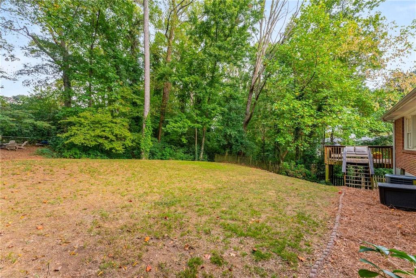
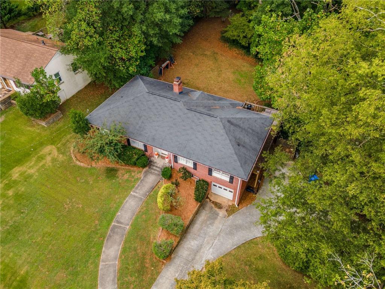
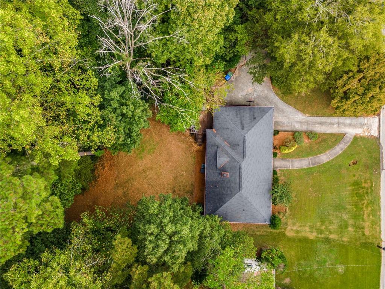
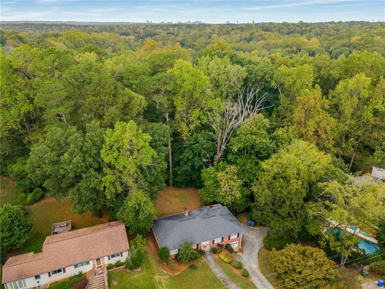
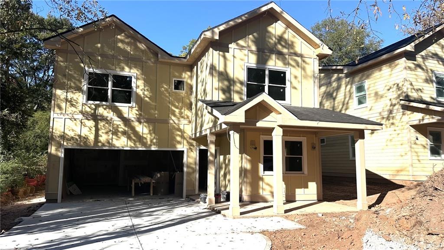
 MLS# 409493749
MLS# 409493749 