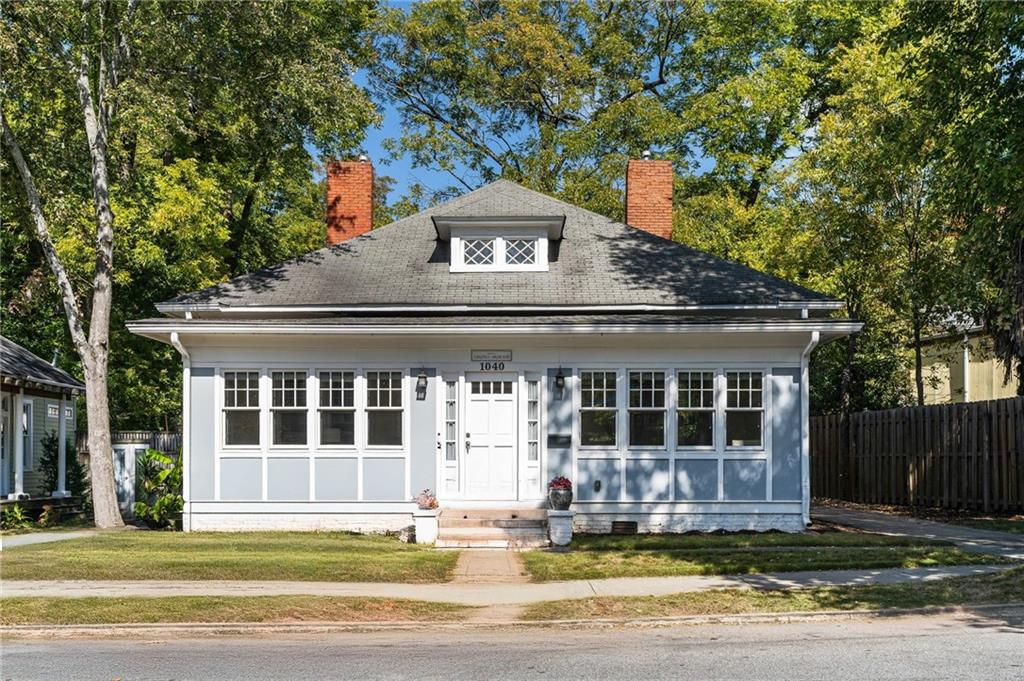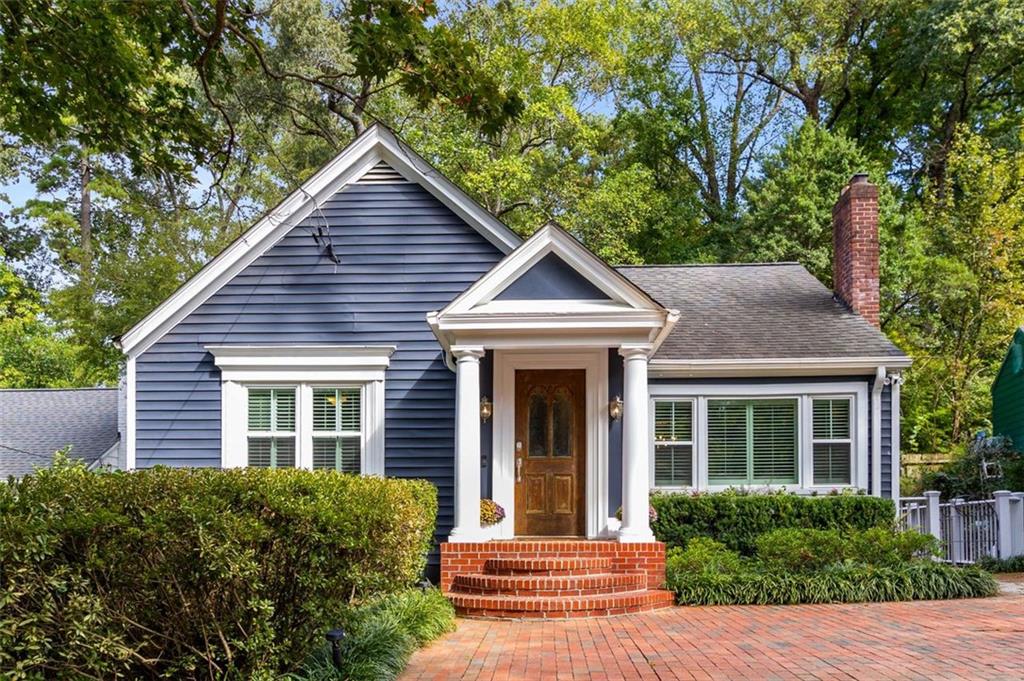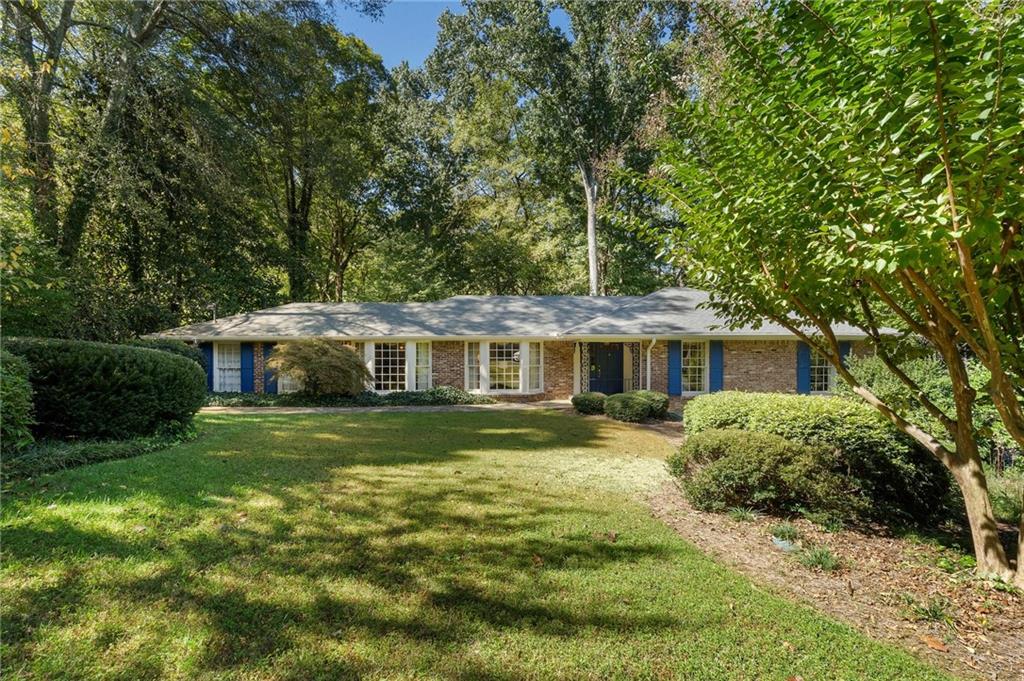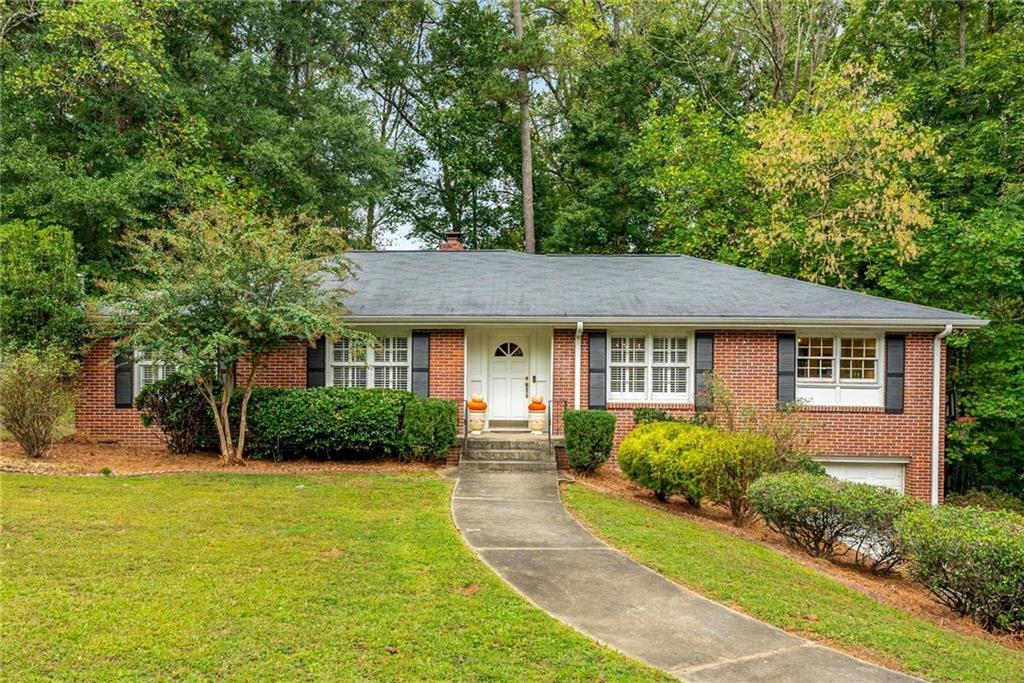Viewing Listing MLS# 407013047
Atlanta, GA 30329
- 3Beds
- 2Full Baths
- N/AHalf Baths
- N/A SqFt
- 1964Year Built
- 0.50Acres
- MLS# 407013047
- Residential
- Single Family Residence
- Pending
- Approx Time on Market1 month, 3 days
- AreaN/A
- CountyDekalb - GA
- Subdivision Biltmore Acres
Overview
Okay, folks... we've all heard it before, but this one truly is a stunner! This mid-century home looks as though it was ripped from the pages of a magazine. You know from the street that this one has something special, and it does not disappoint. As you approach the front entry, the landscaping, lighting, modern paint and large picture windows catch your attention. From the moment you step inside, you will pause to admire the designer wallpaper in the foyer and adjacent dining room. Don't worry, no floral patterns in this home! The sophisticated renovation includes a hybrid of open concept living combined with cozy intimate family space. The gleaming white kitchen features Fantasy Brown quartz countertops, stainless appliances, an entertainment dry bar, and commanding view of the neighborhood. Recessed LED lighting illuminates the interior throughout. As you wander through admiring the attention to detail, you will come to the primary suite. As expected, it does not disappoint! The ensuite bathroom features a double vanity, enormous shower, heated towel warmer, and beautiful finishes. Wait until you see the closet! Recently added by the owners, it will give anyone closet envy! 200 square feet with custom lighting and fully customized shelving/storage/hanging space is rarely (if ever) found in a home this size. If you think the inside is something, it only gets better in the backyard. A true urban oasis with hot tub, outdoor tv, expansive deck, fire pit, gorgeous landscaping, and extensive lighting. What is that up the steps?? Oh, it's just the perfect heated/cooled home office and fitness studio overlooking the home and yard! Make an appointment to see this one-of-a-kind home today.
Association Fees / Info
Hoa: No
Community Features: Near Public Transport, Near Schools, Near Shopping
Bathroom Info
Main Bathroom Level: 2
Total Baths: 2.00
Fullbaths: 2
Room Bedroom Features: Master on Main
Bedroom Info
Beds: 3
Building Info
Habitable Residence: No
Business Info
Equipment: None
Exterior Features
Fence: Back Yard, Wood
Patio and Porch: Deck, Front Porch
Exterior Features: Lighting, Private Yard, Rain Gutters
Road Surface Type: Paved
Pool Private: No
County: Dekalb - GA
Acres: 0.50
Pool Desc: None
Fees / Restrictions
Financial
Original Price: $769,000
Owner Financing: No
Garage / Parking
Parking Features: Carport, Detached
Green / Env Info
Green Energy Generation: None
Handicap
Accessibility Features: None
Interior Features
Security Ftr: Secured Garage/Parking, Smoke Detector(s)
Fireplace Features: None
Levels: One
Appliances: Dishwasher, Disposal, Dryer, Gas Range, Microwave, Range Hood, Refrigerator, Washer
Laundry Features: Laundry Room, Main Level, Mud Room
Interior Features: Double Vanity, Dry Bar, Entrance Foyer, High Speed Internet, Low Flow Plumbing Fixtures, Recessed Lighting, Walk-In Closet(s)
Flooring: Hardwood
Spa Features: Private
Lot Info
Lot Size Source: Public Records
Lot Features: Back Yard, Landscaped, Sloped
Lot Size: 310 x 85
Misc
Property Attached: No
Home Warranty: No
Open House
Other
Other Structures: Outbuilding,Pergola,Other
Property Info
Construction Materials: Brick 4 Sides, Cement Siding
Year Built: 1,964
Property Condition: Resale
Roof: Composition
Property Type: Residential Detached
Style: Mid-Century Modern, Ranch
Rental Info
Land Lease: No
Room Info
Kitchen Features: Breakfast Bar, Breakfast Room, Cabinets White, Stone Counters, Wine Rack
Room Master Bathroom Features: Double Vanity,Shower Only
Room Dining Room Features: Seats 12+,Separate Dining Room
Special Features
Green Features: None
Special Listing Conditions: None
Special Circumstances: None
Sqft Info
Building Area Total: 2050
Building Area Source: Owner
Tax Info
Tax Amount Annual: 5436
Tax Year: 2,023
Tax Parcel Letter: 18-110-02-019
Unit Info
Utilities / Hvac
Cool System: Ceiling Fan(s), Central Air, Ductless
Electric: 110 Volts, 220 Volts
Heating: Central, Forced Air
Utilities: Cable Available, Electricity Available, Natural Gas Available, Sewer Available, Water Available
Sewer: Public Sewer
Waterfront / Water
Water Body Name: None
Water Source: Public
Waterfront Features: None
Directions
From Lavista, South on Biltmore to right on Beechcliff. GPS friendly.Listing Provided courtesy of Re/max Metro Atlanta
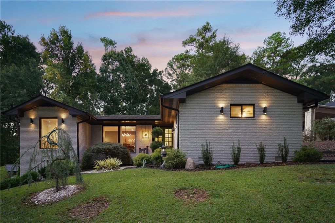
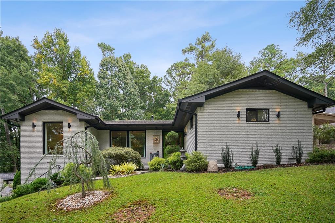
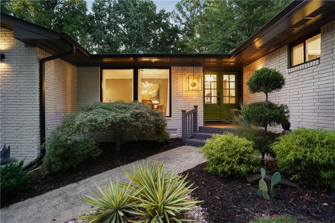
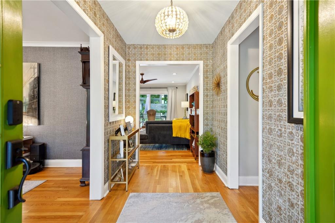
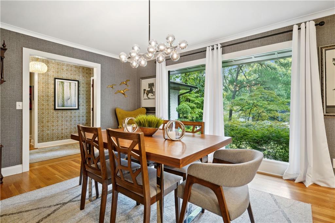
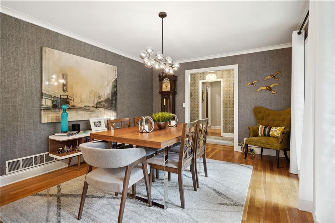
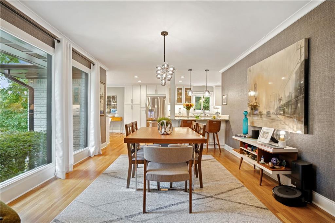
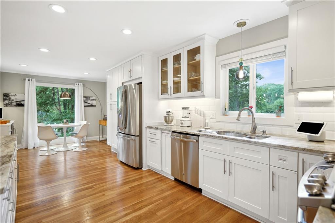
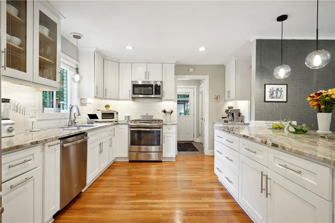
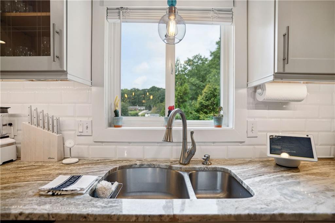
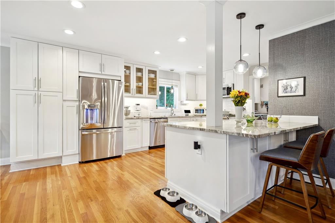
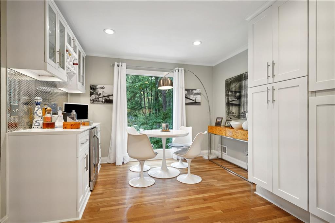
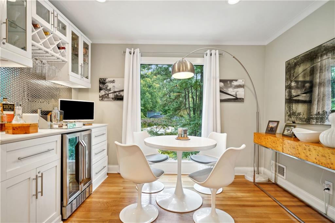
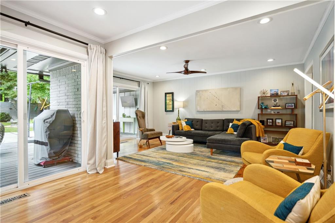
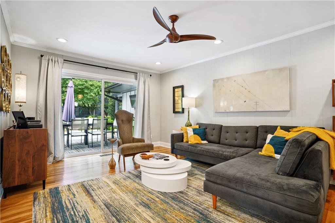
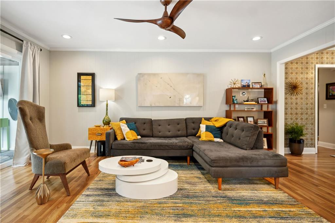
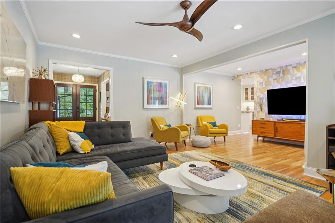
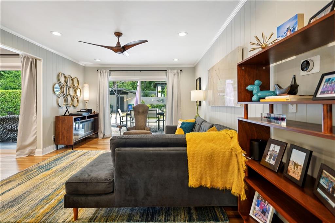
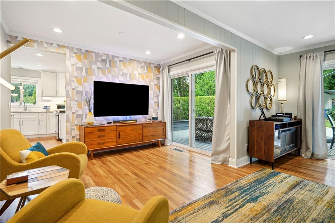
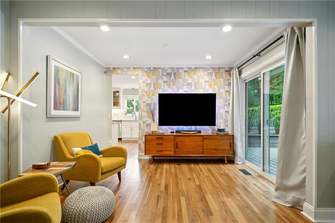
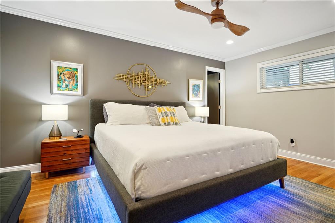
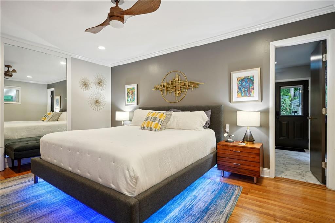
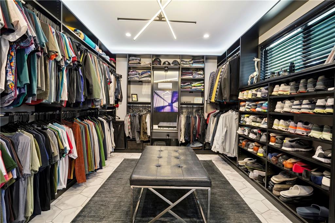
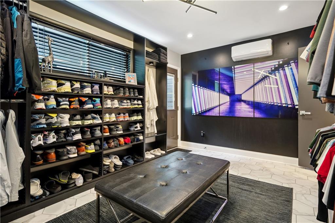
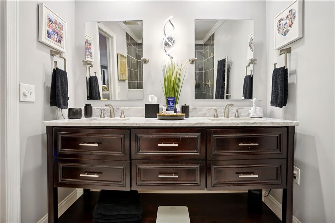
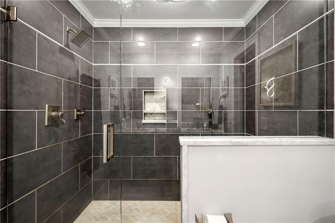
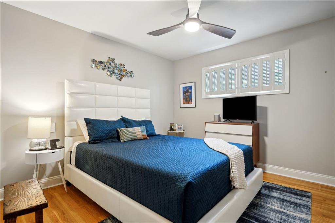
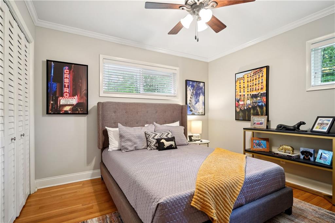
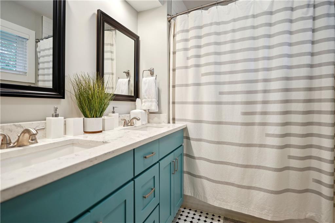
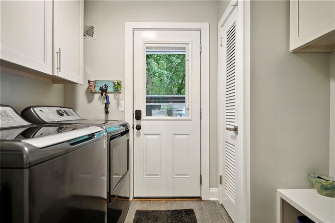
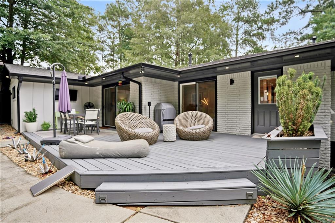
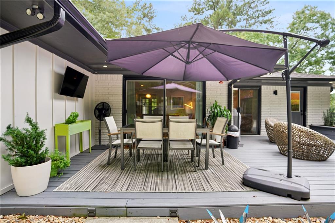
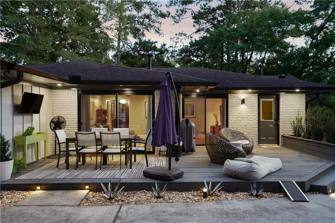
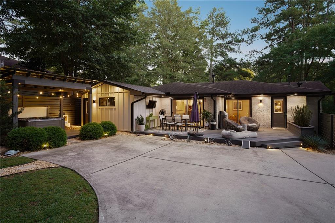
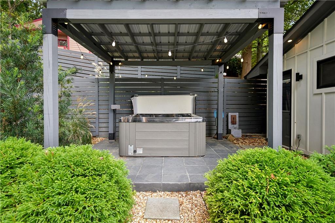
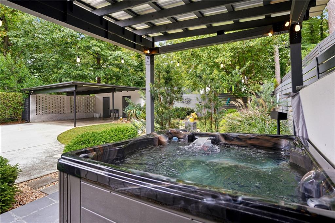
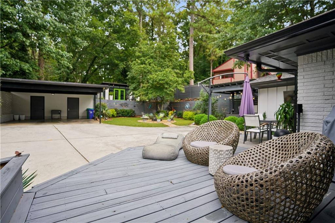
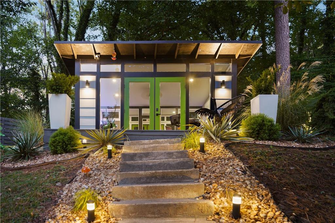
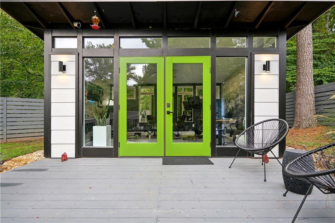
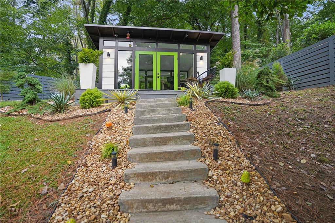
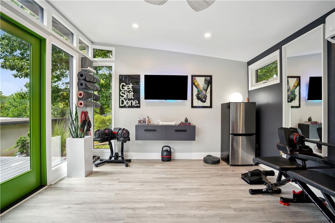
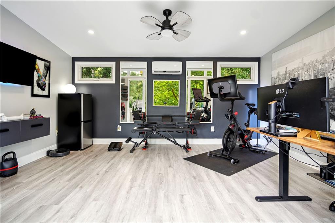
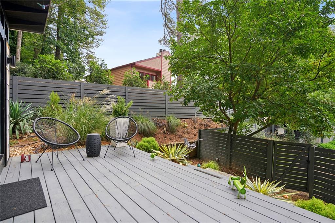
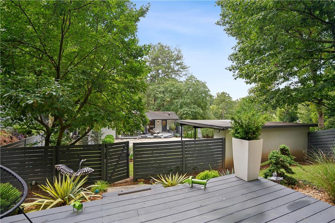
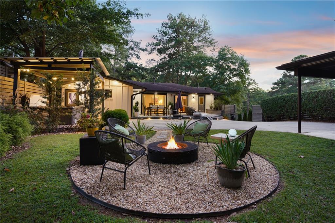
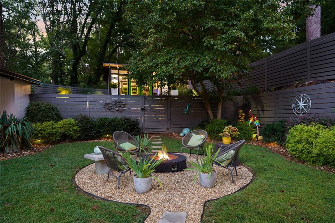
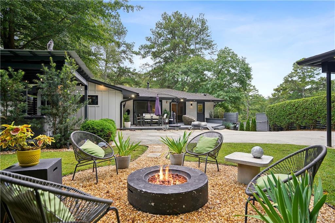
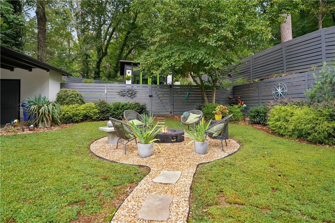
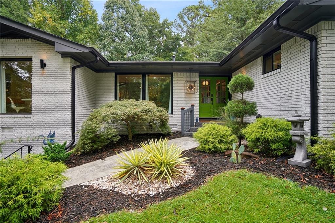
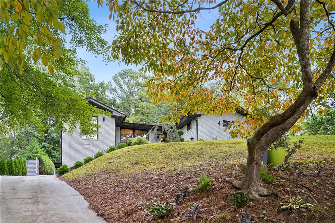
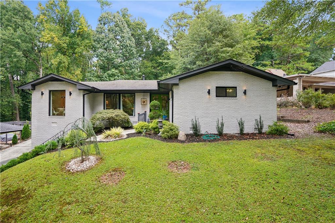
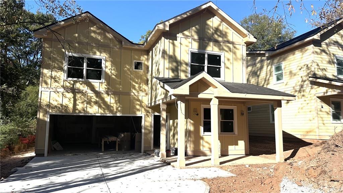
 MLS# 409493749
MLS# 409493749 