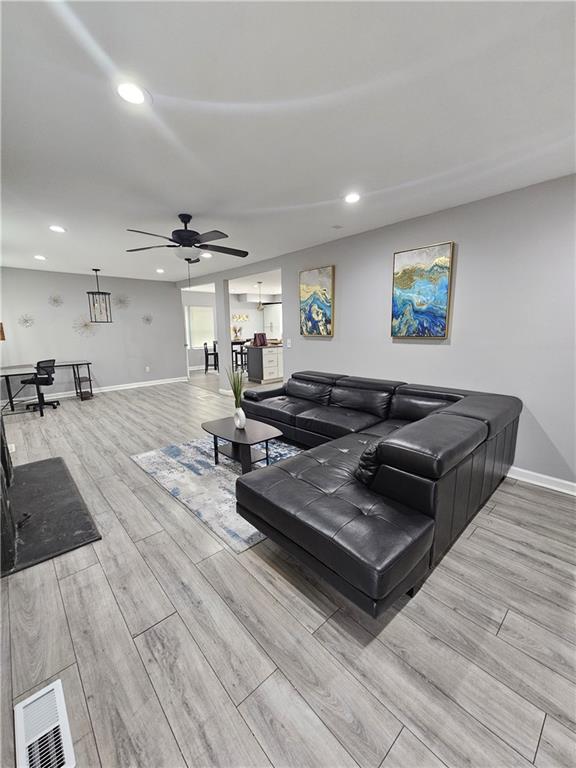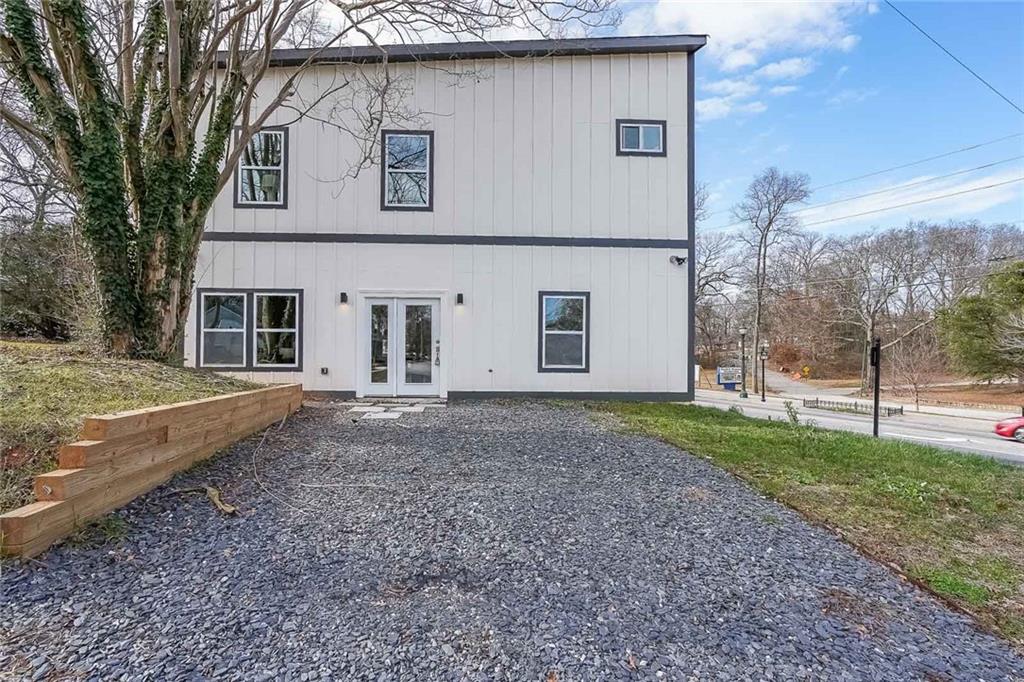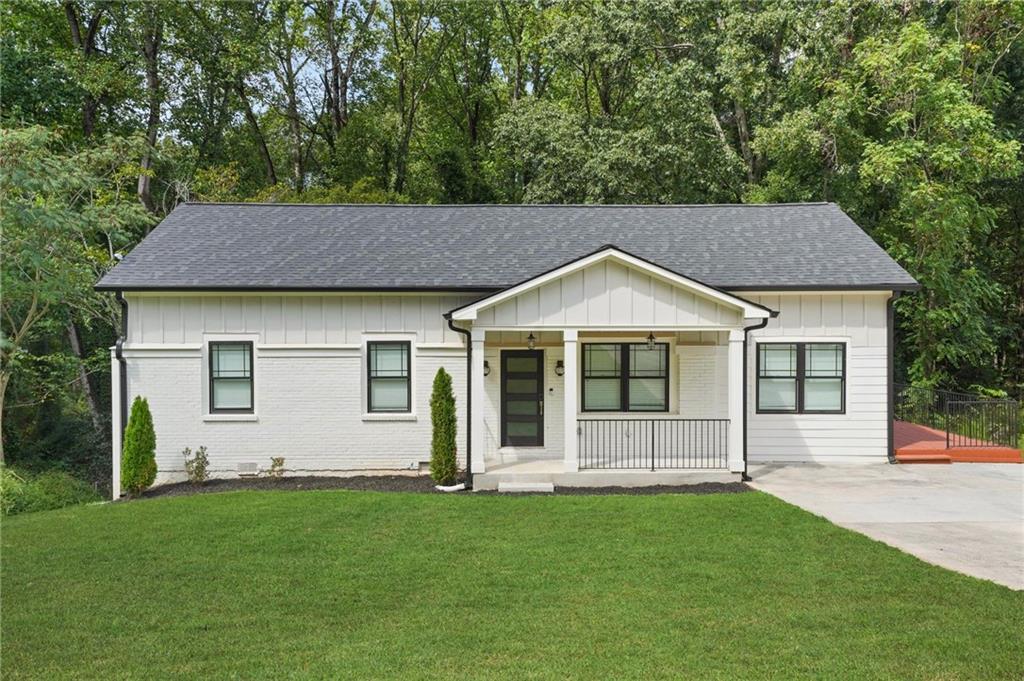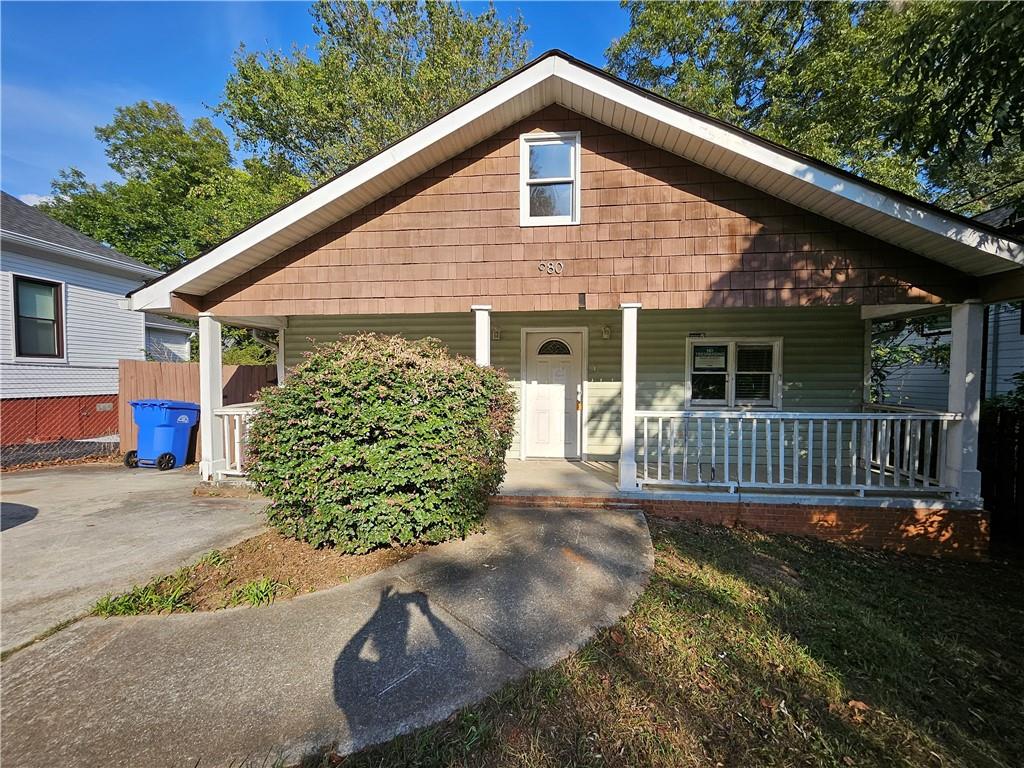Viewing Listing MLS# 406500972
Atlanta, GA 30314
- 3Beds
- 2Full Baths
- N/AHalf Baths
- N/A SqFt
- 1950Year Built
- 0.16Acres
- MLS# 406500972
- Residential
- Single Family Residence
- Active
- Approx Time on Market4 days
- AreaN/A
- CountyFulton - GA
- Subdivision Hunter Hills
Overview
Live directly on the BELTLINE in this charming renovated home. The lot is perfect for any type of buyer; enjoy gardening beds in the front with tons of sunlight, expansive fresh poured driveway, large private fenced in backyard with storage shed, plus a secret path straight to the beltline from your back gate. Parking is also already equipped for electric car charging (240 volt outlet). Step inside from your adorable covered porch and enjoy open concept living. Real hardwoods throughout entire home make this home inviting, cozy, and elegant! Two generous size bedrooms on main floor with good closets. Updated bathroom with step in shower. Great storage under the stairs. Kitchen features white cabinets, white quartz countertops, and stylish backsplash. Enjoy looking out over your back yard while doing dishes. An extra side door connects your yard to the kitchen, perfect for grilling and hosting. Upstairs you find maybe the best part of the whole house! Oversized primary bedroom large enough for a cozy sitting area or home office. Automatic shades on all 4 windows in bedroom. Huge walk in closet and large primary bath! Double vanity with plenty of countertop space and storage. Luxury step in shower and soaker tub, plus a toilet closet. Laundry room located upstairs. Two official beltline entrances off Stafford street just a few steps from home. 9 min bike ride to Mercedes Benz Stadium - 11 min bike ride to Lee & White (breweries, food hall, music venue). Less than a mile away from Walmart Market and Chick-Fil-A. You will love your intown living style with so many world class conveniences within walking and biking distance.
Association Fees / Info
Hoa: No
Community Features: Near Trails/Greenway, Sidewalks
Bathroom Info
Main Bathroom Level: 1
Total Baths: 2.00
Fullbaths: 2
Room Bedroom Features: Oversized Master
Bedroom Info
Beds: 3
Building Info
Habitable Residence: No
Business Info
Equipment: None
Exterior Features
Fence: Back Yard
Patio and Porch: Front Porch, Patio
Exterior Features: Garden, Private Yard
Road Surface Type: Paved
Pool Private: No
County: Fulton - GA
Acres: 0.16
Pool Desc: None
Fees / Restrictions
Financial
Original Price: $439,900
Owner Financing: No
Garage / Parking
Parking Features: Driveway, Electric Vehicle Charging Station(s)
Green / Env Info
Green Energy Generation: None
Handicap
Accessibility Features: None
Interior Features
Security Ftr: Carbon Monoxide Detector(s), Fire Alarm, Smoke Detector(s)
Fireplace Features: None
Levels: Two
Appliances: Dishwasher, Gas Cooktop, Gas Oven, Microwave, Refrigerator
Laundry Features: Upper Level
Interior Features: Double Vanity, Walk-In Closet(s)
Flooring: Hardwood
Spa Features: None
Lot Info
Lot Size Source: Assessor
Lot Features: Back Yard, Borders US/State Park, Landscaped, Private
Lot Size: 111 X 158 X 103
Misc
Property Attached: No
Home Warranty: No
Open House
Other
Other Structures: None
Property Info
Construction Materials: Brick, Cement Siding
Year Built: 1,950
Property Condition: Resale
Roof: Composition
Property Type: Residential Detached
Style: Traditional
Rental Info
Land Lease: No
Room Info
Kitchen Features: Cabinets White, Solid Surface Counters, View to Family Room
Room Master Bathroom Features: Double Vanity,Separate Tub/Shower,Soaking Tub
Room Dining Room Features: Open Concept
Special Features
Green Features: None
Special Listing Conditions: None
Special Circumstances: None
Sqft Info
Building Area Total: 1430
Building Area Source: Owner
Tax Info
Tax Amount Annual: 5232
Tax Year: 2,023
Tax Parcel Letter: 14-0141-0008-053-2
Unit Info
Utilities / Hvac
Cool System: Ceiling Fan(s), Central Air
Electric: None
Heating: Central, Forced Air
Utilities: Cable Available, Electricity Available, Natural Gas Available, Sewer Available, Underground Utilities, Water Available
Sewer: Public Sewer
Waterfront / Water
Water Body Name: None
Water Source: Public
Waterfront Features: None
Schools
Elem: F.l. Stanton
Middle: John Lewis Invictus Academy/harper-Archer
High: Frederick Douglass
Directions
GPSListing Provided courtesy of Better Homes And Gardens Real Estate Metro Brokers
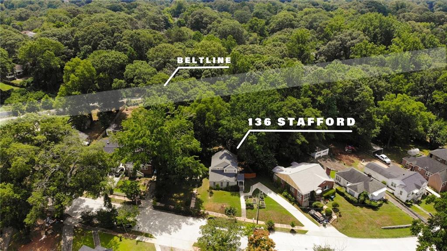
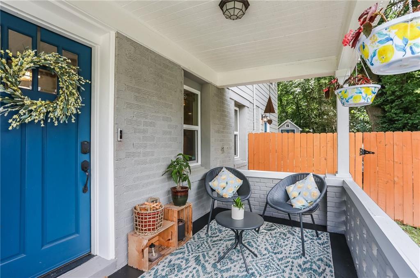
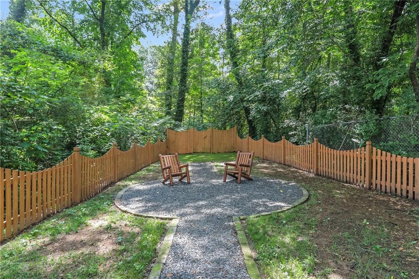
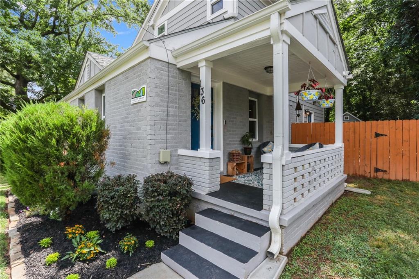
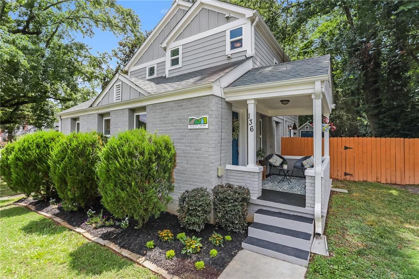
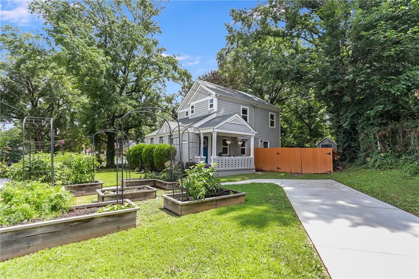
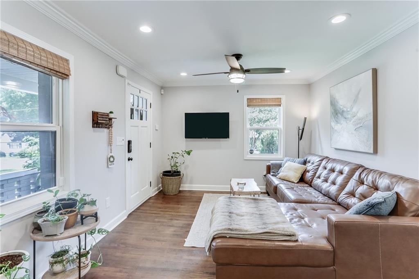
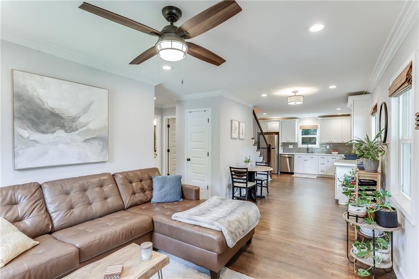
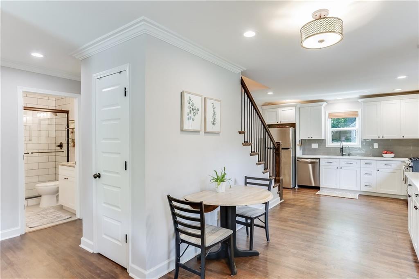
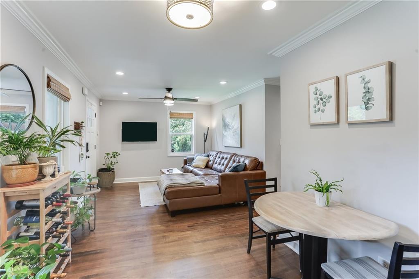
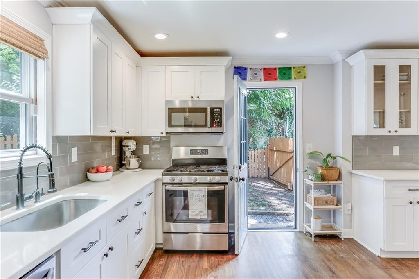
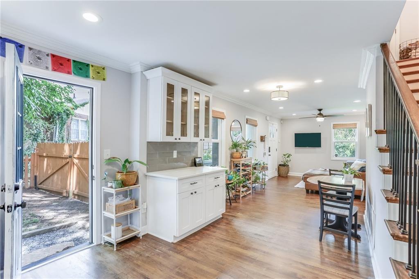
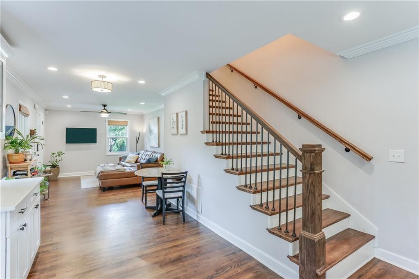
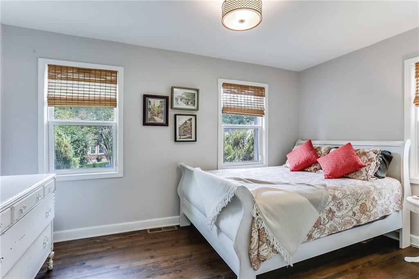
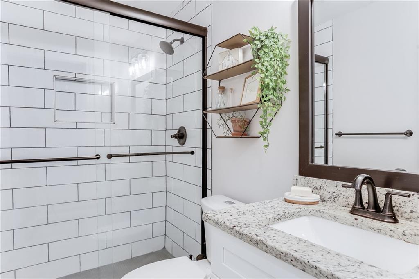
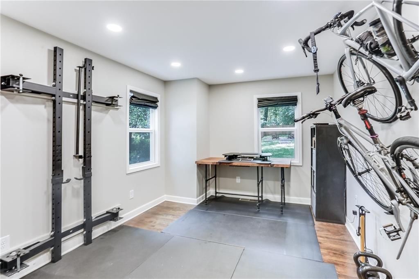
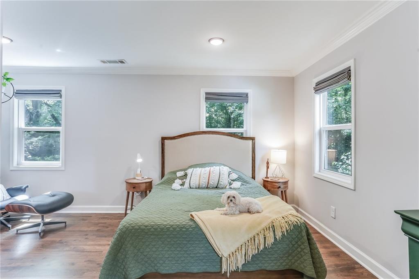
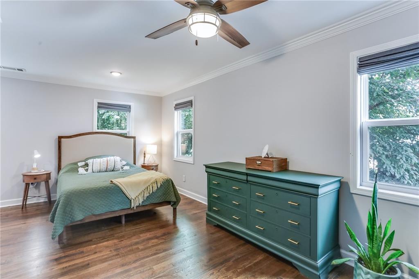
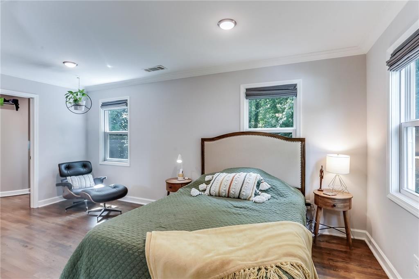
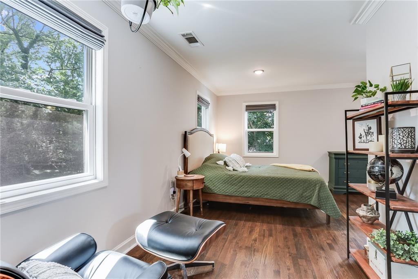
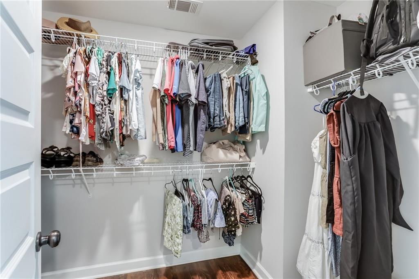
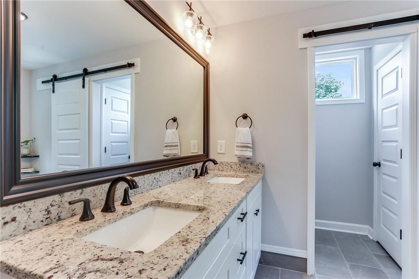
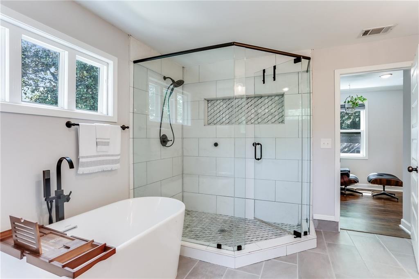
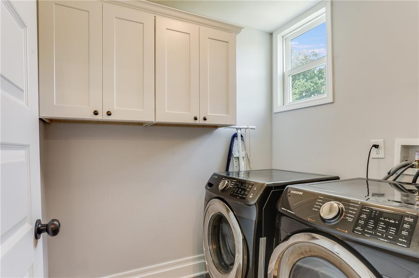
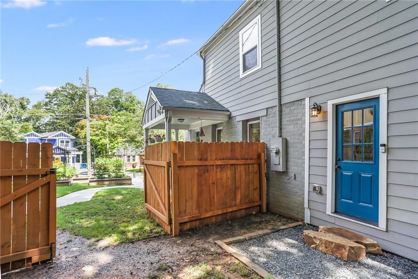
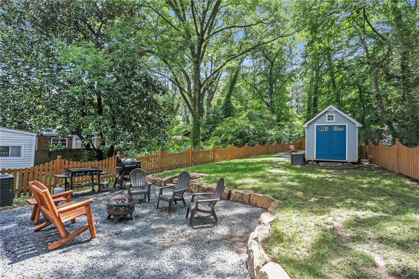
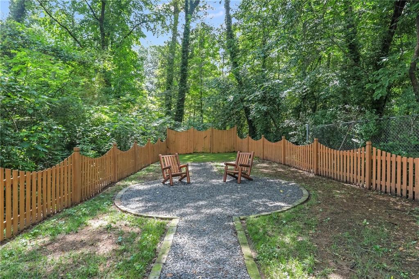
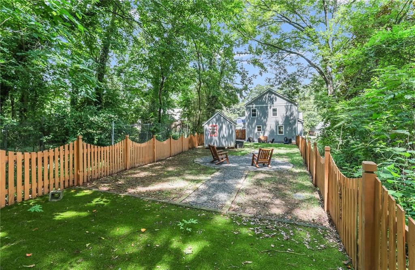
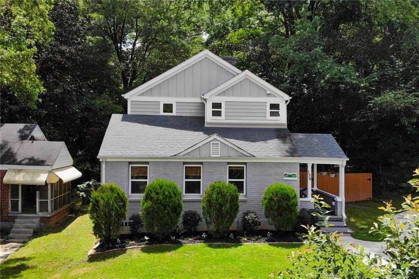
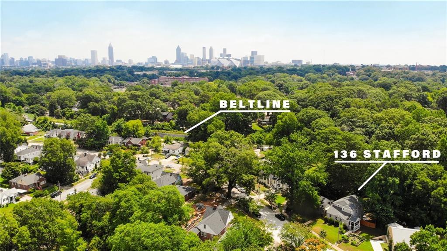
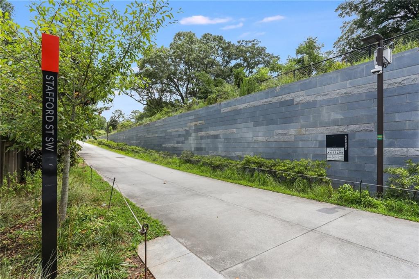
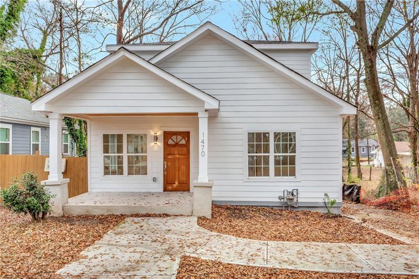
 MLS# 7341628
MLS# 7341628 