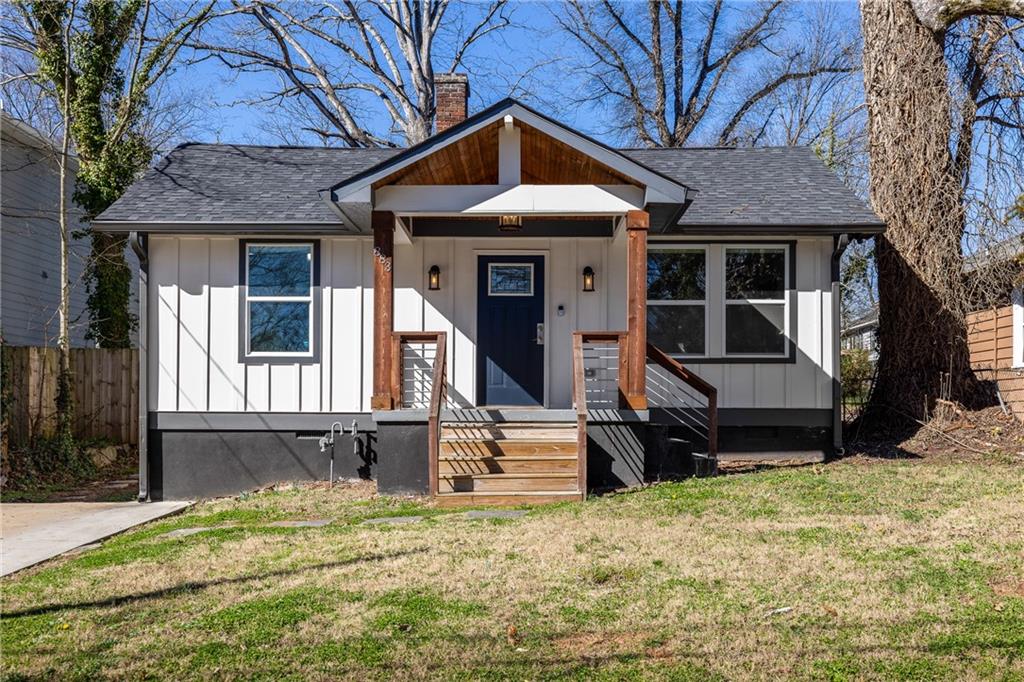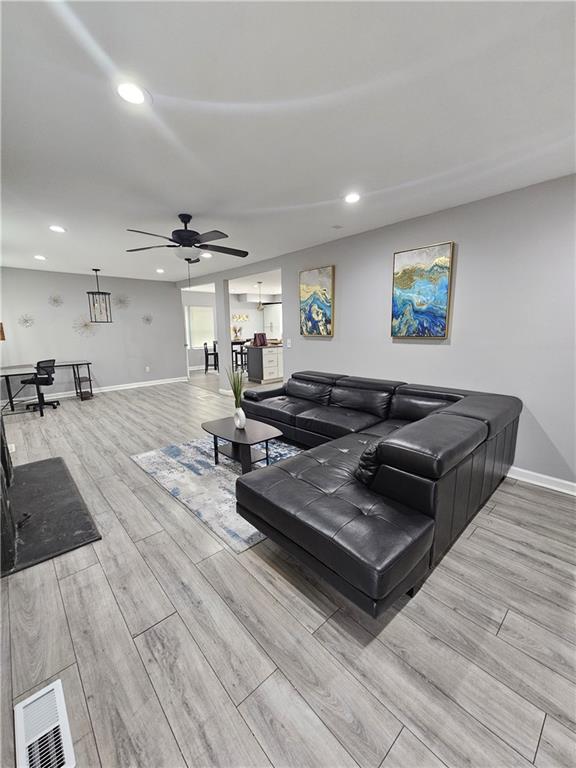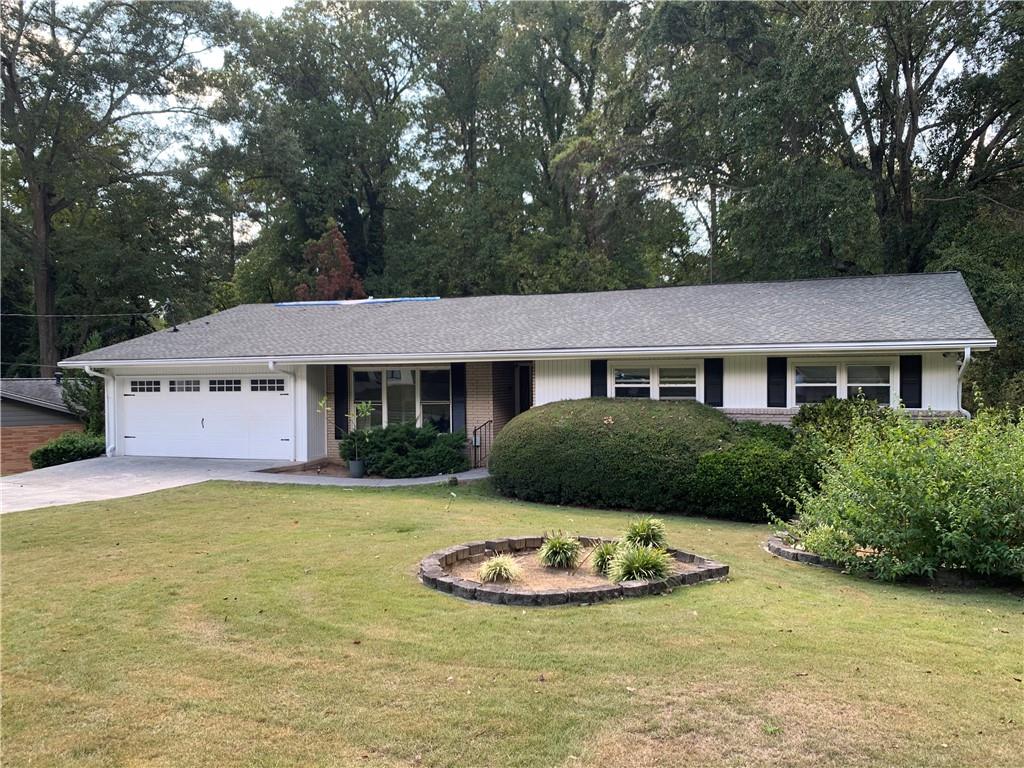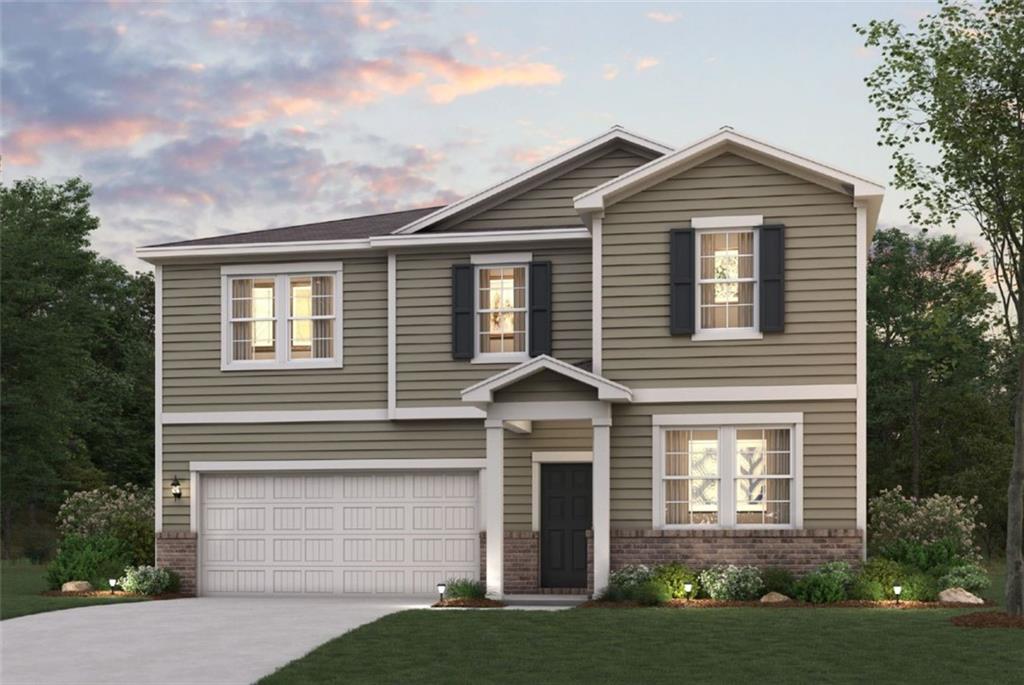Viewing Listing MLS# 7320084
Atlanta, GA 30314
- 3Beds
- 3Full Baths
- N/AHalf Baths
- N/A SqFt
- 2023Year Built
- 0.10Acres
- MLS# 7320084
- Residential
- Single Family Residence
- Active
- Approx Time on Market8 months, 17 days
- AreaN/A
- CountyFulton - GA
- Subdivision Mozley Park
Overview
The Entertainer's paradise! Welcome to Mozley Park's Latest Gem - a brand new, meticulously crafted 3-bedroom, 3-bathroom home with a captivating Mid-Century Modern vibe in the shape of a Triangle - Yes, Triangle. Unlike a flip, this is a stunning new construction, thoughtfully designed for contemporary living which the builder skillfully designed on this corner lot. Nestled in the heart of Historic Mozley Park, this residence offers the perfect blend of modern luxury and historic charm, just minutes away from the Westview Path, and Westside Trail Beltline. Step into a home that's not just new but a true masterpiece. Designed by Advance Design Solutions and expertly built by Prime Management & Construction, LLC, this property showcases the seamless marriage of style and quality construction. Every detail has been carefully considered to create a home that stands out. The open main floor welcomes you with an abundance of natural light, creating an inviting and airy atmosphere. The spacious kitchen, complete with a cooktop island, quartz countertops, and stainless-steel appliances, is a culinary haven. The breakfast bar is not just a space for meals but a hub for entertaining friends and family. The main floor also boasts a bonus bedroom and a full bath, offering versatility and convenience. Ascend to the second level and discover a large primary suite with a walk-in closet, access to the laundry room, and a private attached bath. Another bedroom suite with its own private bath completes the upper level. Each space is crafted for comfort and style, providing luxurious retreats within the home. Enjoy the breathtaking views of the Atlanta skyline and Mozley Park from the comfort of your home. This property is strategically located, providing easy access to popular destinations such as Monday Night Garage, Georgia Tech, Best End Brewing, Mercedes Benz Stadium, and more. With Mozley Park just across the street, you have a natural retreat right at your doorstep. Benefit from the convenience of being minutes away from the Atlanta Hartsfield Airport, Marta's Westlake Train station, and the Marta bus line. The property's location offers a perfect blend of tranquility and urban connectivity, ensuring you're well-connected to the best of Atlanta. This new construction in Mozley Park is not just a house; it's a lifestyle. Experience modern living in a historic setting, surrounded by amenities, parks, and the vibrant energy of Atlanta. Don't miss your chance to own this stunning home and make Mozley Park your new address. Schedule your tour today!This property qualifies for the Chase Homebuyer Grant which provides $7,500 for buyers closing on this property as a primary residence with Chase Home Mortgage using an FHA, VA or a Conventional Loan. If the buyer closes with a Chase VA Loan the buyer can receive an additional 2,000.00. The grant is first applied to lower the interest rate, then applied to Chase fees or other fees; remaining funds can be applied toward the down payment on applicable loans. Please see Private Remarks for more details.
Association Fees / Info
Hoa: No
Community Features: Near Beltline, Near Public Transport, Near Schools, Near Shopping, Park, Playground, Pool, Public Transportation, Sidewalks, Wine Storage
Bathroom Info
Main Bathroom Level: 1
Total Baths: 3.00
Fullbaths: 3
Room Bedroom Features: Oversized Master
Bedroom Info
Beds: 3
Building Info
Habitable Residence: Yes
Business Info
Equipment: None
Exterior Features
Fence: Back Yard
Patio and Porch: None
Exterior Features: None
Road Surface Type: Asphalt
Pool Private: No
County: Fulton - GA
Acres: 0.10
Pool Desc: None
Fees / Restrictions
Financial
Original Price: $465,850
Owner Financing: Yes
Garage / Parking
Parking Features: Parking Pad
Green / Env Info
Green Energy Generation: None
Handicap
Accessibility Features: None
Interior Features
Security Ftr: Smoke Detector(s)
Fireplace Features: None
Levels: Two
Appliances: Dishwasher, Electric Water Heater, Other, Refrigerator
Laundry Features: In Hall, Laundry Room, Upper Level
Interior Features: Double Vanity, Other, Walk-In Closet(s)
Flooring: Other
Spa Features: None
Lot Info
Lot Size Source: Other
Lot Features: Corner Lot, Private
Misc
Property Attached: No
Home Warranty: Yes
Open House
Other
Other Structures: None
Property Info
Construction Materials: Cedar, Wood Siding
Year Built: 2,023
Property Condition: New Construction
Roof: Other
Property Type: Residential Detached
Style: Mid-Century Modern, Other
Rental Info
Land Lease: Yes
Room Info
Kitchen Features: Breakfast Bar, Eat-in Kitchen, Solid Surface Counters, View to Family Room, Wine Rack
Room Master Bathroom Features: Double Vanity,Shower Only
Room Dining Room Features: Open Concept
Special Features
Green Features: Windows
Special Listing Conditions: None
Special Circumstances: Agent Related to Seller
Sqft Info
Building Area Total: 2200
Building Area Source: Builder
Tax Info
Tax Amount Annual: 1467
Tax Year: 2,022
Tax Parcel Letter: 14-0148-0003-003-5
Unit Info
Utilities / Hvac
Cool System: Central Air, Electric
Electric: None
Heating: Central, Electric
Utilities: Cable Available, Electricity Available, Phone Available, Underground Utilities, Water Available
Sewer: Public Sewer
Waterfront / Water
Water Body Name: None
Water Source: Public
Waterfront Features: None
Directions
I-20 West to exit 53/ Martin Luther King, Right on Martin Luther King, Left on Laurel Ave. Home on the corner of Laurel Ave and MLK.Listing Provided courtesy of Era Sunrise Realty
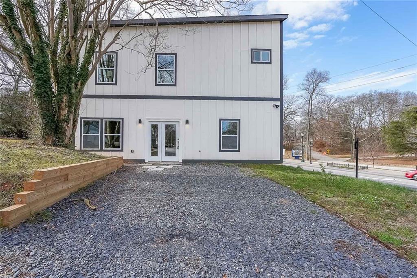
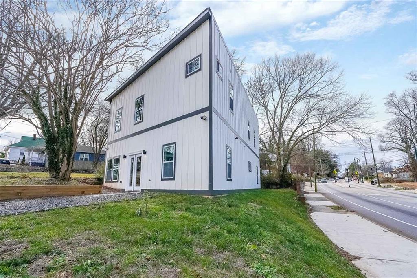
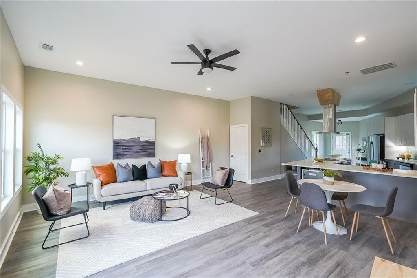
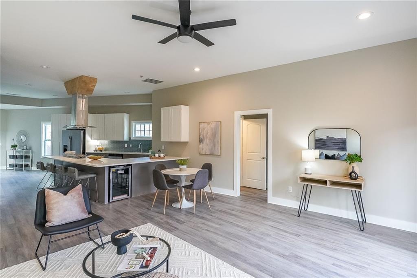
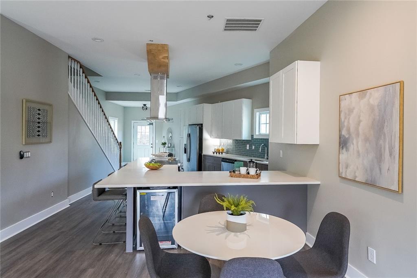
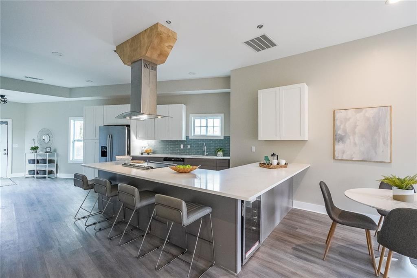
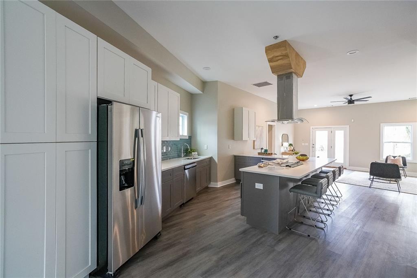
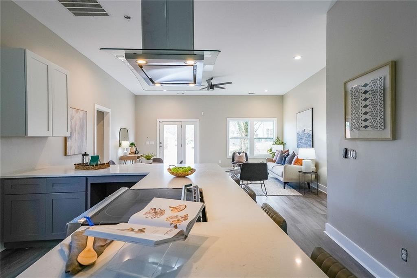
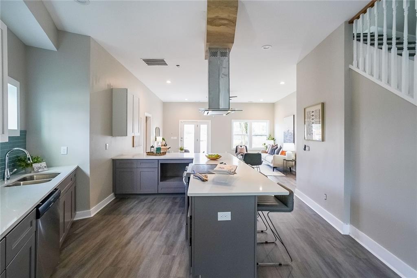
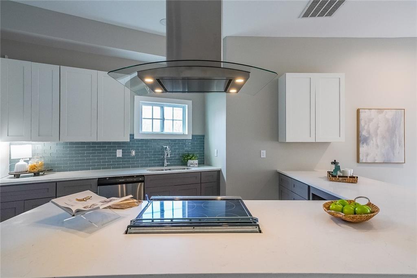
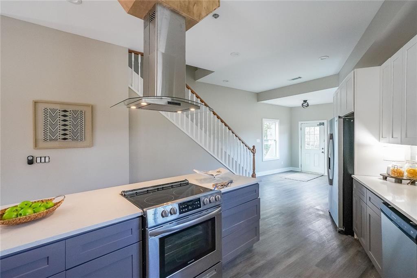
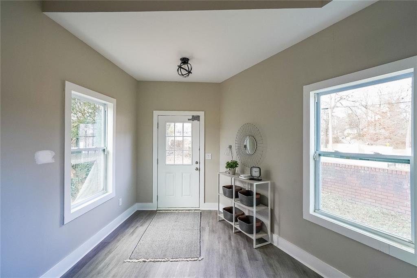
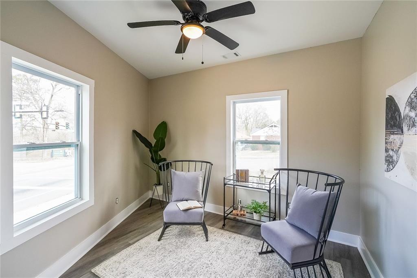
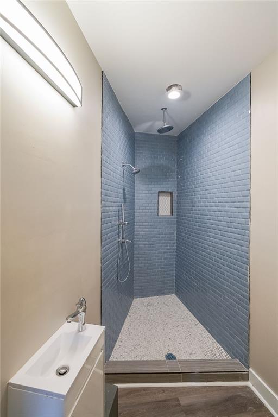
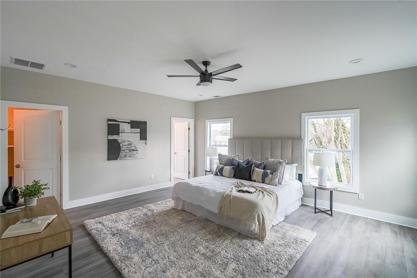
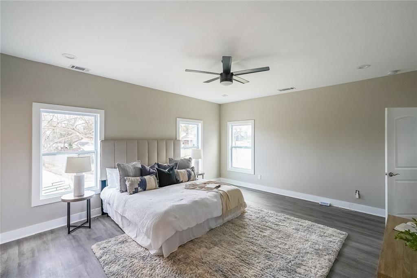
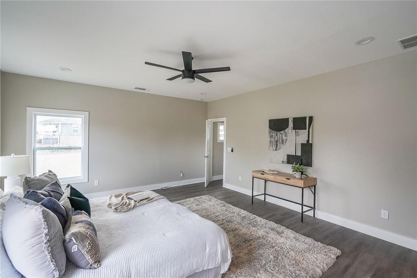
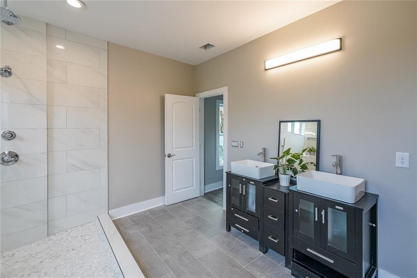
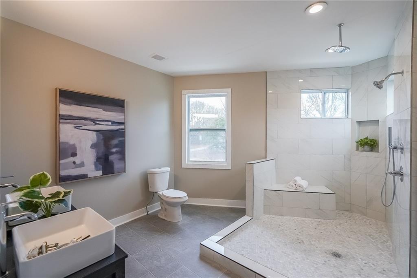
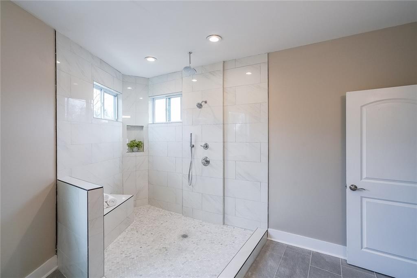
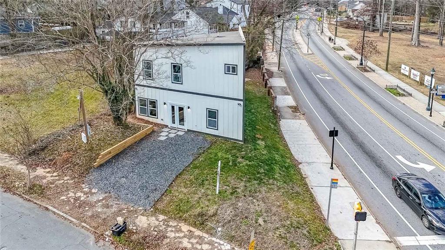
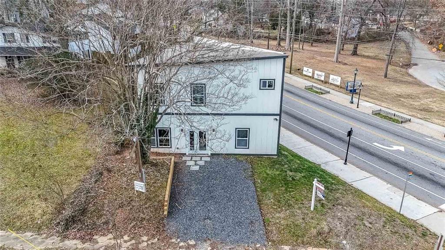
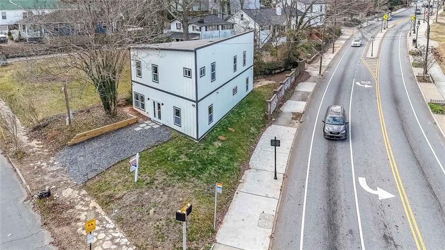
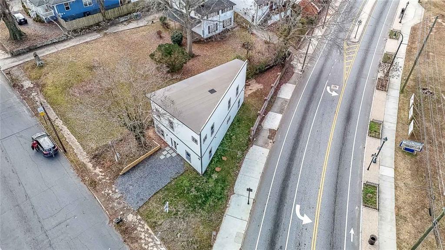
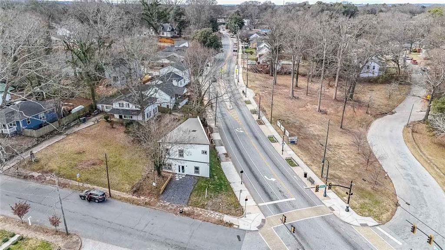
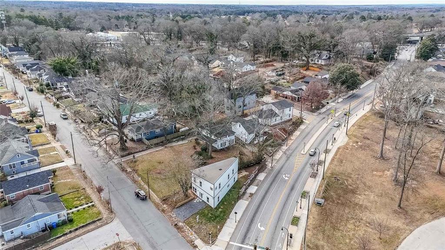
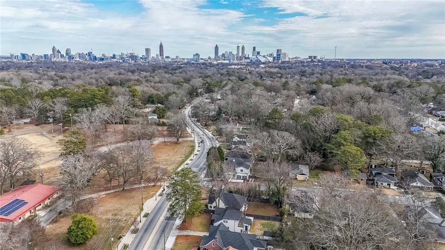
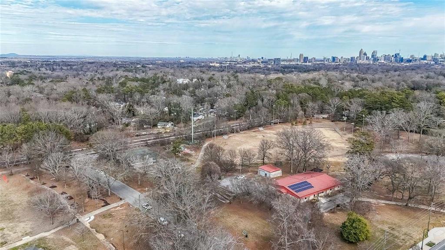
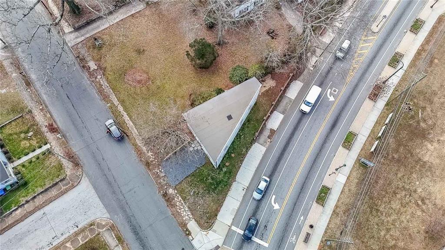
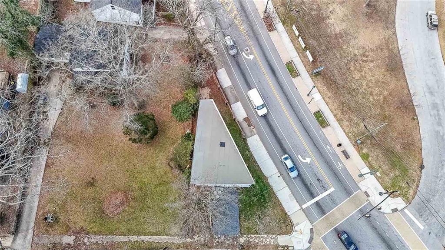
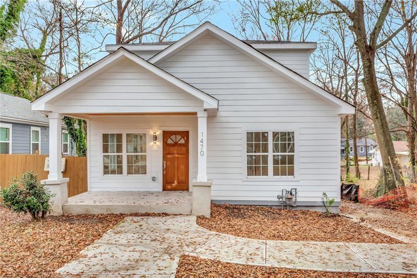
 MLS# 7341628
MLS# 7341628 