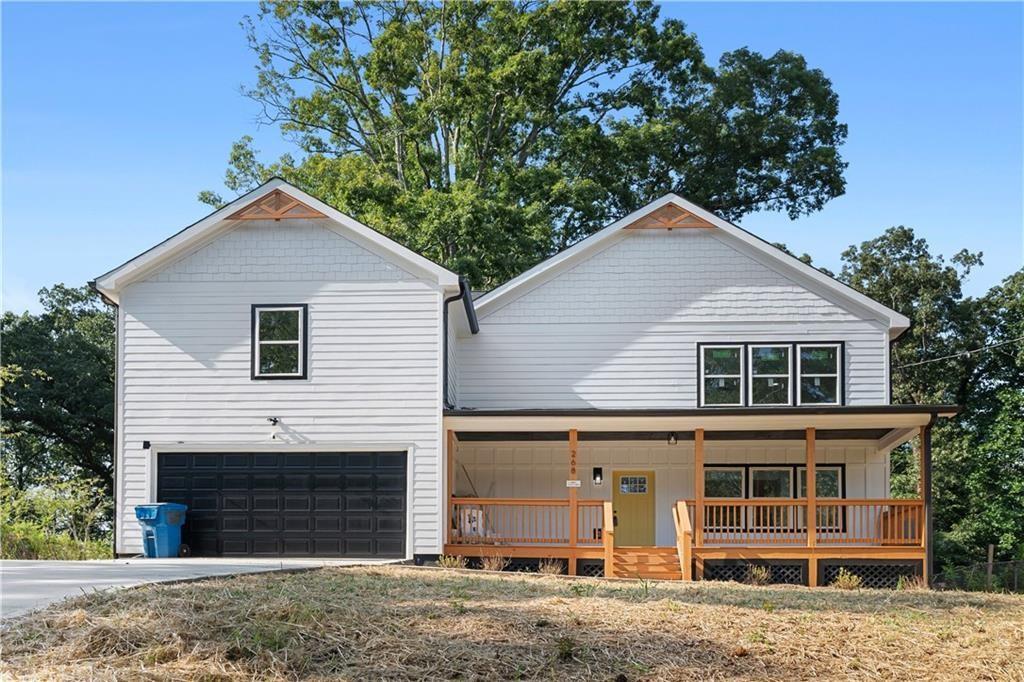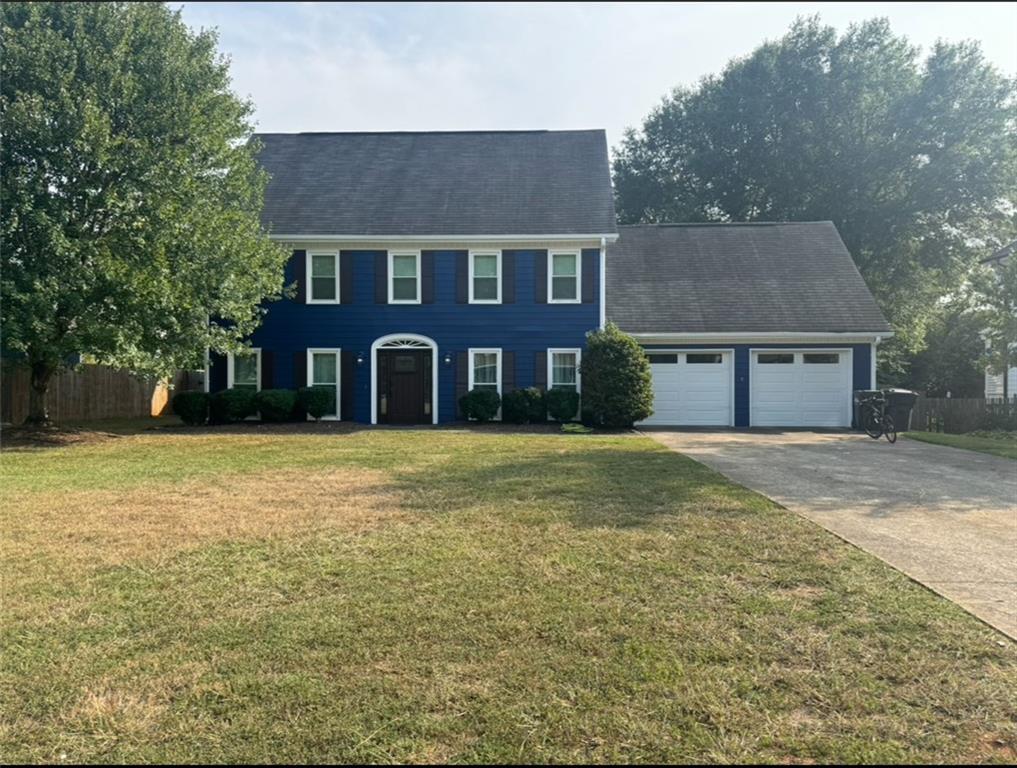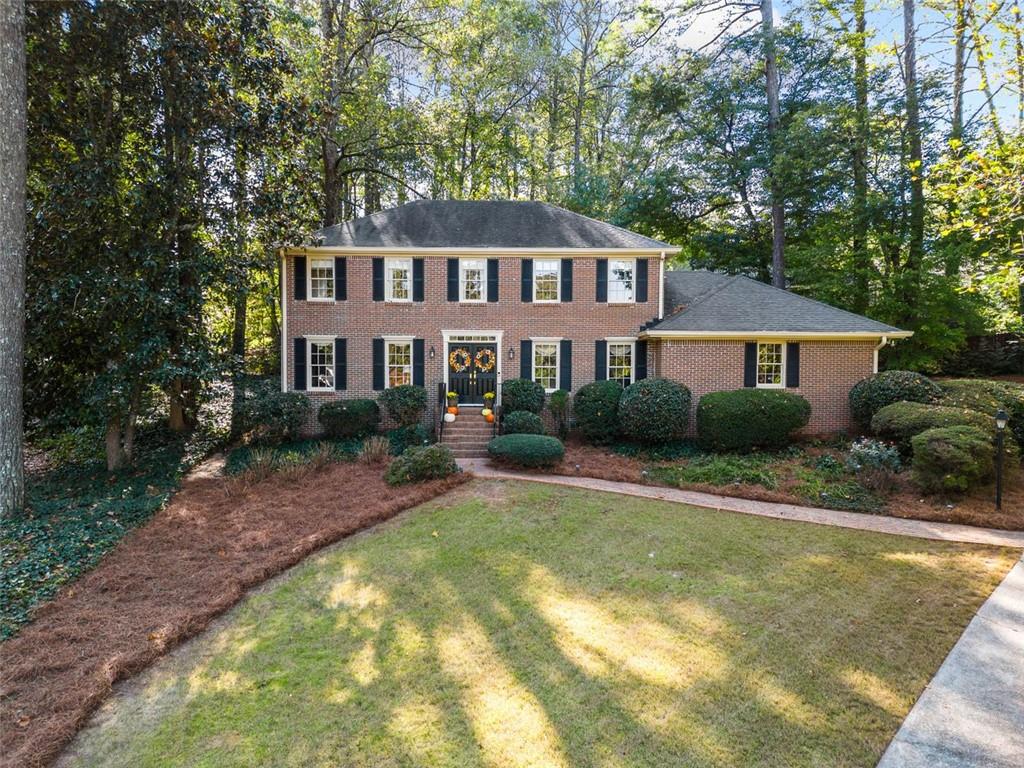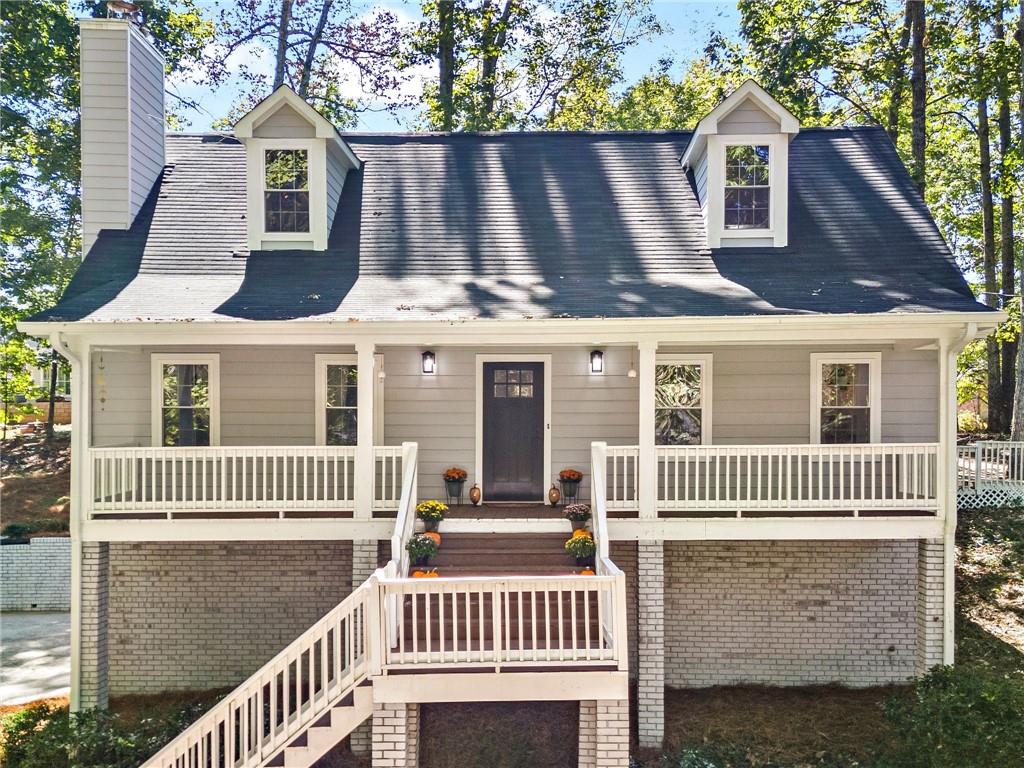Viewing Listing MLS# 406354378
Marietta, GA 30008
- 4Beds
- 2Full Baths
- 1Half Baths
- N/A SqFt
- 2019Year Built
- 0.17Acres
- MLS# 406354378
- Residential
- Single Family Residence
- Pending
- Approx Time on Market1 month, 20 days
- AreaN/A
- CountyCobb - GA
- Subdivision Halley's Ridge
Overview
Welcome to your dream home in the highly sought-after Halley's Ridge neighborhood! This stunning Craftsman-style residence, built in 2019, perfectly blends timeless charm with modern conveniences. As you step onto the inviting front porch, you'll immediately feel at home in this warm and welcoming community. Inside, you'll find an open and airy floor plan that's perfect for both everyday living and entertaining. The gourmet kitchen is a chef's delight, featuring sleek quartz countertops, high-end stainless steel appliances, and a spacious center island. The kitchen also boasts a large walk-in pantry, offering ample storage space for all your culinary essentials. Overlooking the beautifully landscaped, fenced yard, the kitchen provides a scenic view that makes meal prep a pleasure. The front room offers versatility as either a private living room or a convenient home office, allowing you to tailor the space to your needs. This flexible area is perfect for quiet relaxation or productivity, providing a private retreat within the home. The second floor features a versatile loft, ideal as a media room, playroom, or another home office, offering flexible space for your family's needs. Conveniently located upstairs, the laundry room is just steps away from all the bedrooms, making chores a breeze. The luxurious master suite is a true retreat, offering a peaceful escape at the end of the day, complete with a generous walk-in closet and a spa-like en-suite bathroom. Nearby bedrooms provide comfort and privacy for family members or guests. Step outside to your private backyard oasis, where a patio provides the perfect spot for outdoor dining or simply enjoying a cup of coffee in the morning. The fenced yard offers a safe and secure space for children and pets to play, with easy-to-maintain landscaping. Located in the desirable Halley's Ridge community, this home offers the perfect blend of tranquility and convenience. You'll love the nearby parks, top-rated schools, and easy access to shopping, dining, and major highways. Don't miss your chance to own this exquisite Craftsman home in one of the area's most coveted neighborhoods.
Association Fees / Info
Hoa: Yes
Hoa Fees Frequency: Annually
Hoa Fees: 1000
Community Features: Clubhouse, Playground, Pool
Association Fee Includes: Swim
Bathroom Info
Halfbaths: 1
Total Baths: 3.00
Fullbaths: 2
Room Bedroom Features: Other
Bedroom Info
Beds: 4
Building Info
Habitable Residence: No
Business Info
Equipment: Dehumidifier
Exterior Features
Fence: Back Yard
Patio and Porch: Front Porch, Patio
Exterior Features: Private Yard
Road Surface Type: Asphalt
Pool Private: No
County: Cobb - GA
Acres: 0.17
Pool Desc: None
Fees / Restrictions
Financial
Original Price: $490,000
Owner Financing: No
Garage / Parking
Parking Features: Garage, Garage Door Opener, Garage Faces Front
Green / Env Info
Green Energy Generation: None
Handicap
Accessibility Features: None
Interior Features
Security Ftr: None
Fireplace Features: Electric, Keeping Room
Levels: Two
Appliances: Dishwasher, Disposal, Gas Cooktop, Gas Oven, Microwave, Refrigerator, Tankless Water Heater
Laundry Features: Laundry Room, Upper Level
Interior Features: Disappearing Attic Stairs, Double Vanity, High Ceilings 9 ft Main, High Speed Internet, Walk-In Closet(s)
Flooring: Carpet, Hardwood
Spa Features: None
Lot Info
Lot Size Source: Public Records
Lot Features: Cul-De-Sac, Landscaped, Level, Private
Misc
Property Attached: No
Home Warranty: No
Open House
Other
Other Structures: None
Property Info
Construction Materials: Brick, Brick Front
Year Built: 2,019
Property Condition: Resale
Roof: Composition
Property Type: Residential Detached
Style: Craftsman, Traditional
Rental Info
Land Lease: No
Room Info
Kitchen Features: Cabinets Other, Kitchen Island, Pantry Walk-In, Stone Counters, View to Family Room
Room Master Bathroom Features: Double Vanity,Separate Tub/Shower
Room Dining Room Features: Open Concept
Special Features
Green Features: None
Special Listing Conditions: None
Special Circumstances: None
Sqft Info
Building Area Total: 2628
Building Area Source: Public Records
Tax Info
Tax Amount Annual: 4241
Tax Year: 2,023
Tax Parcel Letter: 19-0784-0-216-0
Unit Info
Utilities / Hvac
Cool System: Central Air
Electric: 110 Volts
Heating: Central
Utilities: None
Sewer: Public Sewer
Waterfront / Water
Water Body Name: None
Water Source: Public
Waterfront Features: None
Directions
From I-285W, use the right lane to take exit 16 towards Smyrna. Keep right at the fork and use the left 3 lanes to turn left onto Cumberland Pkwy SE. In 6.3 miles, turn right onto Floyd Road. Turn left onto Hurt Road and left onto Argent Way, home is on the left.Listing Provided courtesy of Harry Norman Realtors
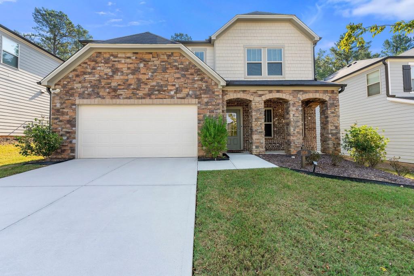
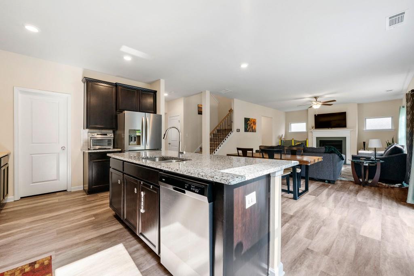
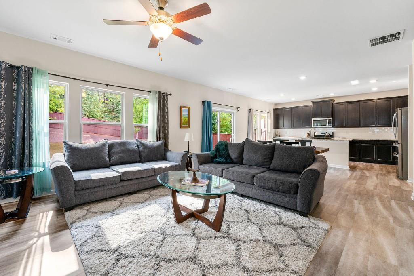
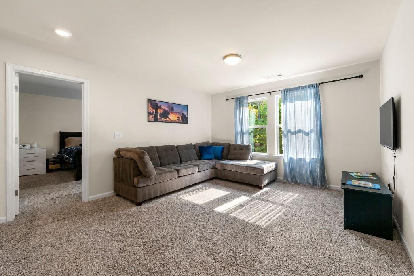
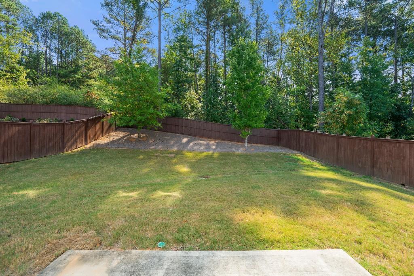
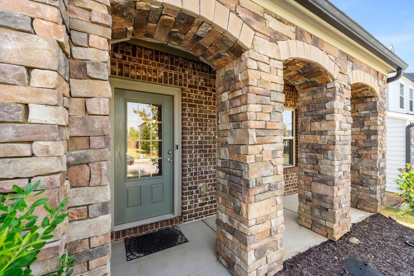
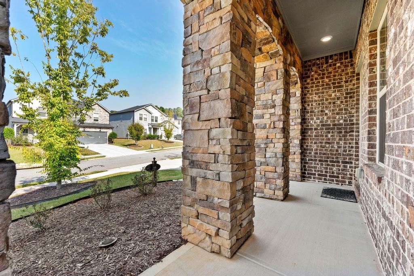
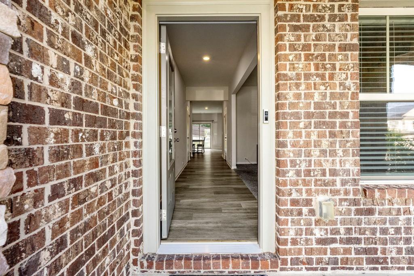
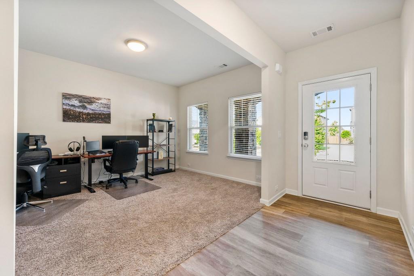
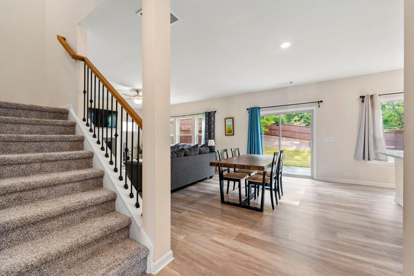
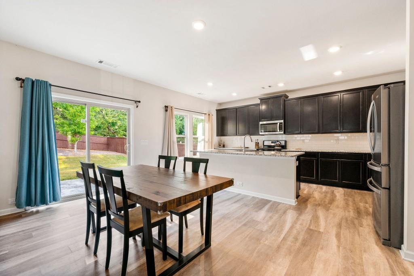
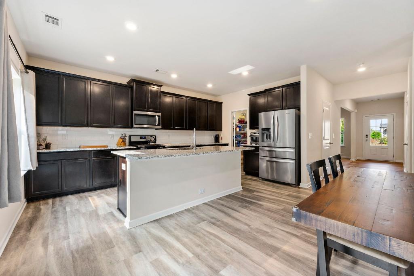
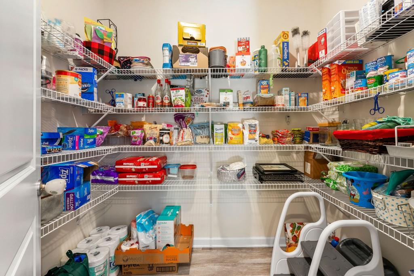
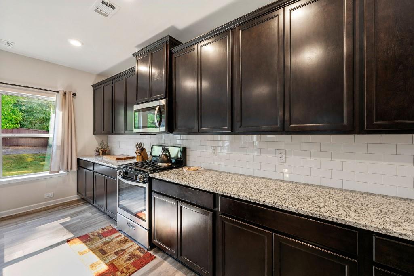
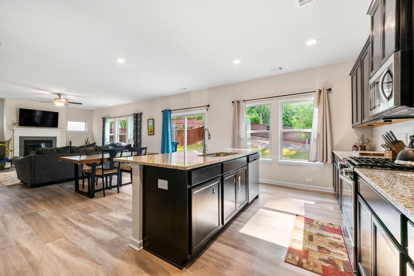
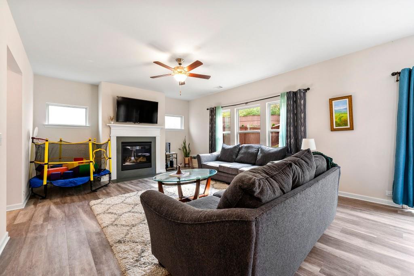
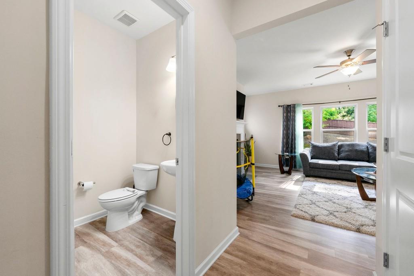
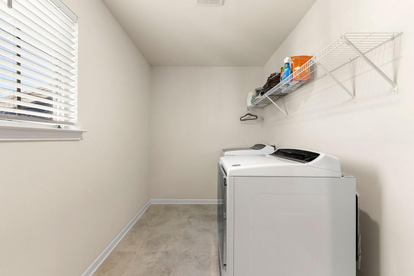
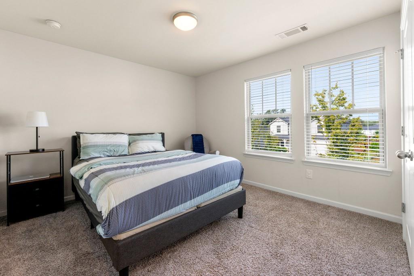
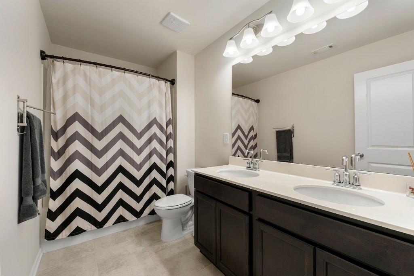
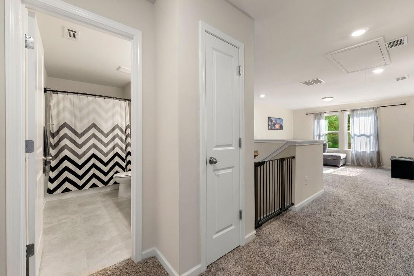
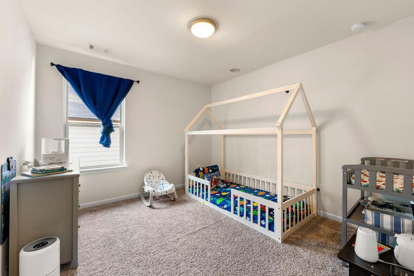
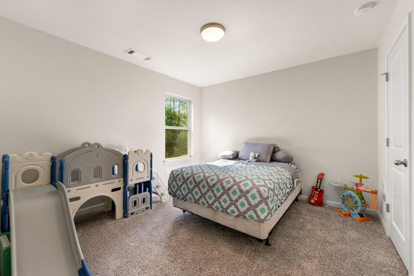
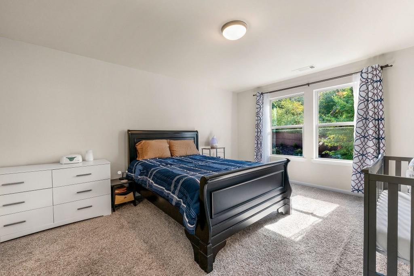
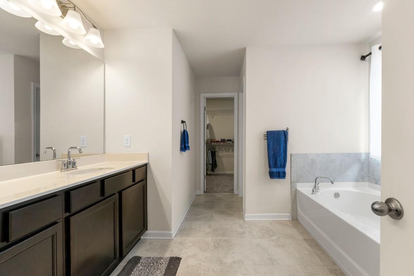
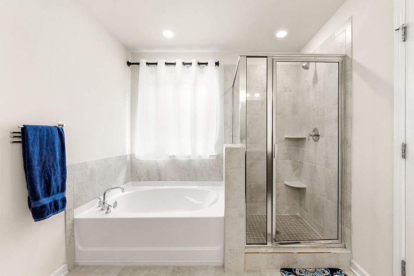
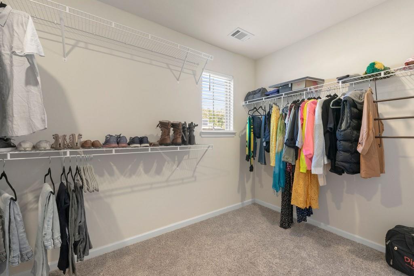
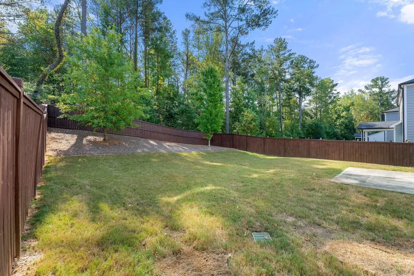
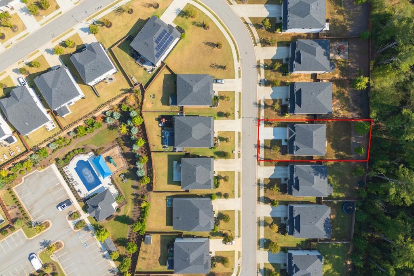
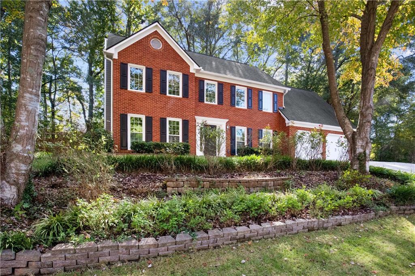
 MLS# 409279294
MLS# 409279294 