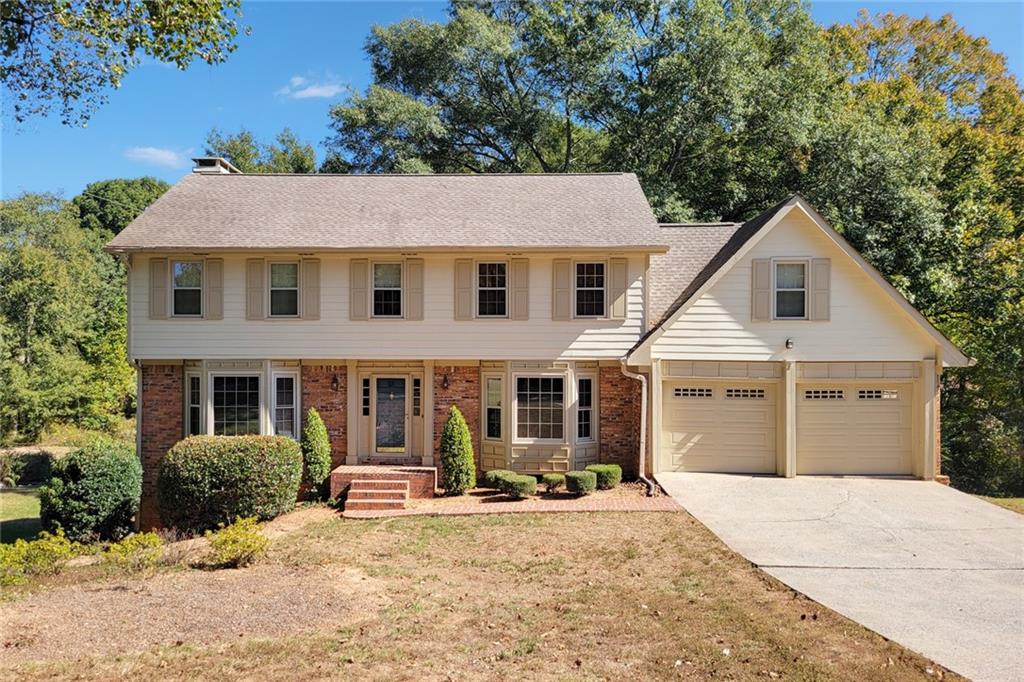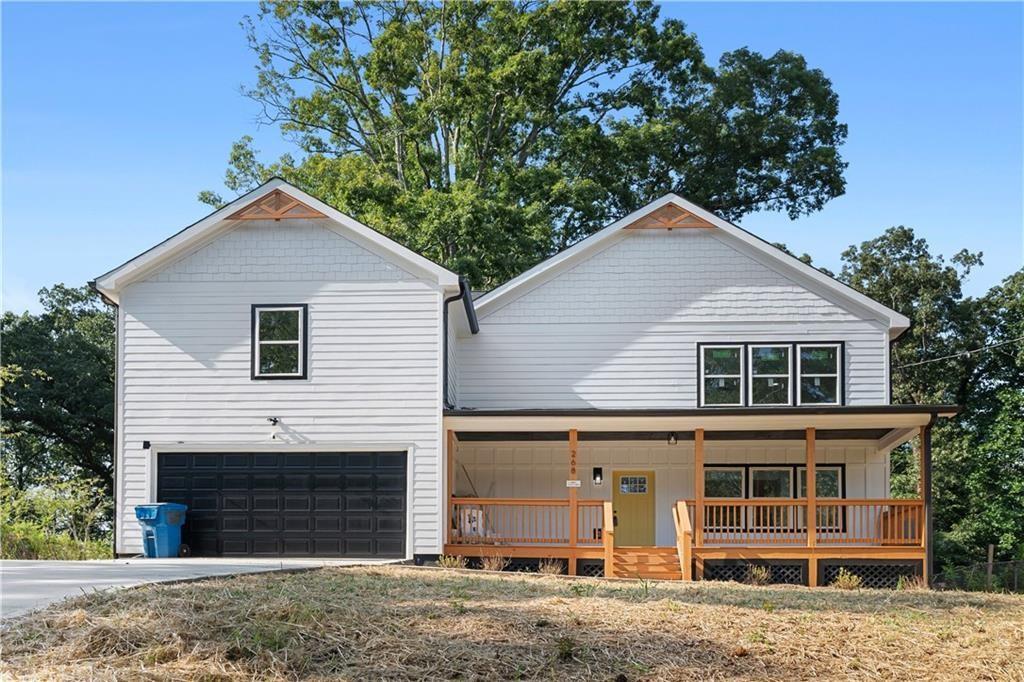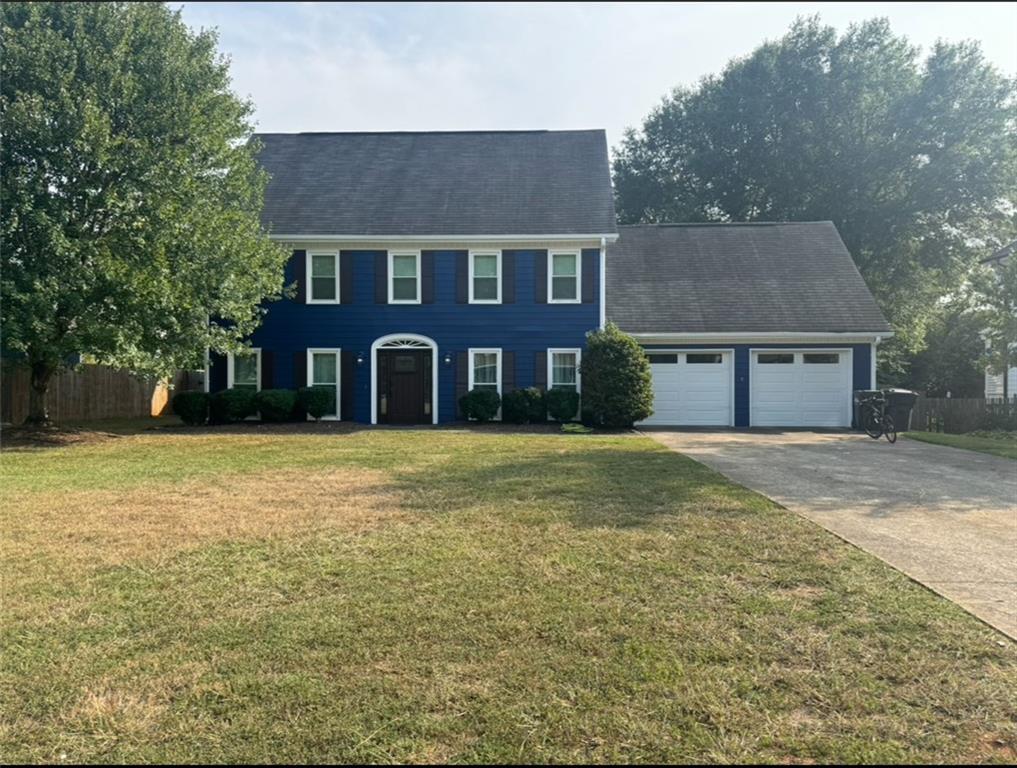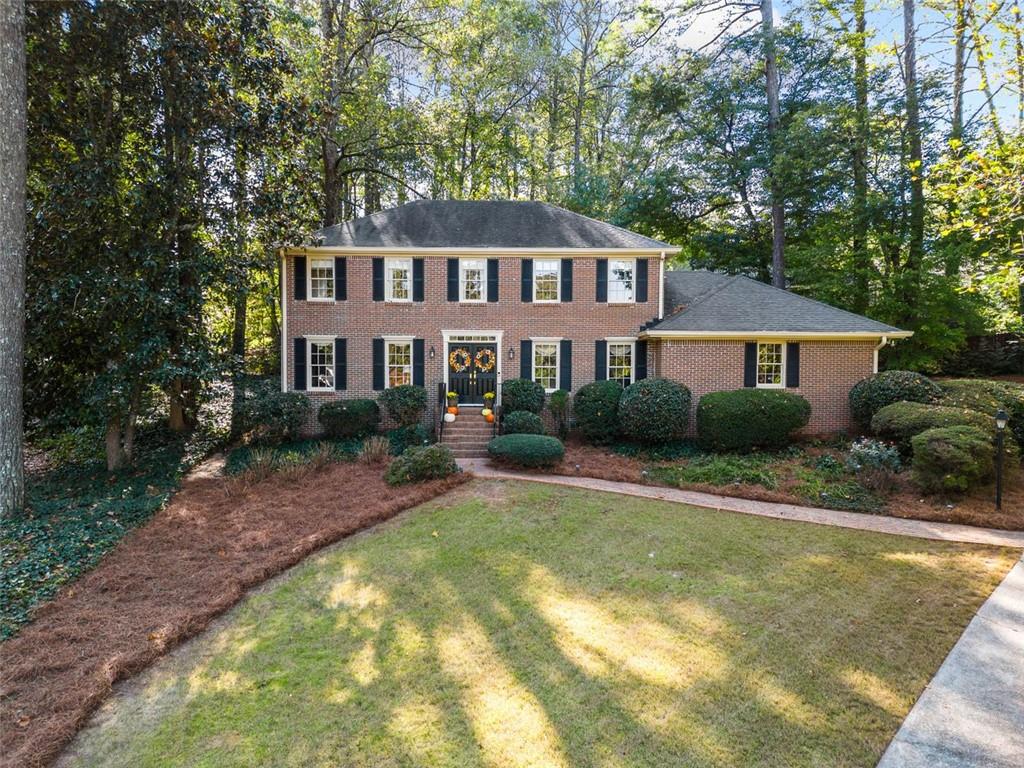Viewing Listing MLS# 409279294
Marietta, GA 30064
- 4Beds
- 2Full Baths
- 1Half Baths
- N/A SqFt
- 1992Year Built
- 0.30Acres
- MLS# 409279294
- Residential
- Single Family Residence
- Pending
- Approx Time on Market21 days
- AreaN/A
- CountyCobb - GA
- Subdivision Woodington
Overview
Charming 4 Bedroom, 2.5 Bath Brick Front Home in a Prime Location!Located in a highly sought-after neighborhood with access to top-rated Cobb County schools, this beautiful home is close to excellent shopping and dining. Offering both style and comfort, this home has seen many recent upgrades, making it move-in ready.Recent Upgrades & Improvements:*New energy-efficient windows, most of which are triple-paned, with a mix of casement, double-hung, and picture windows*Whole-house surge protector and new breakers in the electrical panel*New insulated, energy-efficient garage doors and openers*Privacy fence installed*Updated upstairs HVAC system with a highly efficient multi-stage heat pump*Wildlife exclusion in the attic*Freshly installed laminate flooring and new carpeting throughout*New paint throughout the home*Conveniently added water shut-off valve in the laundry room for easy accessThis home offers not only great aesthetics but also significant energy-saving features, making it an excellent choice for your next home. Dont miss out on this opportunity!
Association Fees / Info
Hoa: Yes
Hoa Fees Frequency: Annually
Hoa Fees: 500
Community Features: Clubhouse, Homeowners Assoc, Pool, Street Lights
Association Fee Includes: Swim
Bathroom Info
Halfbaths: 1
Total Baths: 3.00
Fullbaths: 2
Room Bedroom Features: Roommate Floor Plan
Bedroom Info
Beds: 4
Building Info
Habitable Residence: No
Business Info
Equipment: None
Exterior Features
Fence: Back Yard, Fenced, Wood
Patio and Porch: Patio
Exterior Features: Private Entrance
Road Surface Type: Asphalt
Pool Private: No
County: Cobb - GA
Acres: 0.30
Pool Desc: None
Fees / Restrictions
Financial
Original Price: $500,000
Owner Financing: No
Garage / Parking
Parking Features: Garage, Garage Door Opener, Kitchen Level
Green / Env Info
Green Energy Generation: None
Handicap
Accessibility Features: None
Interior Features
Security Ftr: Smoke Detector(s)
Fireplace Features: Family Room, Gas Log, Gas Starter, Raised Hearth
Levels: Two
Appliances: Dishwasher, Disposal, Dryer, Electric Range, Electric Water Heater, Microwave, Refrigerator, Self Cleaning Oven, Washer
Laundry Features: Electric Dryer Hookup, Laundry Room, Main Level
Interior Features: Crown Molding, Disappearing Attic Stairs, Double Vanity, Entrance Foyer, High Ceilings 9 ft Main, High Ceilings 10 ft Upper, Walk-In Closet(s)
Flooring: Carpet, Luxury Vinyl, Tile
Spa Features: None
Lot Info
Lot Size Source: Public Records
Lot Features: Back Yard, Front Yard, Landscaped
Lot Size: x
Misc
Property Attached: No
Home Warranty: No
Open House
Other
Other Structures: None
Property Info
Construction Materials: Brick, Frame
Year Built: 1,992
Property Condition: Resale
Roof: Composition, Ridge Vents
Property Type: Residential Detached
Style: Traditional
Rental Info
Land Lease: No
Room Info
Kitchen Features: Cabinets Stain, Eat-in Kitchen, Stone Counters
Room Master Bathroom Features: Double Vanity,Separate Tub/Shower,Soaking Tub
Room Dining Room Features: Separate Dining Room
Special Features
Green Features: HVAC, Windows
Special Listing Conditions: None
Special Circumstances: None
Sqft Info
Building Area Total: 2452
Building Area Source: Public Records
Tax Info
Tax Amount Annual: 5540
Tax Year: 2,023
Tax Parcel Letter: 20-0316-0-103-0
Unit Info
Utilities / Hvac
Cool System: Ceiling Fan(s), Central Air, Electric
Electric: 110 Volts, 220 Volts, 220 Volts in Laundry
Heating: Central, Natural Gas
Utilities: Underground Utilities
Sewer: Public Sewer
Waterfront / Water
Water Body Name: None
Water Source: Public
Waterfront Features: None
Directions
North on Bob Cox from Dallas Hwy. R on Threechop (Woodington Entrance). Home on the right.Driving I-75 N: Exit 269 Barrett Pkwy, L onto Barrett Pkwy NW, R onto Burn Hickory Rd NW, L Bob Cox Rd NW, L onto Threechop Dr NW, Home is on the right.Listing Provided courtesy of Atlanta Communities
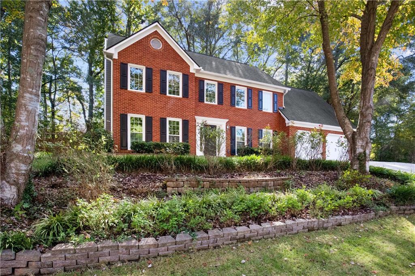
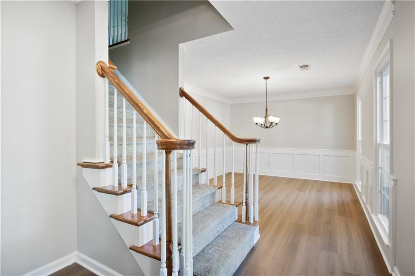
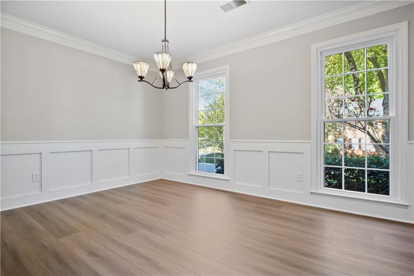
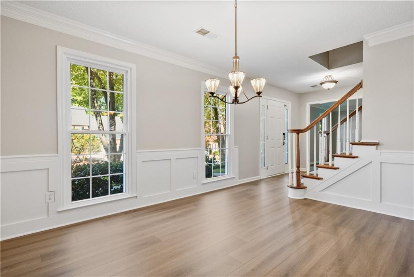
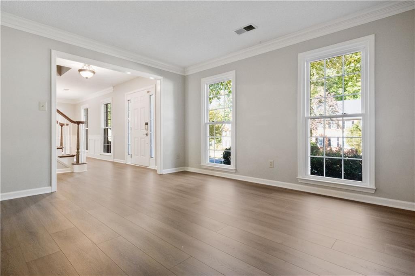
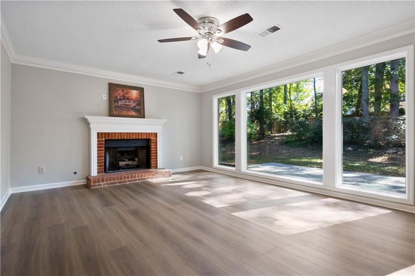
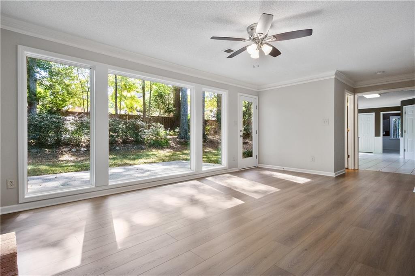
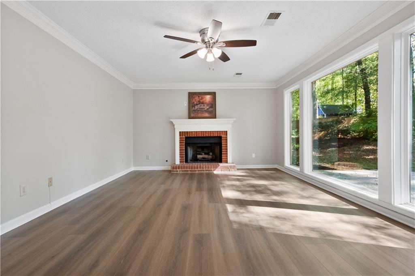
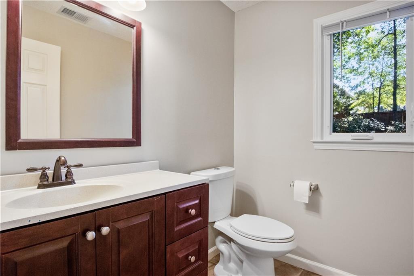
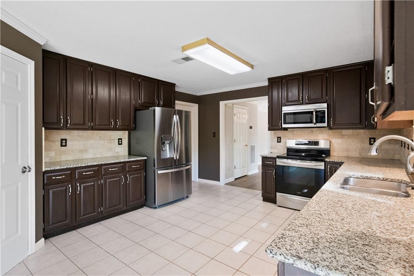
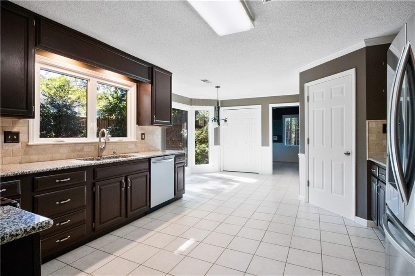
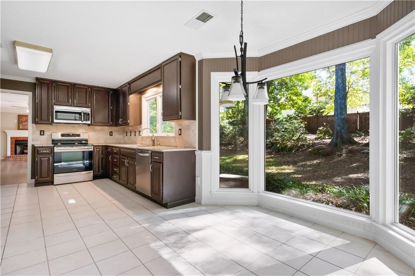
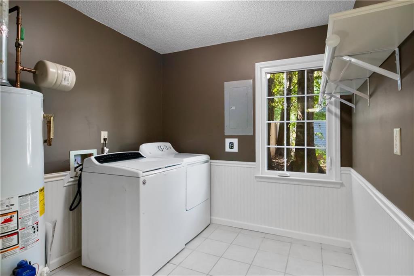
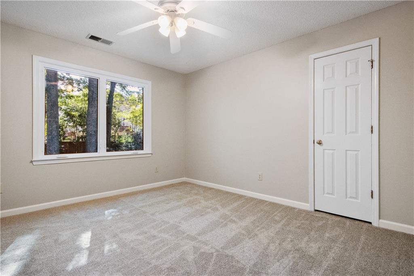
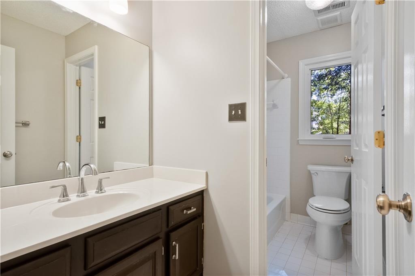
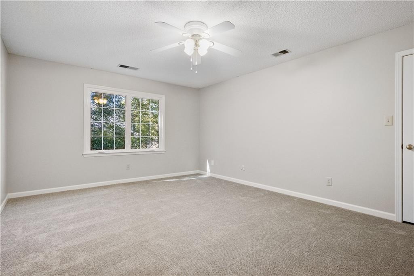
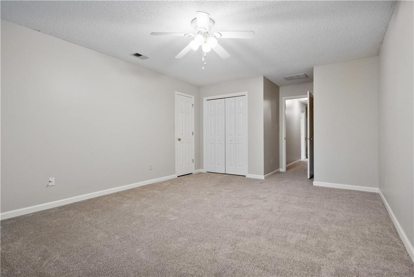
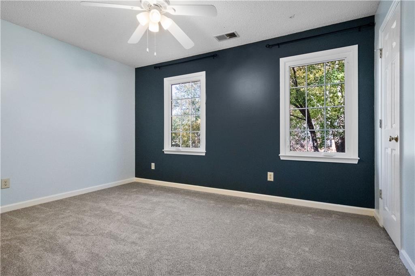
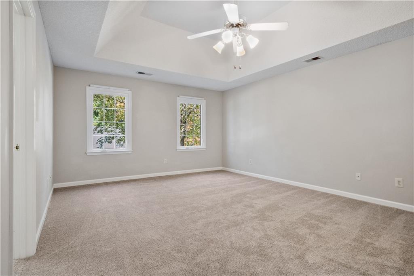
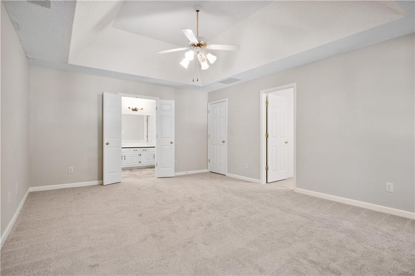
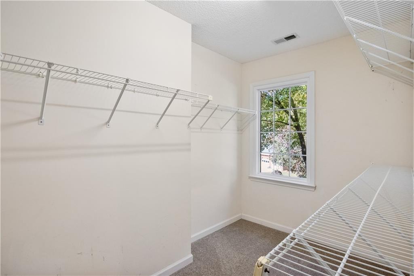
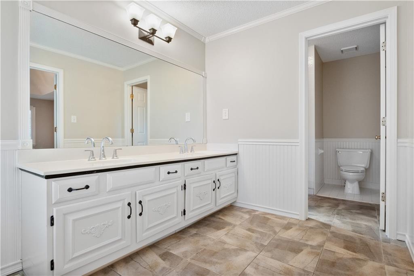
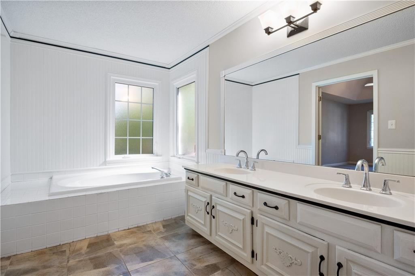
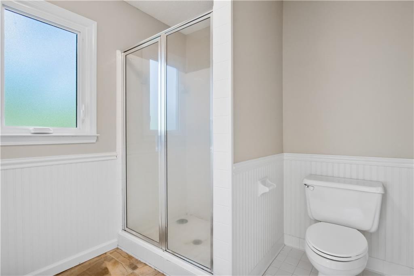
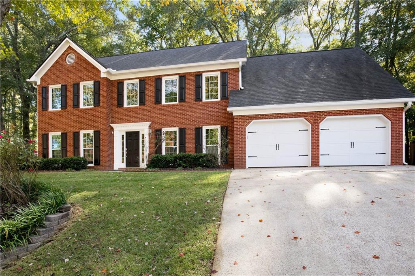
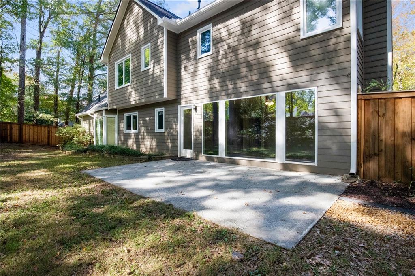
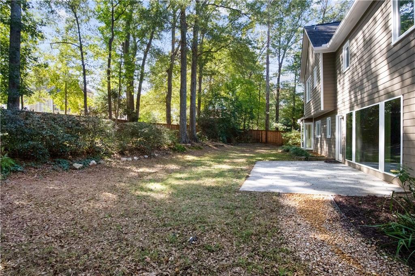
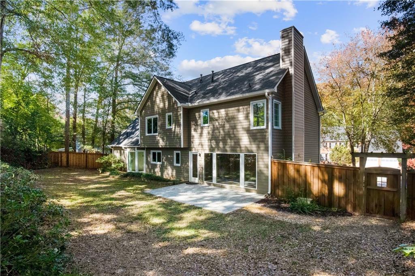
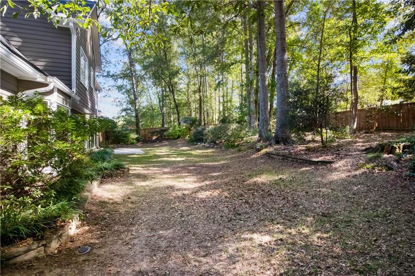
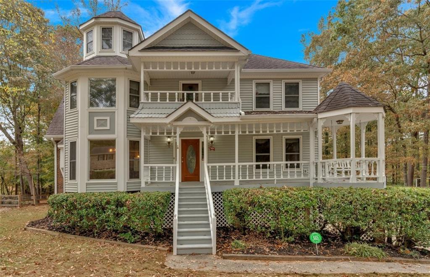
 MLS# 410249081
MLS# 410249081 