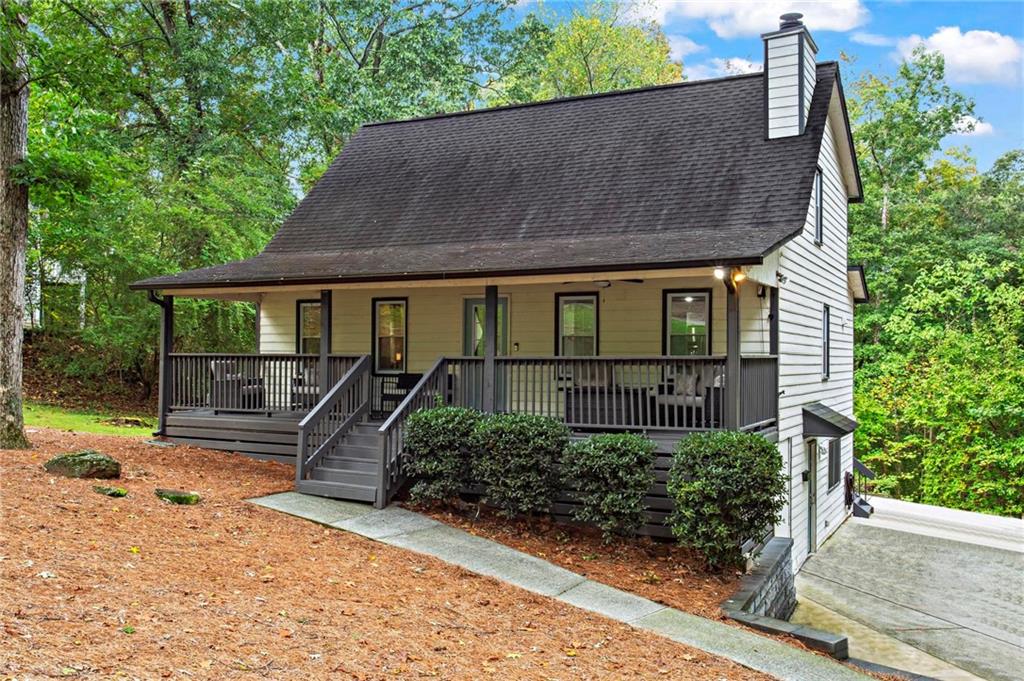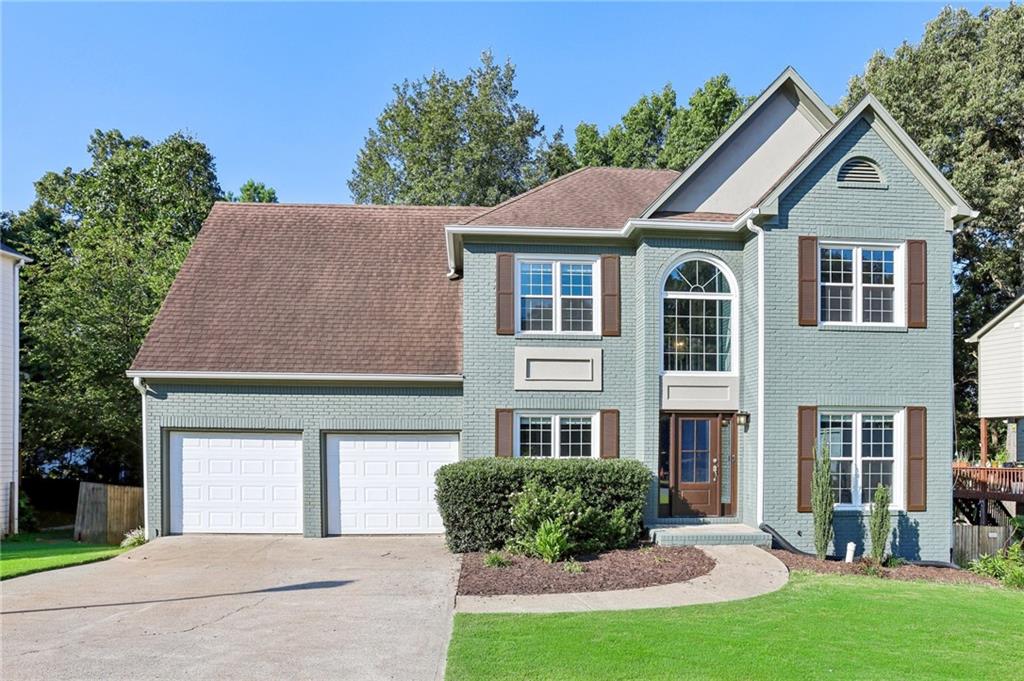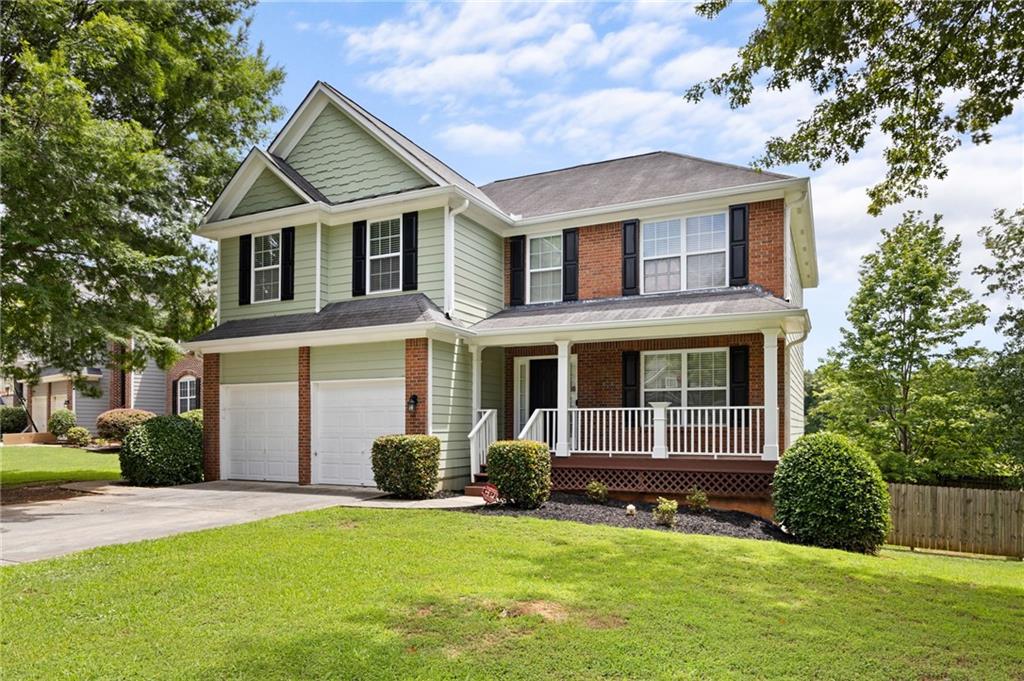Viewing Listing MLS# 408483738
Marietta, GA 30064
- 4Beds
- 3Full Baths
- 1Half Baths
- N/A SqFt
- 1984Year Built
- 0.60Acres
- MLS# 408483738
- Residential
- Single Family Residence
- Pending
- Approx Time on Market28 days
- AreaN/A
- CountyCobb - GA
- Subdivision Cheatham Springs
Overview
Perched above the road and amongst the trees awaits this recently renovated traditional home in desirable Hillgrove High School district. Inside, traditional charm meets modern upgrades. Picture perfect kitchen features new white cabinets, stainless steel gas stove, quartz counter and new hardware. Main level living is complete with an oversized bedroom with en-suite bathroom, fireplace in living room with built-ins, powder room and dining area with views of main level and the outdoors. All four bedrooms are equipped with direct access to bathrooms and large closets. Downstairs, find a private en-suite with access to the home as well as outdoors through the 2-car garage - great for guests! Enjoy coffee on your front porch or entertain with friends on the back deck. Moments from all the excitement of Marietta Square and the tranquility of Kennesaw Mountain National Battlefield Park, there is no shortage of things to do near home. Brand-new roof, HVAC, siding, water heater, flooring, blinds and SO much more as of less than 1 year ago. Voluntary HOA is offered for access to the community pool.
Association Fees / Info
Hoa: 1
Hoa Fees Frequency: Annually
Community Features: Homeowners Assoc, Near Schools, Near Shopping, Near Trails/Greenway, Pool
Hoa Fees Frequency: Annually
Association Fee Includes: Swim
Bathroom Info
Main Bathroom Level: 1
Halfbaths: 1
Total Baths: 4.00
Fullbaths: 3
Room Bedroom Features: In-Law Floorplan, Master on Main
Bedroom Info
Beds: 4
Building Info
Habitable Residence: No
Business Info
Equipment: None
Exterior Features
Fence: None
Patio and Porch: Covered, Front Porch, Rear Porch
Exterior Features: None
Road Surface Type: Asphalt
Pool Private: No
County: Cobb - GA
Acres: 0.60
Pool Desc: None
Fees / Restrictions
Financial
Original Price: $475,000
Owner Financing: No
Garage / Parking
Parking Features: Drive Under Main Level, Driveway, Garage, Garage Door Opener, Garage Faces Side
Green / Env Info
Green Energy Generation: None
Handicap
Accessibility Features: None
Interior Features
Security Ftr: None
Fireplace Features: Family Room, Gas Log, Masonry
Levels: Three Or More
Appliances: Dishwasher, Dryer
Laundry Features: Electric Dryer Hookup, In Basement, Laundry Room, Lower Level
Interior Features: Double Vanity, High Ceilings 9 ft Main, High Speed Internet, Recessed Lighting, Walk-In Closet(s)
Flooring: Luxury Vinyl
Spa Features: None
Lot Info
Lot Size Source: Public Records
Lot Features: Back Yard, Private, Wooded
Lot Size: x
Misc
Property Attached: No
Home Warranty: No
Open House
Other
Other Structures: None
Property Info
Construction Materials: Blown-In Insulation, HardiPlank Type
Year Built: 1,984
Property Condition: Resale
Roof: Shingle
Property Type: Residential Detached
Style: Traditional
Rental Info
Land Lease: No
Room Info
Kitchen Features: Breakfast Bar, Cabinets White, Eat-in Kitchen, Pantry, Stone Counters
Room Master Bathroom Features: Double Vanity
Room Dining Room Features: Open Concept
Special Features
Green Features: None
Special Listing Conditions: None
Special Circumstances: None
Sqft Info
Building Area Total: 2348
Building Area Source: Public Records
Tax Info
Tax Amount Annual: 3579
Tax Year: 2,023
Tax Parcel Letter: 19-0104-0-057-0
Unit Info
Utilities / Hvac
Cool System: Central Air
Electric: None
Heating: Natural Gas
Utilities: Cable Available, Electricity Available, Natural Gas Available, Sewer Available, Water Available
Sewer: Public Sewer
Waterfront / Water
Water Body Name: None
Water Source: Public
Waterfront Features: None
Directions
After entering community, turn left and follow Winding Creek Lane. Home will be on the left.Listing Provided courtesy of Engel & Volkers Atlanta
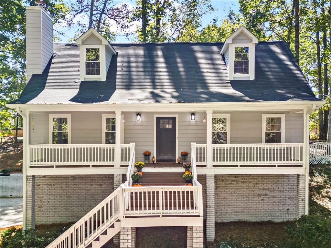
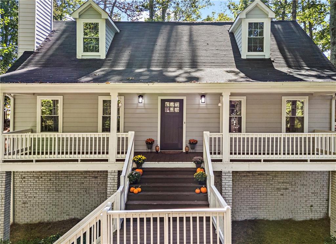
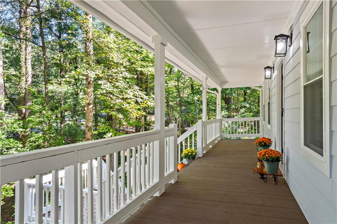
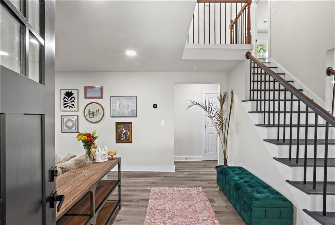
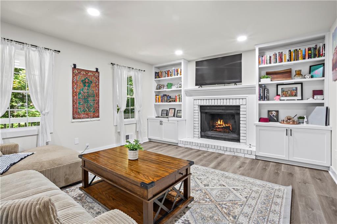
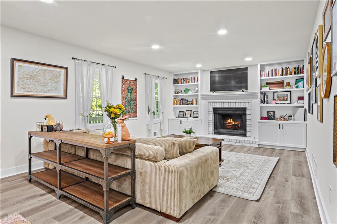
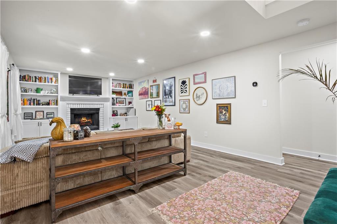
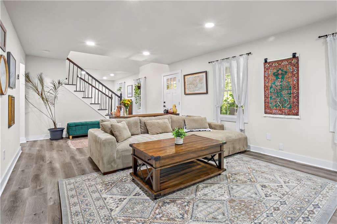
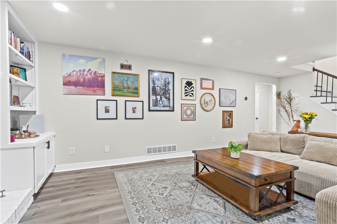
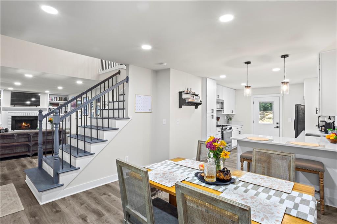
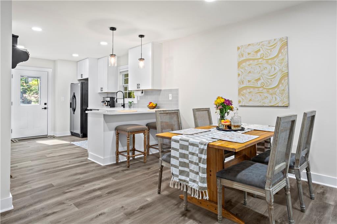
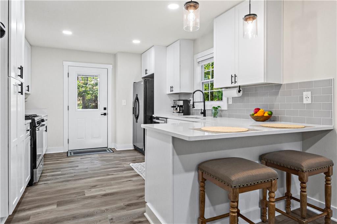
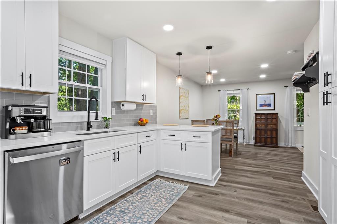
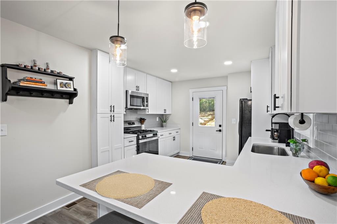
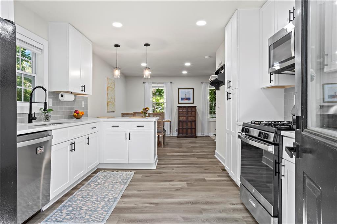
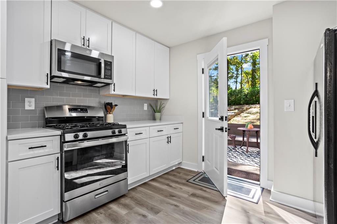
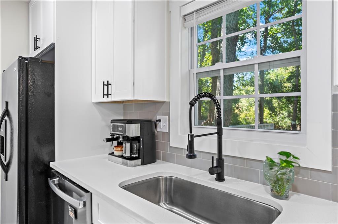
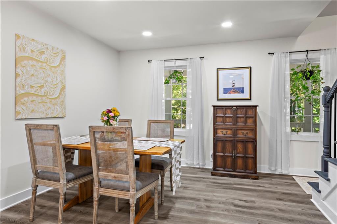
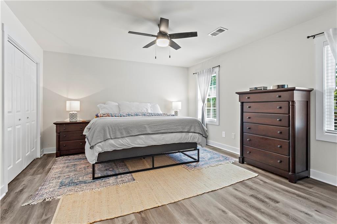
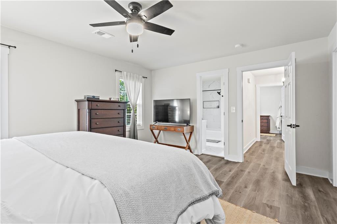
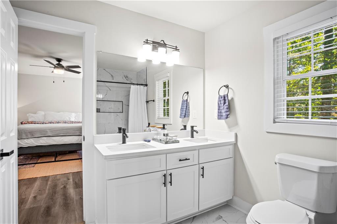
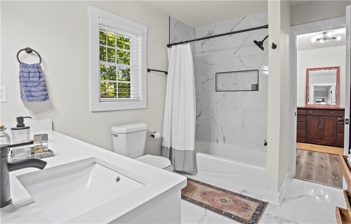
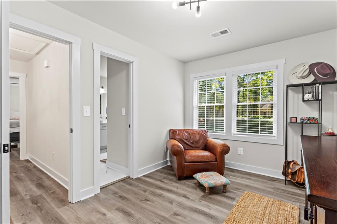
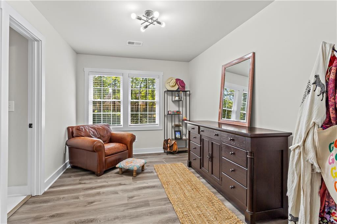
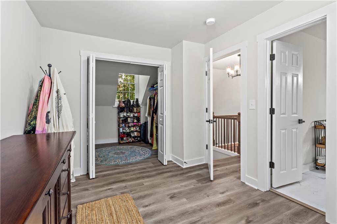
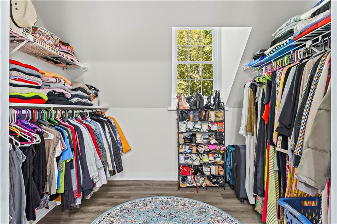
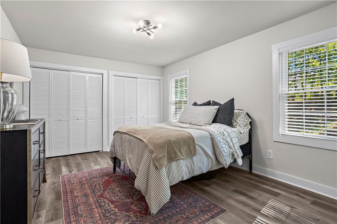
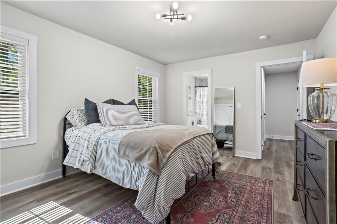
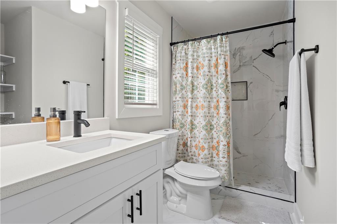
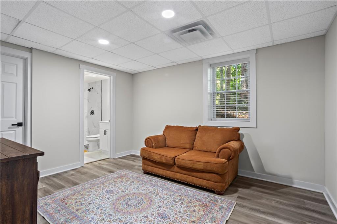
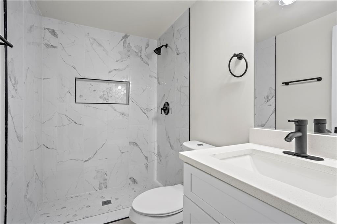
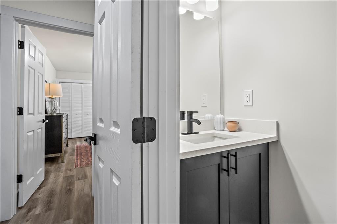
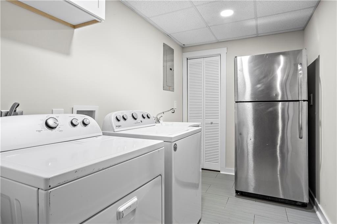
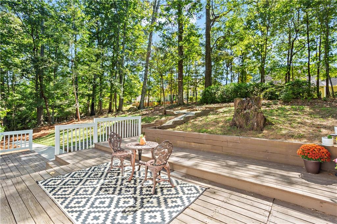
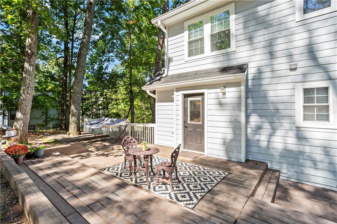
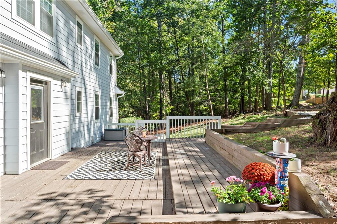
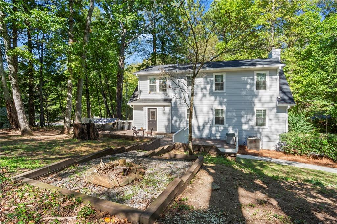
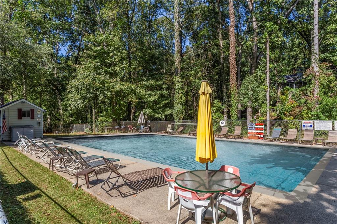
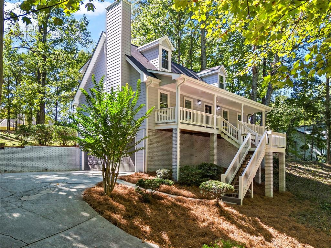
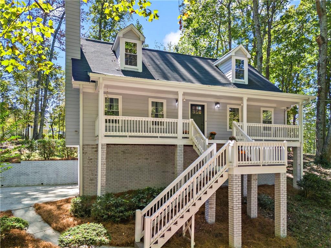
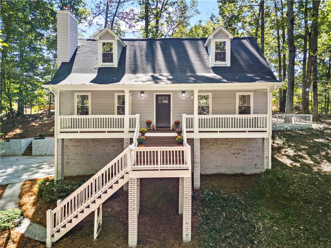
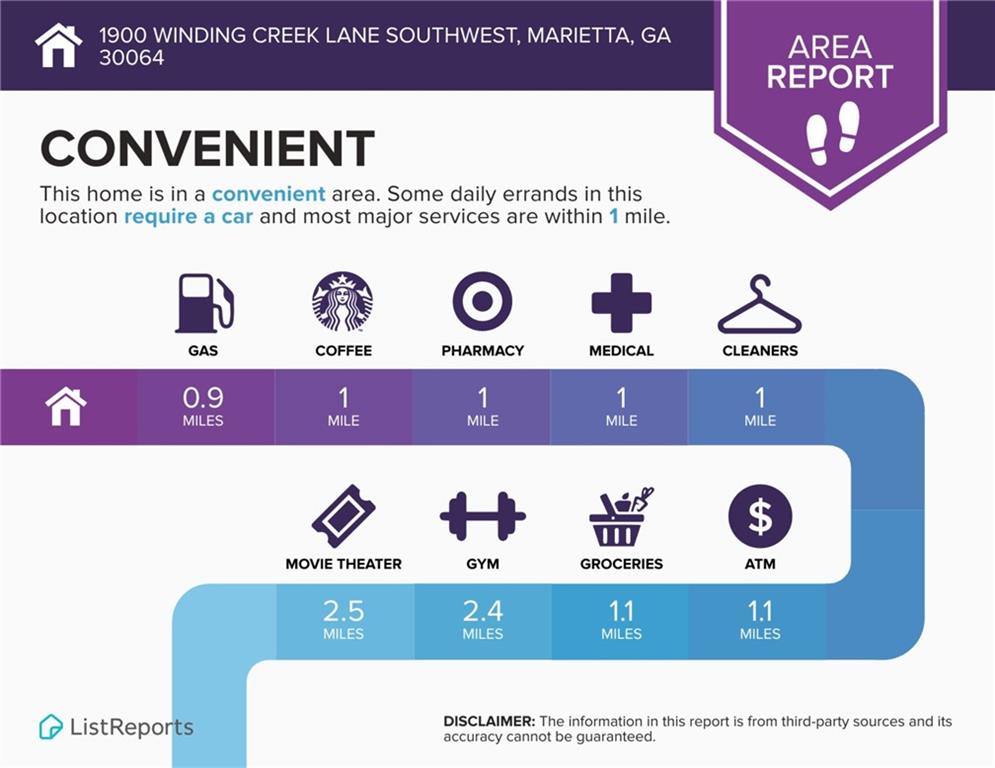
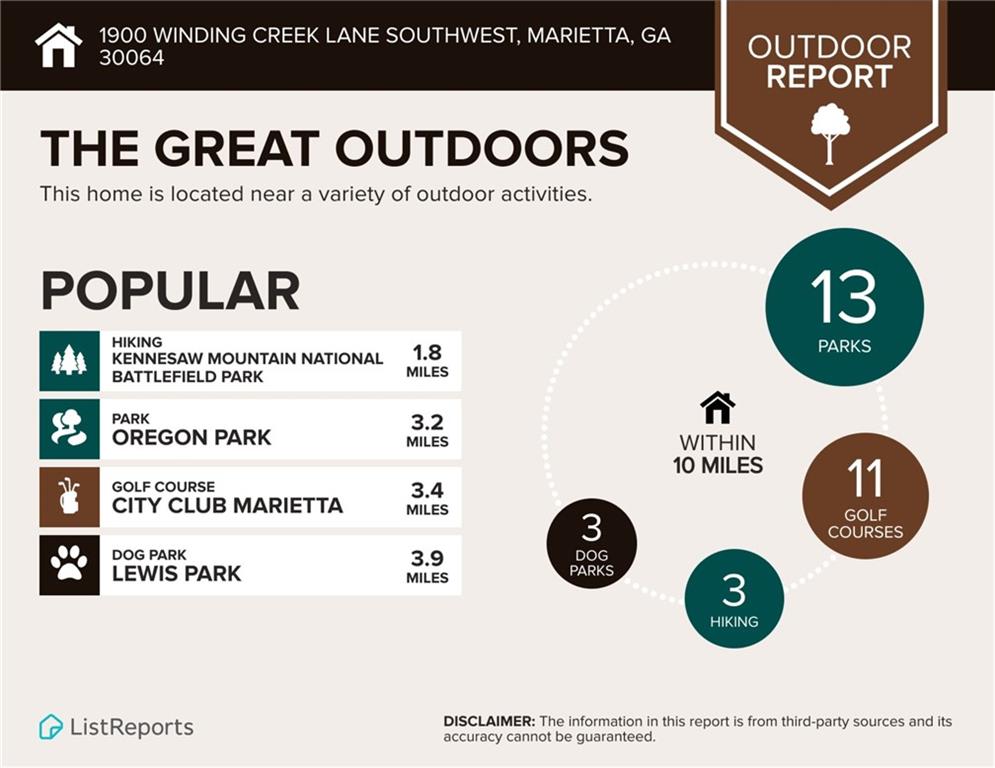
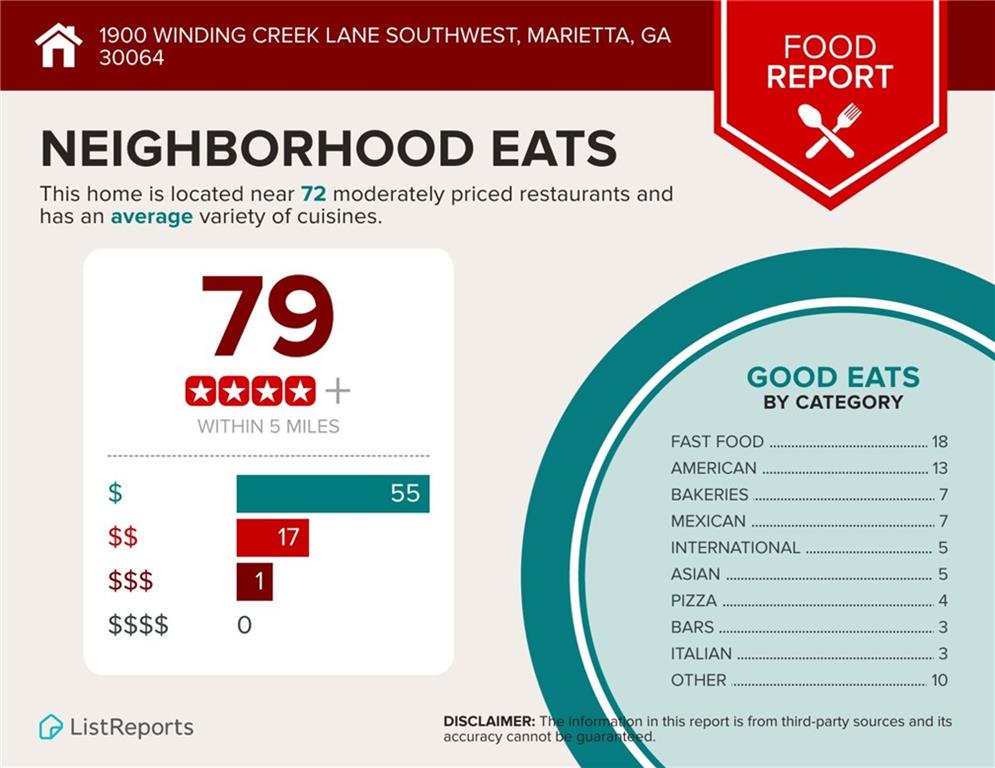
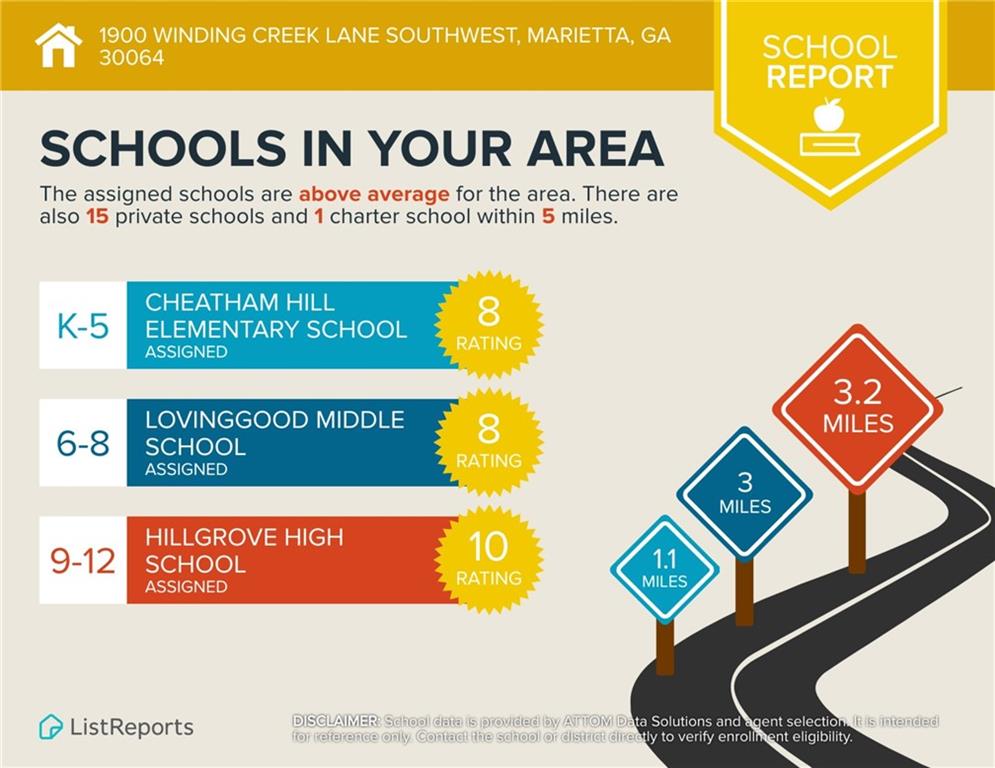
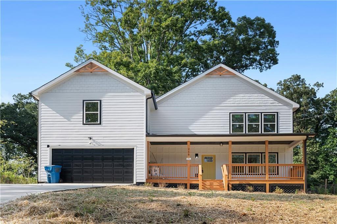
 MLS# 409225081
MLS# 409225081 