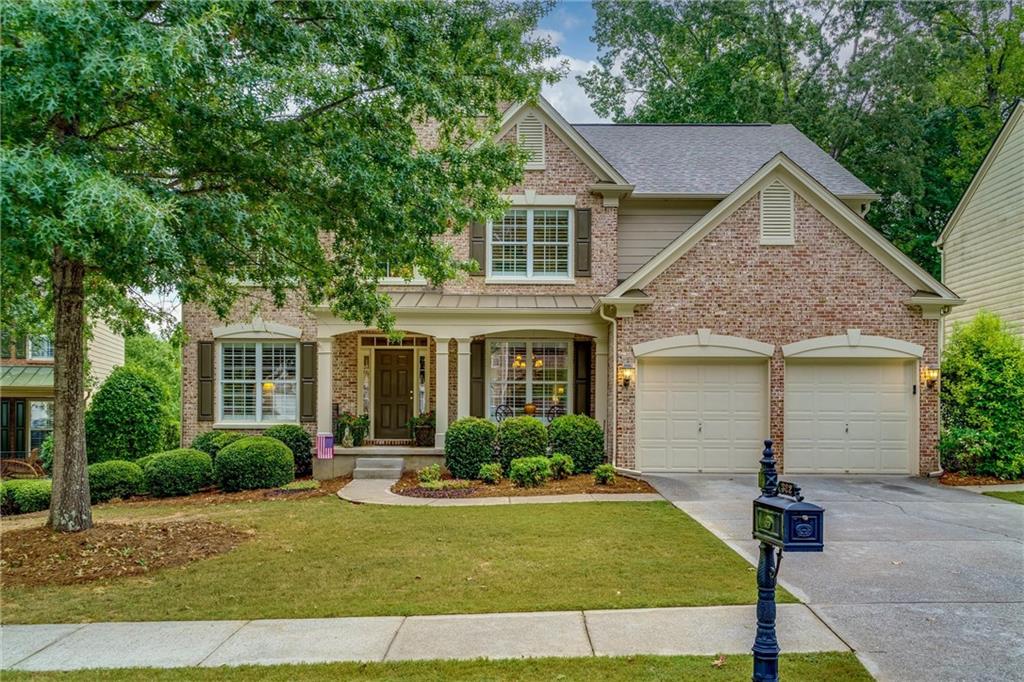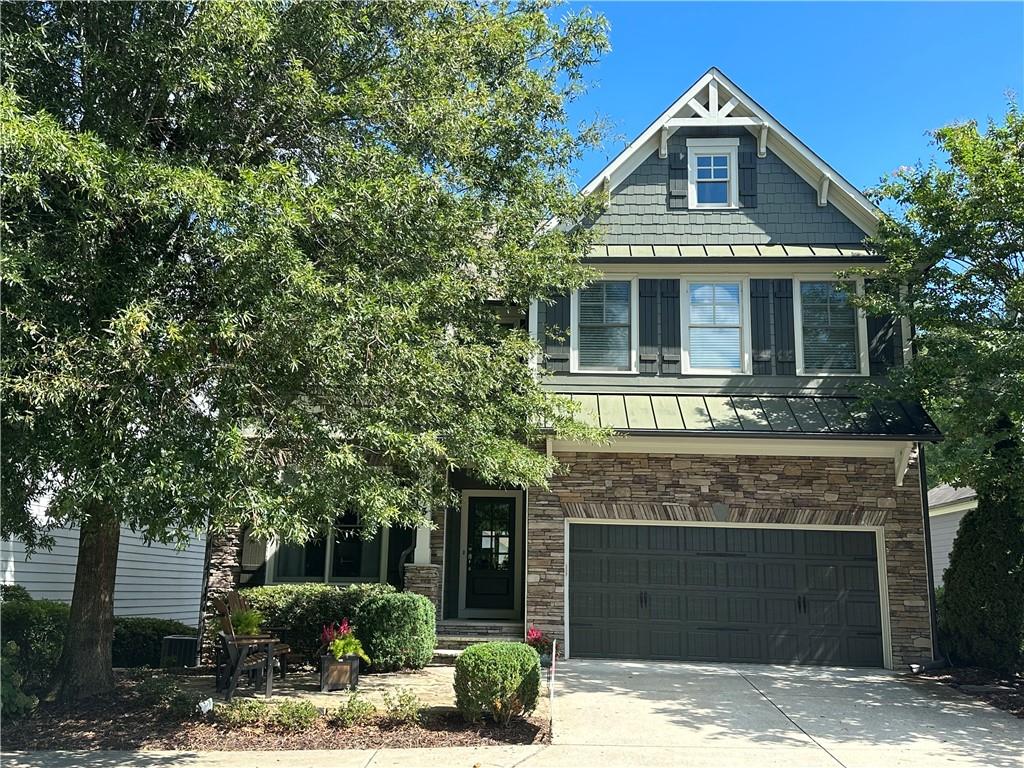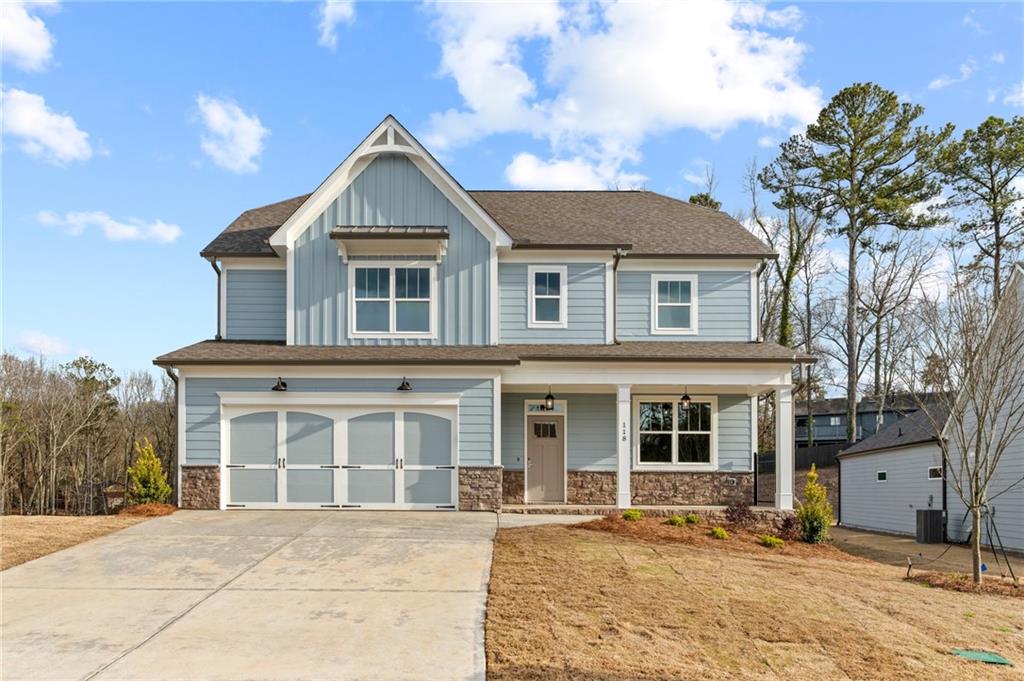Viewing Listing MLS# 405870221
Woodstock, GA 30188
- 3Beds
- 2Full Baths
- 1Half Baths
- N/A SqFt
- 2024Year Built
- 0.16Acres
- MLS# 405870221
- Residential
- Single Family Residence
- Pending
- Approx Time on Market1 month, 22 days
- AreaN/A
- CountyCherokee - GA
- Subdivision Vista Ridge Meadows
Overview
One of a kind ranch home with 10 foot ceilings and 8 foot doors. This Chatuge home design is light filled and full of character. A gorgeous open concept kitchen and greatroom with a large island and a walk in pantry. Great room has a fireplace and a wall of windows overlooking the covered back porch. The kitchen has an abundance of cabinets and pretty pendant lights over the island. Work from home? No problem, there is a an office with french doors. The primary suite is on the rear of the home and boasts a luxurious bathroom with double sinks, a walk in shower with glass enclosure, a separate water closet, and a oversized walk in closet. There is no carpet in this home and the tile and counters have all been carefully selected and are a perfect compliment to the consistent color palette through out. This home is finished and ready for a quick move in before the holidays. It also has special financing available with preferred lender.
Association Fees / Info
Hoa Fees: 237
Hoa: Yes
Hoa Fees Frequency: Monthly
Hoa Fees: 237
Community Features: Clubhouse, Curbs, Homeowners Assoc, Near Schools, Pickleball, Playground, Pool, Sidewalks, Street Lights
Hoa Fees Frequency: Monthly
Bathroom Info
Main Bathroom Level: 2
Halfbaths: 1
Total Baths: 3.00
Fullbaths: 2
Room Bedroom Features: Master on Main
Bedroom Info
Beds: 3
Building Info
Habitable Residence: No
Business Info
Equipment: Irrigation Equipment
Exterior Features
Fence: None
Patio and Porch: Covered
Exterior Features: None
Road Surface Type: Asphalt
Pool Private: No
County: Cherokee - GA
Acres: 0.16
Pool Desc: None
Fees / Restrictions
Financial
Original Price: $711,461
Owner Financing: No
Garage / Parking
Parking Features: Driveway, Garage, Garage Door Opener, Garage Faces Front
Green / Env Info
Green Energy Generation: None
Handicap
Accessibility Features: None
Interior Features
Security Ftr: Carbon Monoxide Detector(s), Security Lights
Fireplace Features: Family Room, Glass Doors
Levels: One
Appliances: Dishwasher, Disposal, Gas Cooktop
Laundry Features: Electric Dryer Hookup, In Hall, Sink
Interior Features: Coffered Ceiling(s), Double Vanity, Entrance Foyer, High Ceilings 10 ft Main
Flooring: Hardwood
Spa Features: None
Lot Info
Lot Size Source: Builder
Lot Features: Back Yard
Lot Size: 55x125x67
Misc
Property Attached: No
Home Warranty: Yes
Open House
Other
Other Structures: None
Property Info
Construction Materials: Brick, Cement Siding
Year Built: 2,024
Builders Name: Toll Brothers
Property Condition: New Construction
Roof: Composition
Property Type: Residential Detached
Style: Craftsman
Rental Info
Land Lease: No
Room Info
Kitchen Features: Breakfast Bar, Breakfast Room, Kitchen Island, Pantry Walk-In
Room Master Bathroom Features: Double Vanity,Shower Only
Room Dining Room Features: Other
Special Features
Green Features: Roof, Thermostat
Special Listing Conditions: None
Special Circumstances: None
Sqft Info
Building Area Total: 2061
Building Area Source: Builder
Tax Info
Tax Amount Annual: 1
Tax Year: 2,023
Tax Parcel Letter: n/a
Unit Info
Utilities / Hvac
Cool System: Ceiling Fan(s), Central Air
Electric: 110 Volts
Heating: Central
Utilities: Cable Available, Electricity Available, Natural Gas Available, Sewer Available, Underground Utilities, Water Available
Sewer: Public Sewer
Waterfront / Water
Water Body Name: None
Water Source: Public
Waterfront Features: None
Directions
just past Arnold Mill Elementary School.Listing Provided courtesy of Toll Brothers Real Estate Inc.
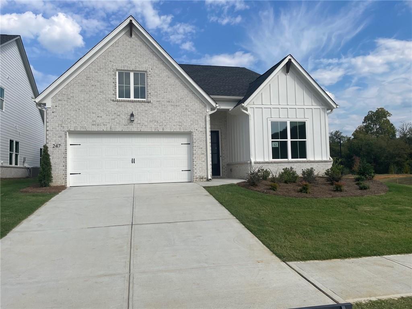
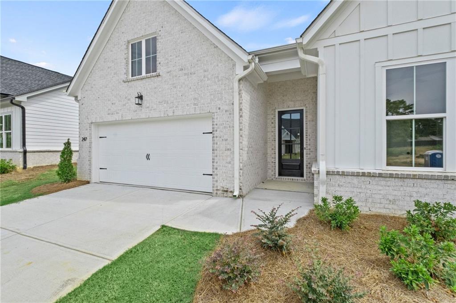
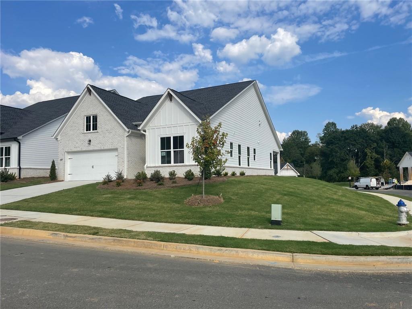
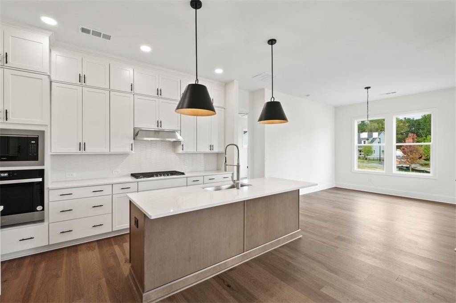
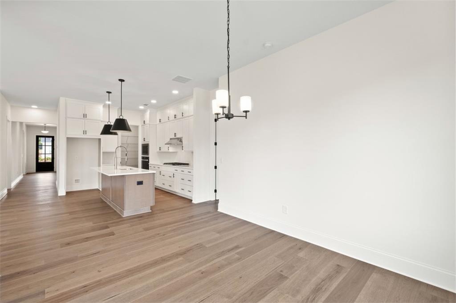
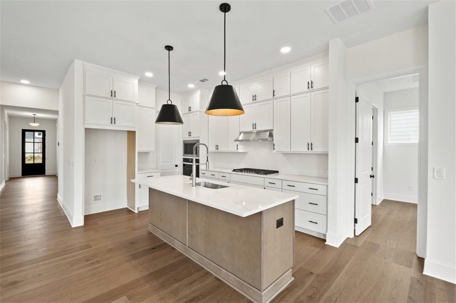
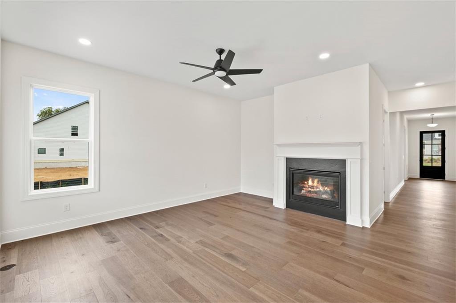
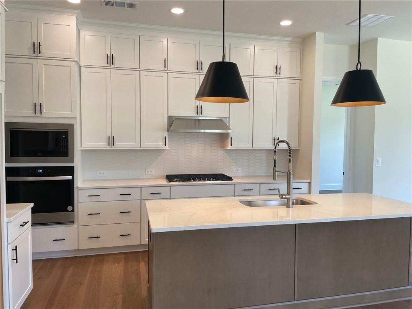
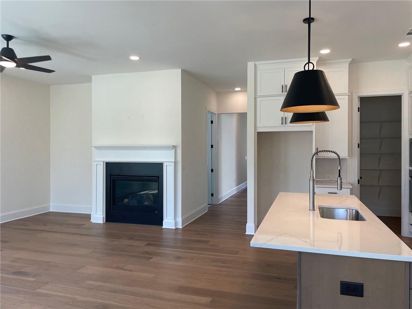
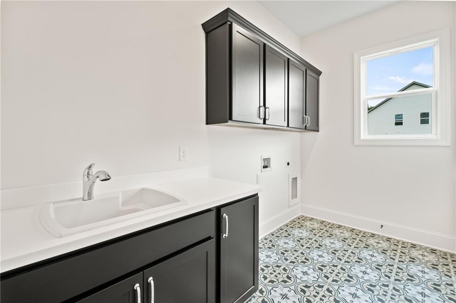
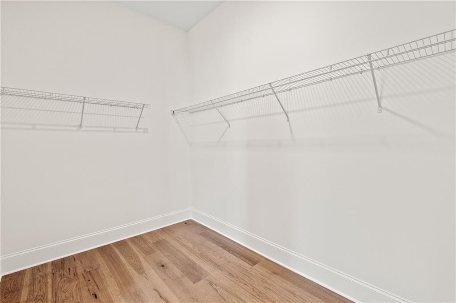
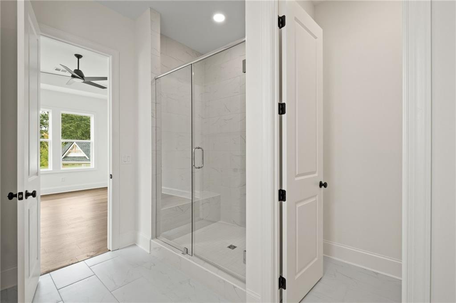
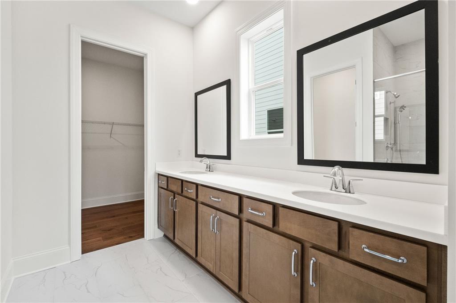
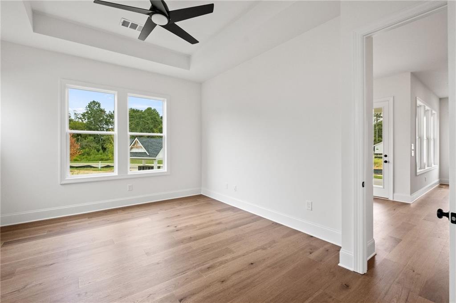
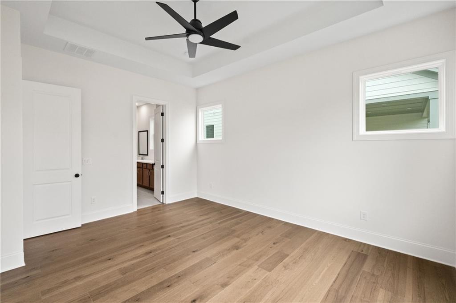
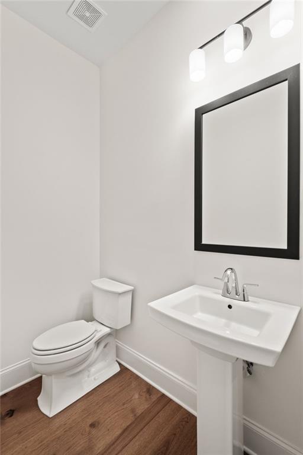
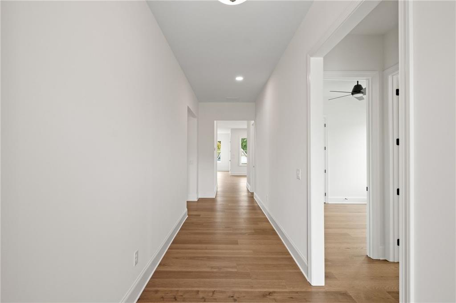
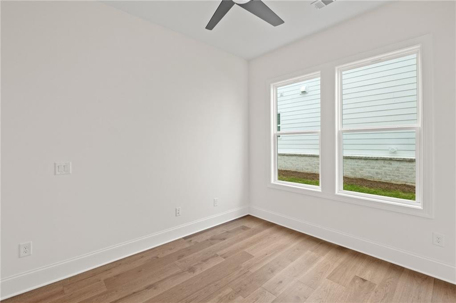
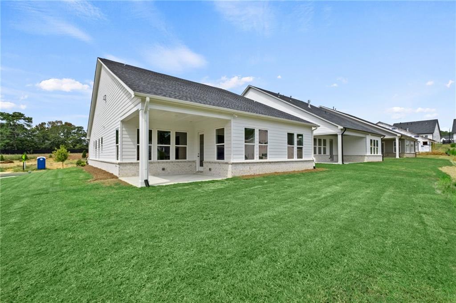
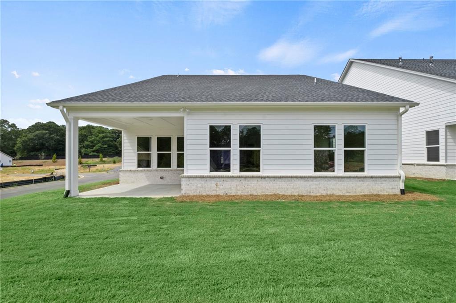
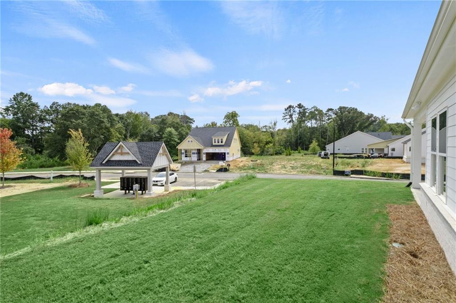
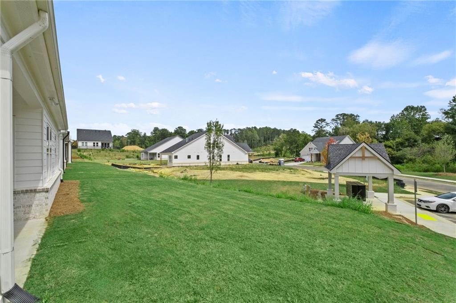
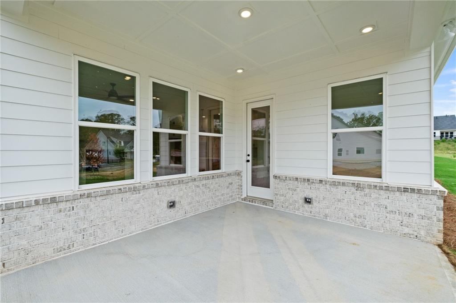
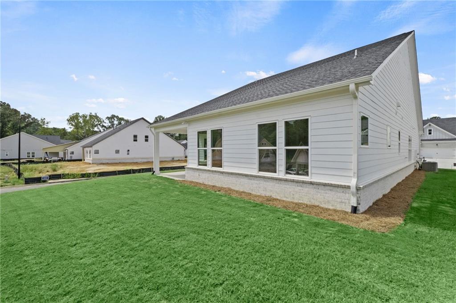
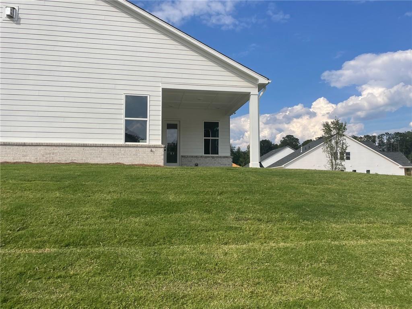
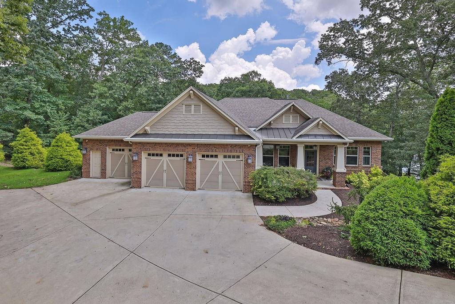
 MLS# 407024157
MLS# 407024157 