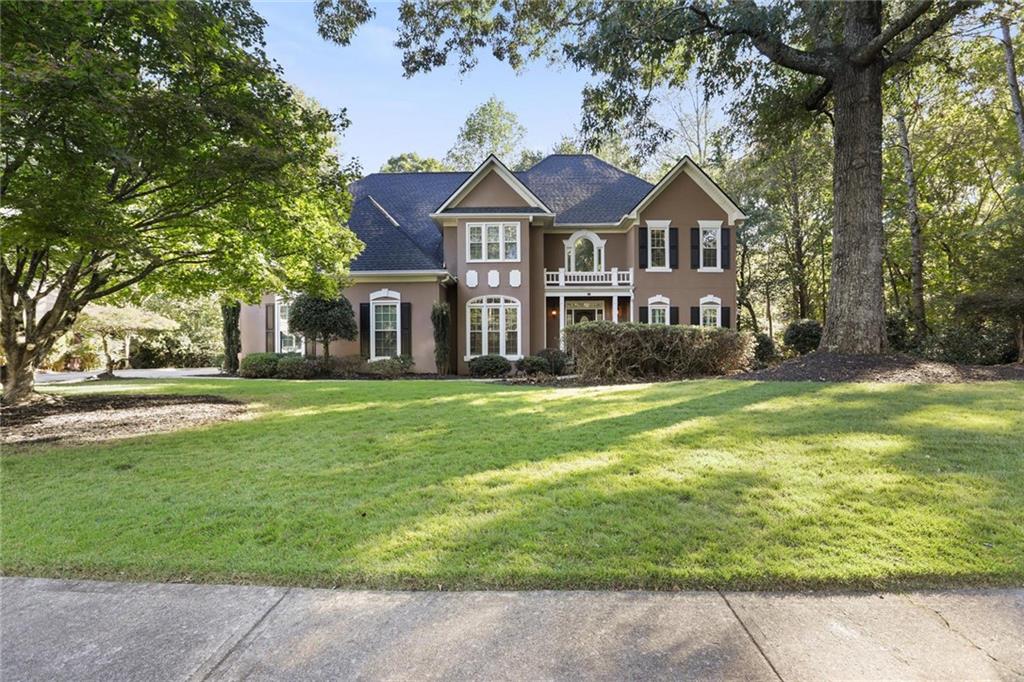Viewing Listing MLS# 384053410
Woodstock, GA 30188
- 5Beds
- 3Full Baths
- N/AHalf Baths
- N/A SqFt
- 2024Year Built
- 0.28Acres
- MLS# 384053410
- Residential
- Single Family Residence
- Pending
- Approx Time on Market6 months, 6 days
- AreaN/A
- CountyCherokee - GA
- Subdivision Cherokee Bluffs
Overview
Welcome to Cherokee Bluffs, the new community from Obie and Guildmaster award-winning builder Loren Homes. We are pleased to introduce our newest floor plan: the Telfair! The Telfair is our five bedroom, three full bathroom home with the primary suite upstairs. The main floor features entry into our largest-yet mudroom, with plenty of closet and storage space, a bedroom and a full bath. The Telfair again features the open living room, kitchen and dining area our homes are known for. Besides the primary bedroom suite, the second floor offers three additional bedrooms, one of which can double as a media room or playroom. PICTURES ARE OF SIMILAR HOME - HOME IS UNDER CONSTRUCTION. ANTICIPATED CLOSING IN NOVEMBER 2024.
Association Fees / Info
Hoa: Yes
Hoa Fees Frequency: Annually
Hoa Fees: 1000
Community Features: Homeowners Assoc, Near Schools, Near Shopping, Near Trails/Greenway
Hoa Fees Frequency: Annually
Bathroom Info
Main Bathroom Level: 1
Total Baths: 3.00
Fullbaths: 3
Room Bedroom Features: Oversized Master
Bedroom Info
Beds: 5
Building Info
Habitable Residence: No
Business Info
Equipment: Irrigation Equipment
Exterior Features
Fence: None
Patio and Porch: Covered, Deck, Front Porch, Patio
Exterior Features: Private Entrance, Rain Gutters
Road Surface Type: Asphalt
Pool Private: No
County: Cherokee - GA
Acres: 0.28
Pool Desc: None
Fees / Restrictions
Financial
Original Price: $689,000
Owner Financing: No
Garage / Parking
Parking Features: Driveway, Garage, Garage Door Opener, Garage Faces Front, Kitchen Level
Green / Env Info
Green Energy Generation: None
Handicap
Accessibility Features: None
Interior Features
Security Ftr: Carbon Monoxide Detector(s), Fire Alarm, Smoke Detector(s)
Fireplace Features: Factory Built, Family Room, Gas Log, Gas Starter, Living Room
Levels: Two
Appliances: Dishwasher, Disposal, Double Oven, Electric Oven, Gas Cooktop, Gas Water Heater, Microwave
Laundry Features: Laundry Room, Upper Level
Interior Features: Double Vanity, Entrance Foyer, High Ceilings 9 ft Main, Tray Ceiling(s), Walk-In Closet(s)
Flooring: Carpet, Ceramic Tile, Hardwood
Spa Features: None
Lot Info
Lot Size Source: Plans
Lot Features: Back Yard, Front Yard, Landscaped, Level, Sprinklers In Front, Sprinklers In Rear
Lot Size: 62x195
Misc
Property Attached: No
Home Warranty: Yes
Open House
Other
Other Structures: None
Property Info
Construction Materials: Cement Siding, Frame, Stone
Year Built: 2,024
Builders Name: Loren Homes
Property Condition: New Construction
Roof: Composition, Shingle
Property Type: Residential Detached
Style: Craftsman, Traditional
Rental Info
Land Lease: No
Room Info
Kitchen Features: Eat-in Kitchen, Kitchen Island, Pantry Walk-In, Stone Counters, View to Family Room
Room Master Bathroom Features: Double Vanity,Separate His/Hers,Separate Tub/Showe
Room Dining Room Features: Open Concept
Special Features
Green Features: None
Special Listing Conditions: None
Special Circumstances: Agent Related to Seller, Owner/Agent
Sqft Info
Building Area Total: 2850
Building Area Source: Builder
Tax Info
Tax Year: 2,023
Tax Parcel Letter: 15N24X-00000-319-000
Unit Info
Utilities / Hvac
Cool System: Central Air
Electric: 220 Volts
Heating: Forced Air, Natural Gas
Utilities: Cable Available, Electricity Available, Natural Gas Available, Phone Available, Sewer Available, Underground Utilities, Water Available
Sewer: Public Sewer
Waterfront / Water
Water Body Name: None
Water Source: Public
Waterfront Features: None
Directions
Nearest major intersection is Hwy 92 and Trickum Road. Use 2520 S. Cherokee Lane for GPS.Listing Provided courtesy of Loren Realty, Llc.
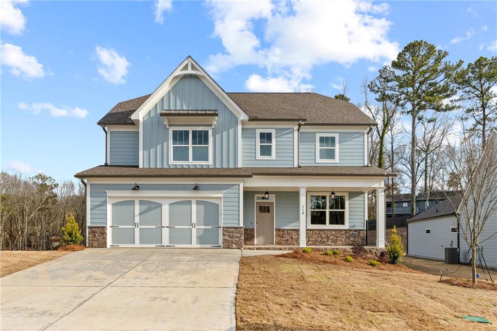
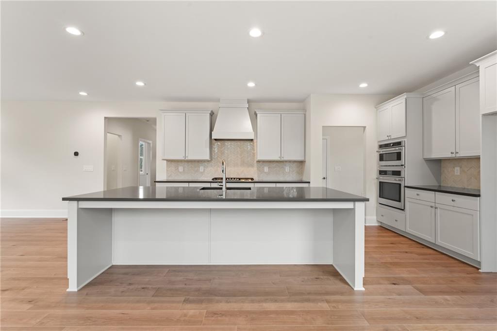
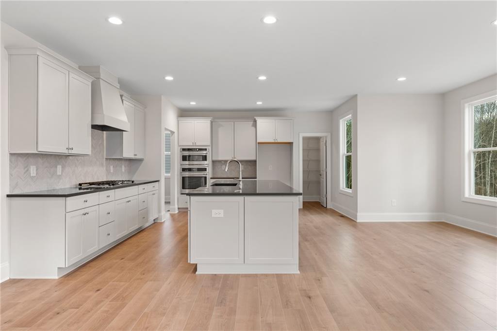
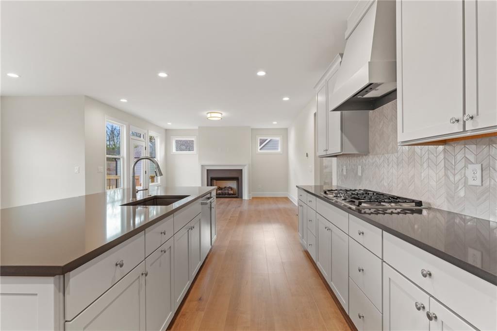
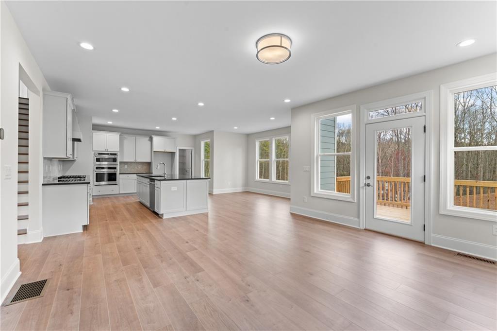
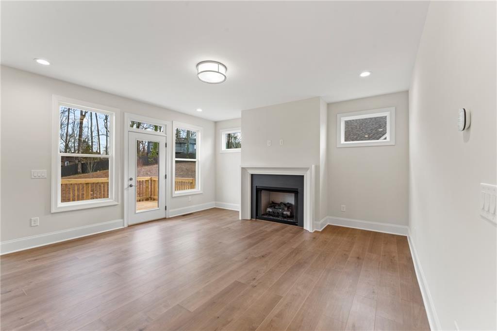
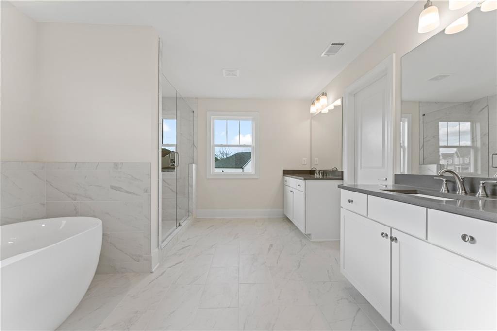
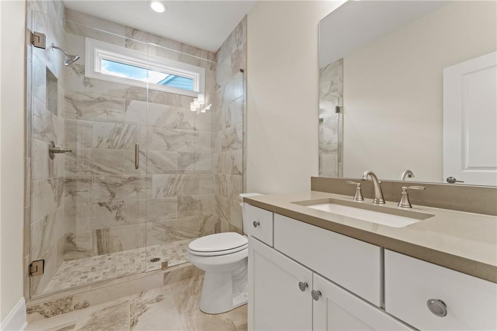
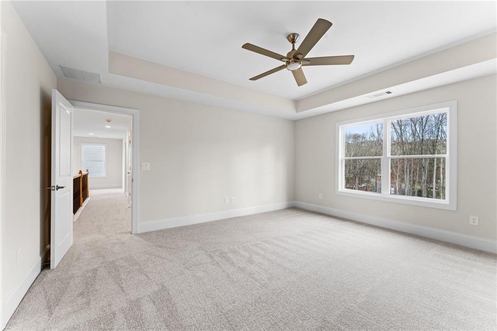
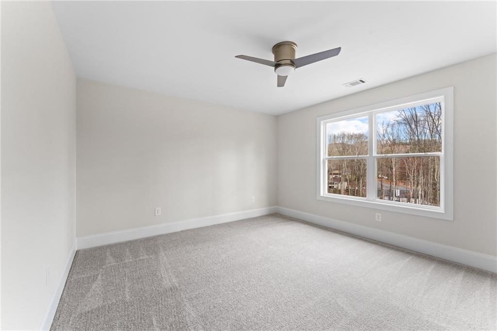
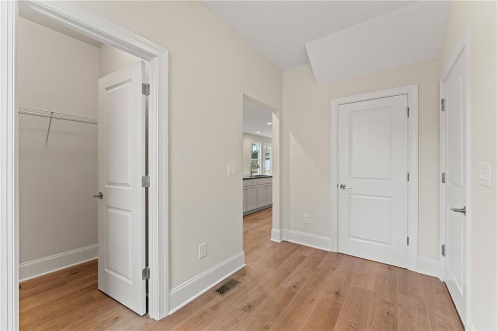
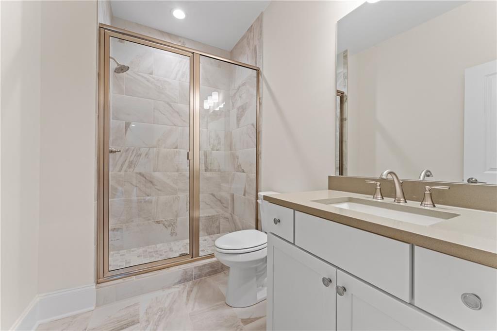
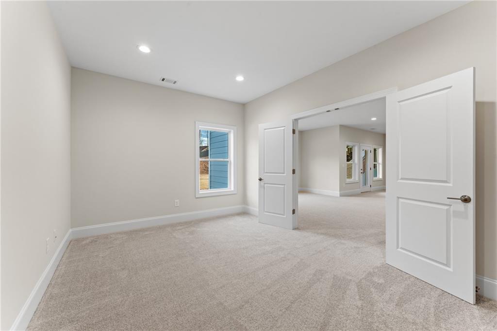
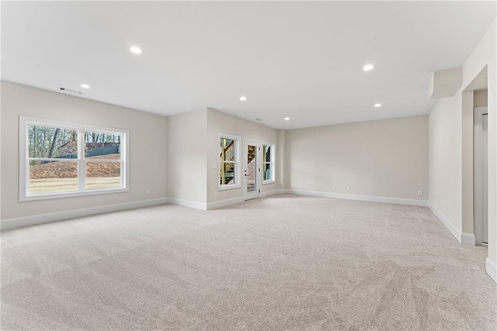
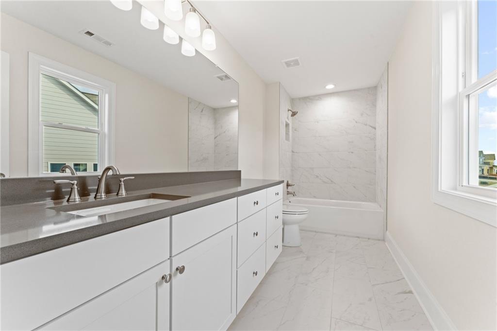
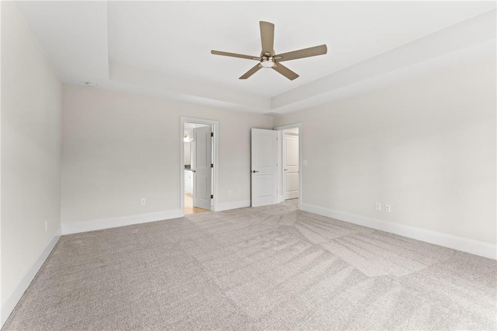
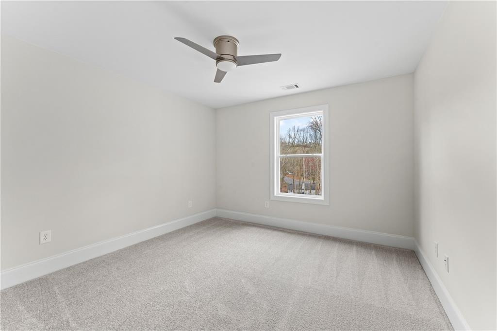
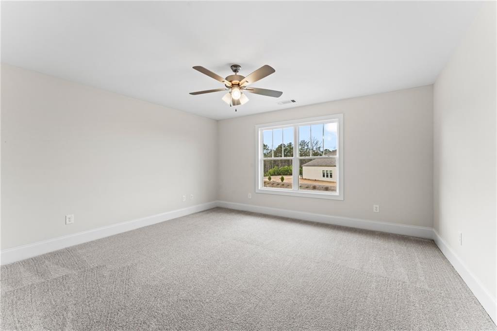
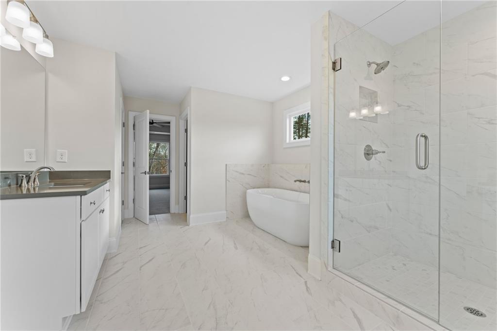
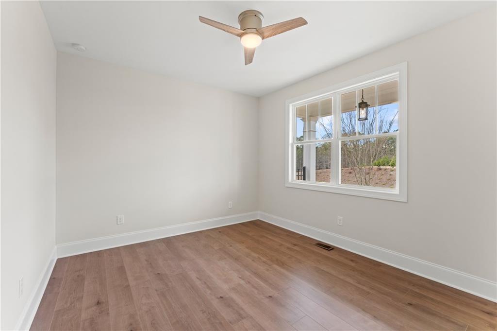
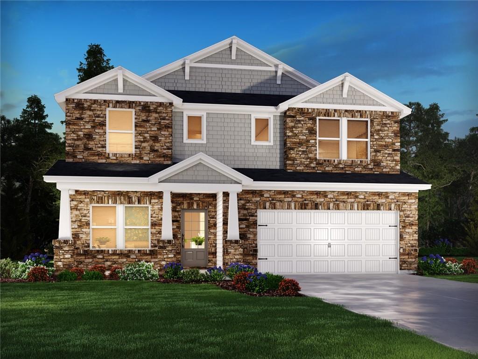
 MLS# 410960618
MLS# 410960618 