Viewing Listing MLS# 403113379
Woodstock, GA 30188
- 5Beds
- 3Full Baths
- 1Half Baths
- N/A SqFt
- 2003Year Built
- 0.26Acres
- MLS# 403113379
- Residential
- Single Family Residence
- Pending
- Approx Time on Market2 months, 7 days
- AreaN/A
- CountyCherokee - GA
- Subdivision Woodlands
Overview
Hard to find Basement home in the Woodlands! One of the best backyards in the community. Avondale floor plan with front porch and located in private culdesac lot. Fenced in private backyard with professional landscaping. Inviting two story foyer with grand chandelier, formal dining room, office or living room, butlers pantry off dining room, beautiful two story family room with built in bookcases, hardwood floors, and fireplace (Double sided)leading into the updated kitchen with white cabinets, island and granite countertops, stainless appliances, breakfast area and built in desk area. Laundry room with custom cabinets and two car garage. Kitchen leads out to deck overlooking private backyard. Powder room and office on main level and office with fireplace. Upper level offers primary suite with plantation shutters, large primary bathroom with soaking tub, separate shower, walk in closet and double vanities. Three additional bedrooms and full bathroom. Finished terrace level with beautiful finishes. Media room, Bedroom and full bath with tile floor, Bar and bar area/recreational area/tavern like area perfect for watching football and entertaining. Sliding glass doors leading out to patio and deck area with seating, grilling areas, garden and firepit. This fabulous home is located in a resort like community with pickle ball, tennis, two swimming pools, state of the art playground and picnic tables, walking trails, basketball, volleyball and more! This home is filled with so many upgrades including: House painted in 2024, New Roof 2017, New HVAC upper level 2019, Main level 2024, and terrace level 2009. New hot water heater 2021 and termite bond.
Association Fees / Info
Hoa: Yes
Hoa Fees Frequency: Annually
Hoa Fees: 800
Community Features: Clubhouse, Homeowners Assoc, Pickleball, Playground, Pool, Sidewalks, Street Lights, Swim Team, Tennis Court(s)
Hoa Fees Frequency: Annually
Association Fee Includes: Reserve Fund, Swim, Tennis
Bathroom Info
Halfbaths: 1
Total Baths: 4.00
Fullbaths: 3
Room Bedroom Features: Split Bedroom Plan
Bedroom Info
Beds: 5
Building Info
Habitable Residence: No
Business Info
Equipment: None
Exterior Features
Fence: Back Yard
Patio and Porch: Deck, Front Porch, Patio
Exterior Features: Private Yard
Road Surface Type: Asphalt
Pool Private: No
County: Cherokee - GA
Acres: 0.26
Pool Desc: None
Fees / Restrictions
Financial
Original Price: $724,900
Owner Financing: No
Garage / Parking
Parking Features: Attached, Garage, Garage Faces Front
Green / Env Info
Green Energy Generation: None
Handicap
Accessibility Features: None
Interior Features
Security Ftr: Fire Alarm
Fireplace Features: Family Room
Levels: Two
Appliances: Dishwasher, Disposal, Gas Oven, Gas Range, Microwave
Laundry Features: Laundry Room, Main Level
Interior Features: Crown Molding, Double Vanity, Entrance Foyer 2 Story, High Ceilings 9 ft Main, High Ceilings 9 ft Upper
Flooring: Carpet, Hardwood
Spa Features: None
Lot Info
Lot Size Source: Public Records
Lot Features: Landscaped, Level, Wooded
Lot Size: x
Misc
Property Attached: No
Home Warranty: No
Open House
Other
Other Structures: None
Property Info
Construction Materials: Brick, Cement Siding, HardiPlank Type
Year Built: 2,003
Property Condition: Resale
Roof: Composition, Shingle
Property Type: Residential Detached
Style: Traditional
Rental Info
Land Lease: No
Room Info
Kitchen Features: Breakfast Room, Cabinets White, Eat-in Kitchen, Pantry Walk-In, Solid Surface Counters, View to Family Room
Room Master Bathroom Features: Double Vanity,Separate Tub/Shower
Room Dining Room Features: Separate Dining Room
Special Features
Green Features: None
Special Listing Conditions: None
Special Circumstances: None
Sqft Info
Building Area Total: 2925
Building Area Source: Public Records
Tax Info
Tax Amount Annual: 6582
Tax Year: 2,023
Tax Parcel Letter: 15N24K-00000-038-000
Unit Info
Utilities / Hvac
Cool System: Ceiling Fan(s), Central Air
Electric: None
Heating: Natural Gas
Utilities: Cable Available, Electricity Available, Natural Gas Available, Sewer Available, Underground Utilities, Water Available
Sewer: Public Sewer
Waterfront / Water
Water Body Name: None
Water Source: Public
Waterfront Features: None
Directions
From Roswell travel towards Woodstock, turn right into the Woodlands on Woodlands Parkway just past Lifetime Fitness, Take second left on Tyler Drive and Right onto Wickley Way and home is down on the right in the culdesac.Listing Provided courtesy of Harry Norman Realtors
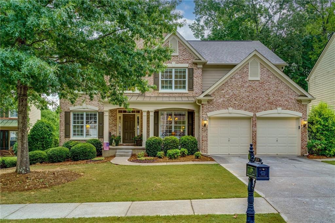
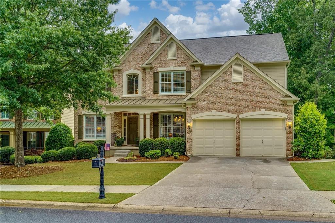
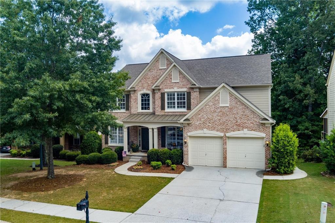
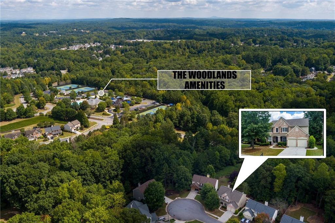
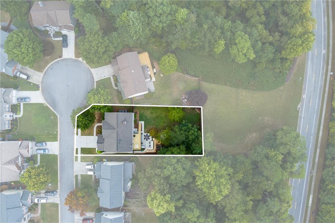
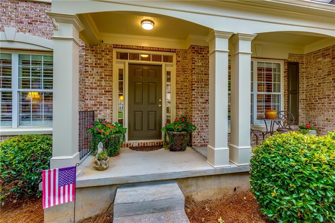
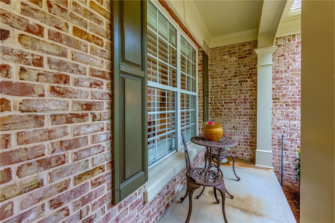
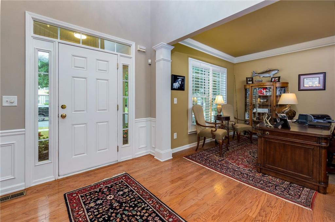
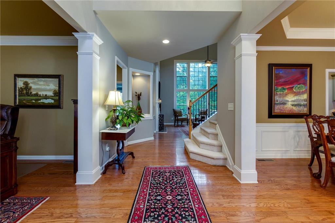
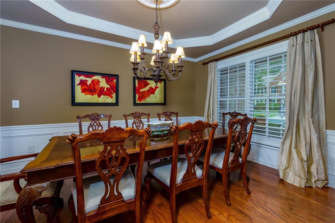
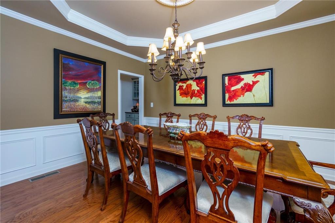
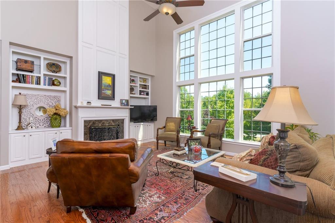
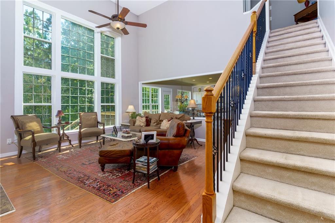
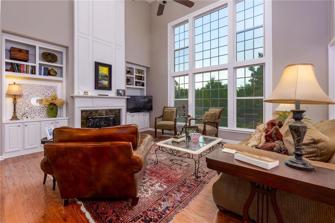
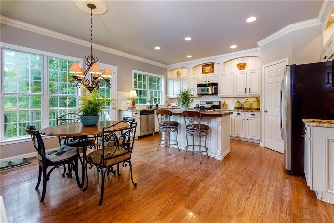
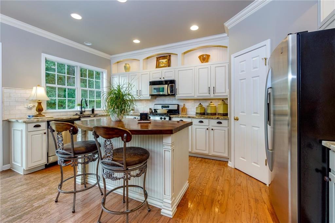
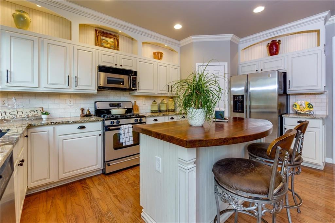
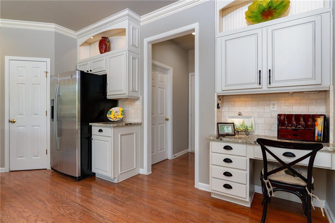
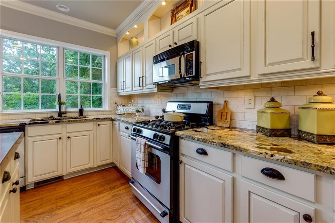
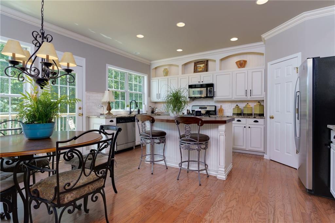
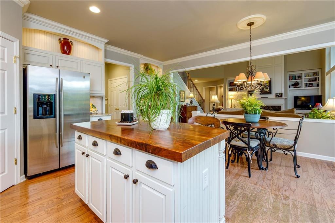
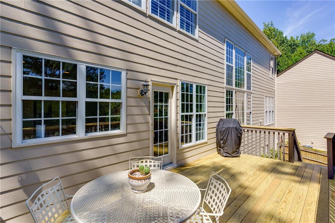
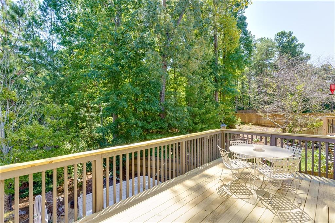
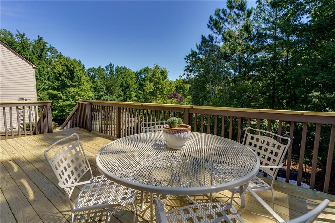
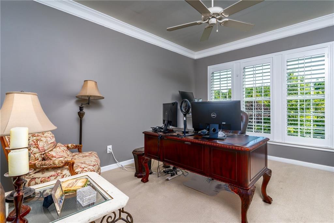
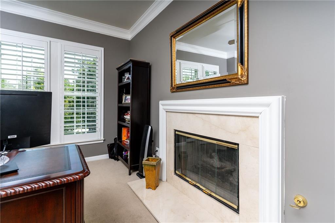
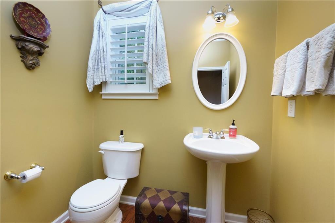
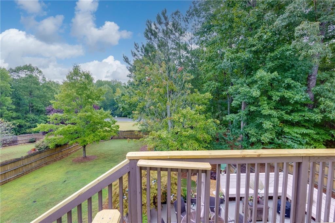
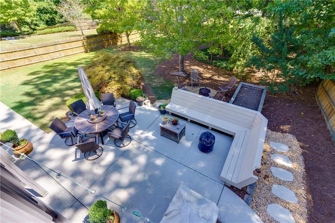
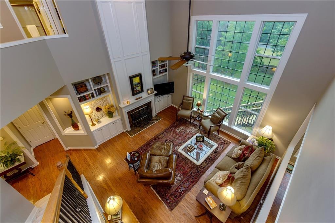
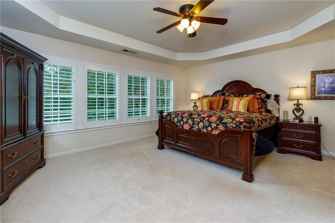
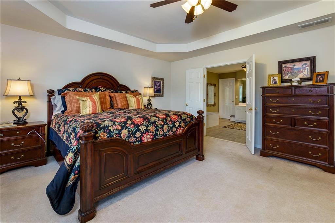
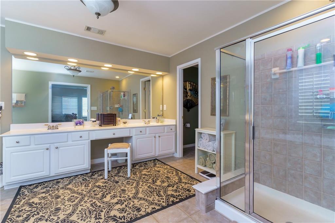
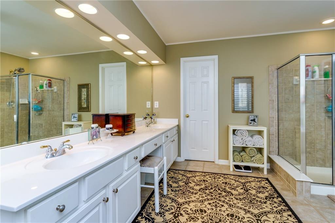
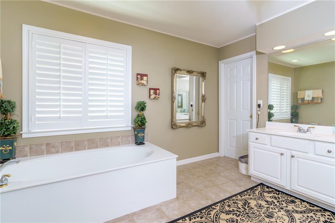
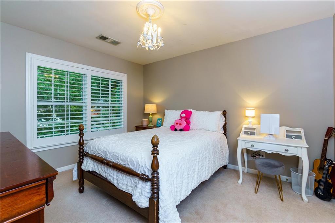
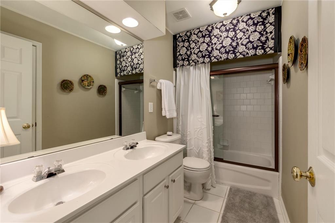
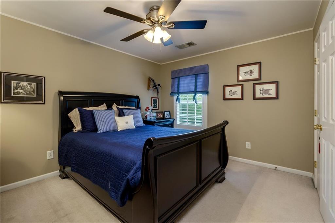
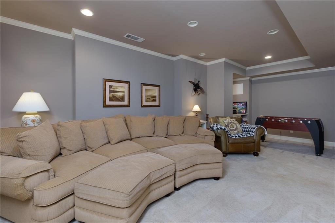
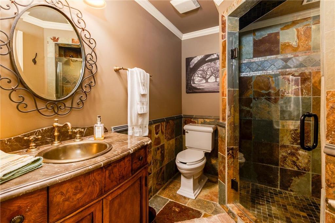
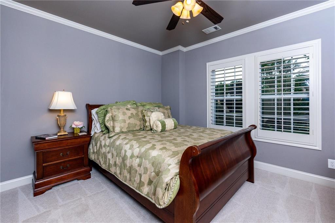
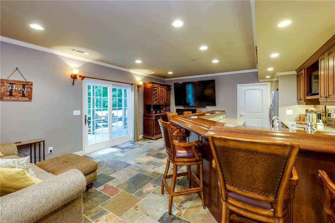
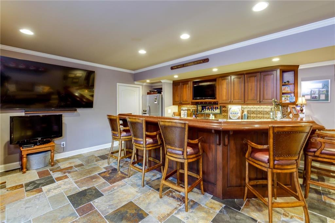
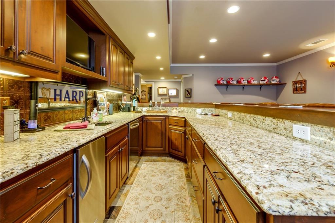
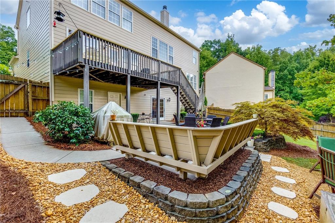
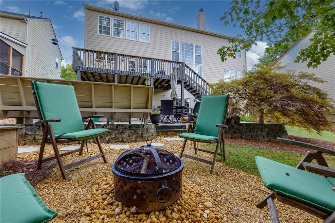
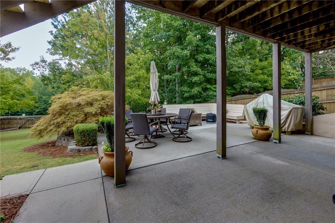
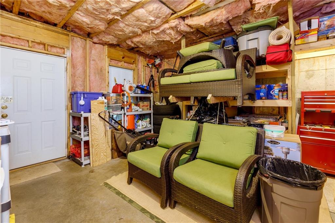
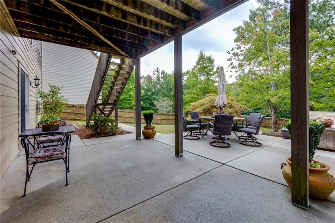
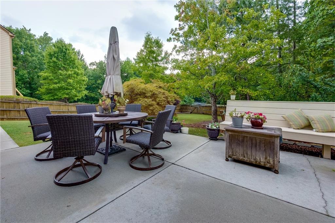
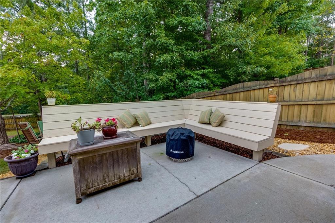
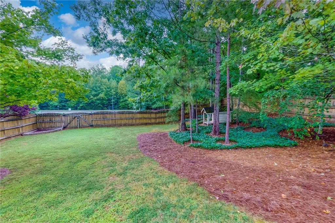
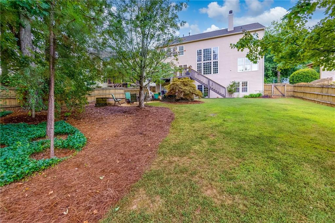
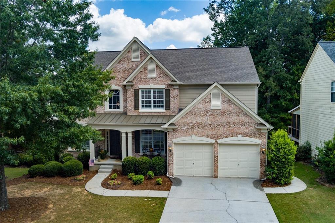
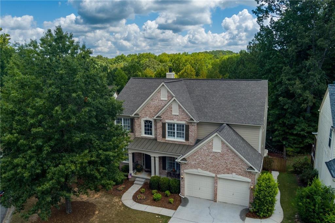
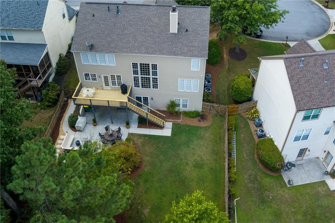
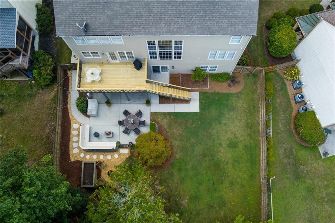
 Listings identified with the FMLS IDX logo come from
FMLS and are held by brokerage firms other than the owner of this website. The
listing brokerage is identified in any listing details. Information is deemed reliable
but is not guaranteed. If you believe any FMLS listing contains material that
infringes your copyrighted work please
Listings identified with the FMLS IDX logo come from
FMLS and are held by brokerage firms other than the owner of this website. The
listing brokerage is identified in any listing details. Information is deemed reliable
but is not guaranteed. If you believe any FMLS listing contains material that
infringes your copyrighted work please