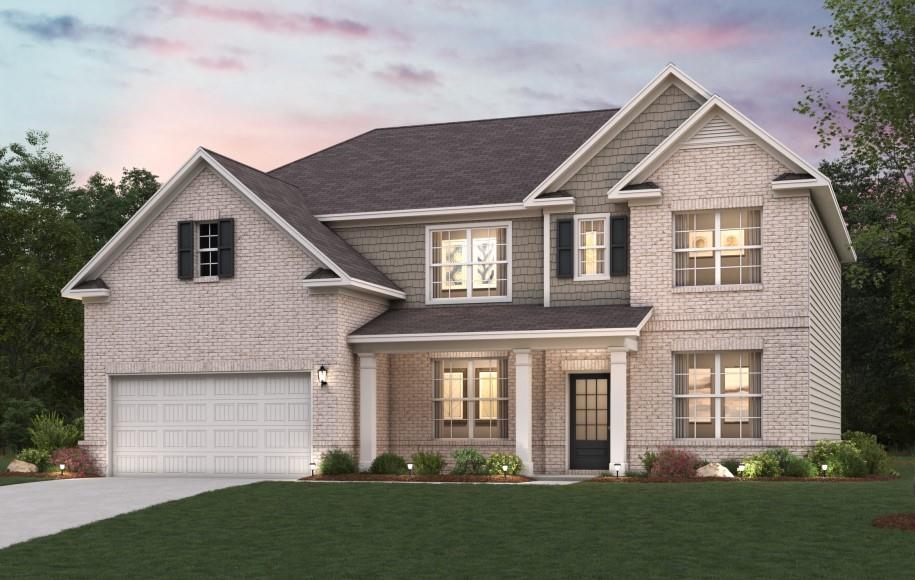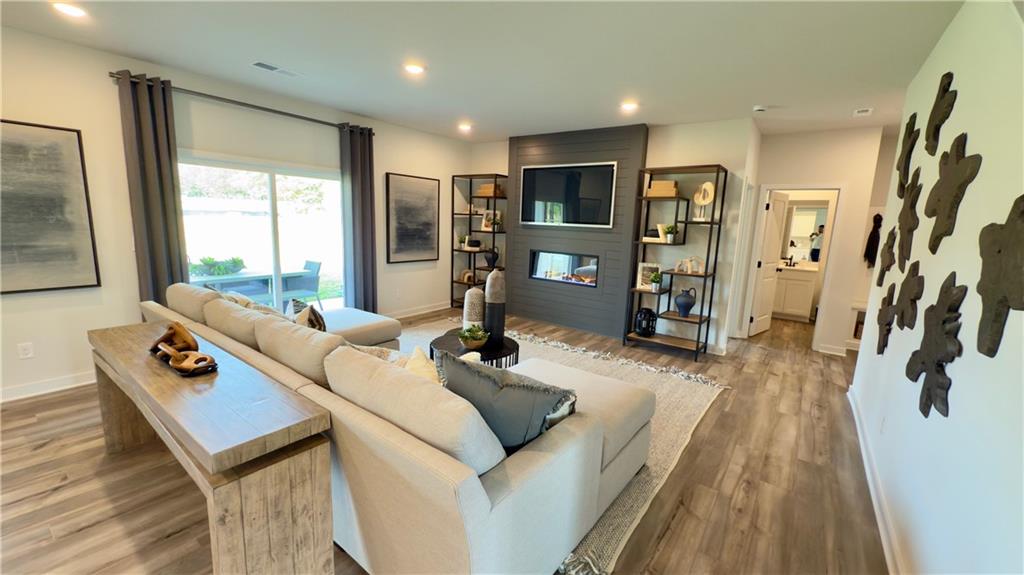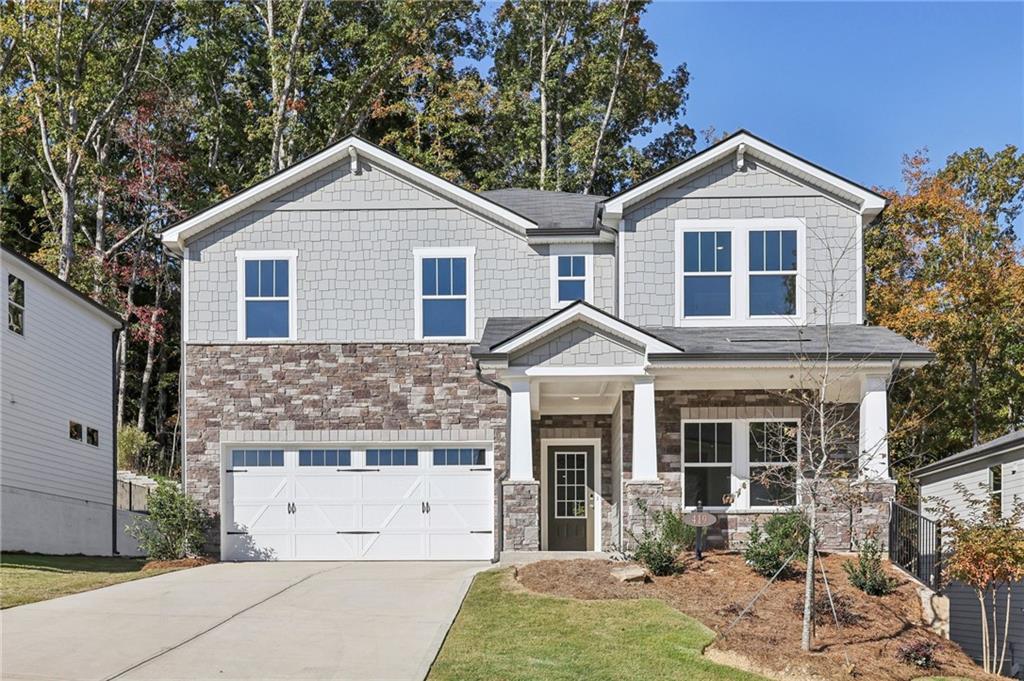Viewing Listing MLS# 405859892
Dawsonville, GA 30534
- 5Beds
- 4Full Baths
- N/AHalf Baths
- N/A SqFt
- 2024Year Built
- 0.51Acres
- MLS# 405859892
- Residential
- Single Family Residence
- Active
- Approx Time on Market1 month, 22 days
- AreaN/A
- CountyForsyth - GA
- Subdivision Conner Farm
Overview
OCT Incentive.... Introducing the ""Bismark"" floor plan by Century Communitiesa luxurious 5-bedroom, 4-bathroom home in North Forsyth County.Step into an open concept layout highlighted by a two-story family room, flooded with natural light. The gourmet kitchen features a double oven, gas cooktop, and a large island with quartz countertops. Enjoy the convenience of a separate study and dining room, along with a full bedroom and bathroom on the main floor. Outside, a huge back porch offers the perfect space for relaxation or entertaining. With a three-car garage and expansive driveway, parking and storage are plentiful. Experience luxury living at its finest with the Bismark floor plan.
Association Fees / Info
Hoa: Yes
Hoa Fees Frequency: Annually
Hoa Fees: 750
Community Features: Community Dock, Near Shopping, Near Trails/Greenway, Playground, Sidewalks, Other
Association Fee Includes: Reserve Fund
Bathroom Info
Main Bathroom Level: 1
Total Baths: 4.00
Fullbaths: 4
Room Bedroom Features: Other
Bedroom Info
Beds: 5
Building Info
Habitable Residence: No
Business Info
Equipment: None
Exterior Features
Fence: None
Patio and Porch: Covered
Exterior Features: Lighting, Rain Gutters
Road Surface Type: Asphalt, Paved
Pool Private: No
County: Forsyth - GA
Acres: 0.51
Pool Desc: None
Fees / Restrictions
Financial
Original Price: $599,990
Owner Financing: No
Garage / Parking
Parking Features: Attached, Driveway, Garage, Garage Faces Side
Green / Env Info
Green Energy Generation: None
Handicap
Accessibility Features: None
Interior Features
Security Ftr: Carbon Monoxide Detector(s), Fire Alarm, Smoke Detector(s)
Fireplace Features: Electric, Family Room
Levels: Two
Appliances: Dishwasher, Disposal, Double Oven, Gas Cooktop, Gas Water Heater
Laundry Features: Electric Dryer Hookup, In Hall, Upper Level
Interior Features: Double Vanity, High Ceilings 9 ft Lower, High Ceilings 9 ft Main, Permanent Attic Stairs, Recessed Lighting, Smart Home
Flooring: Carpet, Ceramic Tile, Vinyl
Spa Features: None
Lot Info
Lot Size Source: Builder
Lot Features: Back Yard, Front Yard, Landscaped
Lot Size: 70x149
Misc
Property Attached: No
Home Warranty: No
Open House
Other
Other Structures: None
Property Info
Construction Materials: Blown-In Insulation, Brick, Cement Siding
Year Built: 2,024
Builders Name: Century Communities
Property Condition: New Construction
Roof: Composition
Property Type: Residential Detached
Style: Traditional
Rental Info
Land Lease: No
Room Info
Kitchen Features: Breakfast Bar, Cabinets White, Kitchen Island, Pantry, Solid Surface Counters, View to Family Room
Room Master Bathroom Features: Double Vanity,Separate Tub/Shower
Room Dining Room Features: Separate Dining Room
Special Features
Green Features: None
Special Listing Conditions: None
Special Circumstances: None
Sqft Info
Building Area Total: 2987
Building Area Source: Builder
Tax Info
Tax Year: 2,024
Tax Parcel Letter: D01-000-001-000
Unit Info
Utilities / Hvac
Cool System: Central Air
Electric: None
Heating: Central, Natural Gas
Utilities: Cable Available, Electricity Available, Natural Gas Available, Phone Available, Sewer Available, Underground Utilities, Water Available
Sewer: Public Sewer
Waterfront / Water
Water Body Name: None
Water Source: Public
Waterfront Features: None
Directions
Use 6270 Jewell Bennett Rd, Dawsonville, GA 30534Listing Provided courtesy of Ccg Realty Group, Llc.
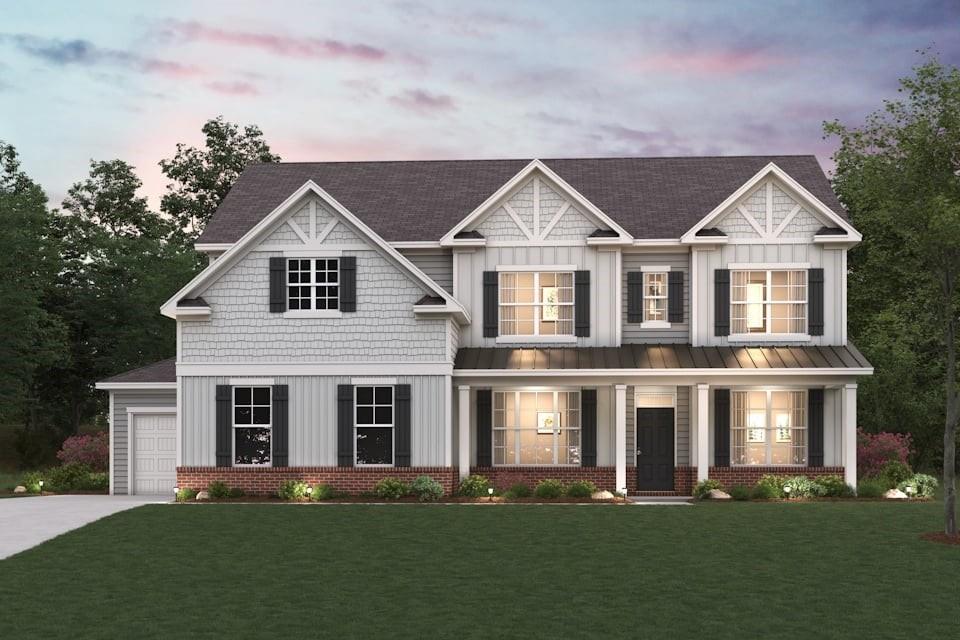
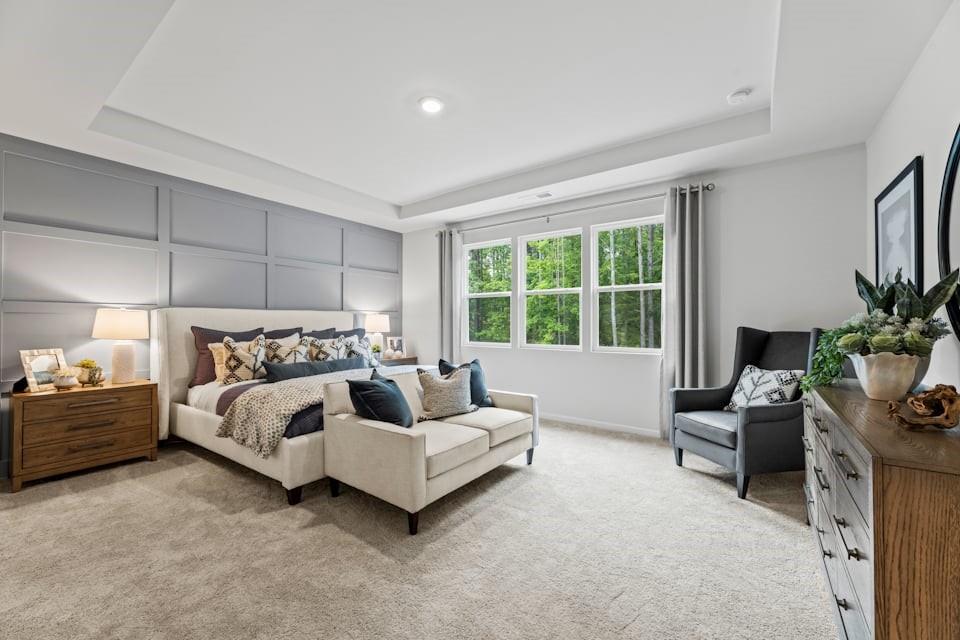
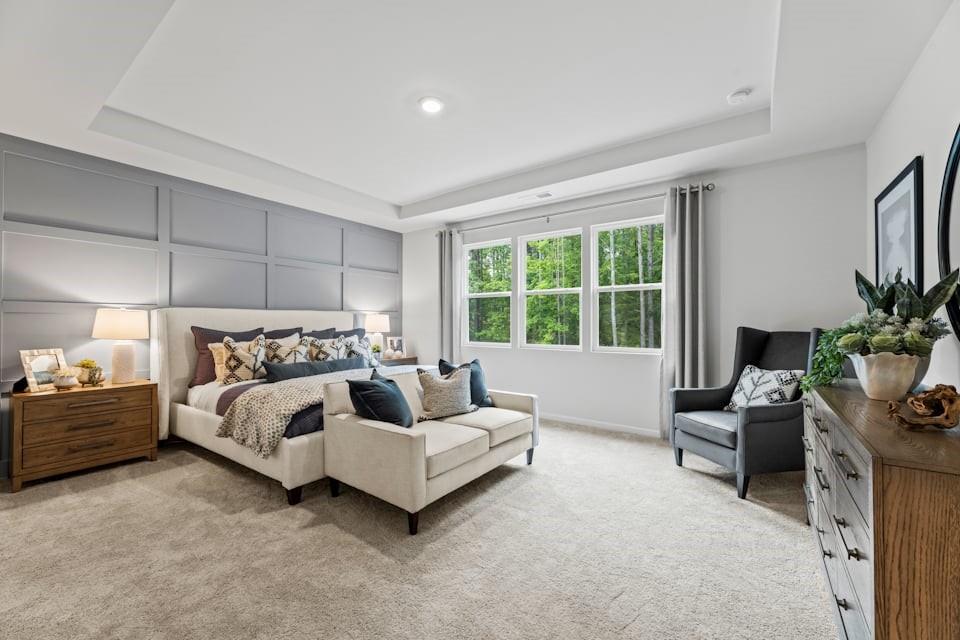
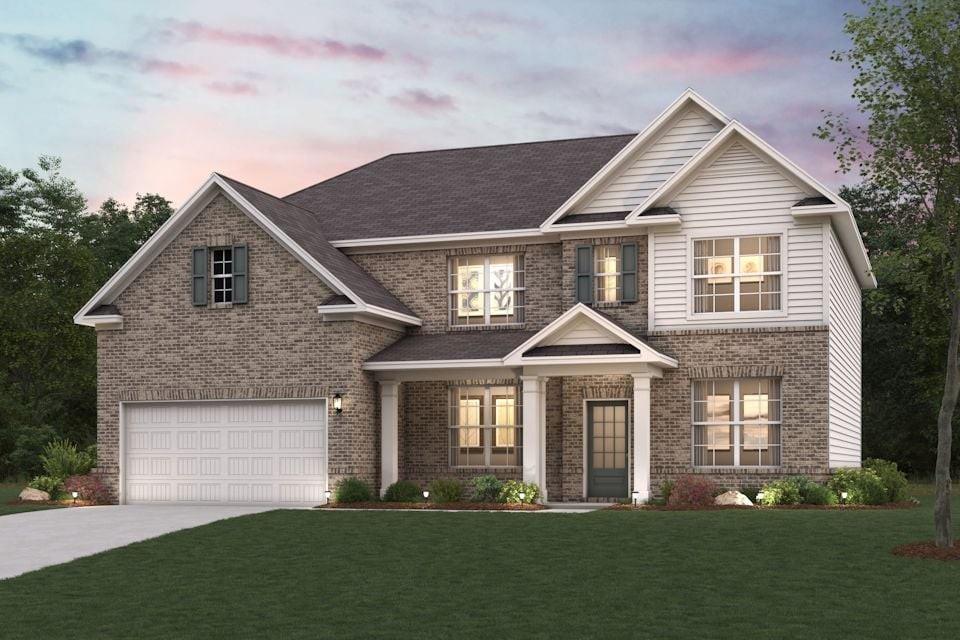
 MLS# 411259714
MLS# 411259714 