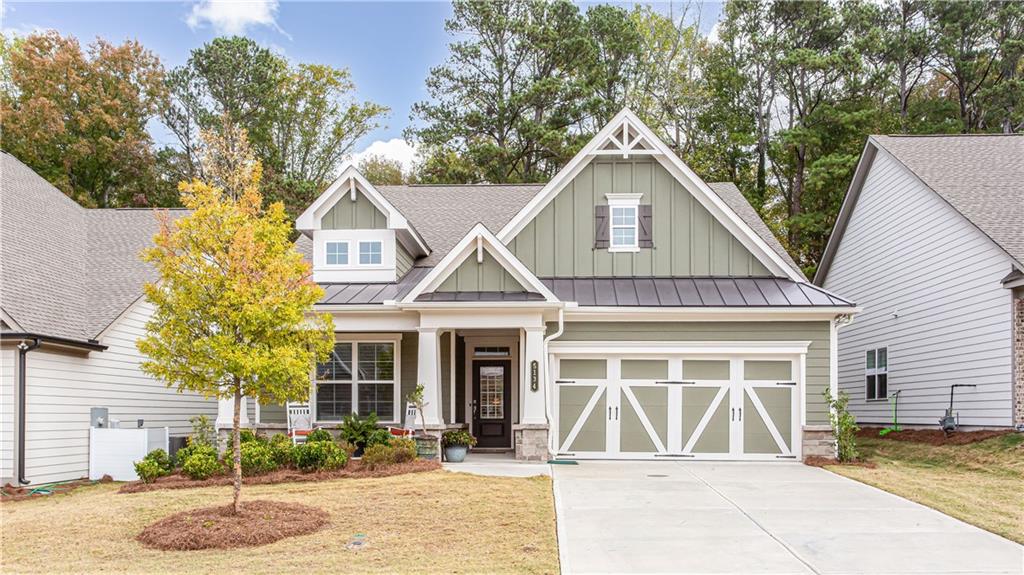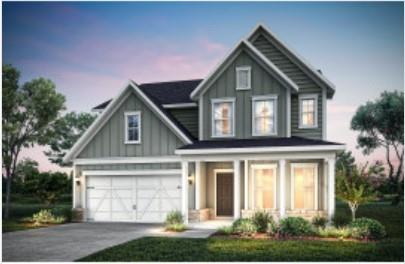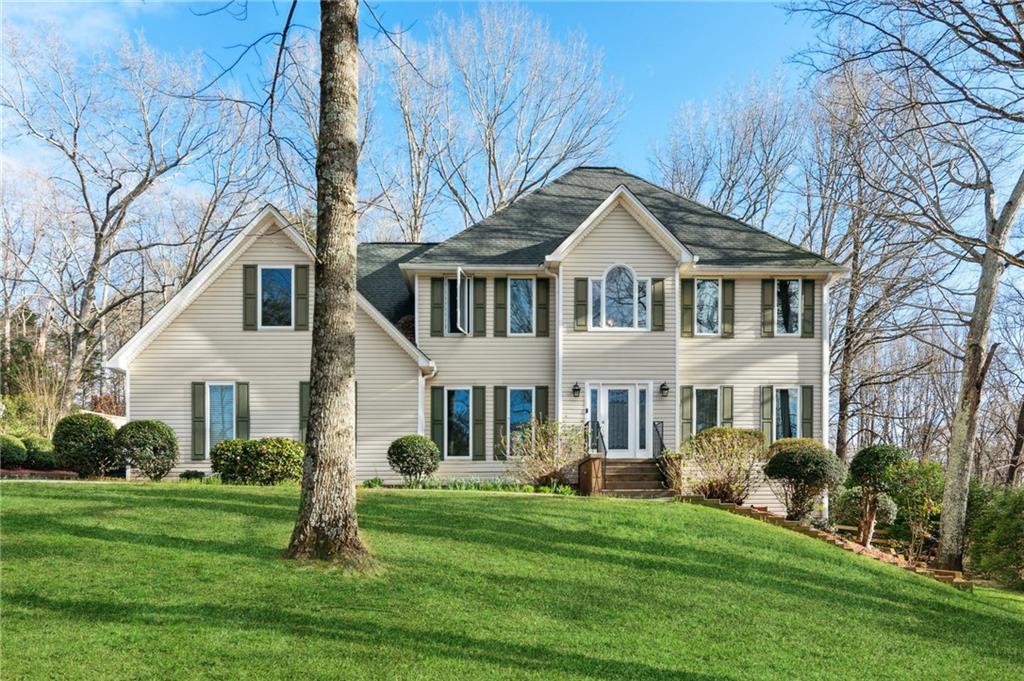Viewing Listing MLS# 405506770
Gainesville, GA 30504
- 3Beds
- 3Full Baths
- N/AHalf Baths
- N/A SqFt
- 2007Year Built
- 0.26Acres
- MLS# 405506770
- Residential
- Single Family Residence
- Active
- Approx Time on Market1 month, 22 days
- AreaN/A
- CountyHall - GA
- Subdivision Cresswind At Lake Lanier
Overview
Welcome to your dream home in the vibrant 55+ community of Cresswind At Lake Lanier! This exceptional residence offers 3 bedrooms and 3 bathrooms, highlighted by a custom pantry door with automatic lights and a stunning double beveled glass front entry. Inside, you'll enjoy beautiful hardwood floors and an inviting layout designed for comfortable living. Cresswind At Lake Lanier is a haven for active adults, featuring top-notch amenities including pickleball and tennis courts, walking trails, a fitness center, community garden, dog park, and a marina right on the shores of Lake Lanier. With a magnificent 42,000 square foot clubhouse offering over 100 clubs and activities, from chorus to theater, there's always something to keep you engaged and entertained. Don't miss the chance to be part of this vibrant community. schedule your visit today!
Association Fees / Info
Hoa: Yes
Hoa Fees Frequency: Quarterly
Hoa Fees: 1110
Community Features: Clubhouse, Community Dock, Fitness Center, Homeowners Assoc, Lake, Marina, Pool, Sidewalks, Street Lights, Tennis Court(s)
Association Fee Includes: Swim, Tennis
Bathroom Info
Main Bathroom Level: 3
Total Baths: 3.00
Fullbaths: 3
Room Bedroom Features: Master on Main, Split Bedroom Plan
Bedroom Info
Beds: 3
Building Info
Habitable Residence: No
Business Info
Equipment: Irrigation Equipment
Exterior Features
Fence: None
Patio and Porch: Front Porch, Patio
Exterior Features: Other
Road Surface Type: Paved
Pool Private: No
County: Hall - GA
Acres: 0.26
Pool Desc: None
Fees / Restrictions
Financial
Original Price: $584,900
Owner Financing: No
Garage / Parking
Parking Features: Garage
Green / Env Info
Green Energy Generation: None
Handicap
Accessibility Features: None
Interior Features
Security Ftr: Fire Alarm, Security Gate, Security Service, Security System Owned, Smoke Detector(s)
Fireplace Features: Factory Built, Family Room
Levels: One
Appliances: Dishwasher, Disposal, Double Oven, Electric Range, Electric Water Heater, ENERGY STAR Qualified Appliances, Microwave, Self Cleaning Oven
Laundry Features: Laundry Room
Interior Features: Disappearing Attic Stairs, Entrance Foyer, High Ceilings 10 ft Main, High Speed Internet, His and Hers Closets
Flooring: Hardwood
Spa Features: None
Lot Info
Lot Size Source: Public Records
Lot Features: Landscaped, Level, Private
Lot Size: x
Misc
Property Attached: No
Home Warranty: No
Open House
Other
Other Structures: None
Property Info
Construction Materials: Cement Siding, Stone
Year Built: 2,007
Property Condition: Resale
Roof: Composition
Property Type: Residential Detached
Style: Ranch
Rental Info
Land Lease: No
Room Info
Kitchen Features: Breakfast Bar, Cabinets White, Pantry Walk-In, Stone Counters, View to Family Room, Wine Rack
Room Master Bathroom Features: Separate His/Hers,Separate Tub/Shower,Soaking Tub,
Room Dining Room Features: Separate Dining Room
Special Features
Green Features: None
Special Listing Conditions: None
Special Circumstances: Active Adult Community
Sqft Info
Building Area Total: 2896
Building Area Source: Owner
Tax Info
Tax Amount Annual: 942
Tax Year: 2,023
Tax Parcel Letter: 08-00017-00-042
Unit Info
Utilities / Hvac
Cool System: Ceiling Fan(s), Central Air, Heat Pump, Zoned
Electric: Other
Heating: Electric, Heat Pump, Zoned
Utilities: Cable Available, Underground Utilities
Sewer: Public Sewer
Waterfront / Water
Water Body Name: None
Water Source: Public
Waterfront Features: Lake Front
Directions
Use GPSListing Provided courtesy of Century 21 Results
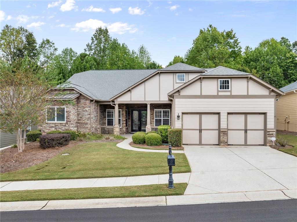
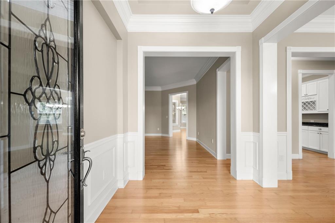
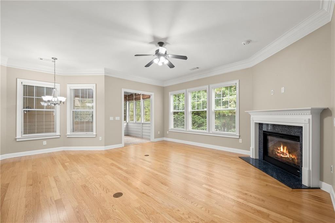
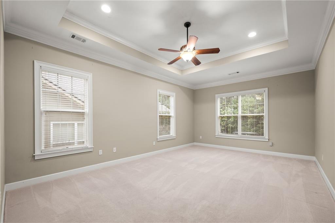
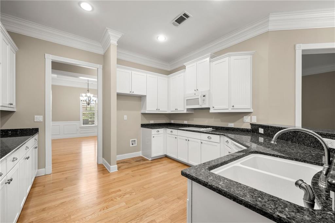
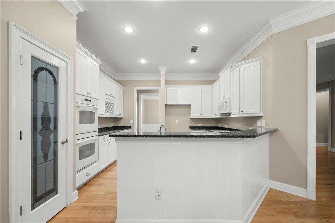
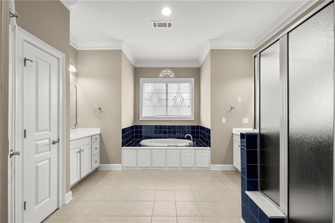
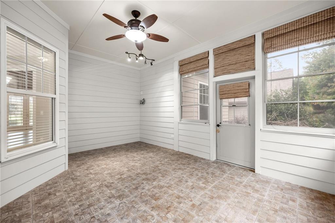
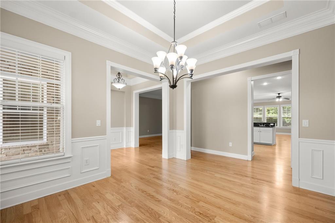
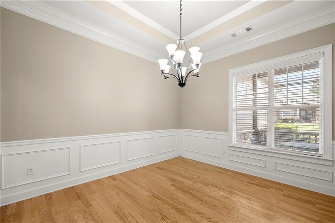
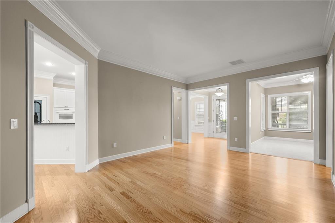
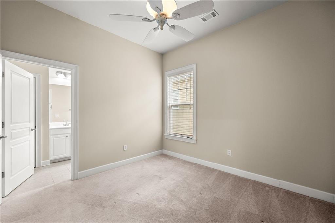
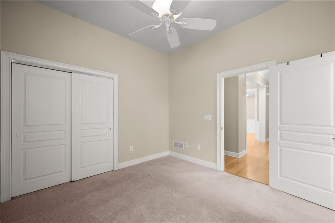
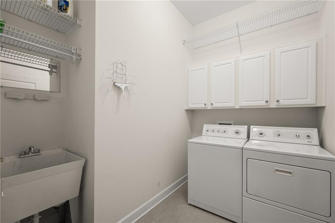
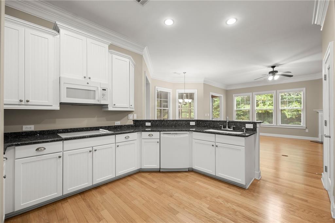
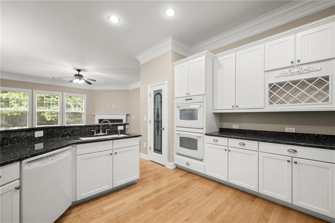
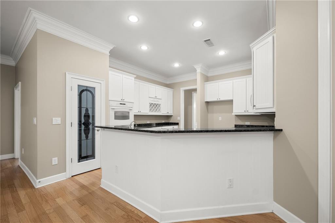
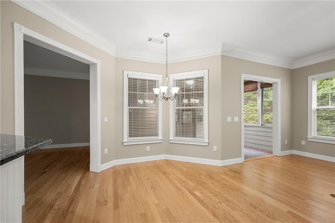
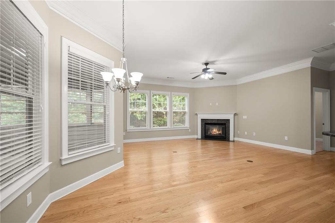
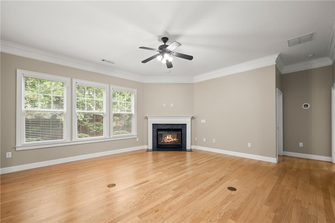
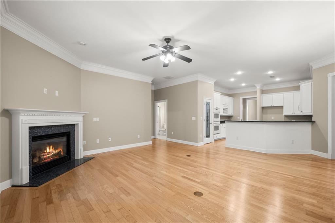
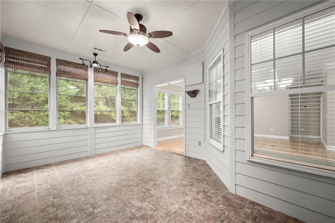
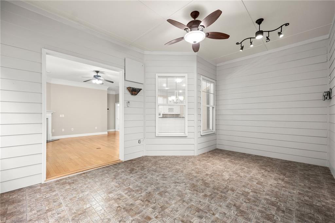
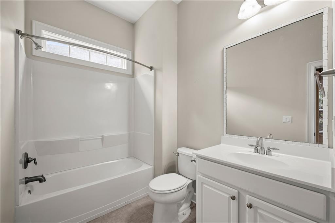
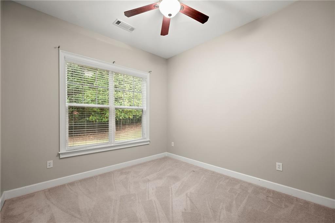
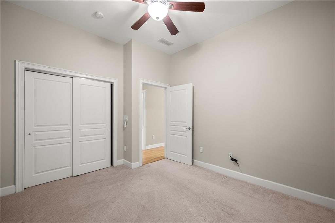
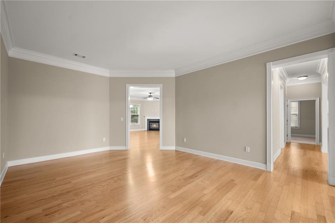
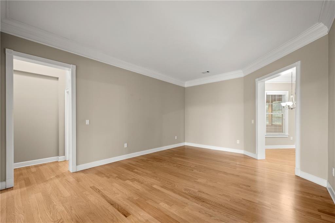
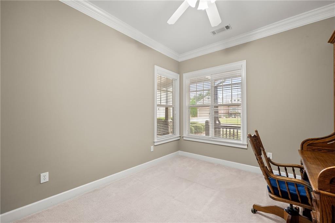
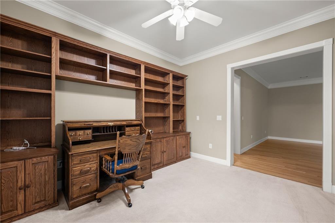
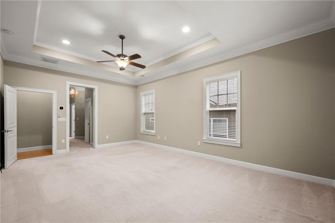
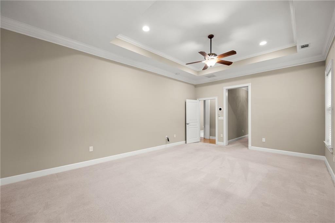
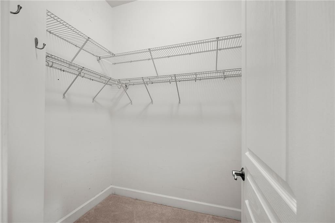
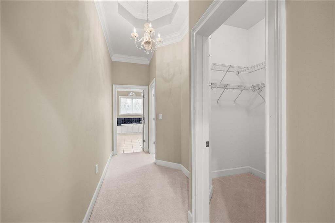
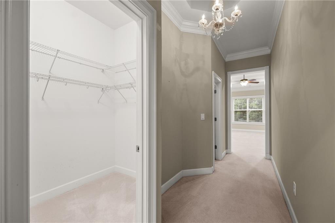
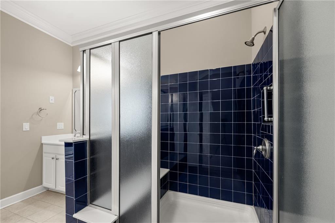
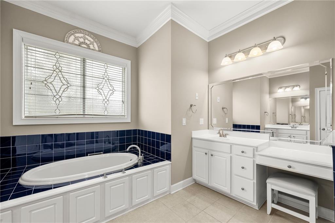
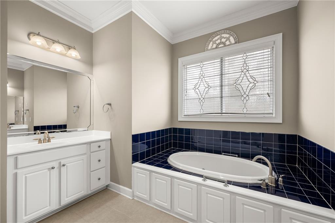
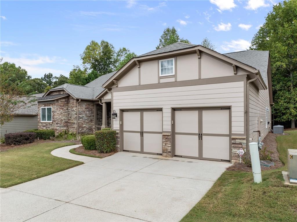
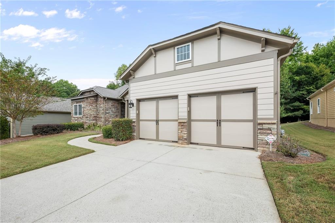
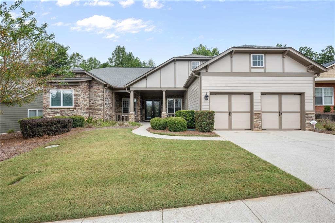
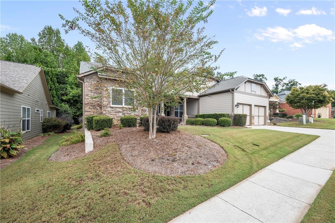
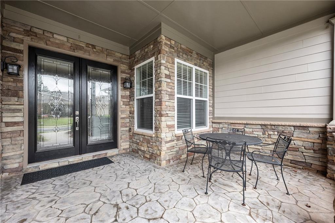
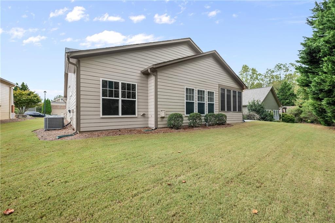
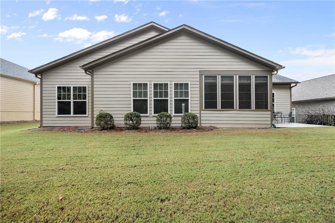
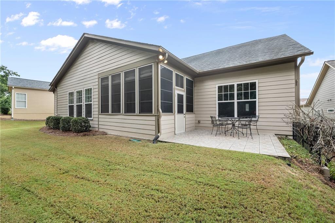
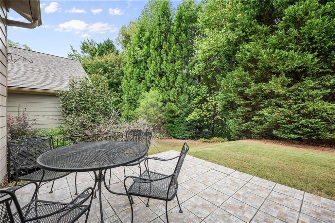
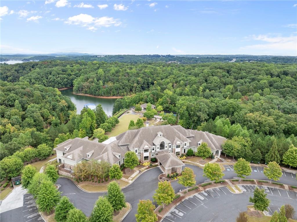
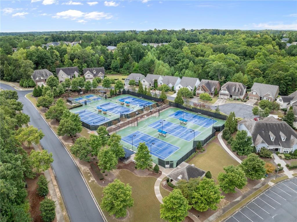
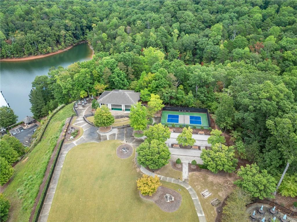
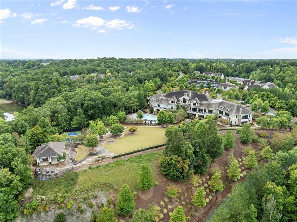
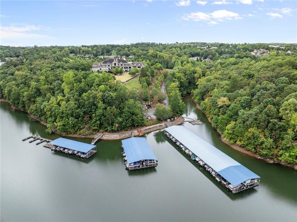
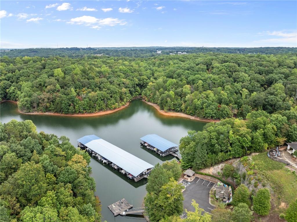
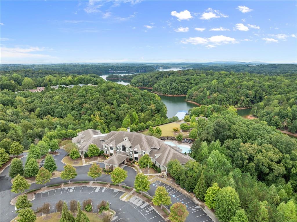
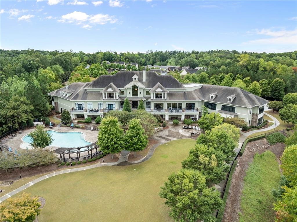
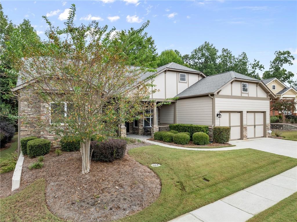
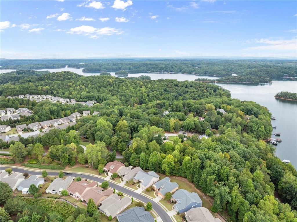
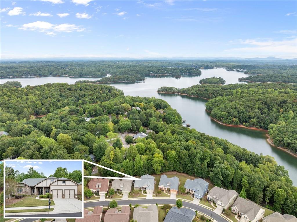
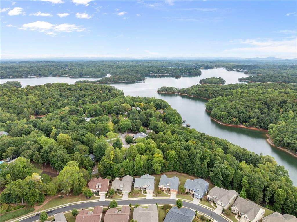
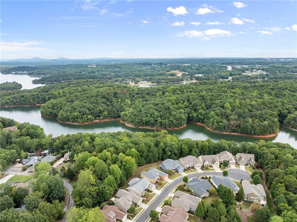
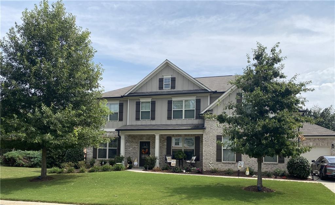
 MLS# 410983691
MLS# 410983691 