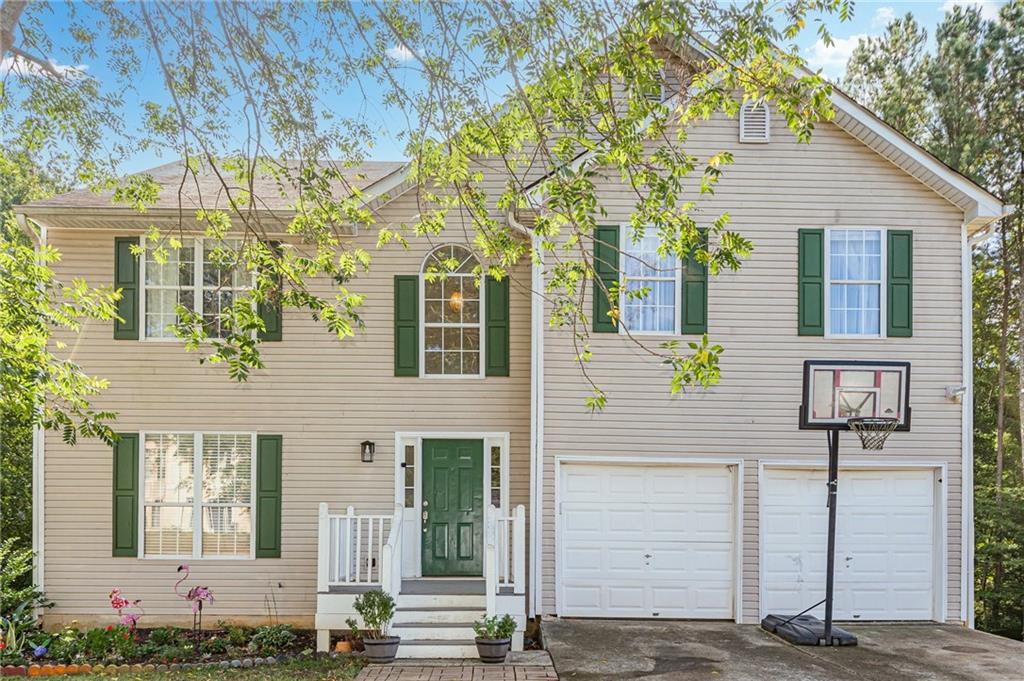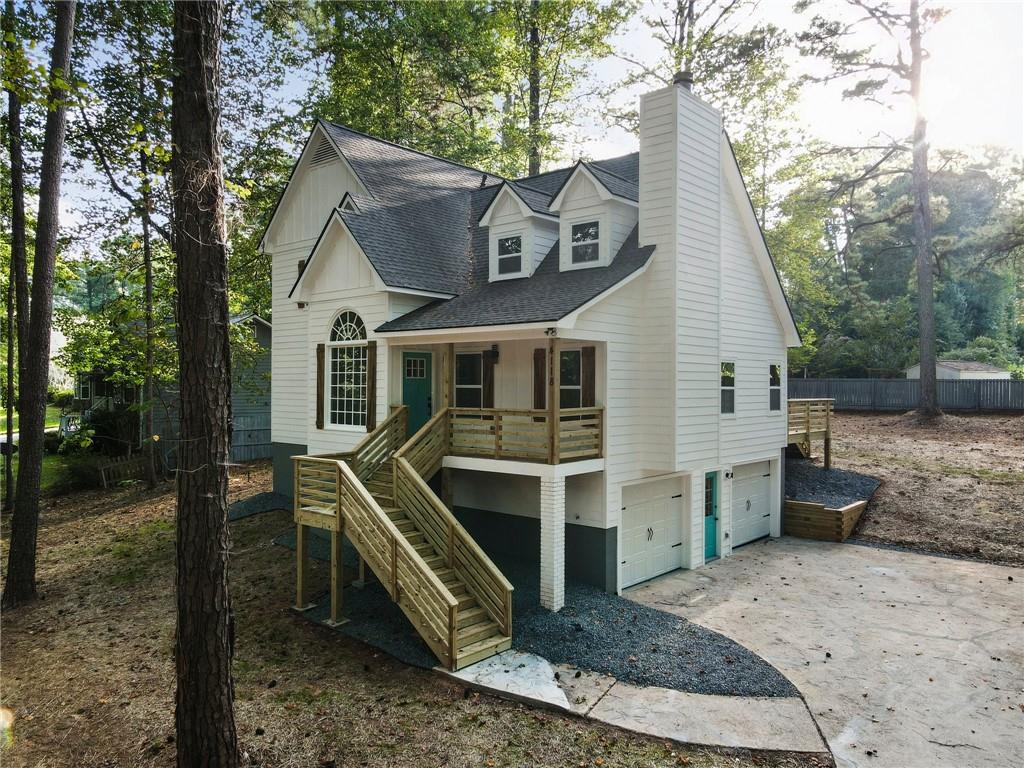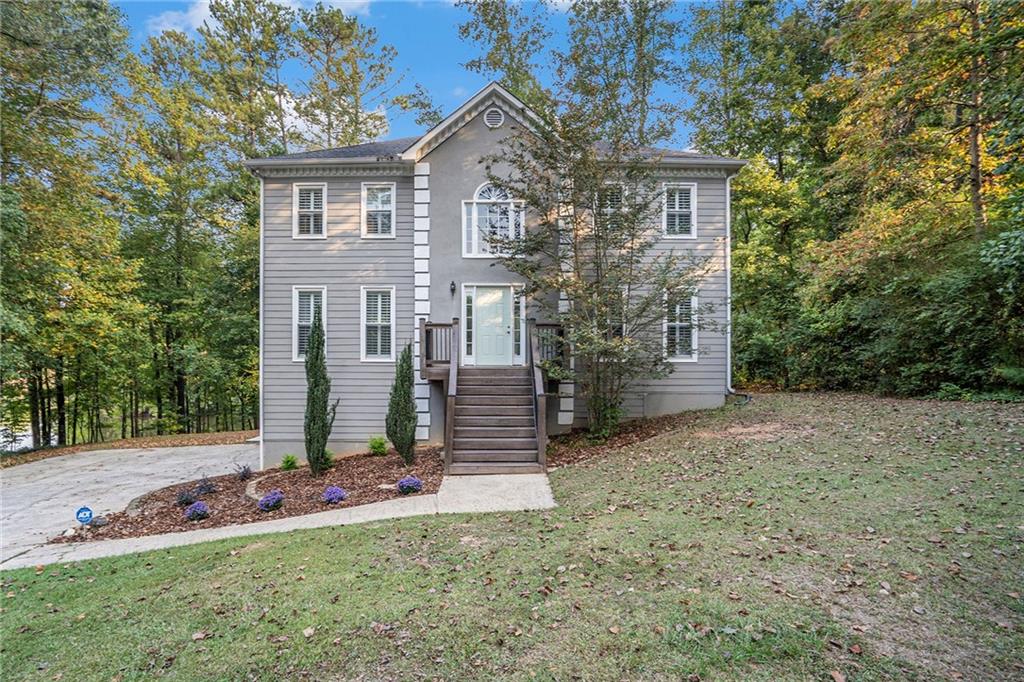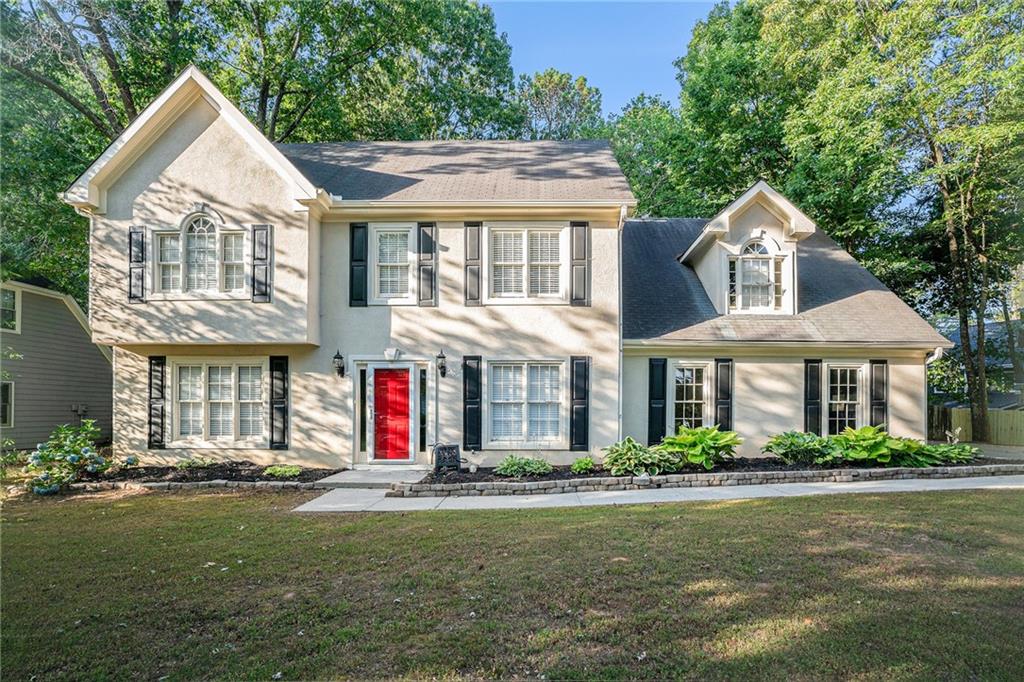Viewing Listing MLS# 405267775
Acworth, GA 30102
- 4Beds
- 2Full Baths
- 1Half Baths
- N/A SqFt
- 1987Year Built
- 0.23Acres
- MLS# 405267775
- Residential
- Single Family Residence
- Active Under Contract
- Approx Time on Market1 month, 24 days
- AreaN/A
- CountyCobb - GA
- Subdivision Chestnut Hill
Overview
Yes, that's right! Best price & Move-in ready in one of the most popular Swim/Tennis communities in North Cobb county. Awesome 4 /2.5 that has some of the big updates already done. HVAC is less than 5 years old. Brand new interior paint throughout the entire home. New Master Bath tile floor. The perfect home for the young and growing family. Sep Living & Dining Rooms. Spacious Fam Rm with built-in cabinets. Stained oak cabinets and tons of counter space for the chef. Master Suite includes a large Walk-in Closet and Master Bath with double vanity and sep Tub & Shower. Oversized 4th bedroom has its own rear stairs and makes a great Teen Suite/ Office / or Man Cave. Chestnut Hill offers one of the most premier Swim / Tennis facilities in all of north Cobb. Minutes to Downtown Woodstock. 5 minutes to I-575. (Please don't let the cat out!!)
Association Fees / Info
Hoa: Yes
Hoa Fees Frequency: Annually
Hoa Fees: 750
Community Features: Clubhouse, Homeowners Assoc, Near Schools, Near Shopping, Near Trails/Greenway, Pickleball, Pool, Sidewalks, Street Lights, Tennis Court(s)
Association Fee Includes: Reserve Fund, Swim, Tennis
Bathroom Info
Halfbaths: 1
Total Baths: 3.00
Fullbaths: 2
Room Bedroom Features: Split Bedroom Plan
Bedroom Info
Beds: 4
Building Info
Habitable Residence: No
Business Info
Equipment: None
Exterior Features
Fence: None
Patio and Porch: Patio
Exterior Features: Other
Road Surface Type: Asphalt
Pool Private: No
County: Cobb - GA
Acres: 0.23
Pool Desc: None
Fees / Restrictions
Financial
Original Price: $400,000
Owner Financing: No
Garage / Parking
Parking Features: Garage, Garage Faces Front, Level Driveway
Green / Env Info
Green Energy Generation: None
Handicap
Accessibility Features: None
Interior Features
Security Ftr: None
Fireplace Features: Family Room, Gas Starter
Levels: Two
Appliances: Dishwasher, Disposal, Electric Oven, Electric Range, Gas Water Heater, Microwave, Refrigerator
Laundry Features: Main Level
Interior Features: Bookcases, Double Vanity, Entrance Foyer, High Ceilings 9 ft Main, High Speed Internet, Tray Ceiling(s), Walk-In Closet(s)
Flooring: Carpet, Ceramic Tile, Vinyl
Spa Features: None
Lot Info
Lot Size Source: Public Records
Lot Features: Back Yard, Front Yard, Level
Misc
Property Attached: No
Home Warranty: No
Open House
Other
Other Structures: None
Property Info
Construction Materials: Brick, Brick Front, Frame
Year Built: 1,987
Property Condition: Resale
Roof: Composition
Property Type: Residential Detached
Style: Traditional
Rental Info
Land Lease: No
Room Info
Kitchen Features: Breakfast Room, Cabinets Stain, Laminate Counters, Pantry, View to Family Room
Room Master Bathroom Features: Double Vanity,Separate Tub/Shower
Room Dining Room Features: Separate Dining Room
Special Features
Green Features: None
Special Listing Conditions: None
Special Circumstances: None
Sqft Info
Building Area Total: 2520
Building Area Source: Public Records
Tax Info
Tax Amount Annual: 831
Tax Year: 2,023
Tax Parcel Letter: 16-0071-0-030-0
Unit Info
Utilities / Hvac
Cool System: Ceiling Fan(s), Central Air
Electric: 110 Volts
Heating: Central
Utilities: Cable Available, Electricity Available, Natural Gas Available, Sewer Available
Sewer: Public Sewer
Waterfront / Water
Water Body Name: None
Water Source: Public
Waterfront Features: None
Directions
I-575N. Exit Bells Ferry Rd and turn left. Proceed approximately 1 mile and turn Left into subdivision on Larkspur Blvd. Home will be on your right.Listing Provided courtesy of Re/max Around Atlanta
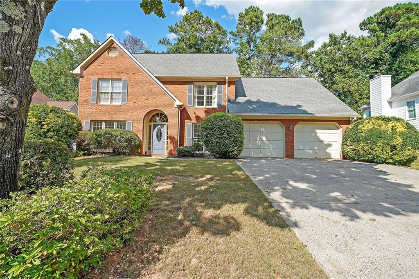
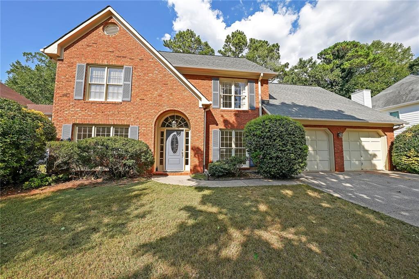
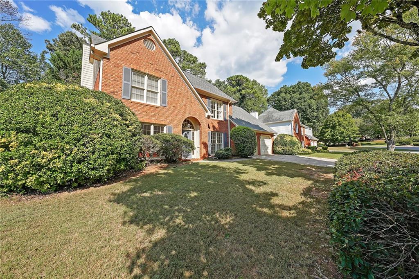
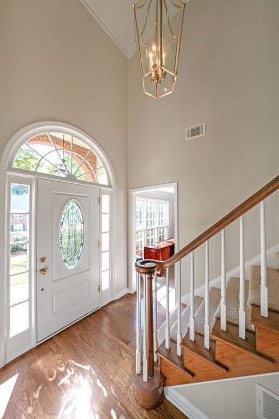
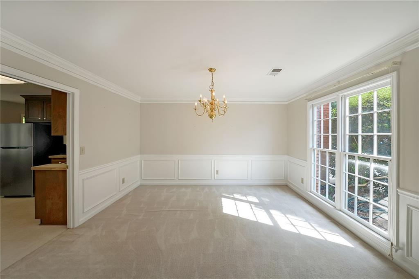
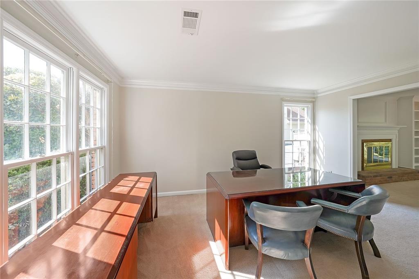
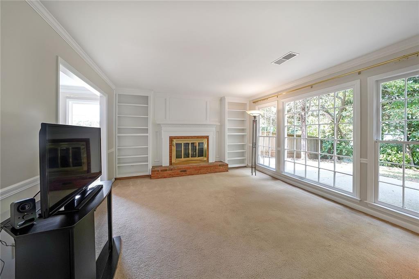
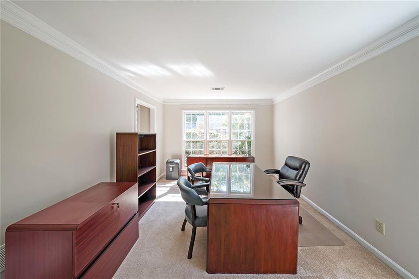
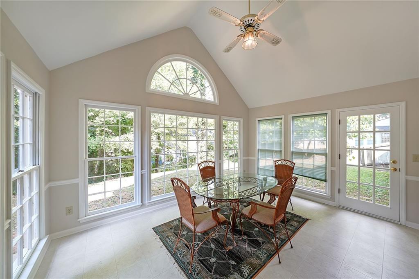
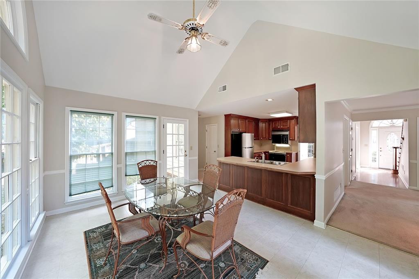
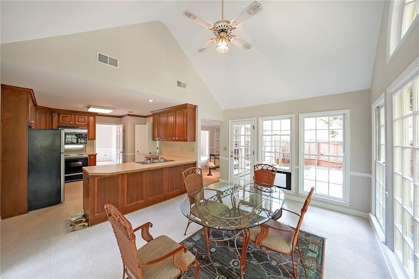
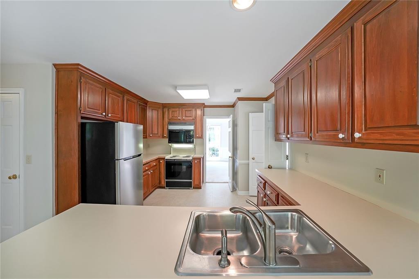
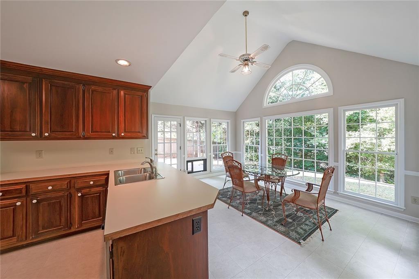
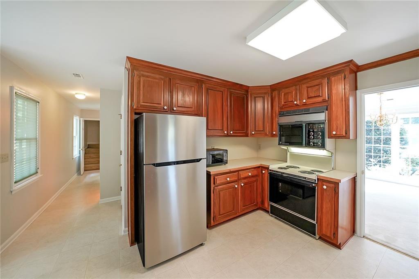
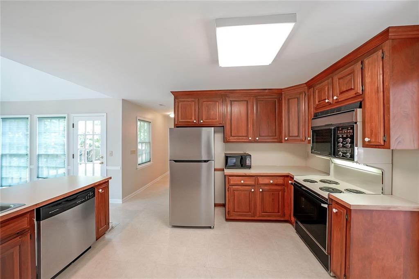
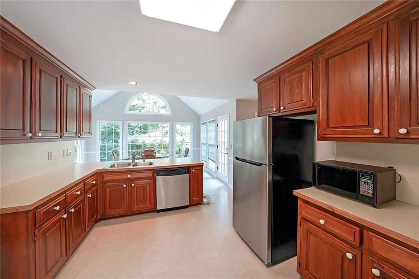
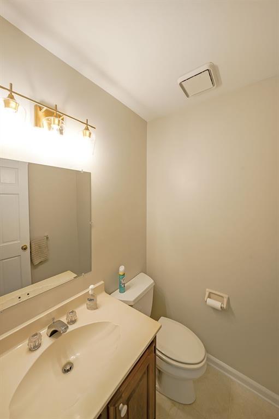
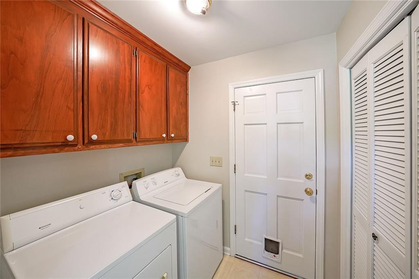
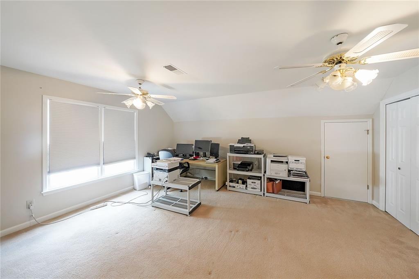
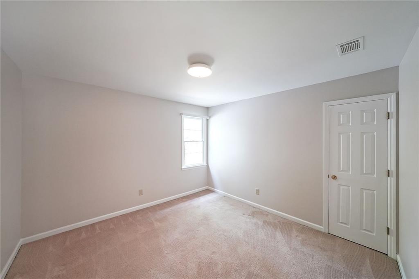
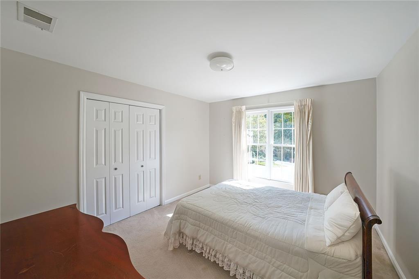
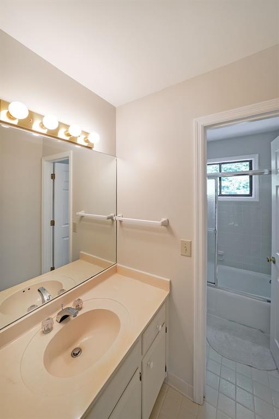
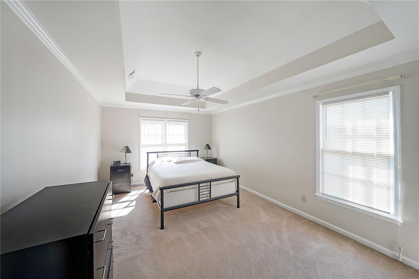
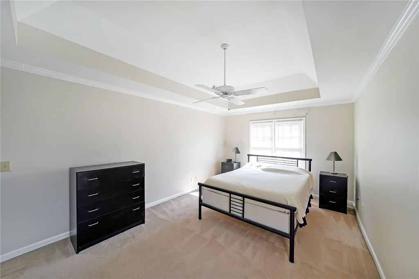
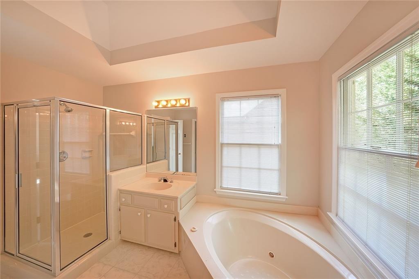
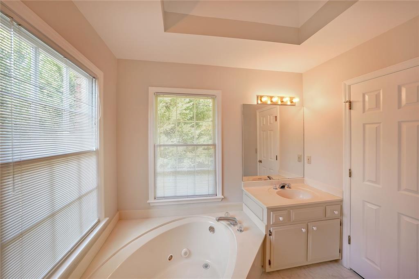
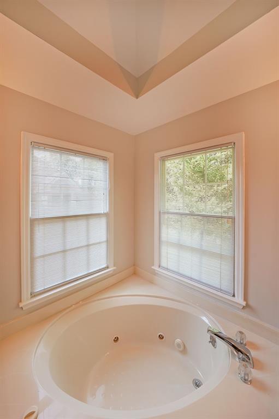
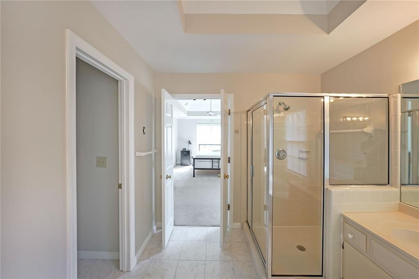
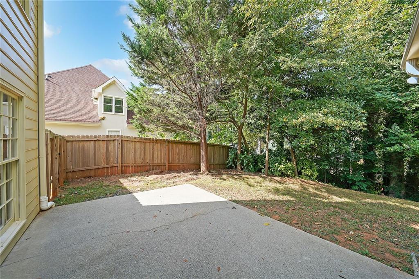
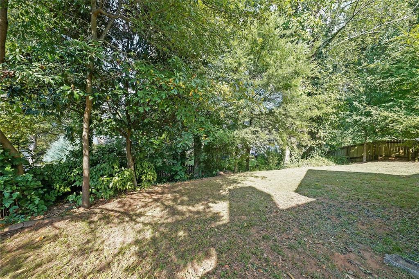
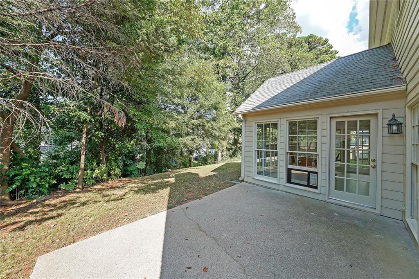
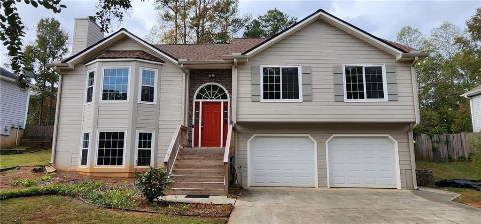
 MLS# 410331604
MLS# 410331604 