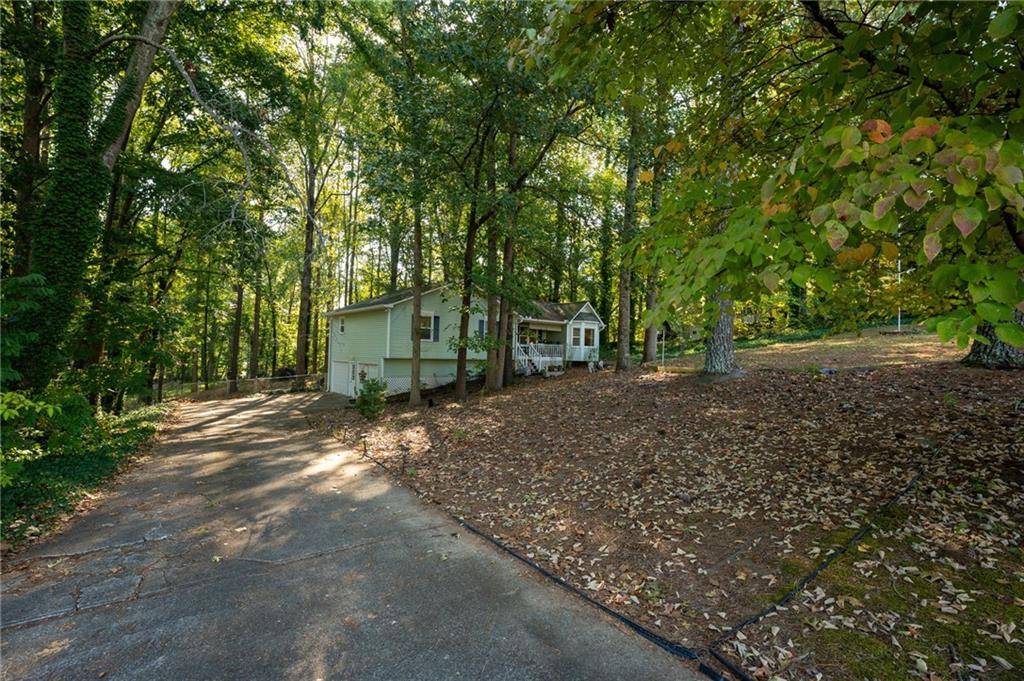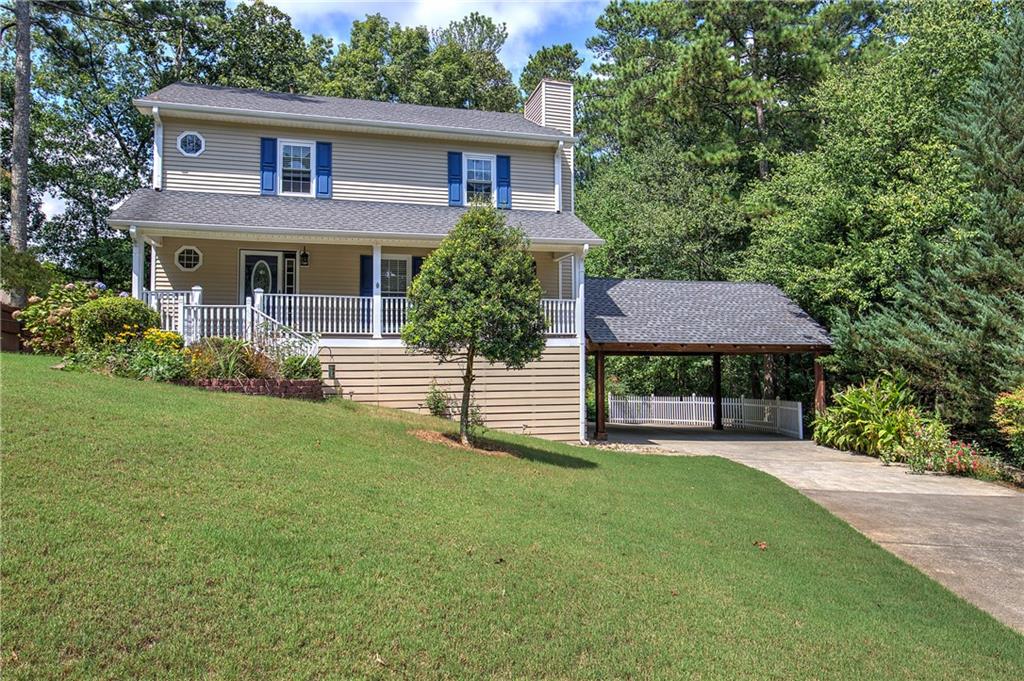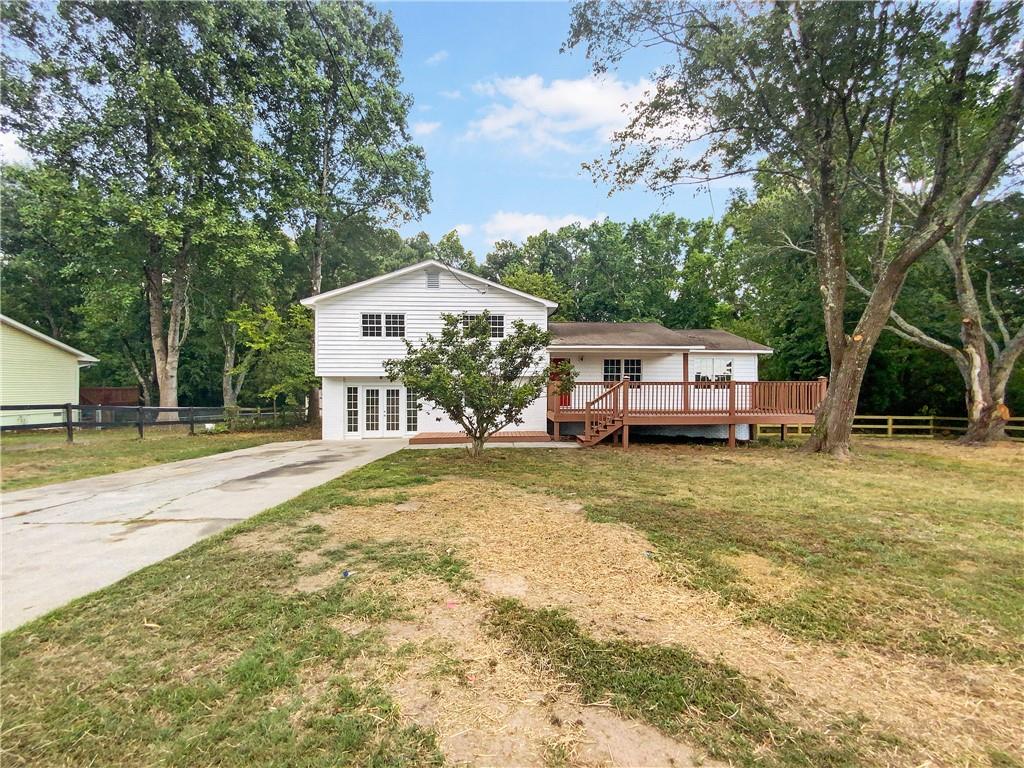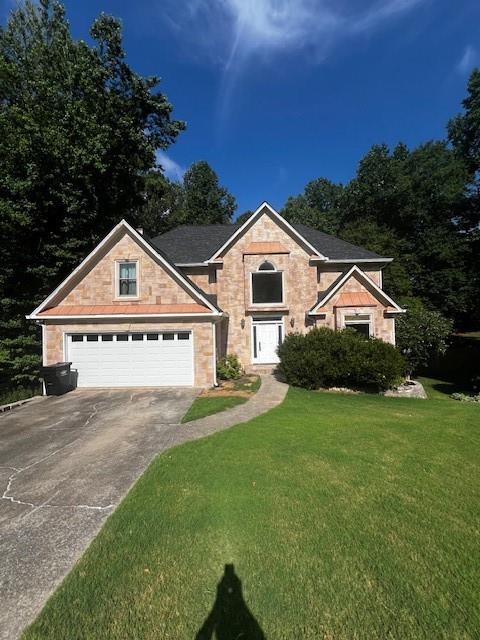Viewing Listing MLS# 406848102
Acworth, GA 30101
- 4Beds
- 2Full Baths
- 1Half Baths
- N/A SqFt
- 2000Year Built
- 0.40Acres
- MLS# 406848102
- Residential
- Single Family Residence
- Pending
- Approx Time on Market1 month, 16 days
- AreaN/A
- CountyCobb - GA
- Subdivision Rivers Run
Overview
Endless Space and Potential! This expansive home offers a fantastic layout, starting with a spacious living and dining area that flows seamlessly into the family room, featuring a stunning wall of windows for natural light. The kitchen is designed for connection, opening directly to the family room, perfect for gatherings. Gorgeous hardwood floors cover the main level, while upstairs you'll find carpeted bedrooms, including a massive master suite with an oversized walk-in closet and en-suite bath. One of the secondary bedrooms also enjoys a private bath, while the other two spacious bedrooms share a hall bath. The laundry closet is conveniently located upstairs.The full basement, which was being renovated before the decision to sell, is fully framed and ready for your finishing touches, offering endless customization options. Outside, the large, fully fenced backyard with a brand-new fence is perfect for outdoor activities and relaxation. Additional features include a two-car garage and NO HOA, giving you freedom and flexibility. Conveniently located near I-75 and the express lanes, this home is ideal for a large family looking for space and accessibility.
Association Fees / Info
Hoa: No
Community Features: Other
Bathroom Info
Halfbaths: 1
Total Baths: 3.00
Fullbaths: 2
Room Bedroom Features: Oversized Master
Bedroom Info
Beds: 4
Building Info
Habitable Residence: No
Business Info
Equipment: None
Exterior Features
Fence: Back Yard, Privacy, Wood
Patio and Porch: Deck, Front Porch, Rear Porch
Exterior Features: Private Yard, Rear Stairs
Road Surface Type: Asphalt
Pool Private: No
County: Cobb - GA
Acres: 0.40
Pool Desc: None
Fees / Restrictions
Financial
Original Price: $425,000
Owner Financing: No
Garage / Parking
Parking Features: Attached, Garage Door Opener, Drive Under Main Level, Garage, Level Driveway, Garage Faces Front, Driveway
Green / Env Info
Green Energy Generation: None
Handicap
Accessibility Features: None
Interior Features
Security Ftr: Secured Garage/Parking, Smoke Detector(s)
Fireplace Features: Living Room
Levels: Three Or More
Appliances: Dishwasher, Electric Range, Double Oven, Microwave
Laundry Features: Upper Level
Interior Features: Entrance Foyer 2 Story, Entrance Foyer, Walk-In Closet(s)
Flooring: Carpet, Hardwood, Ceramic Tile
Spa Features: None
Lot Info
Lot Size Source: Public Records
Lot Features: Back Yard, Landscaped, Level
Misc
Property Attached: No
Home Warranty: No
Open House
Other
Other Structures: None
Property Info
Construction Materials: Vinyl Siding
Year Built: 2,000
Property Condition: Resale
Roof: Composition
Property Type: Residential Detached
Style: Colonial
Rental Info
Land Lease: No
Room Info
Kitchen Features: Breakfast Room, Breakfast Bar, Cabinets Stain, Laminate Counters, Eat-in Kitchen, View to Family Room, Pantry
Room Master Bathroom Features: Soaking Tub,Separate Tub/Shower
Room Dining Room Features: Seats 12+,Open Concept
Special Features
Green Features: None
Special Listing Conditions: None
Special Circumstances: None
Sqft Info
Building Area Total: 2336
Building Area Source: Public Records
Tax Info
Tax Amount Annual: 4451
Tax Year: 2,023
Tax Parcel Letter: 20-0011-0-168-0
Unit Info
Utilities / Hvac
Cool System: Ceiling Fan(s), Central Air
Electric: 220 Volts in Garage
Heating: Central, Electric
Utilities: Cable Available, Electricity Available, Sewer Available, Water Available, Underground Utilities
Sewer: Public Sewer
Waterfront / Water
Water Body Name: None
Water Source: Public
Waterfront Features: None
Directions
75N to Hwy 92 exit, L off exit, L on Baker Rd, L into Rivers Run Sub *OR* 75N to Wade Green Rd, Turn R off exit, L on Hickory Rd, R on Baker Rd, L into Rivers Run Sub. Once in Sub take 2nd L onto Rivers Run Trace to 3844 on L. This home is also GPS friendly.Listing Provided courtesy of Coldwell Banker Realty
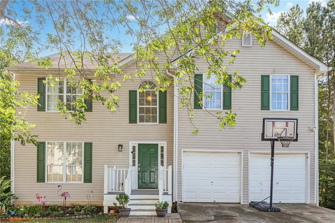
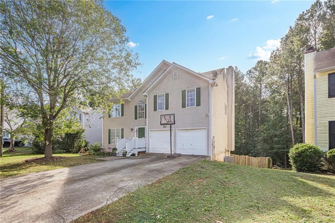
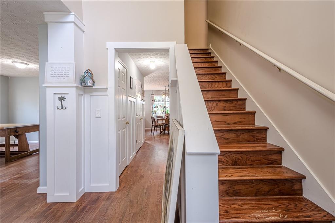
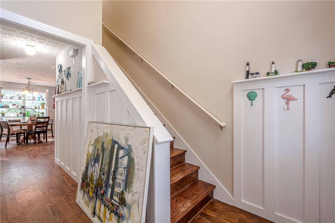
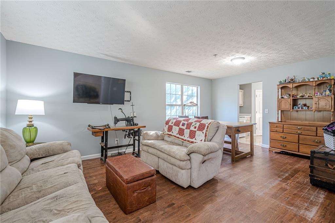
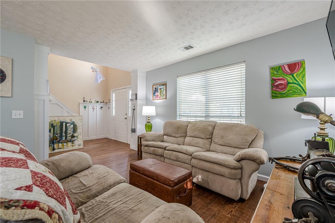
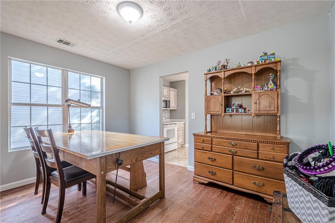
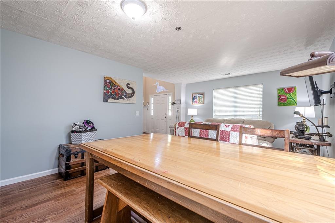
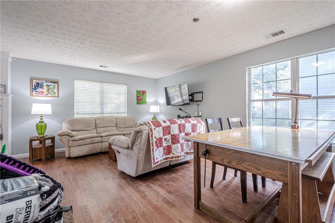
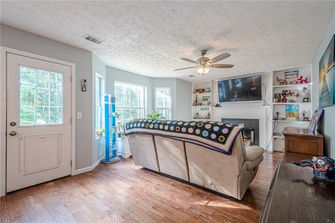
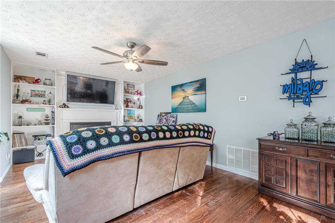
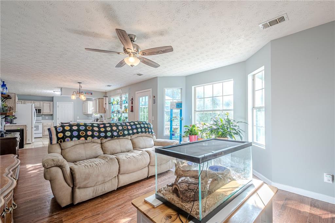
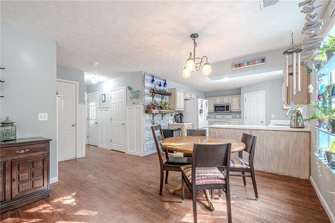
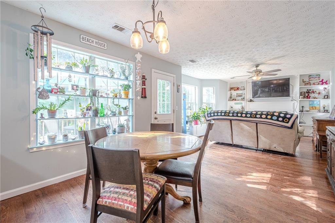
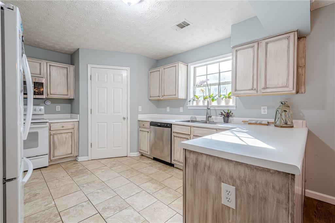
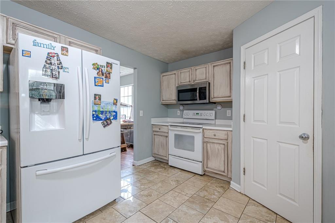
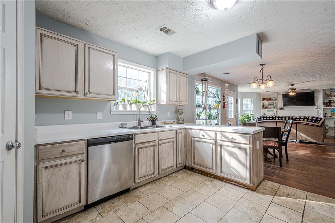
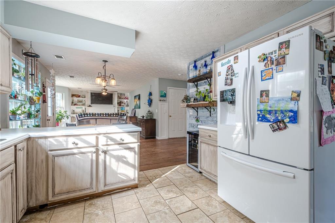
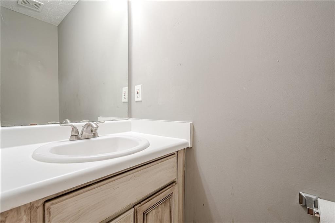
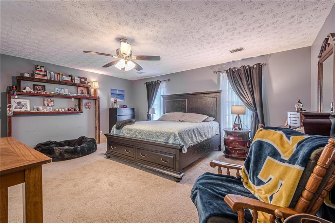
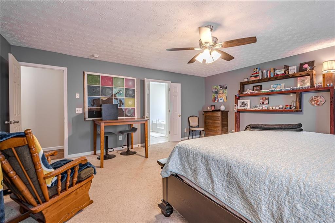
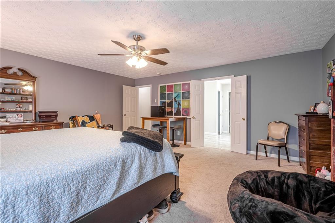
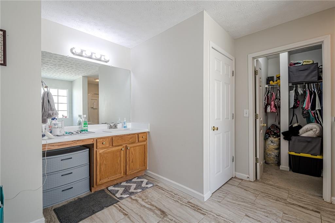
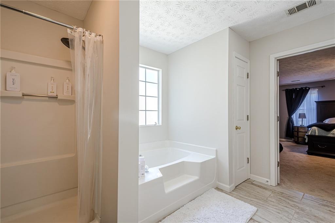
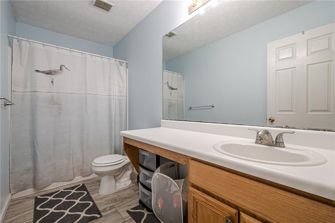
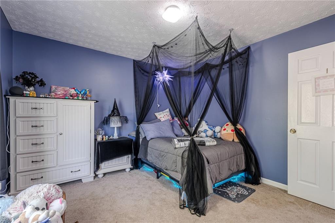
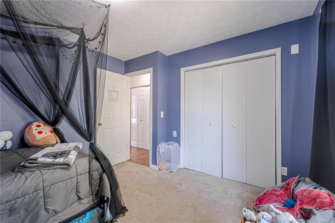
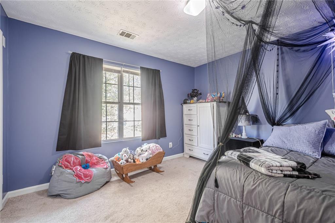
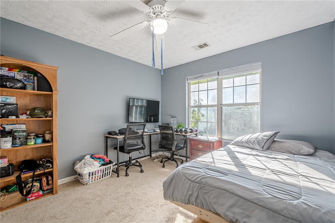
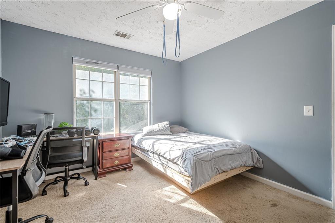
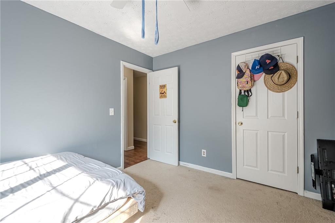
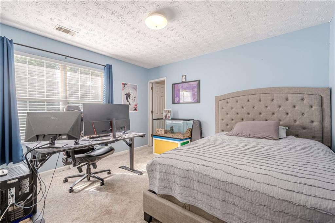
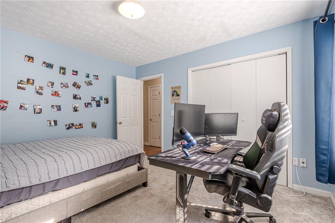
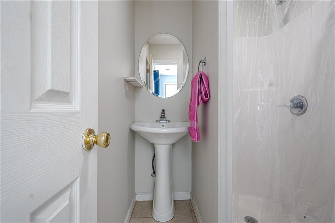
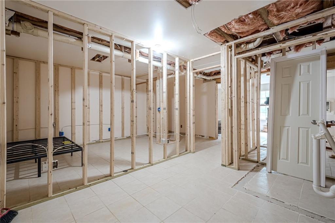
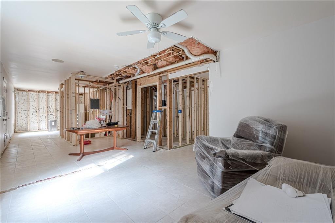
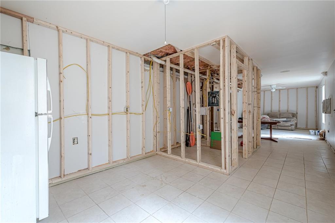
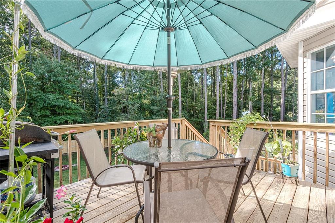
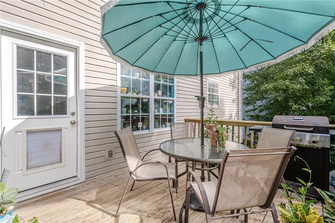
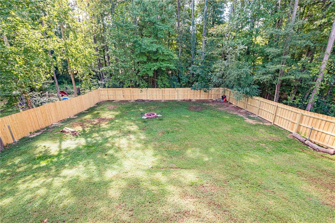
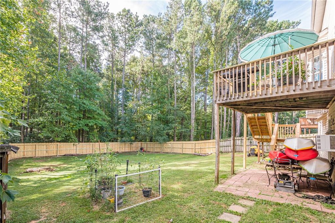
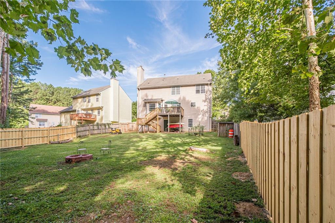
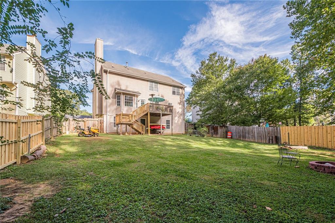
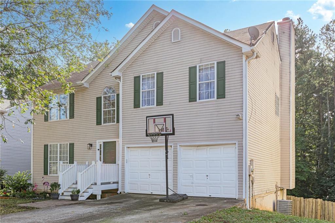
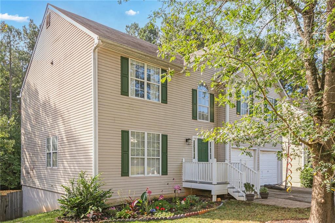
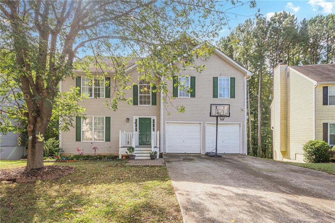
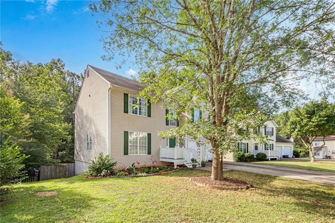
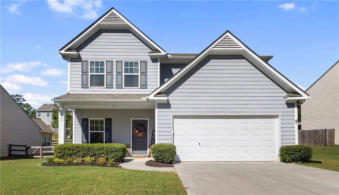
 MLS# 408304528
MLS# 408304528 