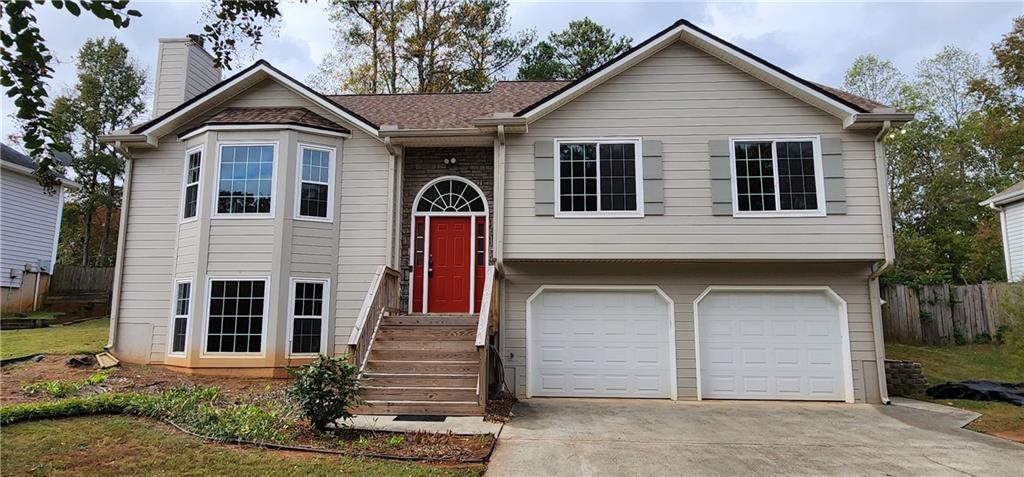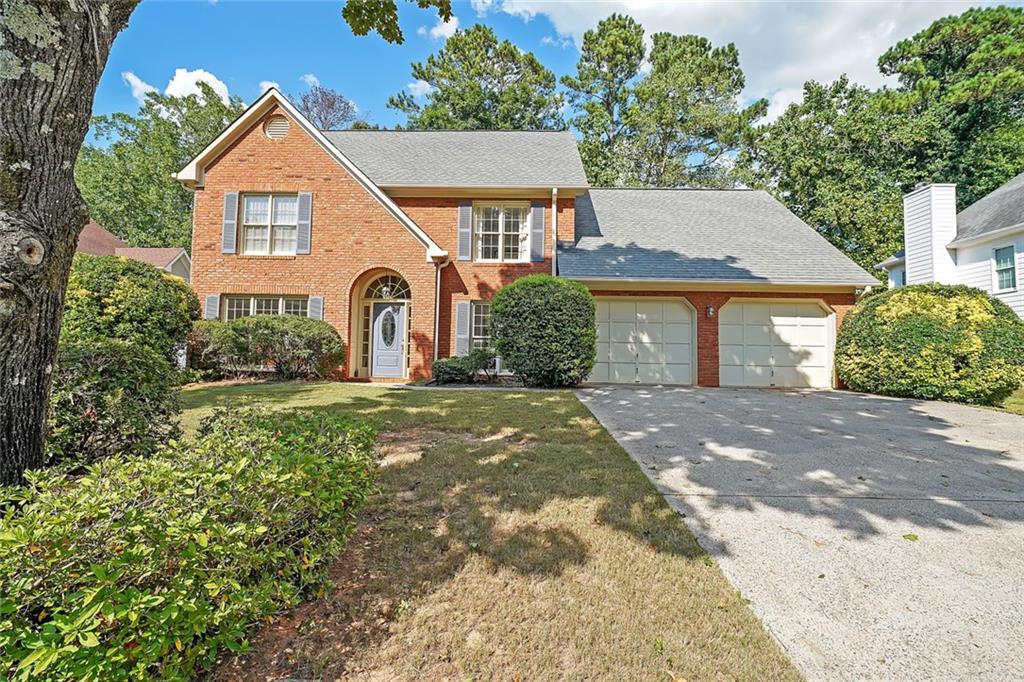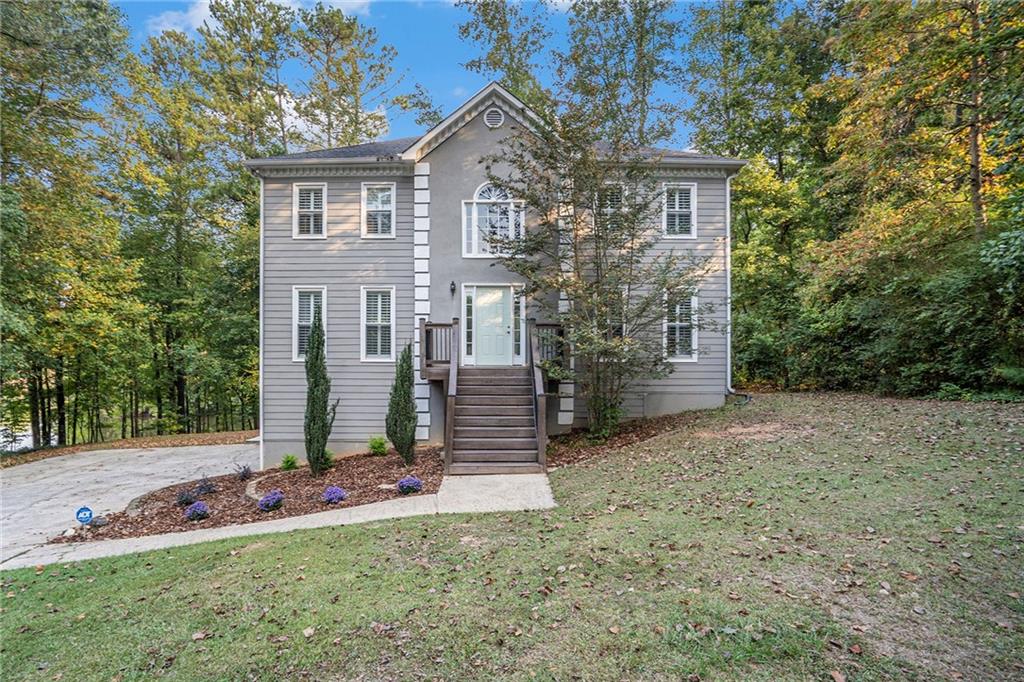Viewing Listing MLS# 390162930
Acworth, GA 30101
- 4Beds
- 2Full Baths
- 1Half Baths
- N/A SqFt
- 1989Year Built
- 0.33Acres
- MLS# 390162930
- Residential
- Single Family Residence
- Active Under Contract
- Approx Time on Market4 months, 19 days
- AreaN/A
- CountyCobb - GA
- Subdivision Brookstone II
Overview
Welcome to your dream home! This 4-bedroom, 2.5-bath residence is situated in a sought-after, vibrant community. It just needs a little TLC but has great bones. The seller is very motivated, so send any and all offers.
Association Fees / Info
Hoa Fees: 500
Hoa: 1
Hoa Fees Frequency: Annually
Community Features: Clubhouse, Dog Park, Playground, Pool, Tennis Court(s)
Hoa Fees Frequency: Annually
Bathroom Info
Halfbaths: 1
Total Baths: 3.00
Fullbaths: 2
Room Bedroom Features: Oversized Master, Sitting Room
Bedroom Info
Beds: 4
Building Info
Habitable Residence: No
Business Info
Equipment: None
Exterior Features
Fence: None
Patio and Porch: Screened
Exterior Features: None
Road Surface Type: Asphalt
Pool Private: No
County: Cobb - GA
Acres: 0.33
Pool Desc: None
Fees / Restrictions
Financial
Original Price: $440,000
Owner Financing: No
Garage / Parking
Parking Features: Driveway, Garage
Green / Env Info
Green Energy Generation: None
Handicap
Accessibility Features: None
Interior Features
Security Ftr: None
Fireplace Features: Family Room
Levels: Two
Appliances: Dishwasher, Disposal
Laundry Features: None
Interior Features: Other
Flooring: Carpet, Hardwood
Spa Features: None
Lot Info
Lot Size Source: Public Records
Lot Features: Back Yard, Other
Lot Size: 111 x 162 x 167 x 70
Misc
Property Attached: No
Home Warranty: No
Open House
Other
Other Structures: None
Property Info
Construction Materials: Stucco
Year Built: 1,989
Property Condition: Resale
Roof: Shingle
Property Type: Residential Detached
Style: Traditional
Rental Info
Land Lease: No
Room Info
Kitchen Features: None
Room Master Bathroom Features: Double Vanity,Separate Tub/Shower
Room Dining Room Features: Dining L
Special Features
Green Features: None
Special Listing Conditions: None
Special Circumstances: None
Sqft Info
Building Area Total: 2310
Building Area Source: Owner
Tax Info
Tax Amount Annual: 3294
Tax Year: 2,024
Tax Parcel Letter: 20-0264-0-072-0
Unit Info
Utilities / Hvac
Cool System: Central Air
Electric: None
Heating: Electric
Utilities: Cable Available, Electricity Available
Sewer: Public Sewer
Waterfront / Water
Water Body Name: None
Water Source: Public
Waterfront Features: None
Directions
Take 75 N to exit 269 US 41/ Barrett Pkwy to left on US 41//SR-5 CONN W to Barrett Pwky to right on Stilsboro Rd to left on Mars Hill Rd to right on Fairwood Dr.Listing Provided courtesy of Mark Spain Real Estate
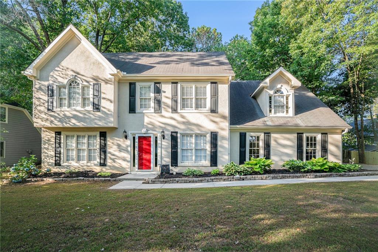
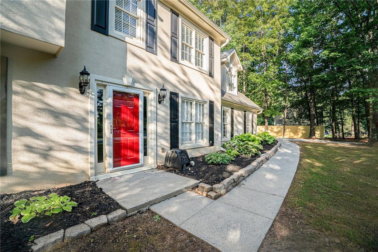
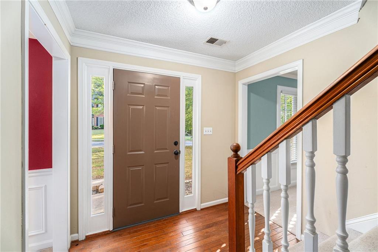
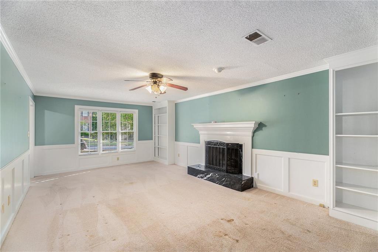
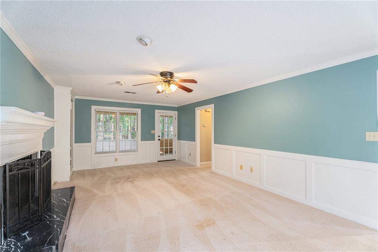
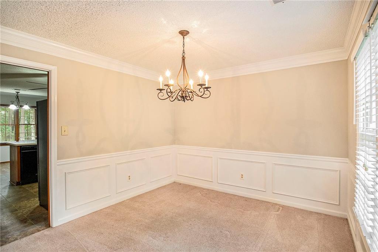
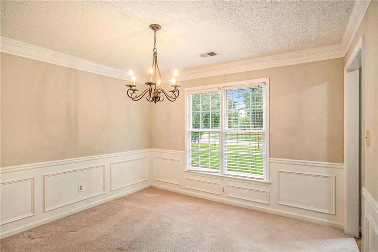
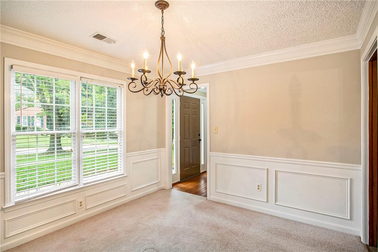
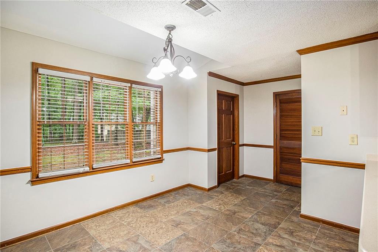
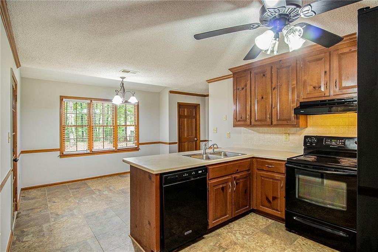
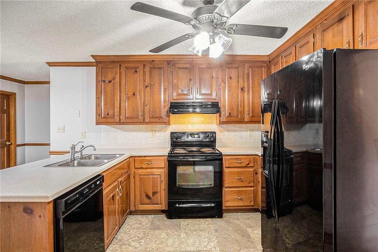
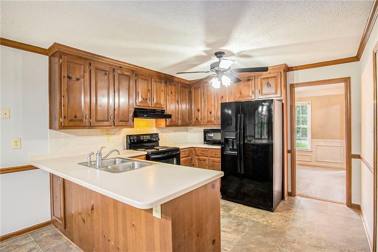
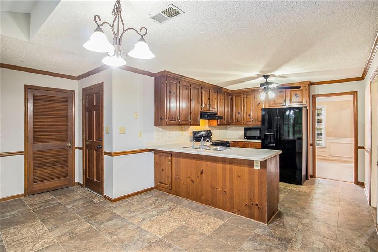
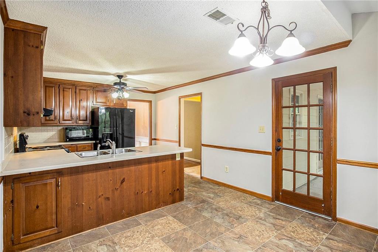
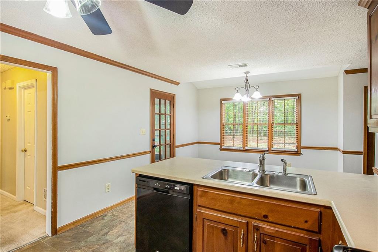
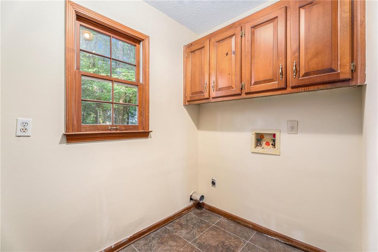
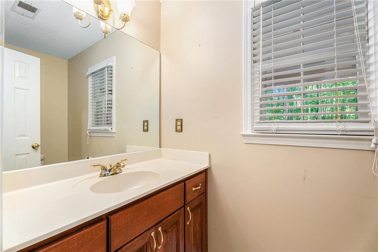
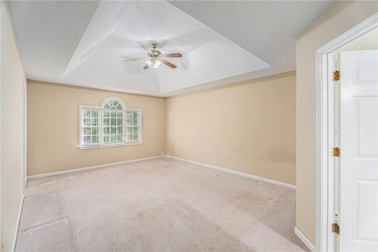
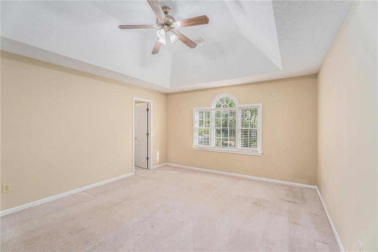
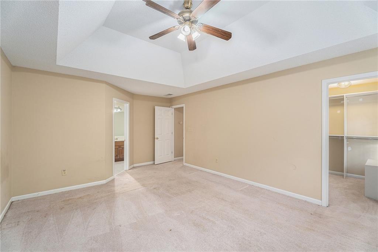
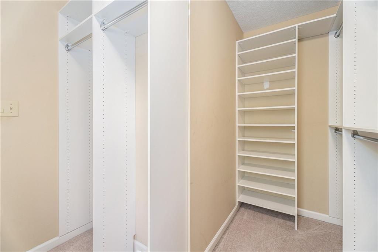
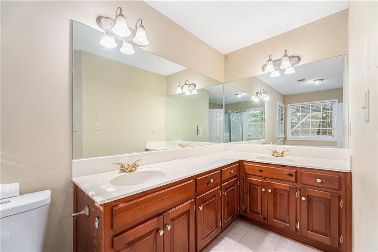
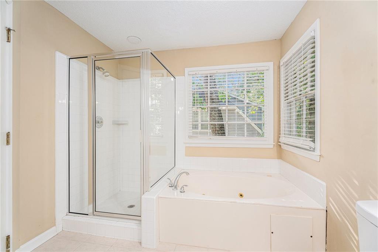
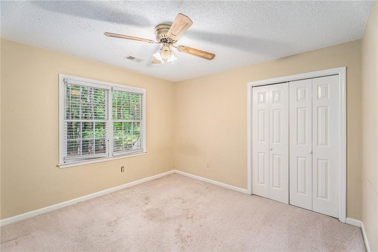
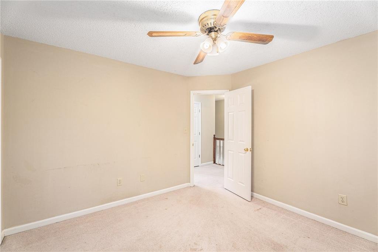
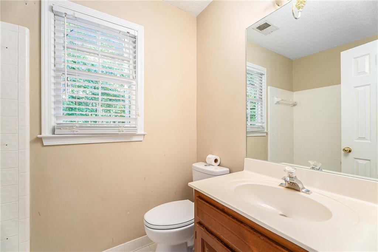
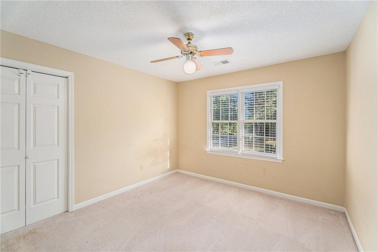
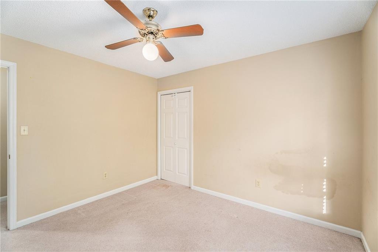
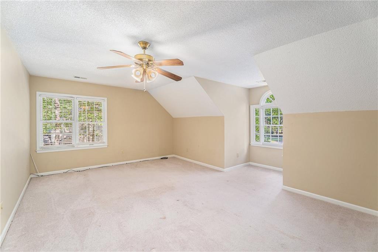
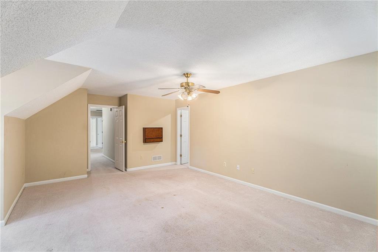
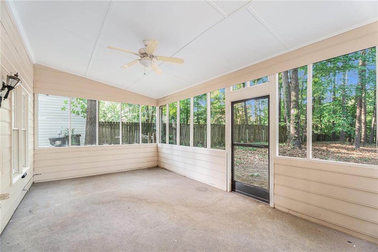
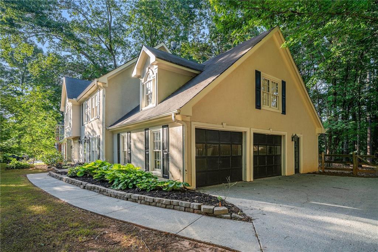
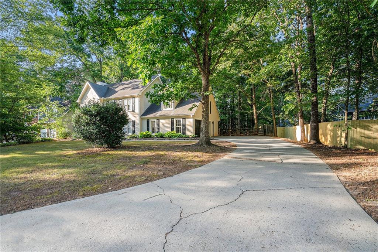
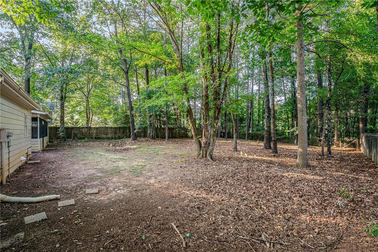
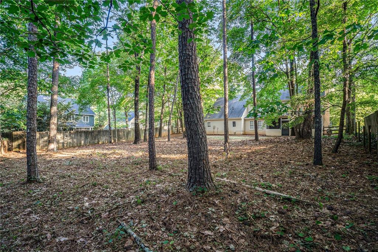
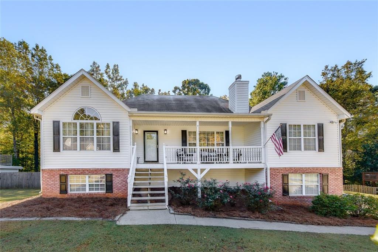
 MLS# 410549837
MLS# 410549837 