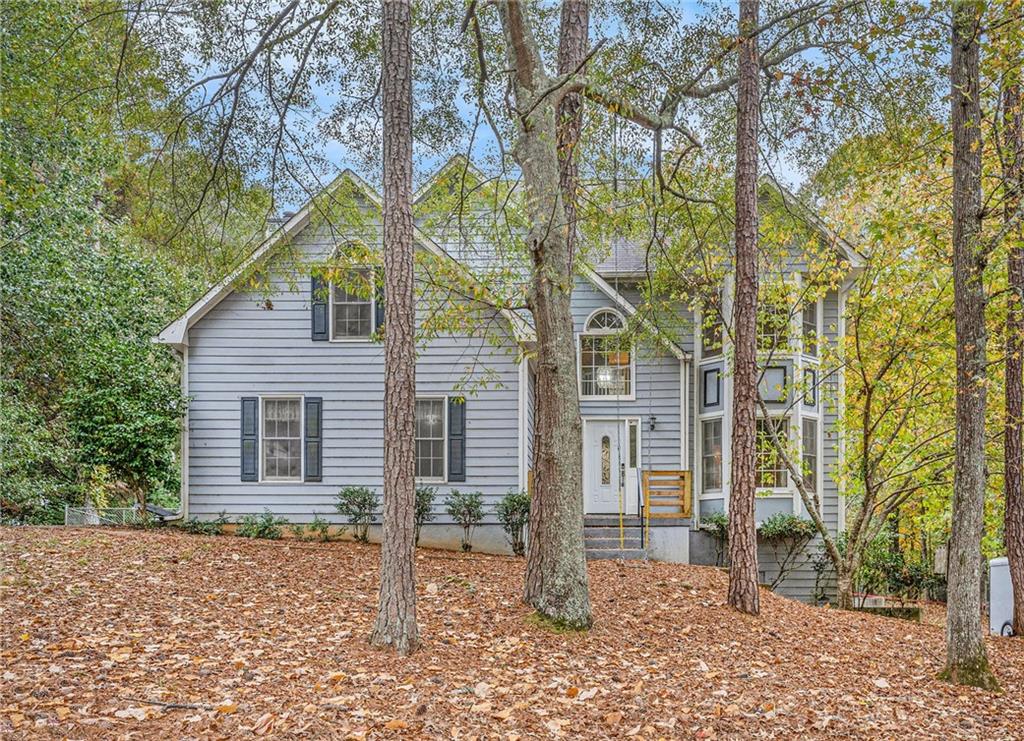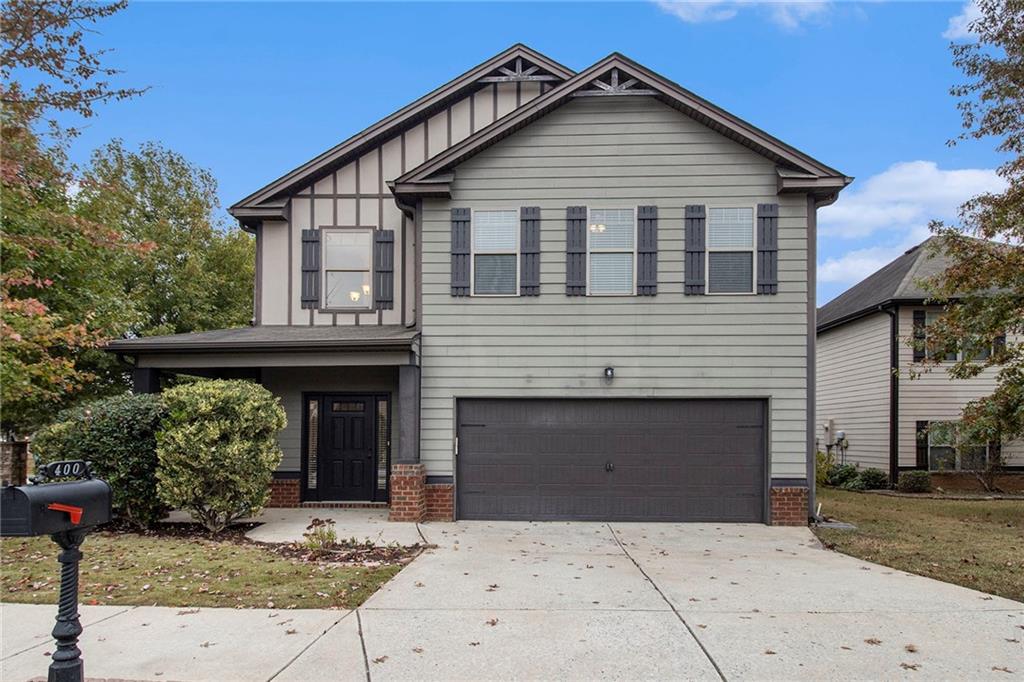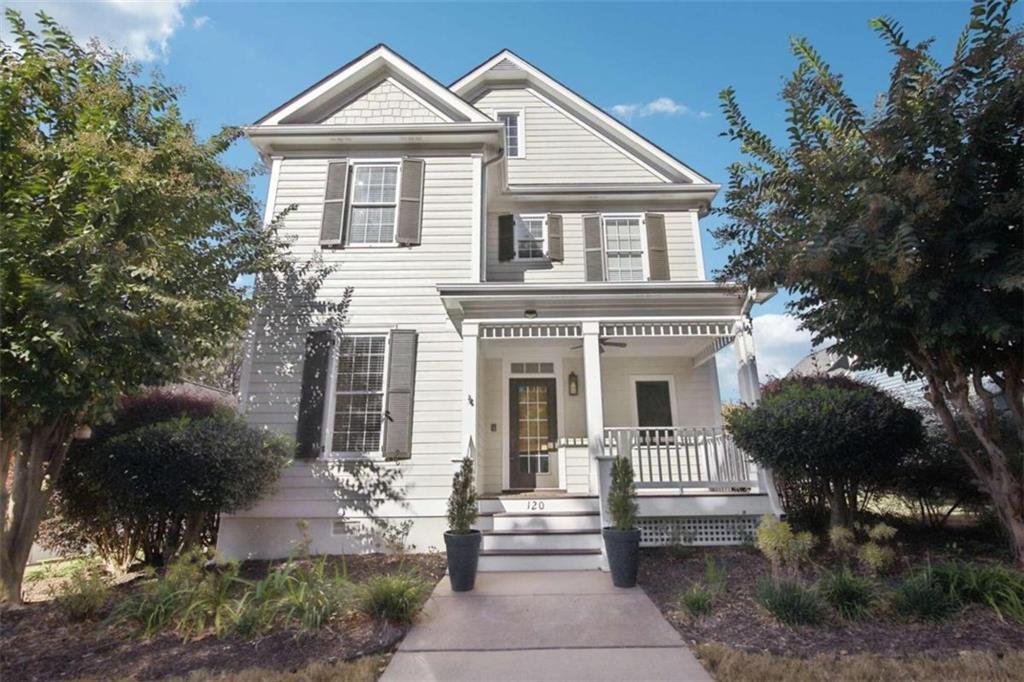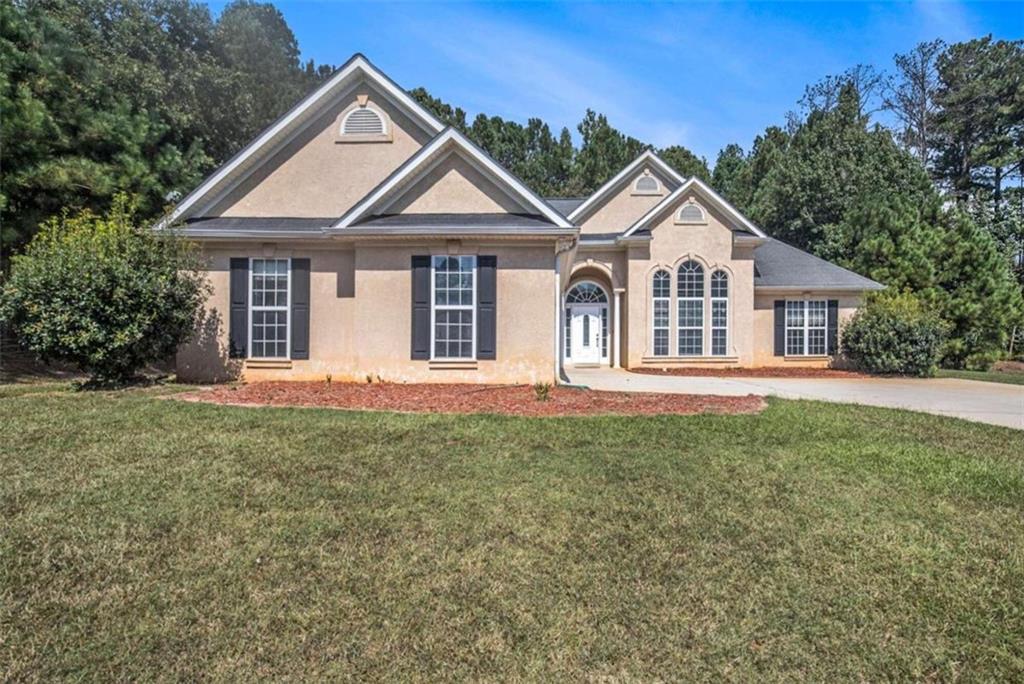Viewing Listing MLS# 405129399
Fayetteville, GA 30214
- 4Beds
- 2Full Baths
- 1Half Baths
- N/A SqFt
- 2019Year Built
- 0.11Acres
- MLS# 405129399
- Residential
- Single Family Residence
- Active
- Approx Time on Market1 month, 28 days
- AreaN/A
- CountyFayette - GA
- Subdivision The Villages at Lafayette Park
Overview
Come see for yourself, this beautifully designed residence featuring a master on the main for ultimate convenience and privacy. Upstairs, you'll find three spacious bedrooms and full bathroom with a double vanity, perfect for families or guests. The heart of the home is the stunning kitchen with a large island, ideal for casual meals, hosting gatherings, and creating memories. The open-concept floor plan flows seamlessly from the kitchen to the living and dining areas, making it perfect for entertaining. With a 2-car garage and a main-floor laundry room, this home offers modern comfort with functional design. Nestled in the heart of Fayetteville, in a charming community, walking distance to downtown and just minutes from Trilith studios where you will find trendy restaurants, shopping and entertainment. Schedule a tour today!
Association Fees / Info
Hoa: Yes
Hoa Fees Frequency: Annually
Hoa Fees: 990
Community Features: Homeowners Assoc, Near Schools, Park, Pickleball, Playground, Pool, Sidewalks, Street Lights
Association Fee Includes: Swim
Bathroom Info
Main Bathroom Level: 1
Halfbaths: 1
Total Baths: 3.00
Fullbaths: 2
Room Bedroom Features: Master on Main
Bedroom Info
Beds: 4
Building Info
Habitable Residence: No
Business Info
Equipment: None
Exterior Features
Fence: None
Patio and Porch: Covered, Front Porch, Rear Porch
Exterior Features: Private Front Entry, Private Rear Entry
Road Surface Type: Asphalt
Pool Private: No
County: Fayette - GA
Acres: 0.11
Pool Desc: None
Fees / Restrictions
Financial
Original Price: $432,000
Owner Financing: No
Garage / Parking
Parking Features: Attached, Garage
Green / Env Info
Green Energy Generation: None
Handicap
Accessibility Features: None
Interior Features
Security Ftr: Carbon Monoxide Detector(s), Fire Alarm, Fire Sprinkler System, Smoke Detector(s)
Fireplace Features: Gas Log
Levels: One and One Half
Appliances: Dishwasher, Disposal, Gas Water Heater, Microwave
Laundry Features: In Hall
Interior Features: Disappearing Attic Stairs, Double Vanity, High Ceilings, High Ceilings 9 ft Lower, High Ceilings 9 ft Main, His and Hers Closets, Walk-In Closet(s)
Flooring: Carpet, Ceramic Tile, Hardwood
Spa Features: None
Lot Info
Lot Size Source: Other
Lot Features: Back Yard, Sidewalk
Misc
Property Attached: No
Home Warranty: No
Open House
Other
Other Structures: None
Property Info
Construction Materials: Cedar, Wood Siding
Year Built: 2,019
Builders Name: Lennar
Property Condition: Resale
Roof: Composition
Property Type: Residential Detached
Style: Traditional
Rental Info
Land Lease: No
Room Info
Kitchen Features: Cabinets White, Kitchen Island, Pantry Walk-In
Room Master Bathroom Features: Double Vanity,Shower Only
Room Dining Room Features: Open Concept
Special Features
Green Features: None
Special Listing Conditions: None
Special Circumstances: Agent Related to Seller
Sqft Info
Building Area Total: 2400
Building Area Source: Owner
Tax Info
Tax Amount Annual: 4590
Tax Year: 2,023
Tax Parcel Letter: 05-23-26-009
Unit Info
Utilities / Hvac
Cool System: Ceiling Fan(s), Central Air
Electric: Other
Heating: Central
Utilities: Natural Gas Available
Sewer: Public Sewer
Waterfront / Water
Water Body Name: None
Water Source: Public
Waterfront Features: None
Directions
From downtown Fayetteville, head west on HWY54. Turn right Campaign Trail and continue for approximately 0.2 miles. Turn right onto Mansfield Drive. Continue straight; the property will be on the left-hand side.Listing Provided courtesy of Blue Juniper Homes, Llc
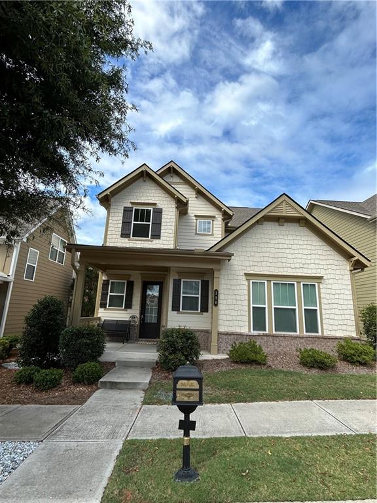
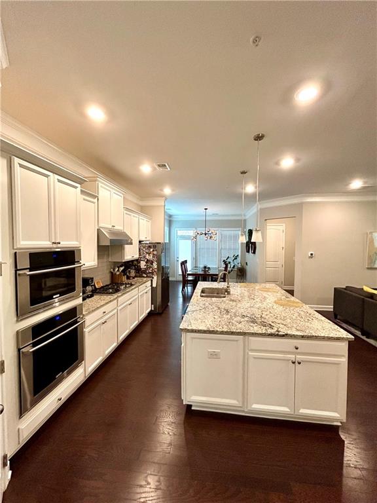
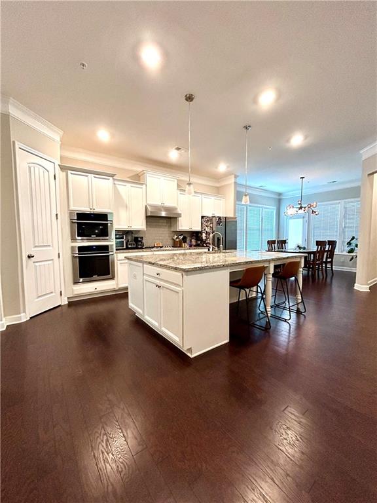
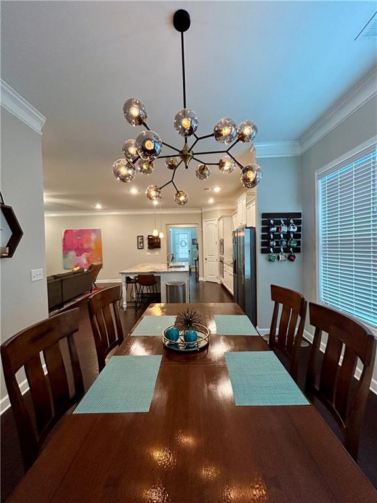
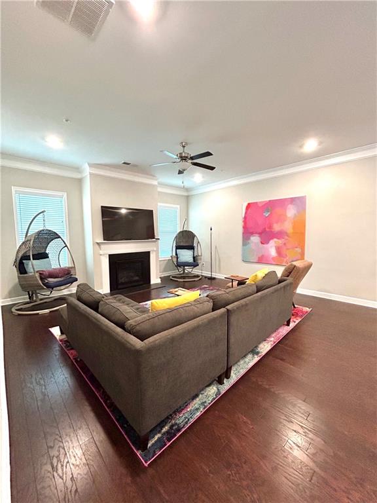
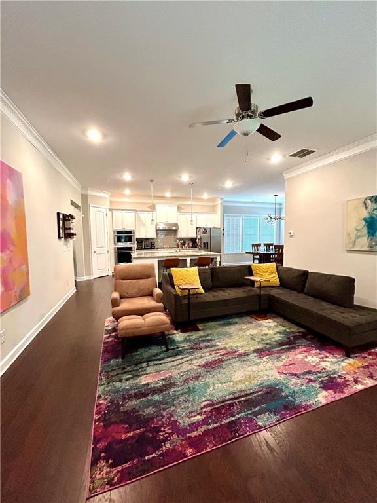
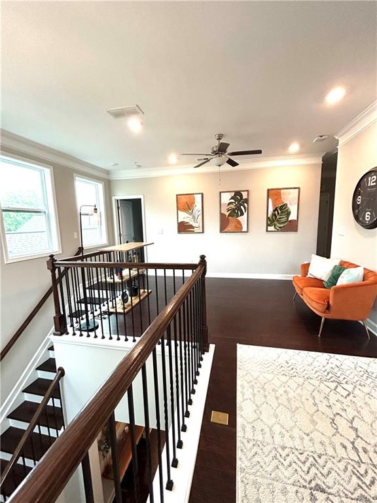
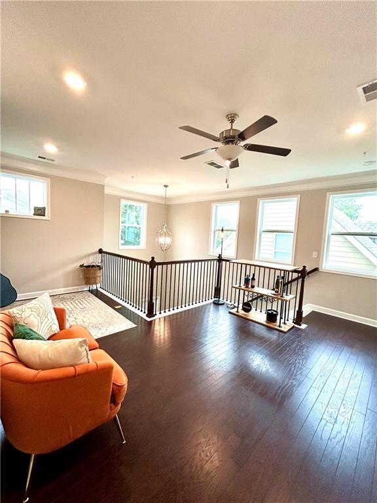
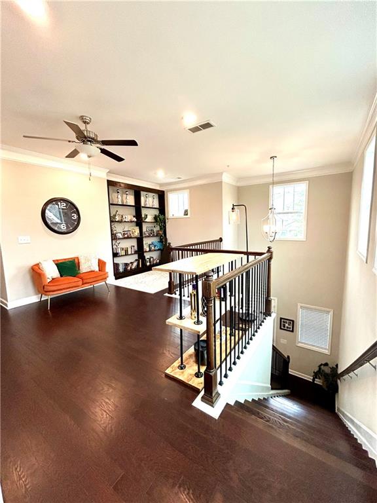
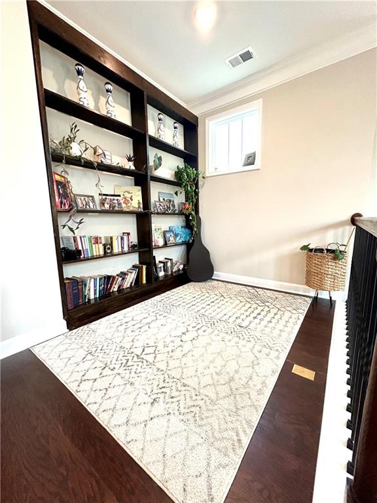
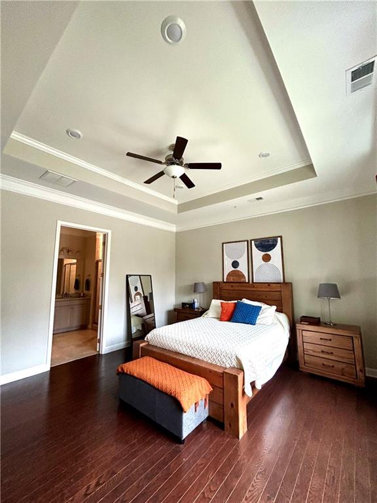
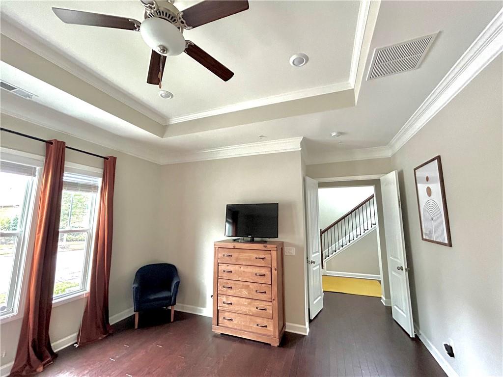
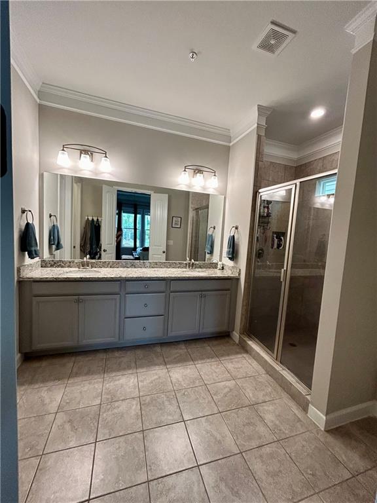
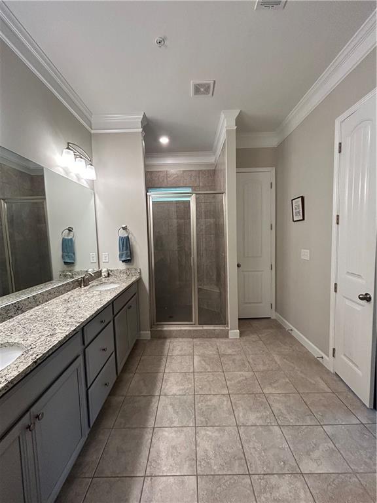
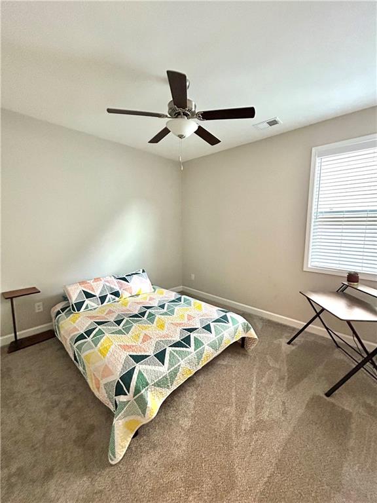
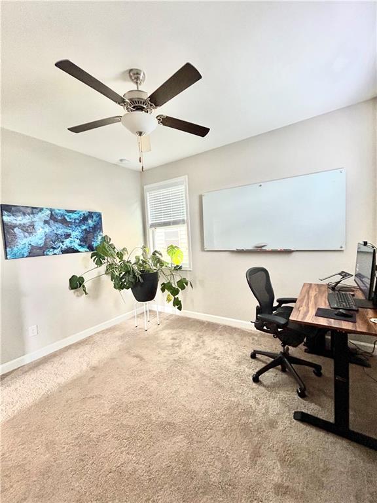
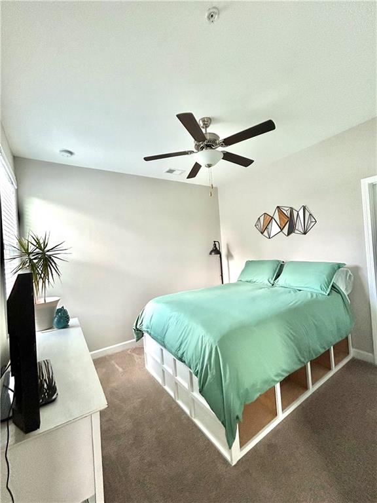
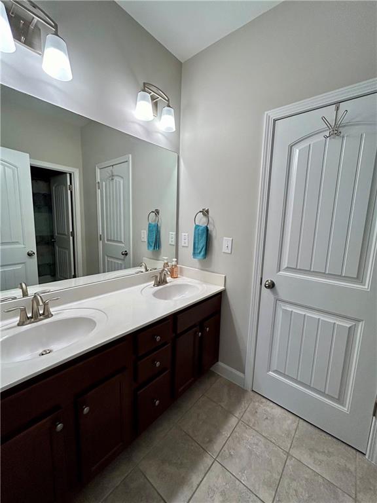
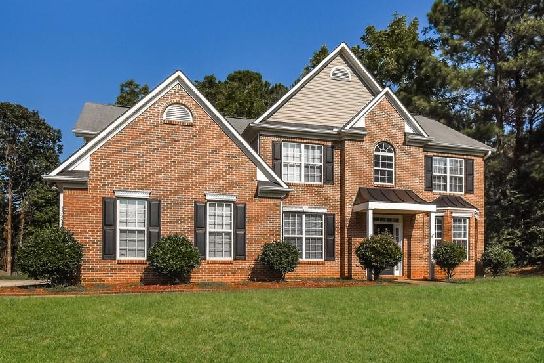
 MLS# 410749861
MLS# 410749861 