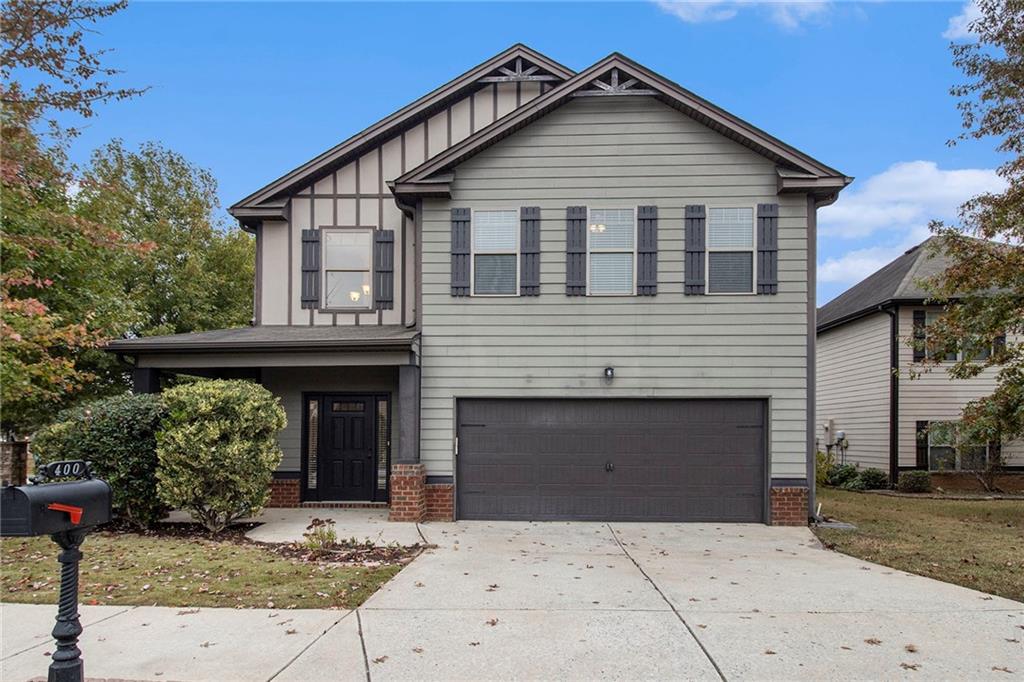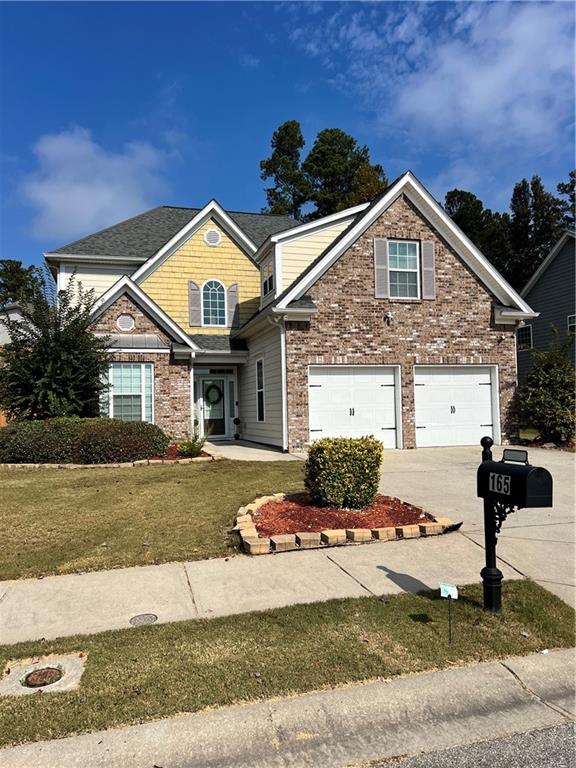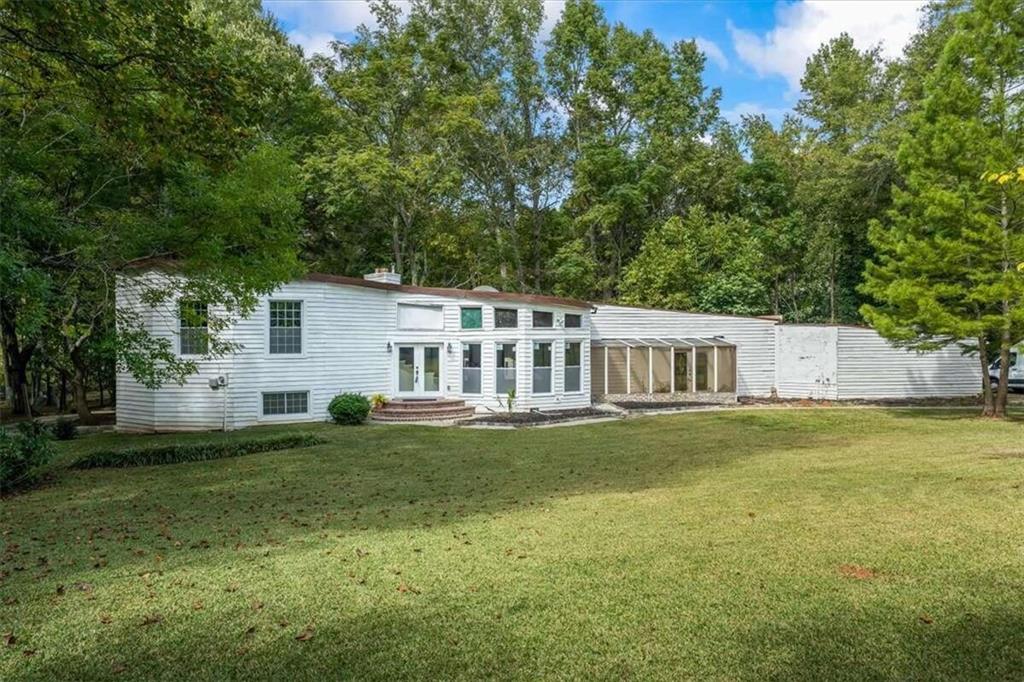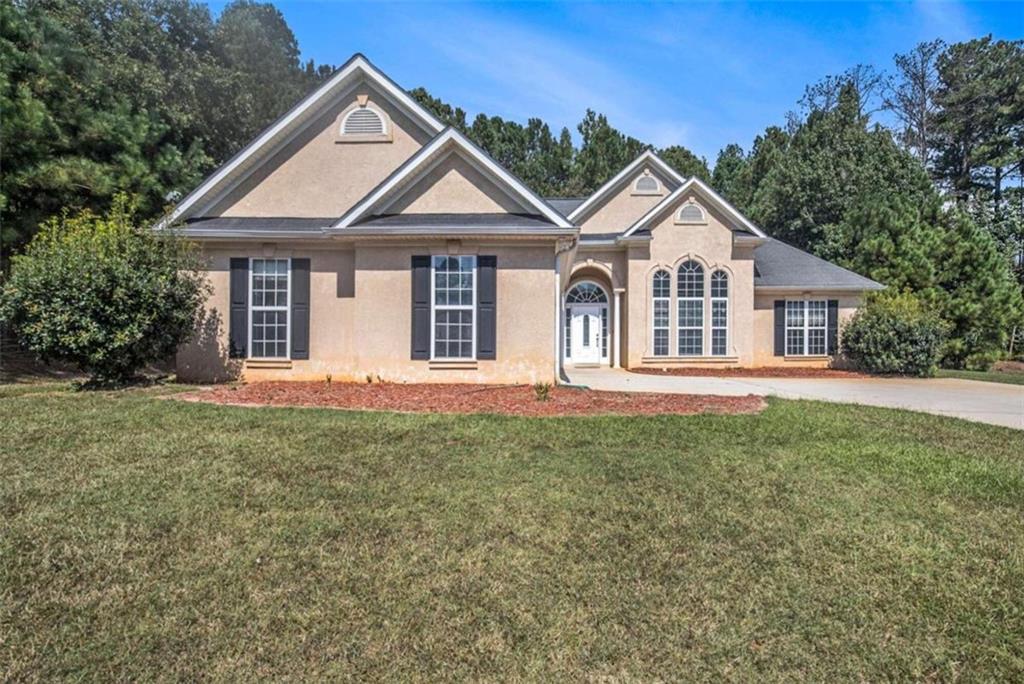Viewing Listing MLS# 409953727
Fayetteville, GA 30215
- 4Beds
- 2Full Baths
- 1Half Baths
- N/A SqFt
- 2001Year Built
- 0.22Acres
- MLS# 409953727
- Residential
- Single Family Residence
- Active
- Approx Time on Market17 days
- AreaN/A
- CountyFayette - GA
- Subdivision Apple Orchard
Overview
Beautiful turn-of-the-century 4-bedroom, 2.5-bath, 2,300 sq. ft. home in the sought-after Apple Orchard subdivision. This immaculately maintained home features a cozy gas fireplace, a tankless water heater, a freshly painted exterior in August, and an inviting front porch. The privacy-fenced backyard includes a fire pit and gazebo, perfect for outdoor relaxation. A private staircase leads to the 4th bedroom, offering the potential to add a bathroom and create an additional master suite. Enjoy the benefits of an HOA with access to a community pond and park. The seller is providing a home warranty with an accepted offer. A charming, move-in-ready home with modern amenities and classic appeal!""
Association Fees / Info
Hoa: Yes
Hoa Fees Frequency: Annually
Hoa Fees: 700
Community Features: Homeowners Assoc, Lake, Near Schools, Near Shopping, Park, Sidewalks, Street Lights
Association Fee Includes: Maintenance Grounds
Bathroom Info
Halfbaths: 1
Total Baths: 3.00
Fullbaths: 2
Room Bedroom Features: None
Bedroom Info
Beds: 4
Building Info
Habitable Residence: No
Business Info
Equipment: None
Exterior Features
Fence: Back Yard, Fenced, Privacy
Patio and Porch: Patio
Exterior Features: Private Yard, Rain Gutters, Rear Stairs
Road Surface Type: Concrete
Pool Private: No
County: Fayette - GA
Acres: 0.22
Pool Desc: None
Fees / Restrictions
Financial
Original Price: $450,000
Owner Financing: No
Garage / Parking
Parking Features: Attached, Garage, Garage Door Opener, Garage Faces Rear, Garage Faces Side
Green / Env Info
Green Energy Generation: None
Handicap
Accessibility Features: None
Interior Features
Security Ftr: Carbon Monoxide Detector(s), Fire Alarm, Security System Owned, Smoke Detector(s)
Fireplace Features: Gas Log, Living Room
Levels: Two
Appliances: Dishwasher, Disposal, Dryer, Microwave, Refrigerator, Tankless Water Heater, Washer
Laundry Features: In Kitchen, Laundry Closet
Interior Features: Disappearing Attic Stairs, Double Vanity, Entrance Foyer, High Ceilings, High Ceilings 9 ft Lower, High Ceilings 9 ft Main, High Ceilings 9 ft Upper, High Speed Internet, Walk-In Closet(s)
Flooring: Carpet, Ceramic Tile, Hardwood
Spa Features: None
Lot Info
Lot Size Source: Appraiser
Lot Features: Back Yard, Level, Private
Misc
Property Attached: No
Home Warranty: Yes
Open House
Other
Other Structures: Gazebo
Property Info
Construction Materials: Other
Year Built: 2,001
Property Condition: Resale
Roof: Composition
Property Type: Residential Detached
Style: Traditional
Rental Info
Land Lease: No
Room Info
Kitchen Features: Breakfast Bar, Eat-in Kitchen, Pantry, Solid Surface Counters, View to Family Room
Room Master Bathroom Features: Double Vanity,Shower Only
Room Dining Room Features: Separate Dining Room
Special Features
Green Features: None
Special Listing Conditions: None
Special Circumstances: Owner/Agent
Sqft Info
Building Area Total: 2311
Building Area Source: Appraiser
Tax Info
Tax Amount Annual: 4293
Tax Year: 2,023
Tax Parcel Letter: 05-23-17-004
Unit Info
Utilities / Hvac
Cool System: Ceiling Fan(s), Central Air, Electric
Electric: None
Heating: Central, Natural Gas
Utilities: Cable Available, Underground Utilities
Sewer: Public Sewer
Waterfront / Water
Water Body Name: None
Water Source: Public
Waterfront Features: None
Directions
Use GPS.Listing Provided courtesy of Maximum One Realty Partners
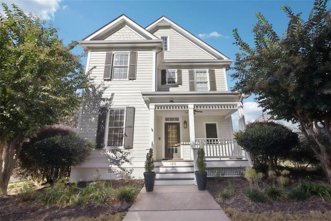
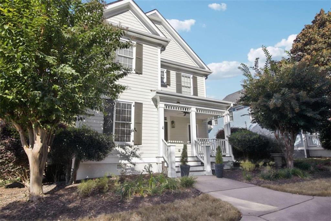
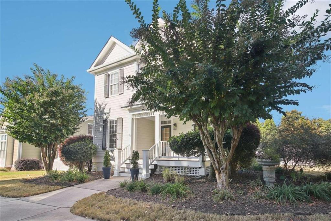
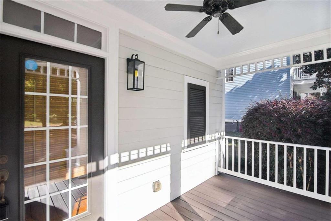
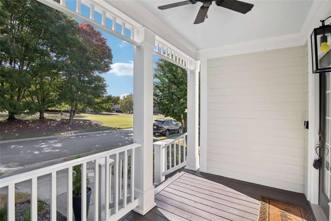
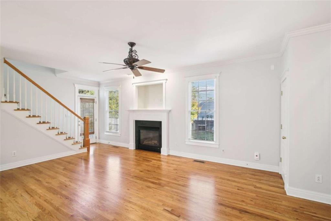
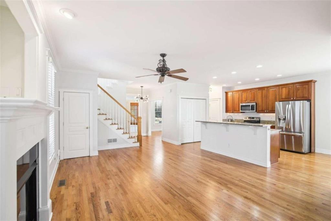
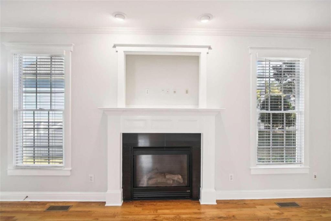
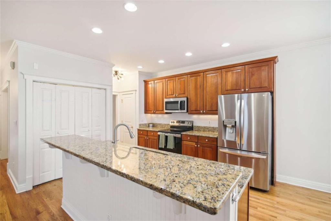
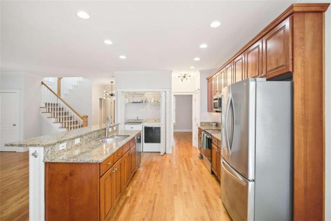
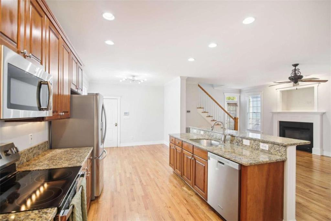
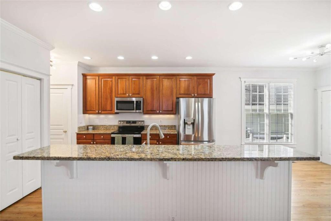
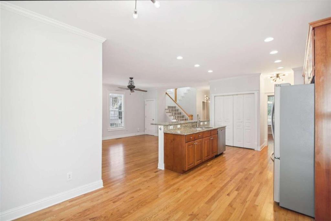
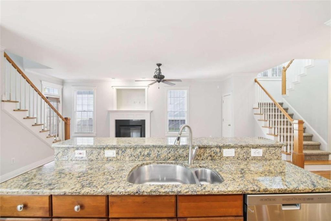
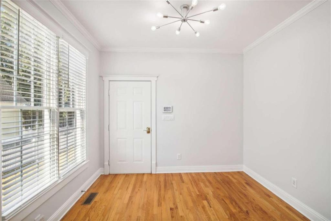
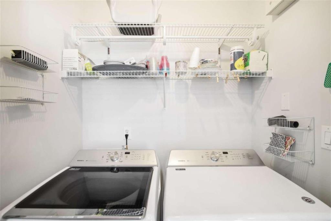
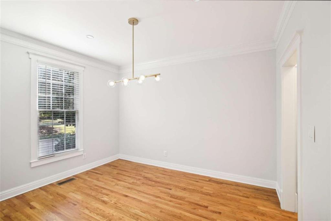
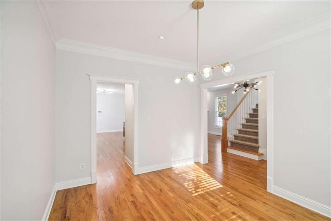
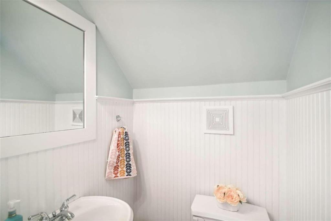
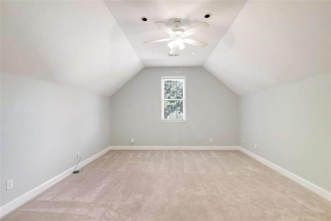
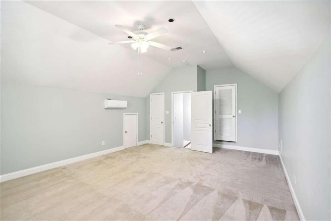

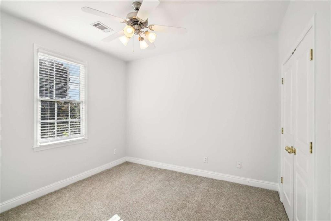
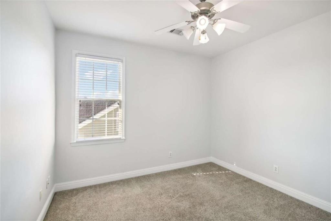
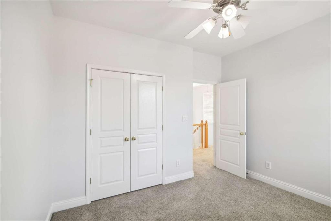
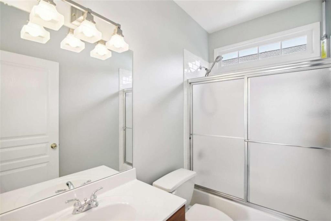
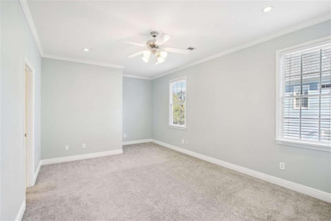
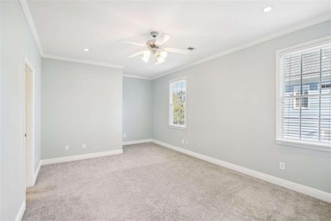
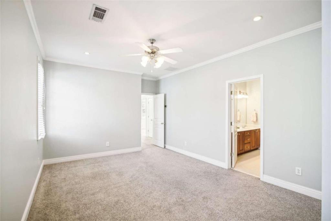
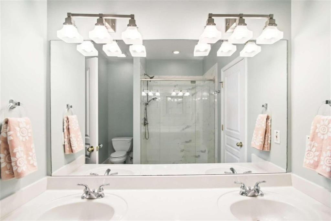
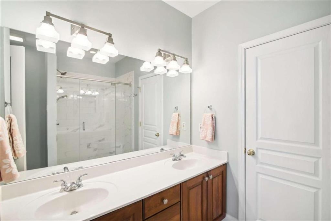
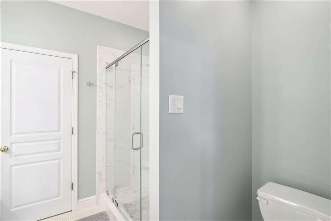
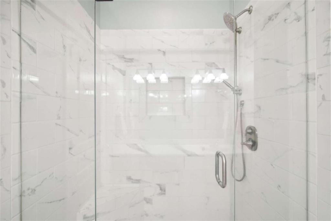
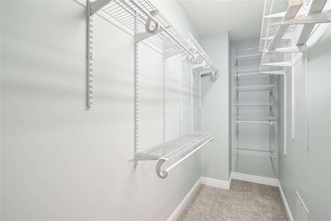
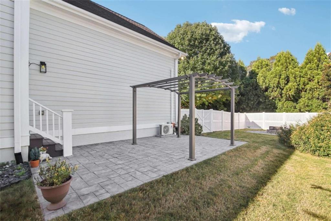
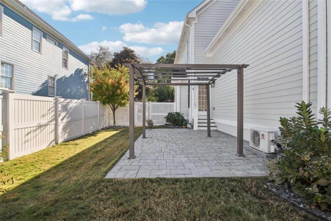
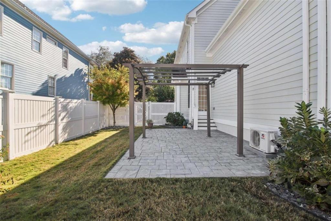
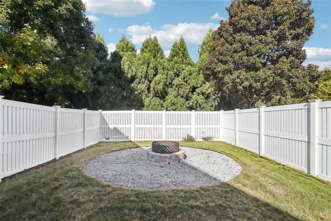
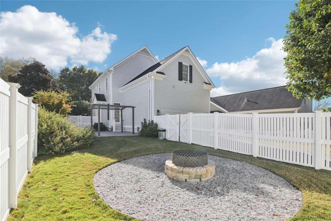
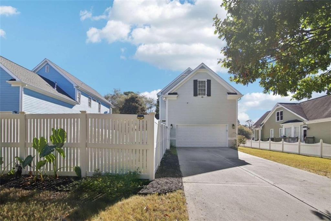
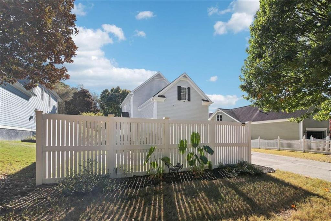
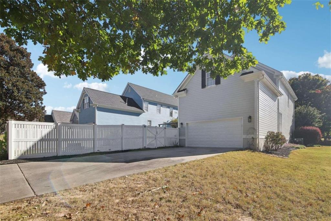
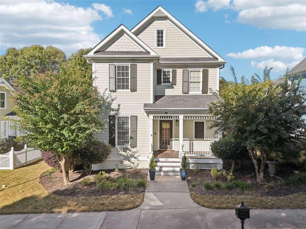
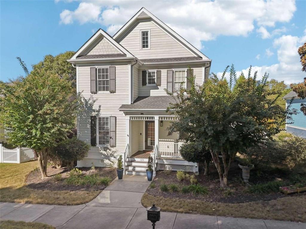
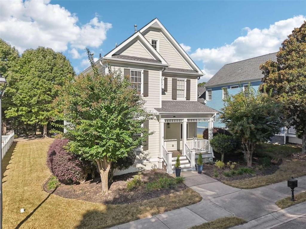
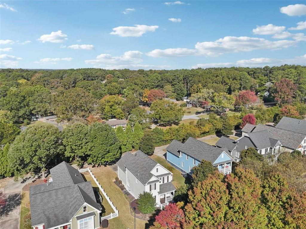
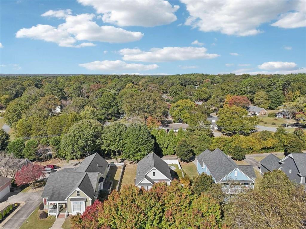
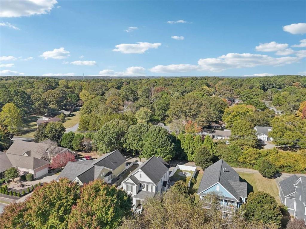
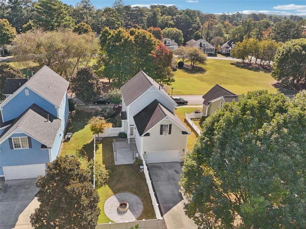
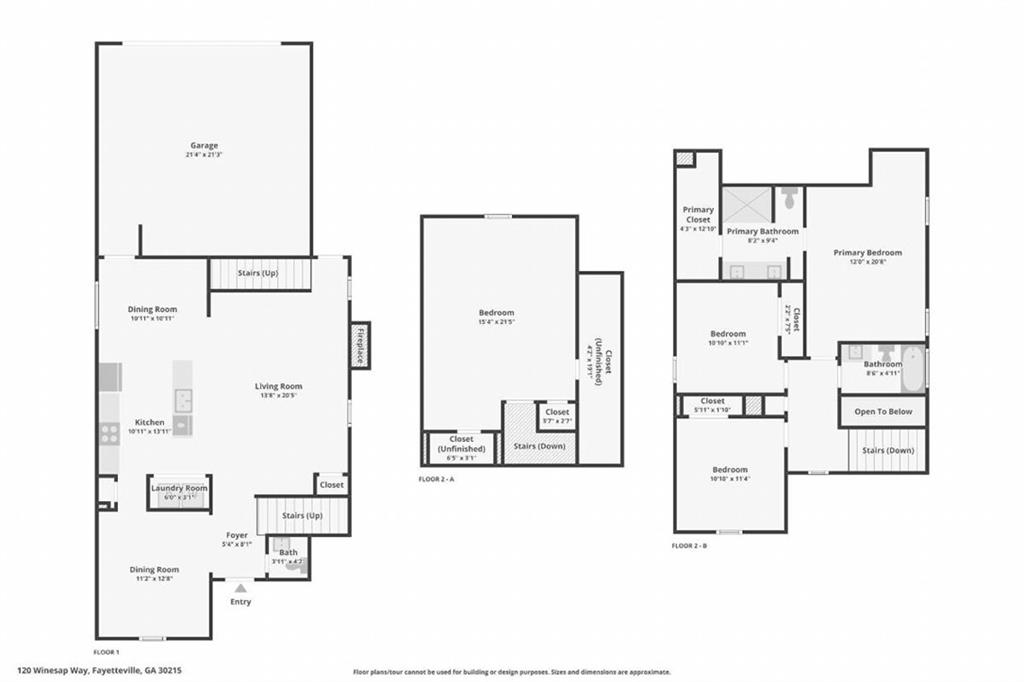
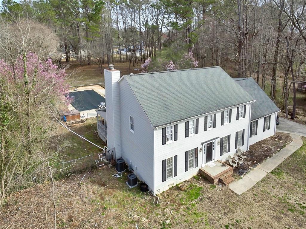
 MLS# 7346241
MLS# 7346241 