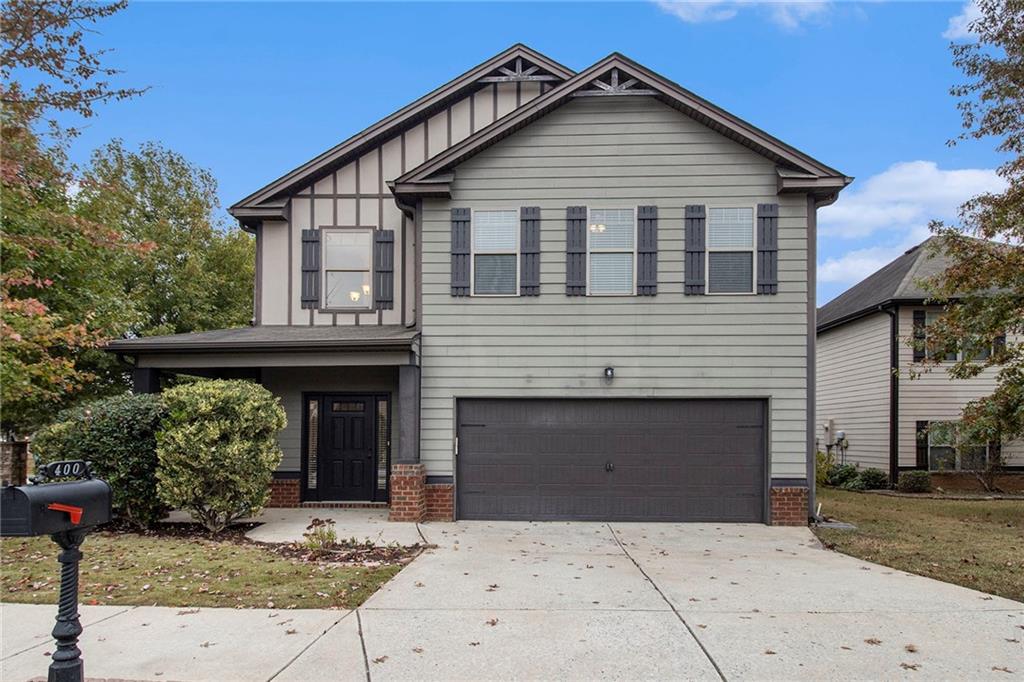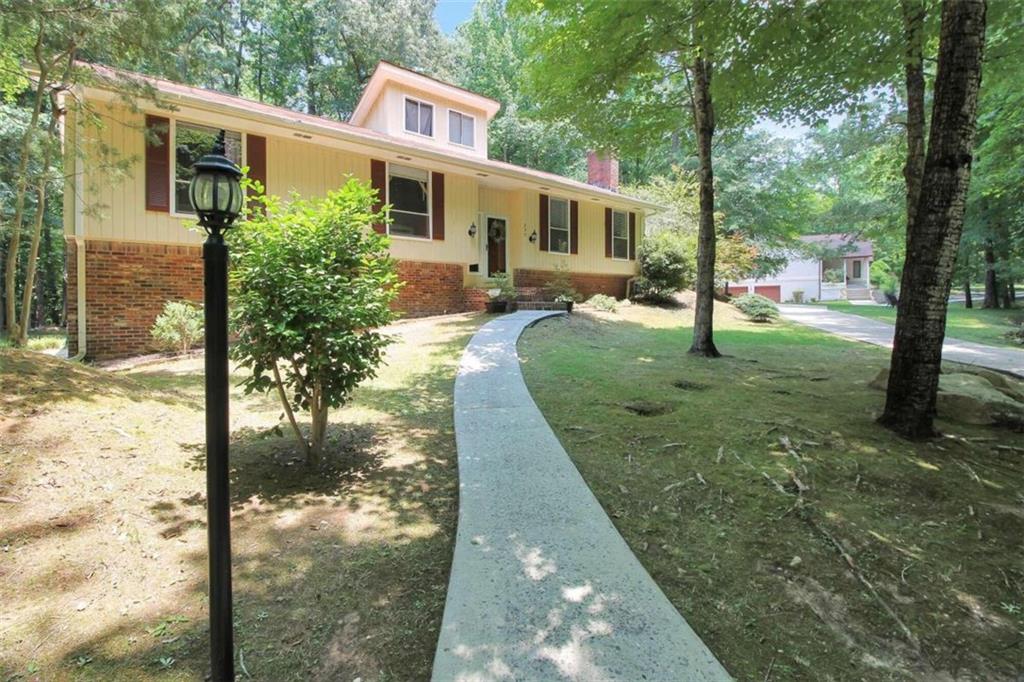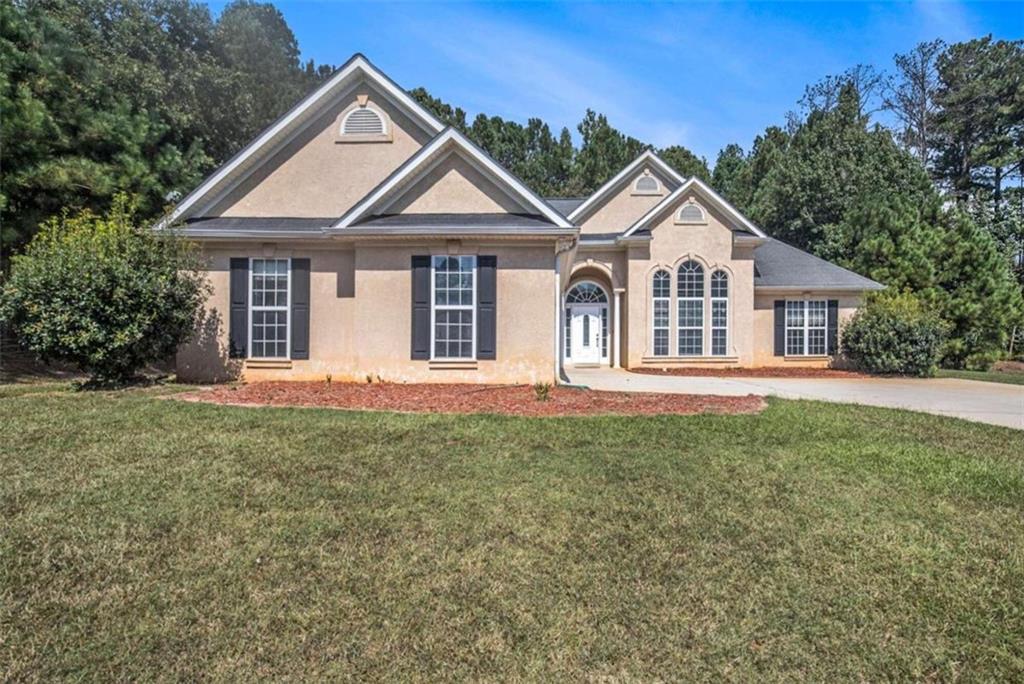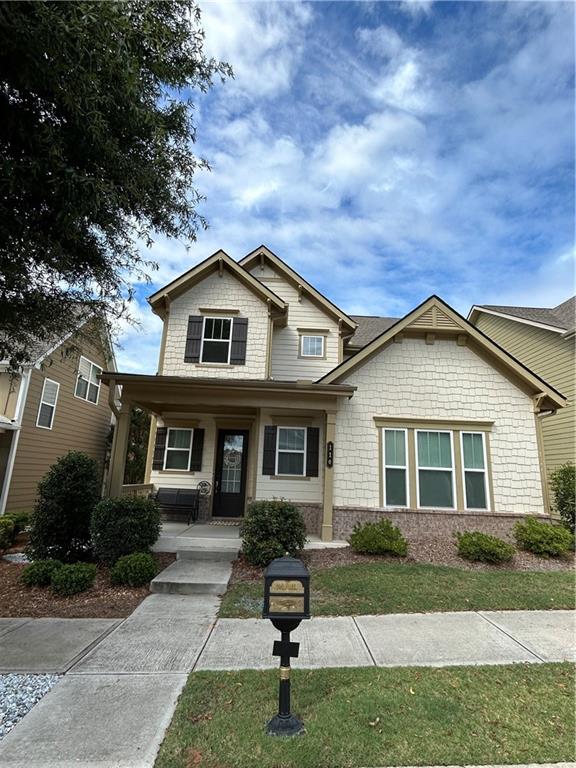Viewing Listing MLS# 410707700
Fayetteville, GA 30215
- 4Beds
- 2Full Baths
- 1Half Baths
- N/A SqFt
- 1990Year Built
- 0.09Acres
- MLS# 410707700
- Residential
- Single Family Residence
- Active
- Approx Time on Market7 days
- AreaN/A
- CountyFayette - GA
- Subdivision Ridgemont
Overview
*** 5.25% Assumable Mortgage Available To Qualified Buyers***Located in the sought-after Whitewater School District (one of the best districts in the state), this stately 4-bedroom and 2.5-bathroom home sits on almost an acre of land in the Ridgemont Subdivision. The main level details the kitchen, family room, dining room, living room, access to a 2 car garage, deck, and half bath. The laundry room, bedrooms, full bathrooms, and a cozy flex space make up the upstairs. The primary suite features include vaulted ceilings, a walk-in closet, and anensuite bathroom with dual vanity and a separate soaking tub and shower. The secondary bedrooms are all spacious. The basement boasts a large bonus room and a workshop with a 1 car garage! Outside the garage is a second driveway. This home backs to woods allowing for extra privacy. The backyard is fenced and has a sprawling deck. The HOA is optional and rentals are allowed in the neighborhood. Zoned for Inman Elementary, Whitewater Middle School, and Whitewater High School. Close to shopping, dining, parks, schools, and much more. Get your offers in today!
Association Fees / Info
Hoa: No
Community Features: Other
Bathroom Info
Halfbaths: 1
Total Baths: 3.00
Fullbaths: 2
Room Bedroom Features: Oversized Master
Bedroom Info
Beds: 4
Building Info
Habitable Residence: No
Business Info
Equipment: None
Exterior Features
Fence: Back Yard
Patio and Porch: Deck
Exterior Features: Other
Road Surface Type: Paved
Pool Private: No
County: Fayette - GA
Acres: 0.09
Pool Desc: None
Fees / Restrictions
Financial
Original Price: $415,000
Owner Financing: No
Garage / Parking
Parking Features: Drive Under Main Level, Driveway, Garage, Kitchen Level
Green / Env Info
Green Energy Generation: None
Handicap
Accessibility Features: None
Interior Features
Security Ftr: Smoke Detector(s)
Fireplace Features: Family Room
Levels: Three Or More
Appliances: Other
Laundry Features: Laundry Room, Other
Interior Features: Double Vanity, Walk-In Closet(s), Other
Flooring: Ceramic Tile, Hardwood, Other
Spa Features: None
Lot Info
Lot Size Source: Public Records
Lot Features: Back Yard, Front Yard
Lot Size: 135x250x216x65x348
Misc
Property Attached: No
Home Warranty: No
Open House
Other
Other Structures: None
Property Info
Construction Materials: Other
Year Built: 1,990
Property Condition: Resale
Roof: Shingle
Property Type: Residential Detached
Style: Traditional
Rental Info
Land Lease: No
Room Info
Kitchen Features: Eat-in Kitchen, Kitchen Island, Pantry, View to Family Room, Other
Room Master Bathroom Features: Double Vanity,Separate Tub/Shower,Other
Room Dining Room Features: Open Concept,Separate Dining Room
Special Features
Green Features: None
Special Listing Conditions: None
Special Circumstances: None
Sqft Info
Building Area Total: 2270
Building Area Source: Public Records
Tax Info
Tax Amount Annual: 3597
Tax Year: 2,023
Tax Parcel Letter: 05-13-04-010
Unit Info
Utilities / Hvac
Cool System: Central Air
Electric: 110 Volts, 220 Volts in Laundry
Heating: Central
Utilities: Electricity Available, Water Available, Other
Sewer: Public Sewer
Waterfront / Water
Water Body Name: None
Water Source: Public
Waterfront Features: None
Directions
Via Inman RdTurn onto Ridgemont Dr1.1 miTurn right onto Autumn Moon Trail - the house will be on the left in 0.2 miListing Provided courtesy of Mark Spain Real Estate
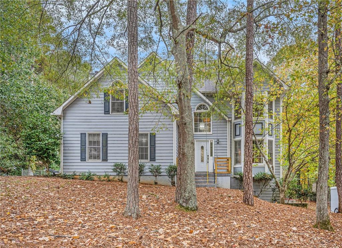
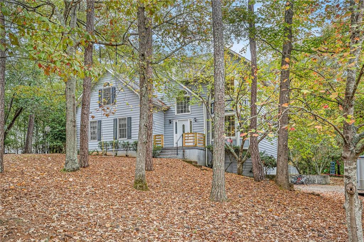
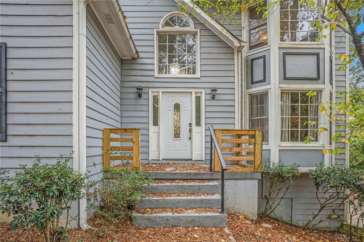
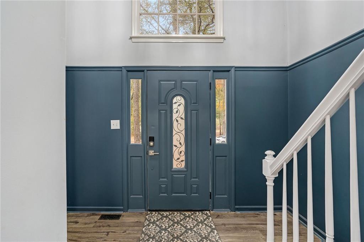
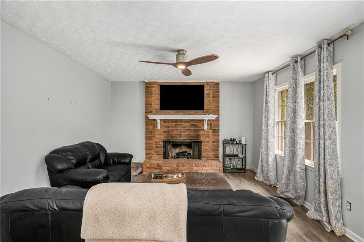
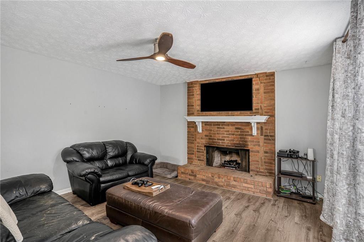
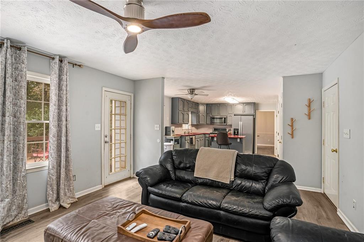
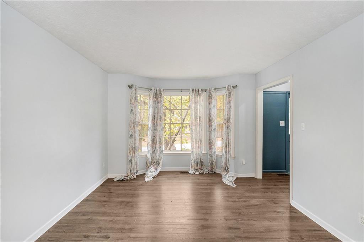
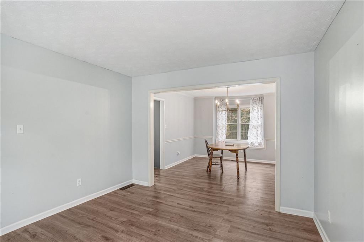
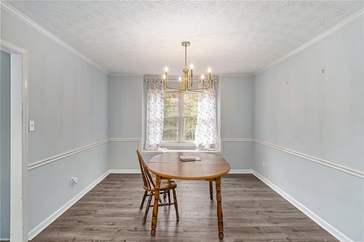
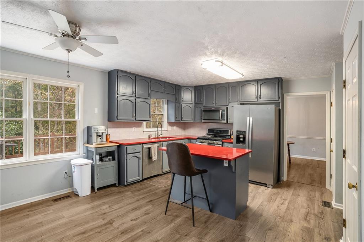
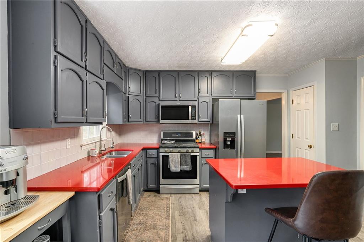
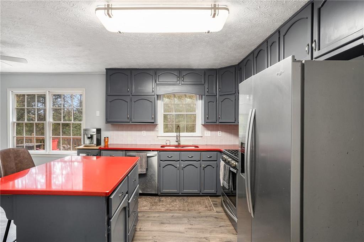
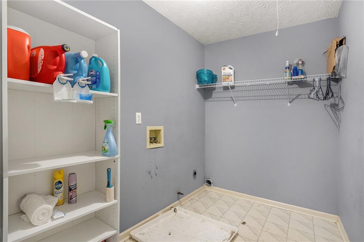
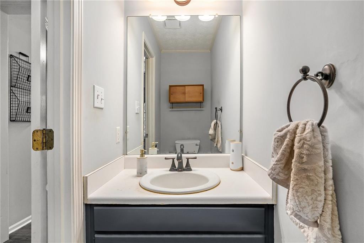
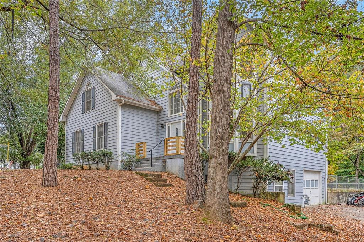
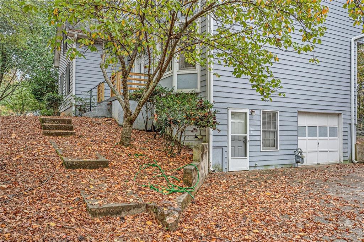
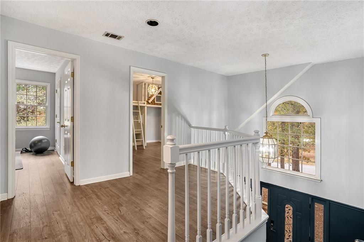
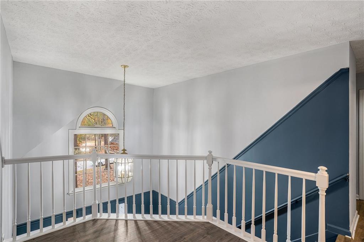
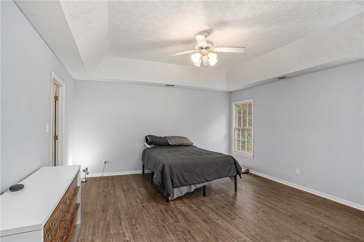
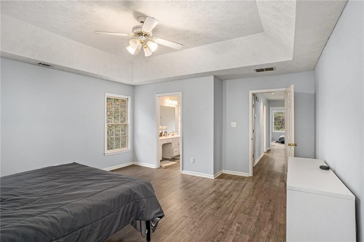
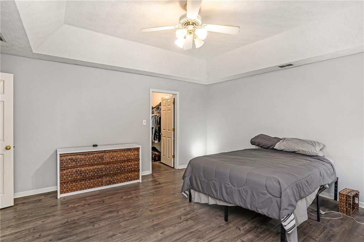
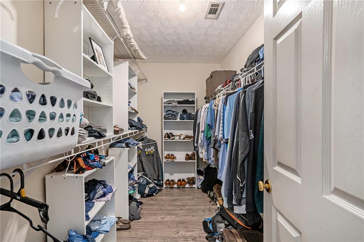
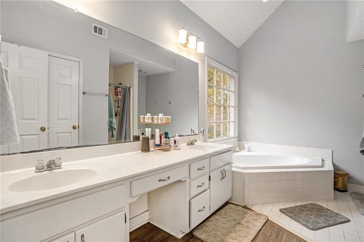
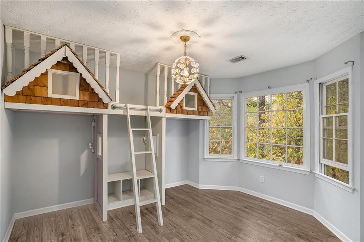
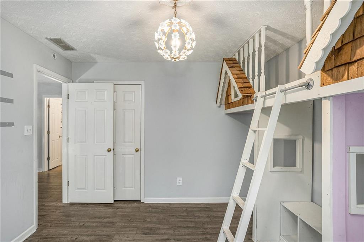
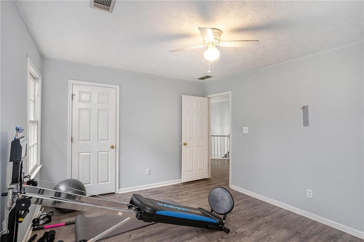
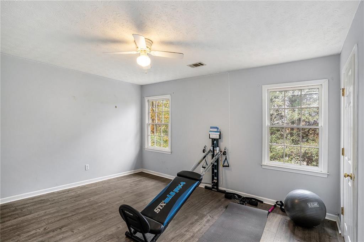
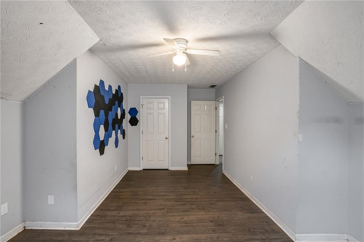
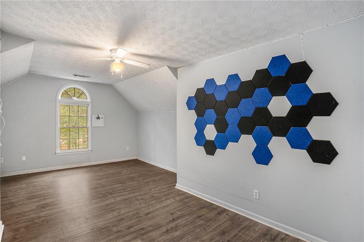
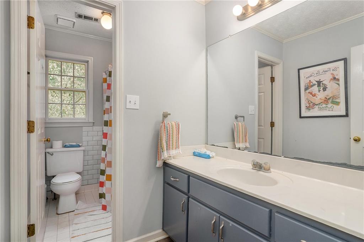
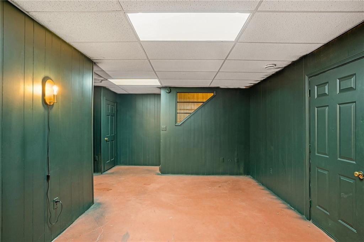
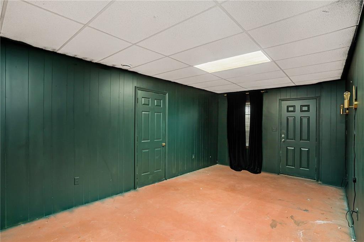
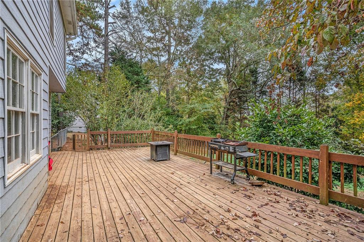
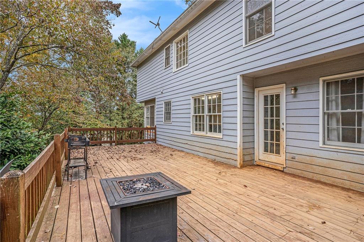
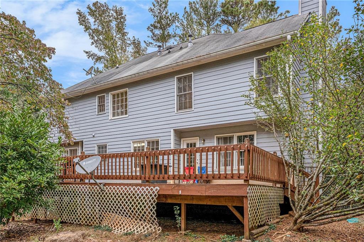
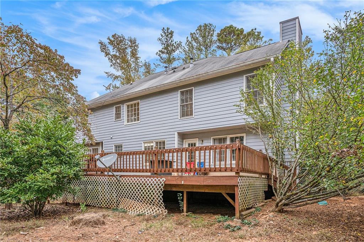
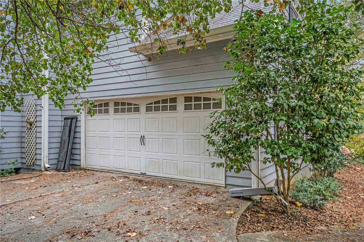
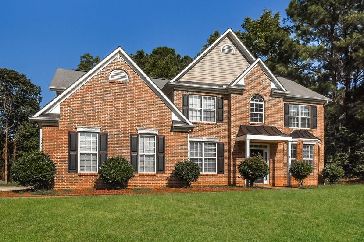
 MLS# 410749861
MLS# 410749861 