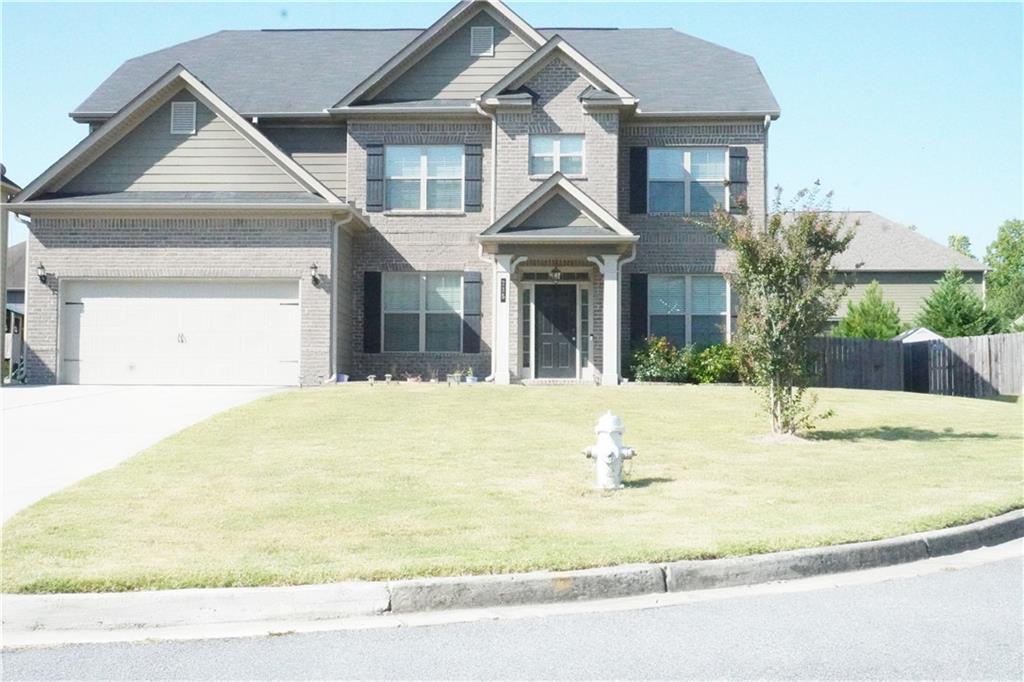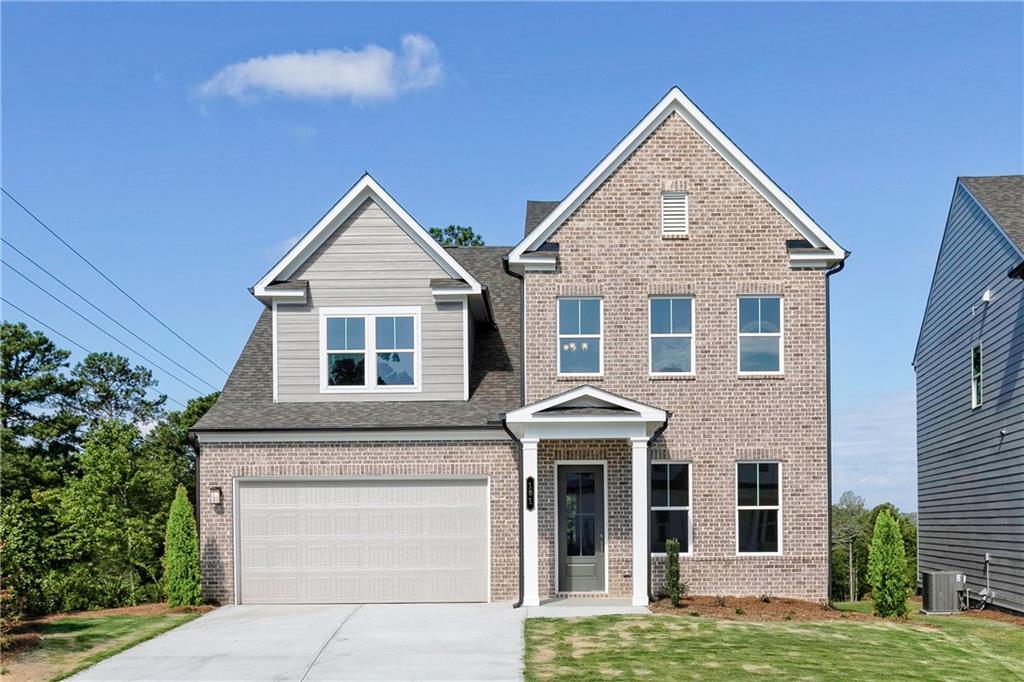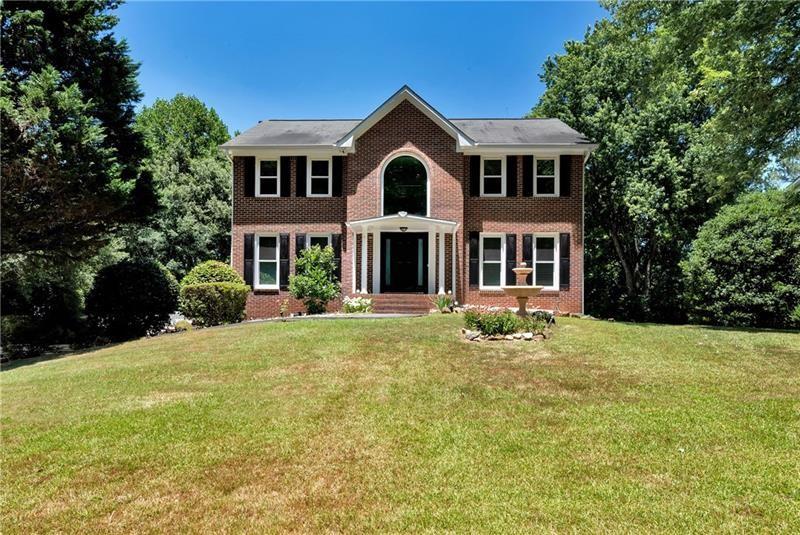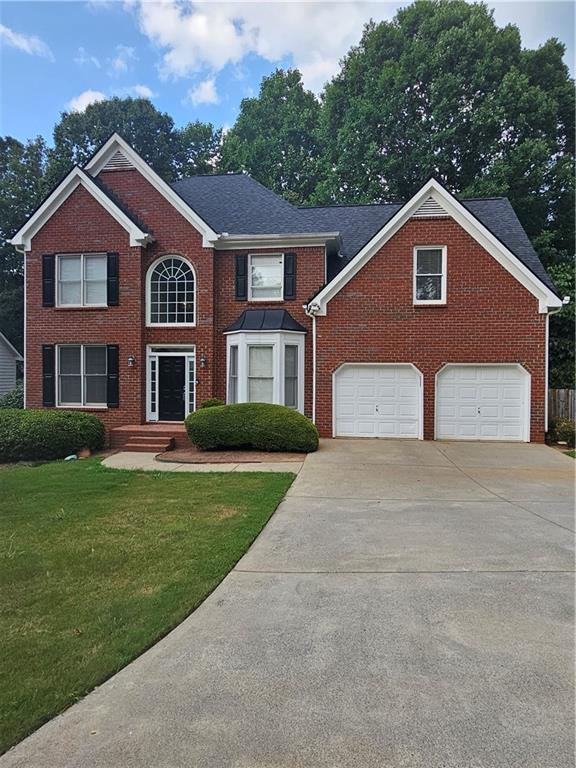Viewing Listing MLS# 405067725
Acworth, GA 30102
- 5Beds
- 3Full Baths
- 1Half Baths
- N/A SqFt
- 1997Year Built
- 0.56Acres
- MLS# 405067725
- Residential
- Single Family Residence
- Active
- Approx Time on Market2 days
- AreaN/A
- CountyCherokee - GA
- Subdivision Owl Creek Landing
Overview
Imagine stepping into this stunning, move-in ready home, where every detail has been thoughtfully updated. As you enter, you're greeted by a spacious, open floor plan that flows seamlessly into the newly renovated custom kitchen, equipped with top-of-the-line appliances. Whether you're hosting gatherings or enjoying a quiet meal, this kitchen is designed for both style and functionality.Step outside, and the backyard feels like your private oasis. The shimmering salt-water pool takes center stage, bordered by lush landscaping and offering a refreshing retreat. A new poolside cabana and tiki bar elevate the outdoor experience, making it perfect for summer entertaining. Two outbuildings, including one with electricity, offer versatile spaces - perhaps the ideal workshop or additional storage for your outdoor gear.Relax on the gorgeous covered porch, taking in the tranquil view of your well-maintained yard and pool. The garage is immaculate, with special polyaspartic-coated floors that are durable and guaranteed for 15 years, plus new garage doors that enhance the homes curb appeal.Inside, the finished basement offers a wealth of options, with a spacious bedroom, exercise room or office, full bath, a convenient half bath, large rec room, and a huge laundry/mud room that caters to all your practical needs. The newly widened driveway provides ample parking, while two new Trane HVAC systems and upgraded ductwork ensure energy-efficient comfort year-round.The master bathroom has been beautifully updated, adding to the luxurious feel of this impeccably clean home. With so many thoughtful upgrades throughout, this truly is the needle in the haystack youve been waiting for!
Association Fees / Info
Hoa Fees: 132
Hoa: No
Community Features: Street Lights
Hoa Fees Frequency: Annually
Association Fee Includes: Maintenance Grounds
Bathroom Info
Main Bathroom Level: 2
Halfbaths: 1
Total Baths: 4.00
Fullbaths: 3
Room Bedroom Features: Master on Main, Split Bedroom Plan
Bedroom Info
Beds: 5
Building Info
Habitable Residence: No
Business Info
Equipment: None
Exterior Features
Fence: Back Yard, Privacy, Wood
Patio and Porch: Covered, Deck, Patio, Rear Porch
Exterior Features: Permeable Paving, Private Yard, Rain Gutters, Storage
Road Surface Type: Asphalt
Pool Private: No
County: Cherokee - GA
Acres: 0.56
Pool Desc: In Ground, Vinyl
Fees / Restrictions
Financial
Original Price: $525,000
Owner Financing: No
Garage / Parking
Parking Features: Attached, Garage, Garage Door Opener, Garage Faces Front, Level Driveway
Green / Env Info
Green Energy Generation: None
Handicap
Accessibility Features: None
Interior Features
Security Ftr: None
Fireplace Features: Factory Built, Family Room, Gas Log, Gas Starter
Levels: Multi/Split
Appliances: Dishwasher, Disposal, Gas Range, Range Hood
Laundry Features: In Basement, Laundry Room, Lower Level
Interior Features: Cathedral Ceiling(s), Disappearing Attic Stairs, Double Vanity, Entrance Foyer, Tray Ceiling(s), Walk-In Closet(s)
Flooring: Carpet, Hardwood, Vinyl
Spa Features: None
Lot Info
Lot Size Source: Public Records
Lot Features: Back Yard, Cul-De-Sac, Level, Private
Lot Size: x
Misc
Property Attached: No
Home Warranty: No
Open House
Other
Other Structures: None
Property Info
Construction Materials: Brick
Year Built: 1,997
Property Condition: Resale
Roof: Composition
Property Type: Residential Detached
Style: Traditional
Rental Info
Land Lease: No
Room Info
Kitchen Features: Breakfast Room, Cabinets White, Eat-in Kitchen, Stone Counters, View to Family Room
Room Master Bathroom Features: Double Vanity,Separate Tub/Shower,Vaulted Ceiling(
Room Dining Room Features: Open Concept,Separate Dining Room
Special Features
Green Features: None
Special Listing Conditions: None
Special Circumstances: None
Sqft Info
Building Area Total: 3048
Building Area Source: Public Records
Tax Info
Tax Amount Annual: 5326
Tax Year: 2,023
Tax Parcel Letter: 21N11C-00000-203-000
Unit Info
Utilities / Hvac
Cool System: Ceiling Fan(s), Central Air
Electric: None
Heating: Central, Forced Air, Natural Gas
Utilities: Cable Available, Electricity Available, Natural Gas Available, Phone Available, Sewer Available, Underground Utilities, Water Available
Sewer: Public Sewer
Waterfront / Water
Water Body Name: None
Water Source: Public
Waterfront Features: None
Directions
Take I-75 N to Wade Green Rd. Take exit 273 from I-75 N, Use any lane to turn slightly right onto Wade Green Rd, Use the left 2 lanes to turn left onto Alabama Rd, Turn right onto Woodstock Rd, At the traffic circle, take the 2nd exit and stay on Woodstock Rd, Turn left onto Kellogg Creek Rd, Turn left onto Peaceful View, Turn left onto Lisa Ln, Turn right onto Christina Way, destination is on the rightListing Provided courtesy of Keller Williams Realty Atl North
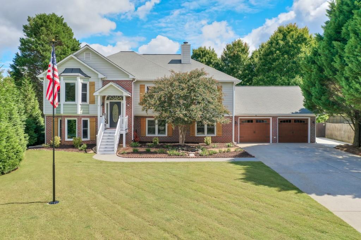
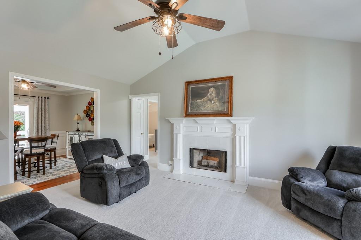
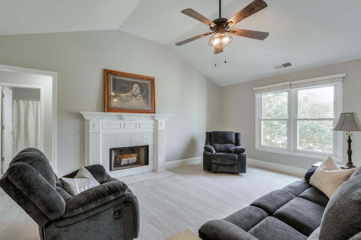
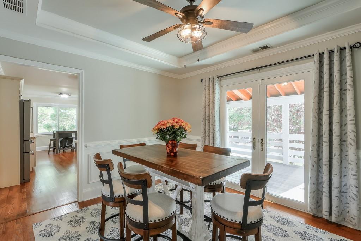
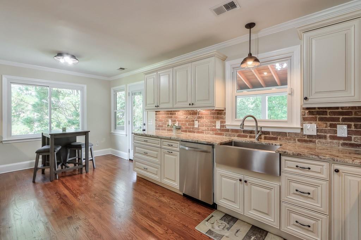
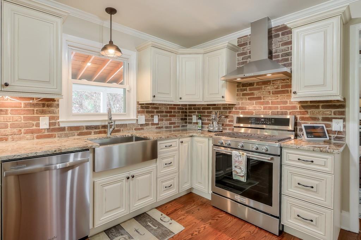
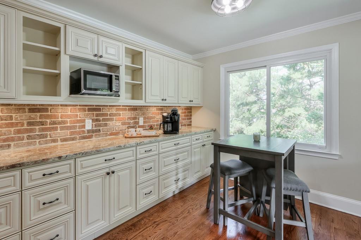
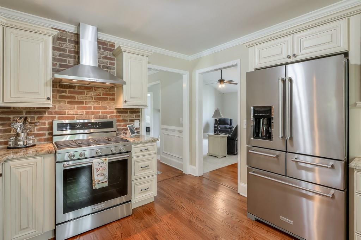
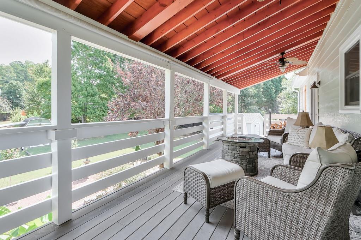
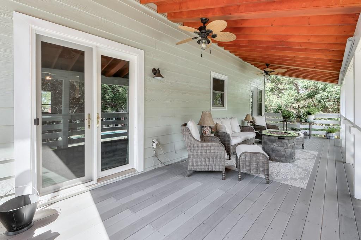
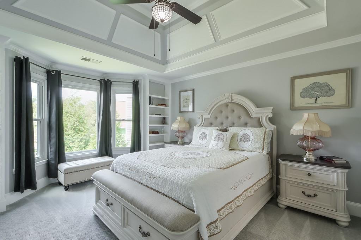
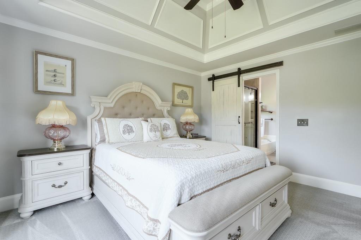
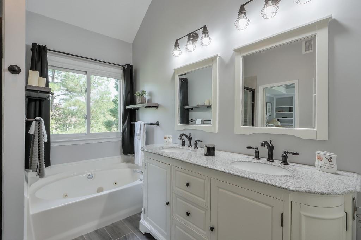
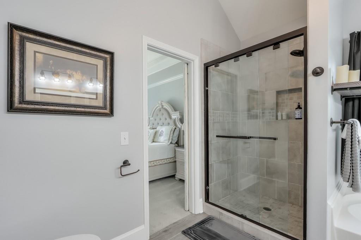
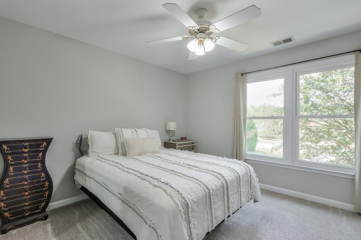
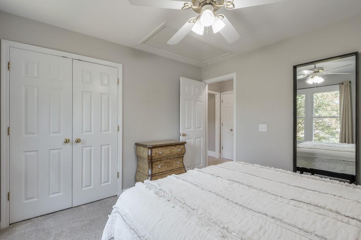
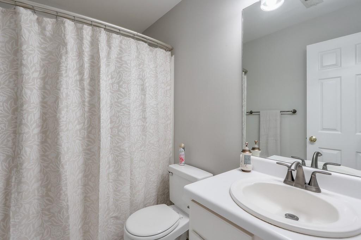
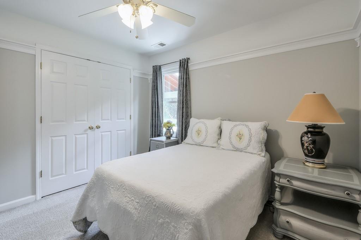
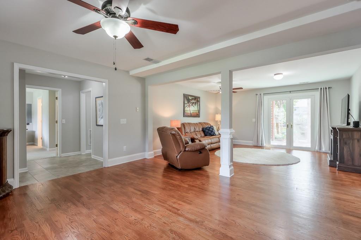
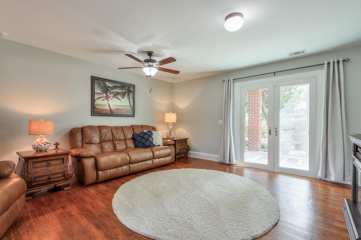
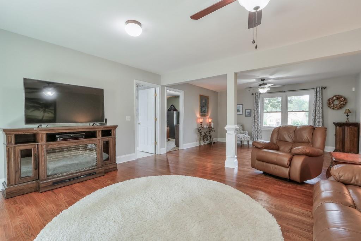
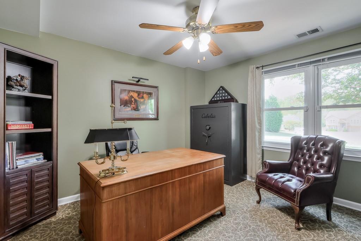
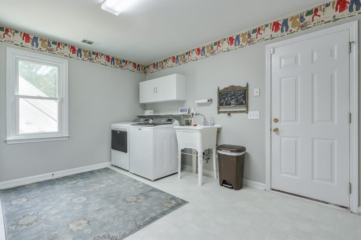
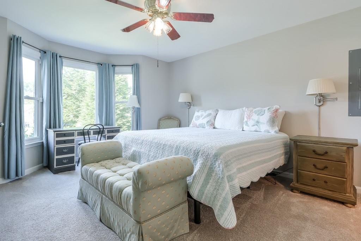
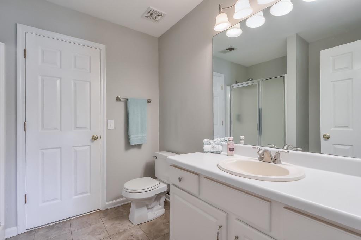
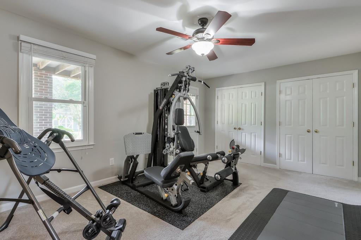
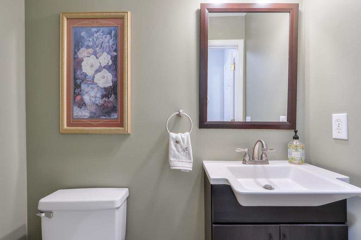
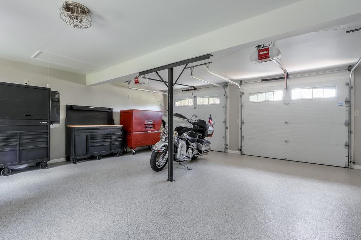
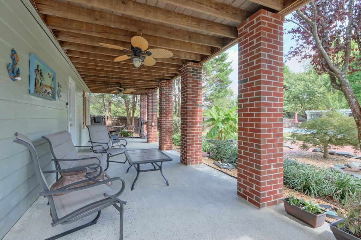
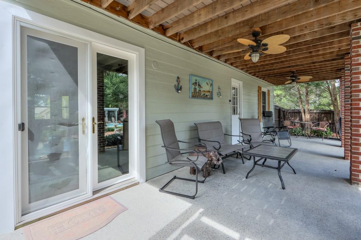
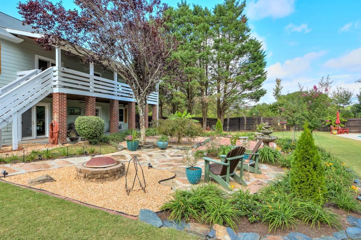
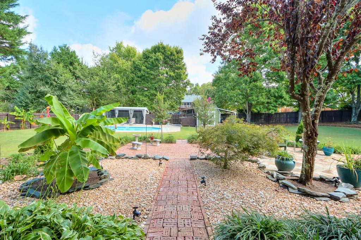
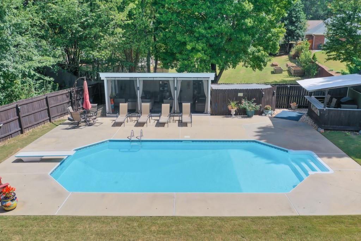
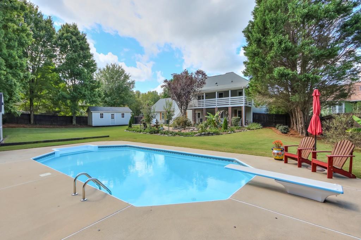
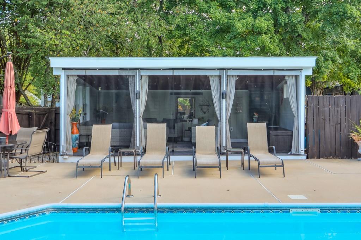
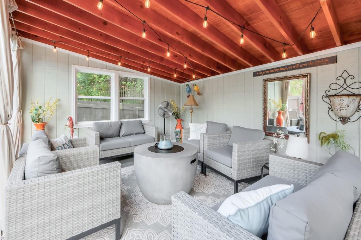
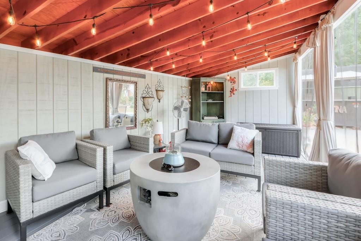
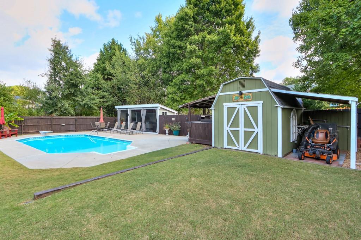
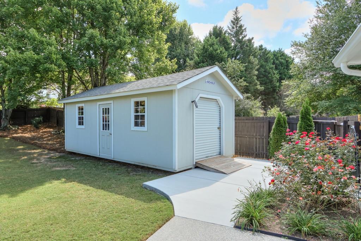
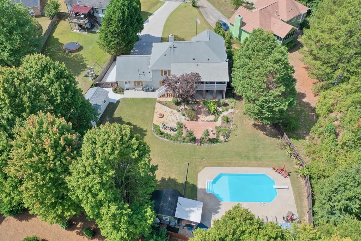
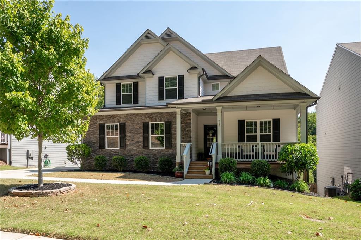
 MLS# 403773500
MLS# 403773500 