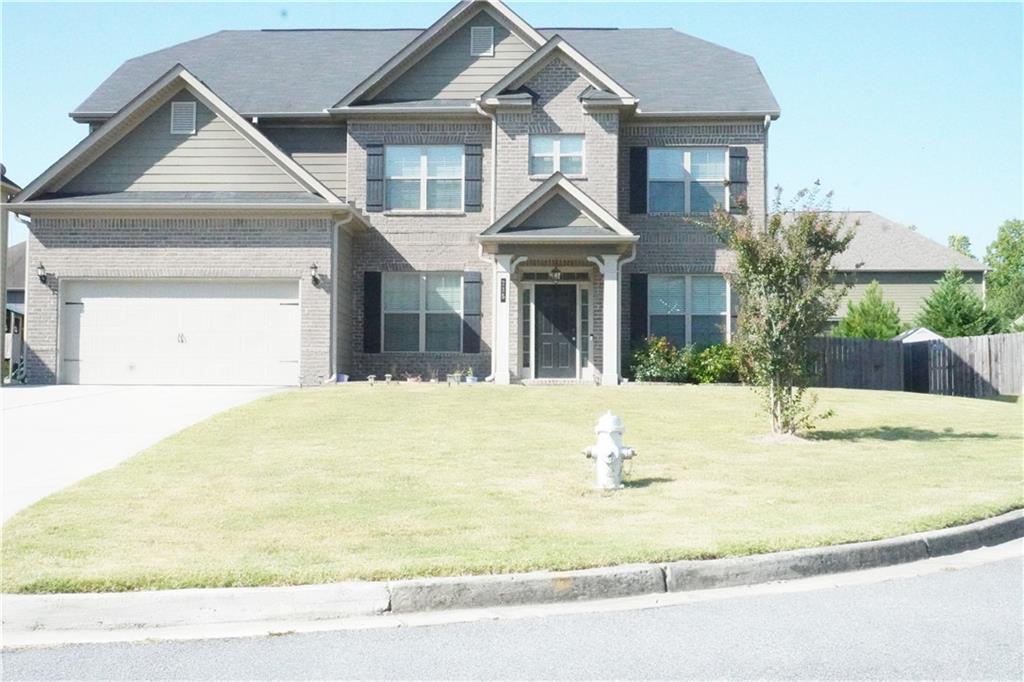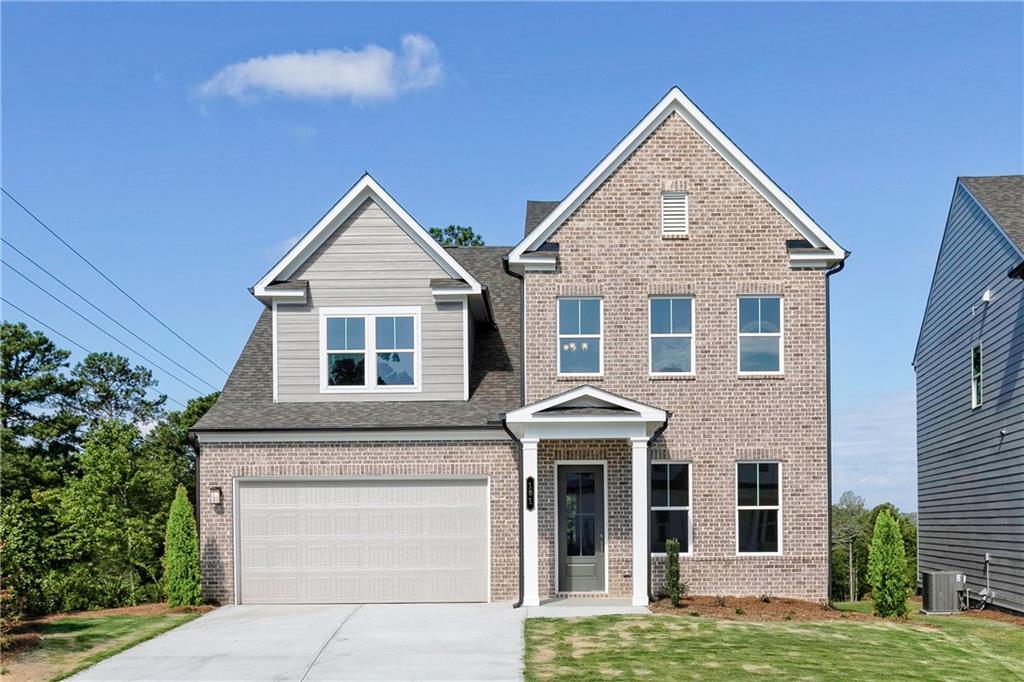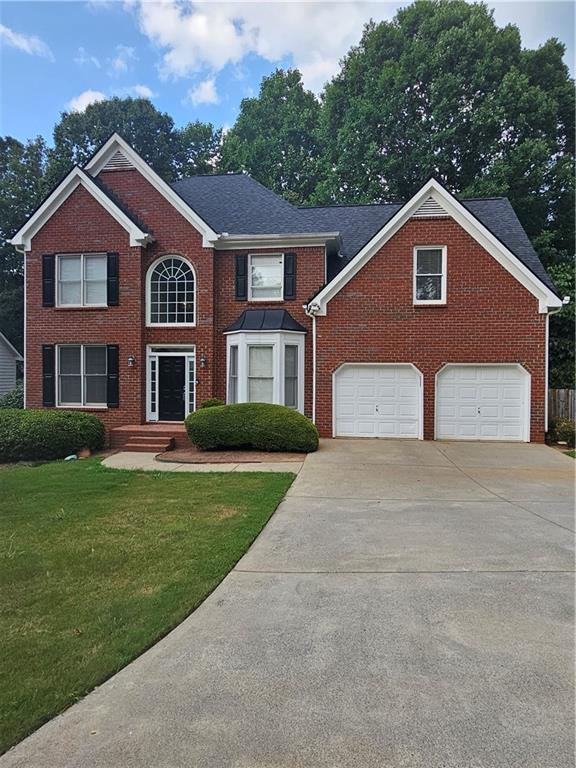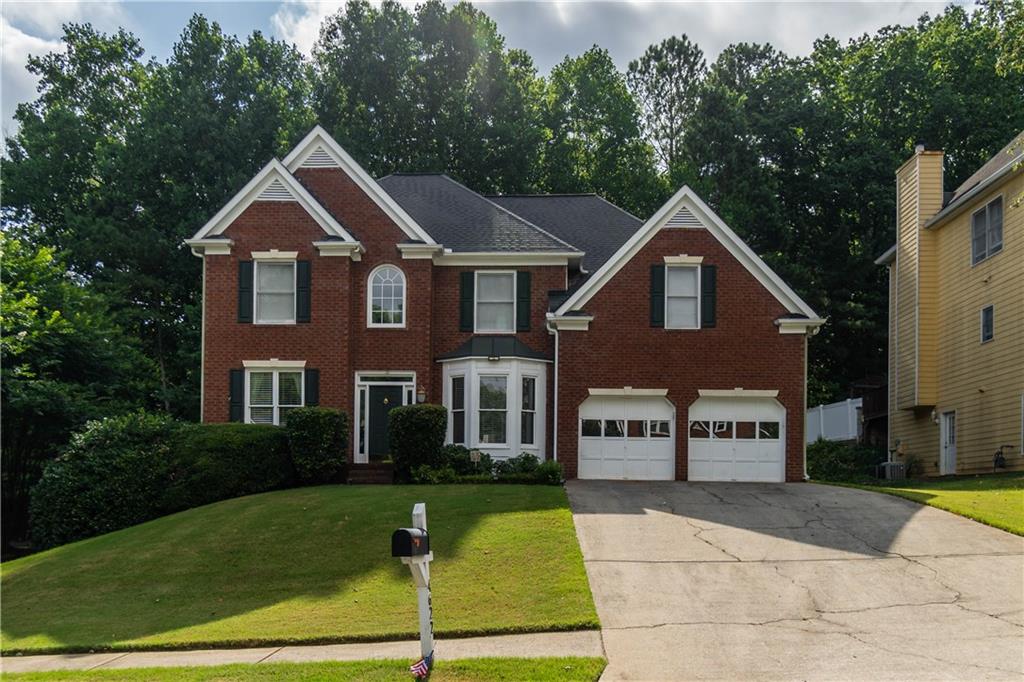Viewing Listing MLS# 403773500
Acworth, GA 30102
- 5Beds
- 3Full Baths
- 1Half Baths
- N/A SqFt
- 2019Year Built
- 0.18Acres
- MLS# 403773500
- Residential
- Single Family Residence
- Active
- Approx Time on Market12 days
- AreaN/A
- CountyCherokee - GA
- Subdivision High Shoals
Overview
Seize this rare chance to own a beautifully maintained home with a spacious finished basement on a private lot in the desirable High Shoals Neighborhood. Tucked away at the end of a quiet cul-de-sac and surrounded by serene natural beauty, this home offers the perfect mix of privacy and convenience. Just minutes from Lake Allatoona, scenic parks, campgrounds, major highways, shopping, and the bustling downtowns of Woodstock, Acworth, and Kennesaw, youll experience the best of both worlds. This close-knit community enjoys seasonal gatherings like chili cook-offs, cookie decorating, and holiday visits from Santa and Mrs. Claus, bringing neighbors together throughout the year. Inside, the Piedmont Residential Brentwood floor plan you with find an inviting covered front porch. The main level features luxury vinyl tile (LVT) flooring including the stairs, while the versatile front room can easily be adapted as a home office, playroom, or craft space. The gourmet kitchen boasts granite countertops, stainless steel appliances, custom pantry shelving, a large island, and a stylish backsplash. Enjoy meals in the eat-in area with views of the family rooms cozy gas fireplace and the private backyard beyond. Step out onto the deck, ideal for starry nights and cool breezes. Upstairs, four spacious bedrooms, two full bathrooms, and a convenient laundry room offer comfortable living. The owners suite is a peaceful retreat, with tray ceilings, custom walk-in closets, and a luxurious en suite featuring a soaking tub and endless hot water from the tankless heater.The finished terrace level is perfect for entertaining, with a second family room that opens to its own deck. This space includes a mini-fridge, microwave, full bathroom, and a bedroom with two closetsideal as a second owners suite or guest space. Unfinished areas provide ample storage.Take advantage of special savings with a corporate membership to the Bridgemill Athletic Club, offering access to a pool, fitness center, classes, playground, basketball courts, and family-friendly programs. Dont miss out on this exceptional homeschedule your visit today and step into the lifestyle youve been dreaming of!
Association Fees / Info
Hoa: Yes
Hoa Fees Frequency: Annually
Hoa Fees: 525
Community Features: Homeowners Assoc, Near Schools, Near Shopping, Near Trails/Greenway, Park, Other
Bathroom Info
Halfbaths: 1
Total Baths: 4.00
Fullbaths: 3
Room Bedroom Features: In-Law Floorplan, Roommate Floor Plan, Other
Bedroom Info
Beds: 5
Building Info
Habitable Residence: No
Business Info
Equipment: None
Exterior Features
Fence: None
Patio and Porch: Deck, Front Porch
Exterior Features: Private Entrance, Private Yard
Road Surface Type: Paved
Pool Private: No
County: Cherokee - GA
Acres: 0.18
Pool Desc: None
Fees / Restrictions
Financial
Original Price: $540,000
Owner Financing: No
Garage / Parking
Parking Features: Attached, Driveway, Garage, Garage Faces Side, Kitchen Level, Level Driveway
Green / Env Info
Green Energy Generation: None
Handicap
Accessibility Features: None
Interior Features
Security Ftr: Carbon Monoxide Detector(s), Smoke Detector(s)
Fireplace Features: Factory Built, Family Room, Gas Log
Levels: Three Or More
Appliances: Dishwasher, Disposal, Dryer, Gas Cooktop, Gas Oven, Gas Water Heater, Microwave, Range Hood, Refrigerator, Tankless Water Heater, Washer
Laundry Features: In Hall, Laundry Room, Upper Level, Other
Interior Features: Entrance Foyer, High Ceilings 9 ft Lower, High Ceilings 9 ft Main, High Ceilings 9 ft Upper, High Speed Internet, His and Hers Closets, Walk-In Closet(s), Other
Flooring: Carpet, Hardwood, Laminate, Other
Spa Features: None
Lot Info
Lot Size Source: Public Records
Lot Features: Back Yard, Cul-De-Sac, Front Yard, Landscaped, Private, Wooded
Lot Size: x
Misc
Property Attached: No
Home Warranty: No
Open House
Other
Other Structures: None
Property Info
Construction Materials: Cement Siding, Stone, Other
Year Built: 2,019
Builders Name: Piedmont Residential
Property Condition: Resale
Roof: Composition
Property Type: Residential Detached
Style: Traditional
Rental Info
Land Lease: No
Room Info
Kitchen Features: Cabinets White, Eat-in Kitchen, Kitchen Island, Pantry Walk-In, Stone Counters, View to Family Room
Room Master Bathroom Features: Double Vanity,Separate Tub/Shower,Soaking Tub,Othe
Room Dining Room Features: Separate Dining Room,Other
Special Features
Green Features: None
Special Listing Conditions: None
Special Circumstances: Other
Sqft Info
Building Area Total: 3338
Building Area Source: Appraiser
Tax Info
Tax Amount Annual: 4876
Tax Year: 2,023
Tax Parcel Letter: 21N10G-00000-143-000
Unit Info
Utilities / Hvac
Cool System: Attic Fan, Ceiling Fan(s), Central Air, Zoned
Electric: 110 Volts
Heating: Forced Air, Natural Gas, Zoned
Utilities: Cable Available, Electricity Available, Natural Gas Available, Phone Available, Sewer Available, Underground Utilities, Water Available
Sewer: Public Sewer
Waterfront / Water
Water Body Name: None
Water Source: Public
Waterfront Features: None
Directions
Several ways to get to the property. I75 North to Wade Green Road. Exit Right. Take Left on HWY 92. Right on Woodstock Rd. Woodstock Road dead ends into the n'hood or 575N to Exit 4 Bells Ferry Road, Left on Kellogg Creek Road, Right on Shoals Bridge Road into the n'hoodListing Provided courtesy of Keller Williams Realty Peachtree Rd.
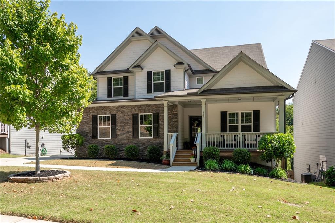
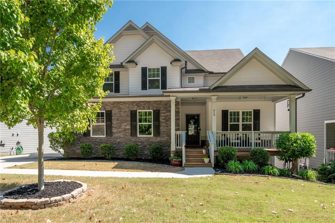
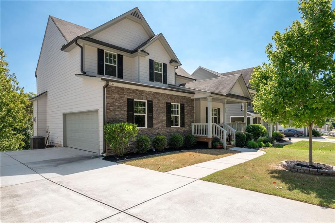
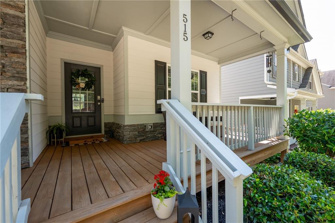
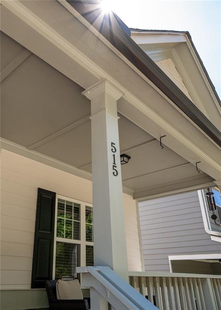
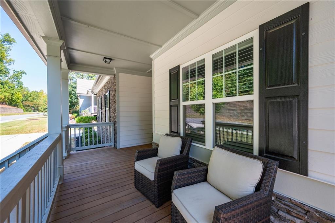
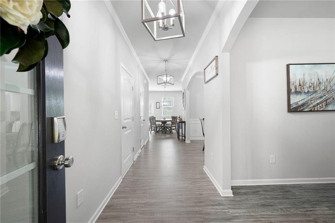
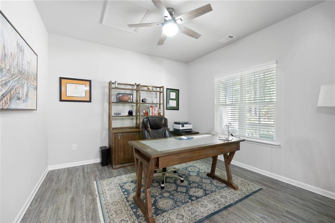
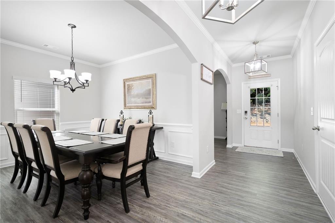
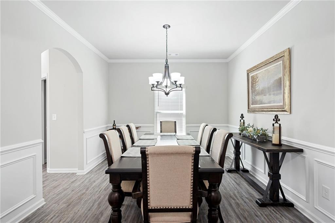
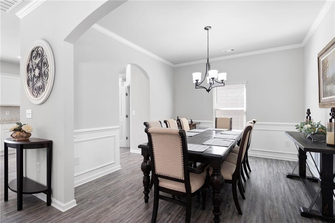
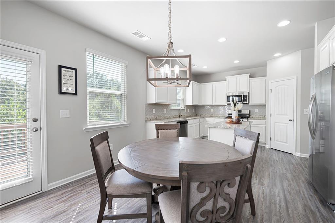
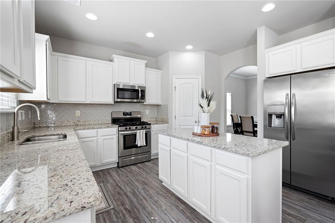
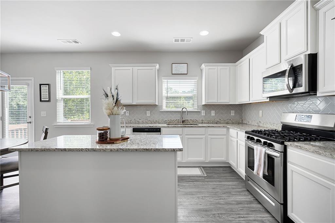
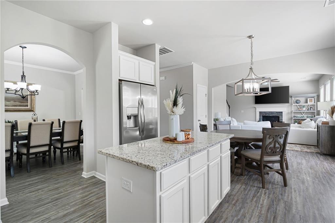
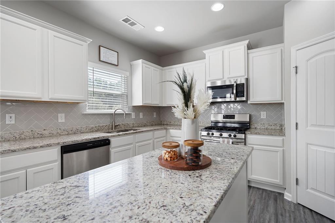
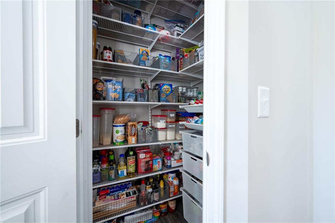
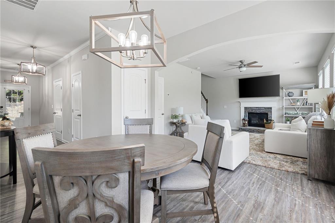
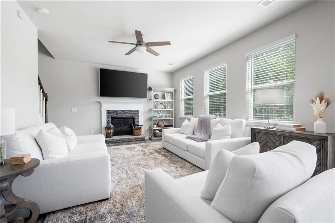
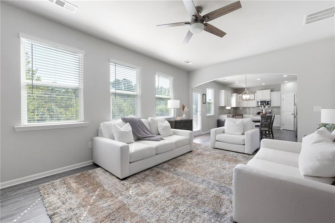
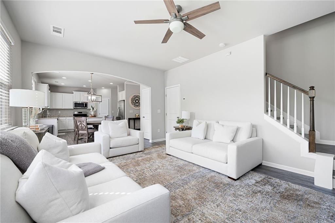
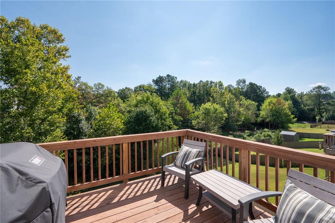
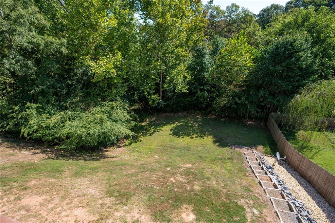
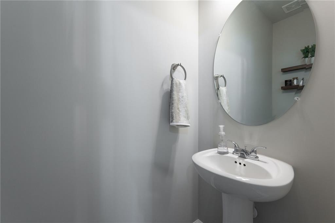
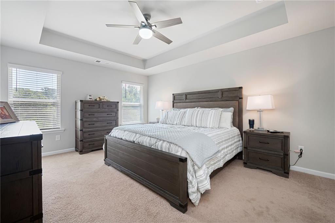
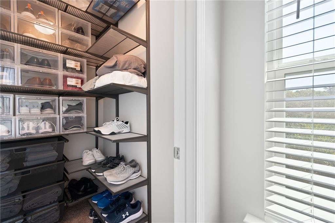
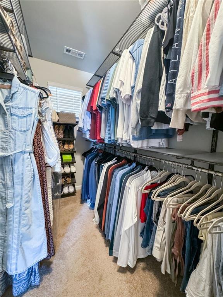
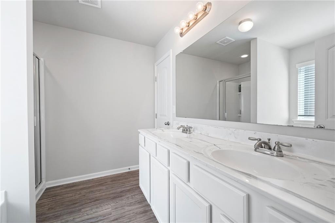
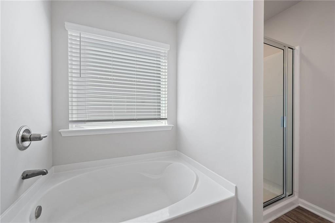
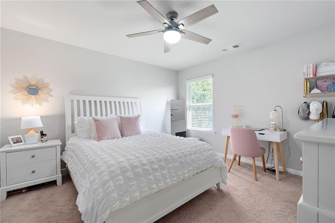
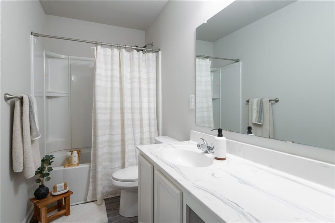
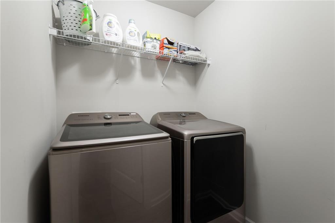
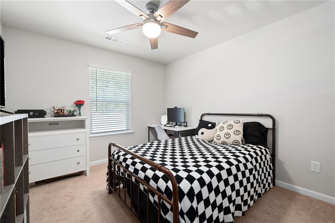
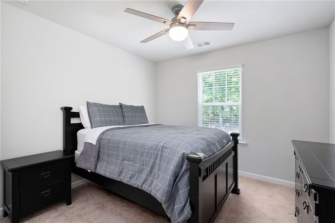
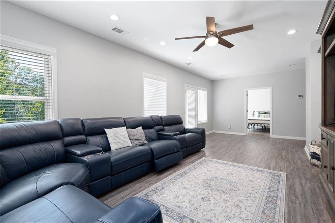
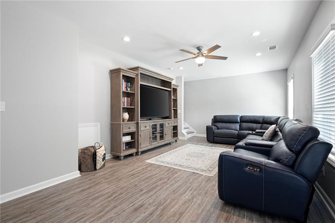
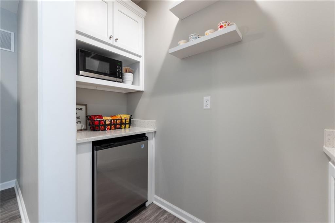
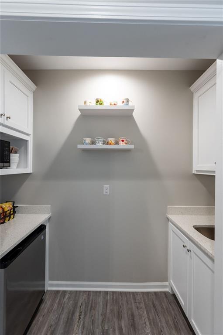
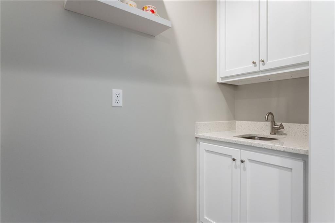
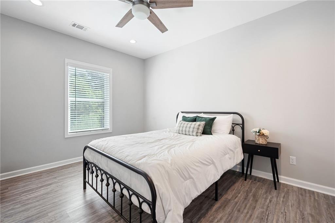
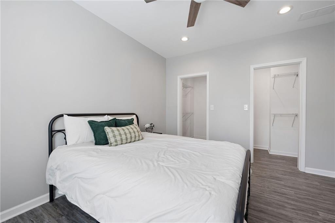
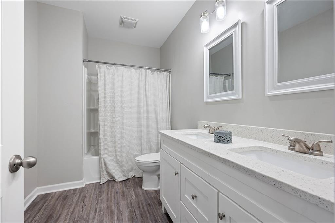
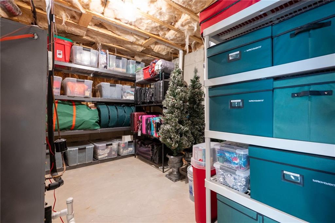
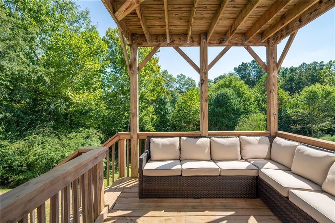
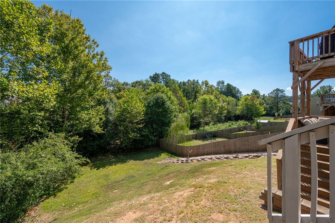
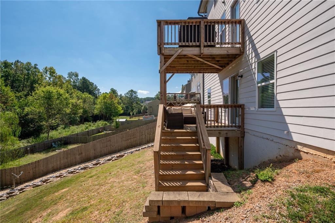
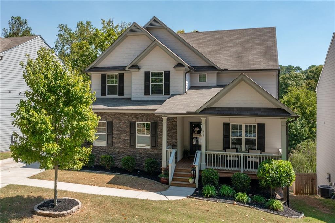
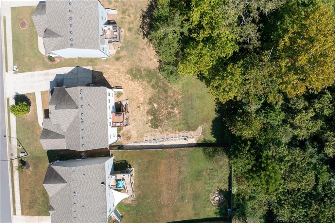
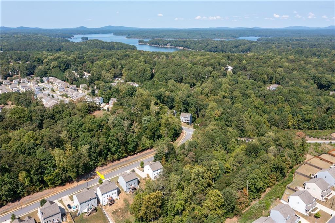
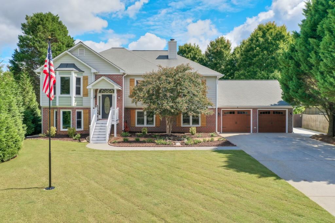
 MLS# 405067725
MLS# 405067725 