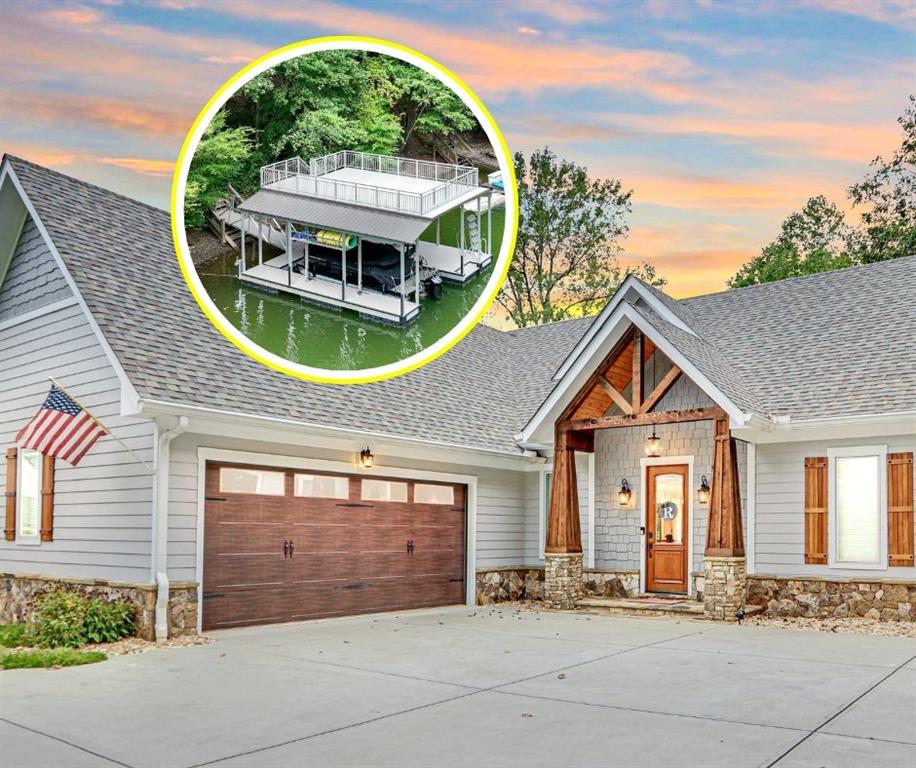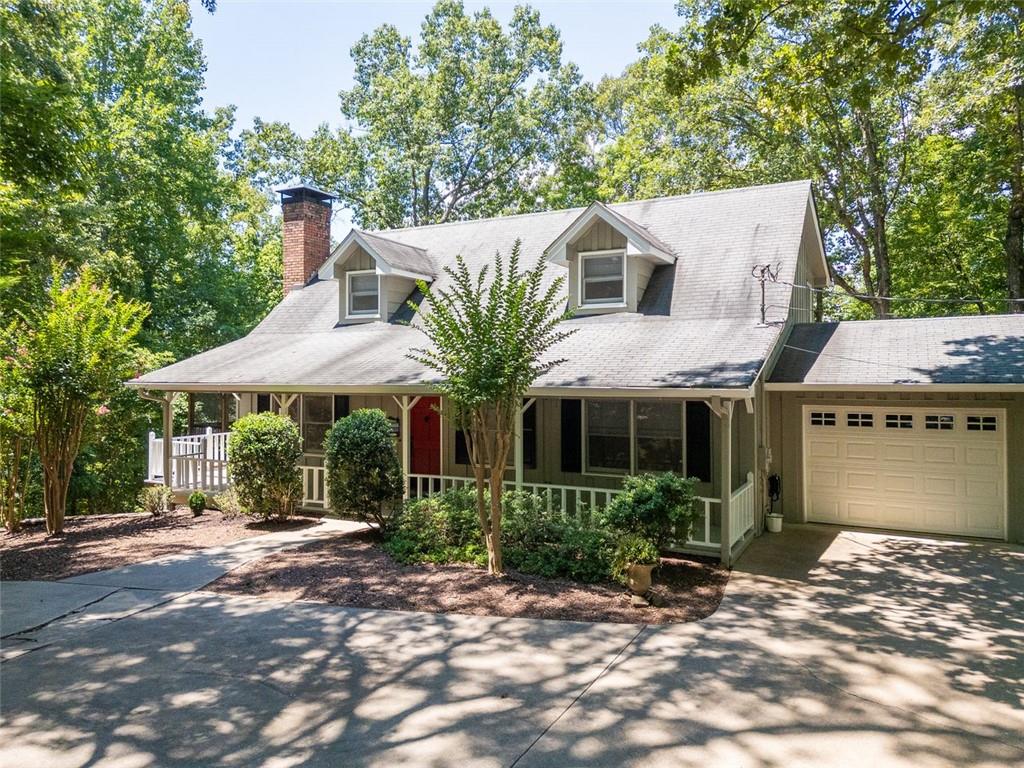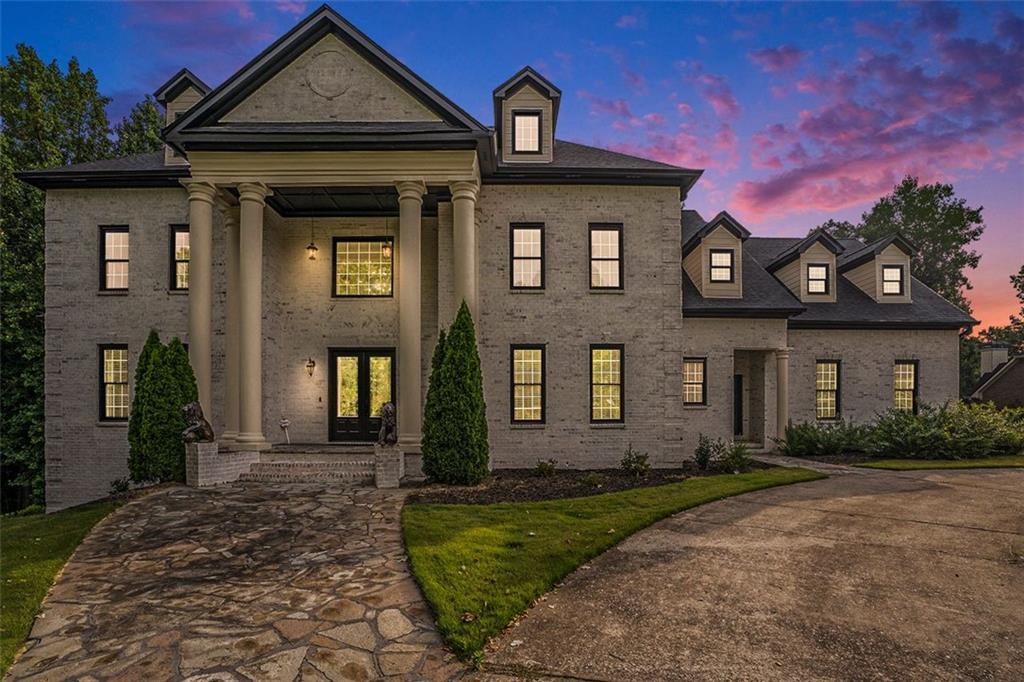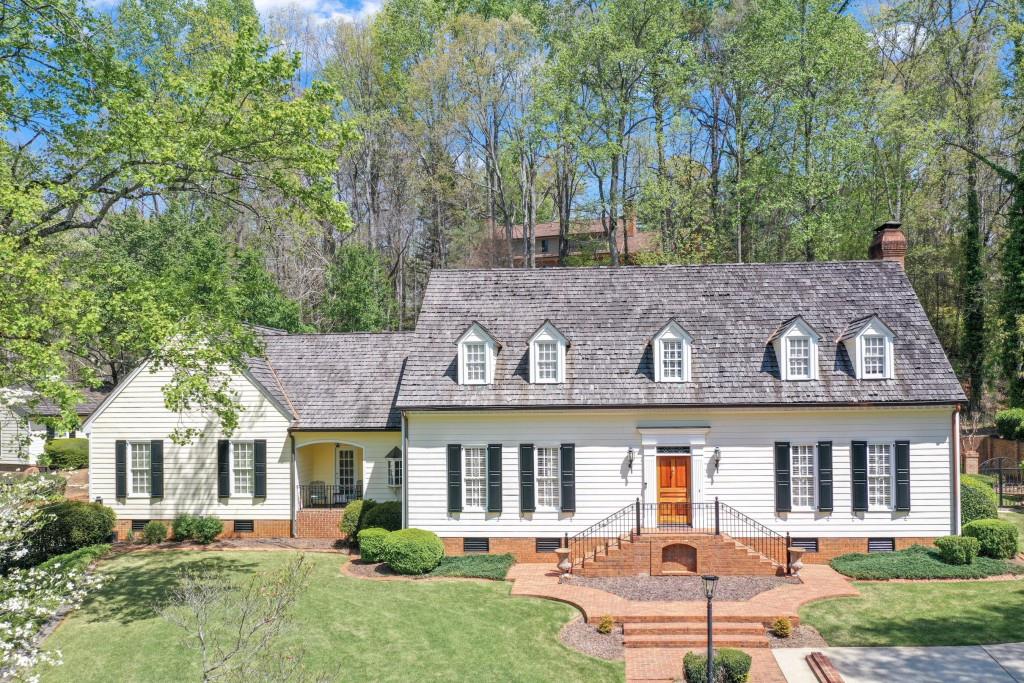Viewing Listing MLS# 404537115
Gainesville, GA 30506
- 3Beds
- 2Full Baths
- 1Half Baths
- N/A SqFt
- 2023Year Built
- 2.09Acres
- MLS# 404537115
- Residential
- Single Family Residence
- Active
- Approx Time on Market1 month, 24 days
- AreaN/A
- CountyHall - GA
- Subdivision Chestatee Cove
Overview
Don't miss out on the last two remaining homes in this lovely gated community on Lake Lanier! Lot 40 features the Arbor plan on an unfinished basement. This is a popular ranch plan with a large family room, gourmet kitchen, keeping room, two guest bedroooms, a screened back porch with a fireplace, 3 garages all on over two acres! Upgrades include hardwoods throughout, tankless hot water heater, 48"" Zline dual fuel range, quartz countertops in the kitchen and master bath, additional electrical, upgraded lighting allowance, freestanding tub in master bath, 8' interior doors, 4 bedroom septic, and so much more! Purchase price includes slip in the community dock! Many pictures are of the same floor plan but a different build.
Association Fees / Info
Hoa: Yes
Hoa Fees Frequency: Annually
Hoa Fees: 900
Community Features: Boating, Community Dock, Gated, Homeowners Assoc, Lake, Near Shopping, Sidewalks
Bathroom Info
Main Bathroom Level: 2
Halfbaths: 1
Total Baths: 3.00
Fullbaths: 2
Room Bedroom Features: Master on Main
Bedroom Info
Beds: 3
Building Info
Habitable Residence: No
Business Info
Equipment: Dehumidifier, Irrigation Equipment
Exterior Features
Fence: None
Patio and Porch: Covered, Deck, Front Porch, Screened
Exterior Features: Private Entrance, Private Yard, Rain Gutters
Road Surface Type: Asphalt
Pool Private: No
County: Hall - GA
Acres: 2.09
Pool Desc: None
Fees / Restrictions
Financial
Original Price: $1,125,000
Owner Financing: No
Garage / Parking
Parking Features: Attached, Garage, Garage Door Opener, Garage Faces Side
Green / Env Info
Green Energy Generation: None
Handicap
Accessibility Features: None
Interior Features
Security Ftr: Carbon Monoxide Detector(s), Smoke Detector(s)
Fireplace Features: Family Room, Gas Starter
Levels: Two
Appliances: Dishwasher, Double Oven, Gas Cooktop, Microwave, Tankless Water Heater
Laundry Features: Laundry Room, Main Level
Interior Features: Crown Molding, Double Vanity, Entrance Foyer, High Ceilings 10 ft Main, High Speed Internet, Low Flow Plumbing Fixtures, Walk-In Closet(s)
Flooring: Ceramic Tile, Hardwood
Spa Features: None
Lot Info
Lot Size Source: Public Records
Lot Features: Front Yard, Landscaped, Private
Lot Size: x
Misc
Property Attached: No
Home Warranty: Yes
Open House
Other
Other Structures: Other
Property Info
Construction Materials: Brick, Cement Siding, HardiPlank Type
Year Built: 2,023
Property Condition: New Construction
Roof: Composition
Property Type: Residential Detached
Style: Ranch
Rental Info
Land Lease: No
Room Info
Kitchen Features: Cabinets White, Keeping Room, Kitchen Island, Pantry, Solid Surface Counters, View to Family Room
Room Master Bathroom Features: Double Vanity,Separate Tub/Shower,Soaking Tub
Room Dining Room Features: Seats 12+,Separate Dining Room
Special Features
Green Features: None
Special Listing Conditions: None
Special Circumstances: Cert. Prof. Home Bldr
Sqft Info
Building Area Total: 2670
Building Area Source: Builder
Tax Info
Tax Amount Annual: 1956
Tax Year: 2,023
Tax Parcel Letter: 11-00134-00-109
Unit Info
Utilities / Hvac
Cool System: Central Air, Zoned
Electric: 110 Volts
Heating: Central, Natural Gas
Utilities: Cable Available, Electricity Available, Natural Gas Available, Underground Utilities
Sewer: Septic Tank
Waterfront / Water
Water Body Name: Lanier
Water Source: Public
Waterfront Features: None
Directions
400 North to light at Harmony Church Rd. Veer right on Price Rd. Turn right into Chestatee Cove. Take your second left on Castaway Place. Follow the road through the cul de sac at Castaway Place to the first house on your left, lot 40.Listing Provided courtesy of Century 21 Results
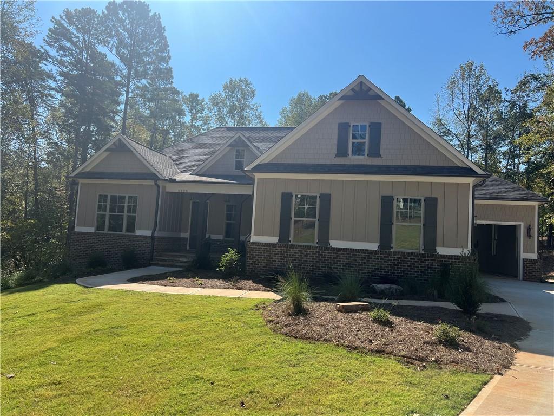
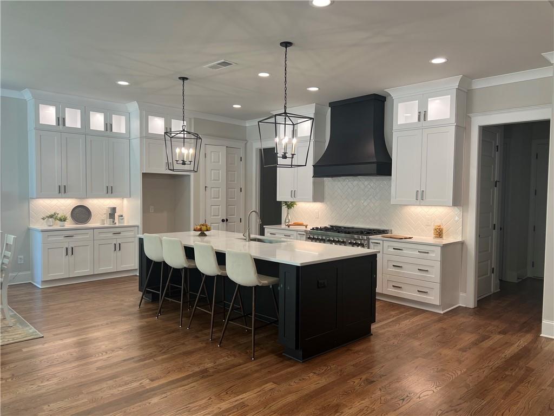
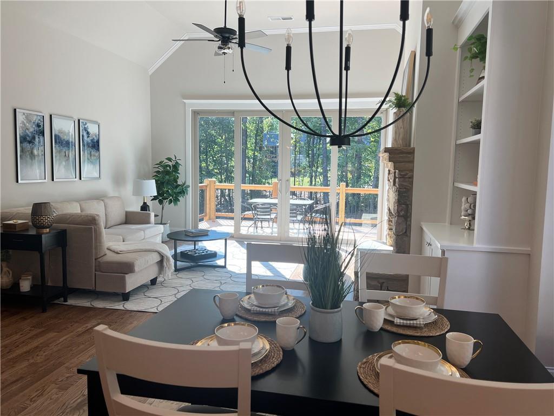
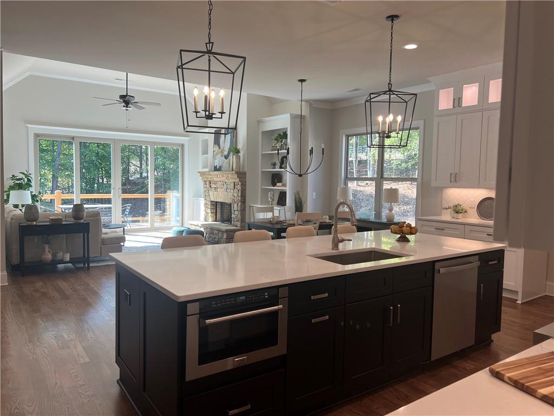
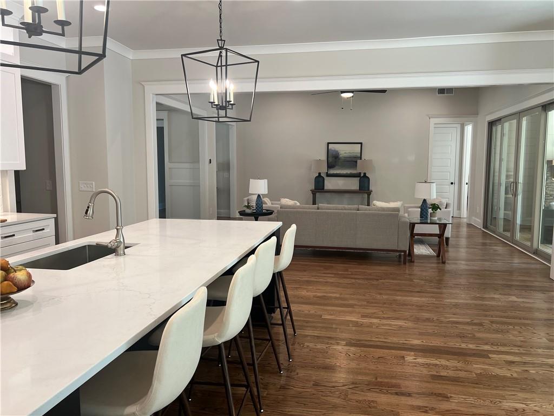
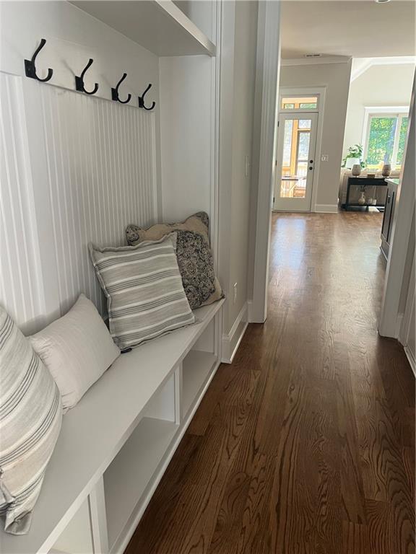
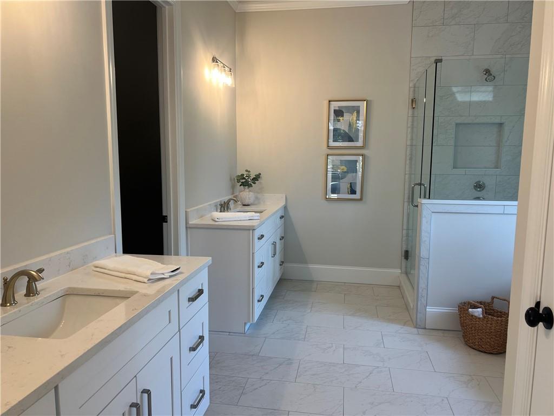
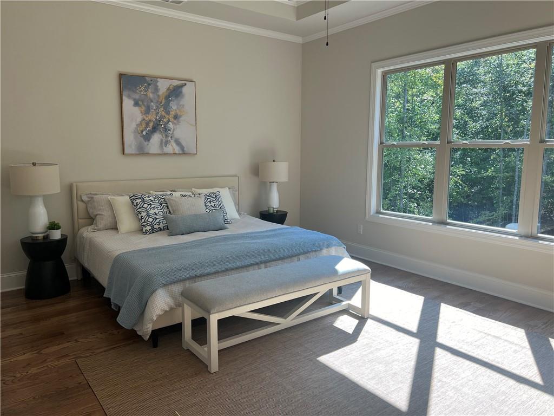
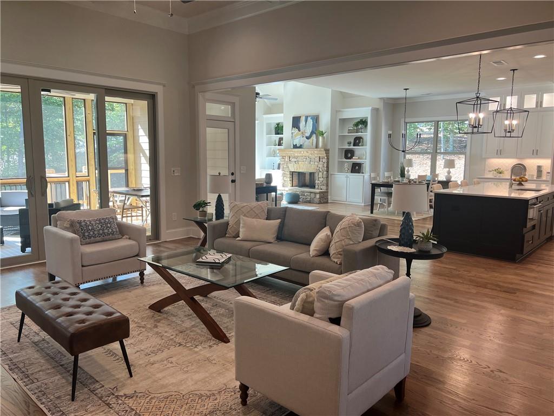
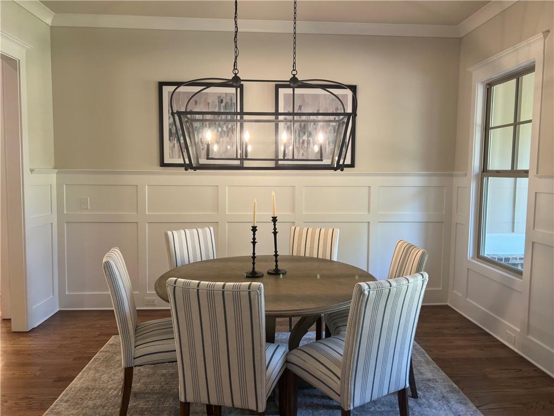
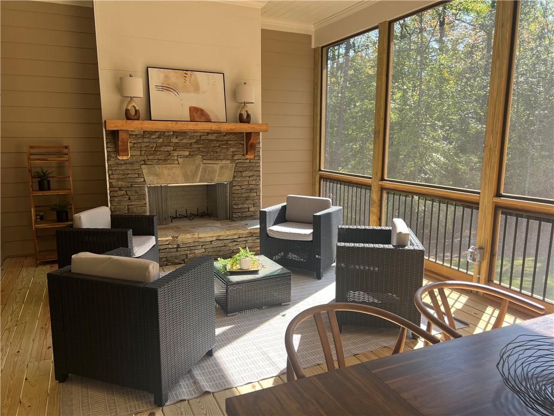
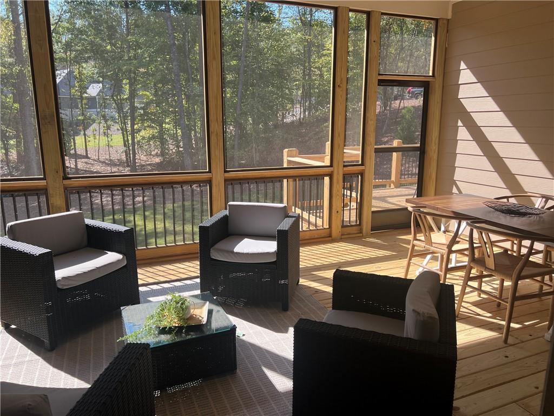
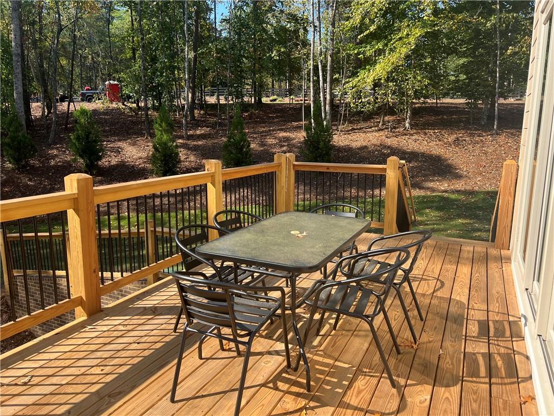
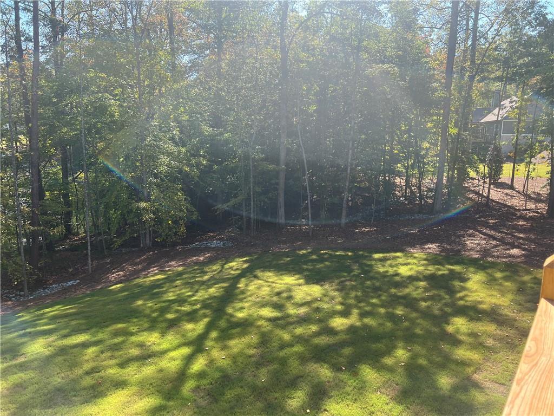
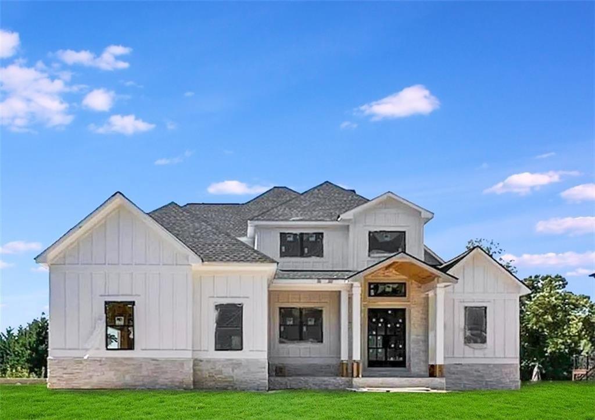
 MLS# 403734692
MLS# 403734692 