Viewing Listing MLS# 390937571
Gainesville, GA 30506
- 6Beds
- 4Full Baths
- 2Half Baths
- N/A SqFt
- 2007Year Built
- 2.14Acres
- MLS# 390937571
- Residential
- Single Family Residence
- Active
- Approx Time on Market4 months, 11 days
- AreaN/A
- CountyHall - GA
- Subdivision Riverwalk
Overview
OverviewWelcome to this exquisite property nestled in a prestigious gated community, offering unparalleled luxury and privacy. This grand estate, boasting potential for over 10,000 square feet of finished living space, is a perfect blend of elegance and modern amenities.Key FeaturesGrand Entrance: A two-sided grand staircase greets you upon entry, showcasing freshly painted walls and pristine finishes.Spacious Living: The home features 6 bedrooms and 6 baths, designed for comfort and convenience.Master Suite: Located on the main level, the master suite includes his-and-her walk-in closets, providing ample storage and personal space.Gourmet Kitchen: The kitchen is a chef's dream with new cabinets, granite countertops, and rear steps for easy access.Bathrooms: All bathrooms are fitted with matching granite vanities, adding a touch of luxury throughout the home.Entertainment Spaces: Enjoy two large back decks, perfect for hosting gatherings or relaxing in the serene environment.Unfinished Basement: The huge walkout basement offers immense potential for customization, whether for additional living space, a home gym, or an entertainment area.Catwalk: The elegant catwalk provides a stunning view of the grand staircase and the foyer below.Convenience and Storage: A 3-car garage and a circular drive ensure ample parking and easy maneuverability.Additional HighlightsGated Community: Enjoy the peace of mind and exclusivity that comes with living in a gated community.Freshly Painted: The entire home has been freshly painted, giving it a pristine and inviting look.This property is a rare gem, offering luxury, space, and the potential to create the home of your dreams. Don't miss the opportunity to own this stunning estate with unmatched features and elegance.
Association Fees / Info
Hoa Fees: 1600
Hoa: Yes
Hoa Fees Frequency: Annually
Hoa Fees: 1600
Community Features: Homeowners Assoc, Near Trails/Greenway, Pool, Sidewalks, Street Lights
Hoa Fees Frequency: Annually
Bathroom Info
Main Bathroom Level: 1
Halfbaths: 2
Total Baths: 6.00
Fullbaths: 4
Room Bedroom Features: Master on Main, Split Bedroom Plan, Oversized Master
Bedroom Info
Beds: 6
Building Info
Habitable Residence: No
Business Info
Equipment: None
Exterior Features
Fence: None
Patio and Porch: Covered, Deck, Front Porch, Rear Porch
Exterior Features: Balcony, Private Front Entry, Private Rear Entry, Rear Stairs
Road Surface Type: Asphalt, Paved
Pool Private: No
County: Hall - GA
Acres: 2.14
Pool Desc: None
Fees / Restrictions
Financial
Original Price: $1,600,000
Owner Financing: No
Garage / Parking
Parking Features: Attached, Covered, Driveway, Garage, Garage Door Opener, Garage Faces Side, Kitchen Level
Green / Env Info
Green Energy Generation: None
Handicap
Accessibility Features: None
Interior Features
Security Ftr: Carbon Monoxide Detector(s), Security Gate, Security System Owned, Smoke Detector(s)
Fireplace Features: Family Room, Gas Log, Gas Starter, Glass Doors, Great Room
Levels: Two
Appliances: Dishwasher, Electric Water Heater, Gas Oven, Microwave, Range Hood, Refrigerator, Gas Cooktop
Laundry Features: Laundry Room, Main Level
Interior Features: Bookcases, Disappearing Attic Stairs, Double Vanity, Entrance Foyer 2 Story, Entrance Foyer, High Ceilings 10 ft Main, High Ceilings 10 ft Upper, His and Hers Closets, Walk-In Closet(s), Wet Bar, High Ceilings 10 ft Lower
Flooring: Ceramic Tile, Hardwood
Spa Features: Community
Lot Info
Lot Size Source: Owner
Lot Features: Back Yard, Creek On Lot, Front Yard, Landscaped, Level, Sloped
Lot Size: 377x293x25x179x206x130
Misc
Property Attached: No
Home Warranty: No
Open House
Other
Other Structures: None
Property Info
Construction Materials: Brick 4 Sides, Brick Front, Concrete
Year Built: 2,007
Property Condition: Resale
Roof: Composition, Shingle
Property Type: Residential Detached
Style: Colonial, Traditional
Rental Info
Land Lease: No
Room Info
Kitchen Features: Breakfast Bar, Breakfast Room, Cabinets White, Kitchen Island, Pantry, Pantry Walk-In, Stone Counters, View to Family Room
Room Master Bathroom Features: Double Vanity,Separate His/Hers,Separate Tub/Showe
Room Dining Room Features: Seats 12+
Special Features
Green Features: None
Special Listing Conditions: None
Special Circumstances: Sold As/Is
Sqft Info
Building Area Total: 6447
Building Area Source: Public Records
Tax Info
Tax Amount Annual: 7962
Tax Year: 2,023
Tax Parcel Letter: 12-00029-00-039
Unit Info
Utilities / Hvac
Cool System: Attic Fan, Ceiling Fan(s), Central Air
Electric: 110 Volts
Heating: Central, Natural Gas
Utilities: Electricity Available, Natural Gas Available, Water Available
Sewer: Septic Tank
Waterfront / Water
Water Body Name: None
Water Source: Public
Waterfront Features: Creek
Directions
From Atlanta: I-85N to I-985N. Exit 24 on I-985N and turn Lt off exit. Turn Rt on Limestone Pkwy, keep Rt on Limestone pkwy, slight Rt onto Cleveland Hwy, Rt on Riverwalk Ct. Home is on the Left past gate.Listing Provided courtesy of Mark Spain Real Estate
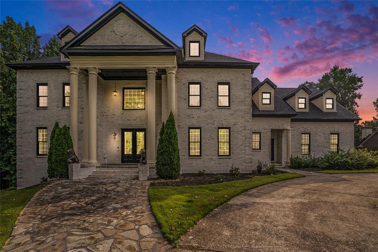
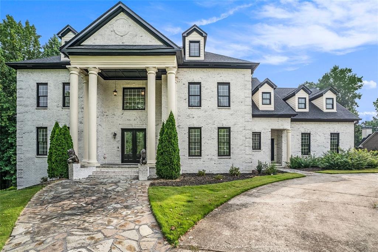
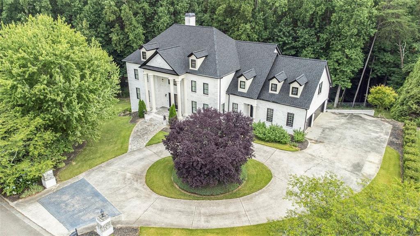
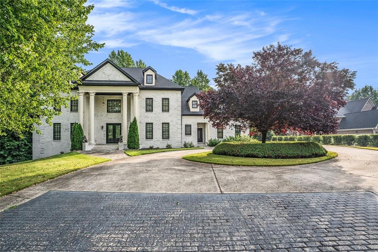
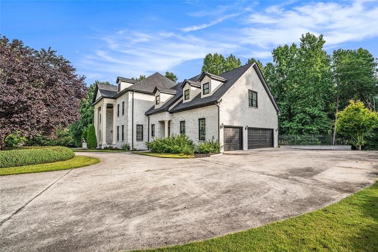
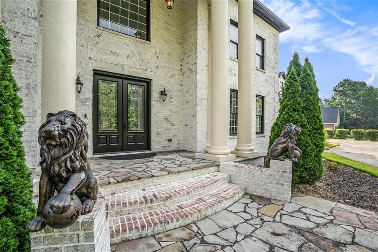
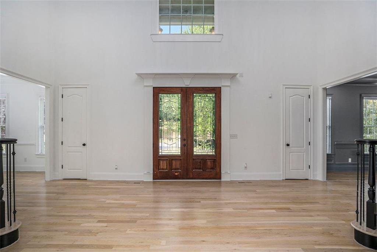
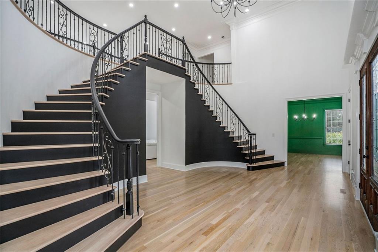
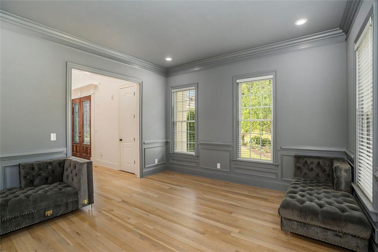
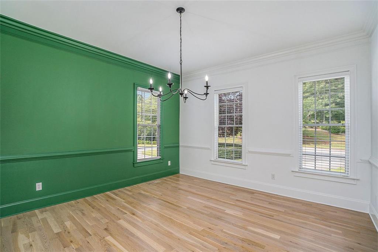
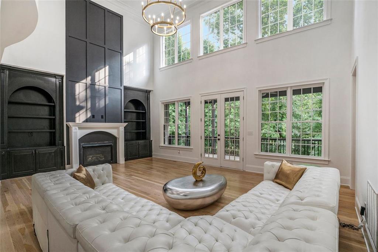
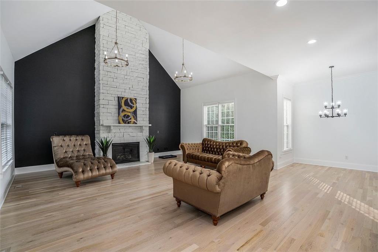
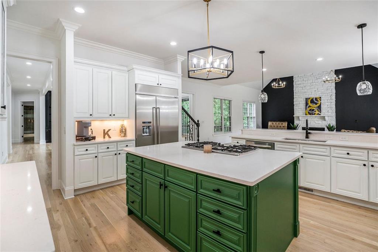
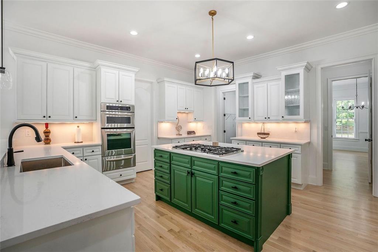
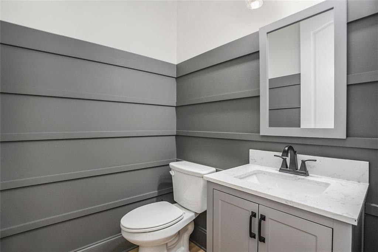
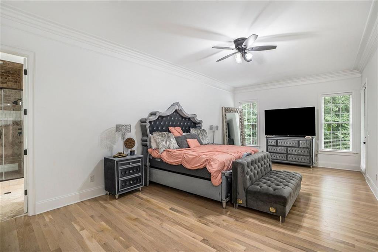
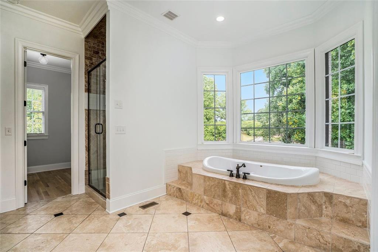
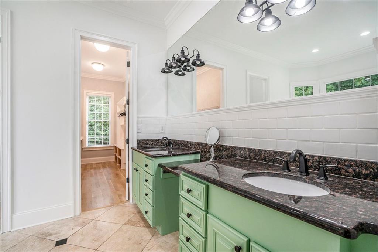
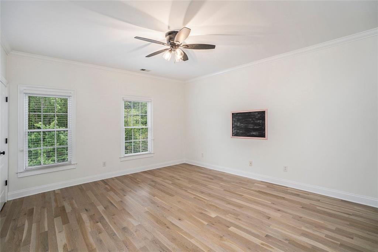
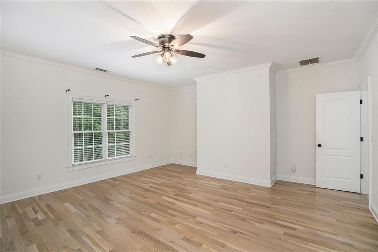
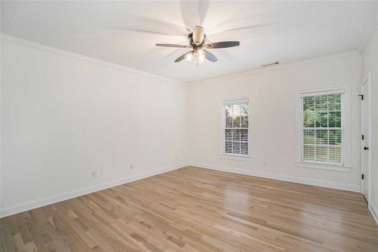
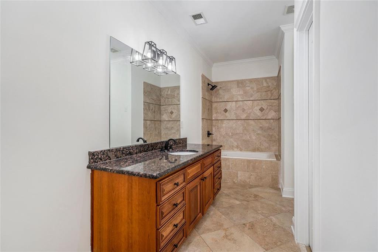
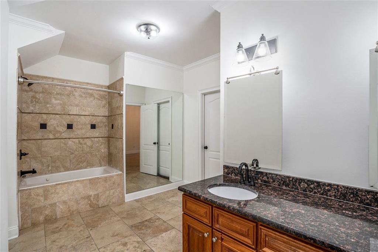
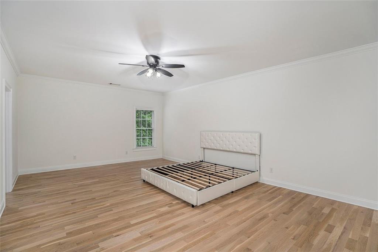
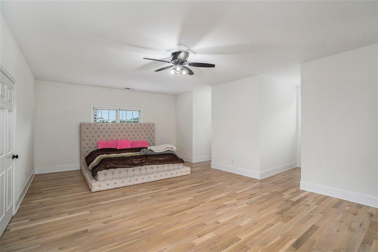
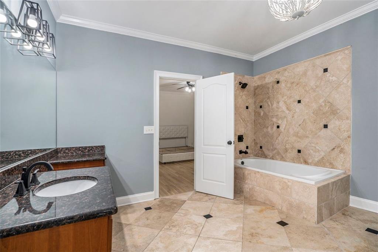
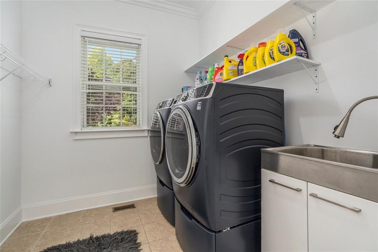
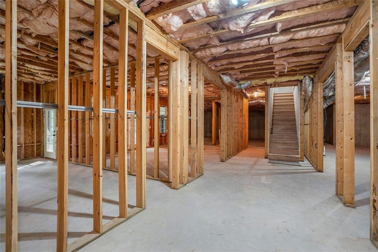
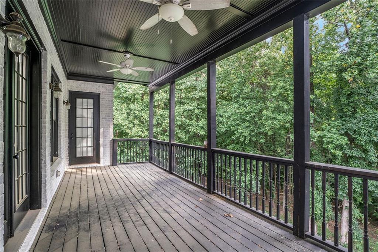
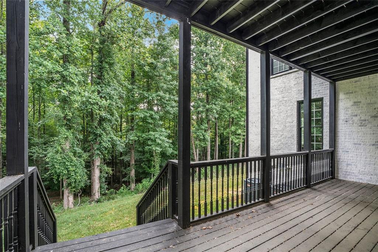
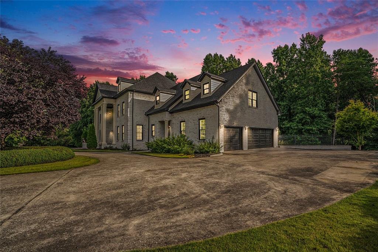
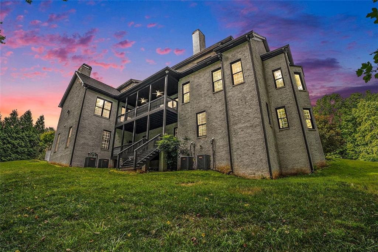
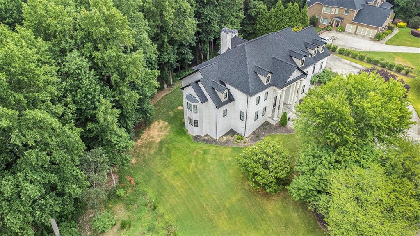
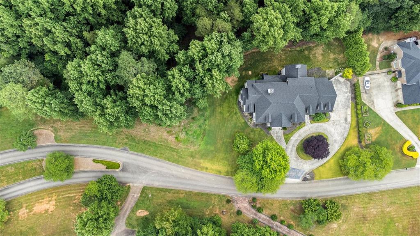
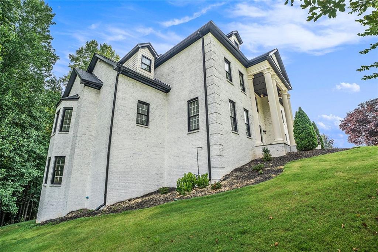
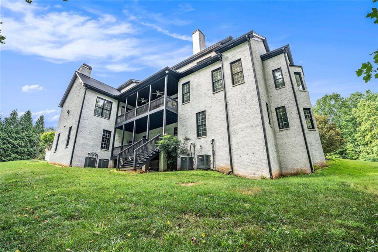
 Listings identified with the FMLS IDX logo come from
FMLS and are held by brokerage firms other than the owner of this website. The
listing brokerage is identified in any listing details. Information is deemed reliable
but is not guaranteed. If you believe any FMLS listing contains material that
infringes your copyrighted work please
Listings identified with the FMLS IDX logo come from
FMLS and are held by brokerage firms other than the owner of this website. The
listing brokerage is identified in any listing details. Information is deemed reliable
but is not guaranteed. If you believe any FMLS listing contains material that
infringes your copyrighted work please