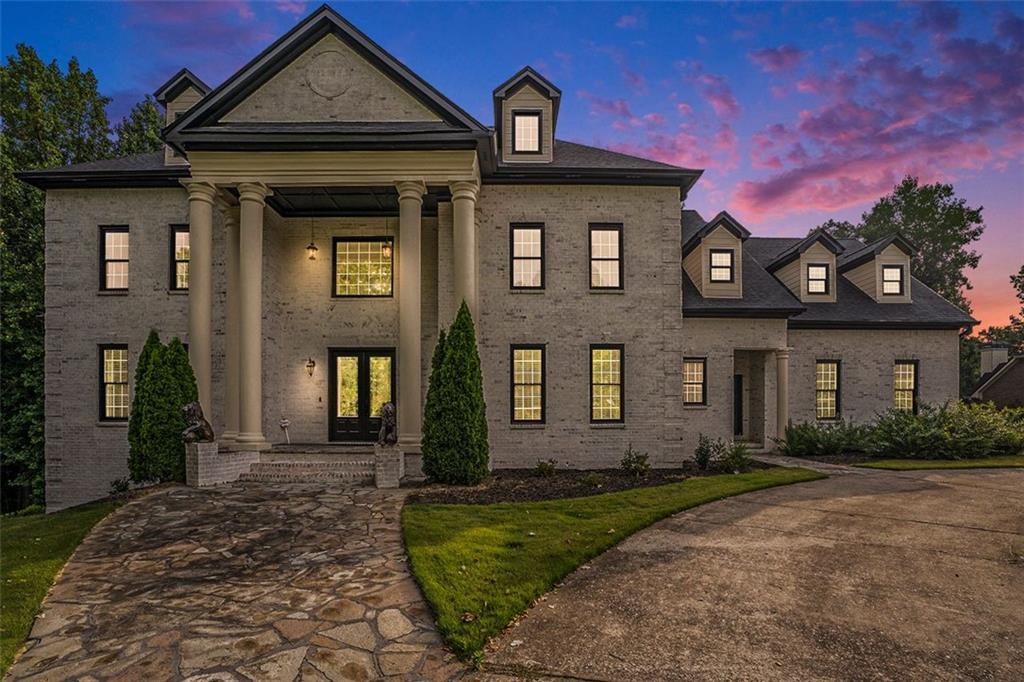Viewing Listing MLS# 389638777
Gainesville, GA 30506
- 4Beds
- 4Full Baths
- 1Half Baths
- N/A SqFt
- 1981Year Built
- 1.35Acres
- MLS# 389638777
- Residential
- Single Family Residence
- Active
- Approx Time on Market4 months, 19 days
- AreaN/A
- CountyHall - GA
- Subdivision Chattahoochee Estates
Overview
Chattahoochee Country Club. Beautifully landscaped situated on 1.35 acres. Open kitchen with brick floors and spacious pantry and cabinets. French doors open to invite you out to a beautiful pool and spacious entertaining areas. Oversized office/den with exposed beams. Drive under garage with access to the elevator. Detailed moulding throughout. Master suite with fireplace and huge bath. Detached double garage with workshop above. Please call for your private showing.
Association Fees / Info
Hoa: No
Community Features: Near Shopping
Bathroom Info
Main Bathroom Level: 1
Halfbaths: 1
Total Baths: 5.00
Fullbaths: 4
Room Bedroom Features: Oversized Master
Bedroom Info
Beds: 4
Building Info
Habitable Residence: Yes
Business Info
Equipment: None
Exterior Features
Fence: Back Yard
Patio and Porch: Patio
Exterior Features: Private Entrance
Road Surface Type: Paved
Pool Private: Yes
County: Hall - GA
Acres: 1.35
Pool Desc: Fenced, Gunite, In Ground, Private
Fees / Restrictions
Financial
Original Price: $1,100,000
Owner Financing: Yes
Garage / Parking
Parking Features: Attached, Drive Under Main Level, Driveway, Garage
Green / Env Info
Green Energy Generation: None
Handicap
Accessibility Features: None
Interior Features
Security Ftr: None
Fireplace Features: Family Room, Master Bedroom
Levels: Two
Appliances: Dishwasher, Electric Range, Gas Cooktop, Range Hood, Refrigerator
Laundry Features: Main Level
Interior Features: Beamed Ceilings, Bookcases, Double Vanity, Elevator, Entrance Foyer, His and Hers Closets, Walk-In Closet(s)
Flooring: Brick, Carpet, Hardwood
Spa Features: None
Lot Info
Lot Size Source: Public Records
Lot Features: Back Yard, Landscaped
Lot Size: 214x255x332x232
Misc
Property Attached: No
Home Warranty: Yes
Open House
Other
Other Structures: None
Property Info
Construction Materials: Brick
Year Built: 1,981
Property Condition: Resale
Roof: Shingle
Property Type: Residential Detached
Style: Traditional
Rental Info
Land Lease: Yes
Room Info
Kitchen Features: Breakfast Bar, Cabinets Stain, Eat-in Kitchen, Kitchen Island, Other Surface Counters, Pantry
Room Master Bathroom Features: Double Vanity,Separate Tub/Shower,Other
Room Dining Room Features: Seats 12+,Separate Dining Room
Special Features
Green Features: None
Special Listing Conditions: None
Special Circumstances: None
Sqft Info
Building Area Total: 5063
Building Area Source: Public Records
Tax Info
Tax Amount Annual: 1229
Tax Year: 2,023
Tax Parcel Letter: 01-00106-02-037
Unit Info
Utilities / Hvac
Cool System: Central Air
Electric: Other
Heating: Central, Natural Gas
Utilities: Cable Available, Electricity Available, Natural Gas Available, Phone Available
Sewer: Septic Tank
Waterfront / Water
Water Body Name: None
Water Source: Public
Waterfront Features: None
Directions
N Hwy 60 to left on Club Drive, 2nd house on right.Listing Provided courtesy of The Norton Agency
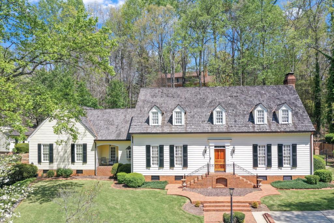
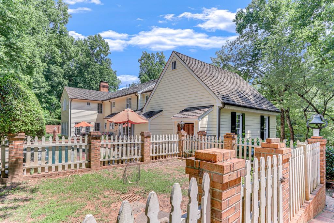
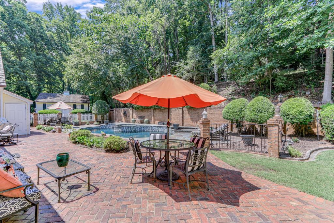
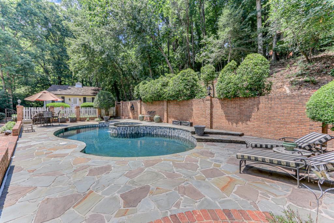
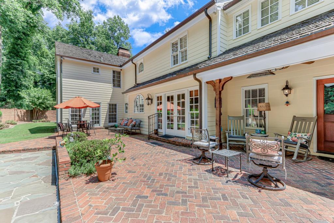
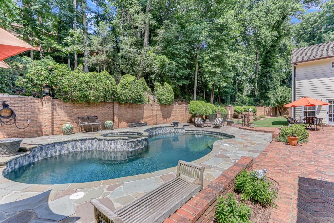
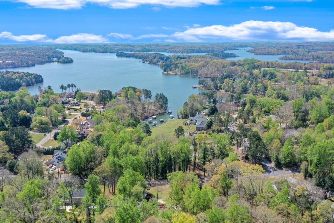
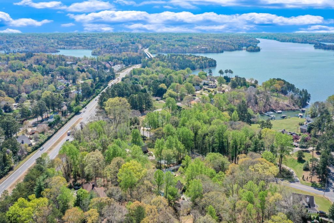
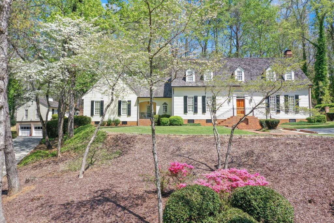
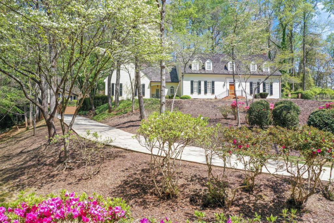
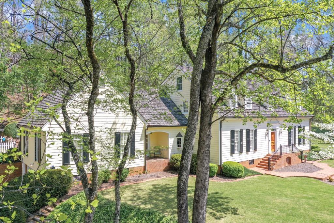
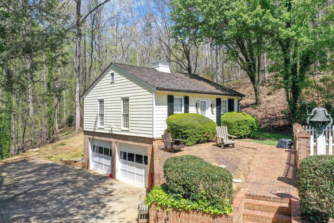
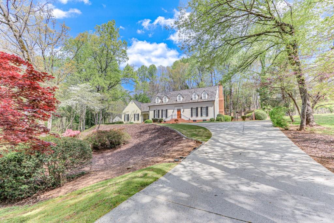
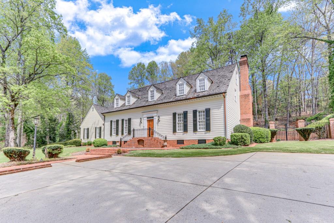
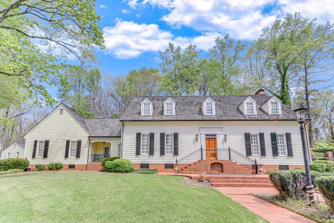
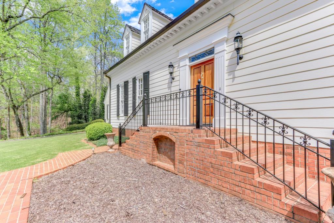
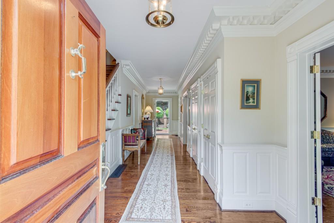
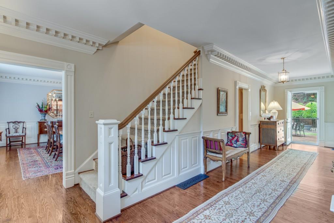
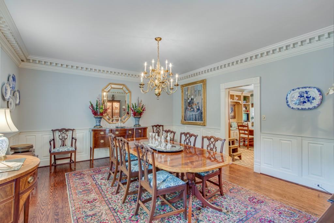
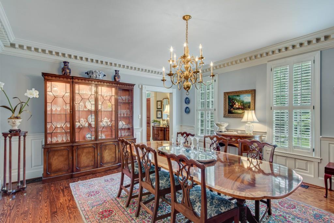
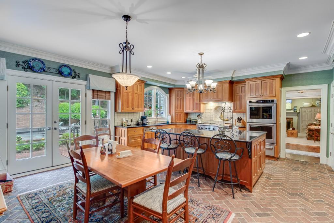
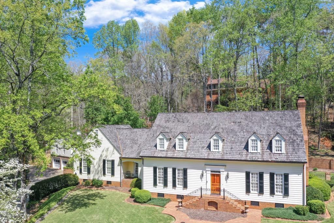
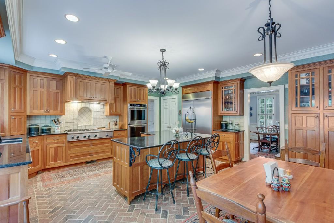
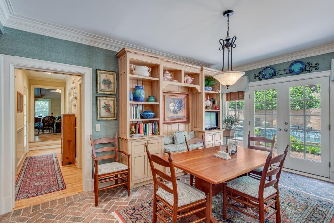
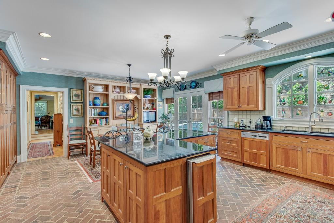
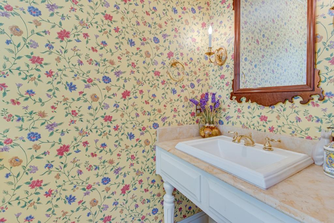
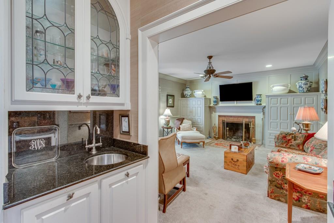
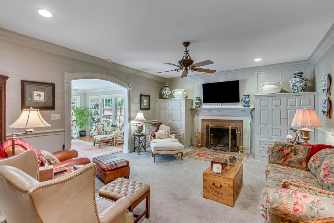
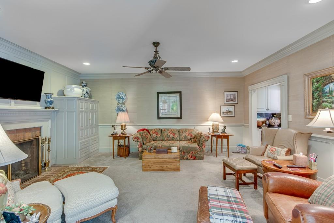
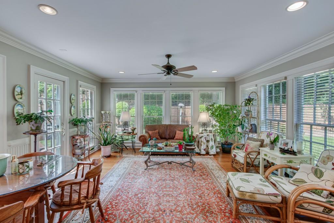
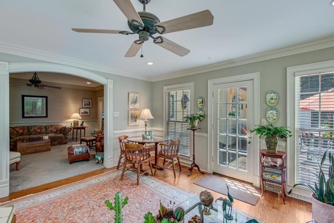
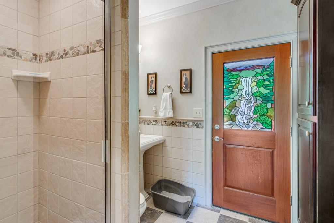
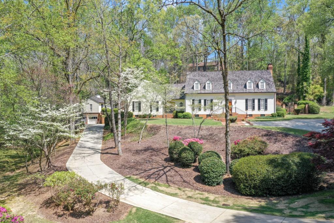
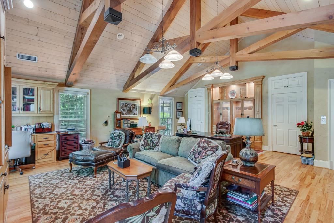
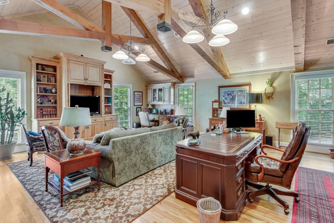
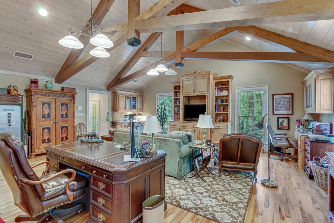
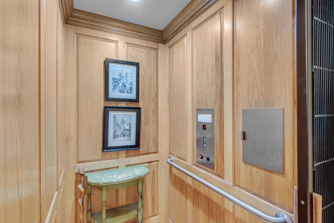
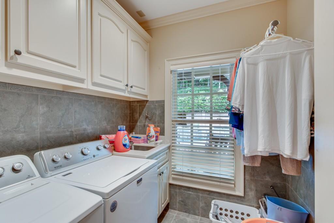
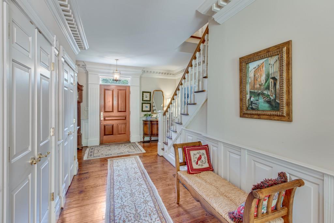
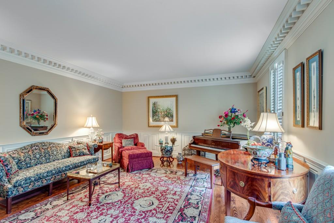
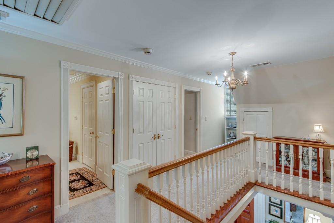
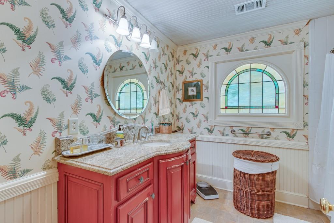
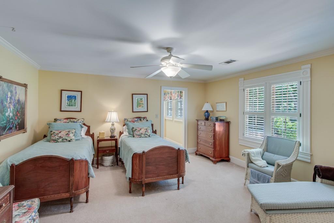
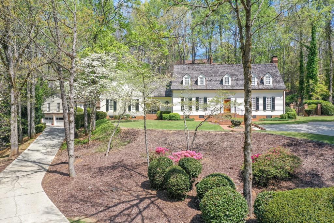
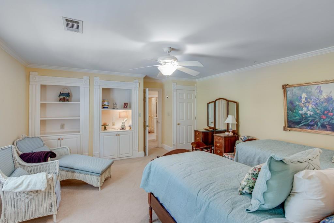
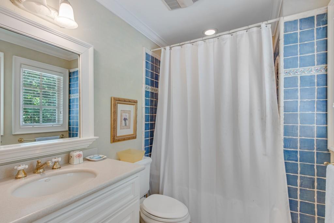
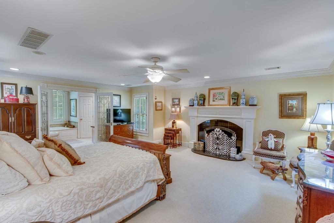
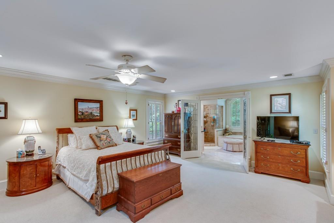
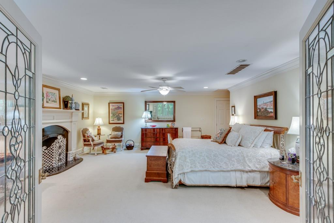
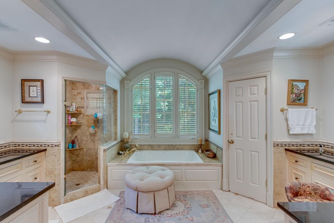
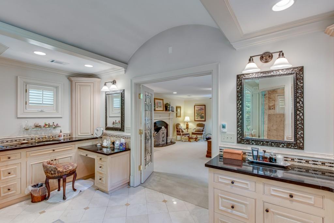
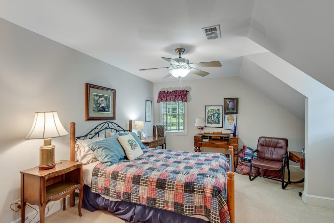
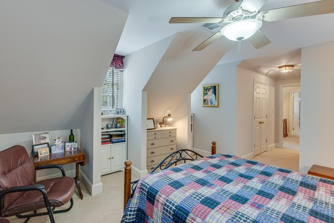
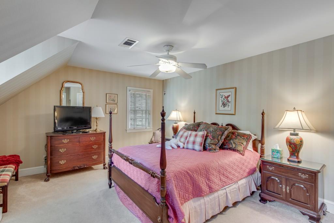
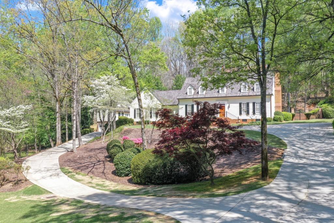
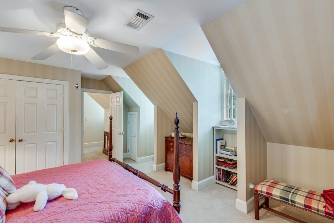
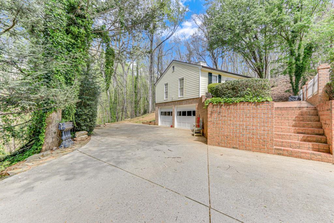
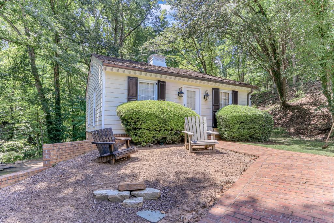
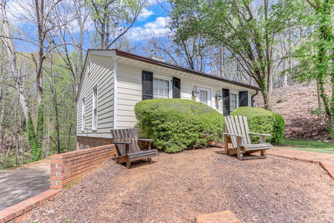
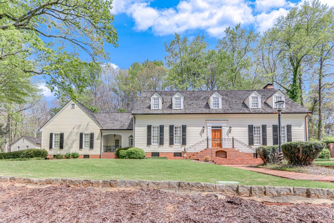
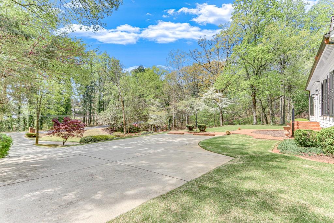
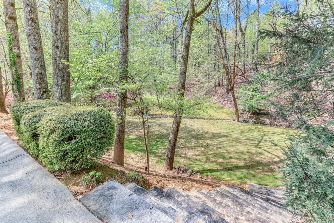
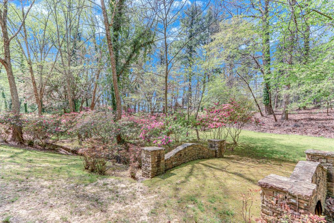
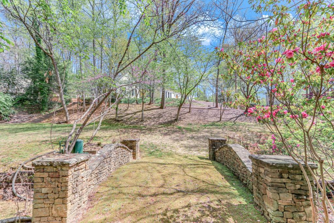
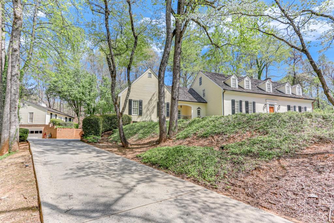
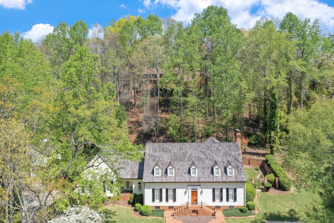
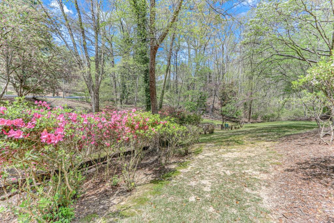
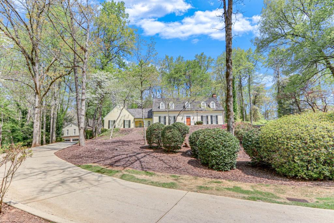
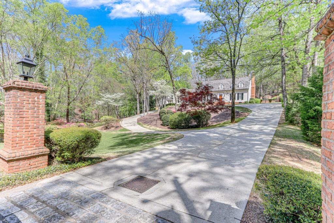
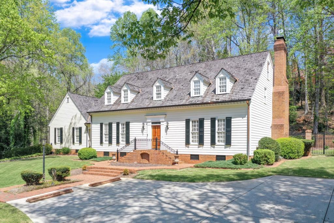
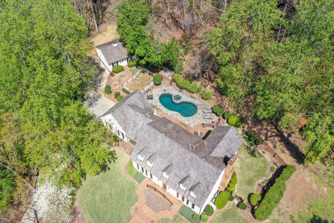
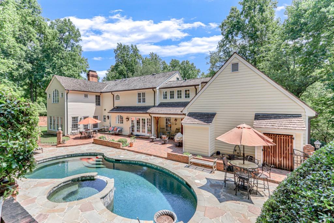
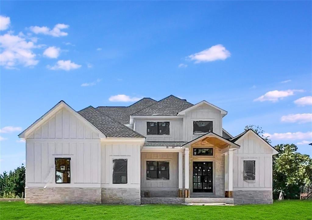
 MLS# 403734692
MLS# 403734692 