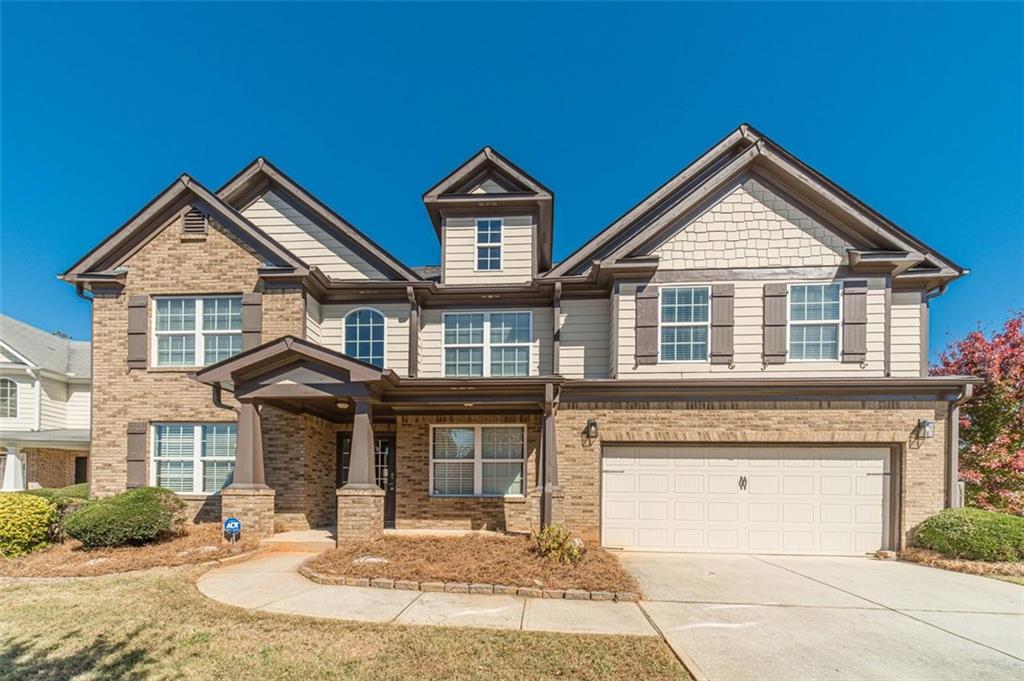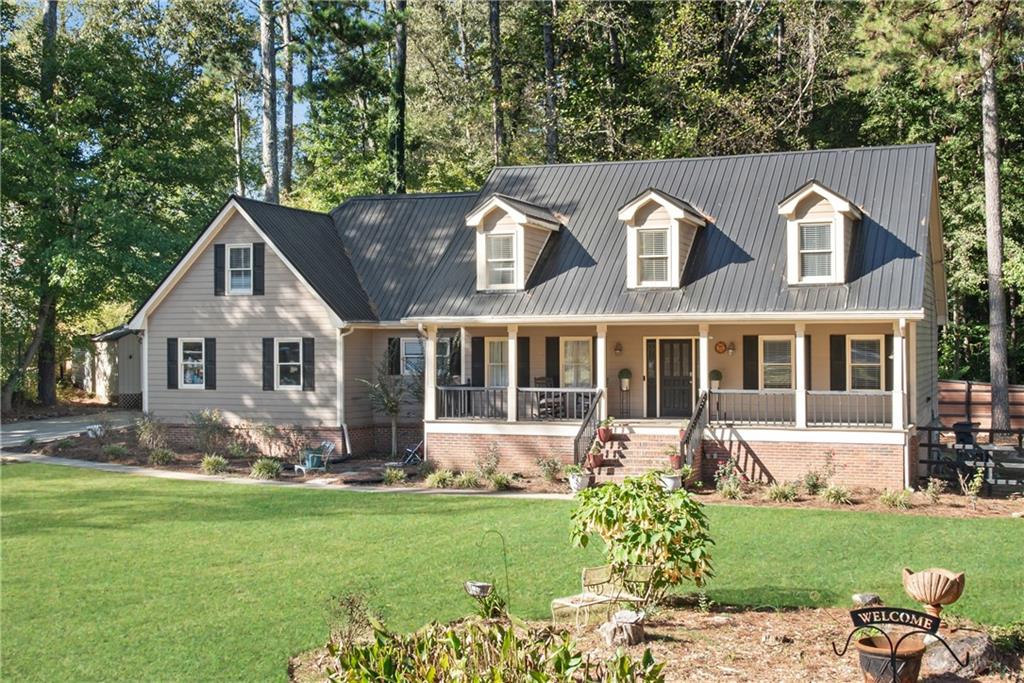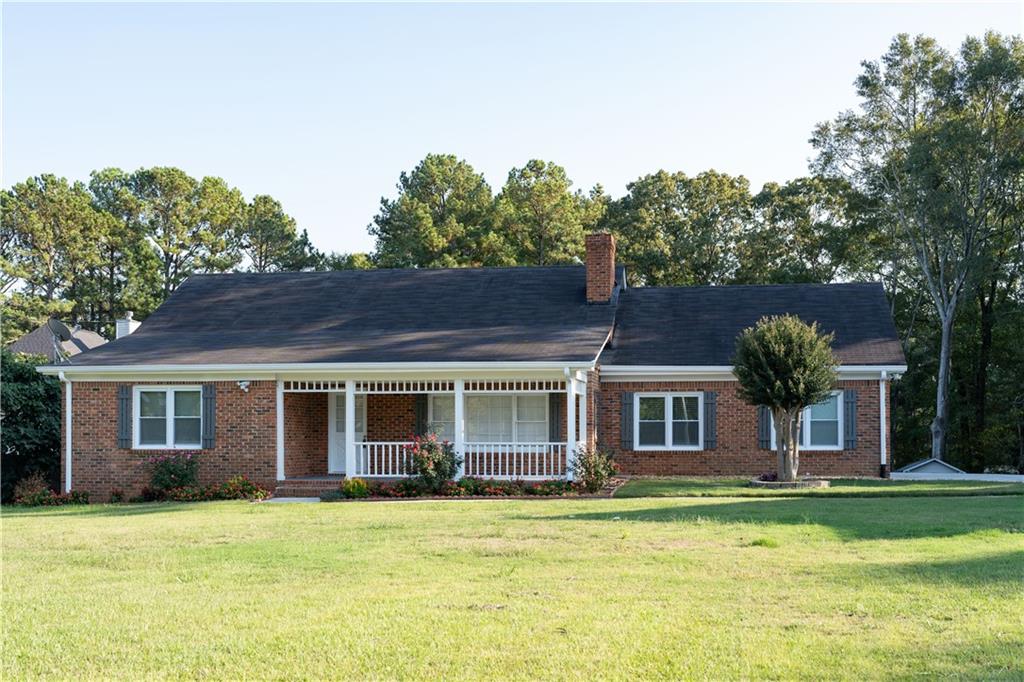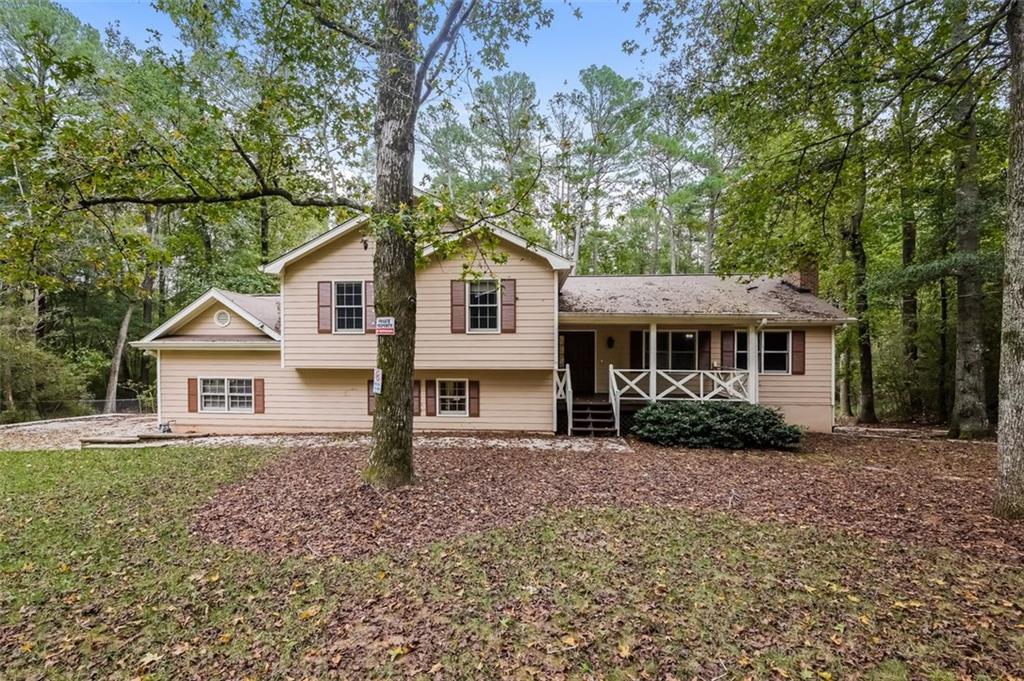Viewing Listing MLS# 404531123
Snellville, GA 30078
- 3Beds
- 3Full Baths
- N/AHalf Baths
- N/A SqFt
- 2001Year Built
- 0.13Acres
- MLS# 404531123
- Residential
- Single Family Residence
- Active
- Approx Time on Market1 month, 24 days
- AreaN/A
- CountyGwinnett - GA
- Subdivision Old Hickory Village
Overview
Charming all brick three bedroom home with bonus room in desirable gated community! This beautifully maintained home boasts three spacious bedrooms and three full bathrooms, plus a bonus room. Step inside and be greeted by a bright and spacious living room, perfect for relaxing or entertaining guests. The separate dining room provides a perfect space for family dinners and special occasions. The eat-in kitchen features plenty of cabinet and counter space. Adjacent to the kitchen, the family room is ideal for unwinding after a long day. The primary suite is a true retreat, featuring double vanities, a separate tub, and a walk-in shower. A second guest bedroom with its own full bathroom provides space for visitors or family members. Upstairs offers a bedroom with full bathroom and a bonus room that can be tailored to your needs whether as a home office, playroom, or media room. Don't miss this opportunity to own a home that combines comfort, style, and convenience in a sought-after location. Schedule your showing today!
Association Fees / Info
Hoa: Yes
Hoa Fees Frequency: Annually
Hoa Fees: 1584
Community Features: Homeowners Assoc, Pool
Hoa Fees Frequency: Annually
Association Fee Includes: Maintenance Grounds, Swim
Bathroom Info
Main Bathroom Level: 2
Total Baths: 3.00
Fullbaths: 3
Room Bedroom Features: Master on Main
Bedroom Info
Beds: 3
Building Info
Habitable Residence: No
Business Info
Equipment: Irrigation Equipment
Exterior Features
Fence: Back Yard
Patio and Porch: Rear Porch
Exterior Features: Other
Road Surface Type: Paved
Pool Private: No
County: Gwinnett - GA
Acres: 0.13
Pool Desc: None
Fees / Restrictions
Financial
Original Price: $425,000
Owner Financing: No
Garage / Parking
Parking Features: Garage, Garage Faces Front
Green / Env Info
Green Energy Generation: None
Handicap
Accessibility Features: None
Interior Features
Security Ftr: Smoke Detector(s)
Fireplace Features: Gas Log, Gas Starter, Living Room
Levels: Two
Appliances: Dishwasher, Electric Cooktop, Electric Oven, Microwave, Refrigerator
Laundry Features: Laundry Room, Main Level
Interior Features: Tray Ceiling(s)
Flooring: Carpet, Vinyl
Spa Features: None
Lot Info
Lot Size Source: Public Records
Lot Features: Level, Private
Misc
Property Attached: No
Home Warranty: No
Open House
Other
Other Structures: None
Property Info
Construction Materials: Brick, Brick 4 Sides
Year Built: 2,001
Property Condition: Resale
Roof: Composition
Property Type: Residential Detached
Style: Ranch, Traditional
Rental Info
Land Lease: No
Room Info
Kitchen Features: Kitchen Island, Pantry, View to Family Room
Room Master Bathroom Features: Double Vanity,Separate Tub/Shower
Room Dining Room Features: Separate Dining Room
Special Features
Green Features: None
Special Listing Conditions: None
Special Circumstances: None
Sqft Info
Building Area Total: 2983
Building Area Source: Public Records
Tax Info
Tax Amount Annual: 1446
Tax Year: 2,023
Tax Parcel Letter: R5059-255
Unit Info
Utilities / Hvac
Cool System: Ceiling Fan(s), Central Air, Electric, Zoned
Electric: Other
Heating: Central, Electric, Zoned
Utilities: Cable Available, Electricity Available, Phone Available, Water Available
Sewer: Public Sewer
Waterfront / Water
Water Body Name: None
Water Source: Public
Waterfront Features: None
Directions
78 East, 1 mile beyond Hwy 124 intersection in Snellville, left at light into Olde Hickory Village Sub. Turn Right onto Hickory Station Circle. Home is on the Right.Listing Provided courtesy of Re/max Legends
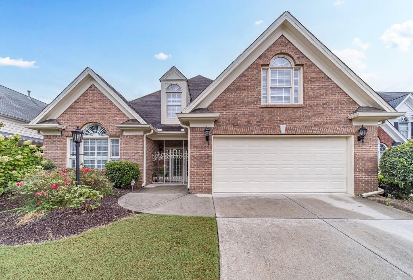
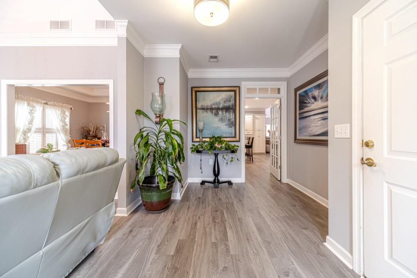
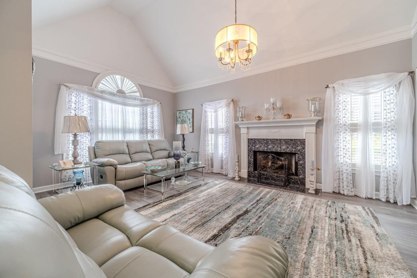
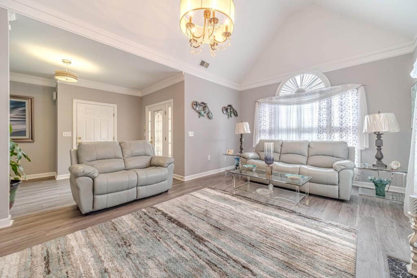
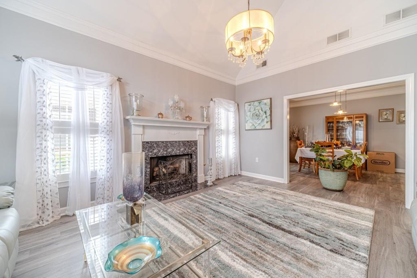
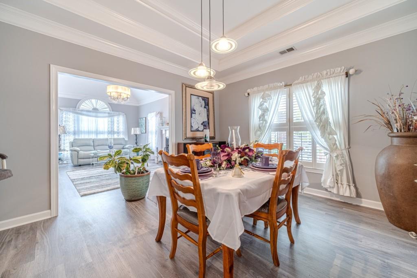
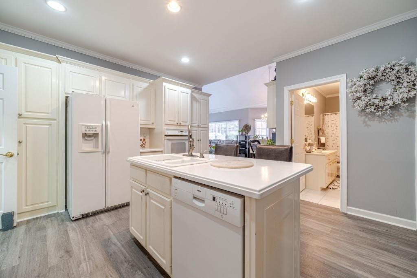
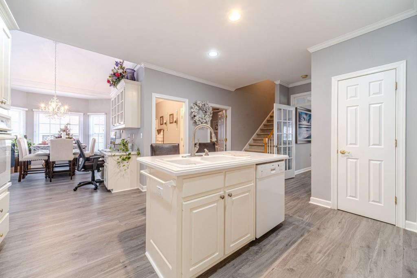
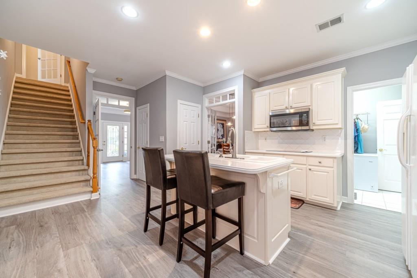
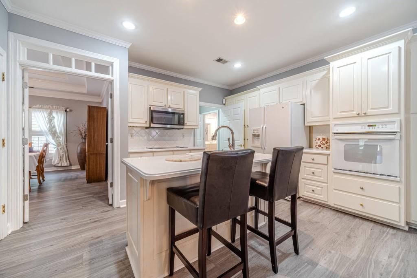
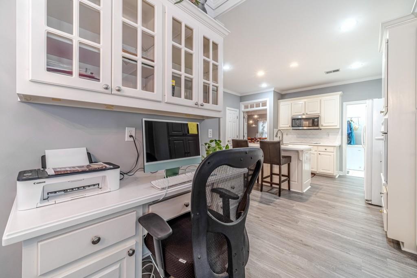
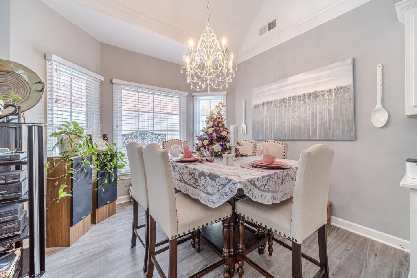
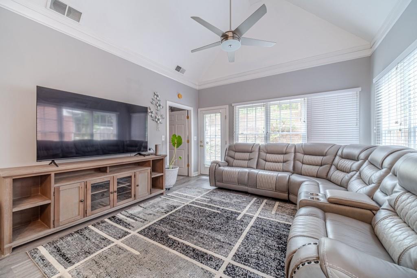
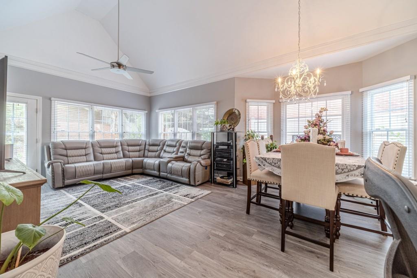
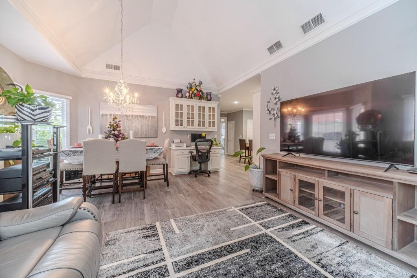
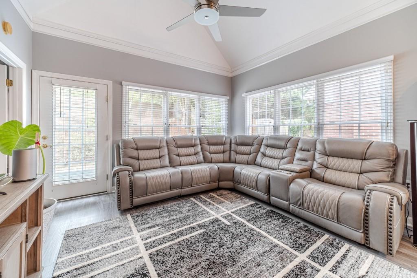
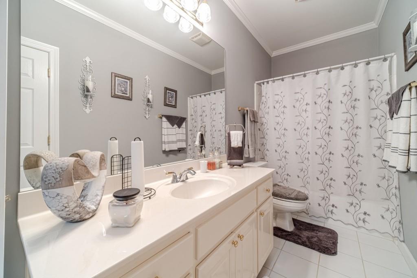
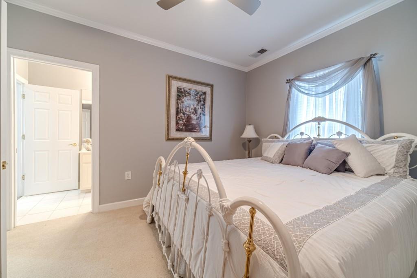
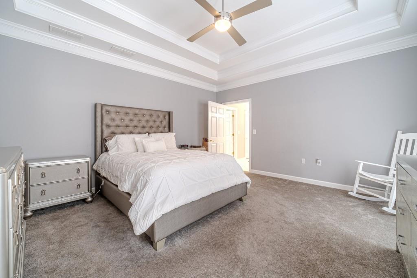
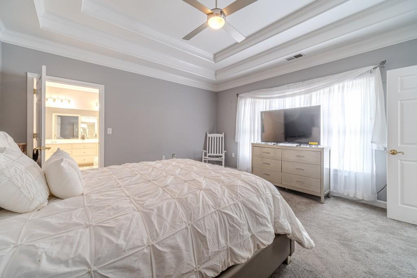
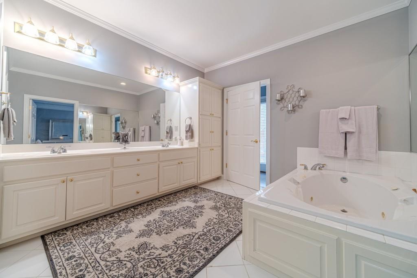
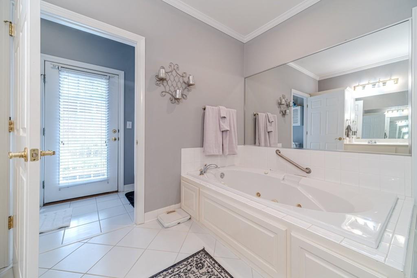
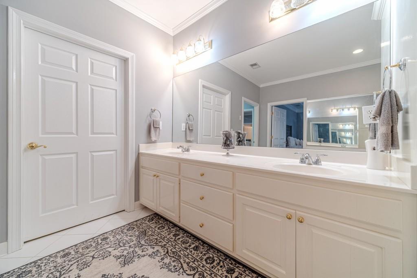
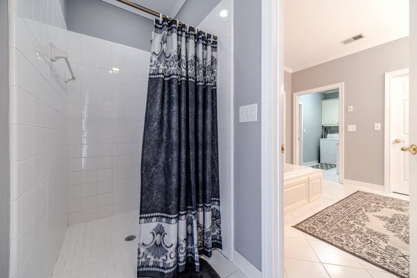
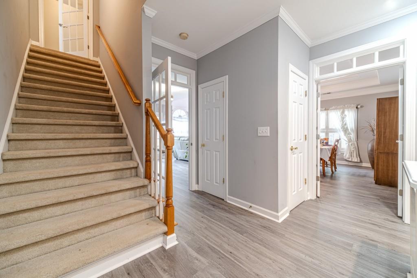
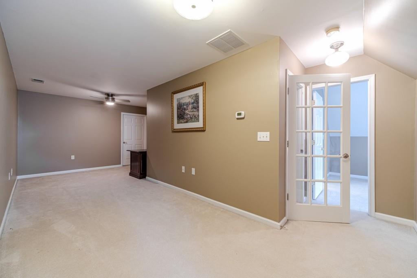
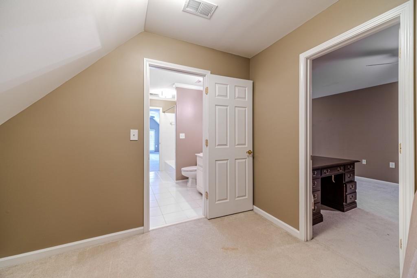
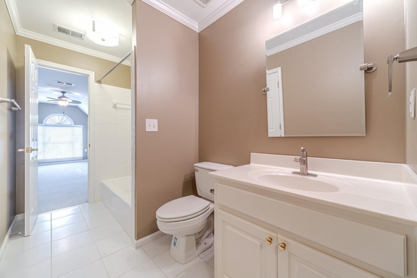
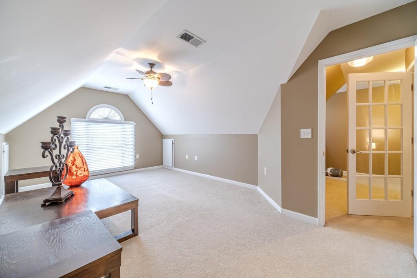
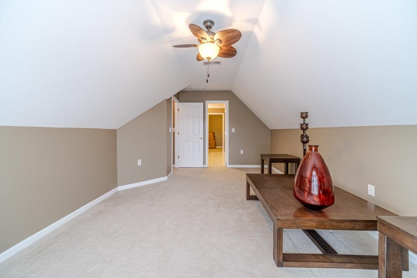
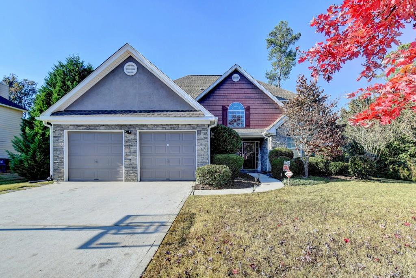
 MLS# 410149675
MLS# 410149675 