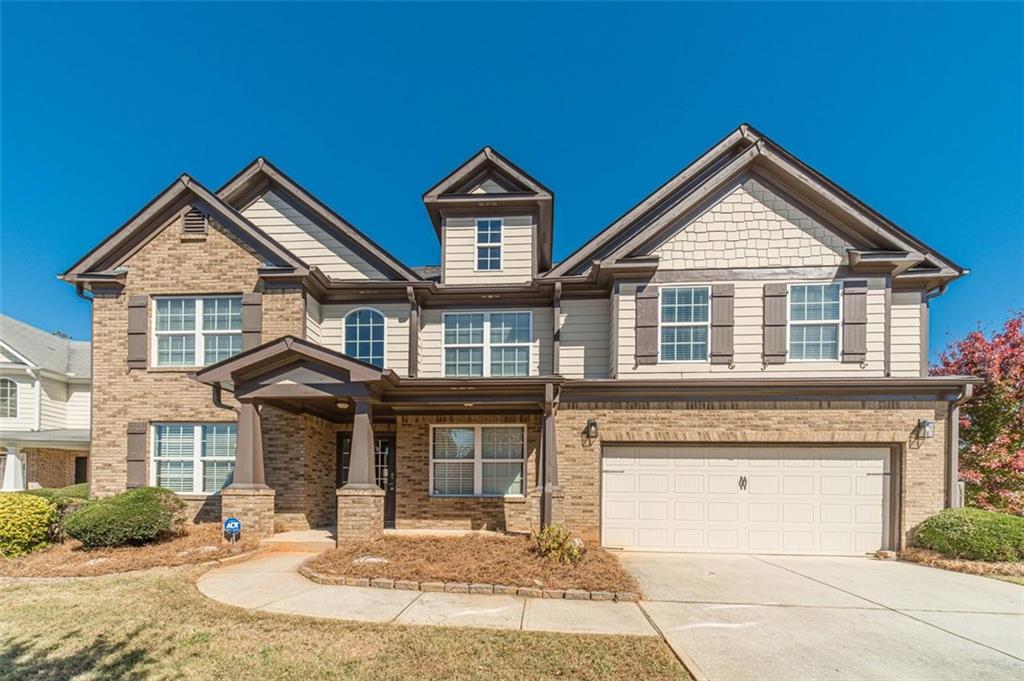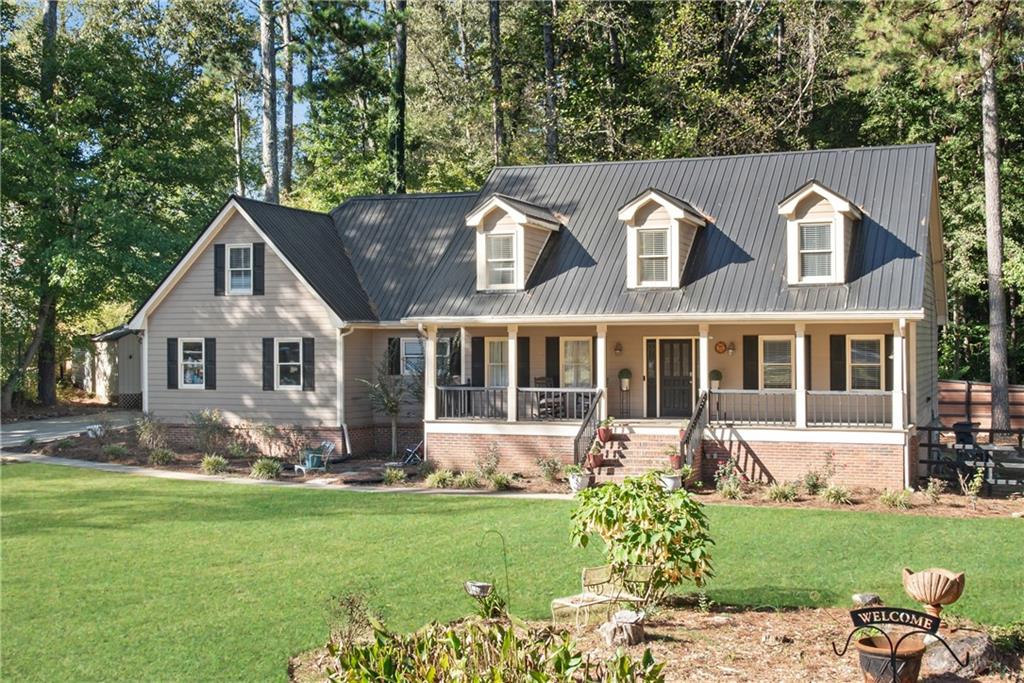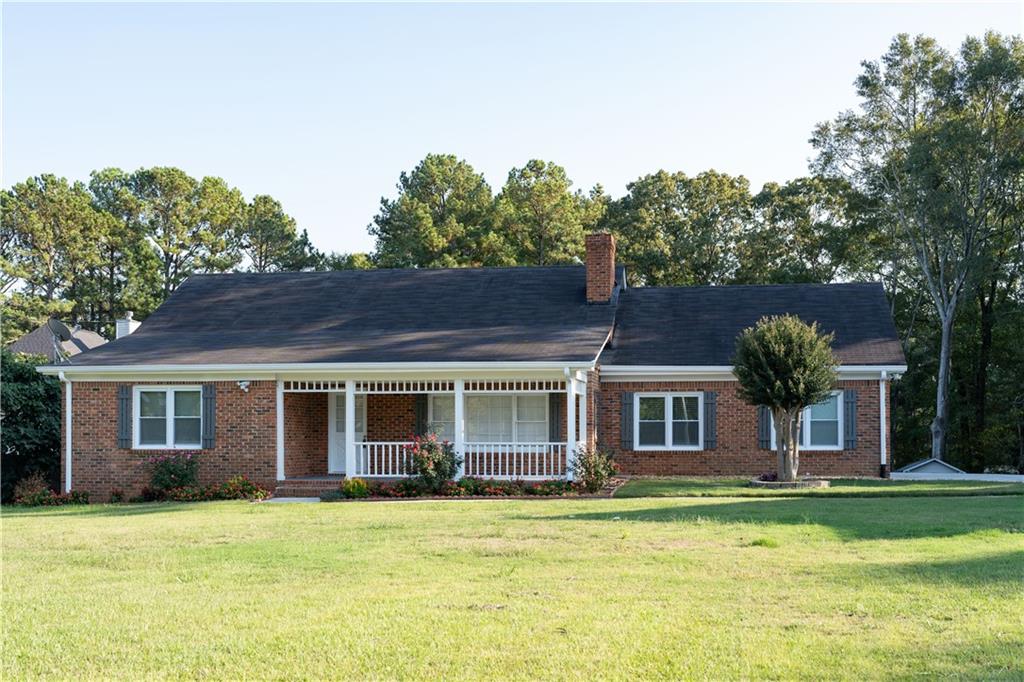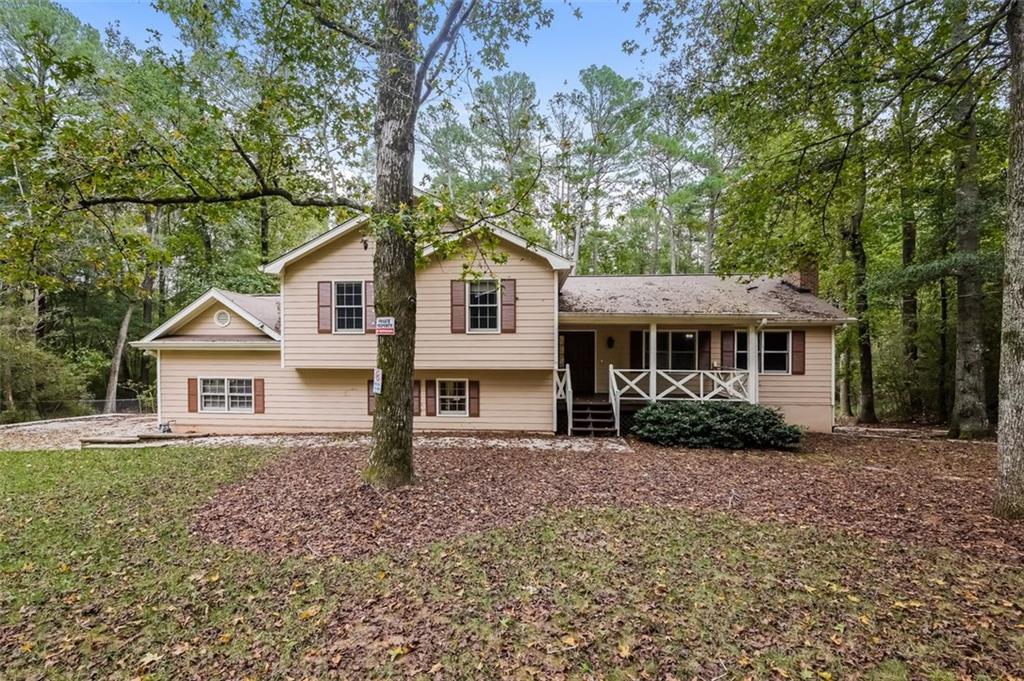Viewing Listing MLS# 410149675
Snellville, GA 30078
- 4Beds
- 3Full Baths
- N/AHalf Baths
- N/A SqFt
- 2005Year Built
- 0.30Acres
- MLS# 410149675
- Residential
- Single Family Residence
- Active
- Approx Time on Market6 days
- AreaN/A
- CountyGwinnett - GA
- Subdivision Pinehurst Manor 01
Overview
Welcome to this beautiful 4 bedroom, 3 bathroom home nestled in the serene neighborhood and award-winning Grayson Schools. Situated on a generous lot, this residence offers a perfect blend of comfort and modern living. As you enter, you'll be greeted by an inviting foyer leading to a spacious living area, bathed in natural light. The open-concept floor plan seamlessly connects the living room to the dining area, making it ideal for family gatherings and entertaining. The well-appointed kitchen features granite countertops and opens up to a family room with a second fireplace. Additionally, a bedroom and full bathroom can be found on the main floor. When you go up the stairs, you will find the oversized master bedroom, complete with a private en-suite bathroom and generous closet space. Two additional bedrooms provide flexibility for guests, home office, or playroom. Step outside to your private oasis! The expansive backyard is perfect for outdoor activities, gardening, or simply enjoying peaceful evenings on the patio. Located just minutes from shopping, dining, and parks, this home offers both convenience and tranquility. Don't miss the opportunity to make this delightful property your own! Schedule a showing today!
Association Fees / Info
Hoa: No
Community Features: None
Bathroom Info
Main Bathroom Level: 1
Total Baths: 3.00
Fullbaths: 3
Room Bedroom Features: Master on Main, Oversized Master
Bedroom Info
Beds: 4
Building Info
Habitable Residence: No
Business Info
Equipment: None
Exterior Features
Fence: Back Yard, Fenced, Wood
Patio and Porch: Front Porch, Patio
Exterior Features: Garden, Storage
Road Surface Type: Asphalt
Pool Private: No
County: Gwinnett - GA
Acres: 0.30
Pool Desc: None
Fees / Restrictions
Financial
Original Price: $429,000
Owner Financing: No
Garage / Parking
Parking Features: Attached, Garage, Garage Door Opener, Garage Faces Front, Level Driveway
Green / Env Info
Green Energy Generation: None
Handicap
Accessibility Features: None
Interior Features
Security Ftr: Fire Alarm, Smoke Detector(s)
Fireplace Features: Family Room, Living Room
Levels: Two
Appliances: Dishwasher, Electric Range, Electric Water Heater, Range Hood, Refrigerator
Laundry Features: Laundry Room, Upper Level
Interior Features: Disappearing Attic Stairs, Walk-In Closet(s)
Flooring: Hardwood
Spa Features: None
Lot Info
Lot Size Source: Public Records
Lot Features: Back Yard, Landscaped, Level, Private
Misc
Property Attached: No
Home Warranty: No
Open House
Other
Other Structures: Gazebo,Shed(s)
Property Info
Construction Materials: Vinyl Siding
Year Built: 2,005
Property Condition: Resale
Roof: Shingle
Property Type: Residential Detached
Style: Traditional
Rental Info
Land Lease: No
Room Info
Kitchen Features: Breakfast Bar, Breakfast Room, Eat-in Kitchen, Kitchen Island, Pantry, Stone Counters, View to Family Room
Room Master Bathroom Features: Double Vanity,Separate Tub/Shower,Soaking Tub
Room Dining Room Features: Separate Dining Room
Special Features
Green Features: None
Special Listing Conditions: None
Special Circumstances: None
Sqft Info
Building Area Total: 2693
Building Area Source: Public Records
Tax Info
Tax Amount Annual: 4069
Tax Year: 2,023
Tax Parcel Letter: R5071-293
Unit Info
Utilities / Hvac
Cool System: Central Air
Electric: None
Heating: Central, Forced Air
Utilities: Cable Available, Electricity Available, Phone Available, Water Available
Sewer: Public Sewer
Waterfront / Water
Water Body Name: None
Water Source: Public
Waterfront Features: None
Directions
GPS Friendly.Listing Provided courtesy of Re/max Center
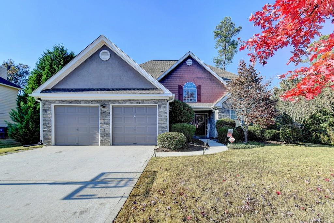
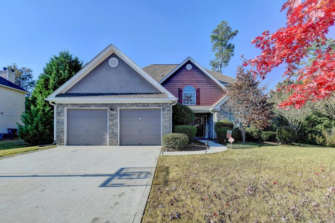
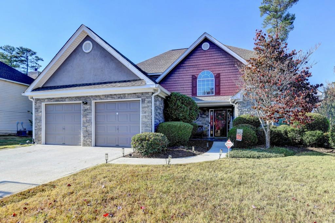
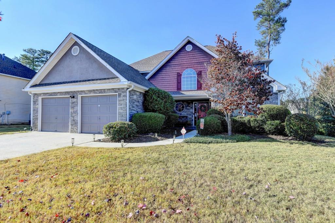
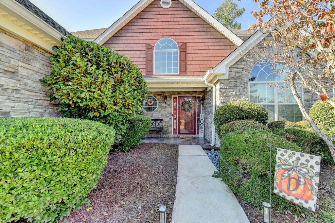
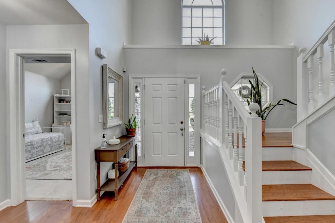
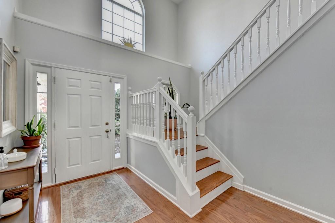
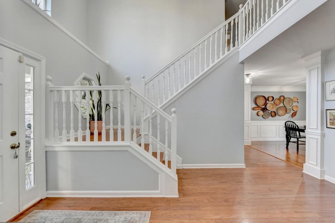
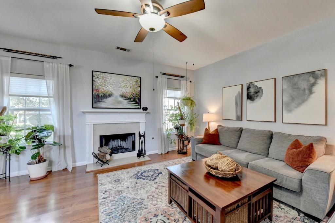
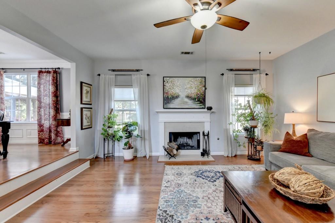
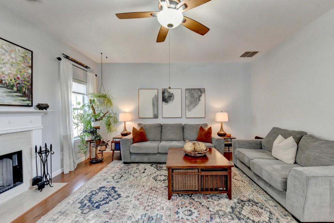
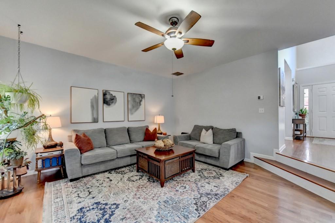
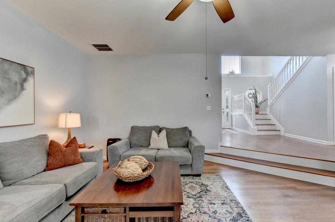
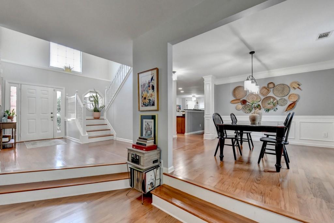
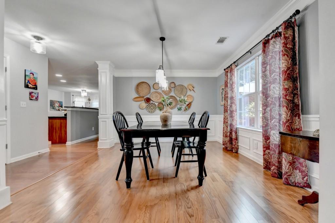
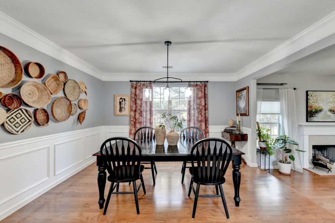
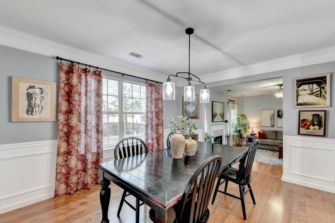
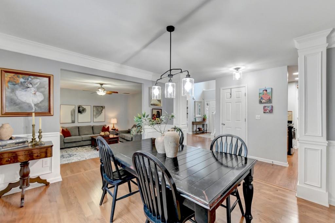
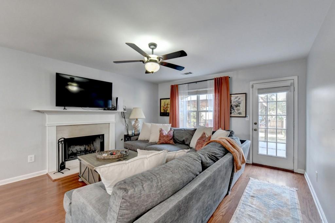
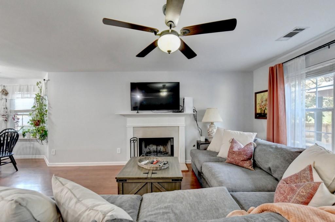
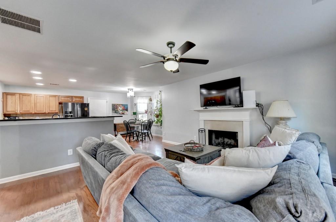
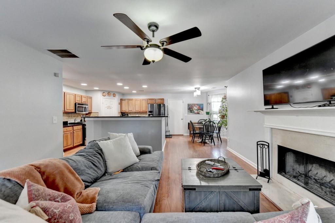
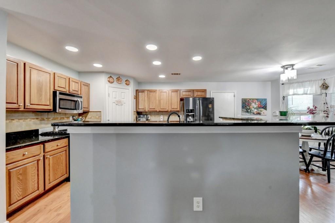
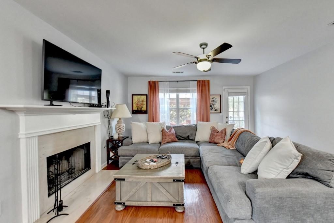
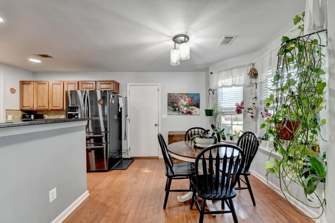
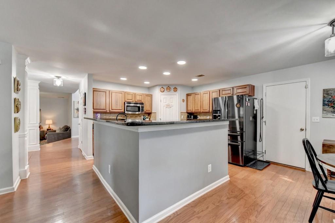
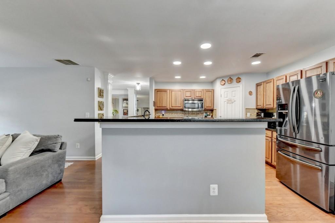
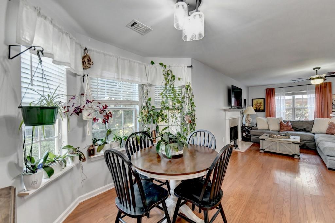
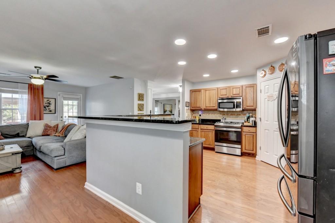
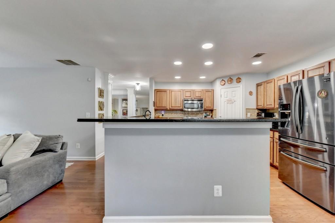
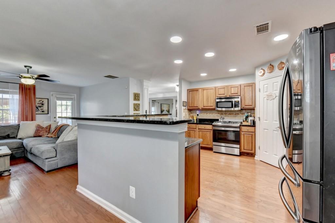
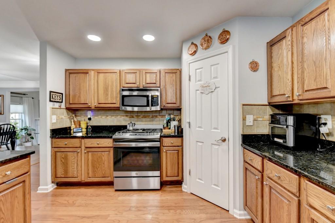
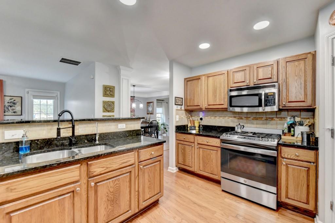
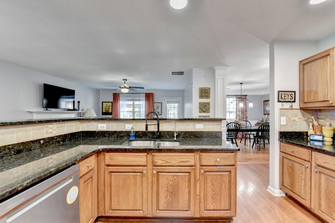
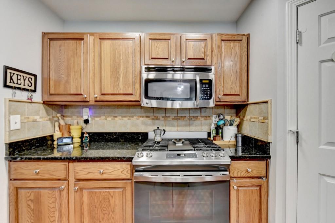
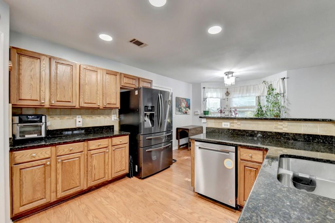
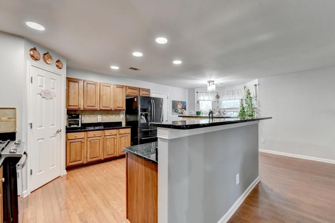
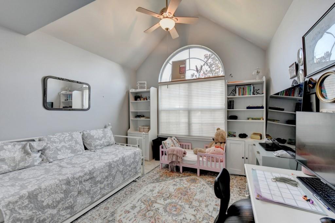
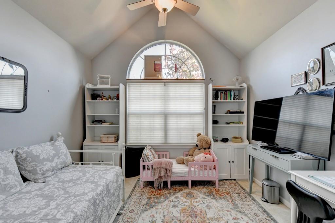
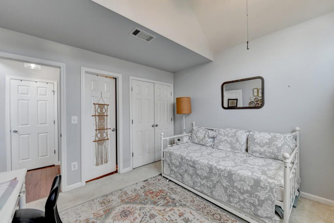
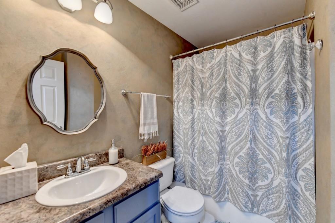
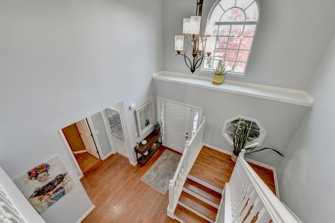
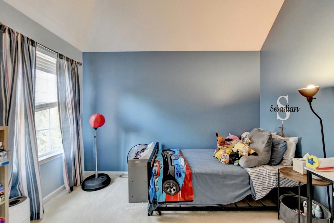
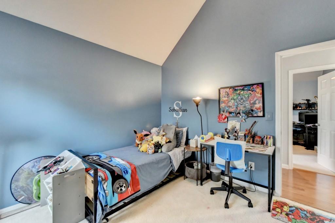
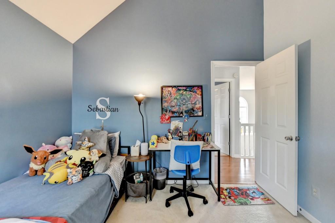
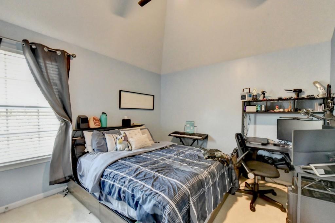
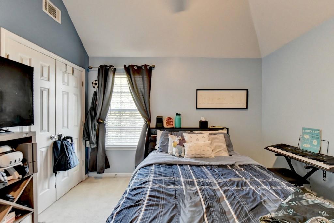
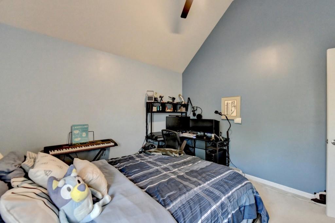
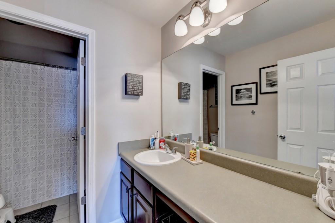
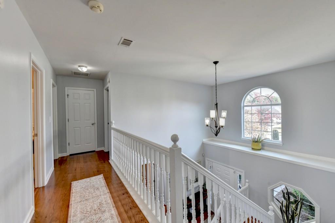
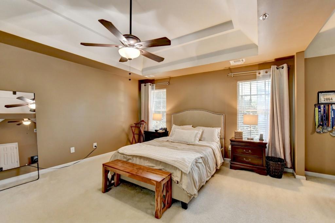
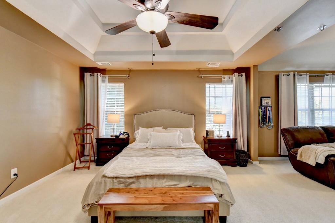
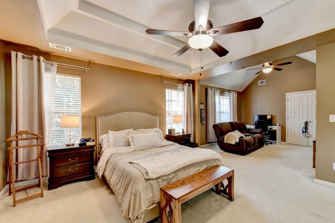
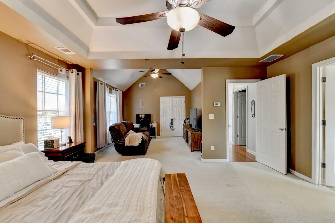
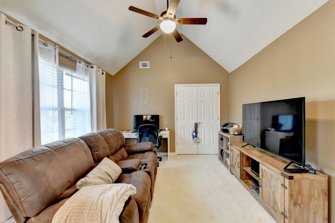
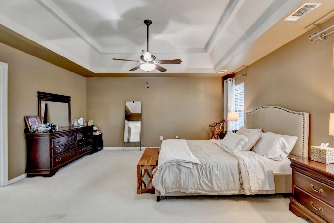
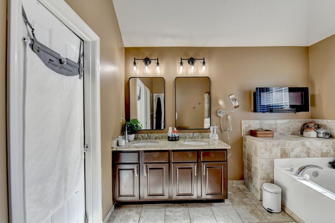
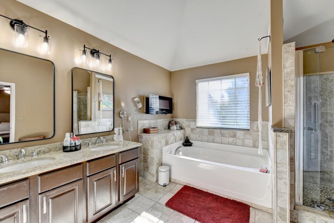
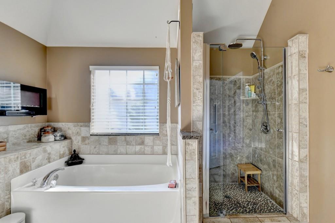
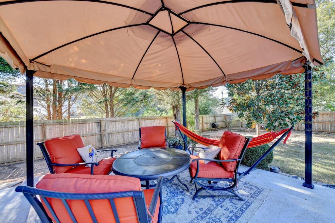
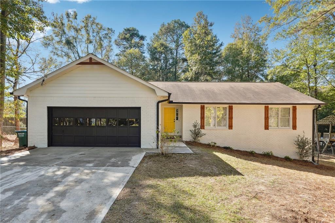
 MLS# 409895309
MLS# 409895309 