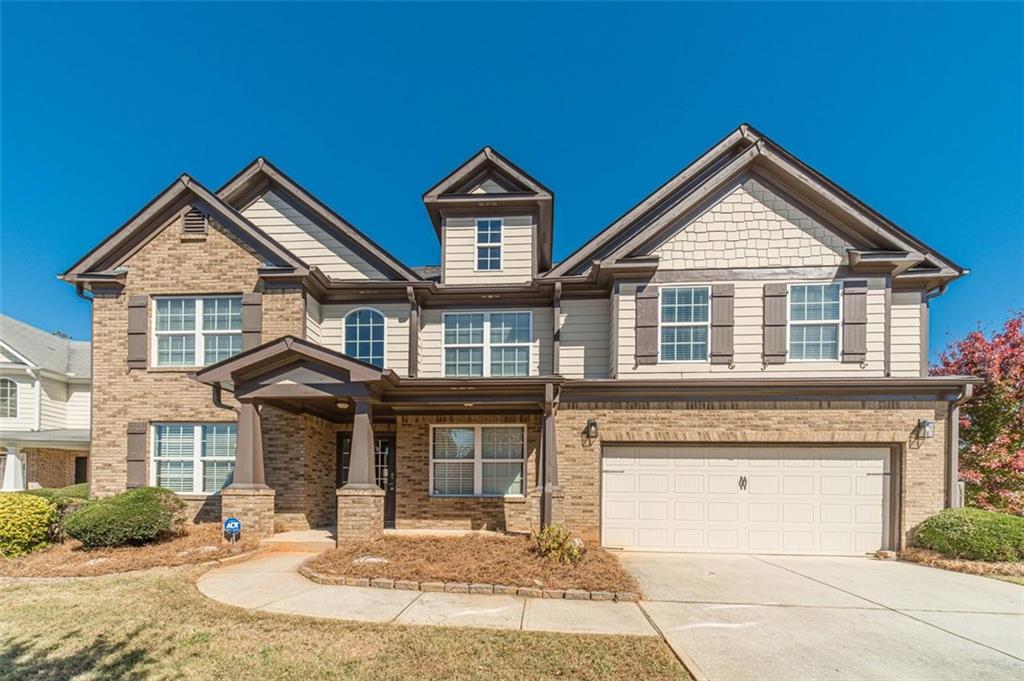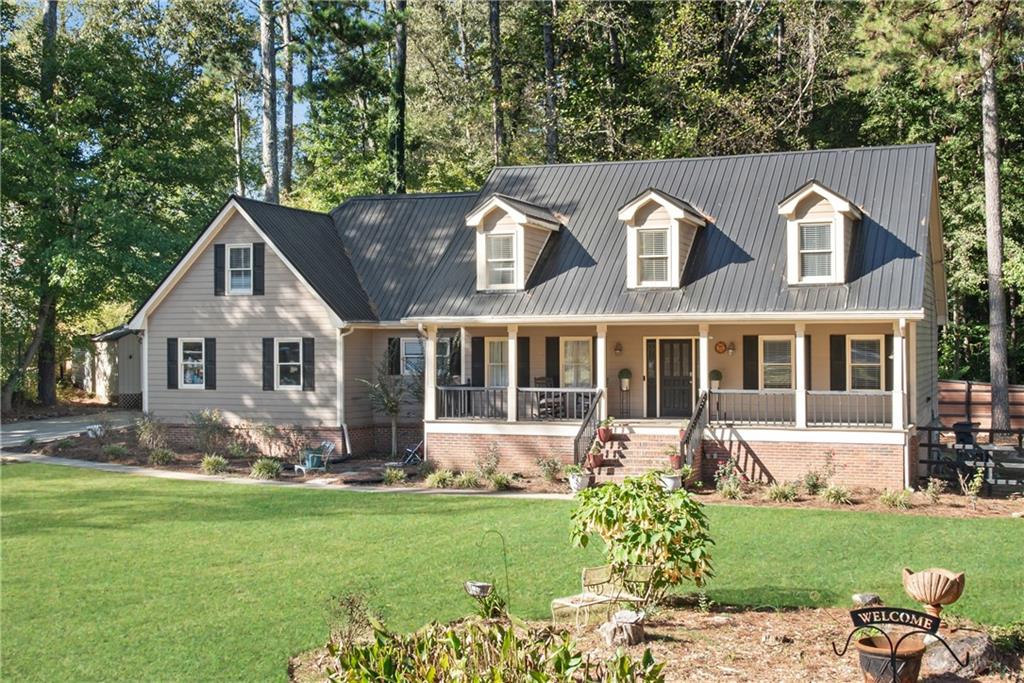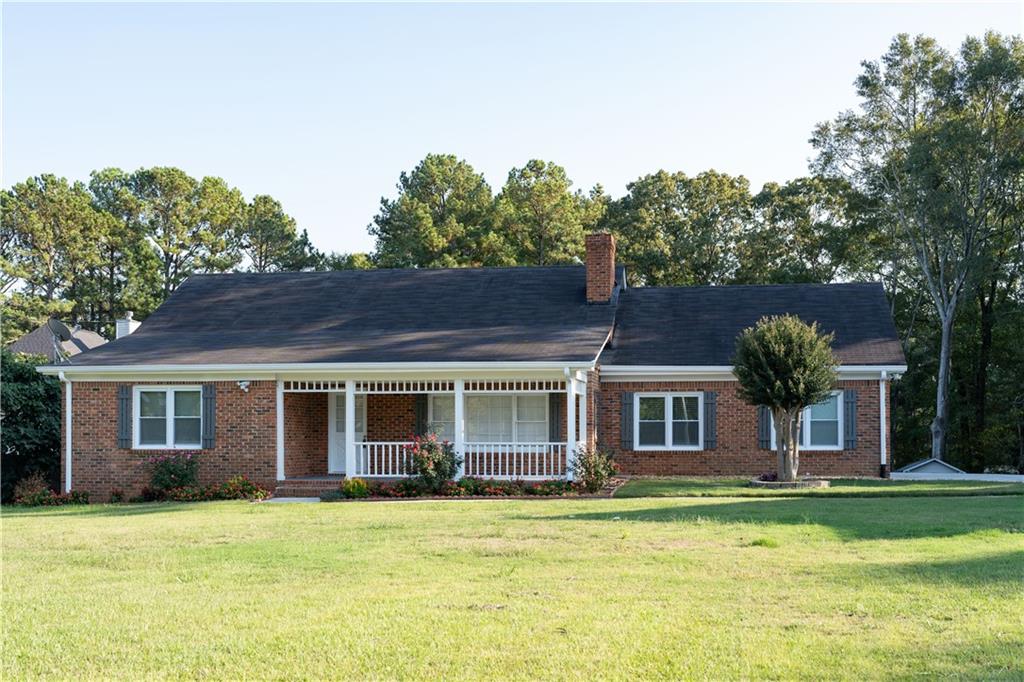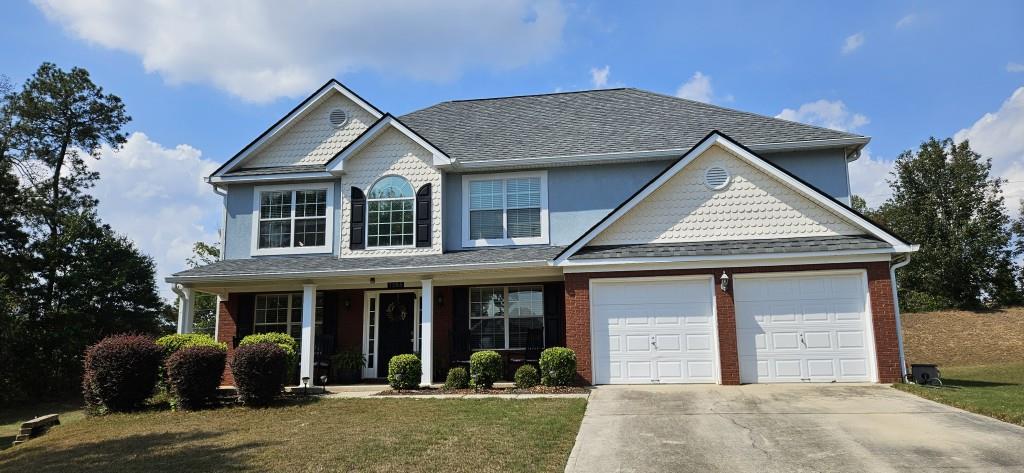Viewing Listing MLS# 408087671
Snellville, GA 30039
- 4Beds
- 3Full Baths
- N/AHalf Baths
- N/A SqFt
- 1988Year Built
- 0.87Acres
- MLS# 408087671
- Residential
- Single Family Residence
- Active
- Approx Time on Market26 days
- AreaN/A
- CountyGwinnett - GA
- Subdivision South Fork Creek Estates
Overview
Welcome Home! This impeccably maintained cul-de-sac property offers more space than meets the eye. Boasting 5+ car garage parking and upgrades throughout, including a beautifully updated kitchen and bath, this home is perfect for both comfort and functionality. The expansive family room and oversized master suite provide ample space for relaxation. The lower level features a cozy den, full bath, and additional bedroomideal for guests or family. A large basement with a boat door offers endless storage options. Plus, a detached 28x30 garage/workshop with a separate 15x6 storage room is perfect for projects or extra storage. With two driveways, newer roof, and fresh interior/exterior paint, this home is move-in ready! Conveniently located near schools, shopping, and more. *Up to $20,700 in Down Payment assistance available to qualified Homebuyers through Preferred Lender!*
Association Fees / Info
Hoa: No
Community Features: Street Lights
Bathroom Info
Total Baths: 3.00
Fullbaths: 3
Room Bedroom Features: In-Law Floorplan, Oversized Master, Split Bedroom Plan
Bedroom Info
Beds: 4
Building Info
Habitable Residence: No
Business Info
Equipment: None
Exterior Features
Fence: None
Patio and Porch: Enclosed, Front Porch, Rear Porch, Screened
Exterior Features: Other
Road Surface Type: Asphalt
Pool Private: No
County: Gwinnett - GA
Acres: 0.87
Pool Desc: None
Fees / Restrictions
Financial
Original Price: $414,000
Owner Financing: No
Garage / Parking
Parking Features: Garage
Green / Env Info
Green Energy Generation: None
Handicap
Accessibility Features: None
Interior Features
Security Ftr: Carbon Monoxide Detector(s), Fire Alarm
Fireplace Features: Family Room, Gas Starter, Glass Doors, Masonry
Levels: Three Or More
Appliances: Dishwasher, Electric Cooktop, Gas Water Heater, Microwave, Refrigerator, Self Cleaning Oven
Laundry Features: Laundry Room, Lower Level
Interior Features: Bookcases, Disappearing Attic Stairs, Entrance Foyer, Walk-In Closet(s)
Flooring: Carpet, Ceramic Tile, Concrete
Spa Features: None
Lot Info
Lot Size Source: Public Records
Lot Features: Front Yard, Cul-De-Sac, Private, Level, Wooded, Back Yard
Lot Size: 51x46x259x313x11x41
Misc
Property Attached: No
Home Warranty: No
Open House
Other
Other Structures: Garage(s),Outbuilding,Workshop
Property Info
Construction Materials: Frame, HardiPlank Type
Year Built: 1,988
Property Condition: Resale
Roof: Composition
Property Type: Residential Detached
Style: Traditional
Rental Info
Land Lease: No
Room Info
Kitchen Features: Stone Counters, Solid Surface Counters, Pantry, Eat-in Kitchen, Cabinets Stain
Room Master Bathroom Features: Separate Tub/Shower,Soaking Tub
Room Dining Room Features: Separate Dining Room
Special Features
Green Features: None
Special Listing Conditions: None
Special Circumstances: Investor Owned
Sqft Info
Building Area Total: 2583
Building Area Source: Public Records
Tax Info
Tax Amount Annual: 6212
Tax Year: 2,023
Tax Parcel Letter: R4347-082
Unit Info
Utilities / Hvac
Cool System: Ceiling Fan(s), Central Air, Whole House Fan
Electric: 220 Volts in Laundry, 220 Volts in Workshop, 220 Volts
Heating: Central, Forced Air, Natural Gas
Utilities: Cable Available, Electricity Available, Natural Gas Available, Phone Available, Water Available, Other
Sewer: Septic Tank
Waterfront / Water
Water Body Name: None
Water Source: Public
Waterfront Features: None
Directions
Hwy 124 S. From Centerville, Left on Castlegate, right on S. Fork to home ant end on left.Listing Provided courtesy of Divvy Realty
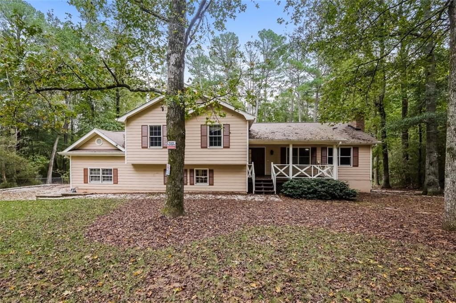
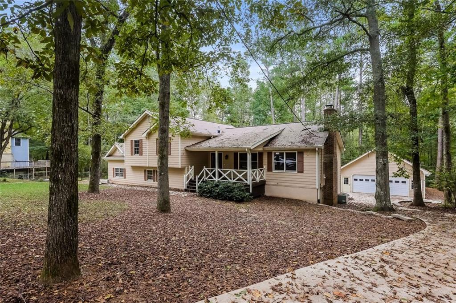
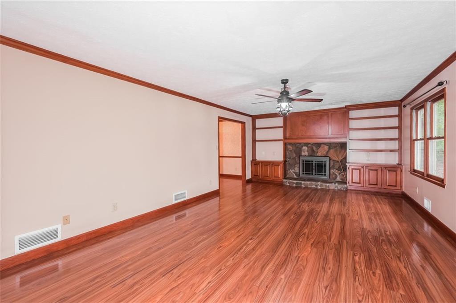
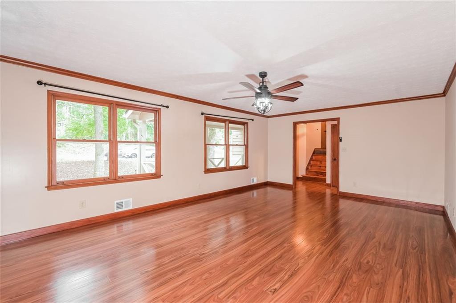
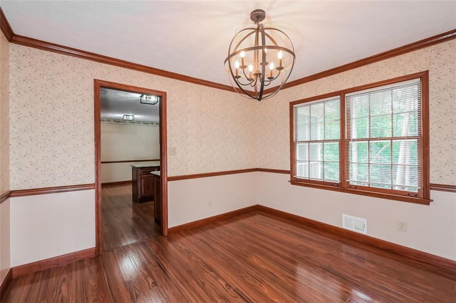
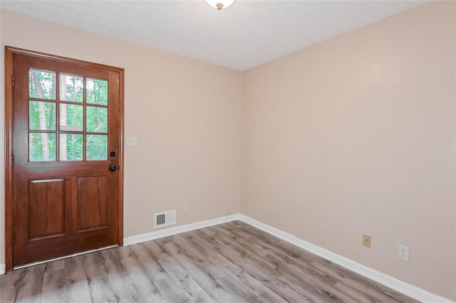
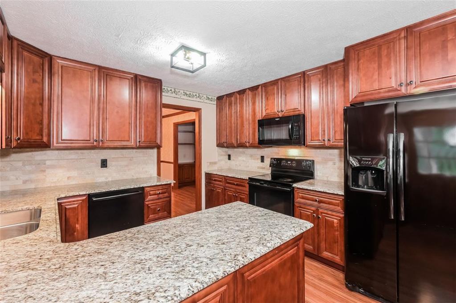
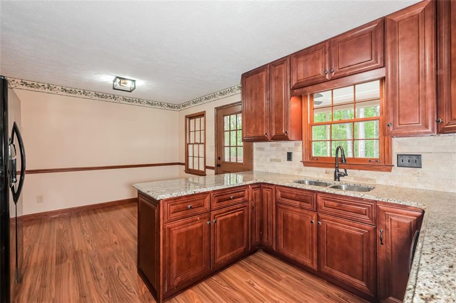
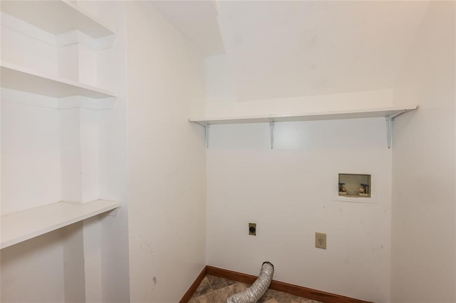
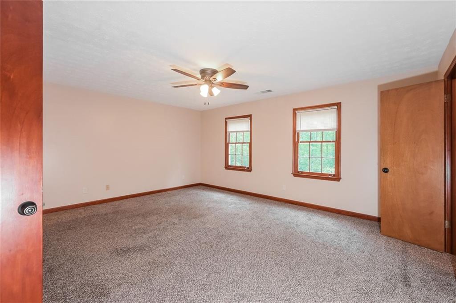
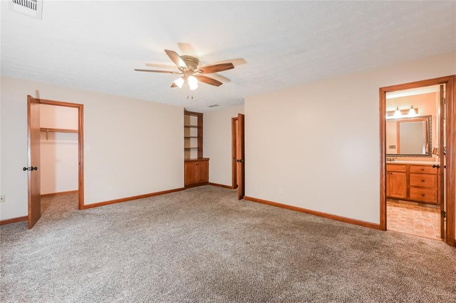
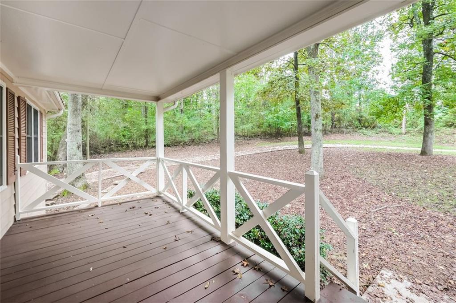
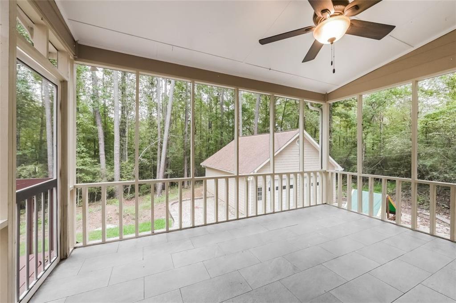
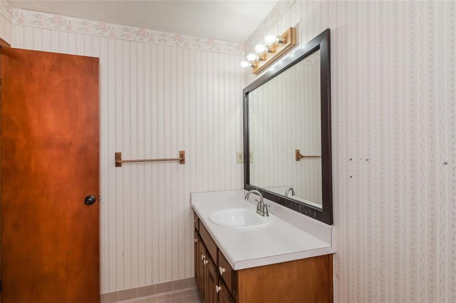
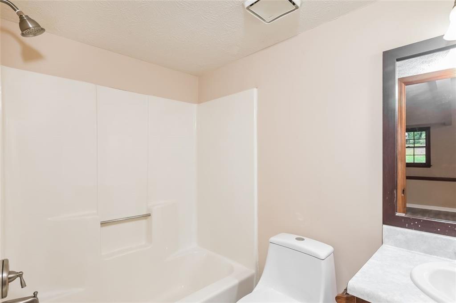
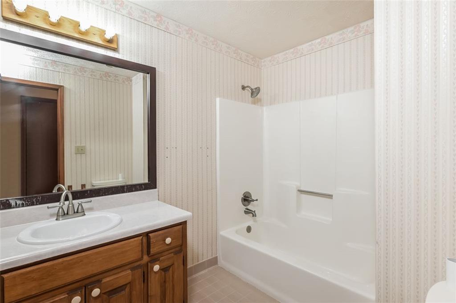
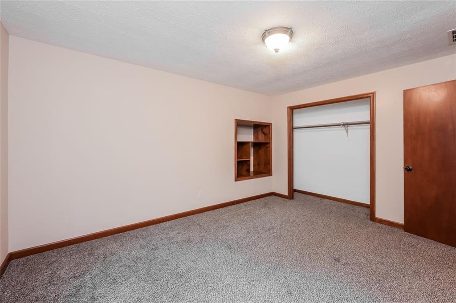
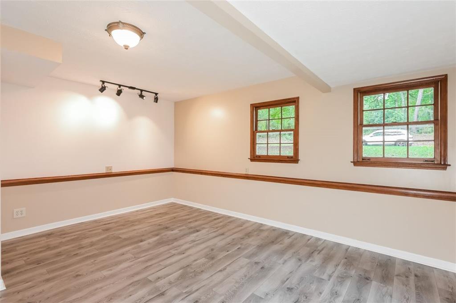
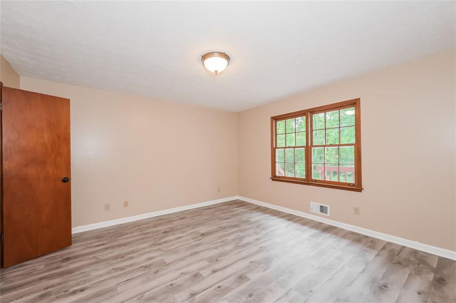
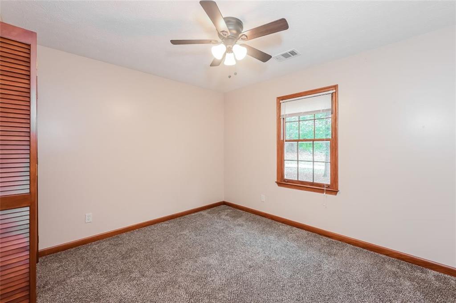
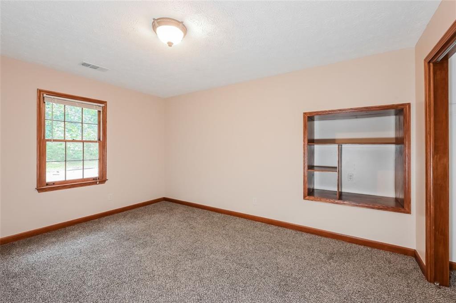
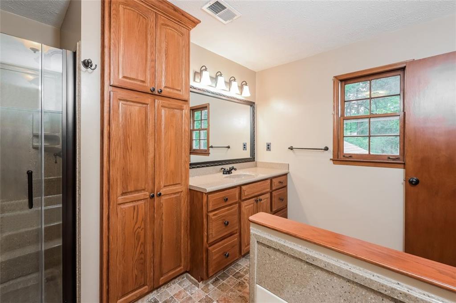
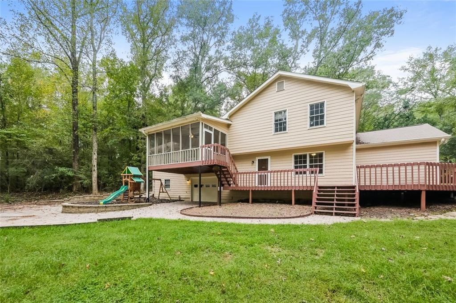
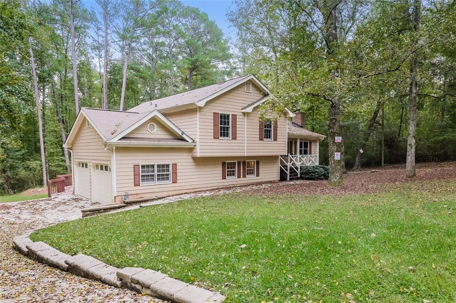
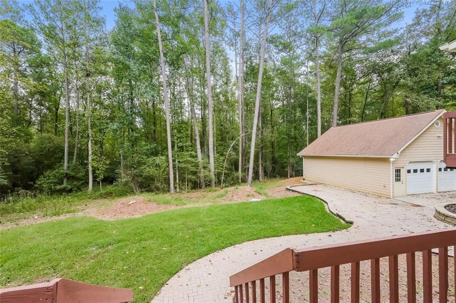
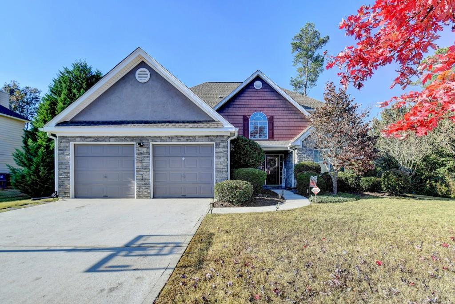
 MLS# 410149675
MLS# 410149675 