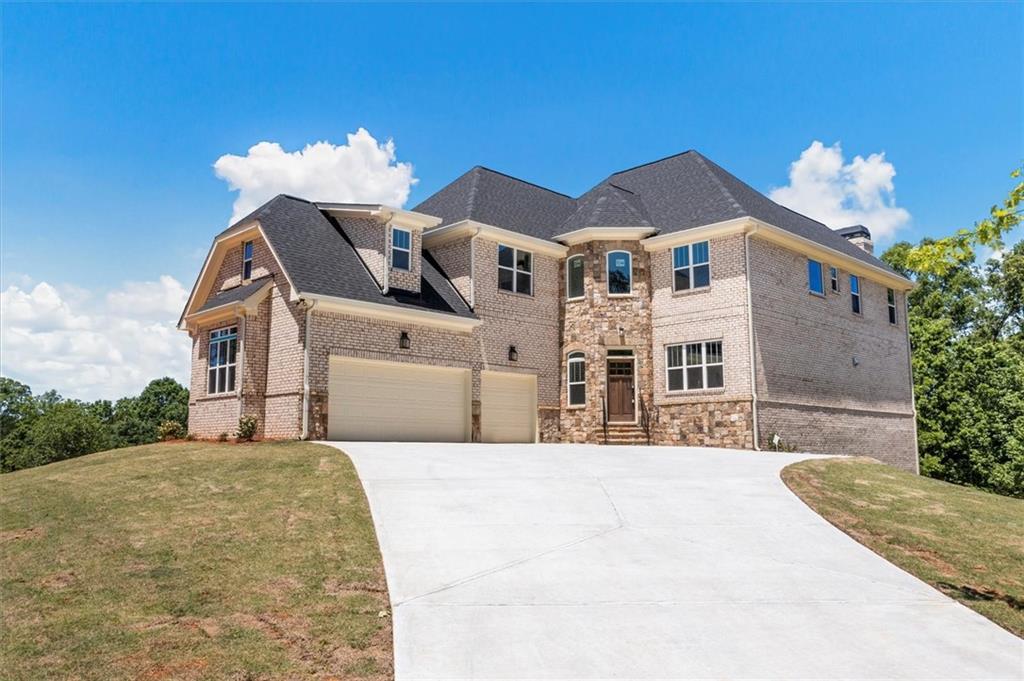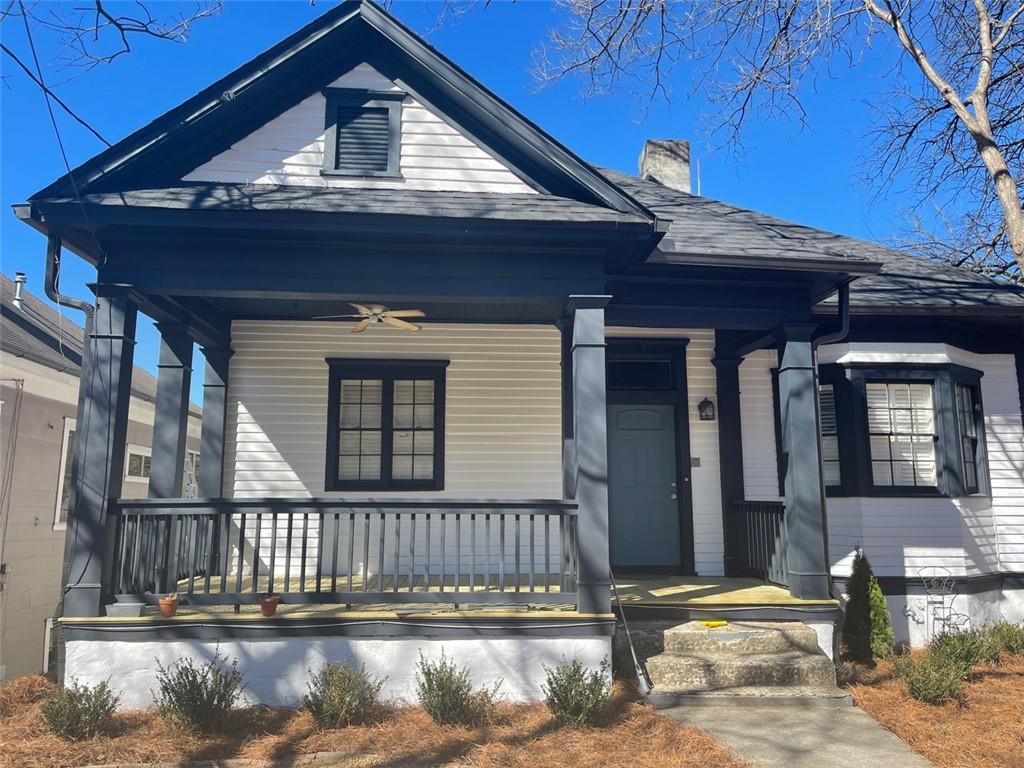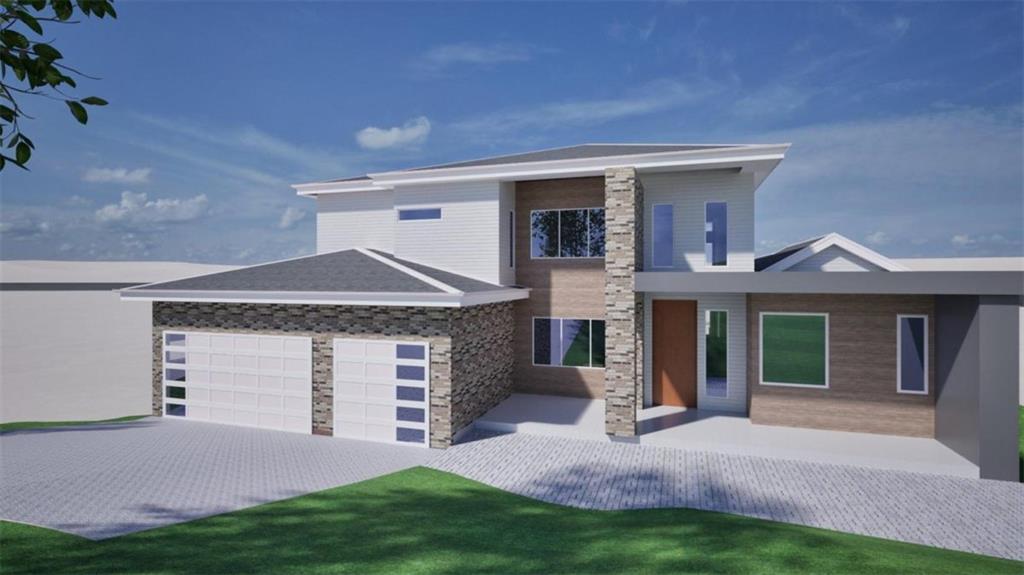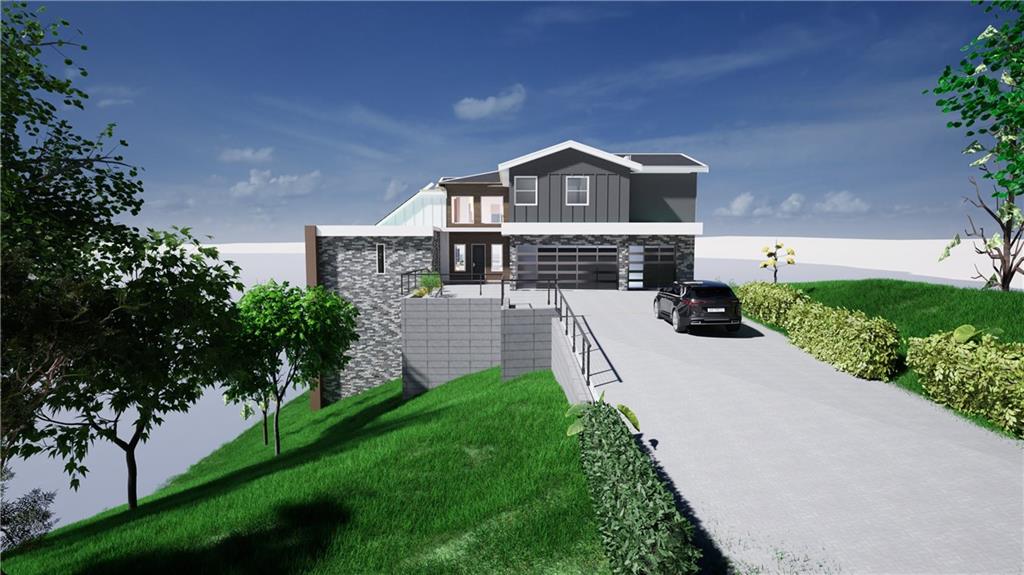Viewing Listing MLS# 403753321
Atlanta, GA 30324
- 3Beds
- 3Full Baths
- N/AHalf Baths
- N/A SqFt
- 1954Year Built
- 0.55Acres
- MLS# 403753321
- Residential
- Single Family Residence
- Active
- Approx Time on Market2 months, 1 day
- AreaN/A
- CountyFulton - GA
- Subdivision Lavista Park
Overview
This is the one you've been waiting for. Amazing cul-de-sac location minutes from everything? Check. Totally renovated? Check. Open floor plan? Check. Amazing primary suite with fireplace, door to patio, gorgeous ensuite bath, and large walk-in closet? Check, check, check!! Beautiful open spaces define this re-imagined brick home - kitchen, family room and dining room all open and spacious. Perfect for entertaining or just family time at home - all on one level. The primary suite is extra large and separated from the other bedrooms. All baths are new and and beautifully done. Then there's the yard - wow. Large half acre property with tons of space for all manner of activities. Sunny deck, covered patio, and lots of green space. You want a pool - there's plenty of room for that as well. Home also offers an attached garage and plenty of driveway parking.
Association Fees / Info
Hoa: No
Community Features: None
Bathroom Info
Main Bathroom Level: 3
Total Baths: 3.00
Fullbaths: 3
Room Bedroom Features: Master on Main, Oversized Master
Bedroom Info
Beds: 3
Building Info
Habitable Residence: No
Business Info
Equipment: None
Exterior Features
Fence: None
Patio and Porch: Covered, Deck, Patio, Rear Porch
Exterior Features: Garden, Private Entrance, Private Yard, Rain Gutters, Storage
Road Surface Type: Paved
Pool Private: No
County: Fulton - GA
Acres: 0.55
Pool Desc: None
Fees / Restrictions
Financial
Original Price: $850,000
Owner Financing: No
Garage / Parking
Parking Features: Attached, Garage, Kitchen Level
Green / Env Info
Green Energy Generation: None
Handicap
Accessibility Features: None
Interior Features
Security Ftr: Security Lights, Smoke Detector(s)
Fireplace Features: Gas Starter, Master Bedroom
Levels: One
Appliances: Dishwasher, Disposal, Dryer, Gas Cooktop, Range Hood, Refrigerator, Washer
Laundry Features: In Hall
Interior Features: Bookcases, Crown Molding, Entrance Foyer, Low Flow Plumbing Fixtures, Walk-In Closet(s)
Flooring: Hardwood
Spa Features: None
Lot Info
Lot Size Source: Public Records
Lot Features: Back Yard, Cul-De-Sac, Front Yard, Landscaped, Level, Private
Lot Size: x
Misc
Property Attached: No
Home Warranty: No
Open House
Other
Other Structures: None
Property Info
Construction Materials: Brick
Year Built: 1,954
Property Condition: Resale
Roof: Composition
Property Type: Residential Detached
Style: Ranch
Rental Info
Land Lease: No
Room Info
Kitchen Features: Breakfast Bar, Cabinets Other, Kitchen Island, Stone Counters, View to Family Room
Room Master Bathroom Features: Double Vanity,Shower Only
Room Dining Room Features: Open Concept
Special Features
Green Features: Windows
Special Listing Conditions: None
Special Circumstances: None
Sqft Info
Building Area Total: 2030
Building Area Source: Owner
Tax Info
Tax Amount Annual: 7139
Tax Year: 2,024
Tax Parcel Letter: 17-0006-0003-002-1
Unit Info
Utilities / Hvac
Cool System: Central Air
Electric: Other
Heating: Forced Air
Utilities: Cable Available, Electricity Available, Natural Gas Available, Sewer Available, Water Available
Sewer: Public Sewer
Waterfront / Water
Water Body Name: None
Water Source: Public
Waterfront Features: None
Directions
Cheshire Bridge Road to Sheridan Road to left on Elizabeth Ann Lane. Home at end of cul-de-sac.Listing Provided courtesy of Keller Williams Realty Intown Atl
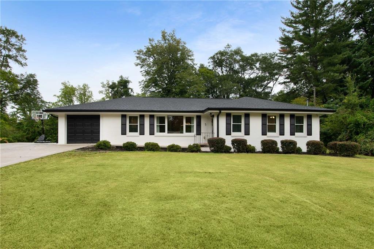
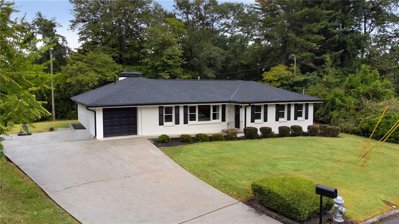
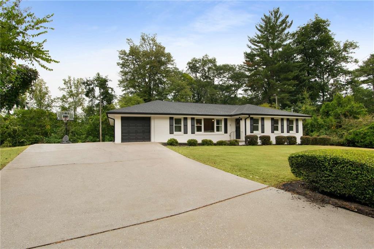
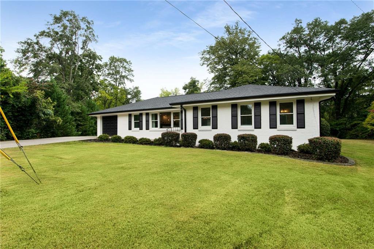
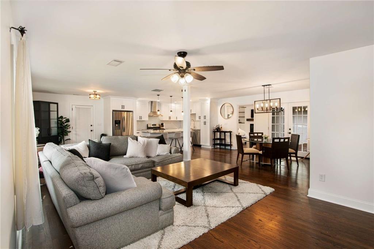
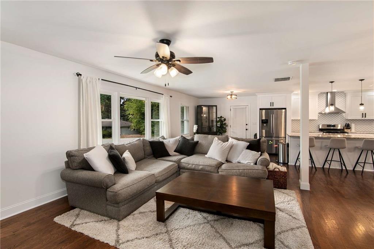
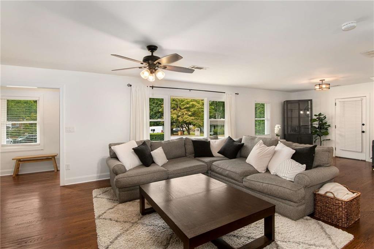
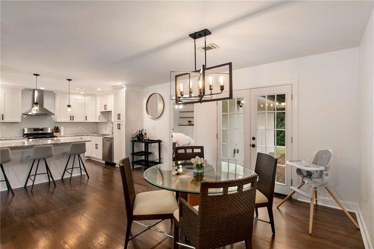
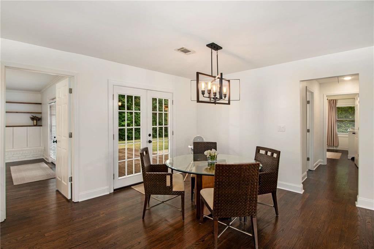
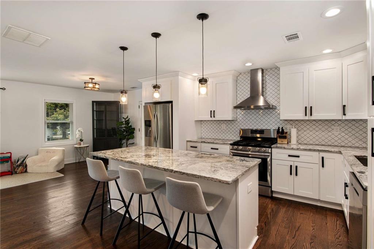
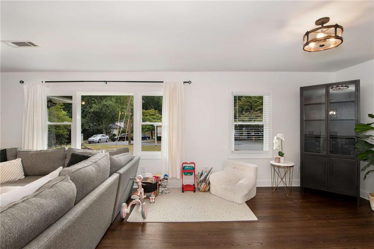
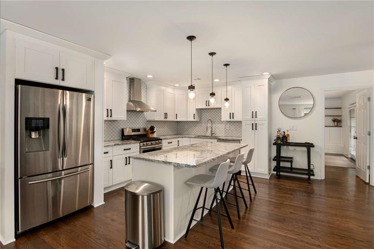
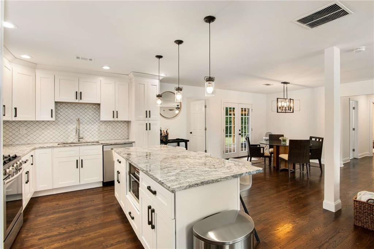
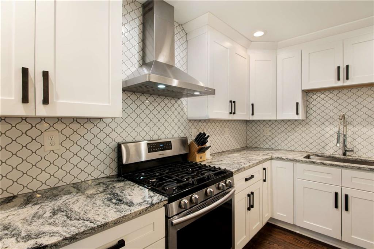
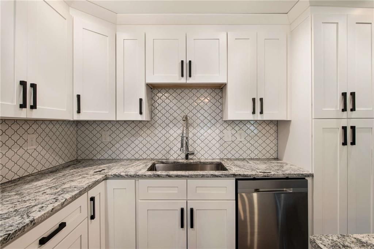
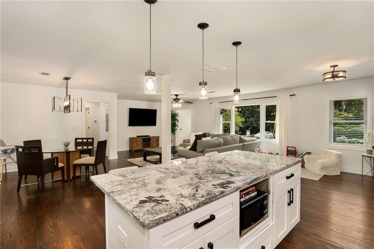
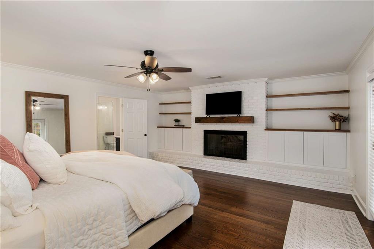
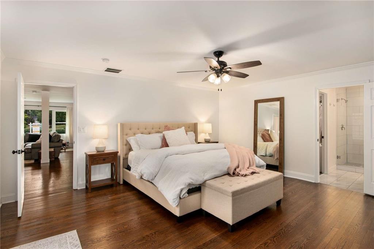
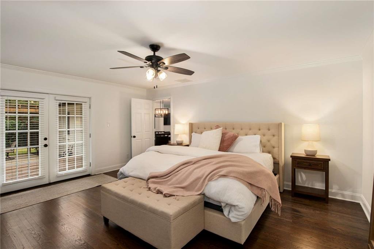
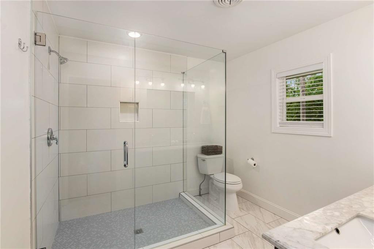
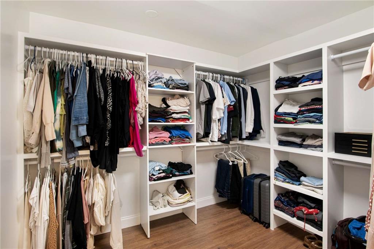
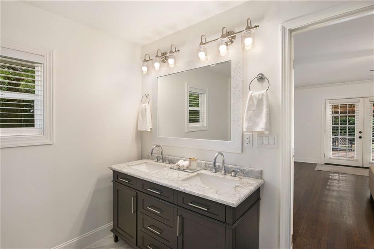
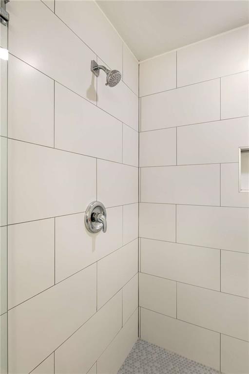
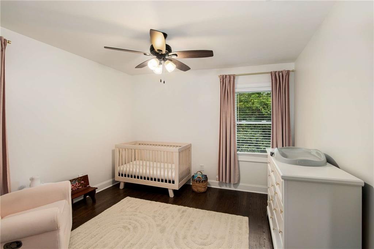
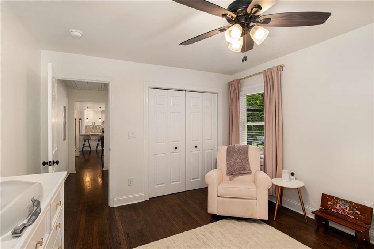
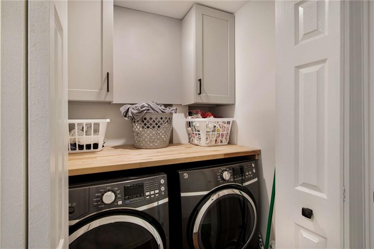
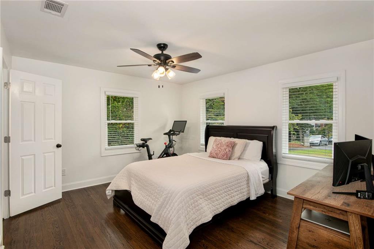
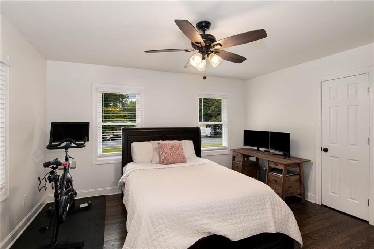
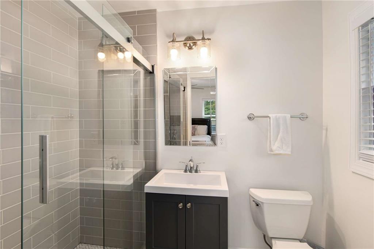
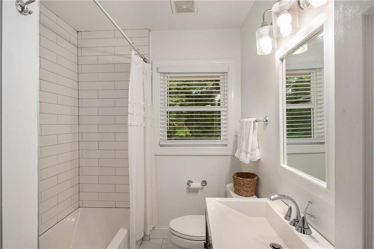
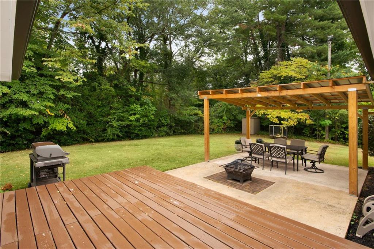
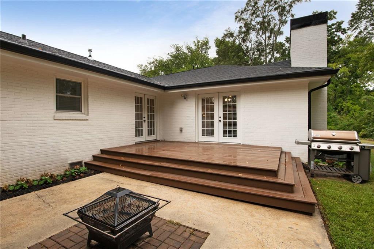
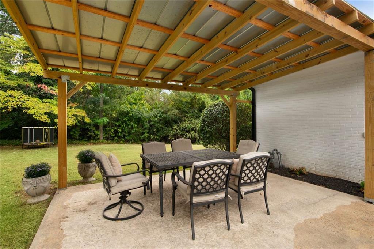
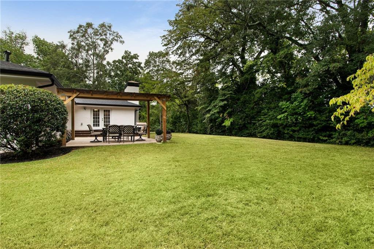
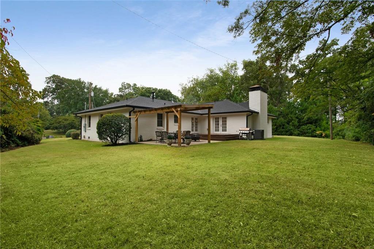
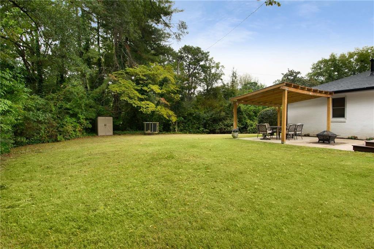
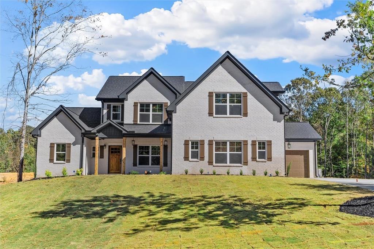
 MLS# 7376816
MLS# 7376816 