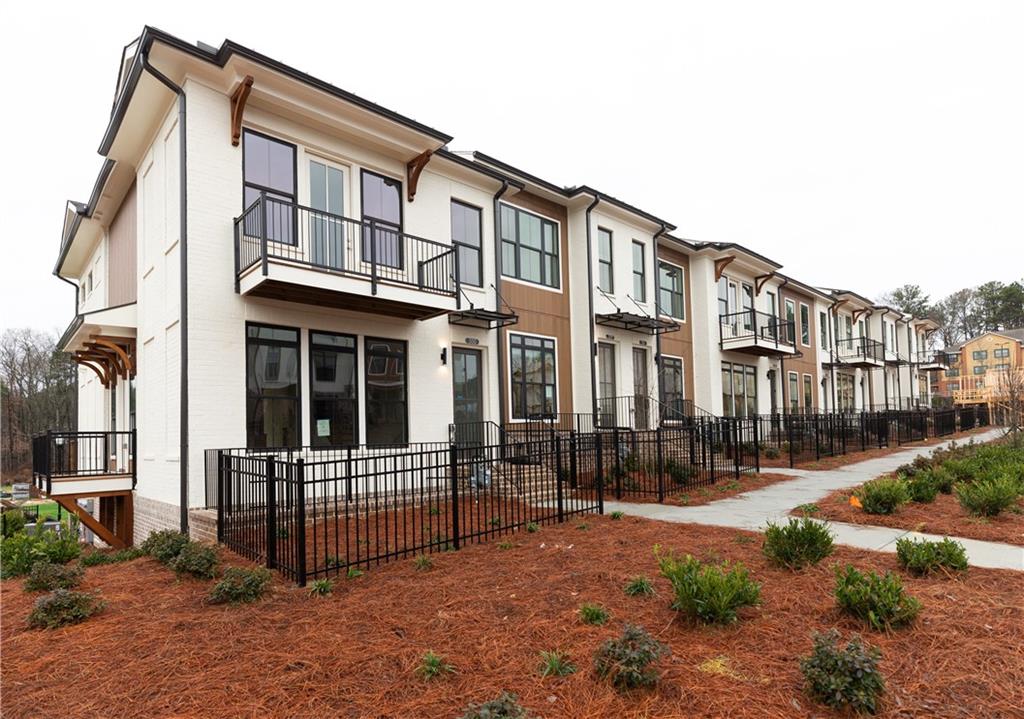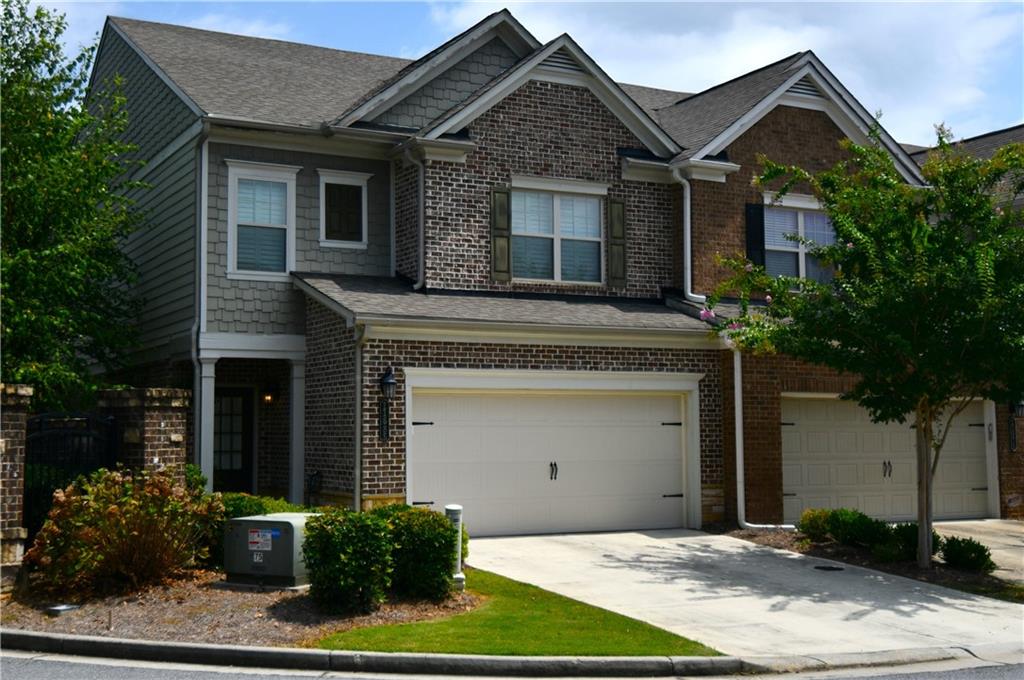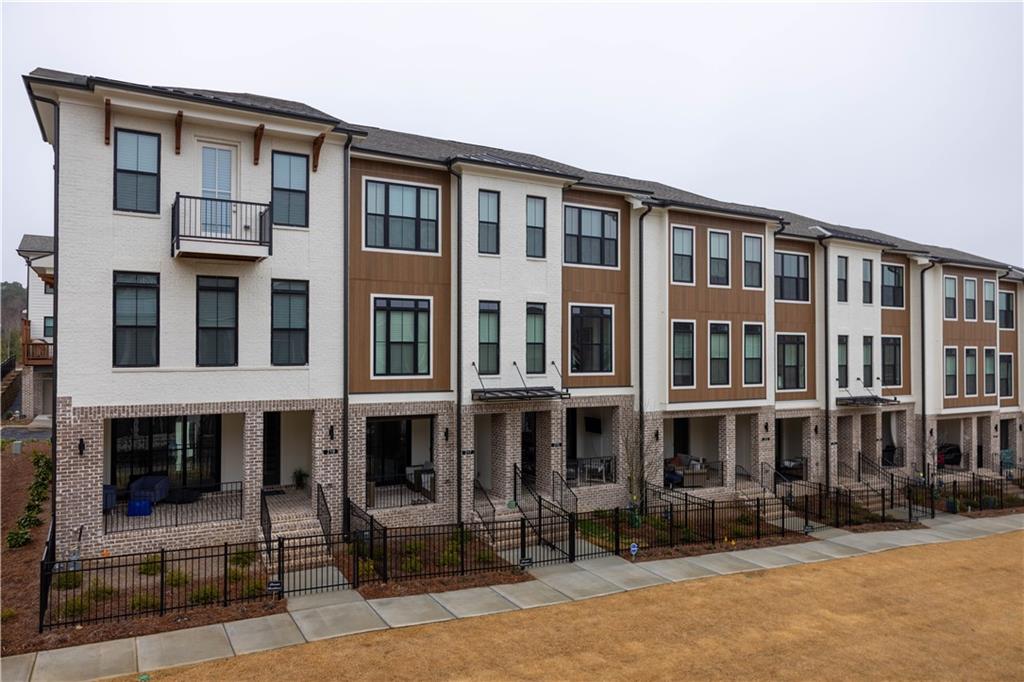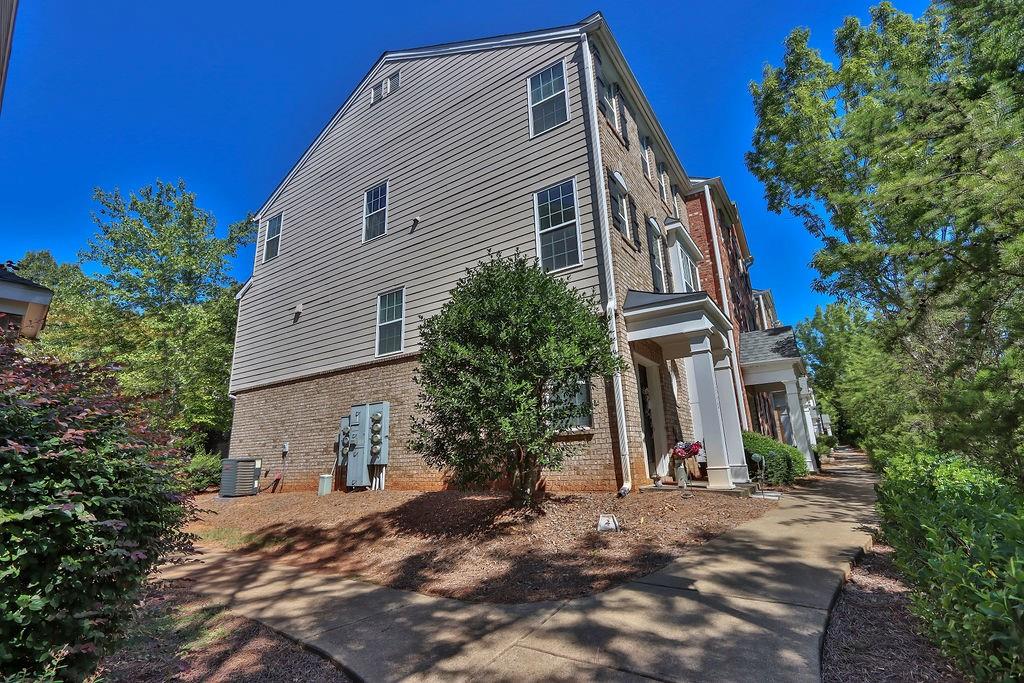Viewing Listing MLS# 403554515
Alpharetta, GA 30002
- 2Beds
- 2Full Baths
- 1Half Baths
- N/A SqFt
- 2024Year Built
- 0.04Acres
- MLS# 403554515
- Residential
- Townhouse
- Active
- Approx Time on Market14 days
- AreaN/A
- CountyFulton - GA
- Subdivision Ecco Park
Overview
Fabulous Fall Savings $ 10,000 ANY WAY YOU WANT !!! Beautiful Barnsley I floor plan , 3 Story unit with 2 Bedrooms and 2.5 Baths , with an chic Front Entry , fenced Front Yard with a key access , and a beautiful Covered Terrace . Front Entry has a Sliding Glass Door that opens up to the Terrace creating an indoor/ outdoor unforgettable experience . Entering the home you go into a Flex/ Media / Office Room with plenty of natural light . Going up is an Open Concept Kitchen / Living Room Rye Design Collection, with 42'' inches Cabinets with Crown Molding , Calacatta Prado countertops , Backsplash tile , 2 Kitchen Islands with top of the line GE Appliances , such Gas Cooktop , Electrical Oven , Vent Hood , built in Microwave and Dishwasher. The Ventless Fireplace is in the Living Room adding charm and coziness for the winter evenings .Going up again you have the Master Bedroom with the Master Baths , Dula Vanity and a Frameless Walk In Shower , and Walk in Closet . Also at this level you have the Guest Bedroom with a Secondary Bath. This si 1 car garage with additional option to parking on the Driveway or on the multiple unsigned parking spots next or in front of the building . Walking distance to restaurants , Cava ,The Original Chop Shop , Lazy Dog , Cheesecake Factory , California Pizza , etc ..At TPG, safety is our priority. Due to ongoing construction, all visits require an appointment and visitors must be escorted by a TPG employee, wearing flat, closed-toe shoes and a hard-hat.Elevate your lifestyle at Benton I and make Alpharetta your new home.[The Barnsley I]
Association Fees / Info
Hoa: Yes
Hoa Fees Frequency: Monthly
Hoa Fees: 200
Community Features: Dog Park, Homeowners Assoc, Near Schools, Near Shopping, Near Trails/Greenway, Park, Pickleball, Restaurant, Sidewalks, Street Lights
Hoa Fees Frequency: Monthly
Bathroom Info
Halfbaths: 1
Total Baths: 3.00
Fullbaths: 2
Room Bedroom Features: Other
Bedroom Info
Beds: 2
Building Info
Habitable Residence: No
Business Info
Equipment: Irrigation Equipment
Exterior Features
Fence: Fenced, Front Yard, Privacy, Wrought Iron
Patio and Porch: Covered, Deck, Front Porch
Exterior Features: Awning(s), Balcony, Lighting, Private Entrance, Private Yard
Road Surface Type: Asphalt, Concrete, Paved
Pool Private: No
County: Fulton - GA
Acres: 0.04
Pool Desc: None
Fees / Restrictions
Financial
Original Price: $583,190
Owner Financing: No
Garage / Parking
Parking Features: Assigned, Attached, Covered, Garage, Garage Door Opener, Garage Faces Rear, Level Driveway
Green / Env Info
Green Energy Generation: None
Handicap
Accessibility Features: Common Area
Interior Features
Security Ftr: Fire Alarm, Fire Sprinkler System, Security System Owned, Smoke Detector(s)
Fireplace Features: Family Room, Gas Starter, Ventless
Levels: Three Or More
Appliances: Dishwasher, Electric Oven, Electric Water Heater, ENERGY STAR Qualified Appliances, Gas Cooktop, Microwave, Range Hood, Trash Compactor
Laundry Features: In Hall, Upper Level
Interior Features: Crown Molding, Double Vanity, High Ceilings 9 ft Lower, High Ceilings 9 ft Main, High Ceilings 9 ft Upper, High Speed Internet, Smart Home, Tray Ceiling(s), Walk-In Closet(s), Wet Bar
Flooring: Carpet, Ceramic Tile, Hardwood
Spa Features: None
Lot Info
Lot Size Source: Builder
Lot Features: Cleared, Landscaped, Private, Sprinklers In Front
Misc
Property Attached: Yes
Home Warranty: Yes
Open House
Other
Other Structures: None
Property Info
Construction Materials: Brick 3 Sides, HardiPlank Type
Year Built: 2,024
Property Condition: New Construction
Roof: Shingle
Property Type: Residential Attached
Style: Contemporary, European
Rental Info
Land Lease: No
Room Info
Kitchen Features: Breakfast Bar, Cabinets Stain, Eat-in Kitchen, Kitchen Island, Pantry, Stone Counters
Room Master Bathroom Features: Double Vanity,Shower Only
Room Dining Room Features: Open Concept
Special Features
Green Features: Appliances, Construction, HVAC, Insulation, Water Heater, Windows
Special Listing Conditions: None
Special Circumstances: None
Sqft Info
Building Area Total: 1674
Building Area Source: Builder
Tax Info
Tax Parcel Letter: 12-2720-0754-137-8
Unit Info
Unit: 94
Num Units In Community: 99
Utilities / Hvac
Cool System: Ceiling Fan(s), Central Air, ENERGY STAR Qualified Equipment, Heat Pump
Electric: 110 Volts, 220 Volts in Garage
Heating: Central, Heat Pump, Zoned
Utilities: Cable Available, Electricity Available, Natural Gas Available, Sewer Available, Underground Utilities
Sewer: Public Sewer
Waterfront / Water
Water Body Name: None
Water Source: Public
Waterfront Features: None
Directions
1275 North Point Mall Dr. Alpharetta GA 30002Listing Provided courtesy of The Providence Group Realty, Llc.
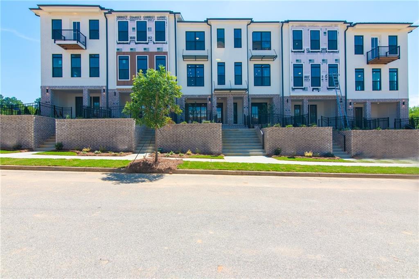
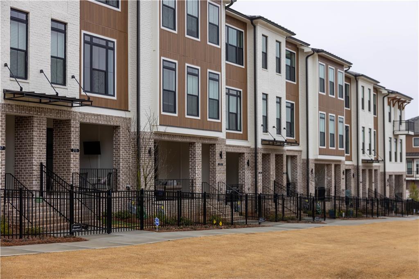
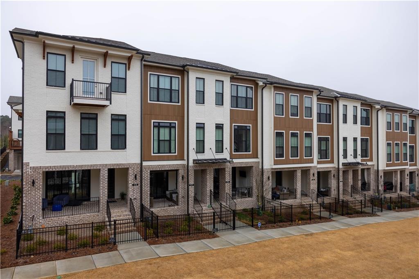
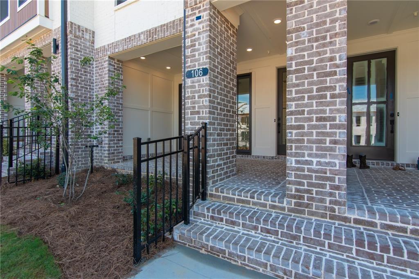
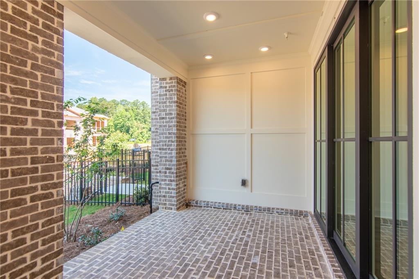
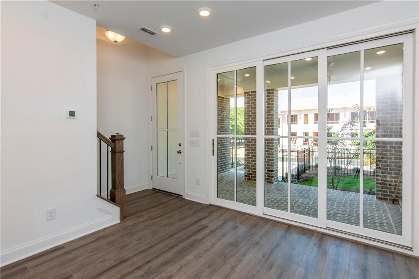
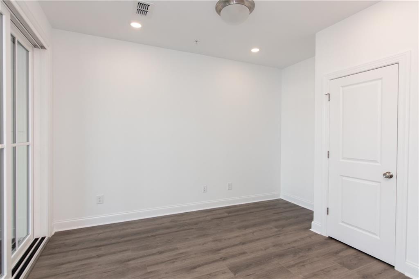
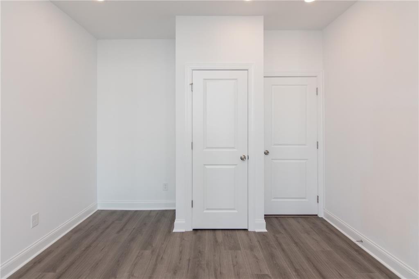
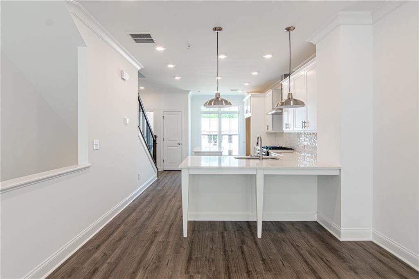
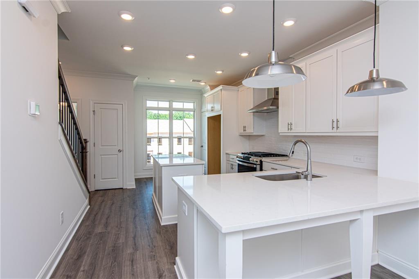
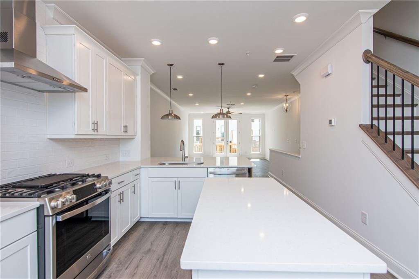
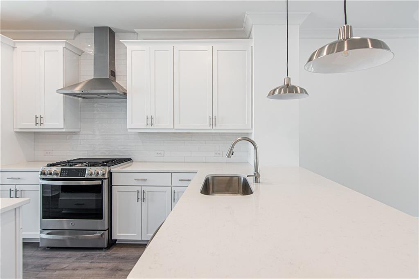
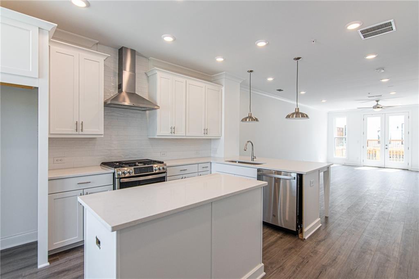
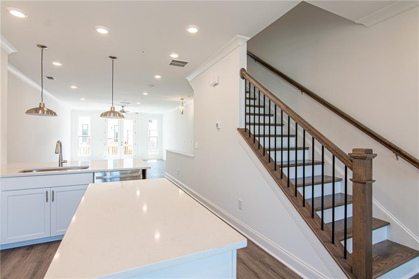
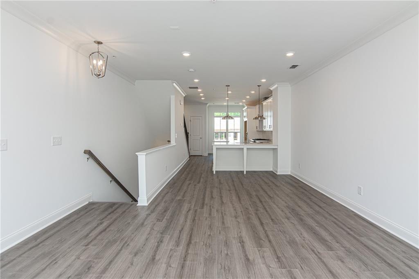
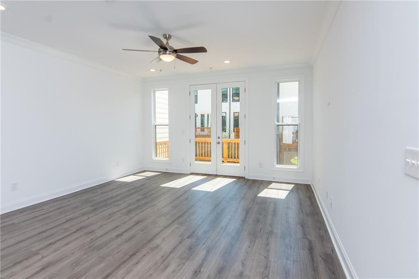
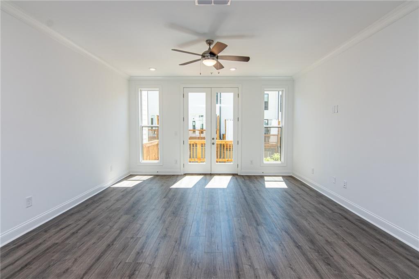
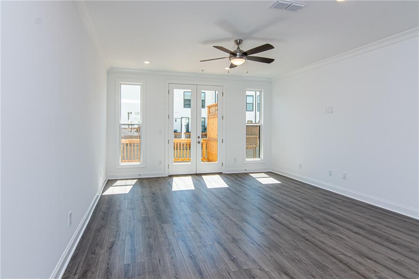
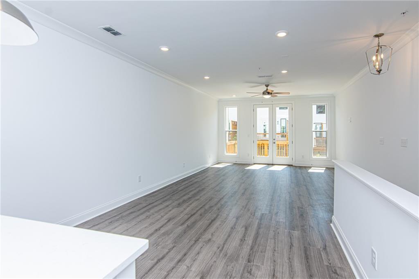
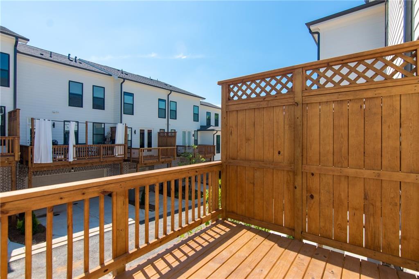
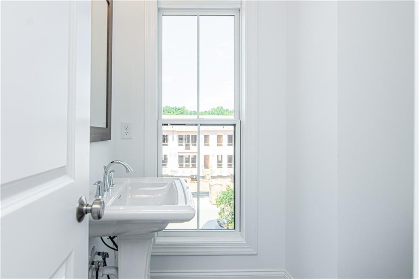
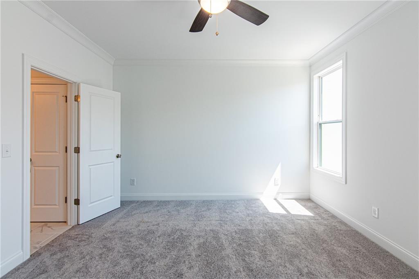
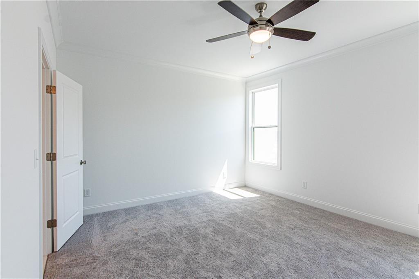
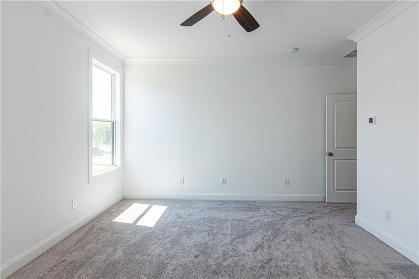
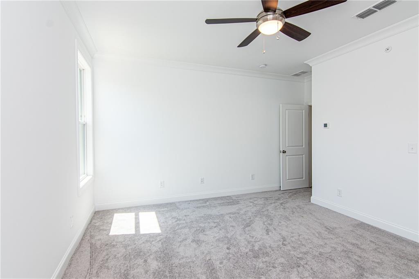
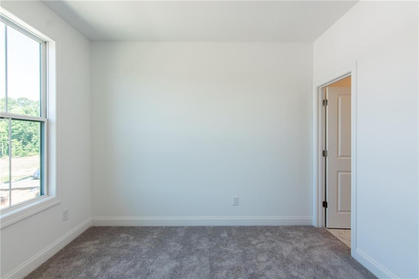
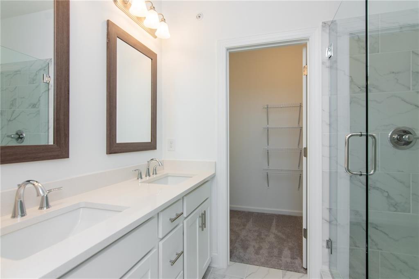
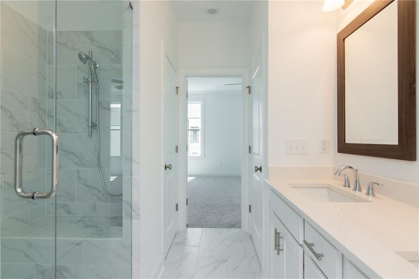
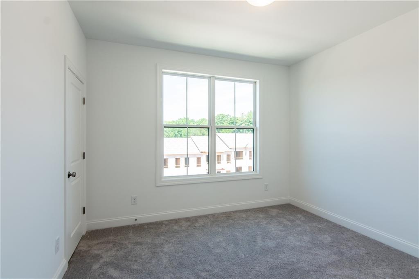
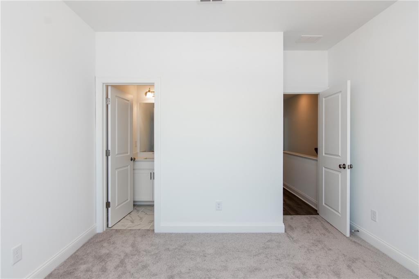
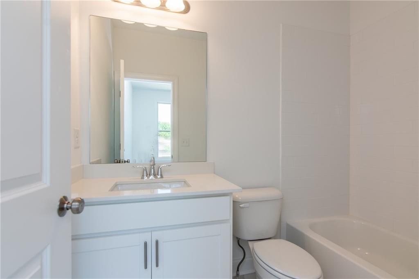
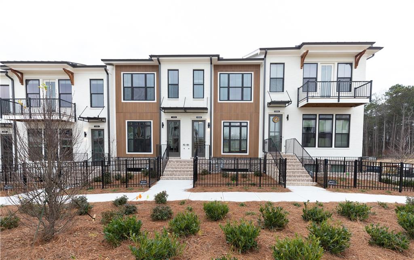
 MLS# 403664301
MLS# 403664301 