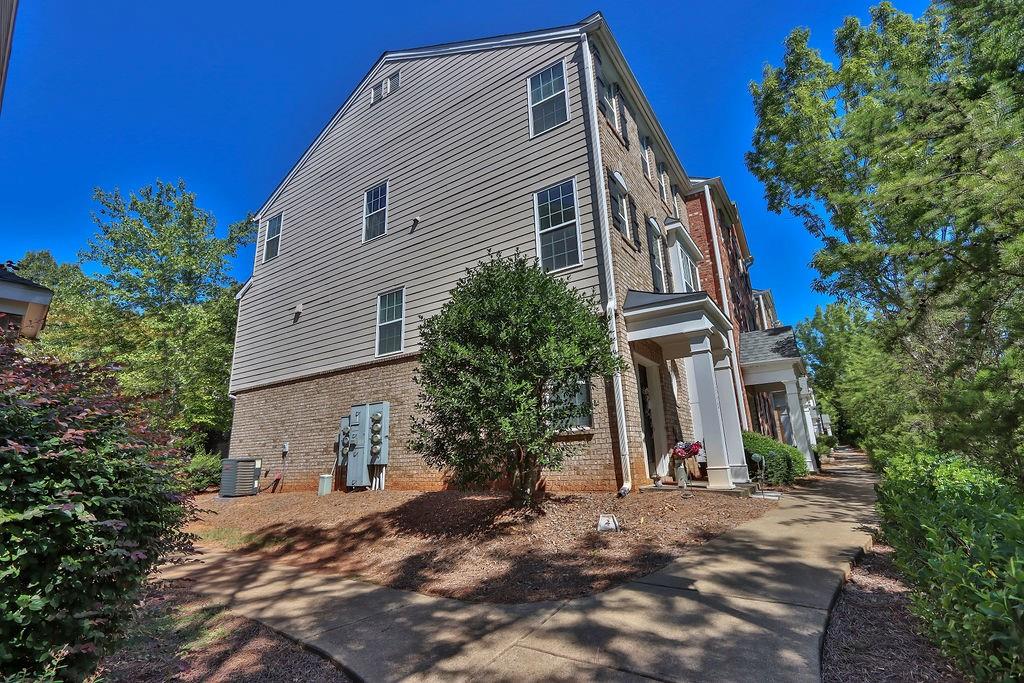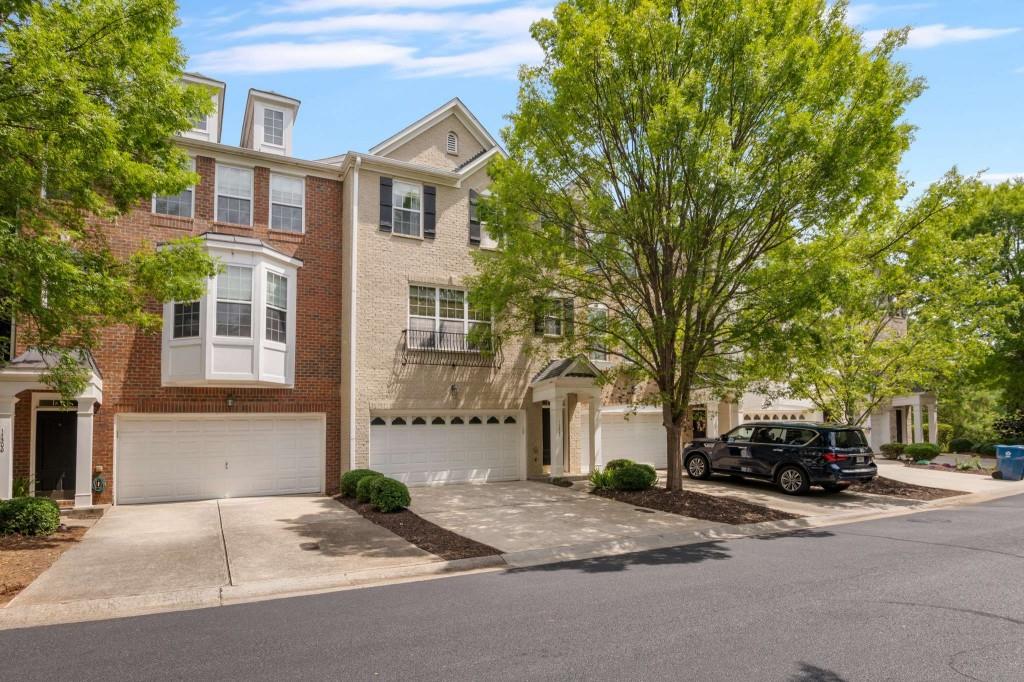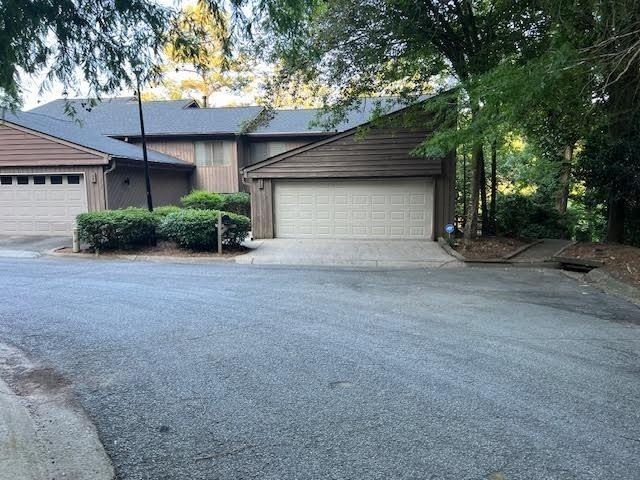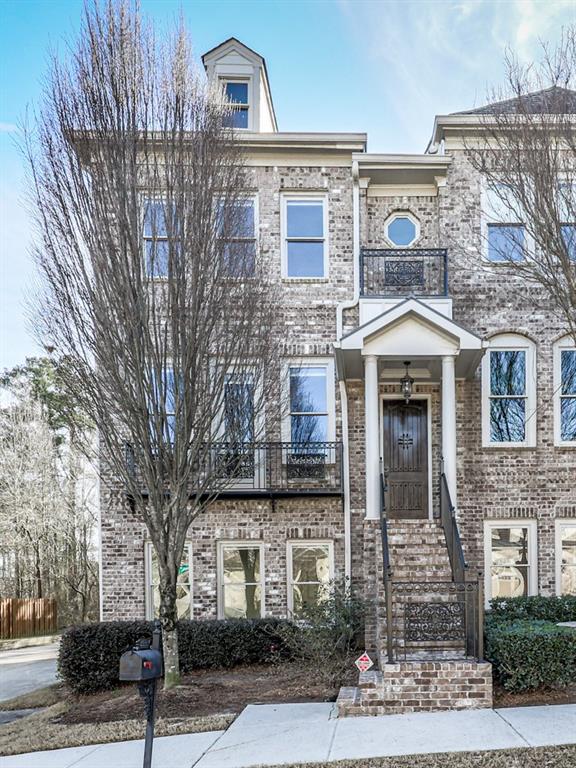Viewing Listing MLS# 401035066
Alpharetta, GA 30005
- 4Beds
- 2Full Baths
- 1Half Baths
- N/A SqFt
- 2016Year Built
- 0.06Acres
- MLS# 401035066
- Residential
- Townhouse
- Active
- Approx Time on Market1 month, 3 days
- AreaN/A
- CountyFulton - GA
- Subdivision Abbotts Square
Overview
Don't settle for average, embrace upscale living in Abbotts Square! Discover this stunning townhouse in the exclusive gated community of Abbotts Square, perfectly positioned in the heart of Johns Creek. Enjoy the luxury of convenience, with the local library, grocery stores, charming eateries, and coffee shops all in very close proximity. A Publix, healthcare facilities, an animal clinic less than a mile away, and Webb Bridge Park are also nearby. Additionally, Johns Creek Town Center shopping mall, North Point Mall, and the vibrant Avalon are all close by for your shopping and entertainment needs. Avalon, located nearby, offers an exceptional lifestyle experience with upscale shopping, fine dining, a luxury hotel, a premium theater, and beautiful residences. Its a hub of activity that delivers the luxury of the modern South. Step inside to find immaculate hardwood floors that flow seamlessly throughout the first floor, setting the stage for sophisticated living. The expansive kitchen is a chef's dream, featuring granite countertops, a generous breakfast bar, a pantry, and a newly added dishwasher (2023). Recessed lighting creates a warm and inviting ambiance, complemented by stainless-steel appliances, including a gas cooktop. Thoughtfully enhanced with custom upgrades, this home is designed for modern living. Upstairs, youll find four spacious bedrooms, including a primary bedroom with a beautiful main en suite and a large walk-in closet. The laundry room is also conveniently located upstairs, adding to the homes practicality.One of the many benefits of living in this gated community is that the Community Association covers the cost of yard maintenance, allowing you to enjoy a well-kept outdoor space without the hassle. Additionally, the nearby Standard Club and golf course provide excellent opportunities for recreation and leisure. Embrace the serene lifestyle offered by this gated community in highly sought-after Johns Creek. Dont miss your chance to make this private haven your own. Explore this exceptional home today with our immersive 3D virtual tour.Discounted rate options and no lender fee future refinancing may be available for qualified buyers of this home.
Association Fees / Info
Hoa: Yes
Hoa Fees Frequency: Monthly
Hoa Fees: 200
Community Features: Other
Association Fee Includes: Maintenance Grounds, Pest Control
Bathroom Info
Halfbaths: 1
Total Baths: 3.00
Fullbaths: 2
Room Bedroom Features: Other
Bedroom Info
Beds: 4
Building Info
Habitable Residence: No
Business Info
Equipment: None
Exterior Features
Fence: None
Patio and Porch: Patio
Exterior Features: Other
Road Surface Type: Paved
Pool Private: No
County: Fulton - GA
Acres: 0.06
Pool Desc: None
Fees / Restrictions
Financial
Original Price: $575,000
Owner Financing: No
Garage / Parking
Parking Features: Attached, Garage, Garage Faces Front
Green / Env Info
Green Energy Generation: None
Handicap
Accessibility Features: None
Interior Features
Security Ftr: None
Fireplace Features: Living Room
Levels: Two
Appliances: Dishwasher, Electric Range, Microwave, Refrigerator
Laundry Features: Laundry Room
Interior Features: Crown Molding, Double Vanity, Entrance Foyer, Recessed Lighting, Tray Ceiling(s), Walk-In Closet(s), Other
Flooring: Carpet, Ceramic Tile, Other
Spa Features: None
Lot Info
Lot Size Source: Public Records
Lot Features: Corner Lot, Other
Lot Size: 26x100x96x25
Misc
Property Attached: Yes
Home Warranty: No
Open House
Other
Other Structures: None
Property Info
Construction Materials: Brick, Other
Year Built: 2,016
Property Condition: Resale
Roof: Composition
Property Type: Residential Attached
Style: Townhouse
Rental Info
Land Lease: No
Room Info
Kitchen Features: Cabinets White, Eat-in Kitchen, Solid Surface Counters, View to Family Room, Other
Room Master Bathroom Features: Double Vanity,Separate Tub/Shower,Soaking Tub,Othe
Room Dining Room Features: Separate Dining Room
Special Features
Green Features: None
Special Listing Conditions: None
Special Circumstances: None
Sqft Info
Building Area Total: 2581
Building Area Source: Public Records
Tax Info
Tax Amount Annual: 4284
Tax Year: 2,023
Tax Parcel Letter: 11-0550-0230-143-1
Unit Info
Num Units In Community: 50
Utilities / Hvac
Cool System: Ceiling Fan(s), Central Air
Electric: Other
Heating: Forced Air, Natural Gas, Zoned
Utilities: Electricity Available, Sewer Available, Water Available
Sewer: Public Sewer
Waterfront / Water
Water Body Name: None
Water Source: Public
Waterfront Features: None
Directions
Please use GPS!Listing Provided courtesy of Orchard Brokerage Llc
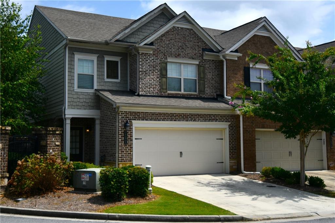
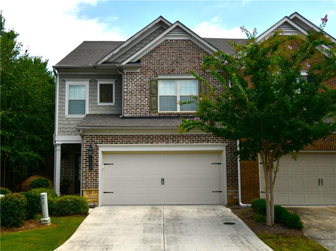
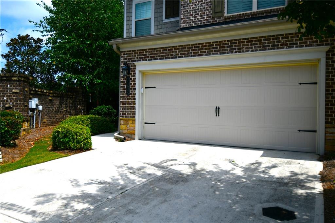
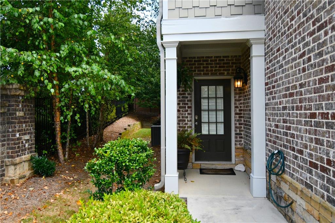
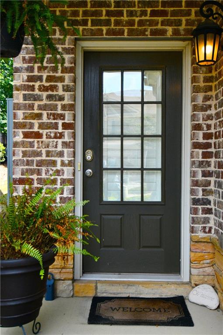
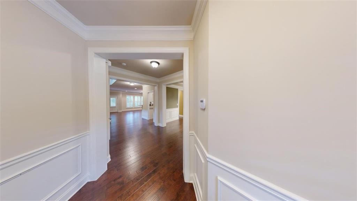
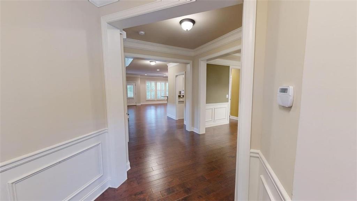
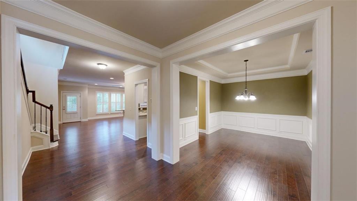
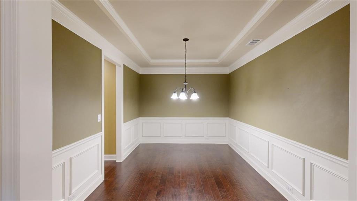
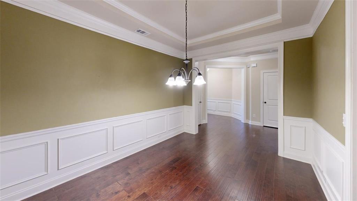
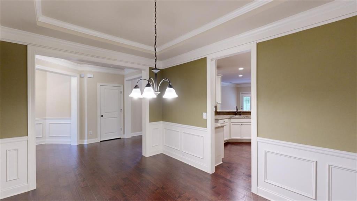
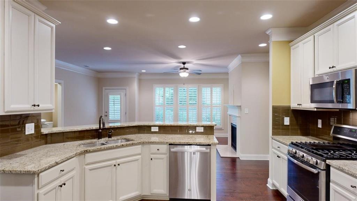
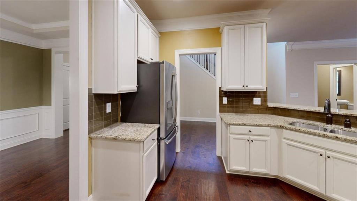
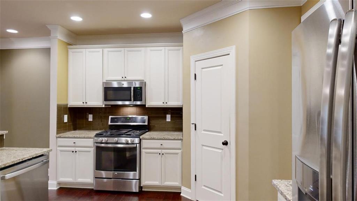
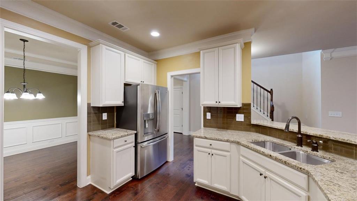
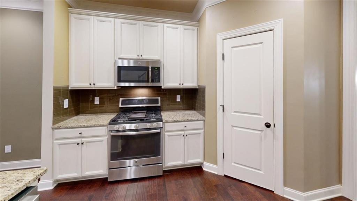
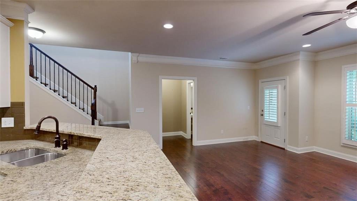
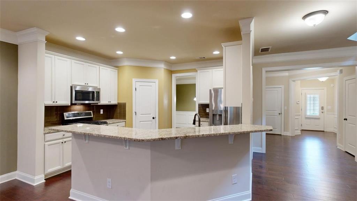
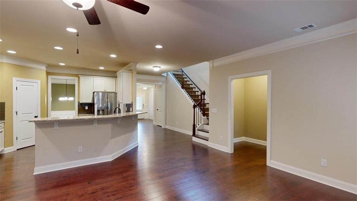
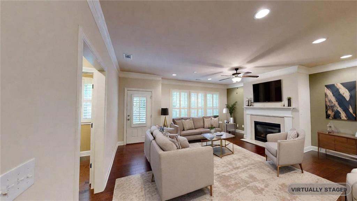
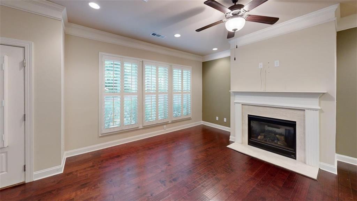
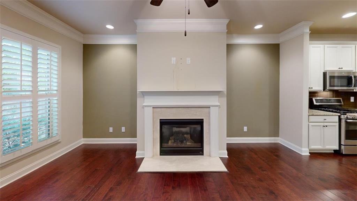
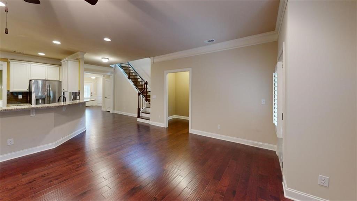
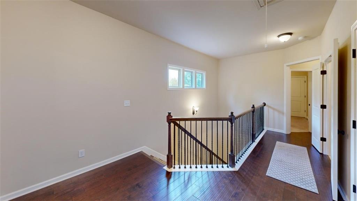
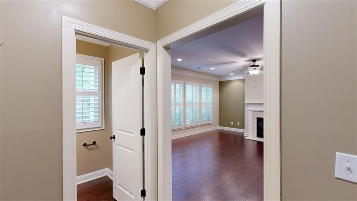
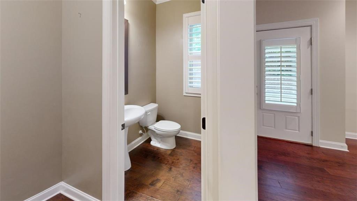
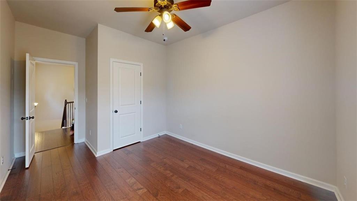
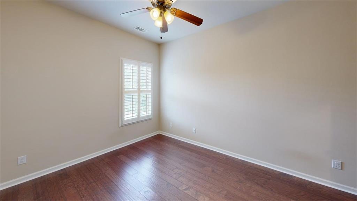
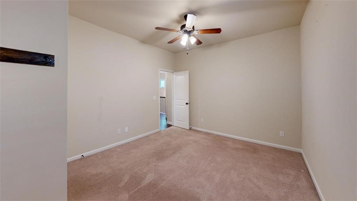
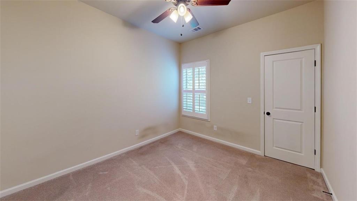
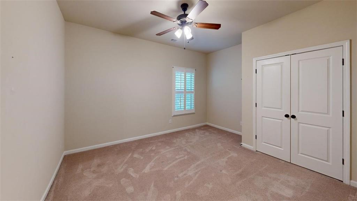
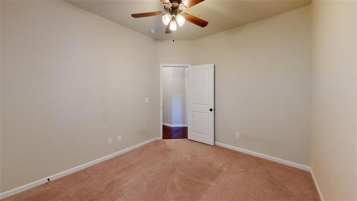
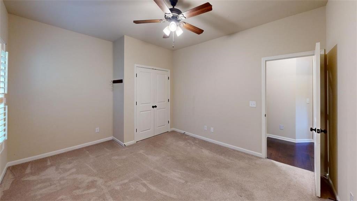
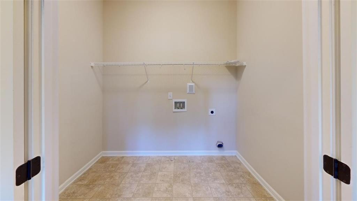
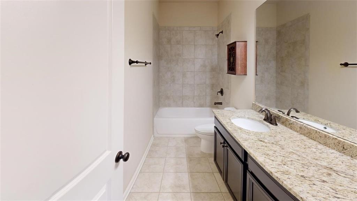
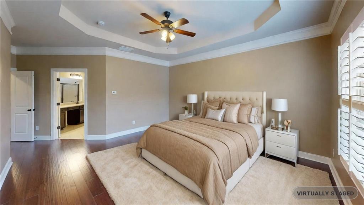
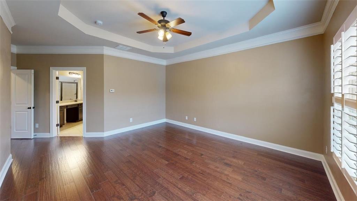
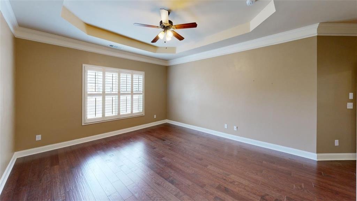
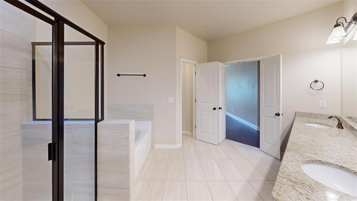
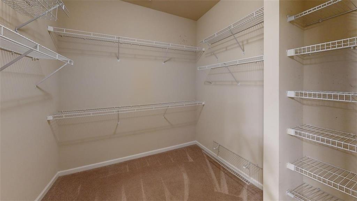
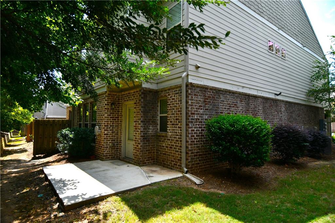
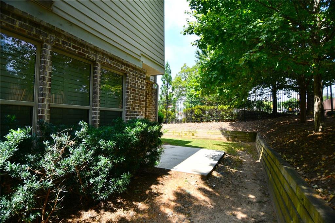
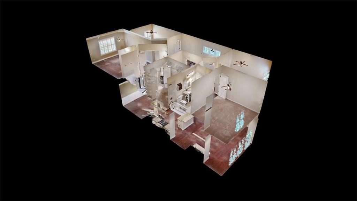
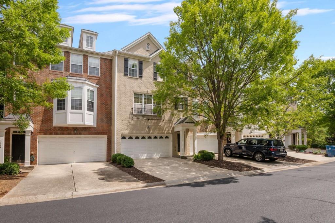
 MLS# 403025416
MLS# 403025416 