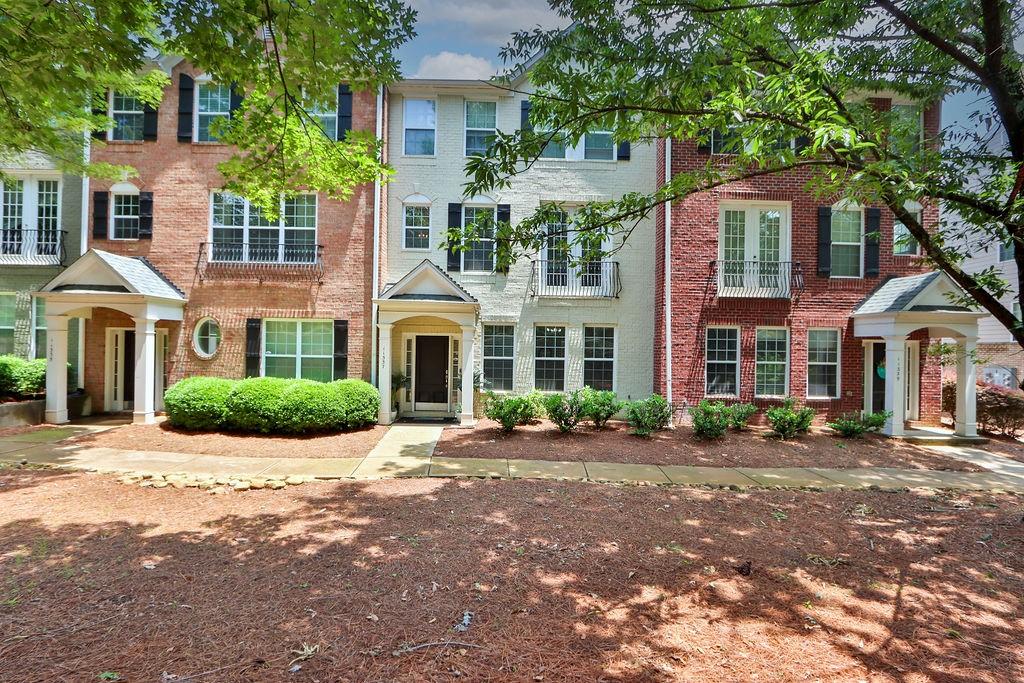Viewing Listing MLS# 400483819
Alpharetta, GA 30009
- 4Beds
- 3Full Baths
- 1Half Baths
- N/A SqFt
- 2005Year Built
- 0.00Acres
- MLS# 400483819
- Residential
- Townhouse
- Active
- Approx Time on Market2 months, 20 days
- AreaN/A
- CountyFulton - GA
- Subdivision Westside Villas
Overview
Beautiful townhome in the heart of Alpharetta! Conveniently located just minutes from Avalon and downtown Alpharetta, where you'll enjoy shopping, restaurants, and entertainment! As you enter the main level of the home, you'll notice the chef's kitchen with a large island and brand-new stainless steel appliances, opening up to a cozy family room. Step outside and enjoy the oversized, brand-new back deckperfect for entertaining friends and family!Upstairs, the spacious master suite features a soaking tub, separate shower, double vanity, and walk-in closet. The large secondary bedrooms offer plenty of closet space throughout. The lower level includes a full bath and bonus room, perfect for an in-law suite or office.The community is perfect for the whole family, featuring a pool, playground, and clubhouse! Come see this home today!
Association Fees / Info
Hoa: Yes
Hoa Fees Frequency: Monthly
Hoa Fees: 330
Community Features: Clubhouse, Homeowners Assoc, Playground, Pool
Bathroom Info
Halfbaths: 1
Total Baths: 4.00
Fullbaths: 3
Room Bedroom Features: Oversized Master
Bedroom Info
Beds: 4
Building Info
Habitable Residence: No
Business Info
Equipment: None
Exterior Features
Fence: None
Patio and Porch: Deck
Exterior Features: Balcony
Road Surface Type: Paved
Pool Private: No
County: Fulton - GA
Acres: 0.00
Pool Desc: None
Fees / Restrictions
Financial
Original Price: $560,000
Owner Financing: No
Garage / Parking
Parking Features: Driveway, Garage
Green / Env Info
Green Energy Generation: None
Handicap
Accessibility Features: None
Interior Features
Security Ftr: Carbon Monoxide Detector(s), Fire Alarm
Fireplace Features: None
Levels: Three Or More
Appliances: Gas Oven, Microwave, Refrigerator, Dishwasher, Other
Laundry Features: Upper Level
Interior Features: Tray Ceiling(s), Walk-In Closet(s), Double Vanity, Entrance Foyer 2 Story, High Speed Internet
Flooring: Carpet, Ceramic Tile, Hardwood
Spa Features: None
Lot Info
Lot Size Source: Not Available
Lot Features: Other
Lot Size: 24x51x24x51
Misc
Property Attached: Yes
Home Warranty: No
Open House
Other
Other Structures: None
Property Info
Construction Materials: Other
Year Built: 2,005
Property Condition: Resale
Roof: Other
Property Type: Residential Attached
Style: Townhouse
Rental Info
Land Lease: No
Room Info
Kitchen Features: Cabinets White, Eat-in Kitchen, Pantry Walk-In, View to Family Room, Kitchen Island
Room Master Bathroom Features: Double Vanity,Separate Tub/Shower,Soaking Tub
Room Dining Room Features: Other
Special Features
Green Features: None
Special Listing Conditions: None
Special Circumstances: None
Sqft Info
Building Area Total: 2448
Building Area Source: Public Records
Tax Info
Tax Amount Annual: 4735
Tax Year: 2,023
Tax Parcel Letter: 12-2600-0690-043-0
Unit Info
Utilities / Hvac
Cool System: Central Air
Electric: Other
Heating: Central
Utilities: Cable Available, Electricity Available, Natural Gas Available, Phone Available, Underground Utilities
Sewer: Public Sewer
Waterfront / Water
Water Body Name: None
Water Source: Public
Waterfront Features: None
Directions
Ga-400N to exit 9, turn left, turn left to Westside Pkwy, right onto Maxwell, right into Westside Villas.Listing Provided courtesy of Mark Spain Real Estate
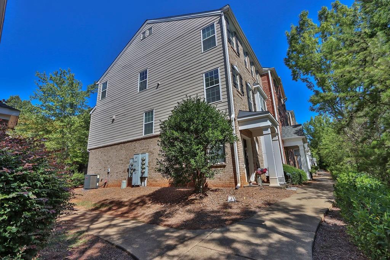
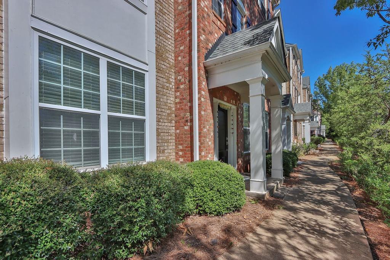
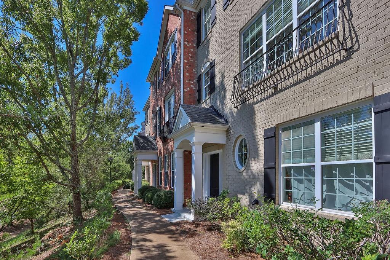
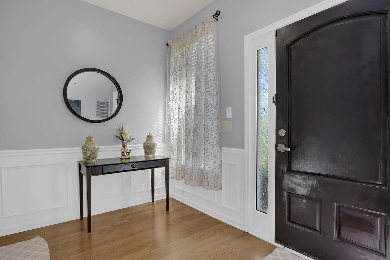
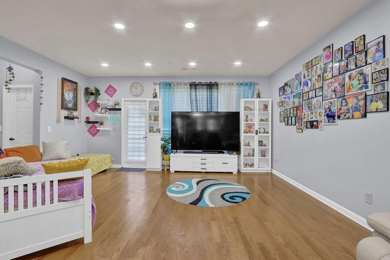
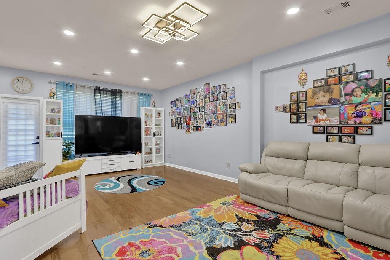
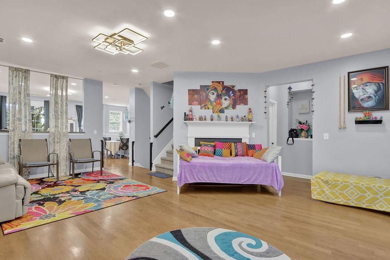
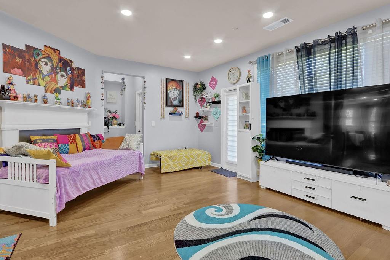
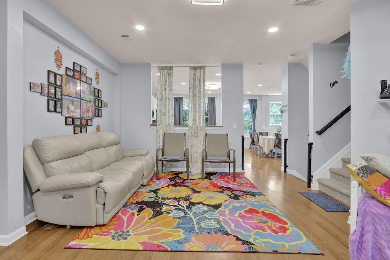
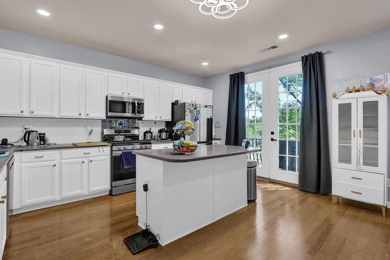
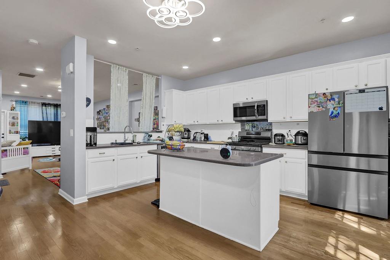
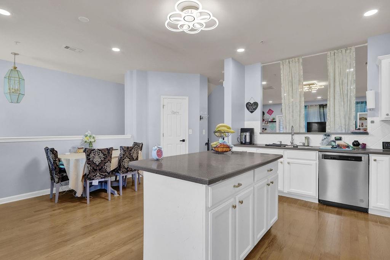
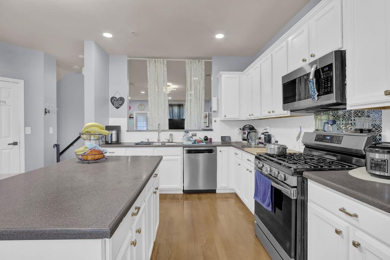
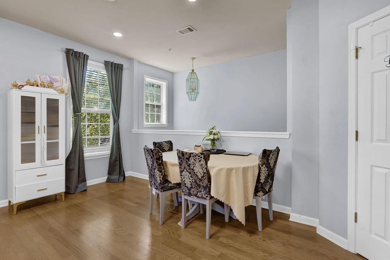
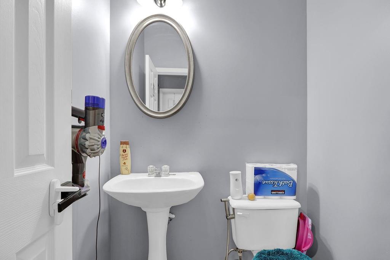
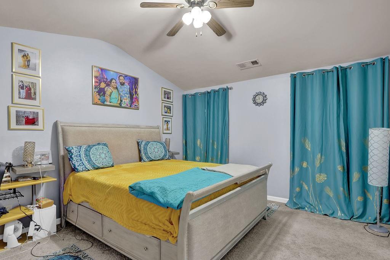
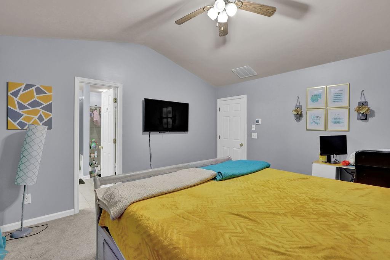
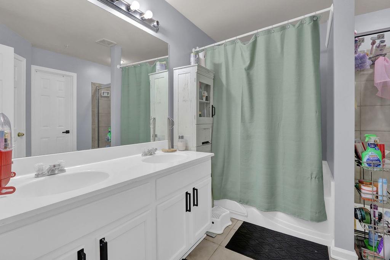
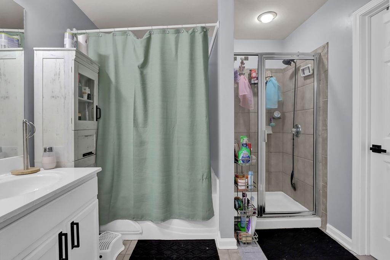
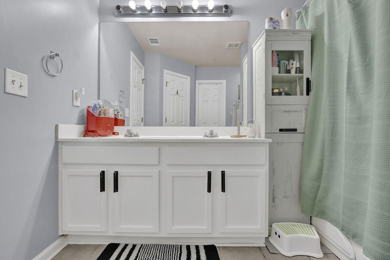
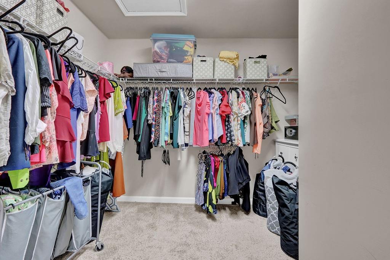
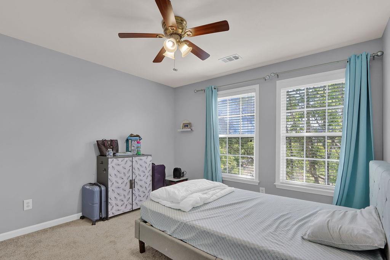
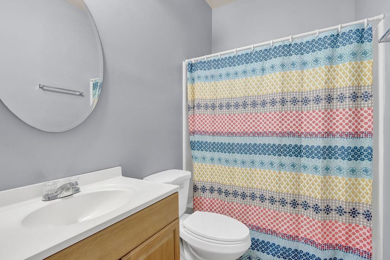
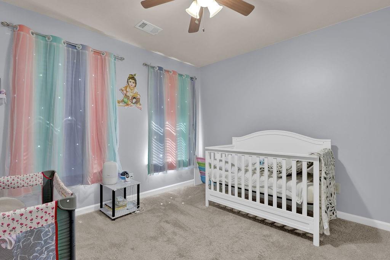
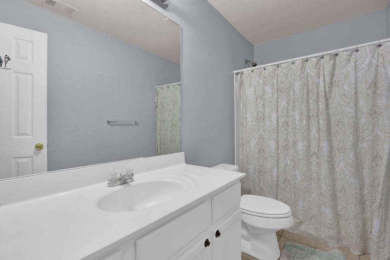
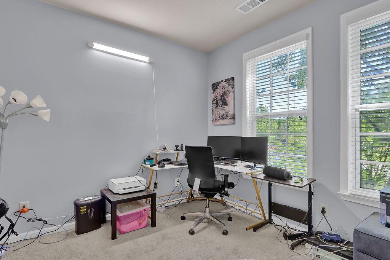
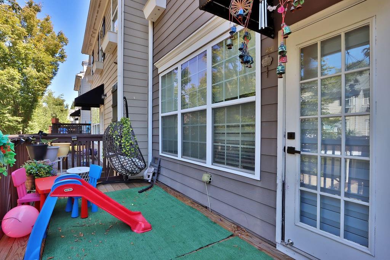
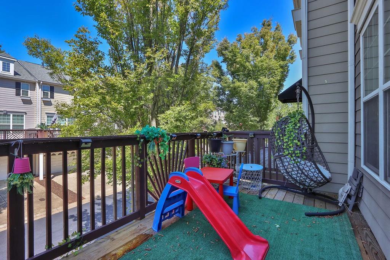
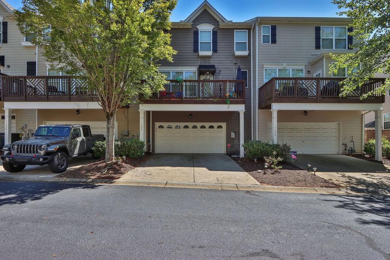
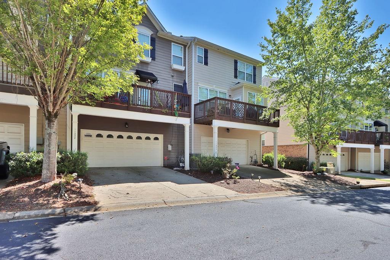
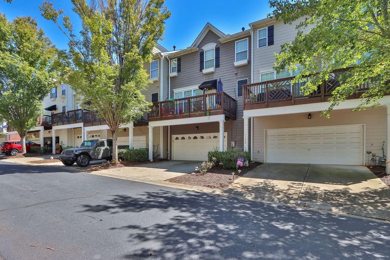
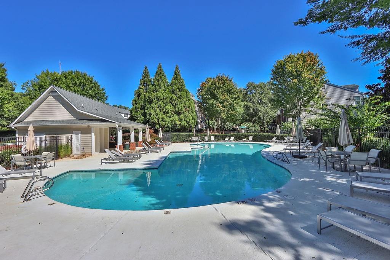
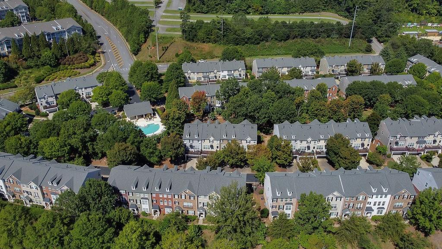
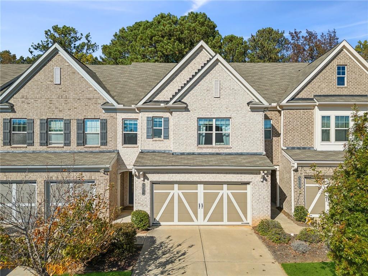
 MLS# 409920110
MLS# 409920110 