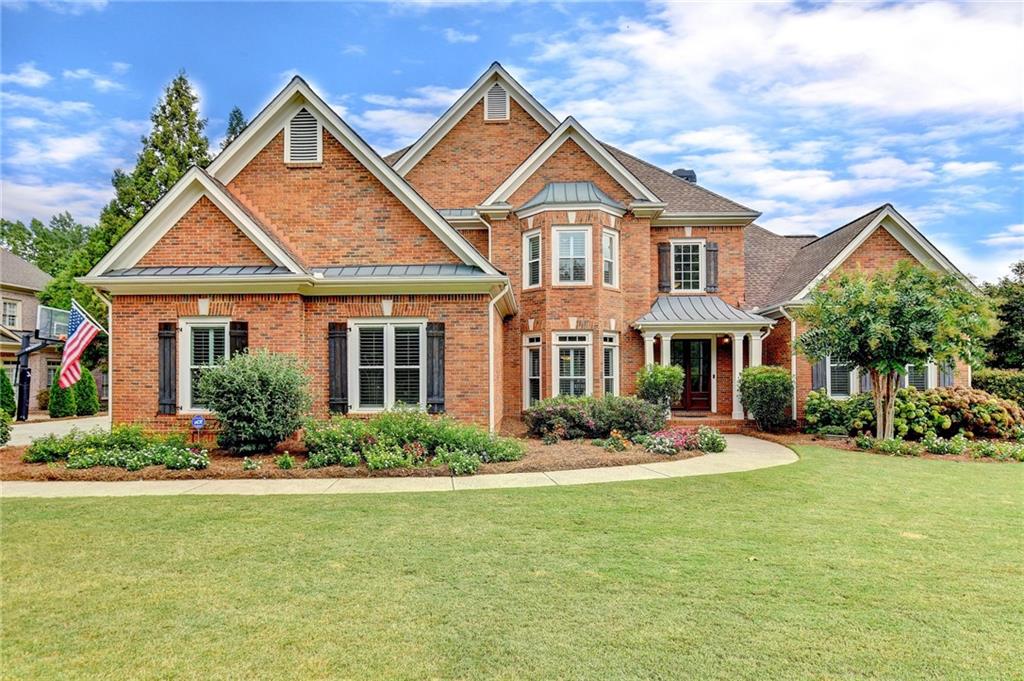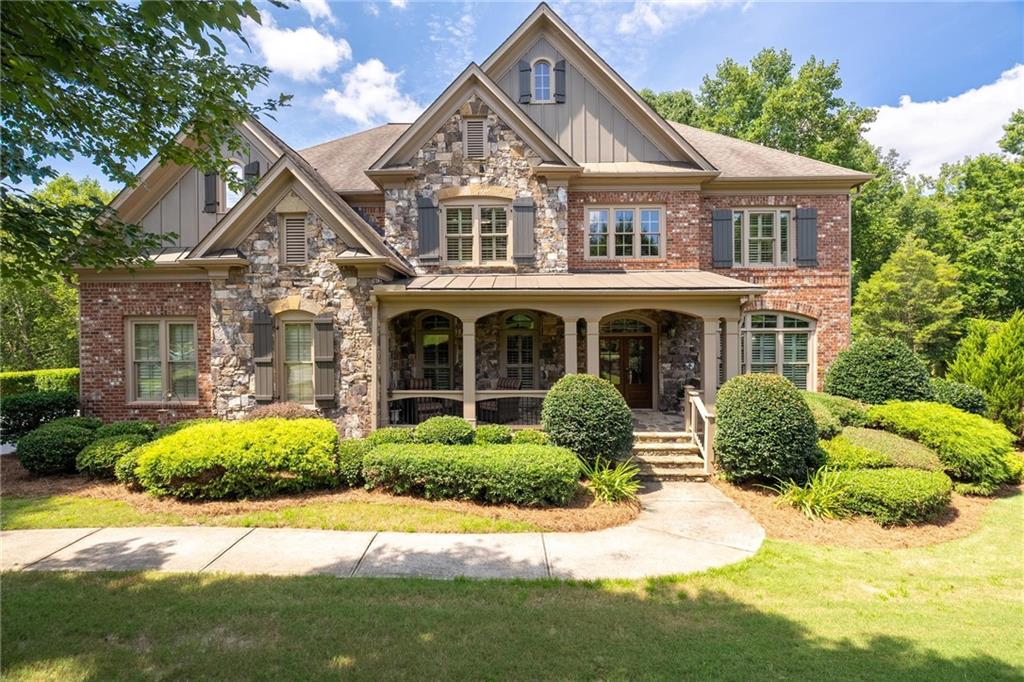Viewing Listing MLS# 403011899
Suwanee, GA 30024
- 4Beds
- 4Full Baths
- 1Half Baths
- N/A SqFt
- 2001Year Built
- 0.81Acres
- MLS# 403011899
- Residential
- Single Family Residence
- Active
- Approx Time on Market2 months, 6 days
- AreaN/A
- CountyForsyth - GA
- Subdivision Laurel Springs
Overview
Welcome to this beautiful executive home in Laurel Springs featuring a stunning pool and spa! Perfectly situated for privacy and located on a cul-de-sac street, enjoy almost an acre of professionally landscaped space in a neighborhood full of fabulous amenities! The main level boasts hardwood floors throughout, new lighting fixtures including recessed lighting, chandeliers and ceiling fans. The main level office has beautiful built-ins and tons of natural light and is opposite the open concept dining room that is prefect for entertaining! The two-story family room offers a classic stacked stone fireplace and views to the backyard and pool area through the plantation shutters that can be found throughout the home. The kitchen was updated a few years ago with new quartz countertops, tile backsplash, and professional series stainless steel Kitchen Aid appliances including gas range, double ovens, microwave and refrigerator. The breakfast bar opens to a cozy keeping room with second fireplace! On the opposite side of the house a true primary bedroom retreat opens directly to the back deck and pool. The beautifully updated primary bathroom features an oversized shower, freestanding tub, and dual vanities and leads to a spacious closet! Completing the main level is a breakfast space, half bath, mudroom with laundry and sink leading to the three-car garage. Upgraded EV charging station and new garage doors motors with wireless capacity and cameras add a modern convenience! Ascend the staircase to the upper level that includes a large bedroom with an en suite bathroom, as well as two other well-proportioned rooms connected by a Jack and Jill bathroom. The terrace level features a custom covered outdoor space with under decking system, ceiling fans, stamped concrete flooring with bar, eating area, and huge entertaining space with mounted television! Perfectly positioned, you are able to view the television from the spa so you dont miss a minute of your favorite movie or sporting event! The partially finished basement has amble space, tons of natural light, a full bath, and potential to finish out another bedroom if needed! Additionally, youll never run out of storage space in the unfinished portion of this level. A highlight of the property is the heated Gunite pool and spa with added waterfalls, cool surface porcelain tiles, and additional green space of this fully fenced backyard. The Trek decking installed in 2023 means no maintenance or need for replacement. Even in the evening, this four-sides brick home shines beautifully with the outdoor landscaped lighting in the front and back yards! New roof in 2021, new hot water heater in 2018, this impeccably maintained home is what youve been looking for! The Laurel Springs community, situated in an award-winning school district, offers 24/7 gated security, a clubhouse, multiple tennis courts, pickleball courts, a basketball court, swimming pools, soccer fields, an exercise facility, and more.
Association Fees / Info
Hoa: Yes
Hoa Fees Frequency: Annually
Hoa Fees: 3100
Community Features: Clubhouse, Dog Park, Fitness Center, Gated, Homeowners Assoc, Near Schools, Near Shopping, Park, Pickleball, Pool, Swim Team, Tennis Court(s)
Association Fee Includes: Reserve Fund, Security, Swim, Tennis, Trash
Bathroom Info
Main Bathroom Level: 1
Halfbaths: 1
Total Baths: 5.00
Fullbaths: 4
Room Bedroom Features: Master on Main, Oversized Master
Bedroom Info
Beds: 4
Building Info
Habitable Residence: No
Business Info
Equipment: Irrigation Equipment
Exterior Features
Fence: Back Yard, Fenced
Patio and Porch: Deck, Front Porch
Exterior Features: Lighting, Private Entrance, Private Yard
Road Surface Type: Asphalt
Pool Private: No
County: Forsyth - GA
Acres: 0.81
Pool Desc: Fenced, Gunite, Heated, In Ground, Waterfall
Fees / Restrictions
Financial
Original Price: $1,400,000
Owner Financing: No
Garage / Parking
Parking Features: Driveway, Garage, Garage Faces Side, Kitchen Level, Level Driveway
Green / Env Info
Green Energy Generation: None
Handicap
Accessibility Features: None
Interior Features
Security Ftr: Secured Garage/Parking, Smoke Detector(s)
Fireplace Features: Family Room, Gas Log, Gas Starter, Keeping Room, Stone
Levels: Three Or More
Appliances: Dishwasher, Disposal, Double Oven, Gas Cooktop, Gas Oven, Gas Water Heater, Microwave, Refrigerator
Laundry Features: Laundry Room, Main Level
Interior Features: Bookcases, Cathedral Ceiling(s), Coffered Ceiling(s), Crown Molding, Double Vanity, Entrance Foyer 2 Story, High Ceilings 9 ft Main, High Speed Internet, Recessed Lighting, Tray Ceiling(s), Walk-In Closet(s)
Flooring: Carpet, Hardwood
Spa Features: Private
Lot Info
Lot Size Source: Public Records
Lot Features: Back Yard, Cul-De-Sac, Landscaped, Level, Sprinklers In Front, Sprinklers In Rear
Lot Size: 208 x 172 x 304
Misc
Property Attached: No
Home Warranty: No
Open House
Other
Other Structures: None
Property Info
Construction Materials: Brick 4 Sides
Year Built: 2,001
Property Condition: Resale
Roof: Ridge Vents, Shingle
Property Type: Residential Detached
Style: Traditional
Rental Info
Land Lease: No
Room Info
Kitchen Features: Breakfast Bar, Breakfast Room, Cabinets White, Eat-in Kitchen, Keeping Room, Kitchen Island, Pantry Walk-In, Stone Counters, View to Family Room
Room Master Bathroom Features: Double Vanity,Separate Tub/Shower,Soaking Tub,Vaul
Room Dining Room Features: Open Concept,Separate Dining Room
Special Features
Green Features: Appliances
Special Listing Conditions: None
Special Circumstances: None
Sqft Info
Building Area Total: 6798
Building Area Source: Appraiser
Tax Info
Tax Amount Annual: 9371
Tax Year: 2,023
Tax Parcel Letter: 159-000-386
Unit Info
Utilities / Hvac
Cool System: Ceiling Fan(s), Central Air, Electric, Multi Units
Electric: None
Heating: Forced Air, Natural Gas
Utilities: Cable Available, Electricity Available, Natural Gas Available, Underground Utilities, Water Available
Sewer: Public Sewer
Waterfront / Water
Water Body Name: None
Water Source: Public
Waterfront Features: None
Directions
*Use Main Gate address (5355 Laurel Oak Drive) to access home. GPS may take you to wrong gate entrance. Agents must show drivers license and real estate license to enter community with client.* From the main gate, follow Laurel Oak Drive 1.7 miles, take a Right on Brixton Place .09 miles, then Left onto Worthington Manor. 10275 Worthington Manor will be .01 miles on your left.Listing Provided courtesy of Exp Realty, Llc.
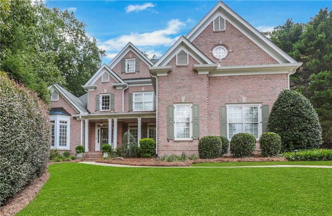
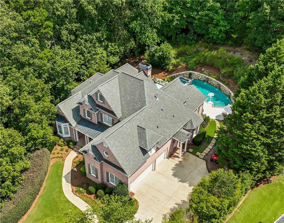
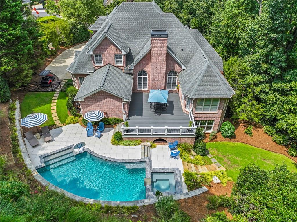
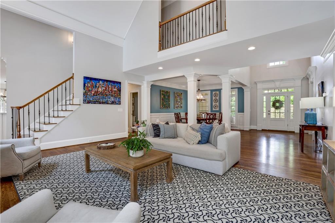
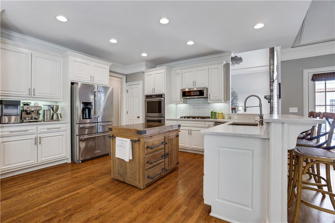
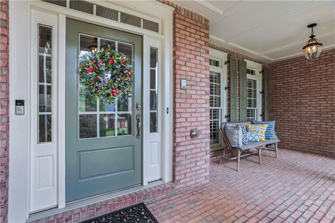
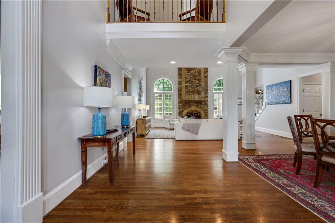
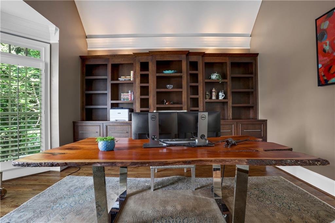
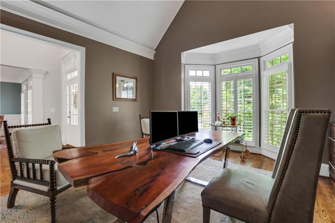
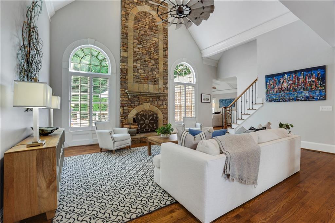
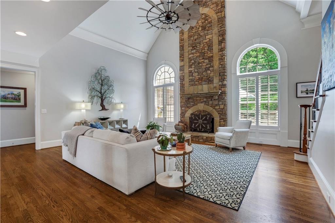
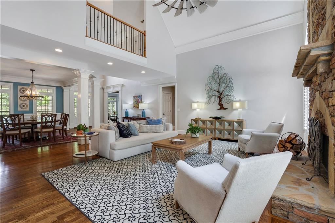
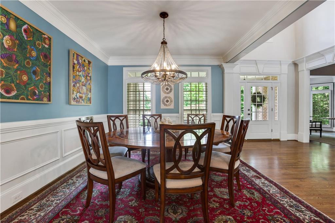
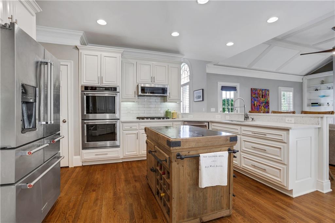
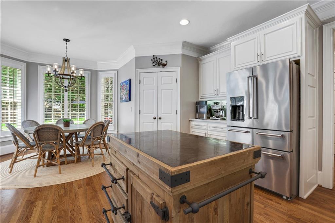
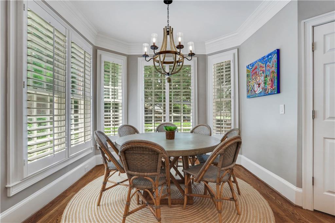
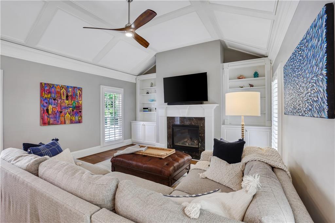
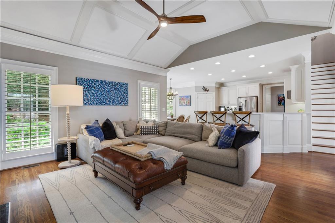
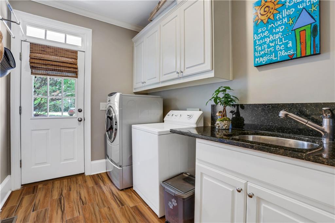
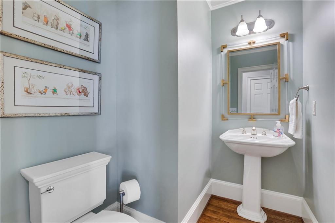
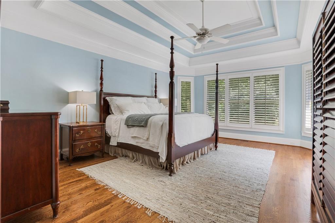
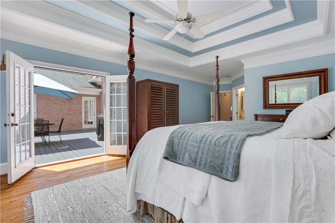
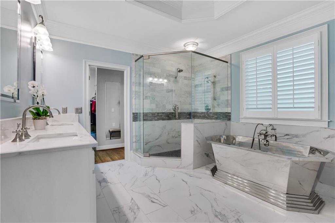
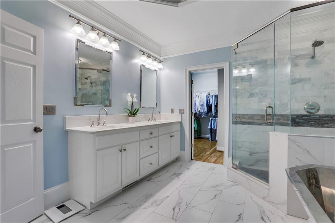
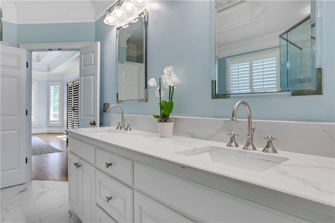
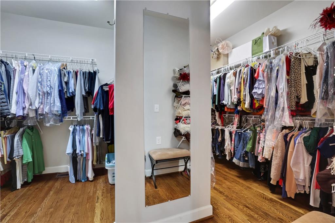
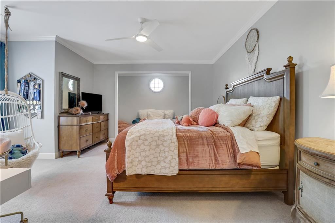
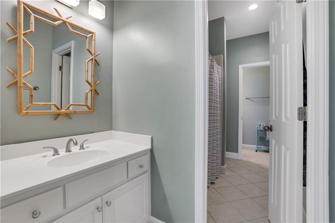
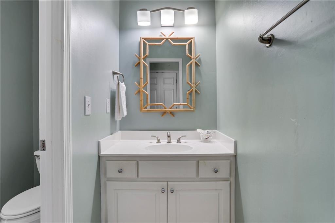

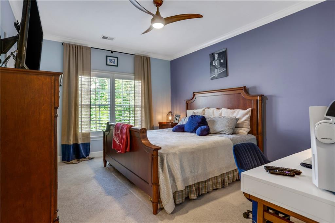
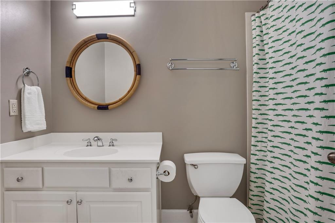
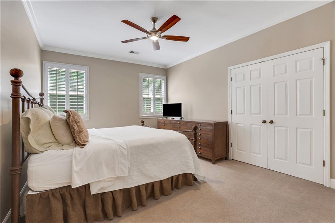
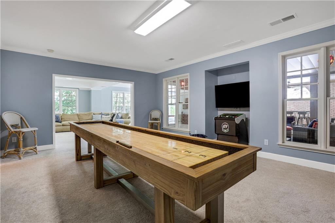
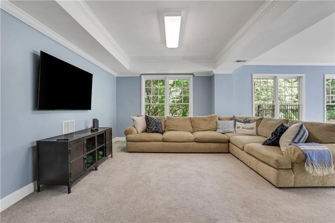
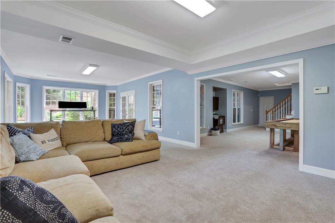
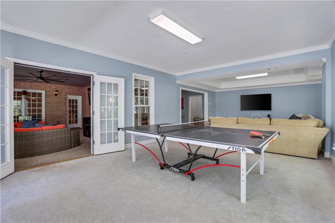
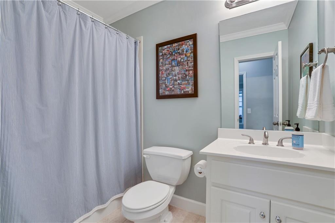
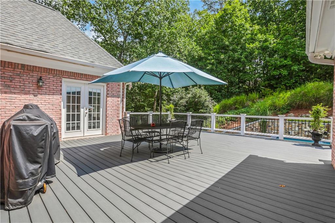
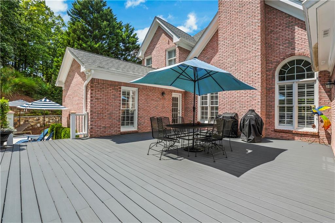
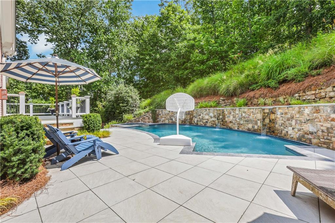
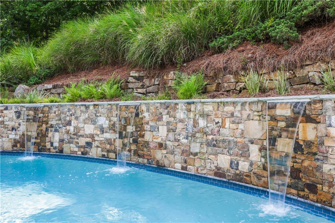
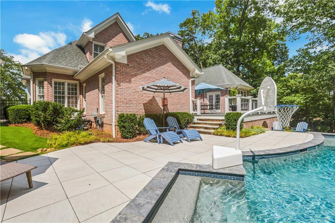
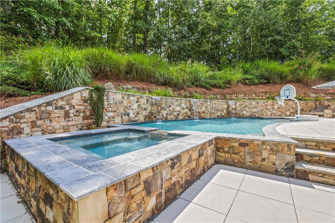
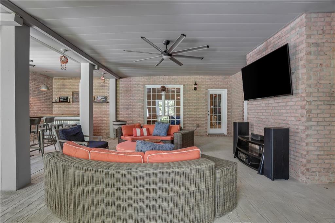
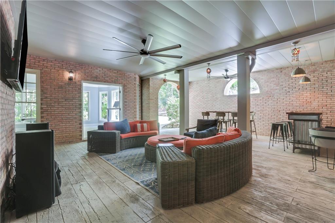
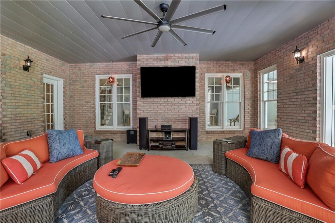
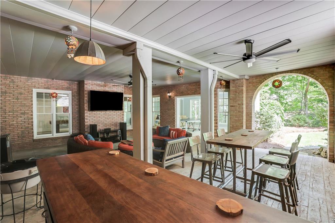
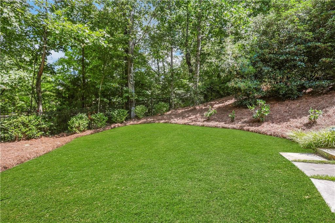
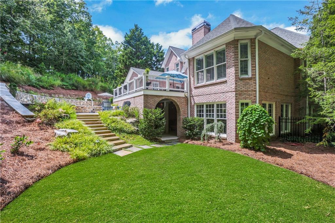
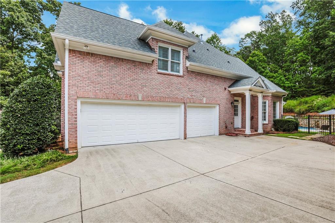
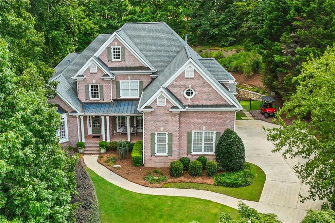
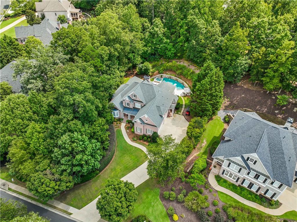
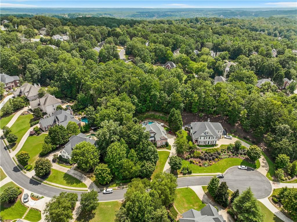
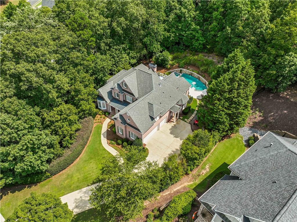
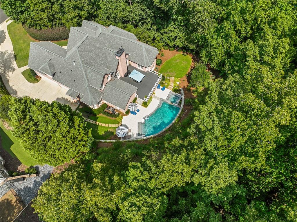
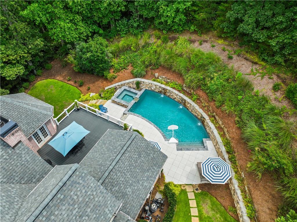
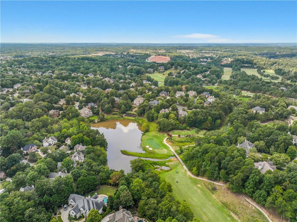
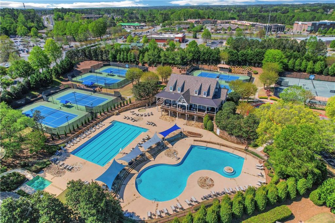
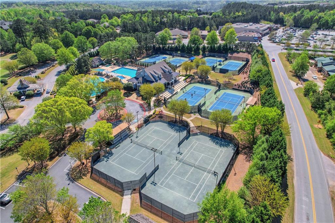
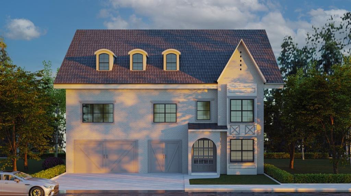
 MLS# 409635634
MLS# 409635634 