Viewing Listing MLS# 399927195
Suwanee, GA 30024
- 6Beds
- 5Full Baths
- 2Half Baths
- N/A SqFt
- 2004Year Built
- 0.68Acres
- MLS# 399927195
- Residential
- Single Family Residence
- Active
- Approx Time on Market3 months, 5 days
- AreaN/A
- CountyGwinnett - GA
- Subdivision Edinburgh
Overview
East Facing Home. Welcome to an unparalleled living experience in Edinburgh Bear's Best Community in Suwanee GA. This gorgeous home backs up to the 5th hole of the exclusive Jack Nicklaus-designed Bear's Best Golf Course. With six bedrooms, five full bathrooms, and 2 half bathrooms, approximately 7400 sq. ft. this beautiful property offers three levels of extraordinary living and elegance. Many upgrades done by the current sellers including an EV Charger in the garage, an IT-Ready Home, a New Half Bath added on the main floor, New LED Lights, All Three AC Units New (2022), New Smart lights with Fan, New Deck on the 3rd floor(access from the master), New Hardwood Floors Upstairs, Two New Sets of Electric LG Washer and Dryer (staying with the home), New Built-In Closet in the master(his closet), 2024 Built-IN Office in the basement with french doors and luxury vinyl, New 2024 Side Deck Built that goes from the Fire Pit to the garage, New Media Room with recliners, projector, 2 beam bags, audio system(the entire media room is staying with the property), New 2022 five inch black coated gutter screens installed, New Built-in cabinets in the impressive Keeping Room with 85-inch SONY TV (the 85' TV Stays with the home+the 2 couches), New Built-in Cabinets with 2 TV's on The Terrace Level Deck (The 2 TV plus deck furniture on the basement level are staying with the home), Alarm and cameras all around the house plus a beautiful Fire Pit in the backyard (all chairs and furniture on the outside fire pit will stay with the home). This home has a 2-10 Home Warranty that can be transferable to the buyer.On the main floor, you will find a private guest bedroom with a full bathroom and access to the sunroom, perfect for your friends visiting, and a beautiful office with built-in cabinets. The amazing kitchen features stainless steel appliances, a double oven, hardwood floors, a large walk-in pantry, and a spacious breakfast nook with views into the vaulted Keeping Room with a stone fireplace and built-in cabinets. The Family Room is on the main floor with a coffered ceiling and custom built-ins. The owner's retreat, nestled on the 2nd floor, features a private sitting room with access to the newly built deck. Upstairs you will find three additional bedrooms with a Jack & Jill and a full bathroom. The impressive terrace level provides an oversized bedroom with a walk-in closet, a full bathroom, a wet bar, a beautiful Theatre Room with recliners, beam chairs, an audio system, and a half bathroom (the entire media room stays with the property including the speakers, projector, recliners, beam chairs). IT-Ready Home with a 2024 built office on the terrace level with French doors and luxury vinyl. With an array of amenities including Bear's Best Golf Course, 6 lighted tennis courts, a basketball court, a playground, an Olympic-sized pool and water slide, a clubhouse, and a fitness center this community is gated offering multiple planned activities throughout the year.
Association Fees / Info
Hoa Fees: 2600
Hoa: Yes
Hoa Fees Frequency: Annually
Hoa Fees: 2600
Community Features: Clubhouse, Fitness Center, Gated, Golf, Homeowners Assoc, Near Schools, Playground, Pool, Sidewalks, Street Lights, Swim Team, Tennis Court(s)
Hoa Fees Frequency: Annually
Association Fee Includes: Reserve Fund, Swim, Tennis
Bathroom Info
Main Bathroom Level: 1
Halfbaths: 2
Total Baths: 7.00
Fullbaths: 5
Room Bedroom Features: Oversized Master, Sitting Room
Bedroom Info
Beds: 6
Building Info
Habitable Residence: No
Business Info
Equipment: Home Theater
Exterior Features
Fence: None
Patio and Porch: Covered, Deck, Enclosed, Front Porch, Rear Porch, Screened
Exterior Features: None
Road Surface Type: Asphalt
Pool Private: No
County: Gwinnett - GA
Acres: 0.68
Pool Desc: None
Fees / Restrictions
Financial
Original Price: $1,500,000
Owner Financing: No
Garage / Parking
Parking Features: Attached, Covered, Driveway, Garage, Garage Door Opener, Garage Faces Rear
Green / Env Info
Green Energy Generation: None
Handicap
Accessibility Features: None
Interior Features
Security Ftr: Closed Circuit Camera(s), Secured Garage/Parking, Security Gate, Security Guard
Fireplace Features: Factory Built, Family Room, Fire Pit, Keeping Room, Living Room, Stone
Levels: Two
Appliances: Dishwasher, Double Oven, Gas Water Heater, Microwave, Refrigerator, Self Cleaning Oven
Laundry Features: In Basement, Laundry Room, Mud Room, Upper Level
Interior Features: Bookcases, Cathedral Ceiling(s), Coffered Ceiling(s), Disappearing Attic Stairs, Double Vanity, High Speed Internet, His and Hers Closets, Recessed Lighting, Smart Home, Sound System, Walk-In Closet(s), Wet Bar
Flooring: Hardwood
Spa Features: Community
Lot Info
Lot Size Source: Public Records
Lot Features: Back Yard, Front Yard, On Golf Course, Private, Wooded
Lot Size: x
Misc
Property Attached: No
Home Warranty: Yes
Open House
Other
Other Structures: None
Property Info
Construction Materials: Brick 4 Sides, Stone
Year Built: 2,004
Property Condition: Resale
Roof: Composition
Property Type: Residential Detached
Style: European, Traditional
Rental Info
Land Lease: No
Room Info
Kitchen Features: Breakfast Bar, Breakfast Room, Eat-in Kitchen, Keeping Room, Kitchen Island, Pantry Walk-In
Room Master Bathroom Features: Double Vanity,Separate His/Hers,Separate Tub/Showe
Room Dining Room Features: Seats 12+,Separate Dining Room
Special Features
Green Features: Thermostat, Water Heater
Special Listing Conditions: None
Special Circumstances: None
Sqft Info
Building Area Total: 7504
Building Area Source: Public Records
Tax Info
Tax Amount Annual: 15303
Tax Year: 2,023
Tax Parcel Letter: R7313-025
Unit Info
Utilities / Hvac
Cool System: Ceiling Fan(s), Central Air, Zoned
Electric: 220 Volts in Garage
Heating: Central, Natural Gas, Zoned
Utilities: Cable Available, Electricity Available, Natural Gas Available, Phone Available, Sewer Available, Underground Utilities, Water Available
Sewer: Public Sewer
Waterfront / Water
Water Body Name: None
Water Source: Public
Waterfront Features: None
Directions
Please add GPS address to 990 Chivencester Ct, Suwanee, GA, 30024.From GA-20 W turn left into Suwanee Dam Rd, Turn right onto Johnson Rd, turn left onto Brendlynn Dr NW, and turn left onto Chivencester Ct. House is on the right.Listing Provided courtesy of Keller Williams North Atlanta
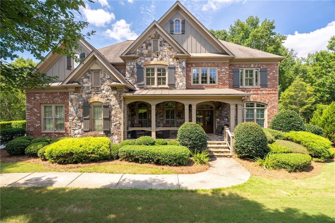
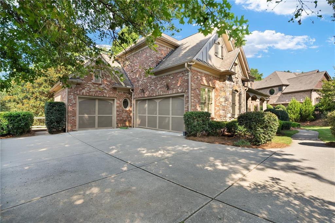
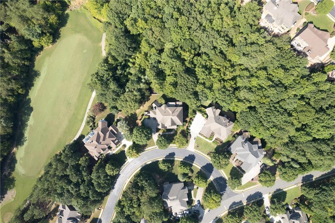
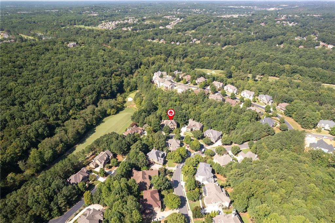
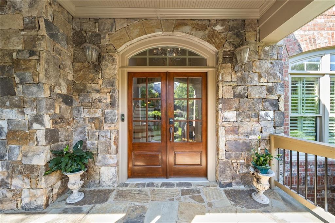
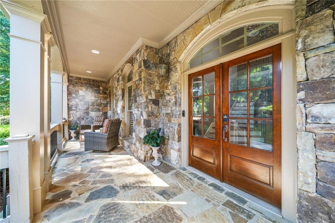
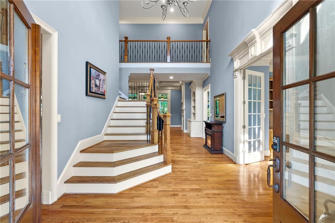
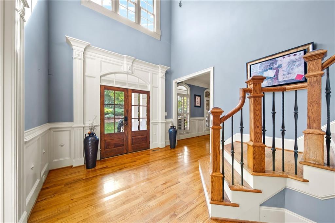
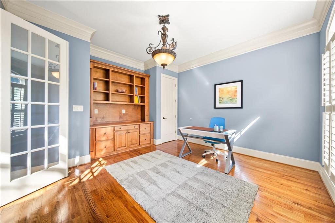
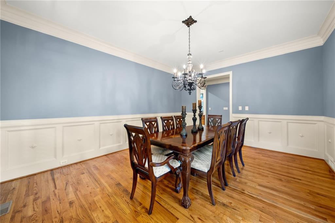
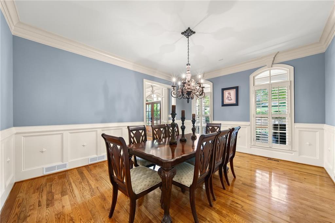
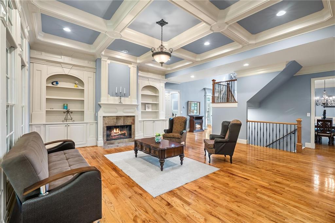
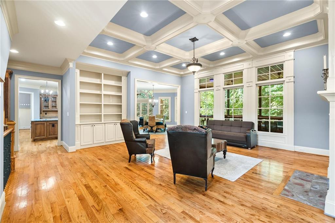
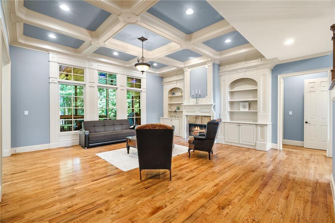
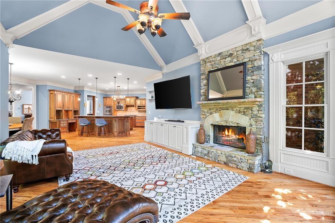
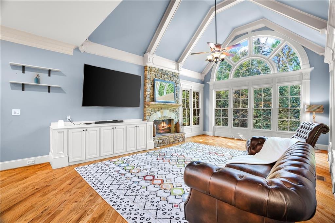
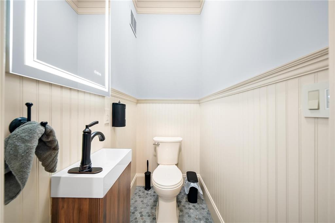
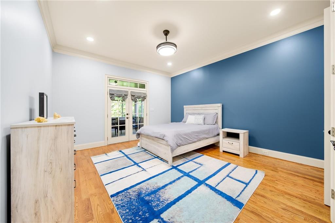
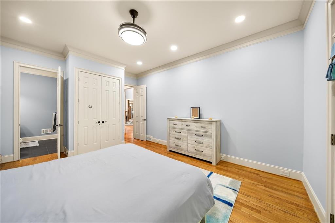
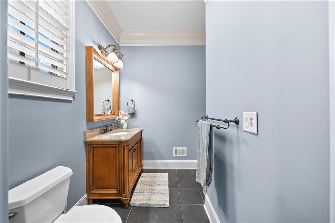
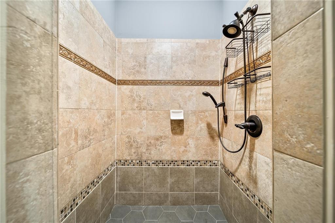
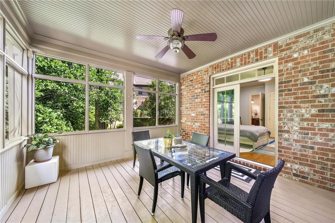
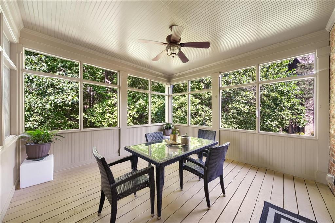
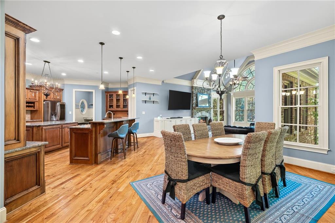
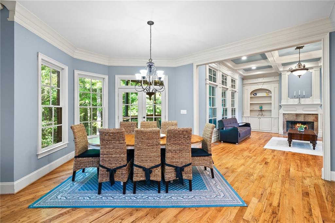
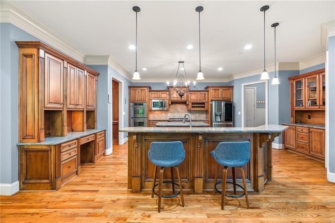
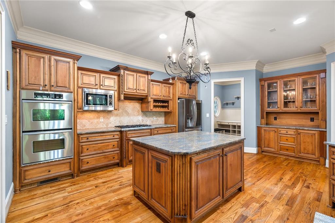
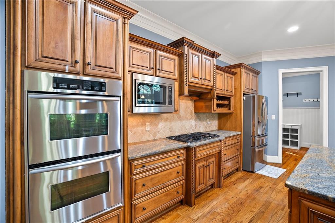
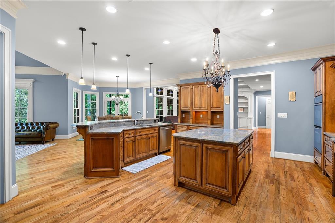
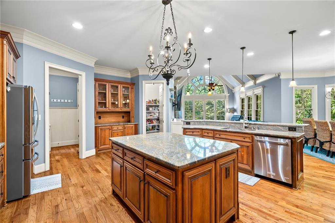
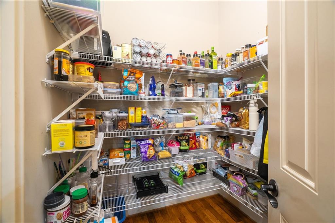
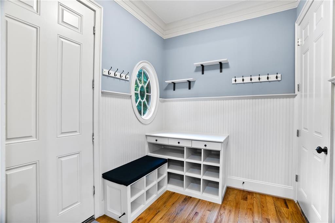
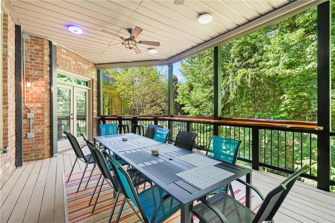
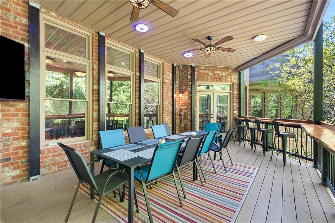
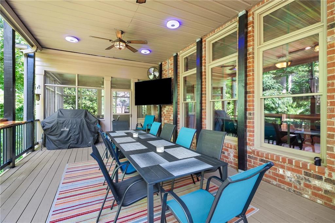
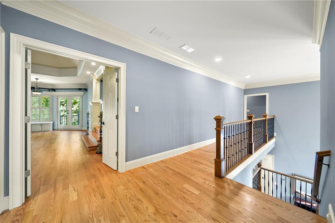
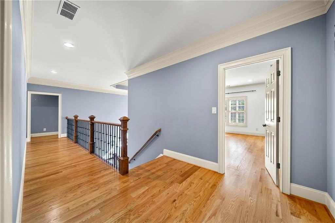
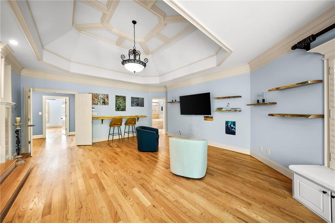
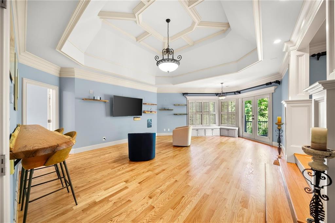
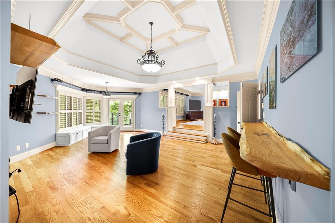
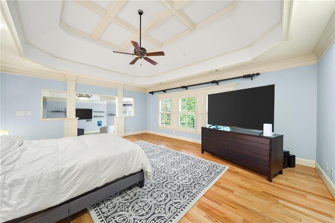
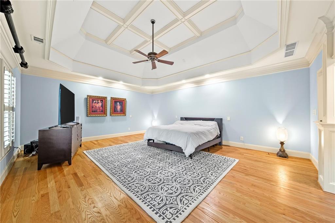
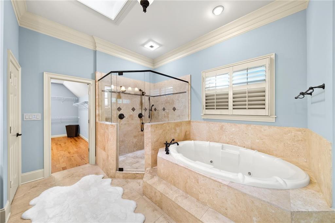
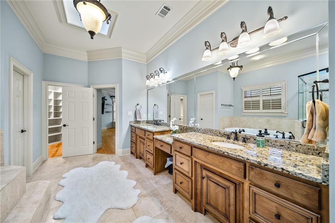

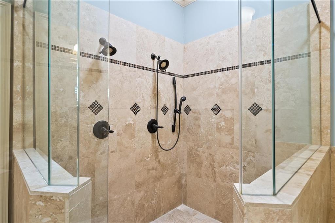
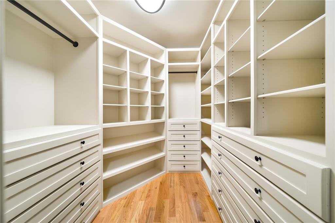
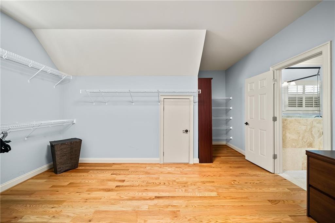
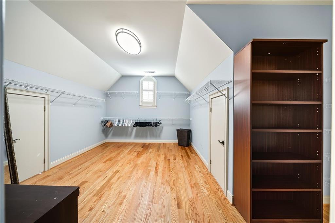
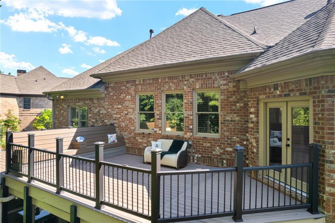
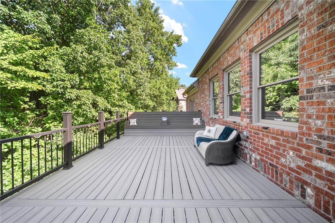
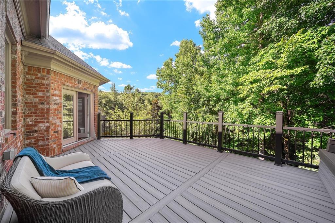
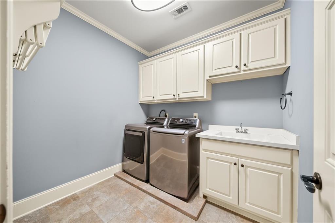
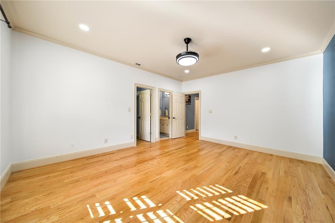
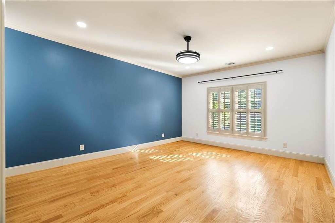
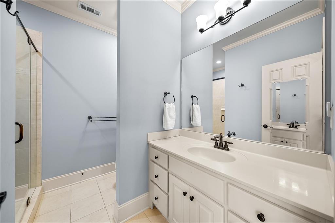
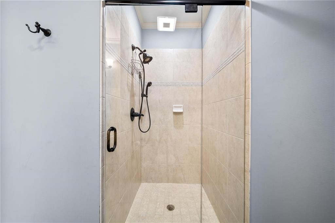
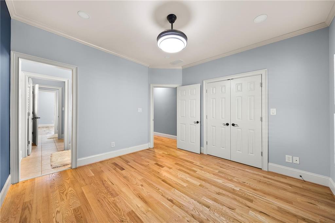
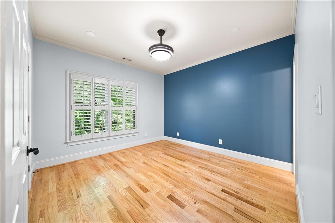
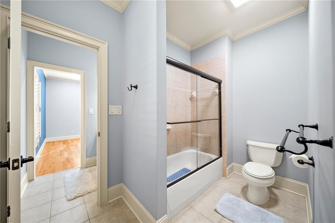
 Listings identified with the FMLS IDX logo come from
FMLS and are held by brokerage firms other than the owner of this website. The
listing brokerage is identified in any listing details. Information is deemed reliable
but is not guaranteed. If you believe any FMLS listing contains material that
infringes your copyrighted work please
Listings identified with the FMLS IDX logo come from
FMLS and are held by brokerage firms other than the owner of this website. The
listing brokerage is identified in any listing details. Information is deemed reliable
but is not guaranteed. If you believe any FMLS listing contains material that
infringes your copyrighted work please