Viewing Listing MLS# 405297827
Suwanee, GA 30024
- 6Beds
- 5Full Baths
- 1Half Baths
- N/A SqFt
- 2001Year Built
- 0.46Acres
- MLS# 405297827
- Residential
- Single Family Residence
- Active
- Approx Time on Market3 days
- AreaN/A
- CountyForsyth - GA
- Subdivision Laurel Springs
Overview
Stunning BRICK home in LAUREL SPRINGS featuring 4 CAR garage, finished DAYLIGHT basement,6 BEDROOMS, 5.5 BATHROOMS. Gourmet CHEF'S kitchen equipped withSUBZERO fridge, VIKING stove, large prep ISLAND, custom cabinetry, breakfast bar. OPEN kitchen, unobstructed view to thebeamed ceilingden, TV and stacked stone fireplace.Dramatic 2 Story Living Rm W/built-ins and Coffered Ceiling.PRIMARYbedroom on the MAIN,SPA-LIKE bathroom completewith LUXURIOUS jetted tub, DOUBLE shower, bidet, split double vanities.Thoughtful DETAILS like Plantation shutters throughout,built-in bookcases,andwindow seats make this home both beautiful and functional.Ascend the stairway to the loft and 3 generous bedrooms, each with its own PRIVATE bathroom,and walk-in closet. The finishedDAYLIGHT basement is an entertainers PARADISE w/custom BRICK TV WALL housing 3 flatscreen TVsperfectly positioned to watch your fav team from the couch, pool table, wrap around bar w/ fridge, ice maker,microwaveand dishwasher. Hidden WINE CELLAR through the arched barrel hallway. 2basementbedrooms, full bath w/ WALK-IN shower, 2 unfinished storage/project rooms, one w/ SIDE YARD entry door.Extended terrace level deck, built-in firepit in the backyard oasis.This4 CAR garage is bothEXTENDED-width ANDlength! Convenient entry door off kitchen through laundry/mudroom. Beautiful level lawn and perennial plants and flowersthatflourish every year.LAUREL SPRINGS community, in AWARD WINNING Lambert school district, built around Jack Nicklaus 18 hole golf course, offers 24/7 GATED private security, clubhouse w/ exercise facility, wrap around porch overlooking 2 swimming pools (1 heated w/ water slide!), Pickleball and Tennis courts, Basketball court, Soccer field, Playground, Dog park.
Association Fees / Info
Hoa: Yes
Hoa Fees Frequency: Annually
Hoa Fees: 3100
Community Features: Clubhouse, Dog Park, Fitness Center, Gated, Golf, Homeowners Assoc, Park, Pickleball, Playground, Pool, Sidewalks, Tennis Court(s)
Association Fee Includes: Security, Swim, Tennis, Trash
Bathroom Info
Main Bathroom Level: 1
Halfbaths: 1
Total Baths: 6.00
Fullbaths: 5
Room Bedroom Features: Master on Main, Oversized Master
Bedroom Info
Beds: 6
Building Info
Habitable Residence: No
Business Info
Equipment: Home Theater
Exterior Features
Fence: None
Patio and Porch: Covered, Deck, Front Porch
Exterior Features: Balcony, Gas Grill, Lighting, Private Yard, Rear Stairs
Road Surface Type: Asphalt, Paved
Pool Private: No
County: Forsyth - GA
Acres: 0.46
Pool Desc: None
Fees / Restrictions
Financial
Original Price: $1,425,000
Owner Financing: No
Garage / Parking
Parking Features: Attached, Garage, Garage Door Opener, Garage Faces Side, Kitchen Level, Level Driveway, Electric Vehicle Charging Station(s)
Green / Env Info
Green Energy Generation: None
Handicap
Accessibility Features: Accessible Closets, Accessible Bedroom, Central Living Area, Accessible Doors, Accessible Full Bath, Accessible Kitchen
Interior Features
Security Ftr: Carbon Monoxide Detector(s), Fire Alarm, Security Gate, Security Guard, Smoke Detector(s)
Fireplace Features: Family Room, Fire Pit, Gas Log, Gas Starter, Great Room, Wood Burning Stove
Levels: Two
Appliances: Dishwasher, Disposal, Double Oven, Gas Cooktop, Gas Oven, Gas Water Heater, Microwave, Range Hood, Refrigerator, Self Cleaning Oven
Laundry Features: Laundry Room, Main Level, Mud Room, Sink
Interior Features: Beamed Ceilings, Bookcases, Cathedral Ceiling(s), Central Vacuum, Coffered Ceiling(s), Double Vanity, Entrance Foyer 2 Story, His and Hers Closets, Recessed Lighting, Sound System, Walk-In Closet(s)
Flooring: Ceramic Tile, Hardwood, Painted/Stained
Spa Features: Community
Lot Info
Lot Size Source: Public Records
Lot Features: Back Yard, Front Yard, Landscaped, Level, Sprinklers In Front, Wooded
Lot Size: x
Misc
Property Attached: No
Home Warranty: No
Open House
Other
Other Structures: None
Property Info
Construction Materials: Blown-In Insulation, Brick 4 Sides, Spray Foam Insulation
Year Built: 2,001
Property Condition: Resale
Roof: Ridge Vents, Shingle
Property Type: Residential Detached
Style: Craftsman, Traditional
Rental Info
Land Lease: No
Room Info
Kitchen Features: Breakfast Bar, Breakfast Room, Cabinets White, Kitchen Island, Pantry Walk-In, Stone Counters, View to Family Room
Room Master Bathroom Features: Bidet,Double Shower,Double Vanity,Whirlpool Tub
Room Dining Room Features: Butlers Pantry,Separate Dining Room
Special Features
Green Features: Appliances, Doors, HVAC, Insulation, Water Heater, Windows
Special Listing Conditions: None
Special Circumstances: Agent Related to Seller
Sqft Info
Building Area Total: 6557
Building Area Source: Public Records
Tax Info
Tax Amount Annual: 9730
Tax Year: 2,023
Tax Parcel Letter: 159-000-400
Unit Info
Utilities / Hvac
Cool System: Ceiling Fan(s), Central Air, Electric, ENERGY STAR Qualified Equipment
Electric: 110 Volts, 220 Volts
Heating: Central, Forced Air
Utilities: Cable Available, Electricity Available, Natural Gas Available, Phone Available, Sewer Available, Underground Utilities, Water Available
Sewer: Public Sewer
Waterfront / Water
Water Body Name: None
Water Source: Public
Waterfront Features: None
Directions
GPS to the main guard gate located at 5350 LAUREL OAK DR, SUWANEE, GA 30024 Peachtree Parkway 141 to Laurel Springs Pkwy. Laurel Springs entrance is the 2nd street on the Left. Present driver's license & real estate license to gate attendant (Buyers must also present driver's license). Once inside the gate, GPS friendly, enter 10150 Brixton Place. WATCH your speed and stop signs! Laurel Oaks Dr for ~1.6 mi. Right on Brixton. 10150 Brixton will be on your Right almost 1 mile.Listing Provided courtesy of Keller Williams Realty Chattahoochee North, Llc
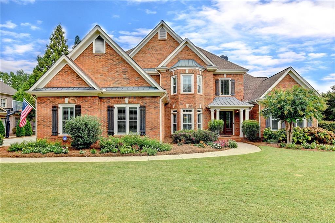
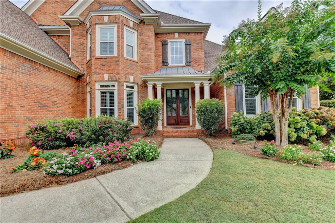
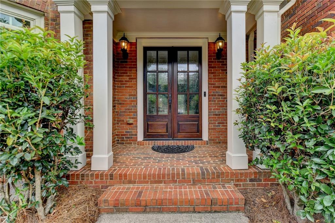
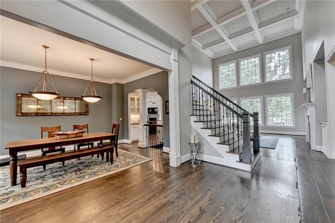
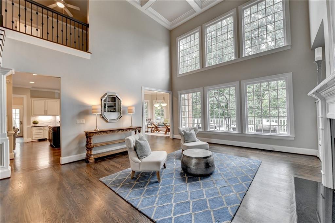
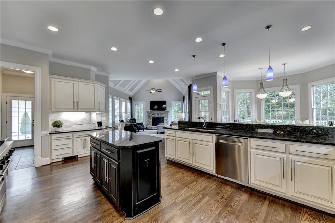
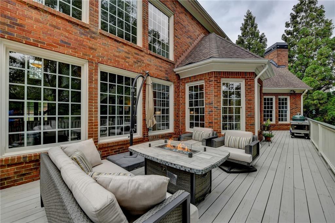
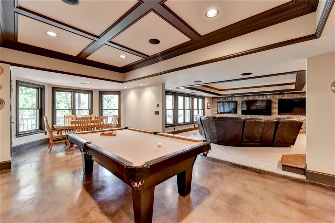
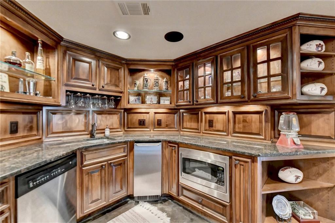
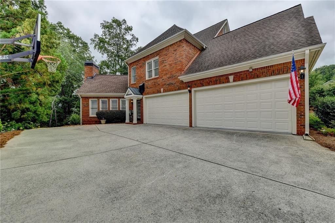
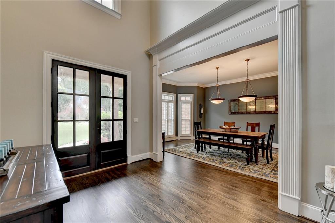
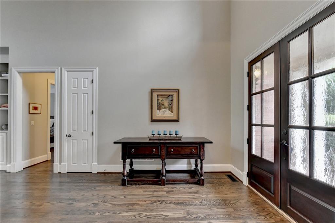
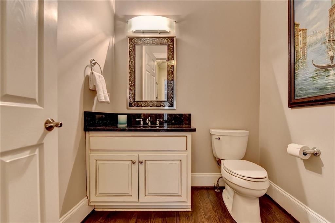
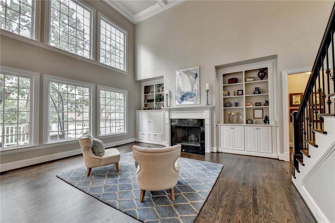
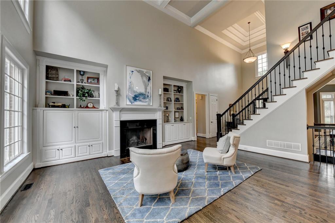
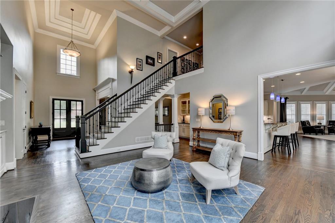
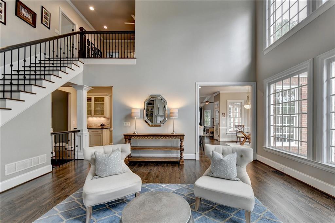
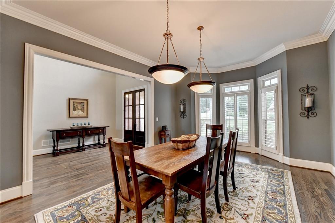
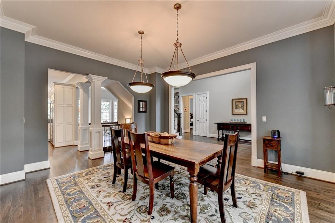
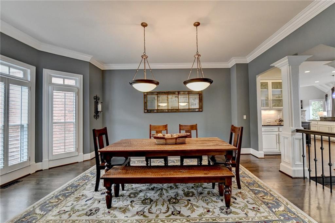
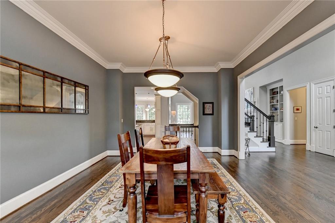
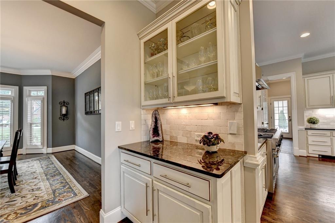
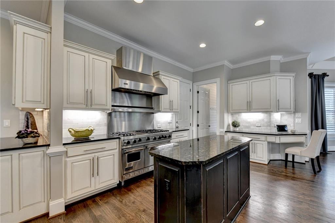
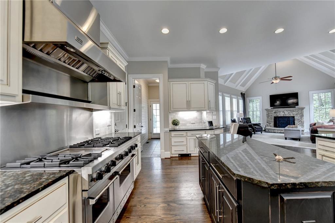
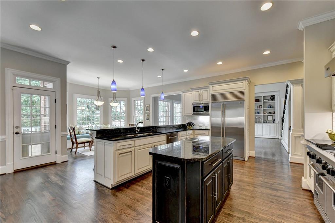
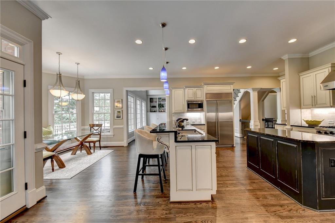
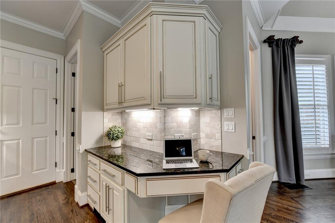
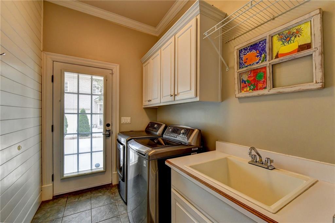
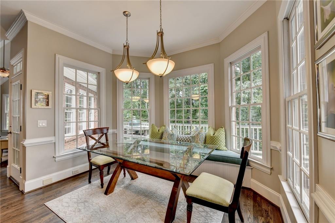
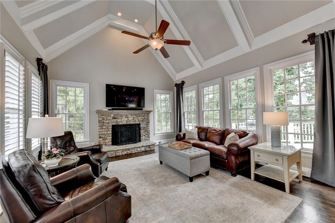
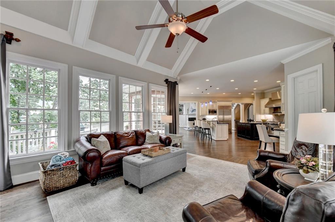
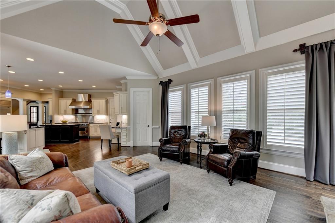
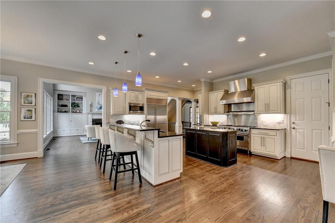
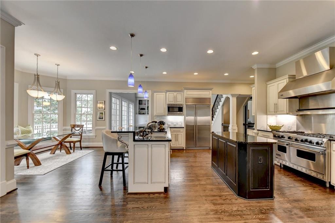
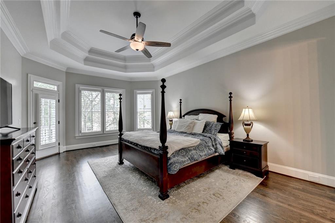
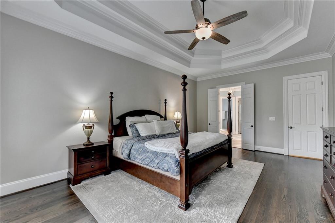
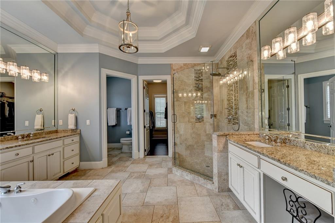
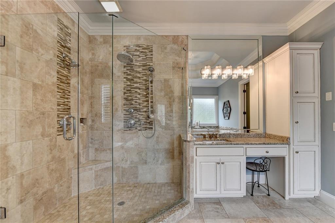
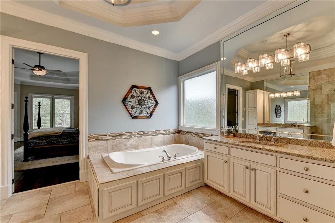
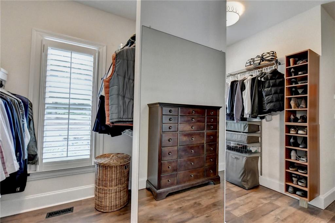
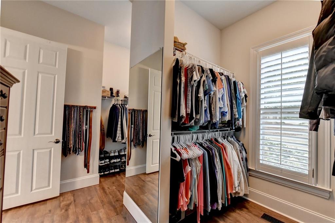
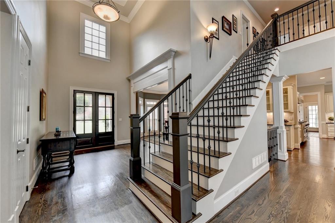
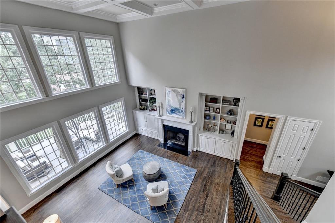
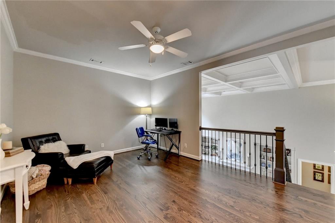
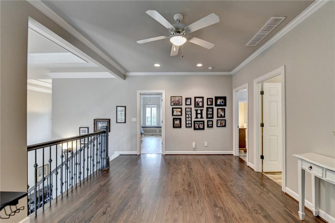
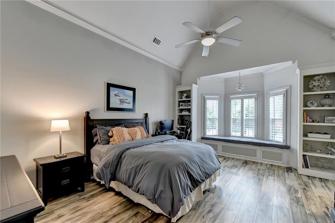
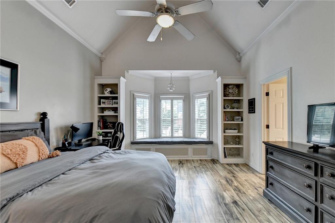
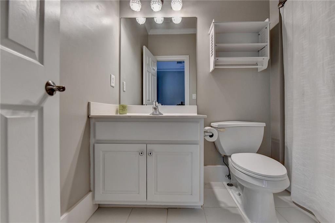
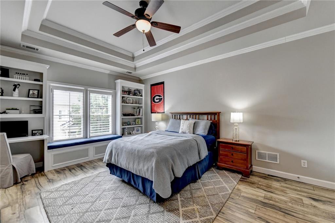
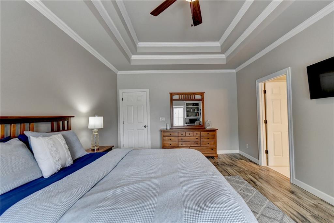
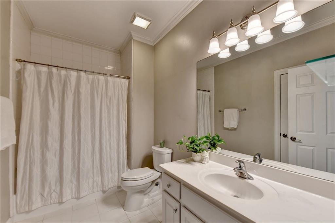
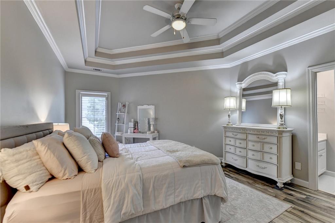
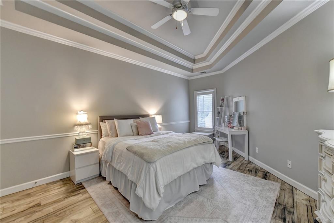
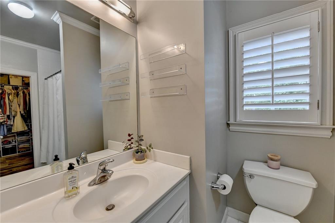
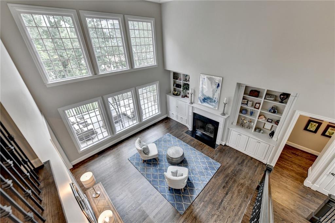
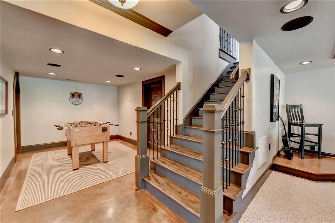
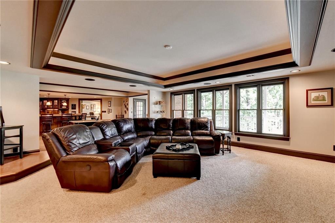
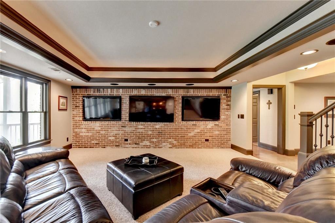
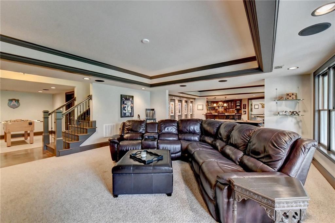
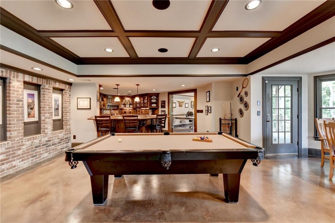
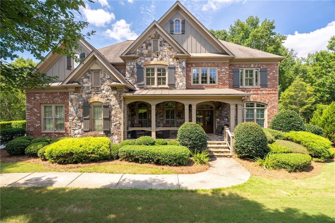
 MLS# 399927195
MLS# 399927195