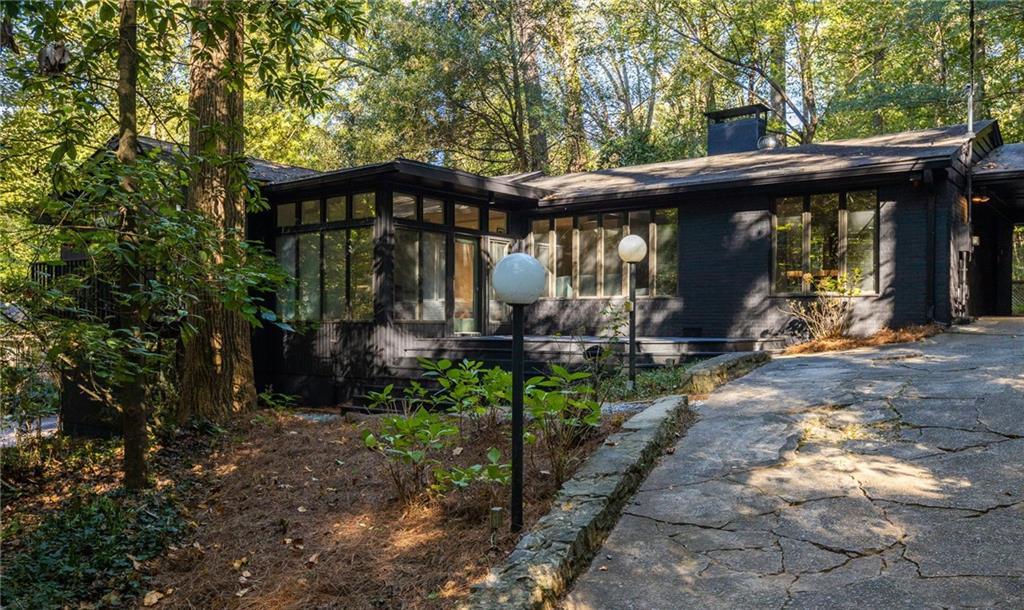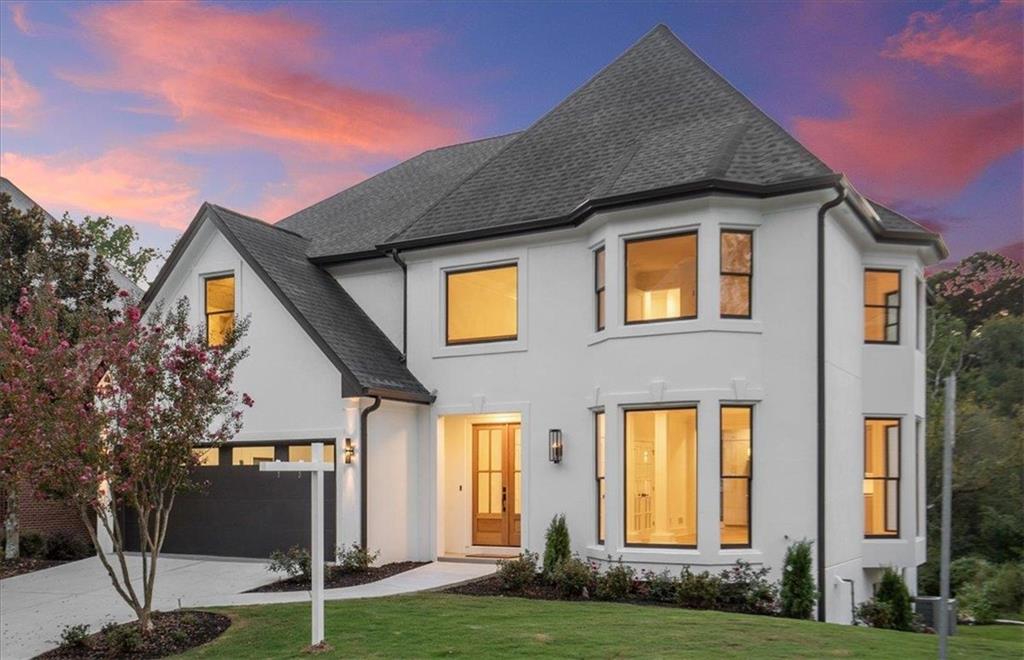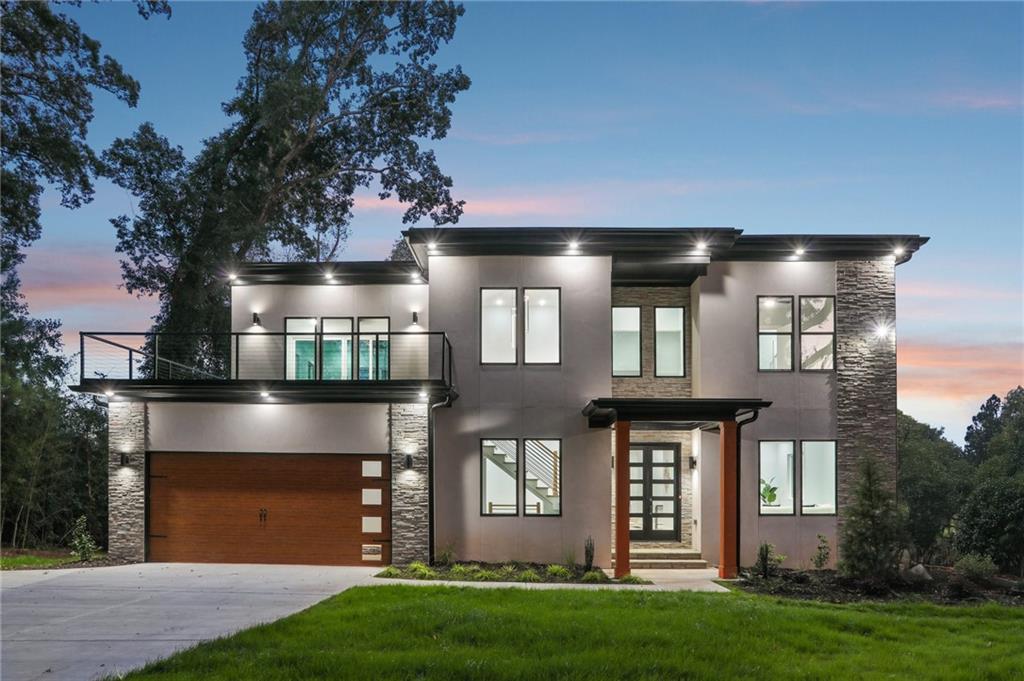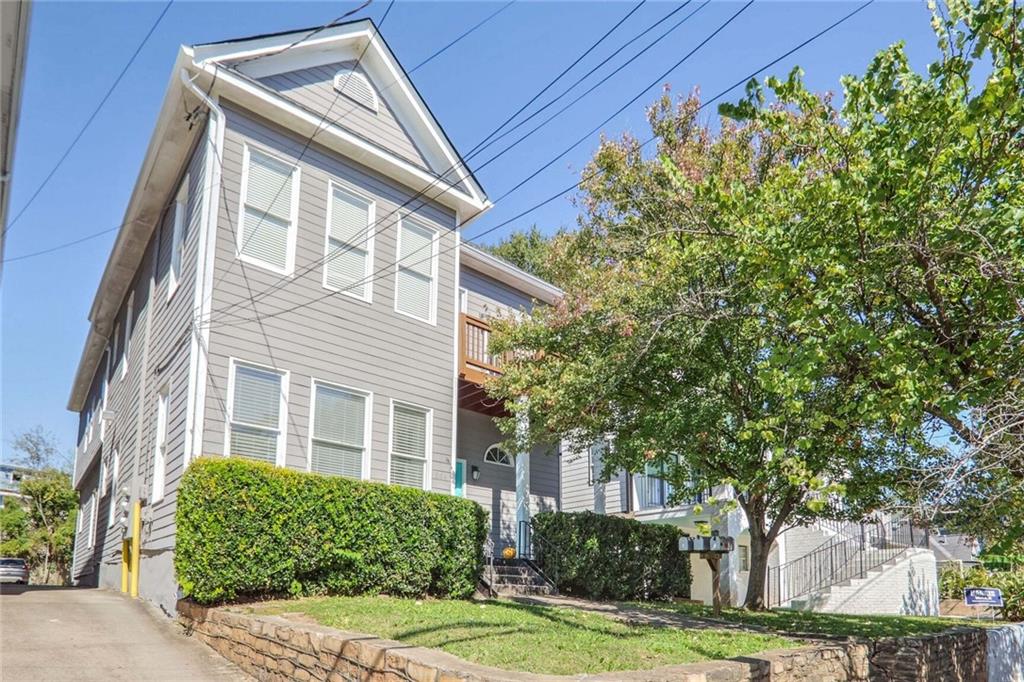Viewing Listing MLS# 402204855
Atlanta, GA 30317
- 4Beds
- 4Full Baths
- N/AHalf Baths
- N/A SqFt
- 2018Year Built
- 0.30Acres
- MLS# 402204855
- Residential
- Single Family Residence
- Active
- Approx Time on Market2 months, 14 days
- AreaN/A
- CountyDekalb - GA
- Subdivision Kirkwood
Overview
Welcome to your dream Modern Farmhouse where rustic charm meets west coast contemporary luxury. The 4/BR, 4/BA home has 3/BD and 2/BA in the main house. The recent addition of the 1/BD and 1/BA guest house and a fully heated and cooled studio/garage with dry sauna and full bathroom, greatly increases the square footage. 4 HVAC units and 2 tankless water heaters throughout the property, along with a metal roof, allows you to be worry free of those major repairs for years to come. As you enter the front door, you are greeted with an open concept living area which flows seamlessly with the chefs kitchen. Soaring 12 ceilings create a bright and airy ambiance throughout. Not many homes can boast real 8 wide plank walnut flooring. Thermador, Kenmore Pro, Samsung stainless steel appliances and open upper shelves contribute to the lofty feel. High end custom-made cabinetry is prevalent in the main house. The Master ensuite features a frameless glass shower and freestanding tub with double vanity. One of the guest bedrooms has a built-in loft style bunk with plenty of room to add another bed below, if you so desired. Once you step outside to your expansive deck you feel like youve entered your own private oasis. The deck features a built-in wood burning pizza oven and a 6 burner gas grilleperfect for al fresco dining while enjoying movie night under the stars with the motorized 120 4k projection movie screen with 5.1 surround sound speakers. Hang out and cuddle on the sofa with the outdoor gas fireplace burning in the middle of the patio. You will undoubtedly be creating unforgettable experiences with family and friends as you entertain. The detached garage with a high end frameless glass garage door is more than a place to park. It's a versatile space that doubles as a home gym and studio, complete with ambient lighting, dry sauna and a full bathroom. The owner ran a private workout studio in the space. The loft area in the garage can also function as a home office. The garage also features high strength flooring and dedicated workshop area in the garage. Attached to the garage is a 1 bedroom, 1 bath guest house, an ideal space for guests to have their own private sanctuary or as a potential incomeproducing rental. The 635 sq ft guest house was designed with great attention to detail and feels more like a home than a guest house. This modern farmhouse is a rare find, blending classic design elements with modern amenities in a serene setting. Homes in this neighborhood average days on market is 30 or less so dont miss the chance to make this exceptional property your own. Many more details and upgrades, you really must see this home in person!
Association Fees / Info
Hoa: No
Community Features: Park, Playground, Restaurant, Sidewalks, Street Lights
Bathroom Info
Main Bathroom Level: 2
Total Baths: 4.00
Fullbaths: 4
Room Bedroom Features: Master on Main
Bedroom Info
Beds: 4
Building Info
Habitable Residence: No
Business Info
Equipment: None
Exterior Features
Fence: Fenced, Front Yard, Wood
Patio and Porch: Deck, Front Porch, Patio
Exterior Features: Private Yard
Road Surface Type: Paved
Pool Private: No
County: Dekalb - GA
Acres: 0.30
Pool Desc: None
Fees / Restrictions
Financial
Original Price: $1,195,000
Owner Financing: No
Garage / Parking
Parking Features: Detached, Driveway, Garage, Garage Faces Rear, Storage
Green / Env Info
Green Energy Generation: None
Handicap
Accessibility Features: None
Interior Features
Security Ftr: Security System Leased, Smoke Detector(s)
Fireplace Features: None
Levels: One and One Half
Appliances: Dishwasher, Disposal, Double Oven, Gas Oven, Gas Range, Gas Water Heater
Laundry Features: Laundry Room
Interior Features: Cathedral Ceiling(s), Double Vanity, High Ceilings 10 ft Lower, Walk-In Closet(s)
Flooring: Hardwood
Spa Features: None
Lot Info
Lot Size Source: Public Records
Lot Features: Back Yard, Front Yard, Landscaped, Level
Misc
Property Attached: No
Home Warranty: No
Open House
Other
Other Structures: Guest House,Outdoor Kitchen,Workshop
Property Info
Construction Materials: Cement Siding
Year Built: 2,018
Property Condition: Resale
Roof: Metal
Property Type: Residential Detached
Style: Contemporary
Rental Info
Land Lease: No
Room Info
Kitchen Features: Cabinets Stain, Cabinets White, Kitchen Island, Other Surface Counters, Pantry
Room Master Bathroom Features: Double Vanity,Separate Tub/Shower,Soaking Tub,Othe
Room Dining Room Features: Open Concept
Special Features
Green Features: None
Special Listing Conditions: None
Special Circumstances: None
Sqft Info
Building Area Total: 3861
Building Area Source: Owner
Tax Info
Tax Amount Annual: 5987
Tax Year: 2,023
Tax Parcel Letter: 15-206-04-040
Unit Info
Utilities / Hvac
Cool System: Ceiling Fan(s), Central Air, Heat Pump
Electric: Other
Heating: Electric, Forced Air, Heat Pump, Natural Gas
Utilities: Cable Available, Electricity Available, Natural Gas Available, Phone Available, Sewer Available, Water Available
Sewer: Public Sewer
Waterfront / Water
Water Body Name: None
Water Source: Public
Waterfront Features: None
Directions
From Kirkwood Village, head West on Hosea Williams Blvd. After passing Toomer Elementary, turn Left on Clay St SE, we are the first house on the Left with cable railing fence. If coming from I-20 West, Exit Maynard Terrace and turn Left. Turn Right on Memorial Drive. 2nd street on Left is Clay St SE, we are the last house on the right before you come to Hosea Williams Blvd.Listing Provided courtesy of Compass
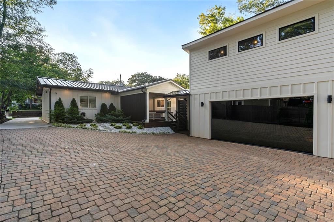
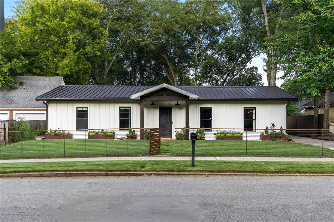
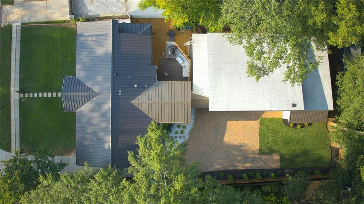
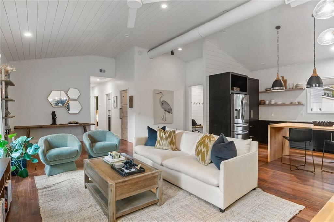
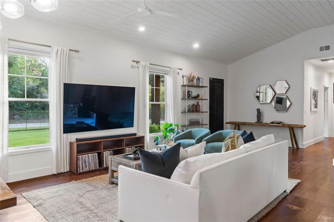
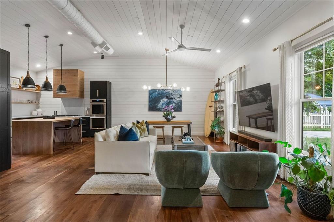
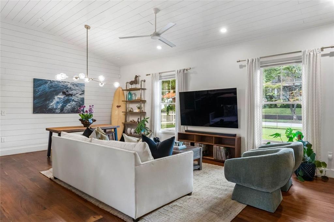
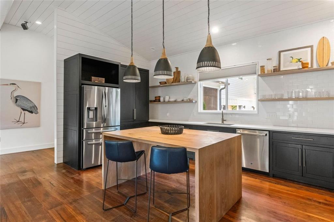
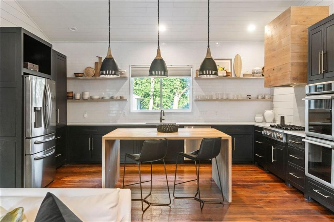
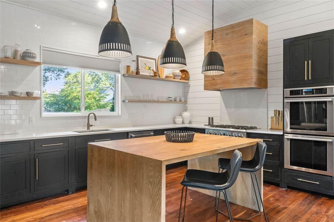
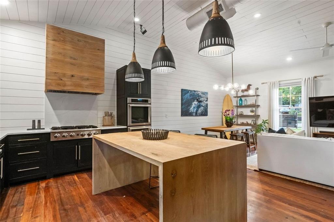
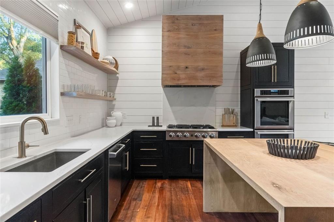
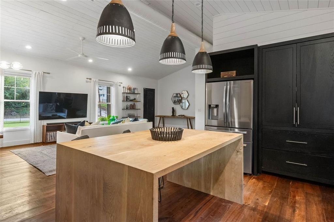
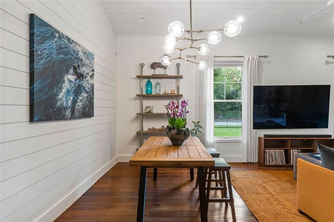
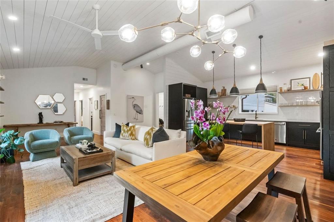
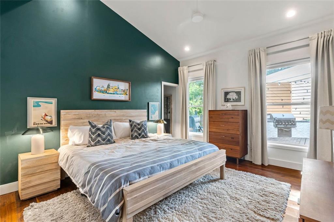
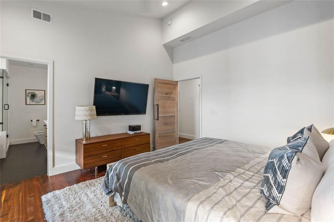
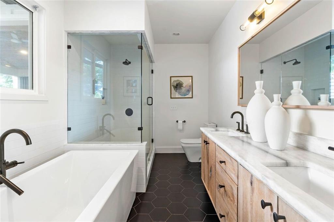
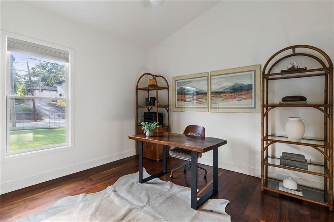
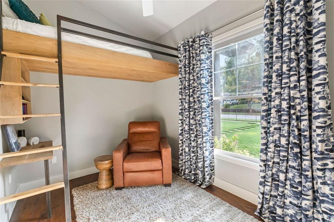
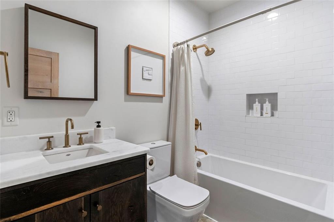
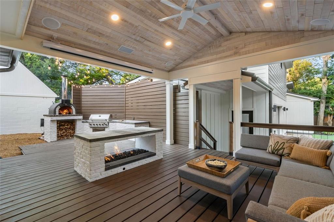
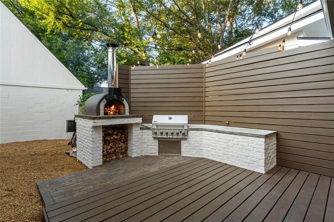
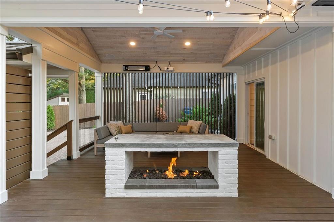
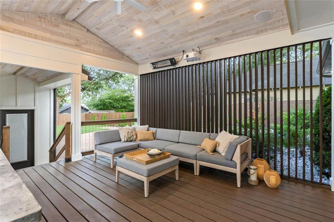
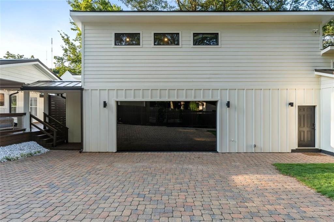
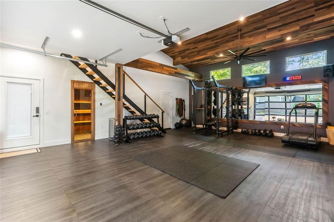
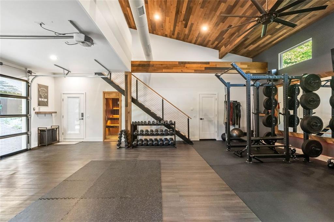
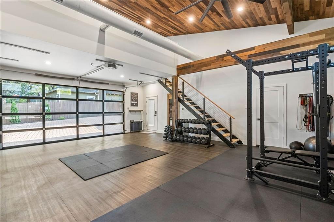
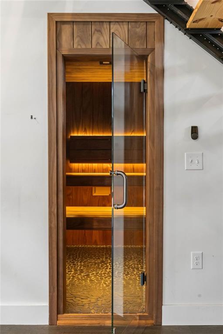
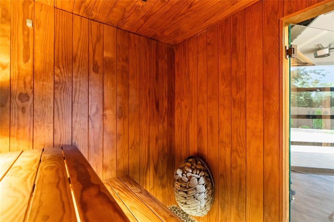
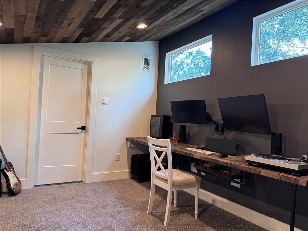
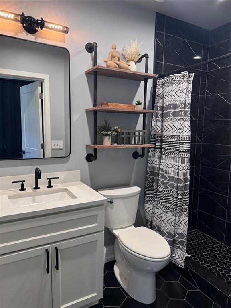
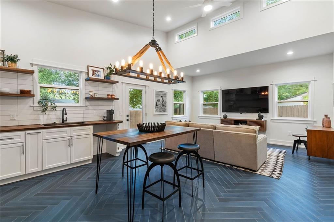
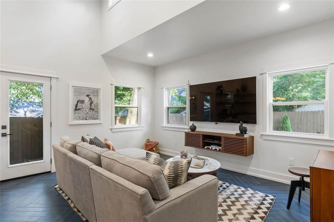
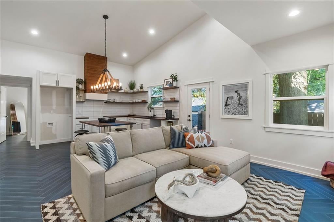
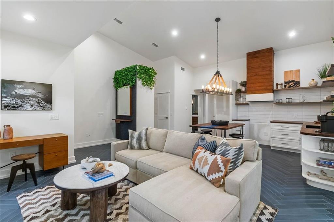
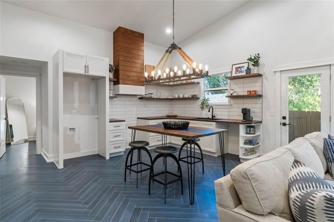
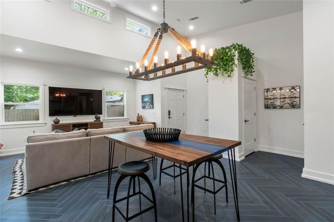
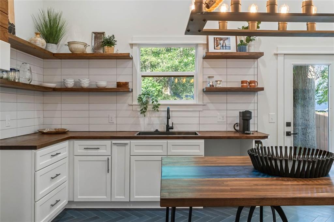
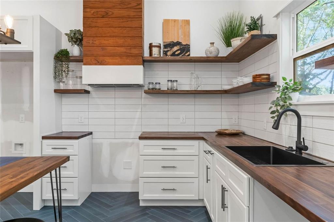
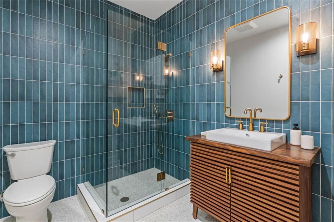
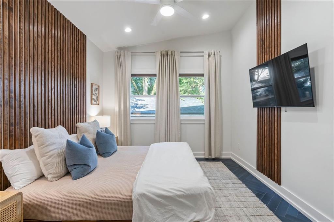
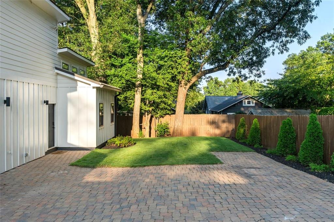
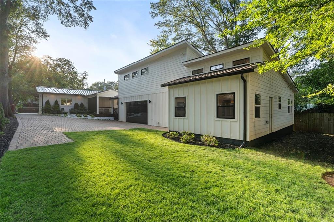
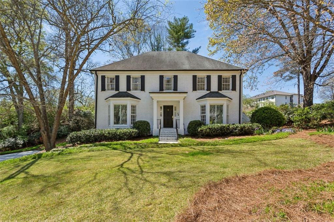
 MLS# 7359644
MLS# 7359644 