Viewing Listing MLS# 408456659
Atlanta, GA 30331
- 6Beds
- 5Full Baths
- 2Half Baths
- N/A SqFt
- 2024Year Built
- 0.44Acres
- MLS# 408456659
- Residential
- Single Family Residence
- Active
- Approx Time on Market20 days
- AreaN/A
- CountyFulton - GA
- Subdivision Wellpointe At Niskey Lake
Overview
Welcome to your dream home where modern elegance meets endless outdoor possibilities. This stunning modern build features an inviting ambiance, abundant natural light, and seamless transitions from indoor to outdoor living spaces. Enter through the elongated foyer to the heart of the home: a gourmet kitchen with top-of-the-line appliances, sleek finishes, and ample counter space. It's perfect for creating culinary delights while staying connected with family and friends in the adjacent living and dining areas. Direct access to the outdoor deck lets you easily transition from indoor comfort to outdoor serenity. The main-level primary suite offers a luxurious retreat, complete with a stunning ensuite bathroom featuring modern fixtures, a sauna, an oversized seamless glass dual shower, and a spacious layout. Upstairs, three additional bedrooms each have their own ensuite bathrooms, offering private sanctuaries for family or guests. The second-level rooftop outdoor space provides panoramic views and is ideal for relaxing, entertaining, or dining under the stars. Convenience is key with laundry available on every floor, along with two half bathrooms one on the main level and one on the upper level making hosting easy. The unfinished basement, with impressive 15-foot ceilings, offers two additional bedrooms and one bathroom already stubbed, ready for customization. Whether you envision a home theater, golf simulator, gym, or an additional living space, this blank canvas is ready to suit your lifestyle. This home epitomizes modern living with luxurious amenities and outdoor opportunities. Contact us for more details today! Five additional new construction modern luxury homes are coming soon. Don't miss out!
Association Fees / Info
Hoa: No
Community Features: Near Public Transport, Near Schools, Near Shopping, Park, Sidewalks, Street Lights
Association Fee Includes: Maintenance Grounds
Bathroom Info
Main Bathroom Level: 1
Halfbaths: 2
Total Baths: 7.00
Fullbaths: 5
Room Bedroom Features: Master on Main, Oversized Master
Bedroom Info
Beds: 6
Building Info
Habitable Residence: No
Business Info
Equipment: None
Exterior Features
Fence: None
Patio and Porch: Covered, Deck, Rear Porch
Exterior Features: Balcony, Lighting, Private Yard
Road Surface Type: Asphalt
Pool Private: No
County: Fulton - GA
Acres: 0.44
Pool Desc: None
Fees / Restrictions
Financial
Original Price: $1,200,000
Owner Financing: No
Garage / Parking
Parking Features: Attached, Garage, Garage Door Opener, Kitchen Level, Level Driveway
Green / Env Info
Green Energy Generation: None
Handicap
Accessibility Features: None
Interior Features
Security Ftr: Carbon Monoxide Detector(s), Fire Alarm
Fireplace Features: Basement, Family Room
Levels: Three Or More
Appliances: Dishwasher, Disposal, Double Oven, Gas Cooktop, Microwave, Refrigerator
Laundry Features: Main Level, Upper Level
Interior Features: Crown Molding, Entrance Foyer, High Ceilings 10 ft Lower, High Ceilings 10 ft Main, High Ceilings 10 ft Upper, Sauna, Walk-In Closet(s), Wet Bar
Flooring: Ceramic Tile, Hardwood
Spa Features: Private
Lot Info
Lot Size Source: Builder
Lot Features: Back Yard, Front Yard, Private, Sloped
Misc
Property Attached: No
Home Warranty: No
Open House
Other
Other Structures: None
Property Info
Construction Materials: Stone, Stucco
Year Built: 2,024
Property Condition: New Construction
Roof: Composition, Shingle
Property Type: Residential Detached
Style: Contemporary, Modern
Rental Info
Land Lease: Yes
Room Info
Kitchen Features: Kitchen Island, Pantry Walk-In, Stone Counters, View to Family Room, Other
Room Master Bathroom Features: Double Shower,Double Vanity,Separate Tub/Shower,So
Room Dining Room Features: Separate Dining Room
Special Features
Green Features: None
Special Listing Conditions: None
Special Circumstances: None
Sqft Info
Building Area Total: 6478
Building Area Source: Builder
Tax Info
Tax Amount Annual: 314
Tax Year: 2,022
Tax Parcel Letter: 14F-0045-LL-126-6
Unit Info
Utilities / Hvac
Cool System: Central Air, Multi Units, Zoned
Electric: 220 Volts
Heating: Central, Forced Air
Utilities: Cable Available, Electricity Available, Natural Gas Available, Sewer Available, Water Available
Sewer: Public Sewer
Waterfront / Water
Water Body Name: None
Water Source: Public
Waterfront Features: None
Directions
I-285 to Cascade Rd. Travel 1/2 mile outside perimeter. Left on Danforth Rd, Left on New Hope Rd, Left on Heatherland Dr SW, Continue on Niskey Lake Rd. Property on the left.Listing Provided courtesy of Keller Williams Realty Metro Atlanta
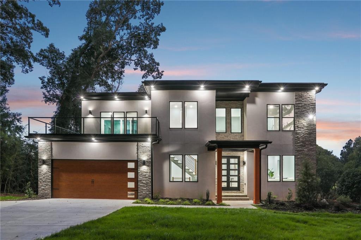
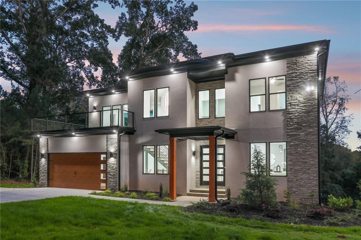
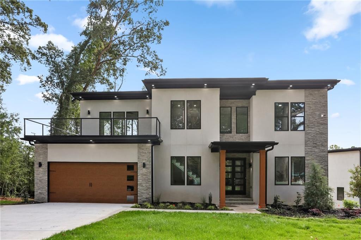
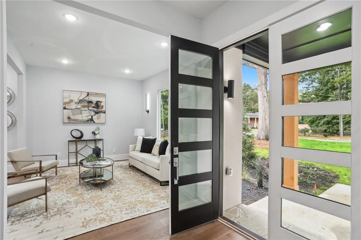
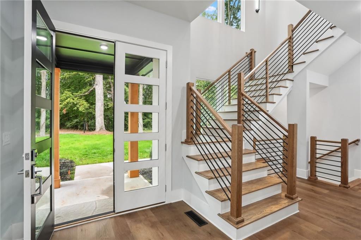
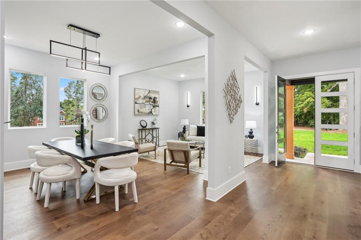
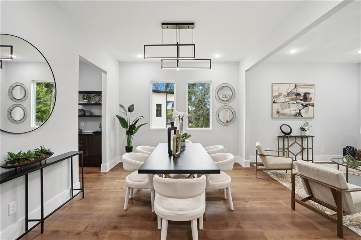
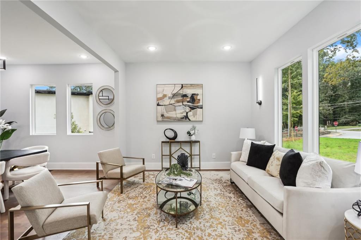
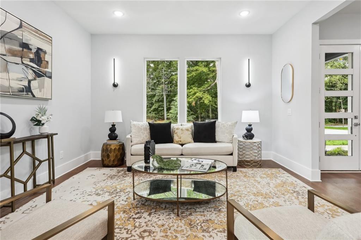
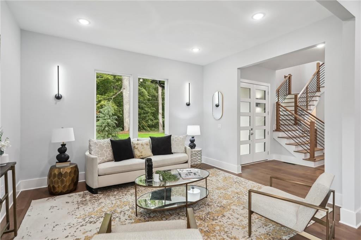
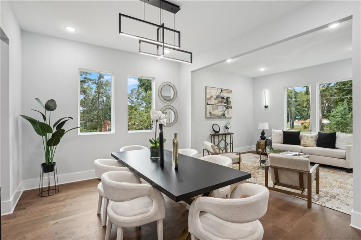
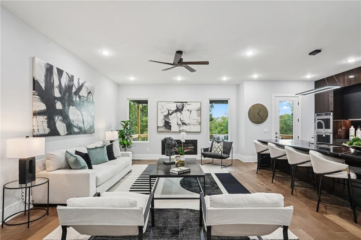
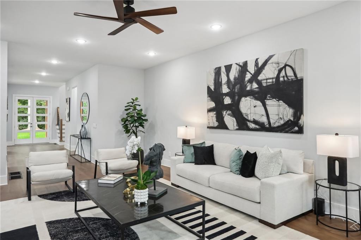
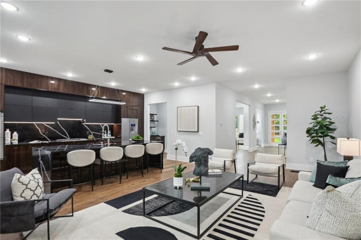
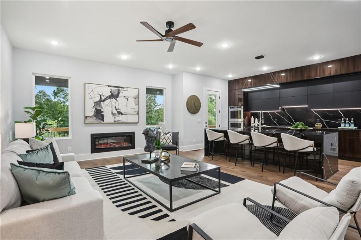
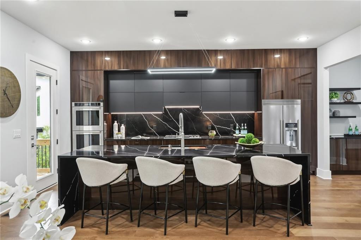
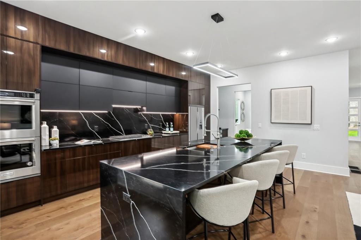
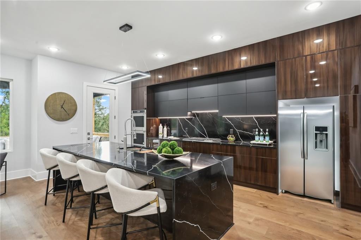
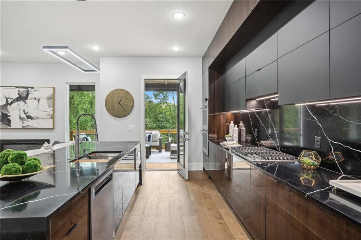
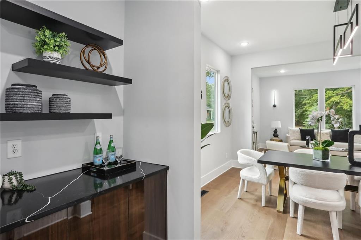
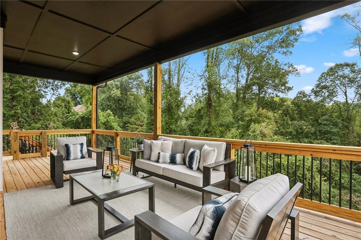
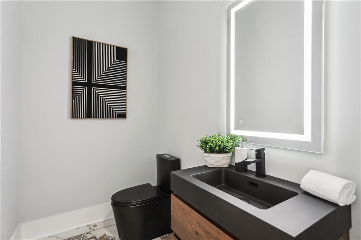
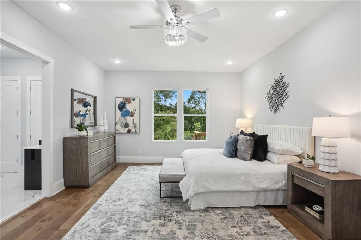
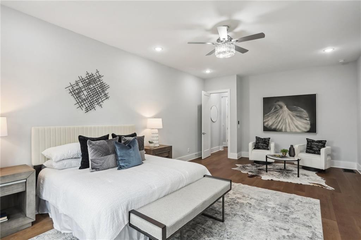
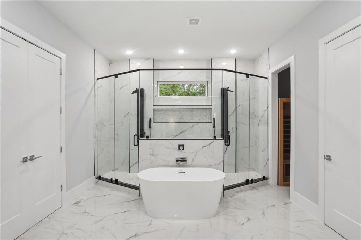
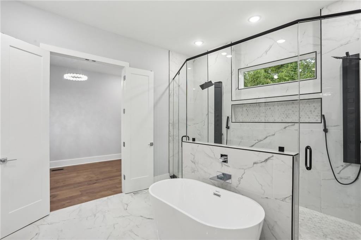
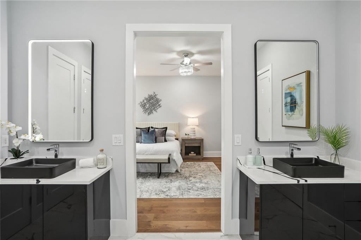
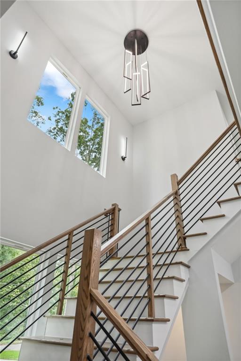
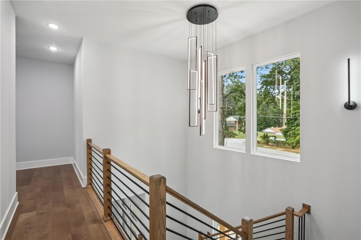
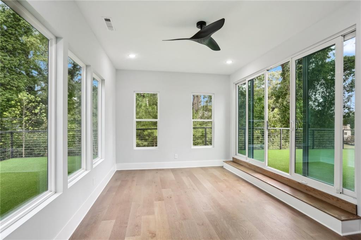
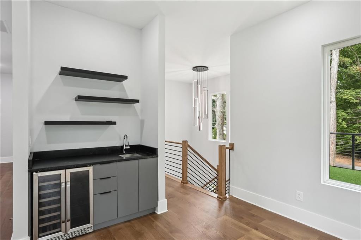
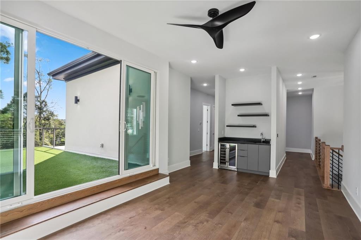
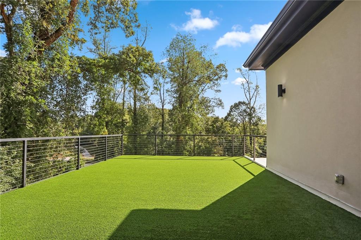
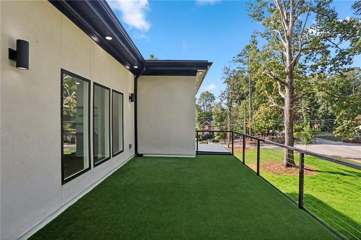
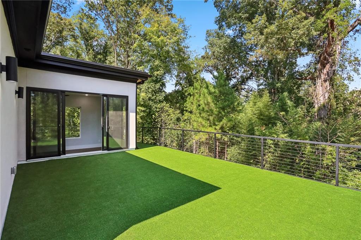
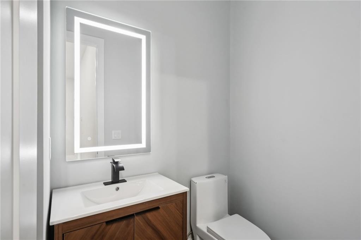
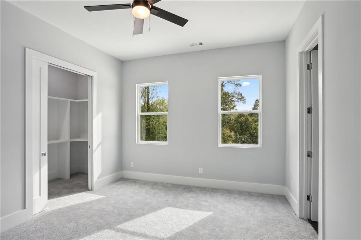
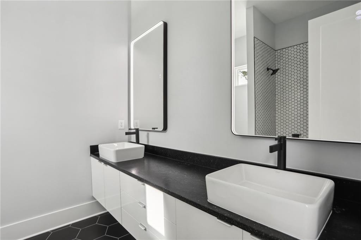
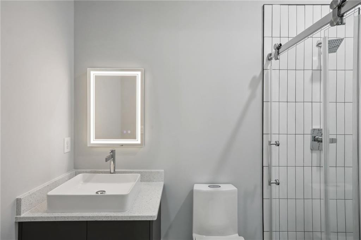
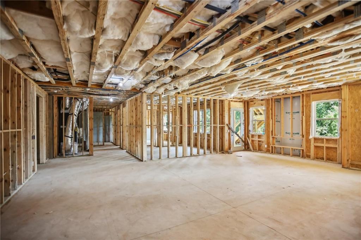
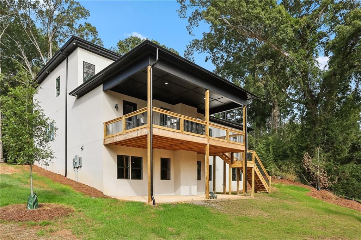

 MLS# 359980525
MLS# 359980525