Viewing Listing MLS# 408264976
Atlanta, GA 30312
- 7Beds
- 6Full Baths
- N/AHalf Baths
- N/A SqFt
- 1920Year Built
- 0.14Acres
- MLS# 408264976
- Residential
- Single Family Residence
- Active
- Approx Time on Market18 days
- AreaN/A
- CountyFulton - GA
- Subdivision Old Fourth Ward
Overview
This legal triplex of mammoth size offers a fantastic investment opportunity in the heart of the Old Fourth Ward. Each of the three units is individually metered for utilities, providing an efficient management setup. The property features private front and back entrances for each apartment, enhancing privacy and convenience for tenants. Located near popular Atlanta destinations like the Beltline, Freedom Parkway, Krog Street Market, and Edgewood Avenue, this property is ideal for residents seeking a vibrant, walkable neighborhood. The property combines old-world charm with modern amenities. It was originally built in 1920, and while it retains many of its historic featuressuch as exposed brick, heavy millwork, and hardwood floorsit has been upgraded with high-end finishes throughout. The kitchens are outfitted with granite countertops and stainless-steel appliances, while select rooms feature new hardwood floors. The homes soaring 12-foot ceilings create a spacious, airy feel on both levels. The entire exterior was freshly painted in 2020, adding to its curb appeal, while the back deck was completely reconstructed in 2022 with heavy-duty 2x6 decking construction. The property includes parking for five vehicles in the back, with additional street parking available for guests. The landscaping is easy to maintain, requiring minimal upkeep, with only the front yard needing attention. See the document section for the financial statement and additional property information.
Association Fees / Info
Hoa: No
Hoa Fees Frequency: Annually
Community Features: Near Beltline, Near Public Transport, Near Schools, Near Shopping, Near Trails/Greenway, Park, Restaurant, Sidewalks, Street Lights
Hoa Fees Frequency: Annually
Bathroom Info
Main Bathroom Level: 4
Total Baths: 6.00
Fullbaths: 6
Room Bedroom Features: Master on Main, Roommate Floor Plan, Split Bedroom Plan
Bedroom Info
Beds: 7
Building Info
Habitable Residence: No
Business Info
Equipment: None
Exterior Features
Fence: None
Patio and Porch: Deck, Front Porch, Rear Porch
Exterior Features: None
Road Surface Type: Asphalt, Paved
Pool Private: No
County: Fulton - GA
Acres: 0.14
Pool Desc: None
Fees / Restrictions
Financial
Original Price: $1,195,850
Owner Financing: No
Garage / Parking
Parking Features: Driveway, Parking Pad
Green / Env Info
Green Energy Generation: None
Handicap
Accessibility Features: None
Interior Features
Security Ftr: None
Fireplace Features: Decorative
Levels: Two
Appliances: Dishwasher, Disposal, Dryer, Electric Range, Electric Water Heater, Refrigerator, Washer
Laundry Features: In Hall, In Kitchen, Laundry Closet, Laundry Room
Interior Features: Crown Molding, Entrance Foyer, High Ceilings 10 ft Main, High Ceilings 10 ft Upper, High Speed Internet, Walk-In Closet(s)
Flooring: Carpet, Ceramic Tile, Hardwood
Spa Features: None
Lot Info
Lot Size Source: Public Records
Lot Features: Level, Private
Lot Size: 39x155x30x154
Misc
Property Attached: No
Home Warranty: No
Open House
Other
Other Structures: None
Property Info
Construction Materials: Cement Siding, Frame
Year Built: 1,920
Property Condition: Resale
Roof: Composition, Ridge Vents
Property Type: Residential Detached
Style: Traditional
Rental Info
Land Lease: No
Room Info
Kitchen Features: Cabinets White, Kitchen Island, Second Kitchen, Stone Counters
Room Master Bathroom Features: Tub/Shower Combo,Whirlpool Tub
Room Dining Room Features: Open Concept
Special Features
Green Features: None
Special Listing Conditions: None
Special Circumstances: None
Sqft Info
Building Area Total: 4372
Building Area Source: Public Records
Tax Info
Tax Amount Annual: 21854
Tax Year: 2,024
Tax Parcel Letter: 14-0046-0006-108-2
Unit Info
Utilities / Hvac
Cool System: Ceiling Fan(s), Central Air, Electric, Zoned
Electric: 220 Volts
Heating: Central, Electric, Forced Air
Utilities: Cable Available, Electricity Available, Phone Available, Sewer Available, Water Available
Sewer: Public Sewer
Waterfront / Water
Water Body Name: None
Water Source: Public
Waterfront Features: None
Directions
GPS FriendlyListing Provided courtesy of Re/max Metro Atlanta Cityside
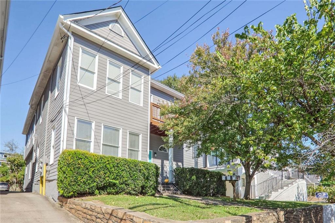
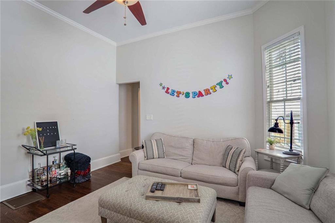
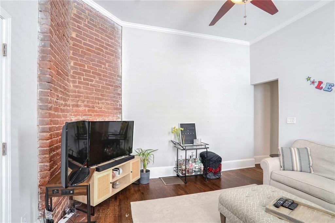
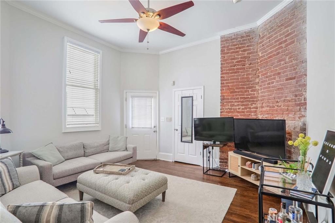
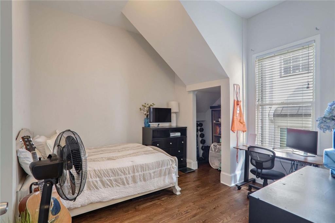
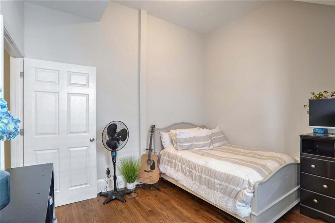
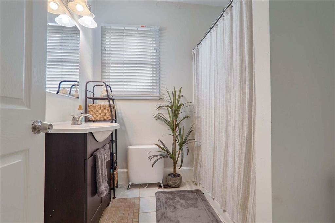
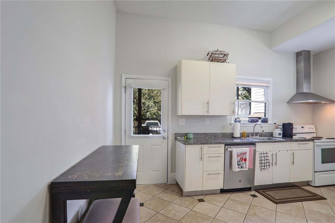
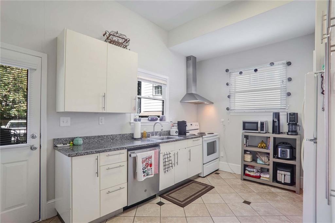
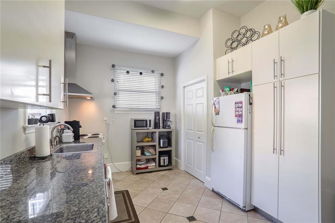
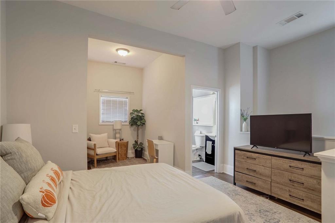
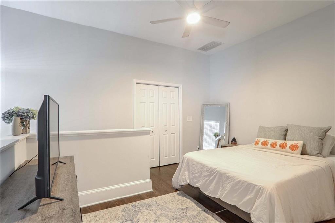
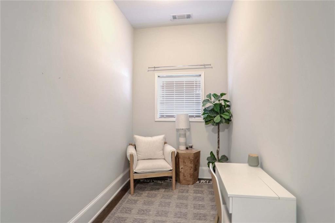
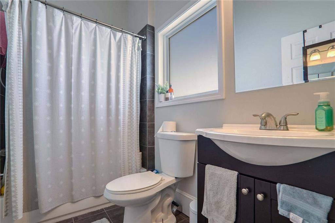
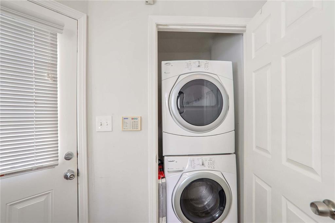
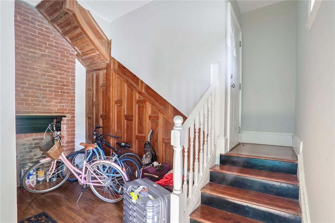
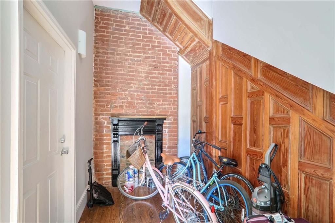
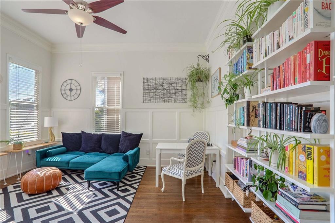
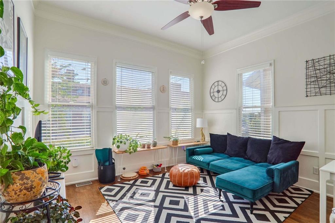
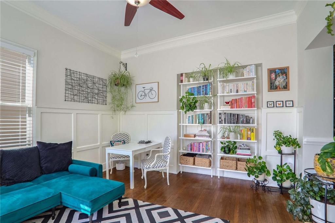
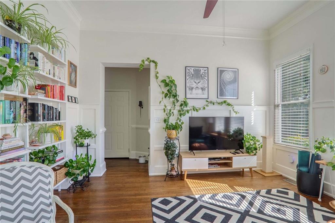
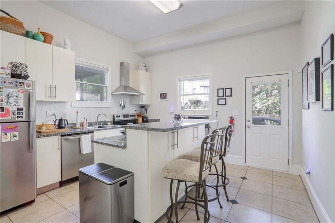
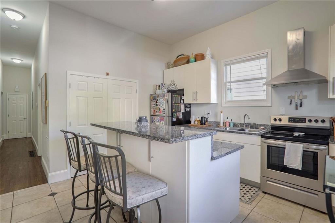
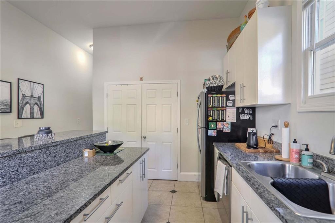
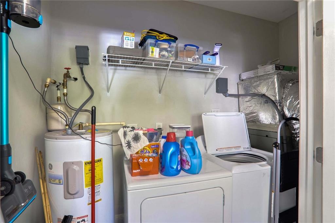
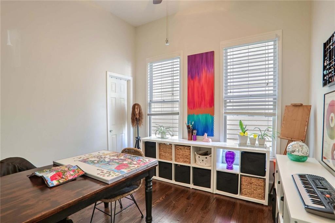
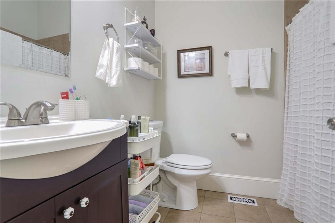
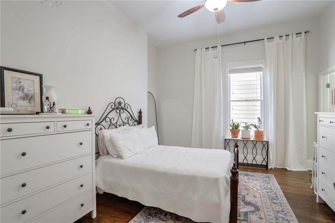
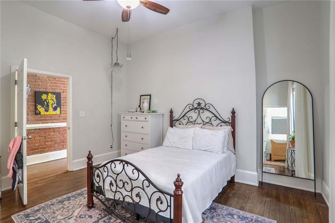
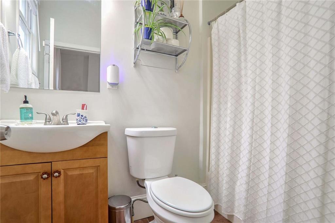
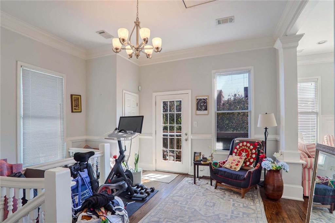
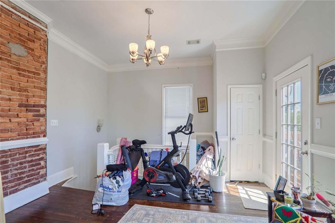
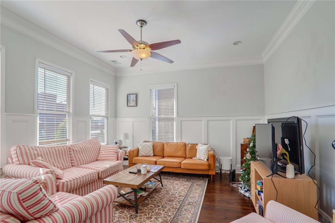
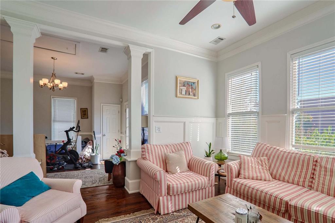
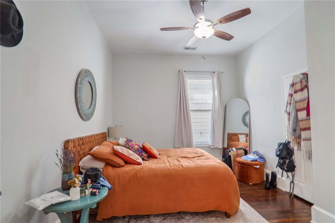
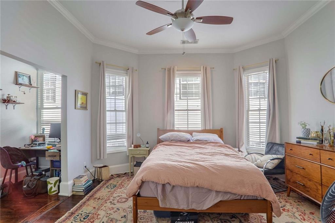
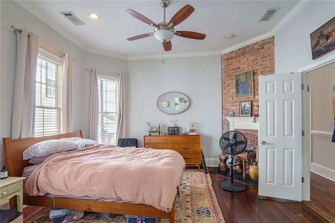
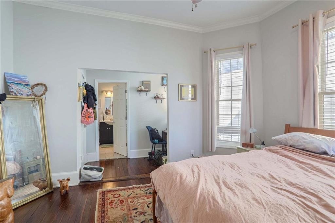
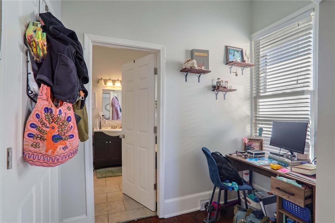
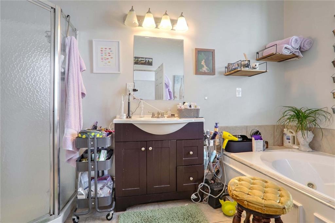
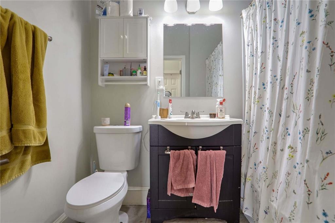
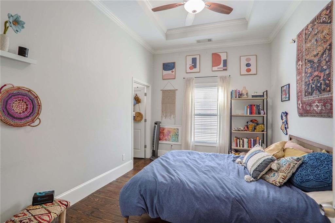
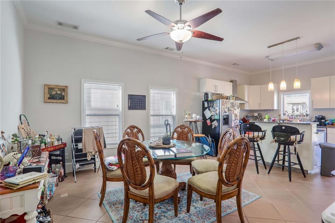
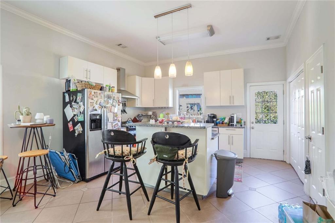
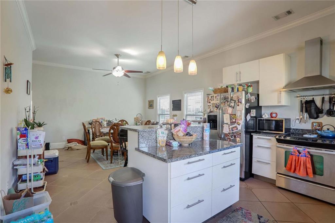
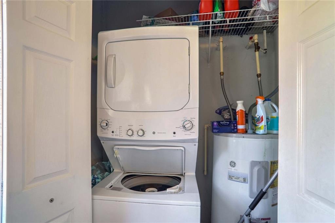
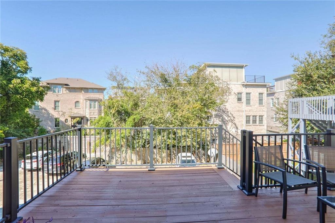
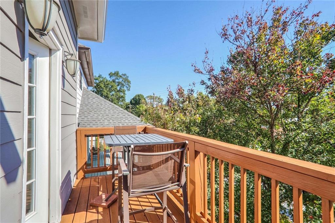
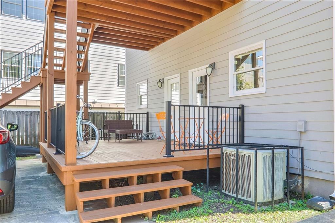
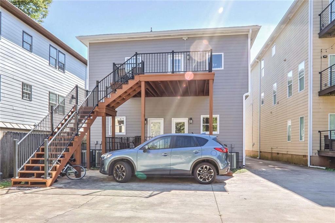
 Listings identified with the FMLS IDX logo come from
FMLS and are held by brokerage firms other than the owner of this website. The
listing brokerage is identified in any listing details. Information is deemed reliable
but is not guaranteed. If you believe any FMLS listing contains material that
infringes your copyrighted work please
Listings identified with the FMLS IDX logo come from
FMLS and are held by brokerage firms other than the owner of this website. The
listing brokerage is identified in any listing details. Information is deemed reliable
but is not guaranteed. If you believe any FMLS listing contains material that
infringes your copyrighted work please