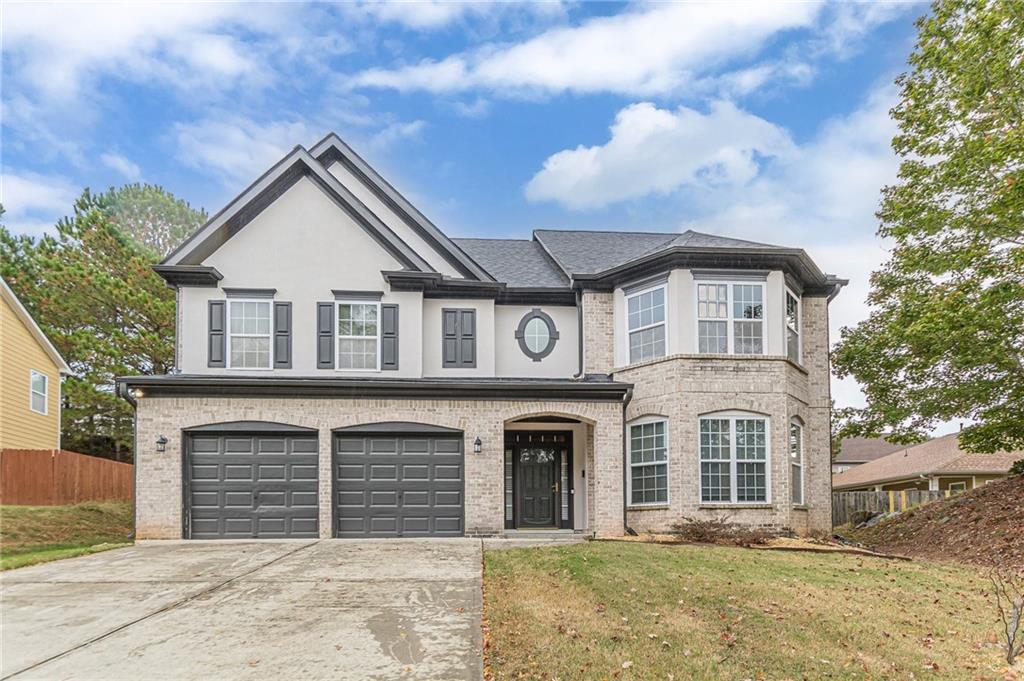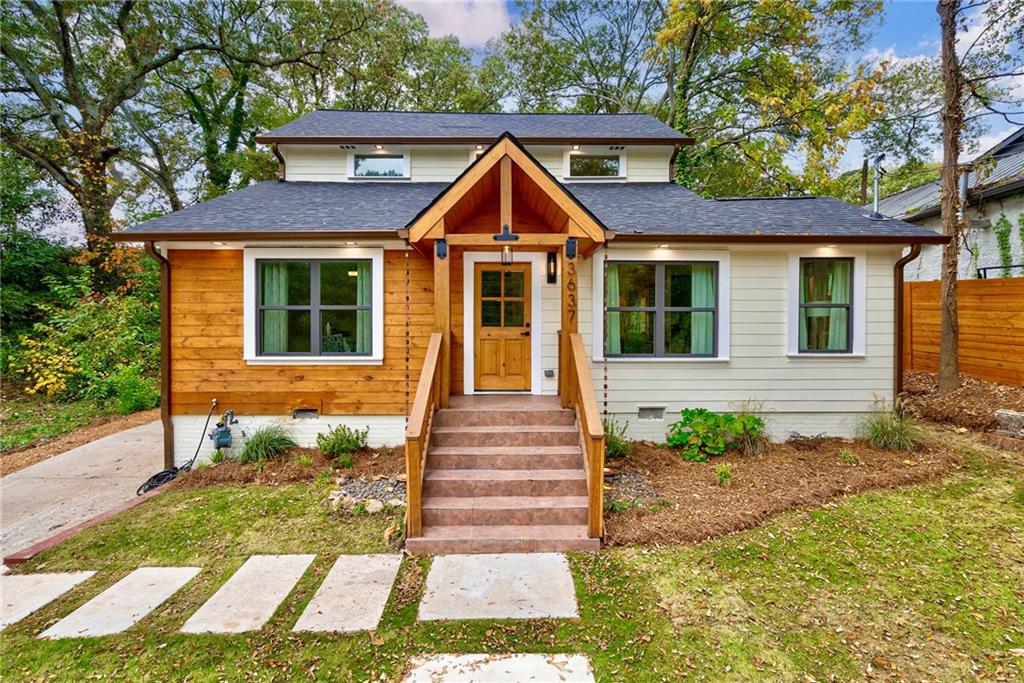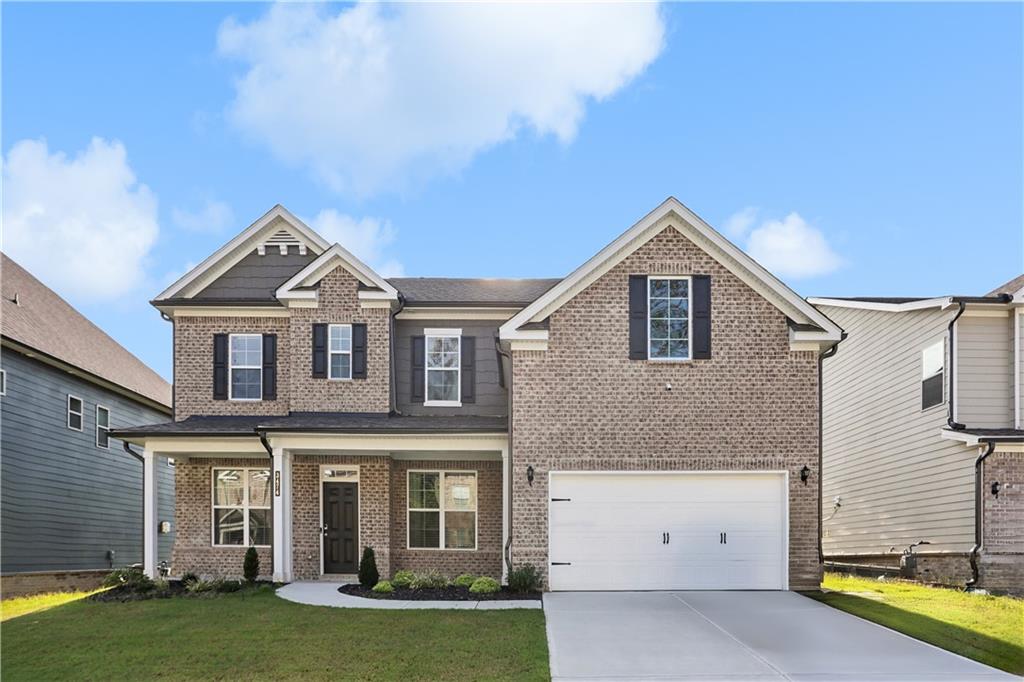Viewing Listing MLS# 401887200
Atlanta, GA 30349
- 5Beds
- 3Full Baths
- N/AHalf Baths
- N/A SqFt
- 2024Year Built
- 0.00Acres
- MLS# 401887200
- Residential
- Single Family Residence
- Active
- Approx Time on Market2 months, 16 days
- AreaN/A
- CountyFulton - GA
- Subdivision Twin Shoals
Overview
$20,000 BUYER INCENTIVE WITH BUILDER APPROVED LENDER- The Isabella II LOT 1- Oversized Owner Suite with Sitting Room. 2 Story Foyer with Formal living and dining room. A beautiful 5 Bedrooms 3 Full baths CRAFTSMAN floor plan with 3 Car Garage. This open floor-plan home features a large foyer with picture molding trim that welcomes you into an inviting and spacious Great room. The Gourmet Kitchen is well appointed with an oversized island, quartz countertops, a large walk-in pantry, and tons of cabinetry. Luxury Vinyl Plank Flooring on the Main Level (not including the bedroom). The formal dining room includes decorative trim and coffer ceilings. This home offers a spacious bedroom on the main floor, a loft on the second floor, and a bedroom en-suite ( a private bath & walk in closet) on the second floor. The Owner Suite boasts a sitting room, oversized large walk-in closet, vaulted ceilings, dual vanities, a garden tub with tiled surround, and a fully tiled shower. We are 5 mins away from camp creek marketplace, located in sought-after South Fulton. In just minutes you have access to interstate I-285, Camp Creek Market Place for shops and restaurants, 15 minutes to the airport and about 20 minutes from downtown Atlanta, and more! STOCK PHOTO (NOT ACTUAL HOME)
Association Fees / Info
Hoa: Yes
Hoa Fees Frequency: Annually
Hoa Fees: 650
Community Features: Homeowners Assoc, Near Schools, Near Shopping
Association Fee Includes: Maintenance Grounds
Bathroom Info
Main Bathroom Level: 1
Total Baths: 3.00
Fullbaths: 3
Room Bedroom Features: Oversized Master
Bedroom Info
Beds: 5
Building Info
Habitable Residence: No
Business Info
Equipment: None
Exterior Features
Fence: None
Patio and Porch: Patio
Exterior Features: Private Yard
Road Surface Type: Paved
Pool Private: No
County: Fulton - GA
Acres: 0.00
Pool Desc: None
Fees / Restrictions
Financial
Original Price: $548,675
Owner Financing: No
Garage / Parking
Parking Features: Attached, Garage, Garage Door Opener, Garage Faces Front
Green / Env Info
Green Energy Generation: None
Handicap
Accessibility Features: None
Interior Features
Security Ftr: Carbon Monoxide Detector(s), Smoke Detector(s)
Fireplace Features: Family Room
Levels: Two
Appliances: Dishwasher, Gas Cooktop, Microwave, Refrigerator
Laundry Features: Laundry Room, Upper Level
Interior Features: Crown Molding, Entrance Foyer, High Ceilings 9 ft Main, Recessed Lighting, Tray Ceiling(s), Walk-In Closet(s)
Flooring: Carpet, Ceramic Tile, Hardwood, Vinyl
Spa Features: None
Lot Info
Lot Size Source: Not Available
Lot Features: Back Yard, Private
Misc
Property Attached: No
Home Warranty: Yes
Open House
Other
Other Structures: None
Property Info
Construction Materials: Brick, Brick Front, HardiPlank Type
Year Built: 2,024
Property Condition: New Construction
Roof: Composition, Shingle
Property Type: Residential Detached
Style: Traditional
Rental Info
Land Lease: No
Room Info
Kitchen Features: Cabinets White, Kitchen Island, Pantry Walk-In, Stone Counters, View to Family Room
Room Master Bathroom Features: Double Vanity,Separate Tub/Shower,Soaking Tub
Room Dining Room Features: Separate Dining Room
Special Features
Green Features: None
Special Listing Conditions: None
Special Circumstances: None
Sqft Info
Building Area Total: 3148
Building Area Source: Builder
Tax Info
Tax Year: 2,024
Unit Info
Num Units In Community: 66
Utilities / Hvac
Cool System: Ceiling Fan(s), Central Air, Electric
Electric: 110 Volts
Heating: Central
Utilities: Cable Available, Electricity Available, Natural Gas Available, Phone Available, Sewer Available, Water Available
Sewer: Public Sewer
Waterfront / Water
Water Body Name: None
Water Source: Private
Waterfront Features: None
Directions
GPS - From Kennesaw, Ga- turn right onto S Main St NW - Turn right onto Ernest W Barrett Pkwy NW - Turn right onto Austell Rd - Continue onto Maxham Rd - Turn left onto Thornton Rd - Turn right onto Fulton Industrial Blvd NW - Continue onto Cascade Palmetto Hwy - Turn left onto W Stubbs Rd - Destination is on your rightListing Provided courtesy of Drb Group Georgia, Llc
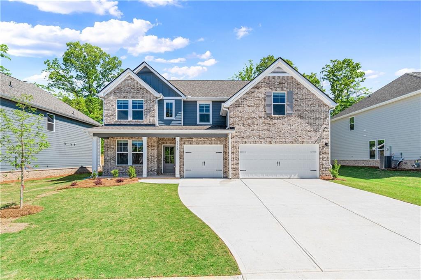
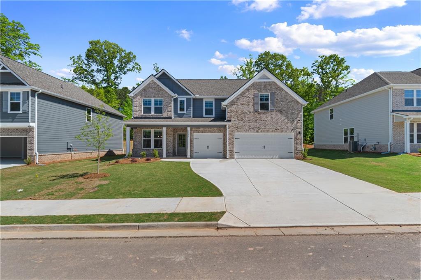
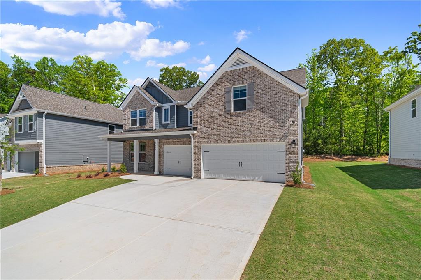
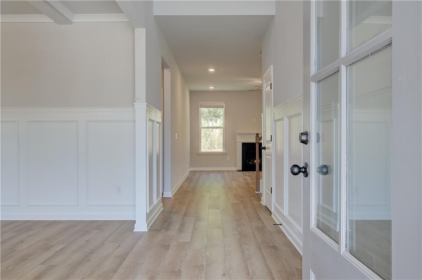
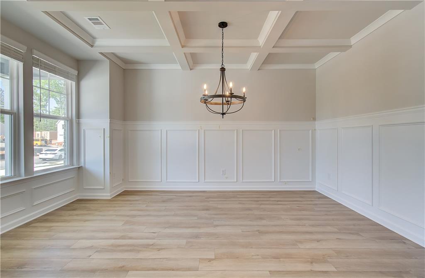
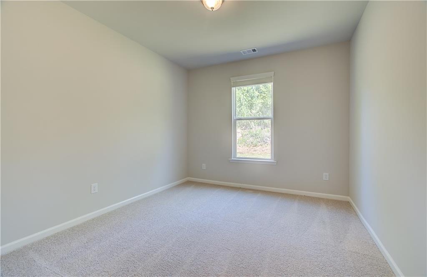
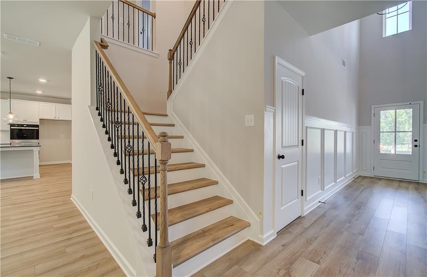
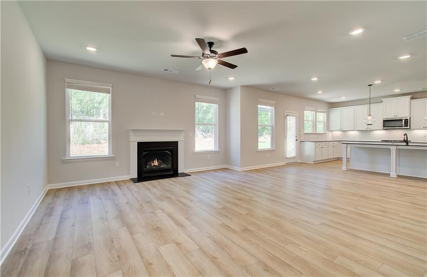
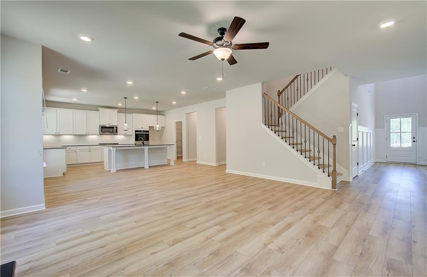
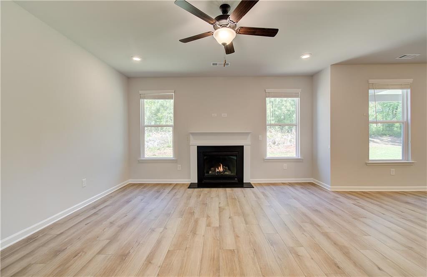
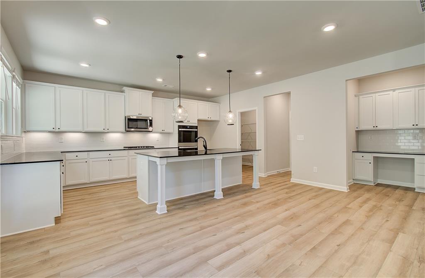
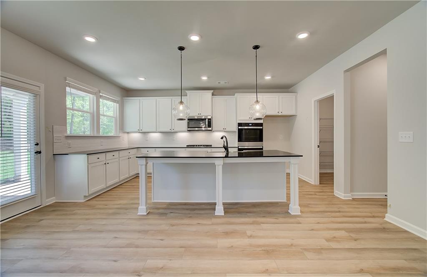
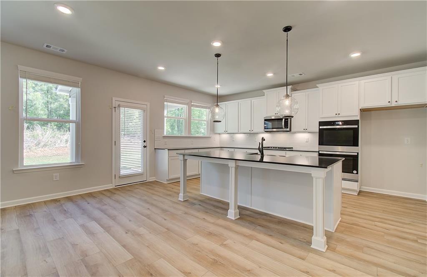
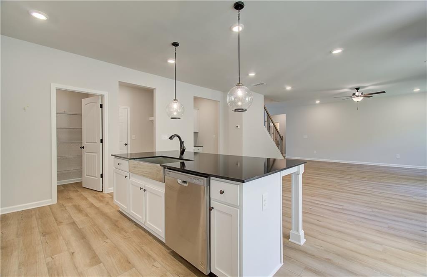
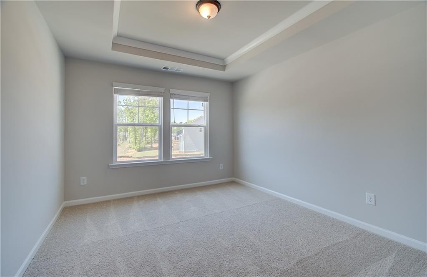
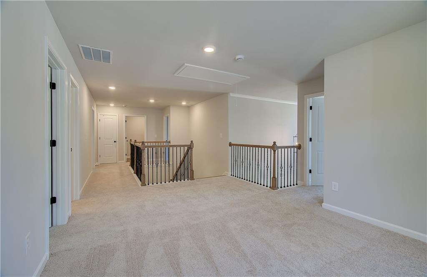
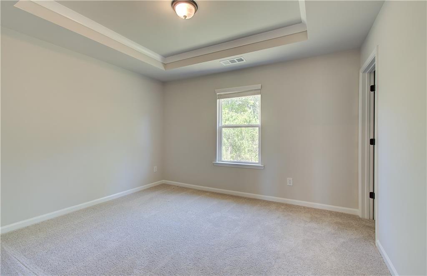
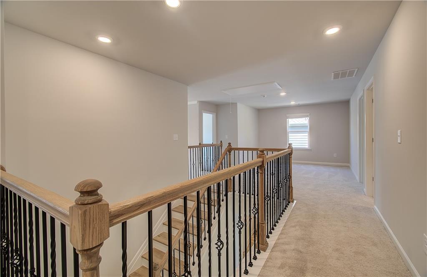
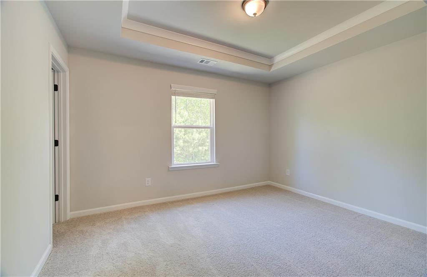
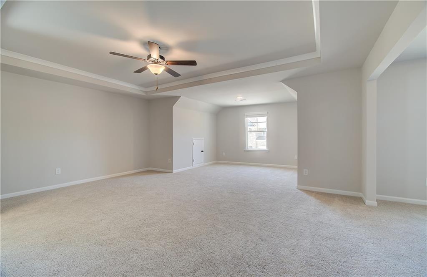
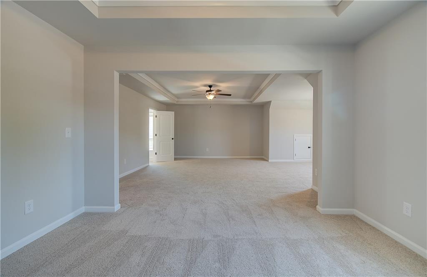
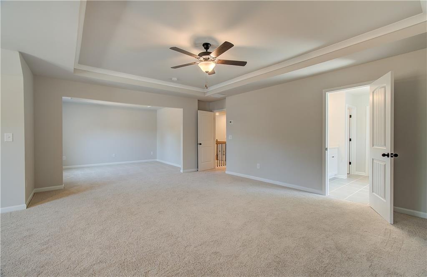
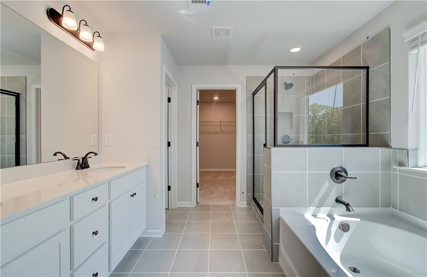
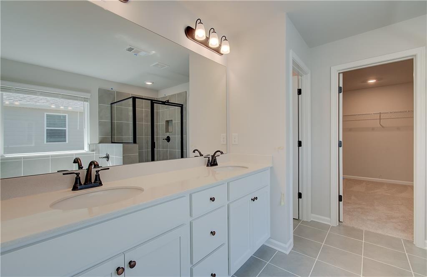
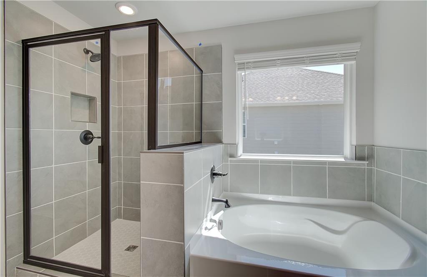
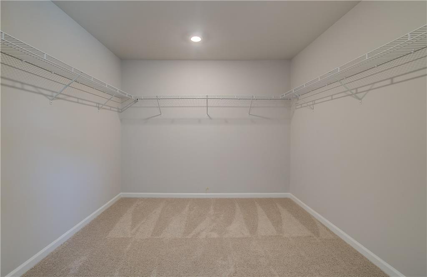
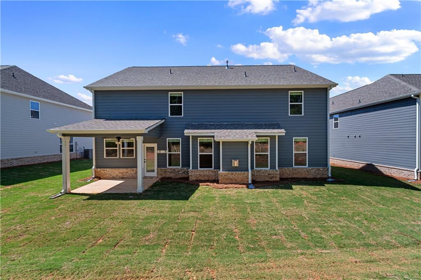
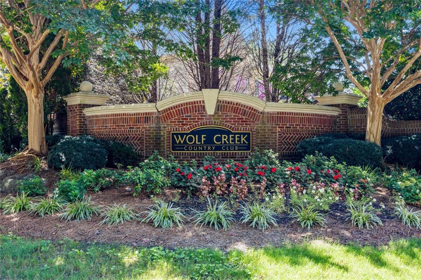
 MLS# 410963173
MLS# 410963173 