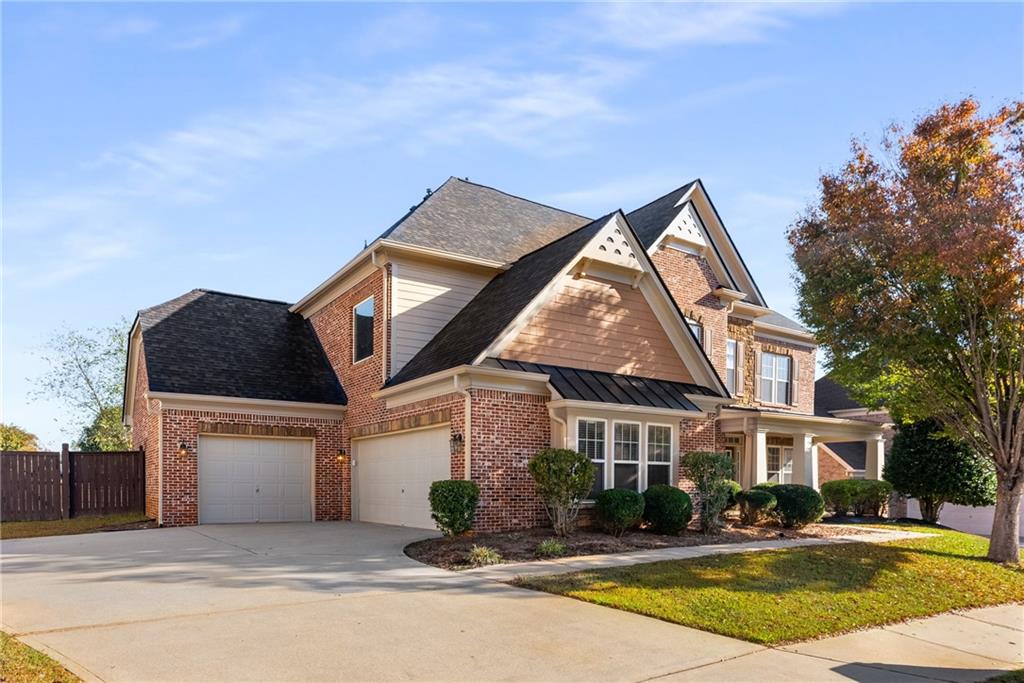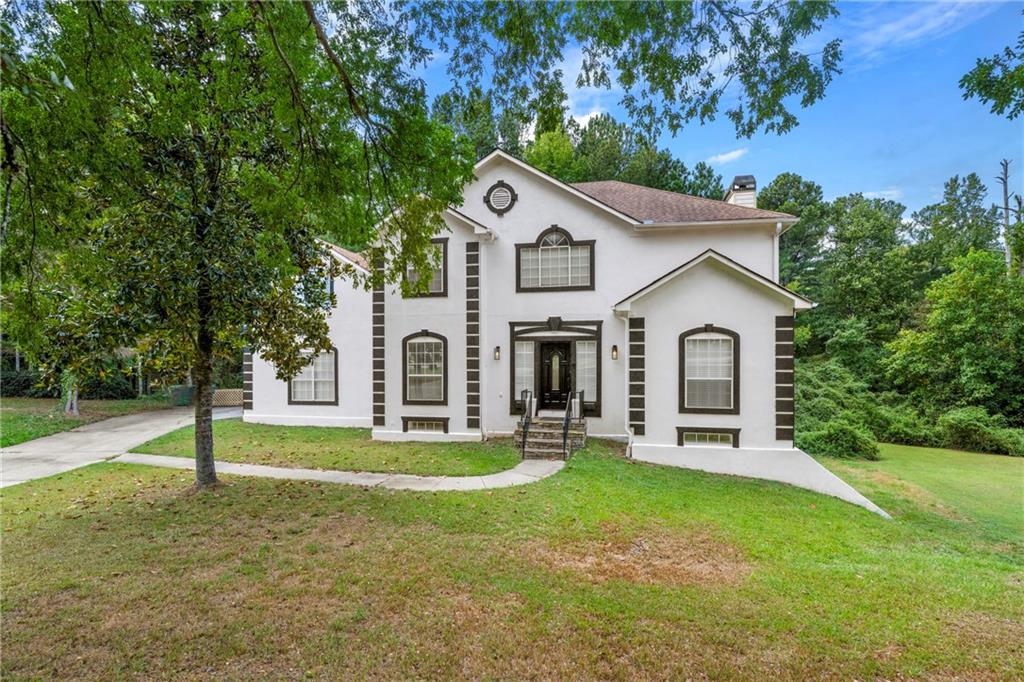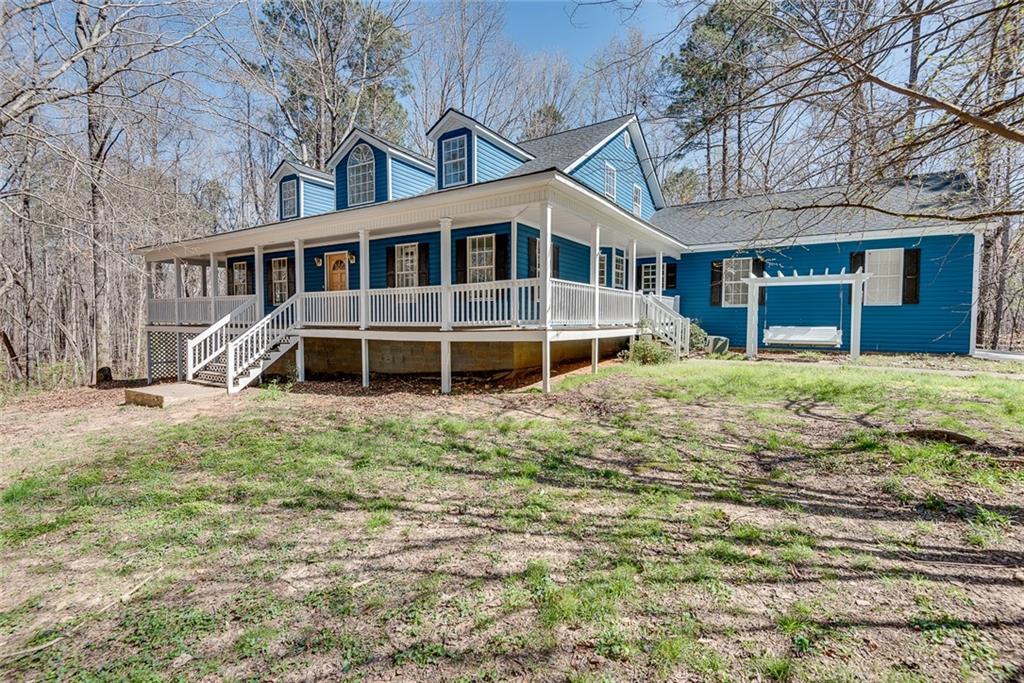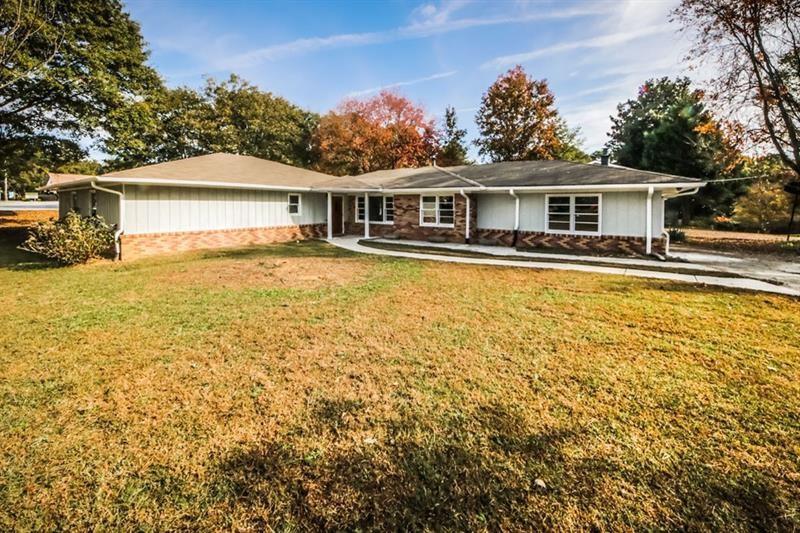Viewing Listing MLS# 410839296
Atlanta, GA 30331
- 7Beds
- 4Full Baths
- N/AHalf Baths
- N/A SqFt
- 2005Year Built
- 0.21Acres
- MLS# 410839296
- Residential
- Single Family Residence
- Active
- Approx Time on MarketN/A
- AreaN/A
- CountyFulton - GA
- Subdivision Summit At Sandtown
Overview
Have you been waiting for this 7 bedroom, 4 bath, three story home at a good price? Well, here it is. All the space you need. This home unlike others is 4 sides brick!! This home does not have a home directly across from it or next to it for great privacy. When you walk in the front door you will see the breathtaking two-story, huge living area. Newer roof, new granite, beautiful Samsung appliances complete this oversized kitchen. Family room is oversized and overlooks the custom privacy fence and upgraded size back patio ready for entertaining. On the main level is a bedroom and full bath perfect for your home gym, the workout equipment stays!! On the 2nd floor you have 4 more bedrooms and two full baths. The master suite welcomes you in through the double doors, beautiful, shined floors and two, yes two master closets. The master bath is spacious and amazing for relaxing in the huge tub. One of the bedrooms was made into a custom closet! Wait, there is MORE! Go up another flight of stairs and you find a den, two bedrooms and a full bath. Talk about everyone having their own space!! Don't wait, schedule a showing on this amazing home.
Association Fees / Info
Hoa: Yes
Hoa Fees Frequency: Annually
Hoa Fees: 600
Community Features: Homeowners Assoc, Pool, Tennis Court(s)
Association Fee Includes: Swim, Tennis
Bathroom Info
Main Bathroom Level: 1
Total Baths: 4.00
Fullbaths: 4
Room Bedroom Features: In-Law Floorplan, Roommate Floor Plan
Bedroom Info
Beds: 7
Building Info
Habitable Residence: No
Business Info
Equipment: None
Exterior Features
Fence: Back Yard, Fenced, Wood
Patio and Porch: Covered, Front Porch, Patio
Exterior Features: Other
Road Surface Type: Asphalt
Pool Private: No
County: Fulton - GA
Acres: 0.21
Pool Desc: None
Fees / Restrictions
Financial
Original Price: $565,000
Owner Financing: No
Garage / Parking
Parking Features: Attached, Garage, Garage Door Opener, Garage Faces Front
Green / Env Info
Green Energy Generation: None
Handicap
Accessibility Features: None
Interior Features
Security Ftr: Smoke Detector(s)
Fireplace Features: Family Room
Levels: Three Or More
Appliances: Dishwasher, Gas Range, Microwave, Refrigerator
Laundry Features: Laundry Room, Main Level
Interior Features: Entrance Foyer 2 Story, His and Hers Closets, Walk-In Closet(s)
Flooring: Carpet, Hardwood
Spa Features: None
Lot Info
Lot Size Source: Public Records
Lot Features: Back Yard, Front Yard, Landscaped, Level
Lot Size: x
Misc
Property Attached: No
Home Warranty: No
Open House
Other
Other Structures: None
Property Info
Construction Materials: Brick 4 Sides
Year Built: 2,005
Property Condition: Resale
Roof: Shingle
Property Type: Residential Detached
Style: Traditional
Rental Info
Land Lease: No
Room Info
Kitchen Features: Cabinets Stain, Kitchen Island, Pantry, Stone Counters, View to Family Room
Room Master Bathroom Features: Separate Tub/Shower,Soaking Tub
Room Dining Room Features: Seats 12+,Separate Dining Room
Special Features
Green Features: None
Special Listing Conditions: None
Special Circumstances: None
Sqft Info
Building Area Total: 3862
Building Area Source: Public Records
Tax Info
Tax Amount Annual: 10
Tax Year: 2,023
Tax Parcel Letter: 14F-0091-LL-245-7
Unit Info
Utilities / Hvac
Cool System: Ceiling Fan(s), Central Air
Electric: None
Heating: Central
Utilities: Electricity Available, Natural Gas Available, Water Available
Sewer: Public Sewer
Waterfront / Water
Water Body Name: None
Water Source: Public
Waterfront Features: None
Directions
gps friendly.Listing Provided courtesy of Chapman Hall Realtors
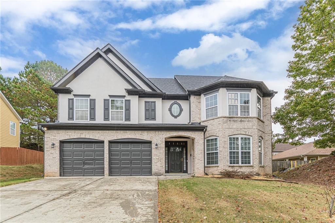
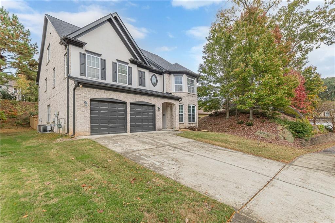
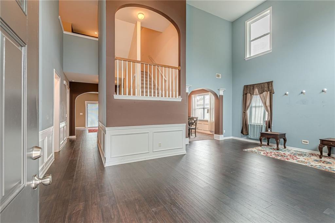
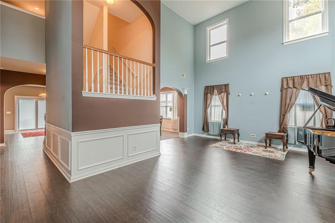
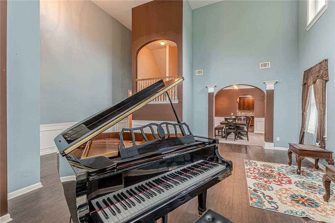
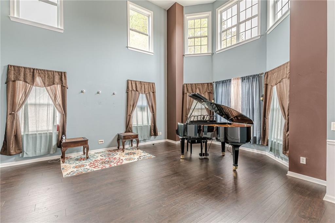
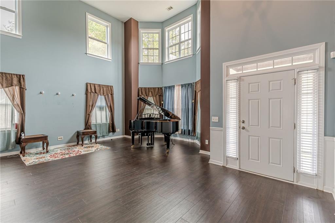
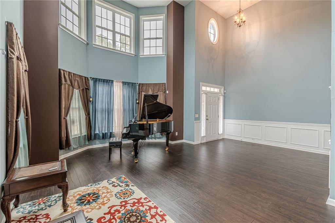
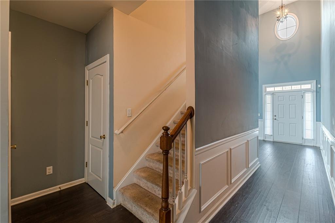
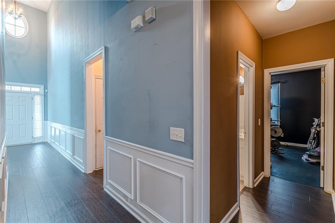
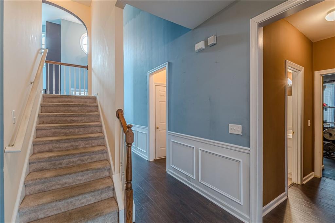
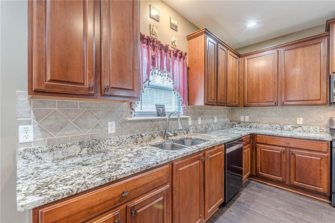
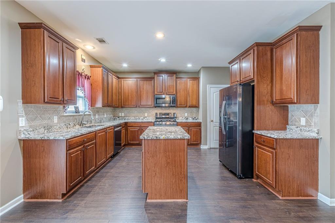
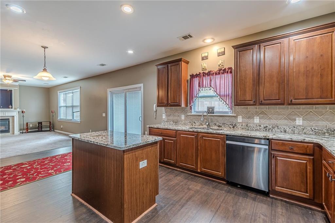
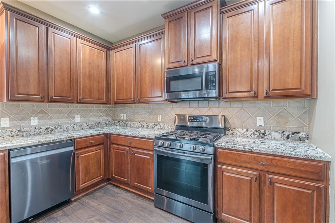
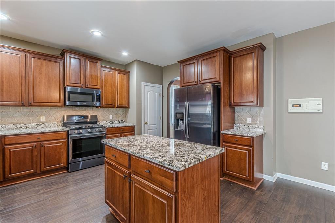
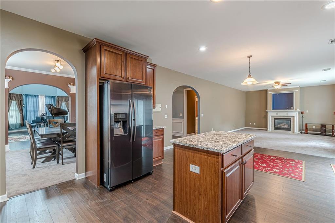
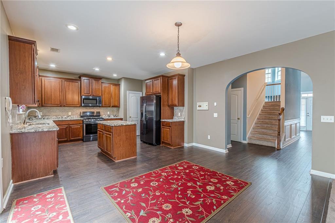
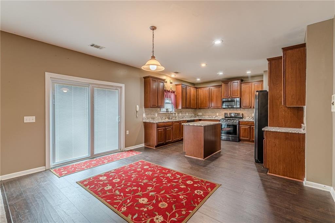
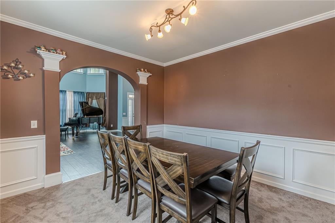
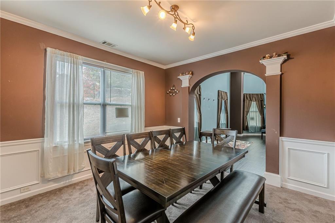
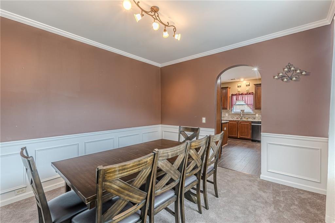
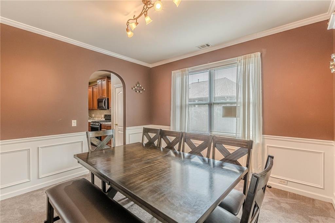
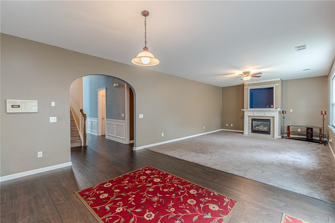
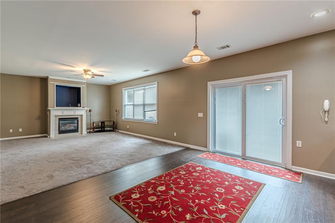
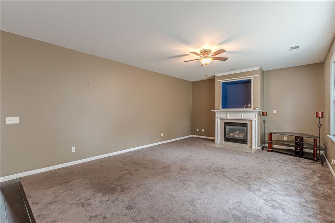
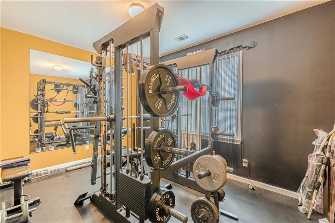
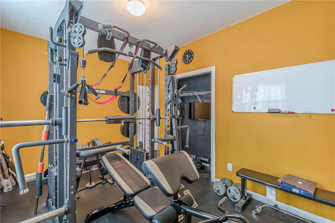
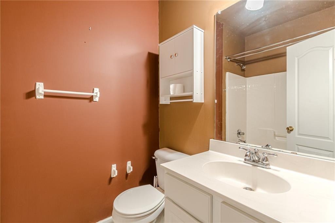
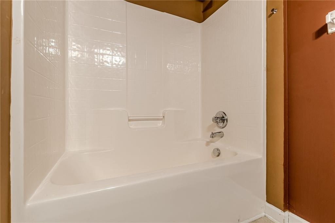
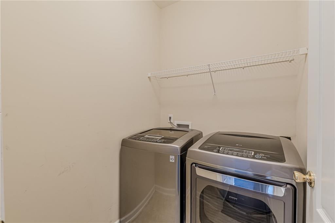
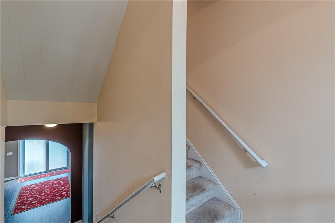
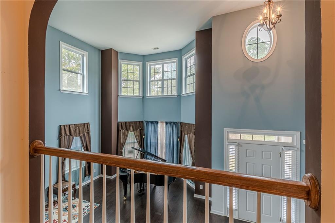
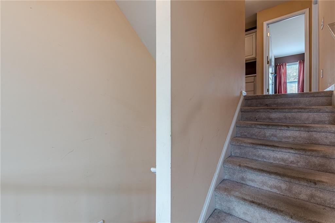
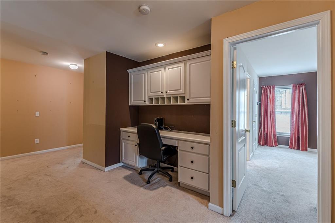
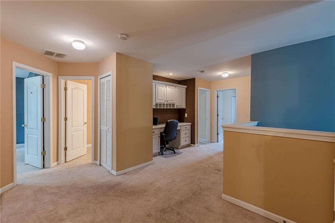
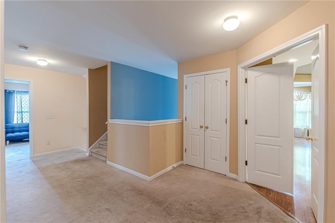
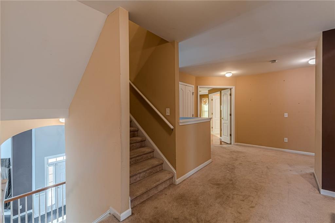
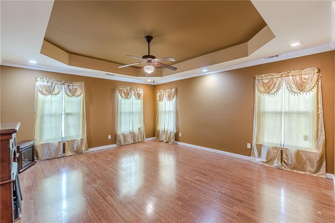
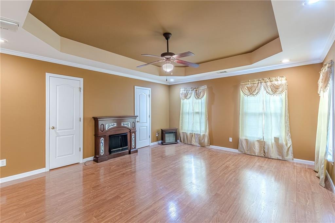
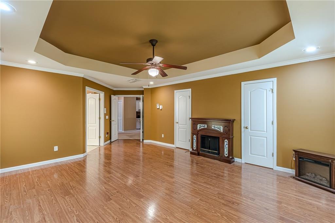
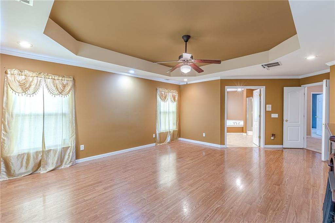
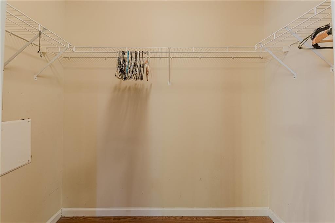
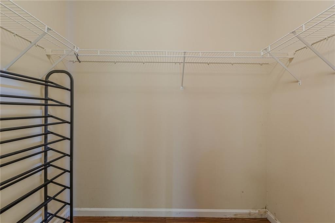
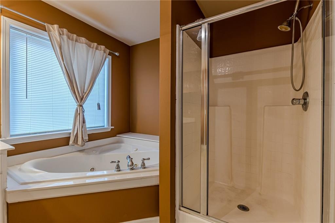
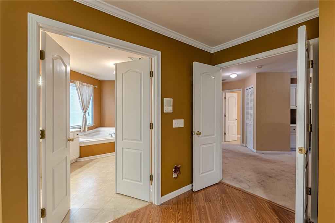
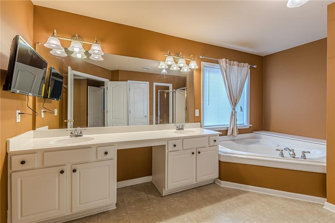
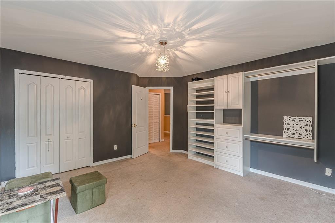
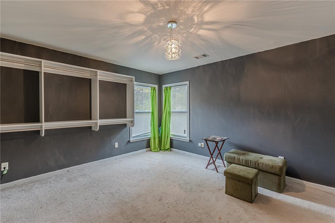
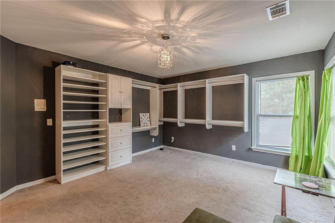
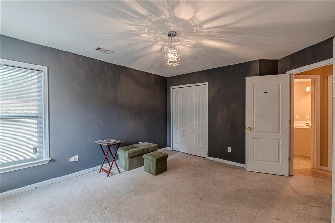
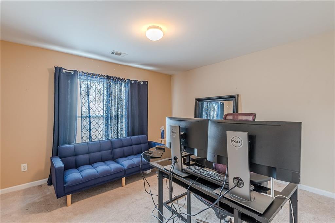
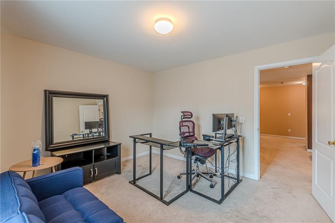
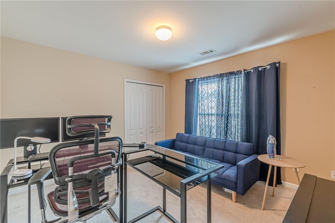
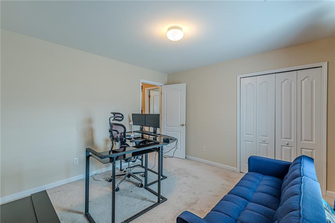
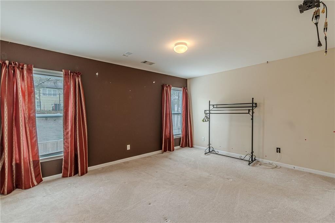
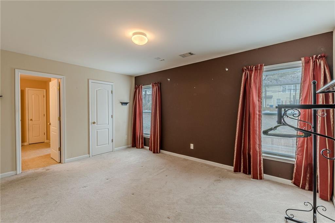
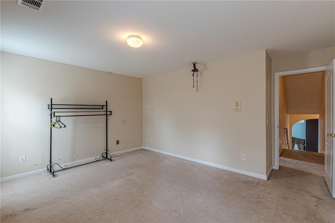
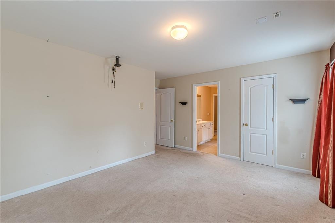
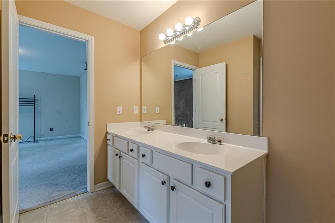
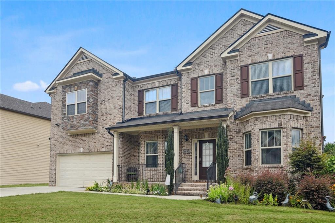
 MLS# 410315892
MLS# 410315892 